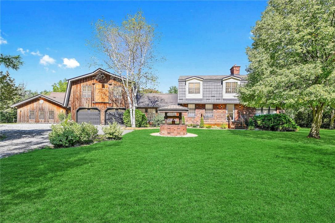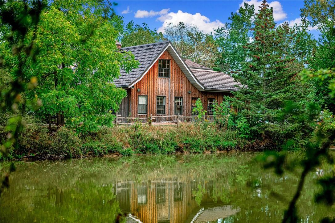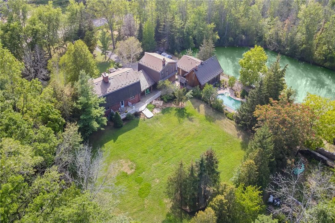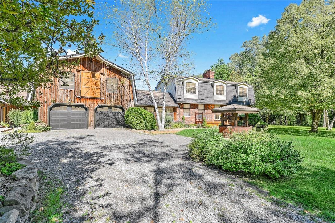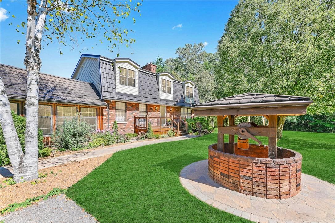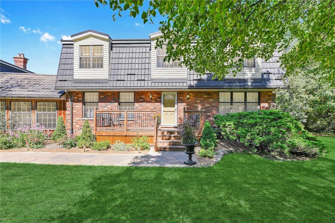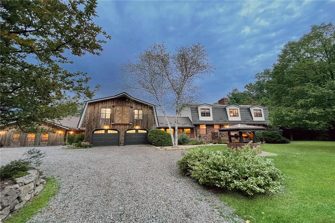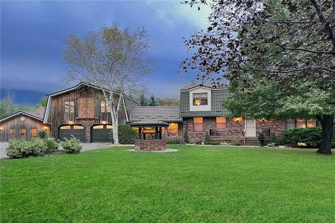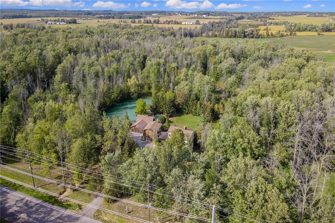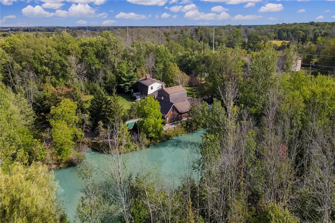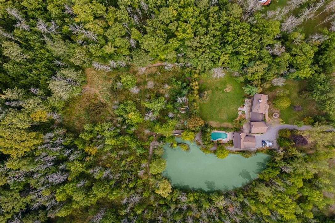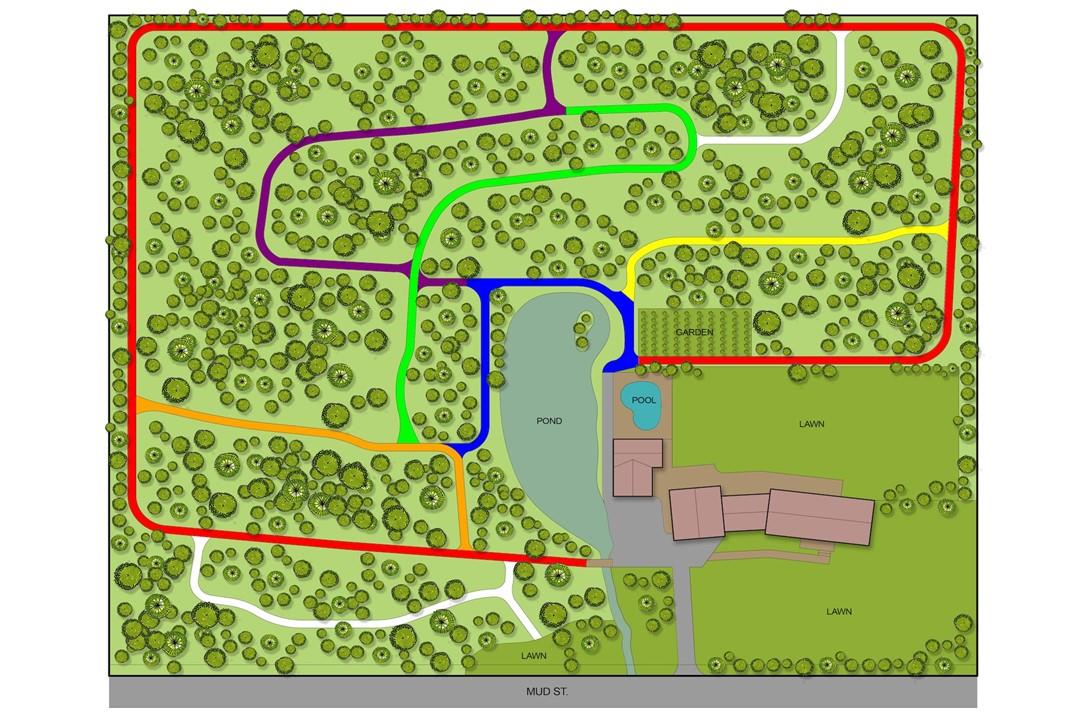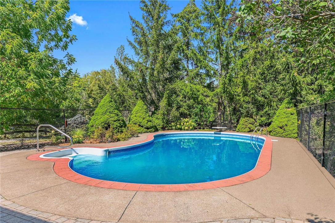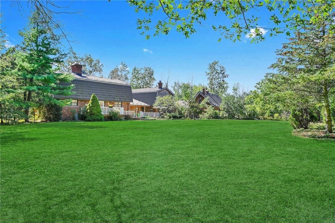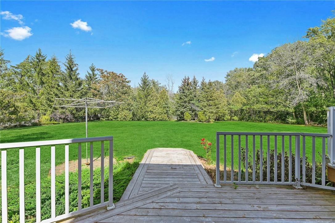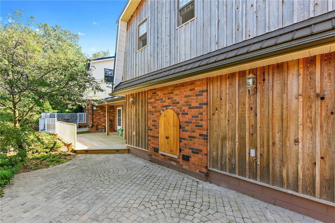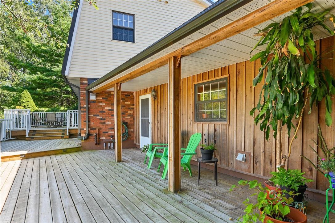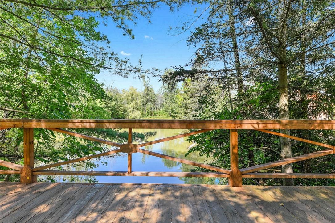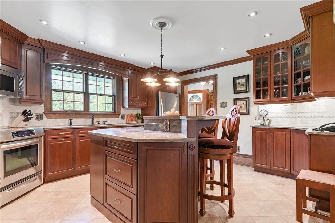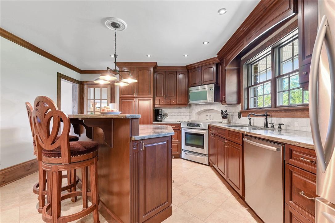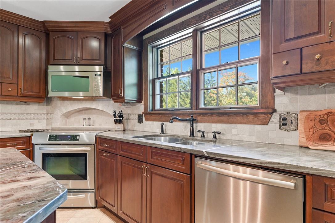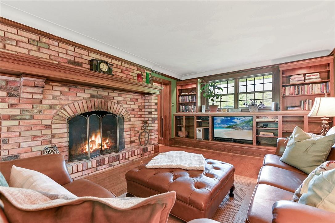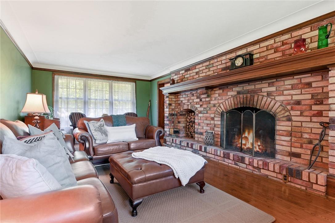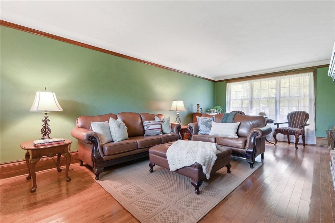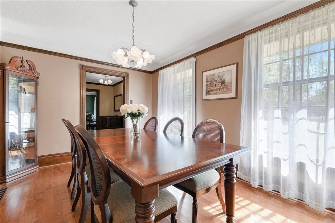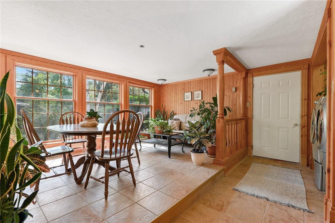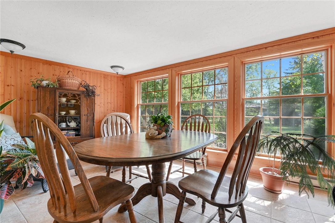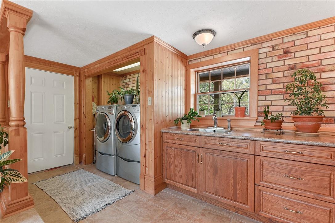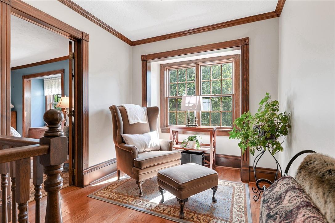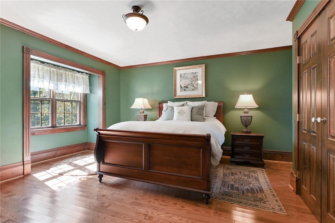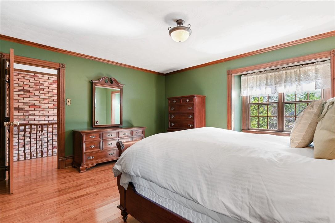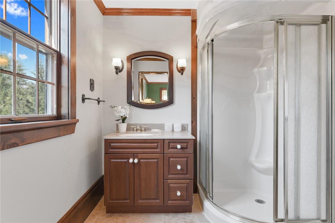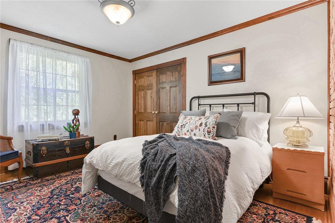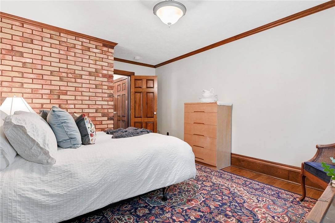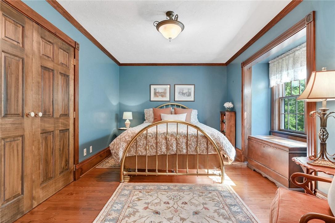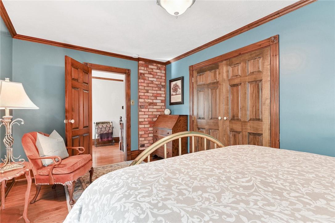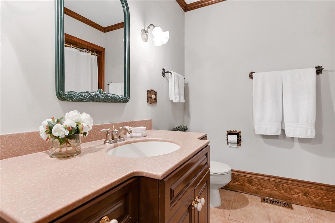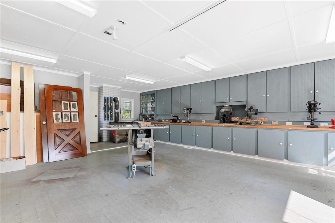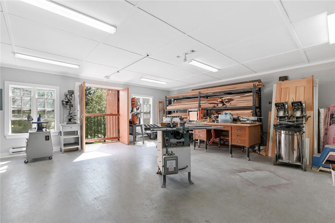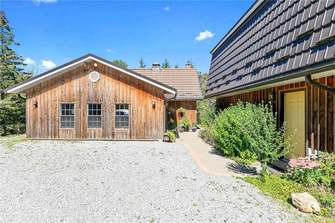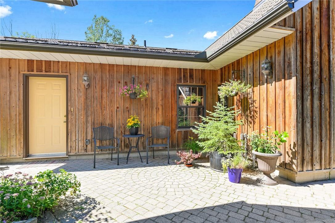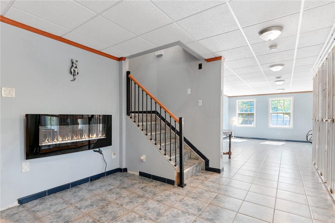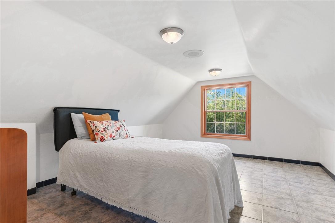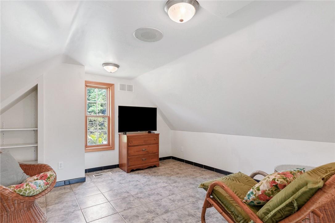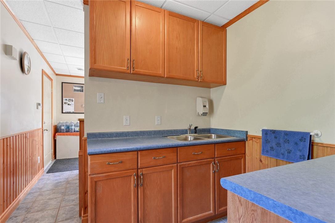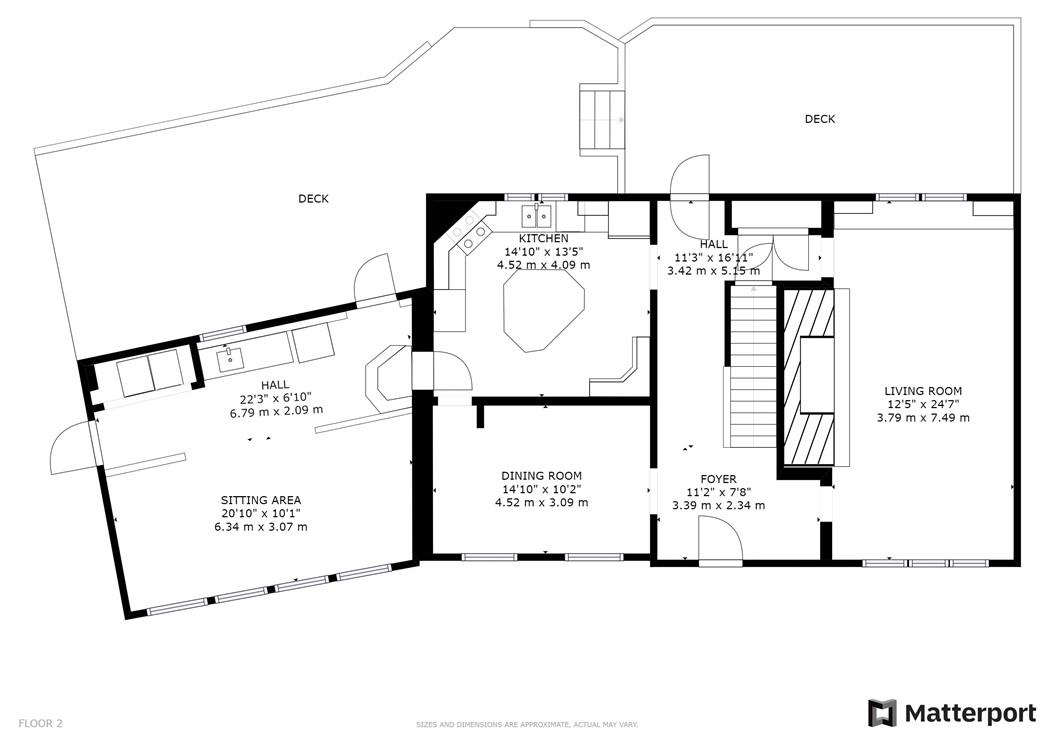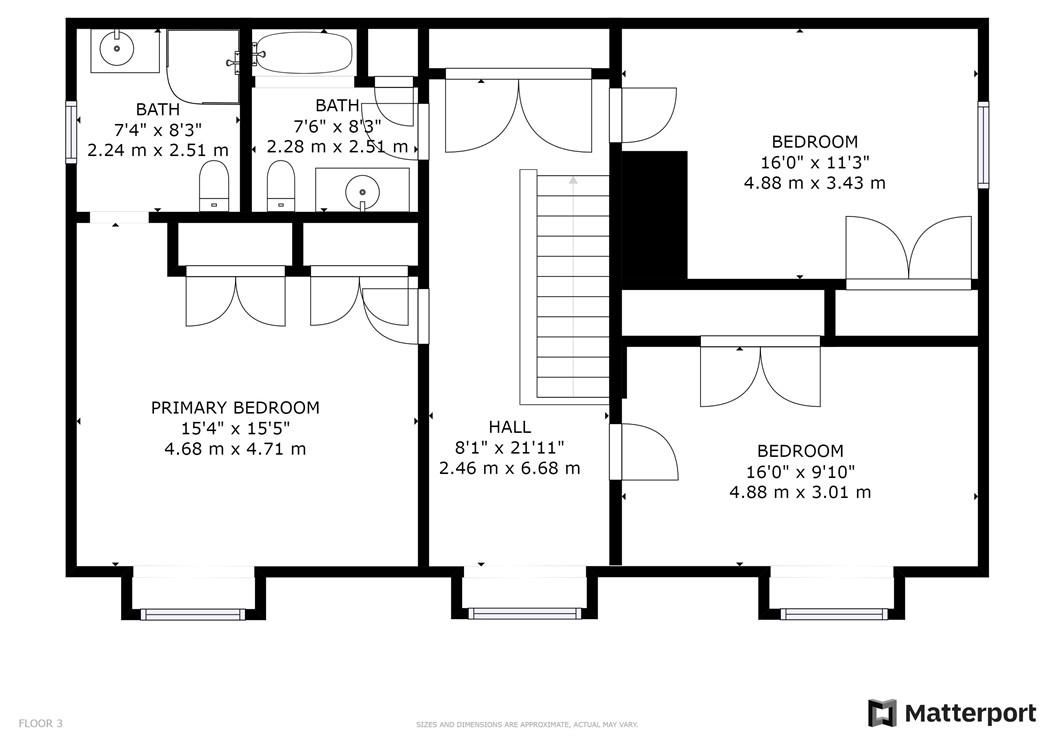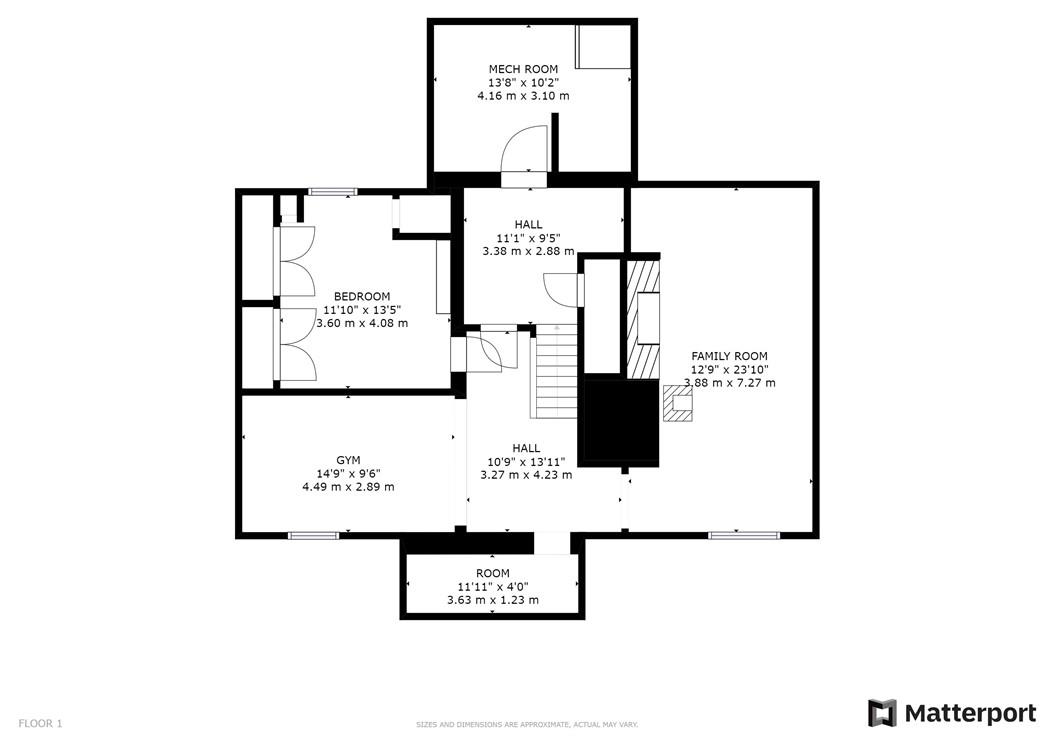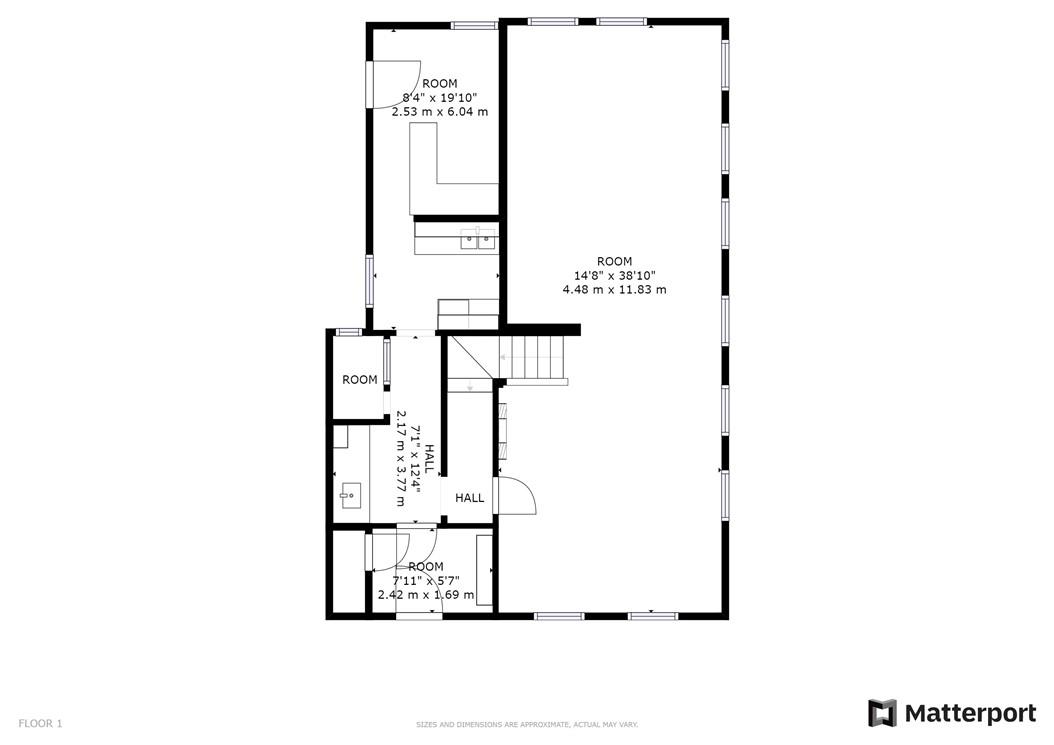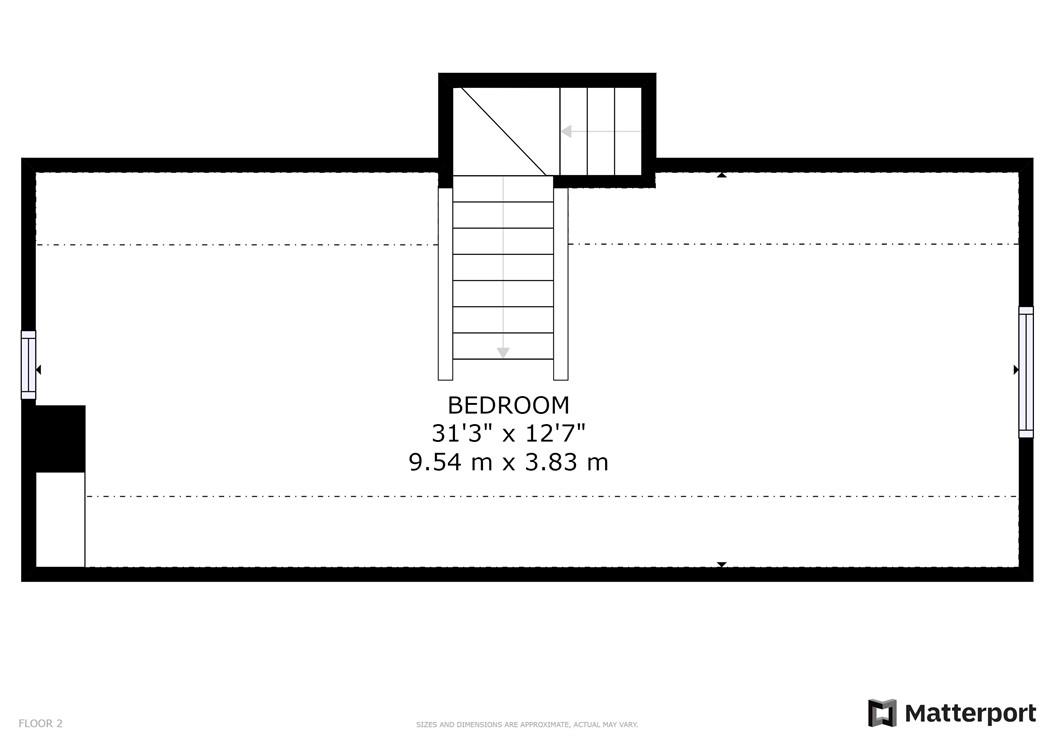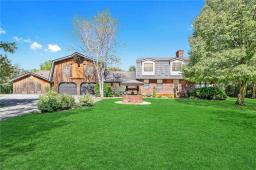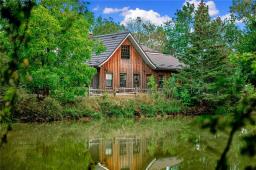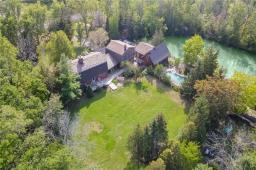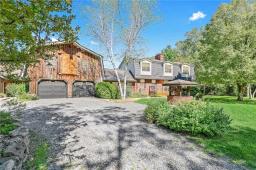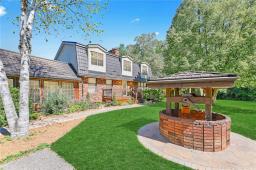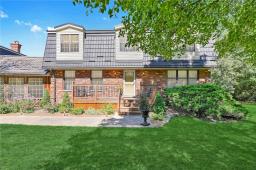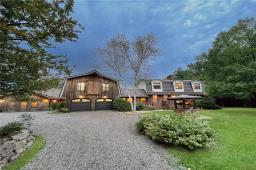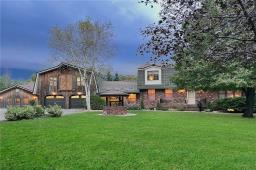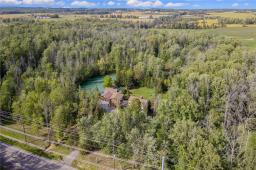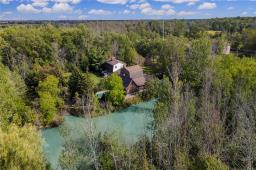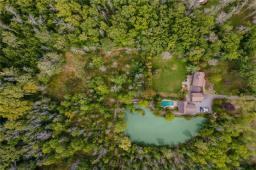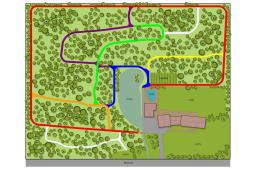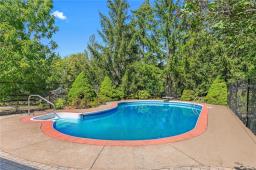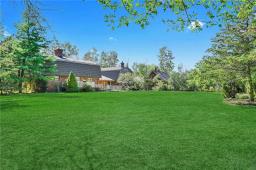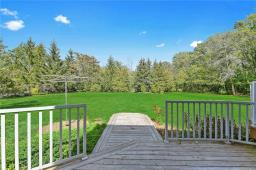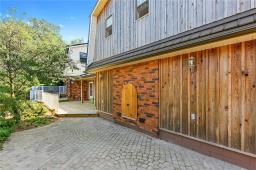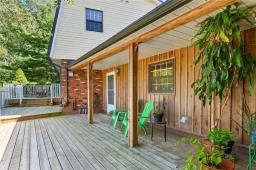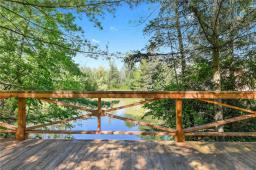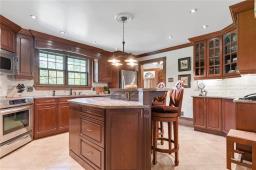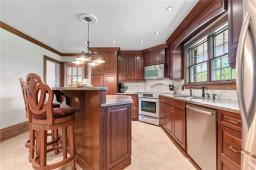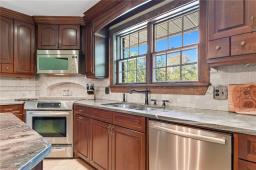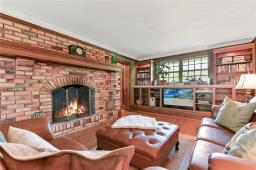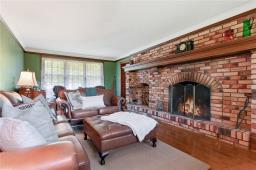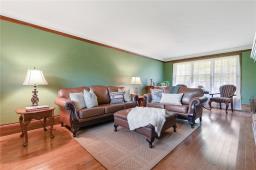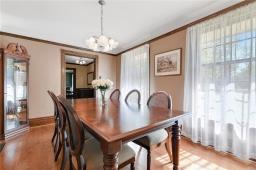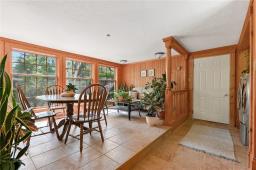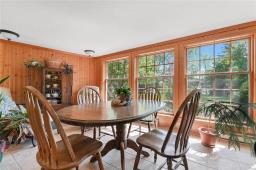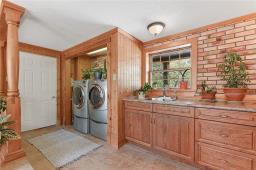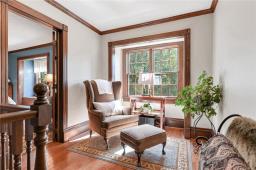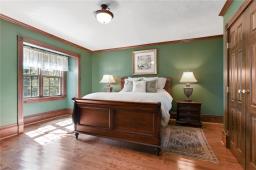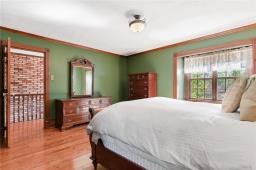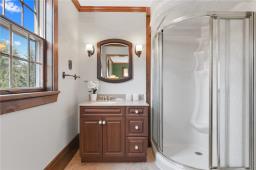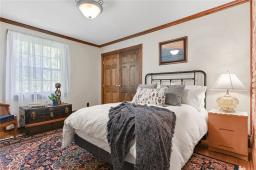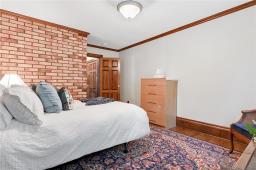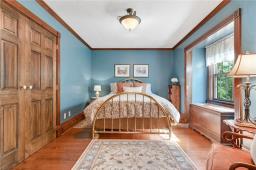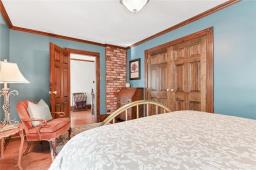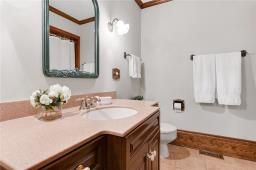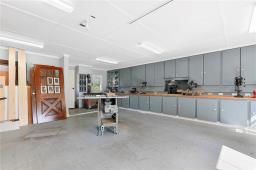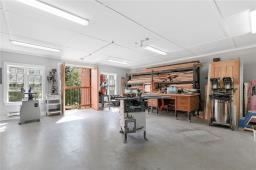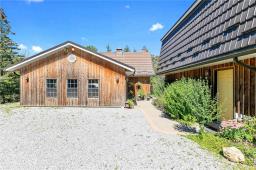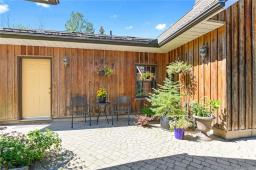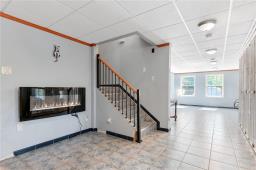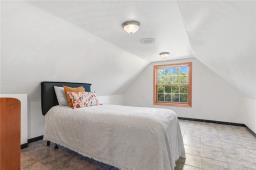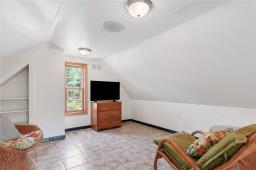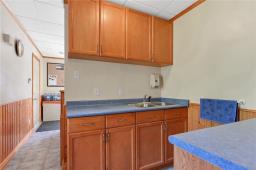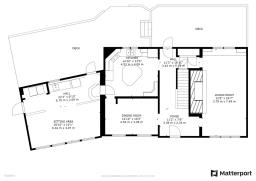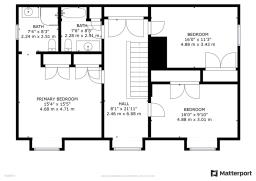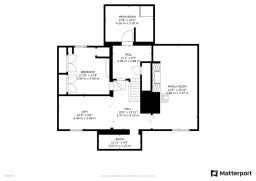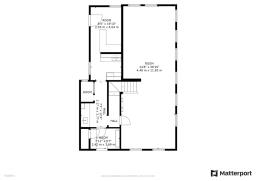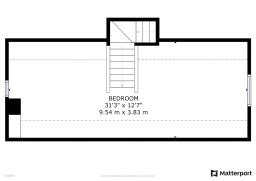4 Bedroom
3 Bathroom
2602 sqft
2 Level
Fireplace
Inground Pool
Central Air Conditioning
Forced Air
Acreage
$1,799,000
7.5 Acres! 1500 sq. ft. Secondary Building! Private Country Getaway! Dont miss all this property has to offer! The beautifully designed 2600 sq. ft., 2 storey home sits on 7.5 acres of scenic property close to shopping, dining, and award-winning Niagara wineries. The in-ground pool, 1 acre private pond for canoeing or fishing and numerous hiking trails add to the year-round outdoor property appeal. The main floor offers a spacious kitchen with large island, and included stainless steel appliances. A dining room, and living room with a wood burning brick fireplace, are part of the ample main floor space along with a large sunroom and convenient main-floor laundry. The 2nd level has a generous master ensuite, and 2 other well-sized bedrooms. Stunning hardwood flooring and brick feature walls throughout the home. The basement is fully finished, providing another level of living space. Large attached double garage with an impressive and spacious upper level workshop. A multi-level deck looks out over the beautifully landscaped property, perfect for relaxing and entertaining, surrounded by trees for privacy. AC and Central Vac throughout home and outer building. 1 wood burning fireplace and 2 wood stoves. All window coverings, light fixtures and pool accessories included. Steel roof installed in 2013. Siding, eavestrough and downpipes replaced in 2013. Well-maintained 1500 sq. ft. outer building beside main house, offers unique business potential, or in-law suite possibility. (id:35542)
Property Details
|
MLS® Number
|
H4118246 |
|
Property Type
|
Single Family |
|
Community Features
|
Quiet Area |
|
Equipment Type
|
None |
|
Features
|
Treed, Wooded Area, Crushed Stone Driveway, Sump Pump |
|
Parking Space Total
|
14 |
|
Pool Type
|
Inground Pool |
|
Rental Equipment Type
|
None |
Building
|
Bathroom Total
|
3 |
|
Bedrooms Above Ground
|
3 |
|
Bedrooms Below Ground
|
1 |
|
Bedrooms Total
|
4 |
|
Appliances
|
Central Vacuum, Satellite Dish |
|
Architectural Style
|
2 Level |
|
Basement Development
|
Partially Finished |
|
Basement Type
|
Full (partially Finished) |
|
Constructed Date
|
1980 |
|
Construction Material
|
Wood Frame |
|
Construction Style Attachment
|
Detached |
|
Cooling Type
|
Central Air Conditioning |
|
Exterior Finish
|
Brick, Vinyl Siding, Wood |
|
Fireplace Fuel
|
Wood |
|
Fireplace Present
|
Yes |
|
Fireplace Type
|
Woodstove,other - See Remarks |
|
Foundation Type
|
Block |
|
Heating Fuel
|
Oil |
|
Heating Type
|
Forced Air |
|
Stories Total
|
2 |
|
Size Exterior
|
2602 Sqft |
|
Size Interior
|
2602 Sqft |
|
Type
|
House |
|
Utility Water
|
Cistern |
Parking
Land
|
Acreage
|
Yes |
|
Sewer
|
Septic System |
|
Size Depth
|
605 Ft |
|
Size Frontage
|
598 Ft |
|
Size Irregular
|
598.1 X 605.15 |
|
Size Total Text
|
598.1 X 605.15|5 - 9.99 Acres |
|
Soil Type
|
Clay |
|
Zoning Description
|
Specialty Crop W/variance -allows Boarding Of Cats |
Rooms
| Level |
Type |
Length |
Width |
Dimensions |
|
Second Level |
4pc Bathroom |
|
|
Measurements not available |
|
Second Level |
Bedroom |
|
|
16' '' x 9' 10'' |
|
Second Level |
Bedroom |
|
|
16' '' x 11' 3'' |
|
Second Level |
3pc Bathroom |
|
|
Measurements not available |
|
Second Level |
Primary Bedroom |
|
|
15' 5'' x 15' 4'' |
|
Sub-basement |
Storage |
|
|
11' 11'' x 4' '' |
|
Sub-basement |
Utility Room |
|
|
13' 8'' x 10' 2'' |
|
Sub-basement |
Exercise Room |
|
|
14' 9'' x 9' 6'' |
|
Sub-basement |
Bedroom |
|
|
13' 5'' x 11' 10'' |
|
Sub-basement |
Family Room |
|
|
23' 10'' x 12' 9'' |
|
Ground Level |
3pc Bathroom |
|
|
Measurements not available |
|
Ground Level |
Laundry Room |
|
|
22' 3'' x 6' 10'' |
|
Ground Level |
Sitting Room |
|
|
20' 10'' x 10' 1'' |
|
Ground Level |
Living Room |
|
|
24' 7'' x 12' 5'' |
|
Ground Level |
Dining Room |
|
|
14' 10'' x 10' 2'' |
|
Ground Level |
Kitchen |
|
|
14' 10'' x 13' 5'' |
https://www.realtor.ca/real-estate/23683374/617-mud-street-e-grimsby

