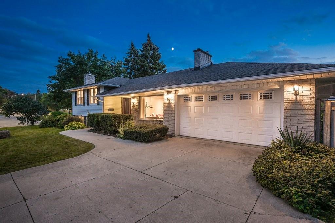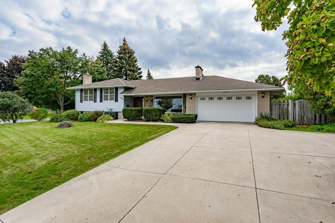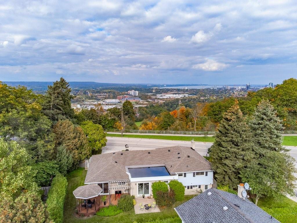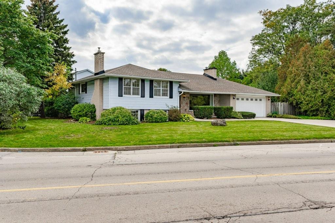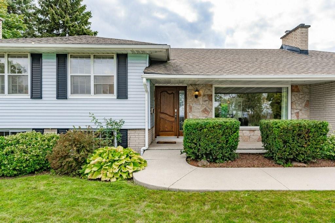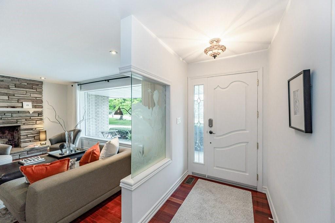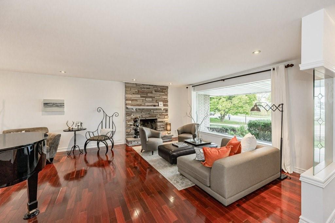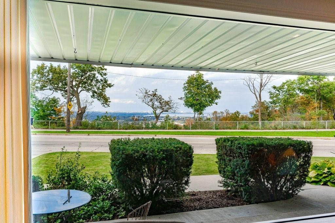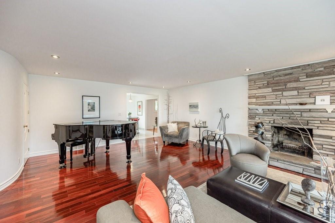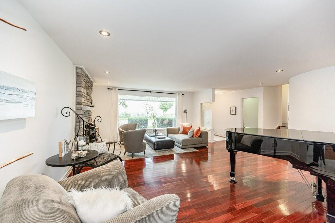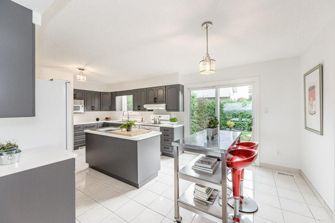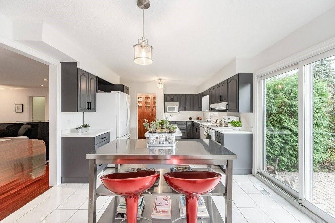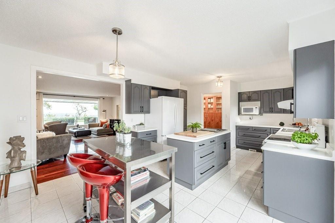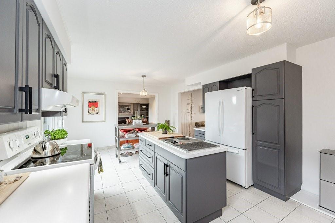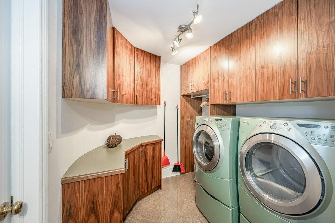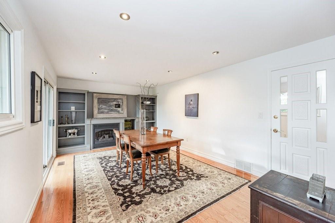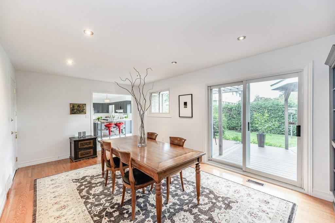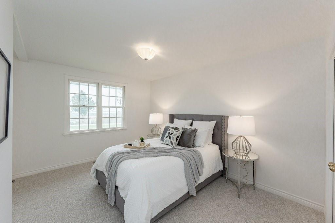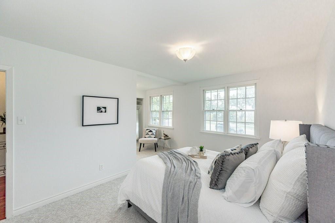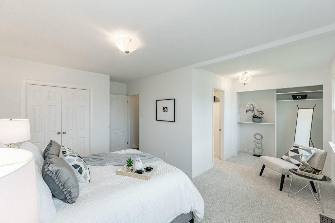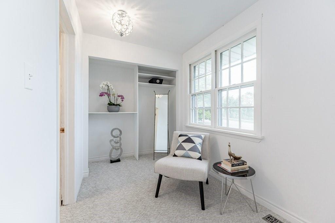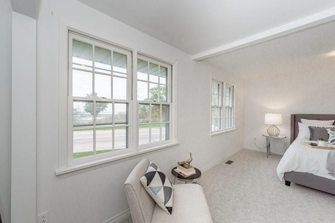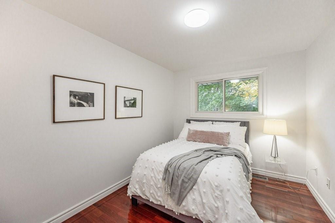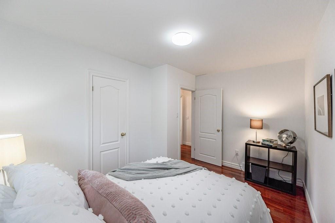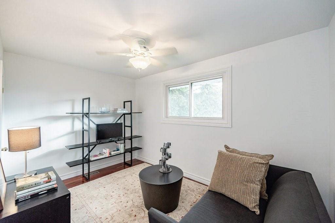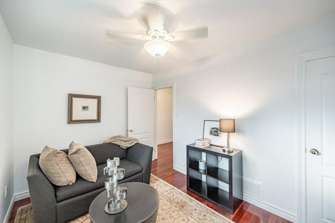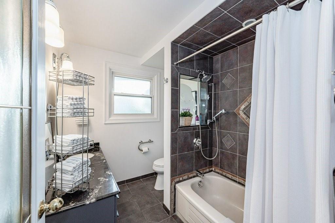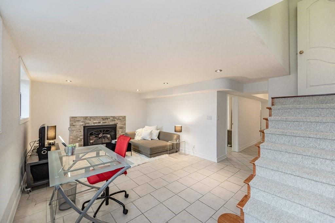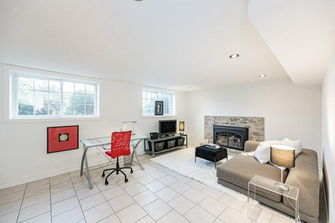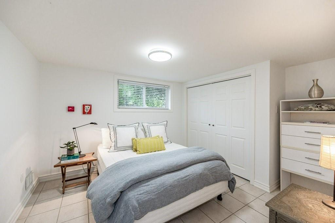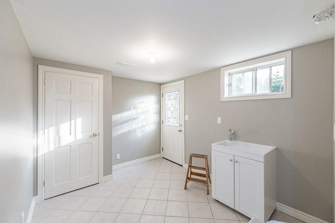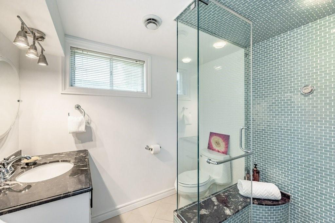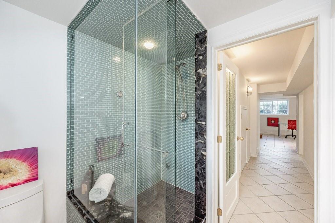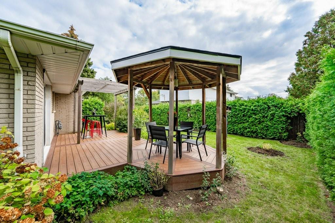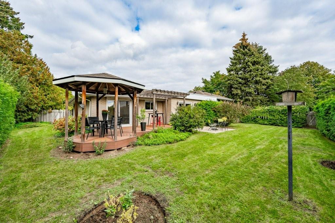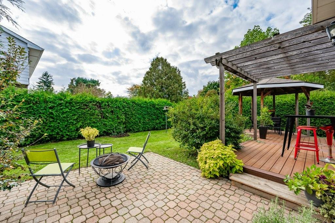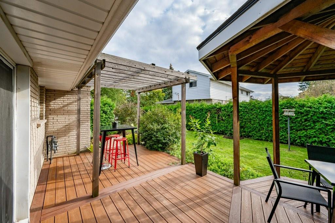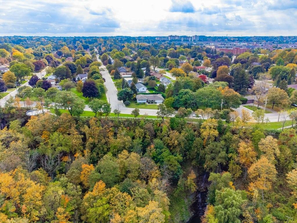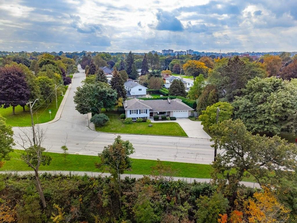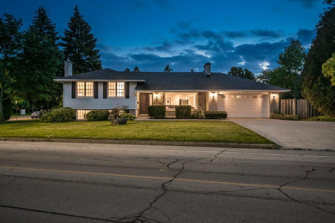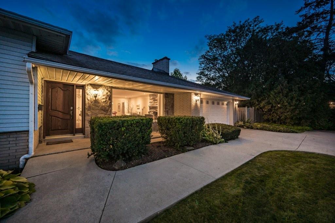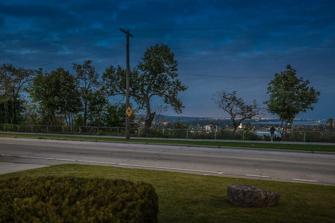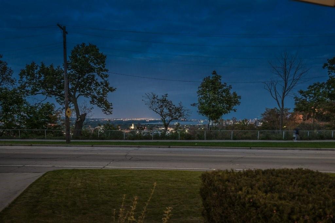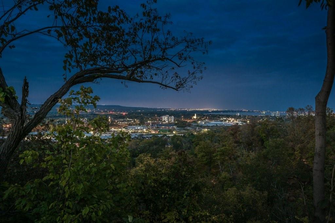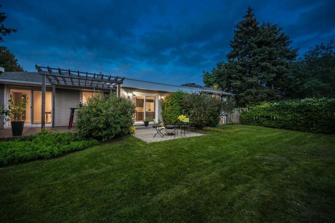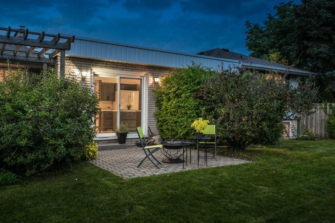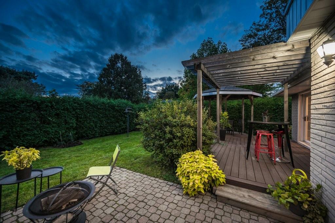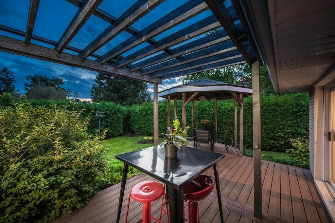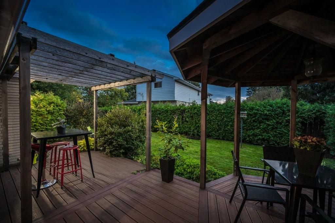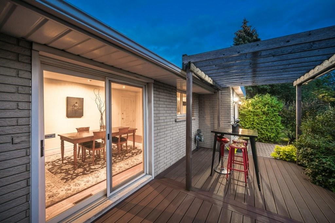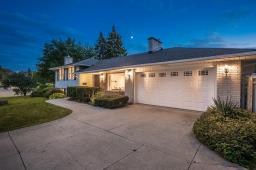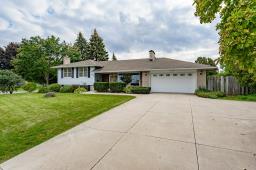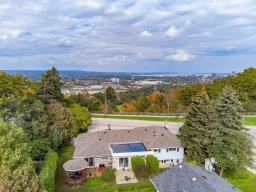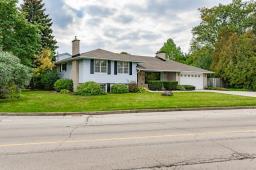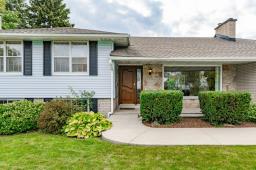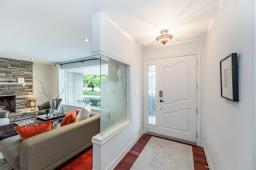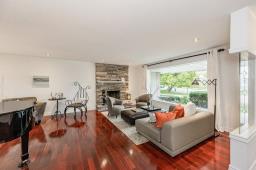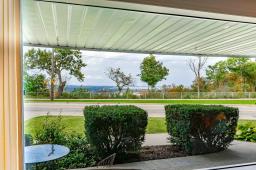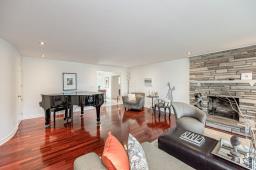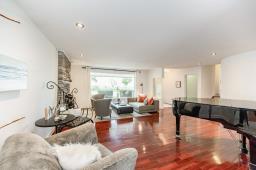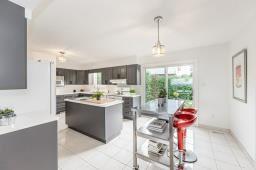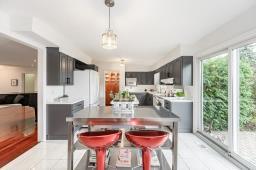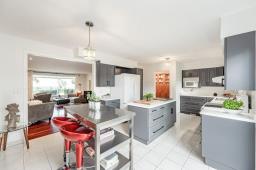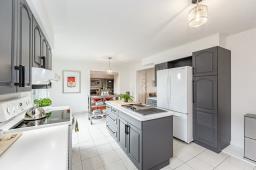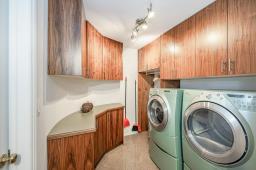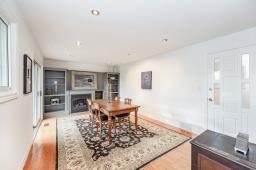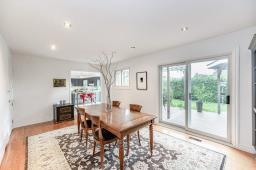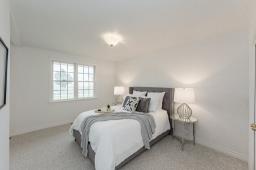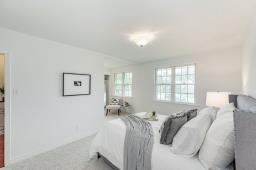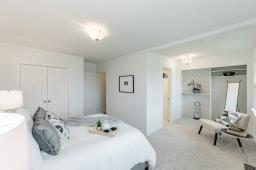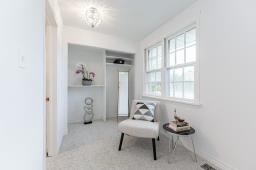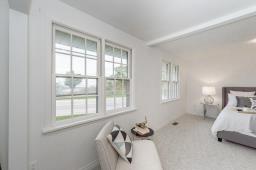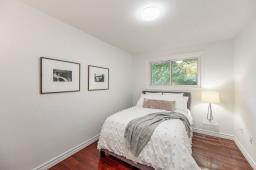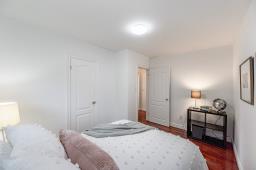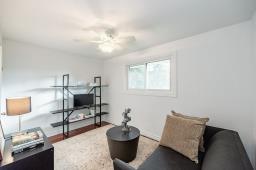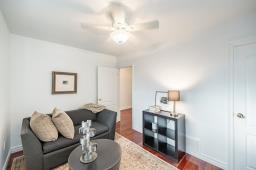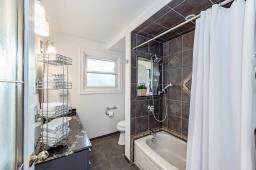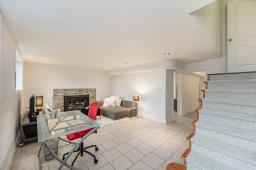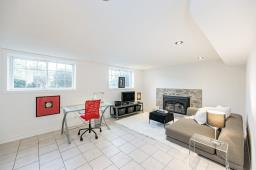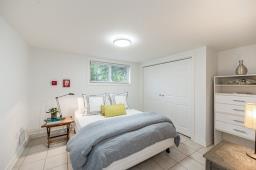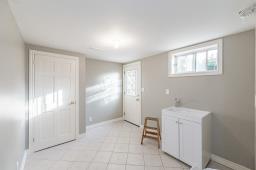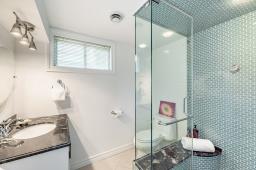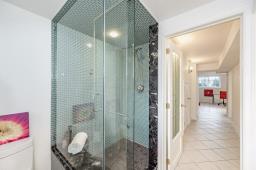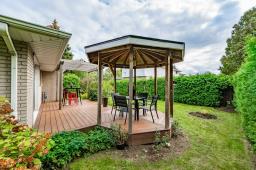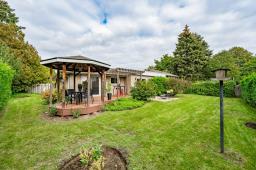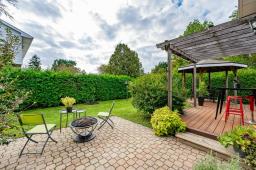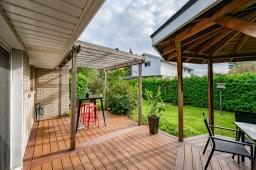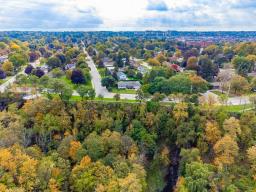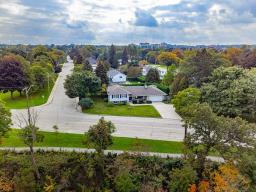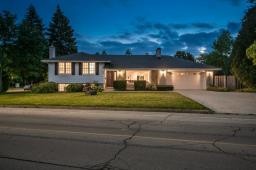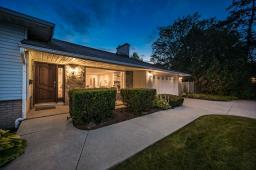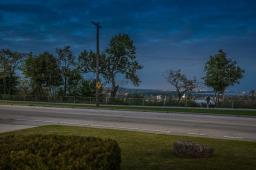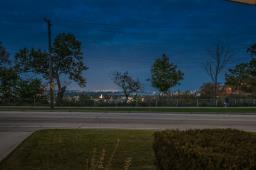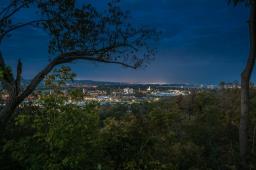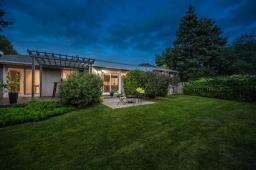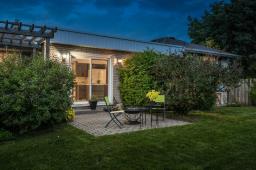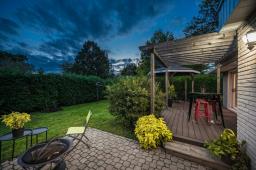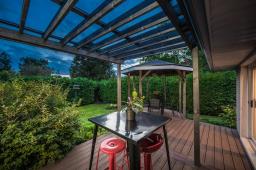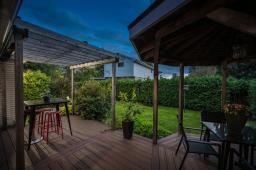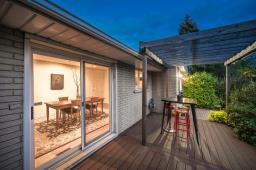4 Bedroom
2 Bathroom
1878 sqft
Fireplace
Central Air Conditioning
Forced Air
$1,327,900
Quite possibly one of the best views the West Hamilton Mountain has to offer. Corner lot overlooking the Hamilton Harbour & Lake Ontario, on one of the most desirable streets in the city. Situated directly beside Scenic Parkette and literally steps to Cliffview Falls this updated version of a mid-century split-level features welcoming indoor-outdoor back decks, year-round privacy with cedar hedges and a huge, fenced yard. The spacious kitchen/breakfast nook area with flow-through to the dining room creates the perfect atmosphere for entertainingand three fireplaces make for cozy gatherings throughout the house. The separate entrance to the lower level offers in-law potential. Take advantage of your proximity to whole-life awesomeness: Hiking Trails, Hillfield Strathallan College, McMaster, St Joseph's Healthcare, Mohawk College, near the Ancaster-Hamilton border and a short drive to Meadowlands Power Centre. (id:35542)
Property Details
|
MLS® Number
|
H4119722 |
|
Property Type
|
Single Family |
|
Equipment Type
|
None |
|
Parking Space Total
|
4 |
|
Rental Equipment Type
|
None |
|
View Type
|
View (panoramic) |
Building
|
Bathroom Total
|
2 |
|
Bedrooms Above Ground
|
3 |
|
Bedrooms Below Ground
|
1 |
|
Bedrooms Total
|
4 |
|
Appliances
|
Dishwasher, Dryer, Refrigerator, Stove, Washer & Dryer, Cooktop, Window Coverings |
|
Basement Development
|
Partially Finished |
|
Basement Type
|
Full (partially Finished) |
|
Construction Style Attachment
|
Detached |
|
Cooling Type
|
Central Air Conditioning |
|
Exterior Finish
|
Brick, Other, Stone |
|
Fireplace Fuel
|
Gas,wood |
|
Fireplace Present
|
Yes |
|
Fireplace Type
|
Other - See Remarks,other - See Remarks |
|
Foundation Type
|
Block |
|
Heating Fuel
|
Natural Gas |
|
Heating Type
|
Forced Air |
|
Size Exterior
|
1878 Sqft |
|
Size Interior
|
1878 Sqft |
|
Type
|
House |
|
Utility Water
|
Municipal Water |
Parking
|
Attached Garage
|
|
|
Inside Entry
|
|
Land
|
Acreage
|
No |
|
Sewer
|
Municipal Sewage System |
|
Size Depth
|
132 Ft |
|
Size Frontage
|
110 Ft |
|
Size Irregular
|
As Per Geowarehouse |
|
Size Total Text
|
As Per Geowarehouse|under 1/2 Acre |
Rooms
| Level |
Type |
Length |
Width |
Dimensions |
|
Second Level |
4pc Bathroom |
|
|
Measurements not available |
|
Second Level |
Bedroom |
|
|
8' 6'' x 12' 8'' |
|
Second Level |
Bedroom |
|
|
8' 0'' x 12' 10'' |
|
Second Level |
Primary Bedroom |
|
|
15' 11'' x 17' 6'' |
|
Basement |
3pc Bathroom |
|
|
Measurements not available |
|
Basement |
Other |
|
|
8' 7'' x 10' 9'' |
|
Basement |
Bedroom |
|
|
13' '' x 10' 9'' |
|
Basement |
Recreation Room |
|
|
14' '' x 9' 1'' |
|
Ground Level |
Laundry Room |
|
|
14' 4'' x 7' 7'' |
|
Ground Level |
Dining Room |
|
|
11' 6'' x 18' 7'' |
|
Ground Level |
Dinette |
|
|
12' 1'' x 7' 9'' |
|
Ground Level |
Kitchen |
|
|
12' 1'' x 13' 5'' |
|
Ground Level |
Living Room |
|
|
21' 11'' x 22' '' |
https://www.realtor.ca/real-estate/23745815/611-scenic-drive-hamilton

