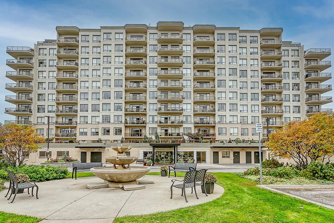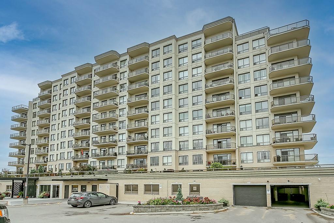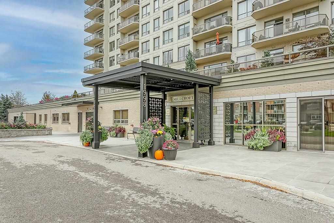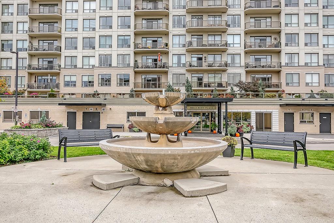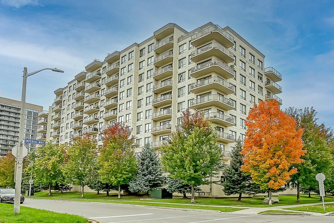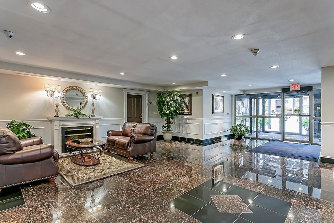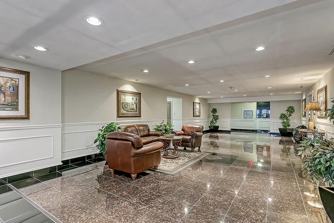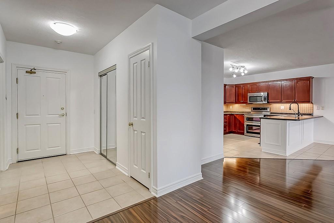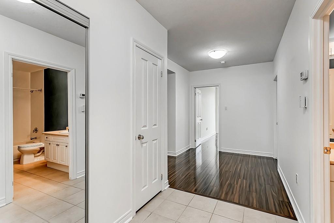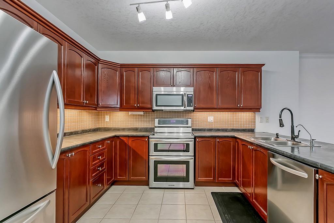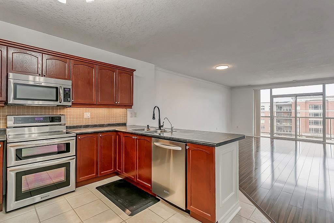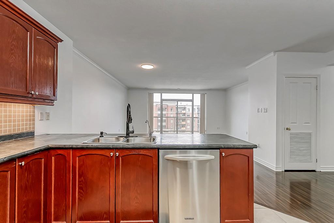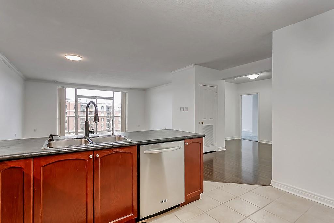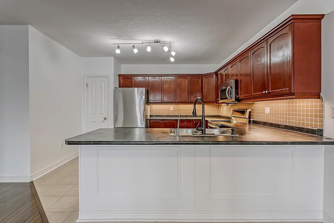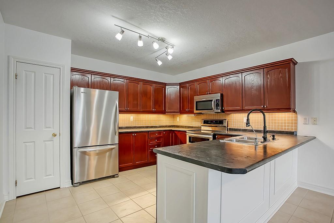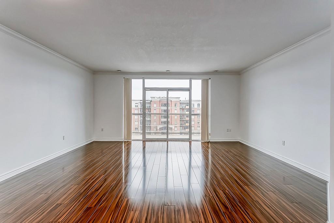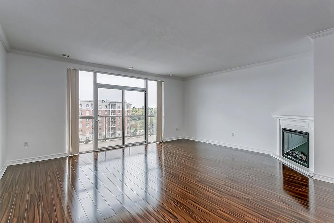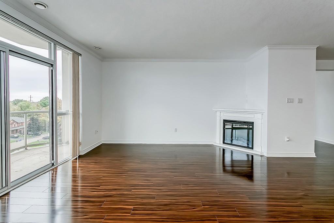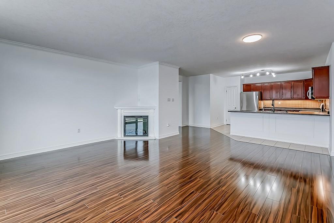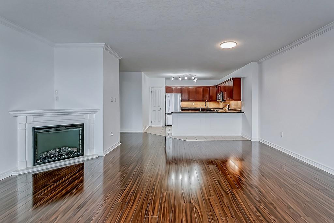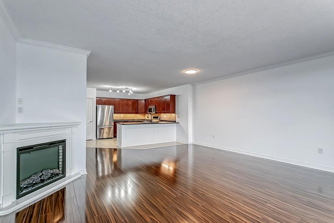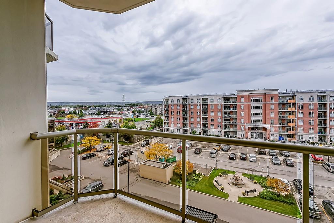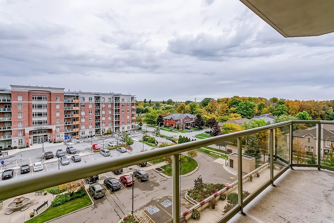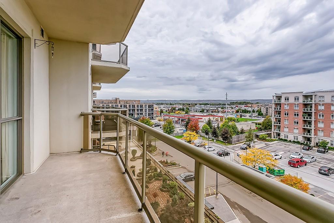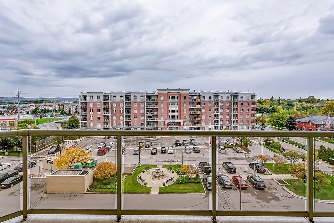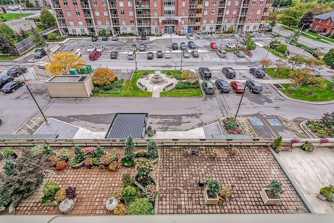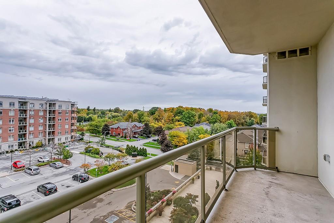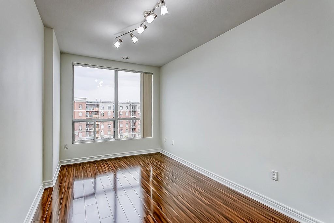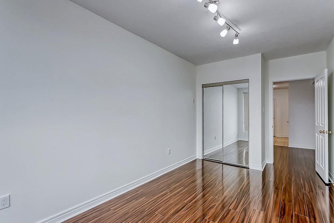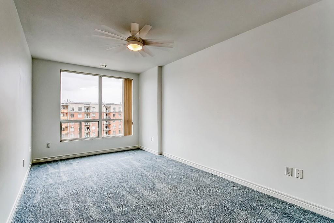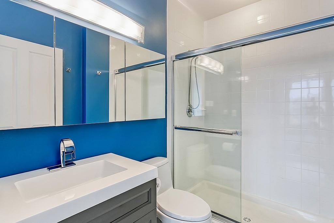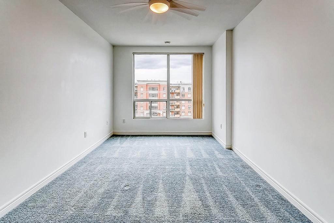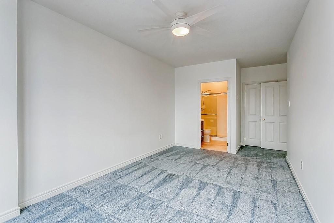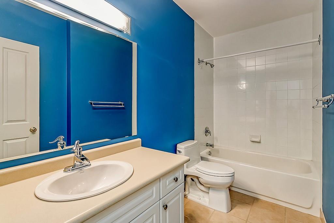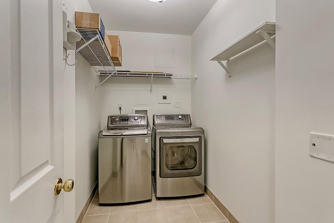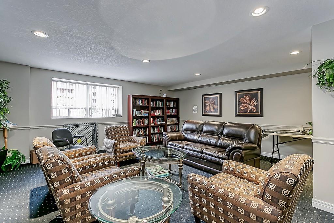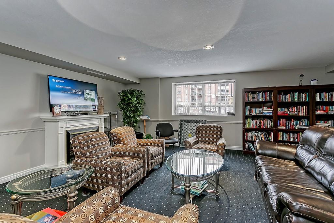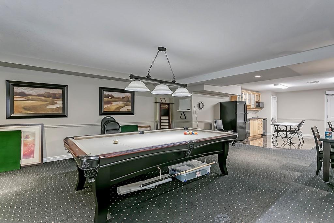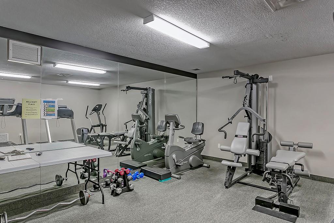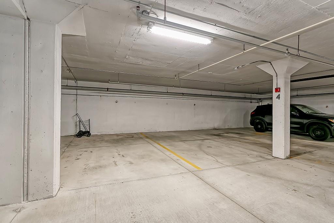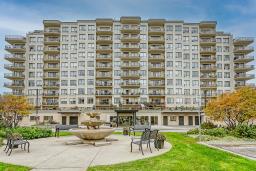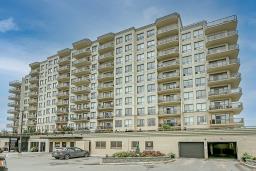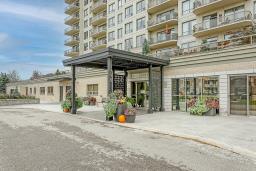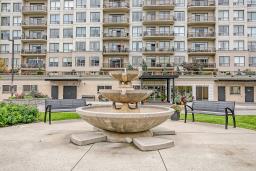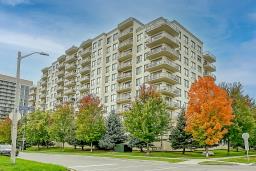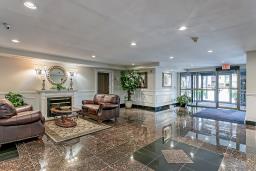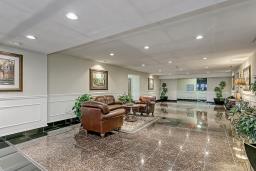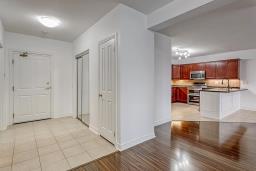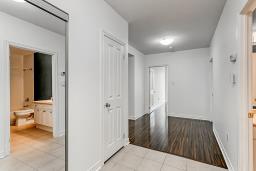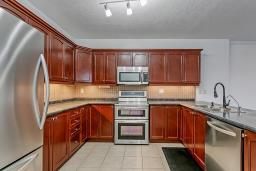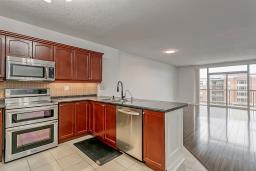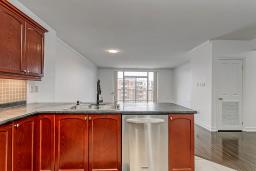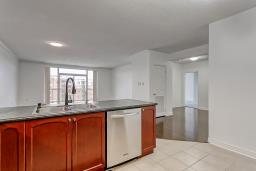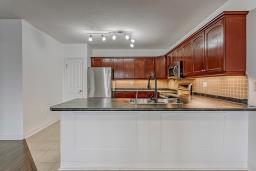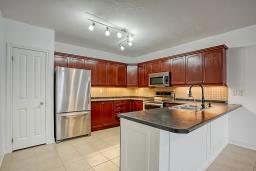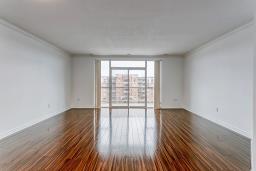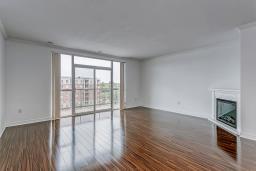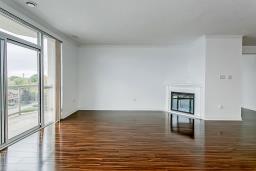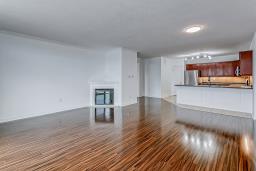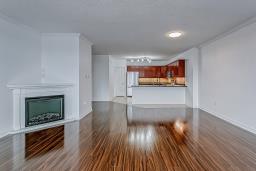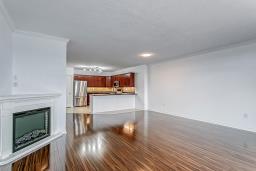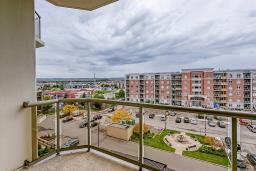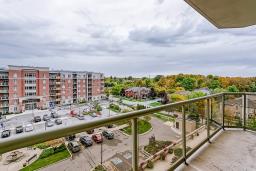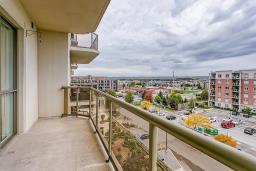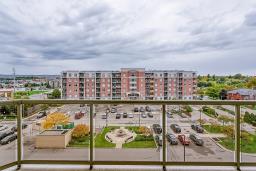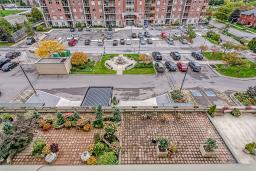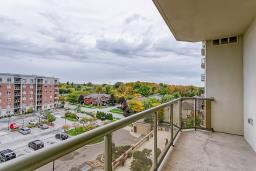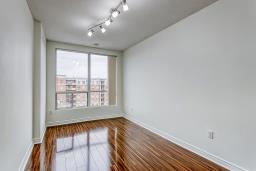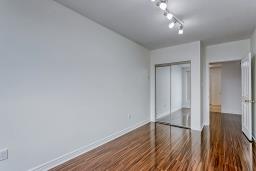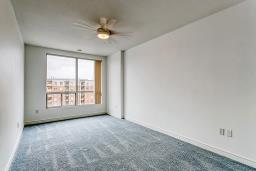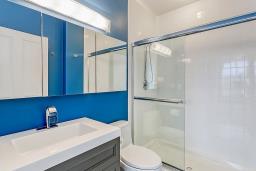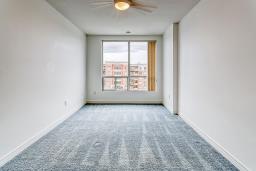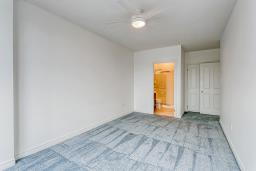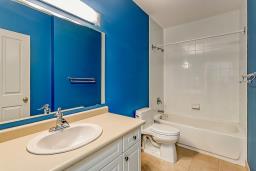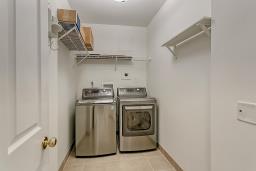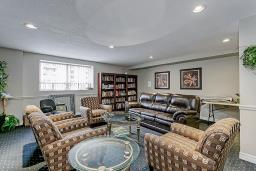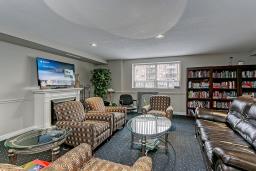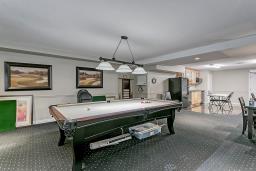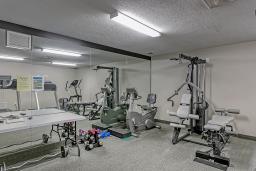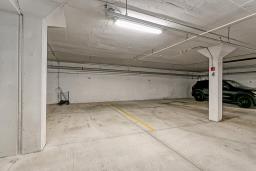905-979-1715
couturierrealty@gmail.com
609 1998 Ironstone Drive Burlington, Ontario L7L 7P7
2 Bedroom
2 Bathroom
1391 sqft
Fireplace
Central Air Conditioning
Forced Air
$849,900Maintenance,
$717.01 Monthly
Maintenance,
$717.01 MonthlyHighly sought after Millcroft Place! Close to all amenities, highway access and GO station. 1,391 sq.ft. 2 bedroom, 2 bathroom open concept suite loaded with natural light. Primary bedroom with 3 piece ensuite and walk-in closet. Stainless steel appliances, crown moulding, in-suite laundry, electric fireplace and walkout to large balcony with stunning views of escarpment. Two side by side underground parking spaces. Building has a live-in superintendent, party room, exercise room, hobby room and visitor parking. Condo fee includes all utilities! (id:35542)
Property Details
| MLS® Number | H4119497 |
| Property Type | Single Family |
| Amenities Near By | Public Transit, Recreation, Schools |
| Community Features | Community Centre |
| Equipment Type | None |
| Features | Park Setting, Park/reserve, Balcony, No Driveway |
| Parking Space Total | 2 |
| Rental Equipment Type | None |
Building
| Bathroom Total | 2 |
| Bedrooms Above Ground | 2 |
| Bedrooms Total | 2 |
| Amenities | Exercise Centre, Party Room |
| Appliances | Dishwasher, Dryer, Microwave, Refrigerator, Stove, Washer, Window Coverings |
| Basement Type | None |
| Cooling Type | Central Air Conditioning |
| Exterior Finish | Brick, Stucco |
| Fireplace Fuel | Electric |
| Fireplace Present | Yes |
| Fireplace Type | Other - See Remarks |
| Foundation Type | Poured Concrete |
| Heating Fuel | Natural Gas |
| Heating Type | Forced Air |
| Stories Total | 1 |
| Size Exterior | 1391 Sqft |
| Size Interior | 1391 Sqft |
| Type | Apartment |
| Utility Water | Municipal Water |
Parking
| Underground |
Land
| Acreage | No |
| Land Amenities | Public Transit, Recreation, Schools |
| Sewer | Municipal Sewage System |
| Size Irregular | 0 X 0 |
| Size Total Text | 0 X 0 |
Rooms
| Level | Type | Length | Width | Dimensions |
|---|---|---|---|---|
| Ground Level | Bedroom | 15' 1'' x 8' 11'' | ||
| Ground Level | 3pc Ensuite Bath | Measurements not available | ||
| Ground Level | Primary Bedroom | 17' 3'' x 9' 11'' | ||
| Ground Level | Kitchen | 13' 1'' x 11' 8'' | ||
| Ground Level | Living Room/dining Room | 21' 6'' x 18' 3'' | ||
| Ground Level | 4pc Bathroom | Measurements not available | ||
| Ground Level | Laundry Room | 9' 8'' x 5' 3'' | ||
| Ground Level | Foyer | 19' 2'' x 5' 8'' |
https://www.realtor.ca/real-estate/23748033/609-1998-ironstone-drive-burlington
Interested?
Contact us for more information

