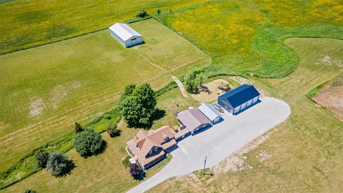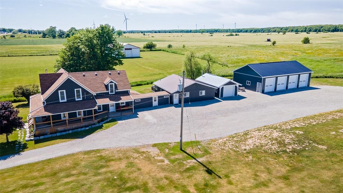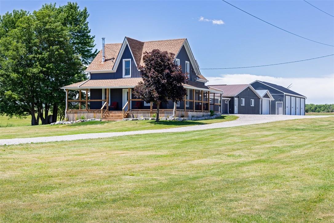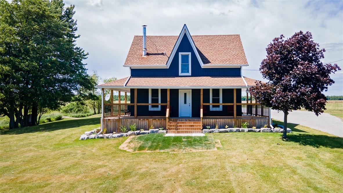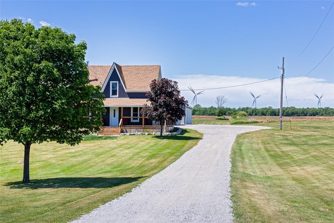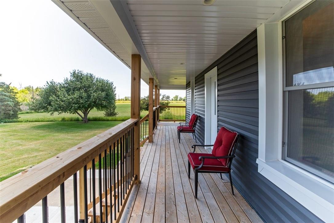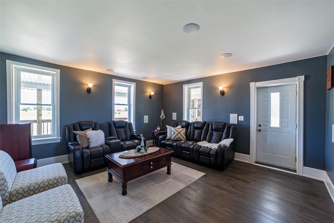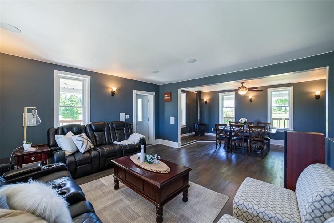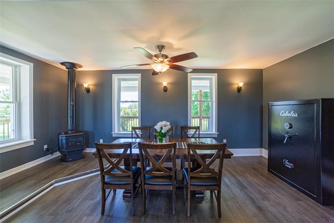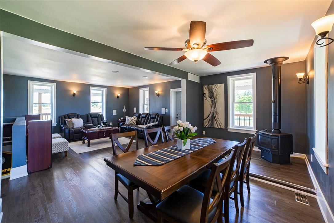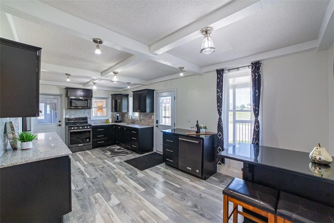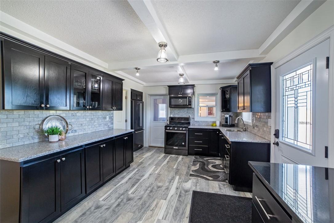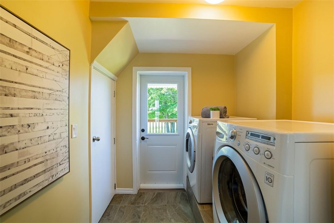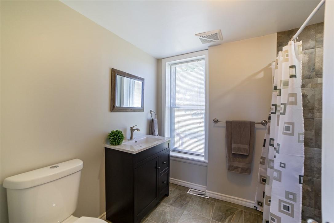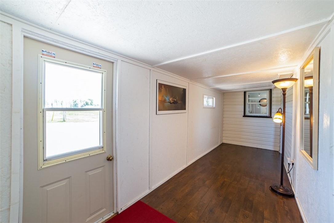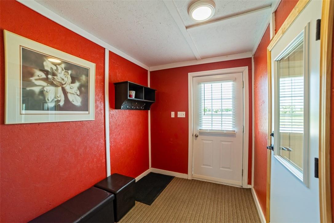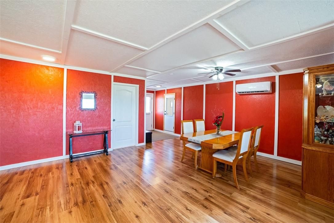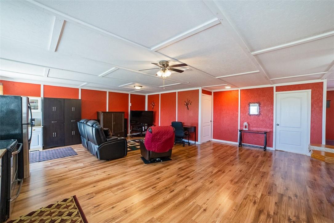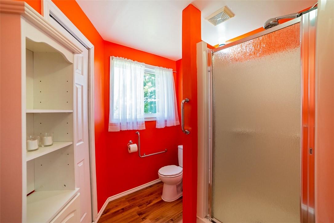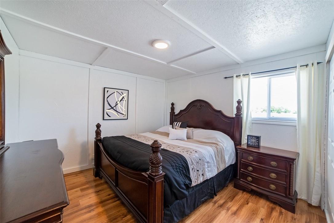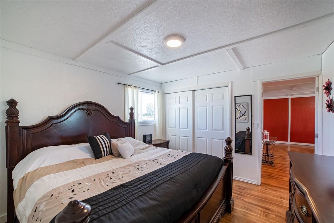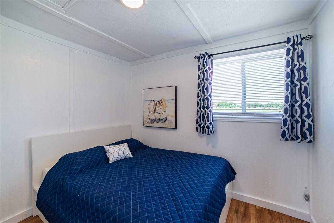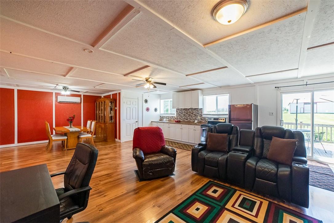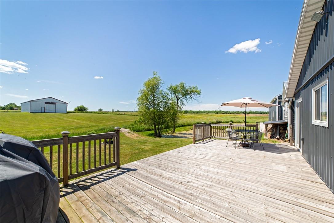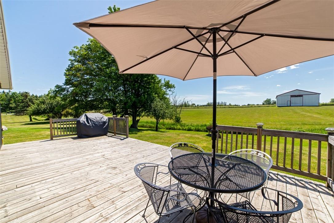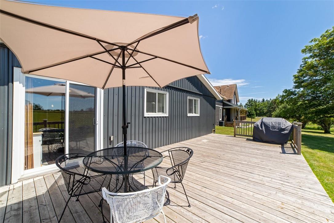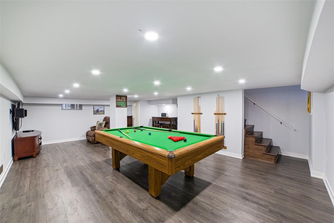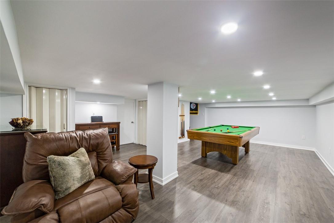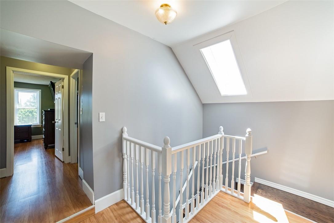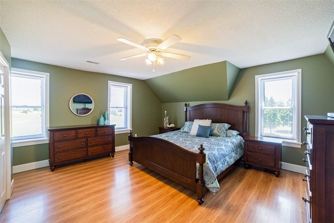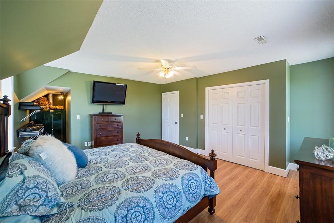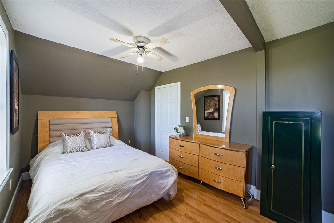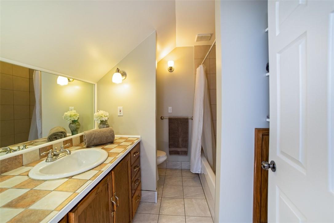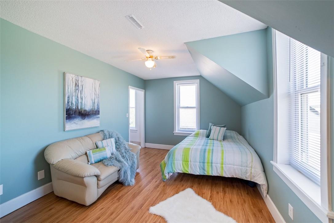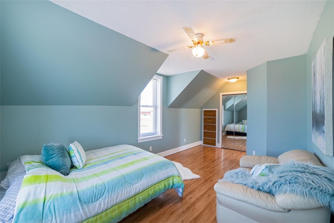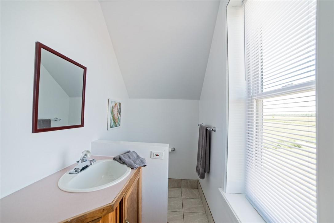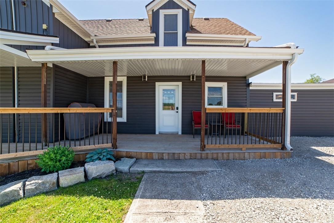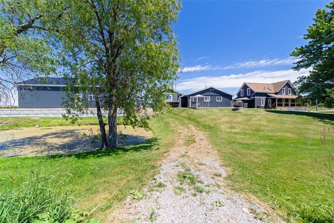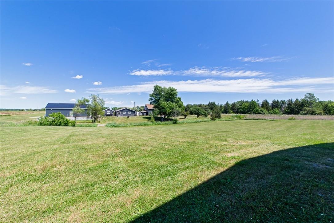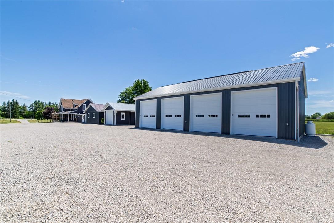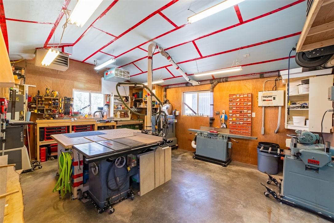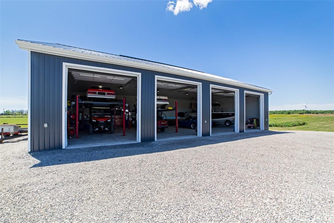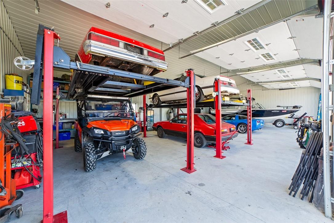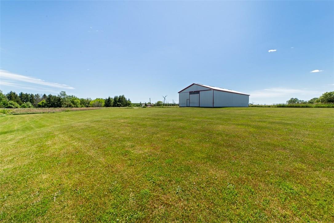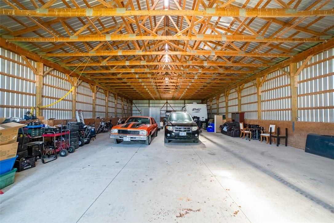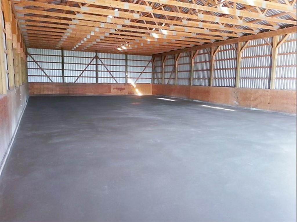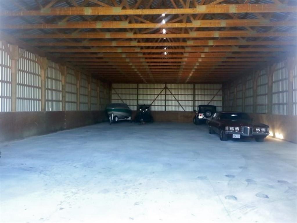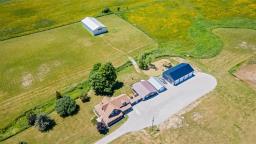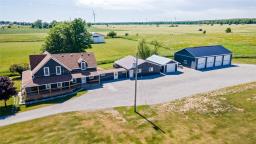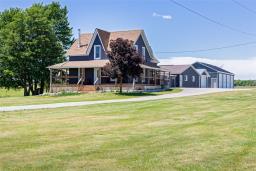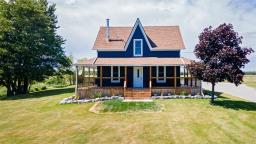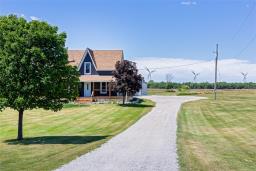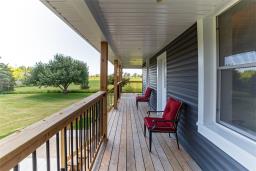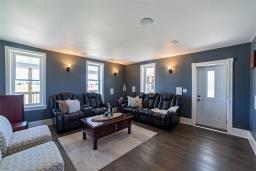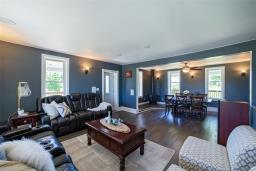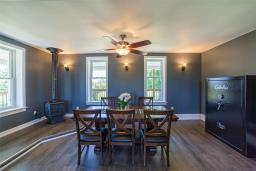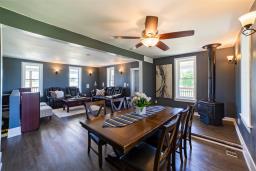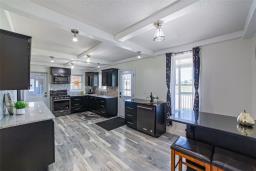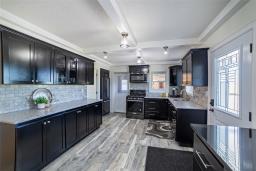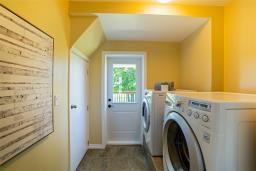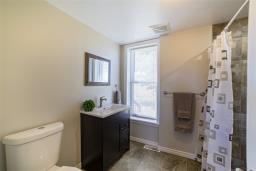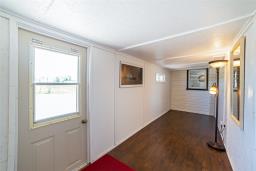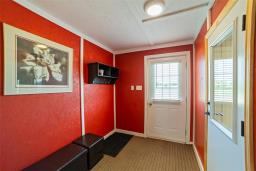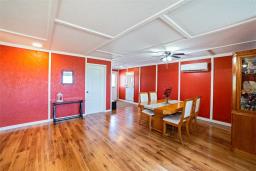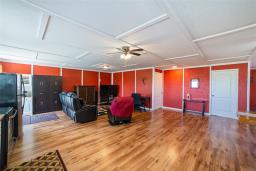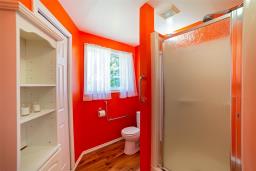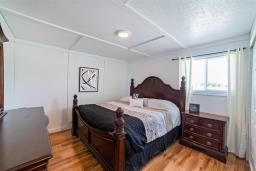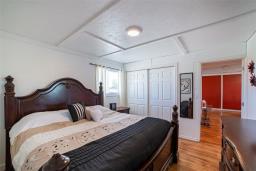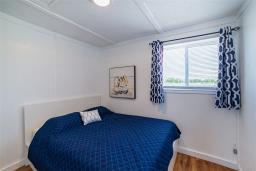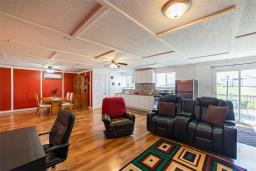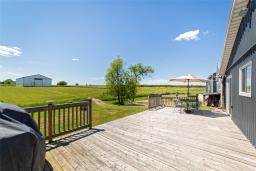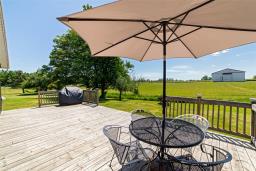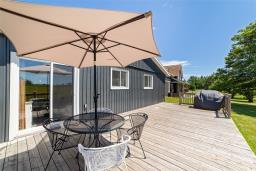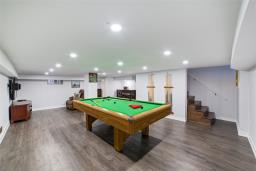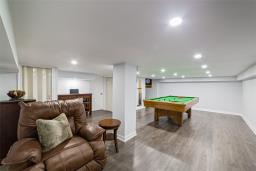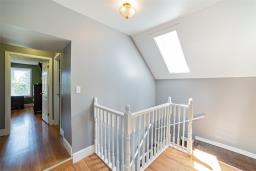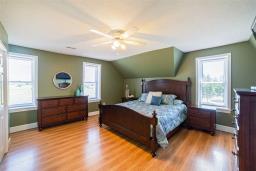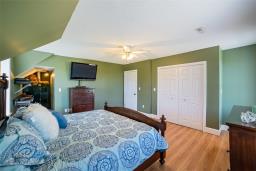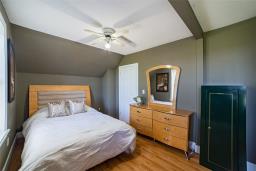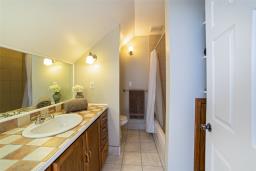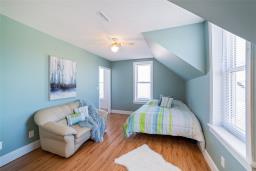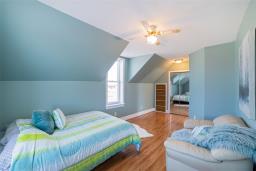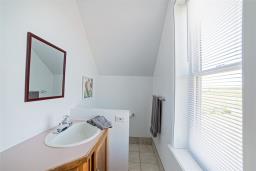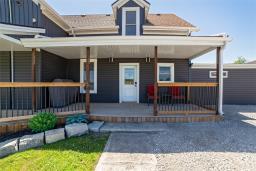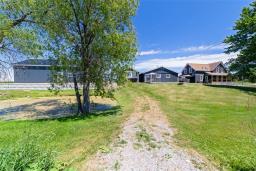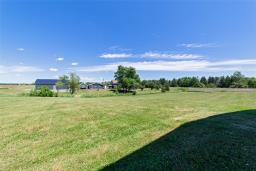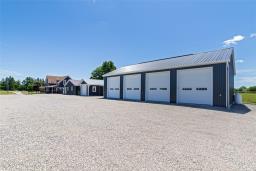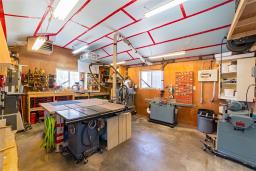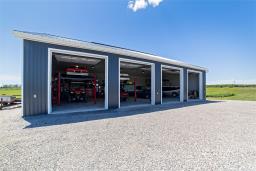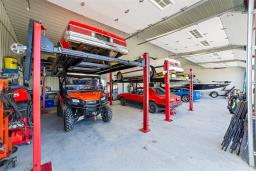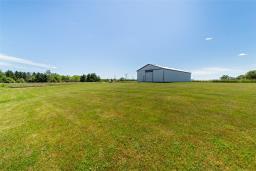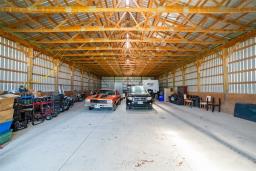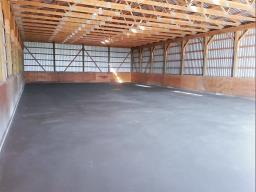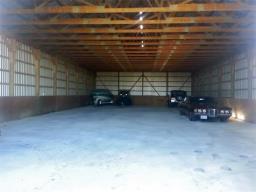5 Bedroom
4 Bathroom
3034 sqft
2 Level
Fireplace
Central Air Conditioning
Forced Air
Acreage
$1,349,000
Prepare to be amazed at this truly unique home located in Dunnville which is an easy commute to Niagara Falls, Fonthill, St. Catharine, Grimsby and Hamilton, beautifully renovated (2017 & 2019) and sits on almost 4 acres of gorgeous, picturesque property mere minutes to Lake Erie. There is room for everyone here plus, beyond the breezeway, is a Nanny suite enhanced with in-floor heating, new ductless split A/C (2020) and its very own back deck. Enjoy the countless upgrades in the main house, including granite countertops & charcoal stainless steel appliances in the kitchen, Dolby Atmos 7.2.4 surround sound system in the living room, free-standing gas fireplace, lots of windows allowing ample natural light to stream in, skylights upstairs, a fully finished basement and all the outdoor space you need for playing, working, entertaining and just enjoying the glorious, wide-open privacy. Imagine tranquil mornings and relaxing evenings with your favourite beverage on the lovely wrap-around porch. Let's explore the 3 outbuildings, 2 of which have 100 amp service! You have a 29'x15' wood shop with heat, hydro & natural gas. It's a great space for any hobbyist; a 40'x80' building with a concrete floor built in 2015; and a 32'x56' garage built-in 2017 with heat, hydro, with 4 10'x10' roller doors. There's just so much to love and it's all right here waiting for you. Book your tour today to experience this rare and special beauty. (id:35542)
Property Details
|
MLS® Number
|
H4116227 |
|
Property Type
|
Single Family |
|
Amenities Near By
|
Hospital, Marina |
|
Community Features
|
Quiet Area |
|
Equipment Type
|
Water Heater |
|
Features
|
Beach, Crushed Stone Driveway, Level, Carpet Free, Country Residential, Sump Pump, In-law Suite |
|
Parking Space Total
|
28 |
|
Rental Equipment Type
|
Water Heater |
Building
|
Bathroom Total
|
4 |
|
Bedrooms Above Ground
|
5 |
|
Bedrooms Total
|
5 |
|
Appliances
|
Dishwasher, Dryer, Microwave, Refrigerator, Stove, Washer, Window Coverings |
|
Architectural Style
|
2 Level |
|
Basement Development
|
Finished |
|
Basement Type
|
Full (finished) |
|
Constructed Date
|
1876 |
|
Construction Style Attachment
|
Detached |
|
Cooling Type
|
Central Air Conditioning |
|
Exterior Finish
|
Aluminum Siding, Brick, Vinyl Siding |
|
Fireplace Fuel
|
Gas |
|
Fireplace Present
|
Yes |
|
Fireplace Type
|
Other - See Remarks |
|
Foundation Type
|
Stone |
|
Half Bath Total
|
1 |
|
Heating Fuel
|
Natural Gas |
|
Heating Type
|
Forced Air |
|
Stories Total
|
2 |
|
Size Exterior
|
3034 Sqft |
|
Size Interior
|
3034 Sqft |
|
Type
|
House |
|
Utility Water
|
Cistern |
Parking
Land
|
Acreage
|
Yes |
|
Land Amenities
|
Hospital, Marina |
|
Sewer
|
Septic System |
|
Size Depth
|
376 Ft |
|
Size Frontage
|
450 Ft |
|
Size Irregular
|
450.52 X 376.71 |
|
Size Total Text
|
450.52 X 376.71|2 - 4.99 Acres |
|
Soil Type
|
Loam |
Rooms
| Level |
Type |
Length |
Width |
Dimensions |
|
Second Level |
4pc Bathroom |
|
|
Measurements not available |
|
Second Level |
2pc Bathroom |
|
|
Measurements not available |
|
Second Level |
Bedroom |
|
|
15' 9'' x 13' 3'' |
|
Second Level |
Bedroom |
|
|
15' 8'' x 9' 3'' |
|
Second Level |
Bedroom |
|
|
18' 6'' x 10' 7'' |
|
Basement |
Utility Room |
|
|
15' 7'' x 14' 2'' |
|
Basement |
Recreation Room |
|
|
24' 0'' x 18' 0'' |
|
Ground Level |
3pc Bathroom |
|
|
Measurements not available |
|
Ground Level |
Bedroom |
|
|
11' 9'' x 11' 3'' |
|
Ground Level |
Bedroom |
|
|
9' 10'' x 7' 8'' |
|
Ground Level |
Living Room |
|
|
19' 4'' x 12' 3'' |
|
Ground Level |
Eat In Kitchen |
|
|
15' 7'' x 14' 2'' |
|
Ground Level |
Other |
|
|
27' 1'' x 6' 2'' |
|
Ground Level |
Mud Room |
|
|
9' 4'' x 7' 5'' |
|
Ground Level |
3pc Bathroom |
|
|
Measurements not available |
|
Ground Level |
Laundry Room |
|
|
7' 2'' x 7' 1'' |
|
Ground Level |
Dining Room |
|
|
18' 1'' x 9' 6'' |
|
Ground Level |
Living Room |
|
|
19' 3'' x 15' 4'' |
|
Ground Level |
Eat In Kitchen |
|
|
21' 2'' x 11' 0'' |
https://www.realtor.ca/real-estate/23589531/6075-rainham-road-dunnville

