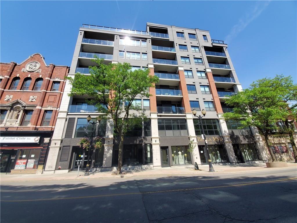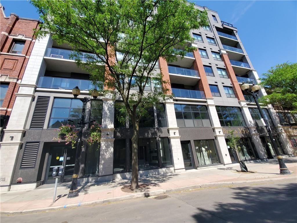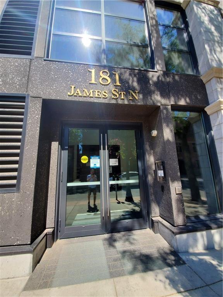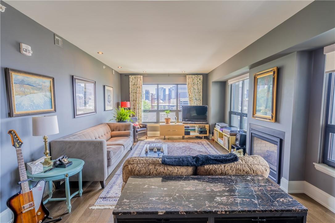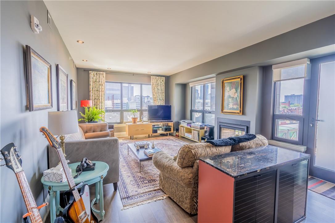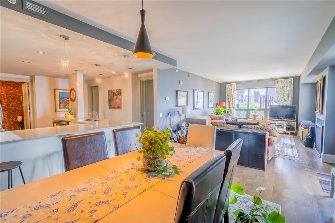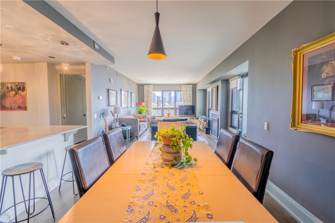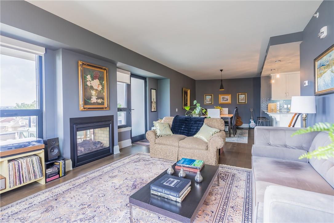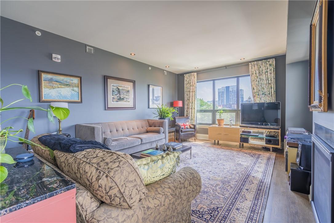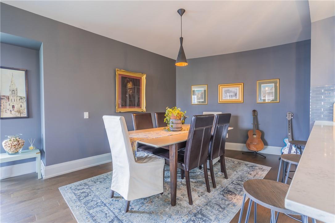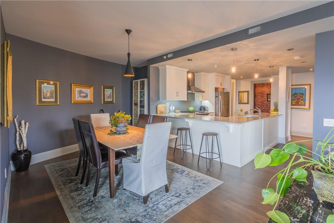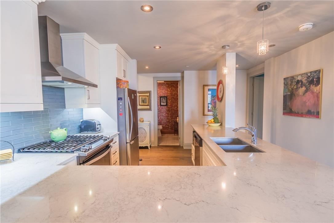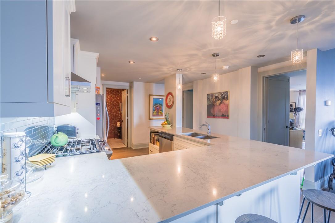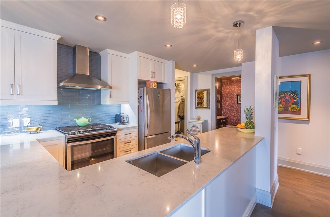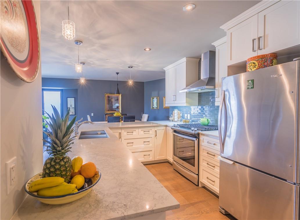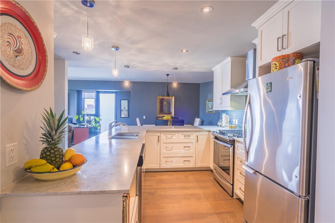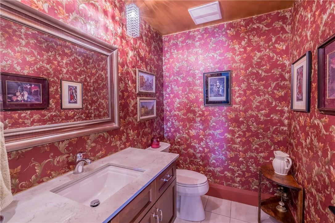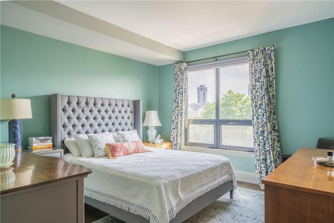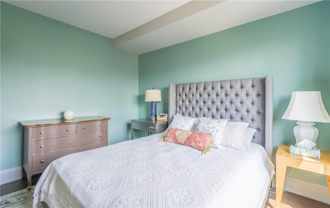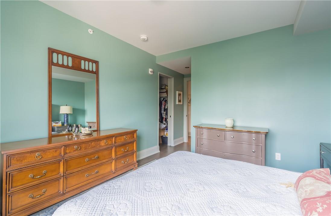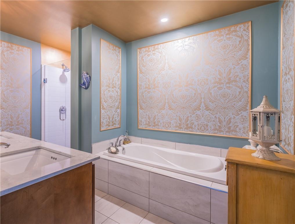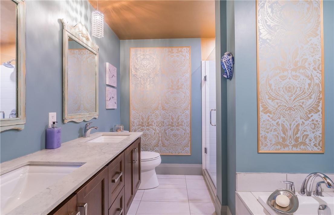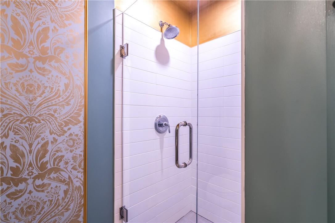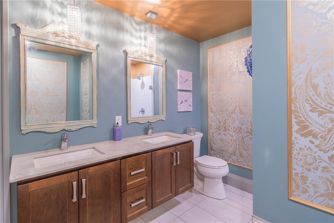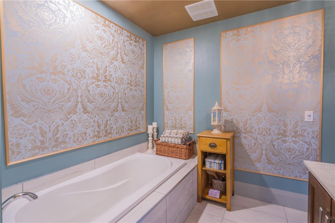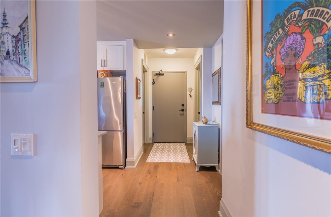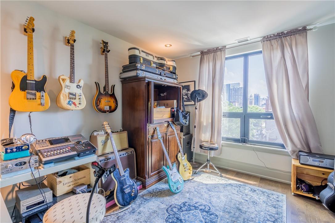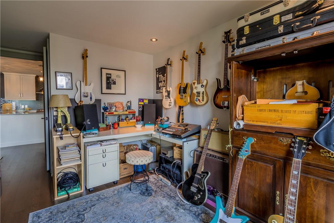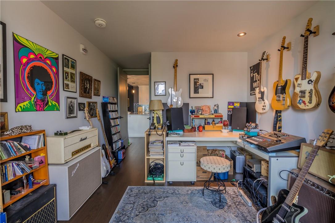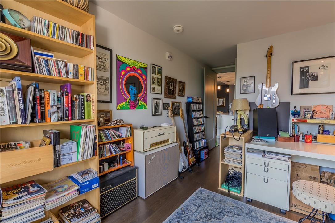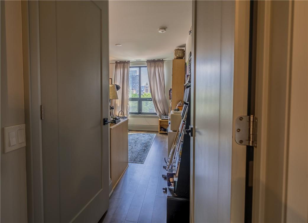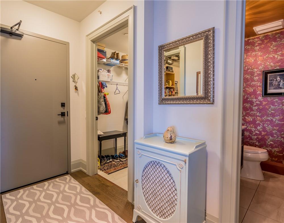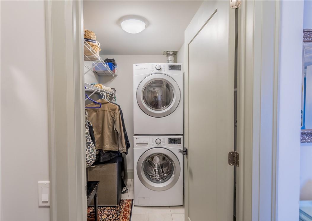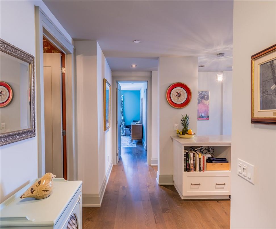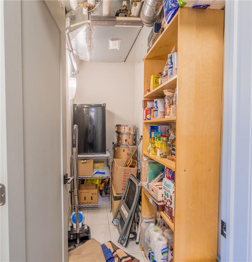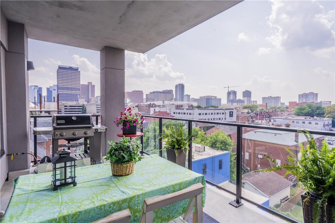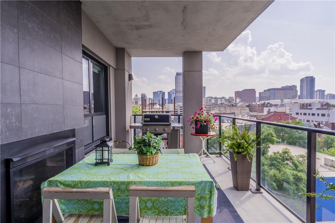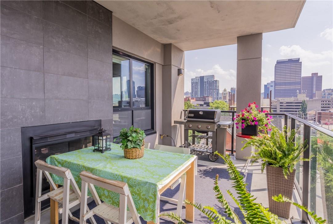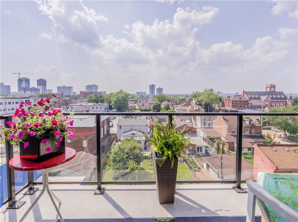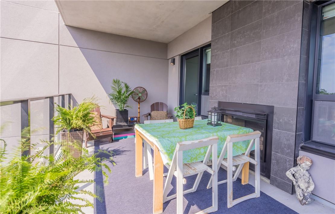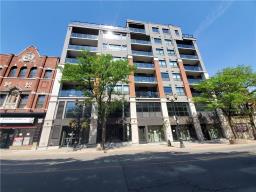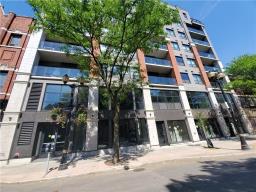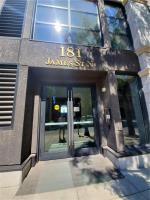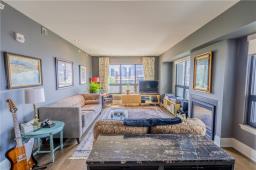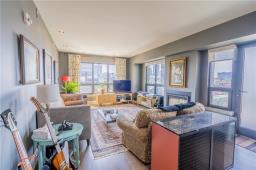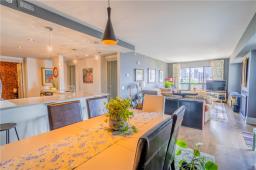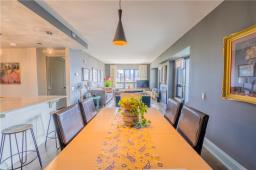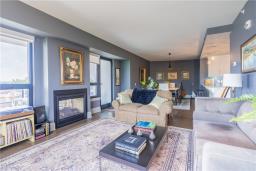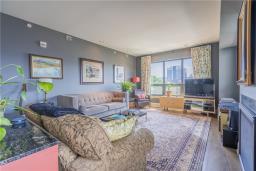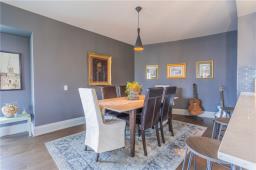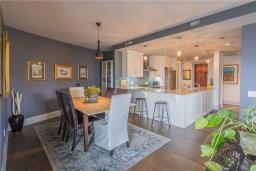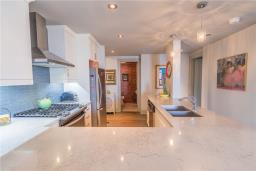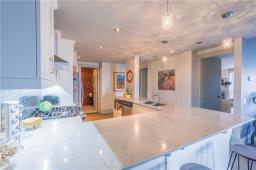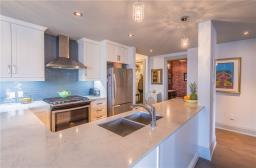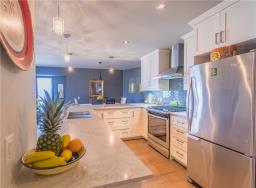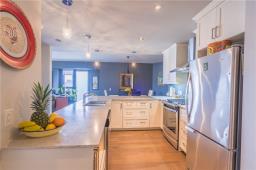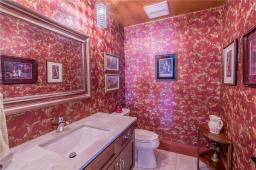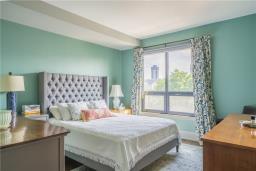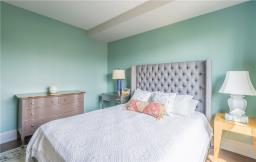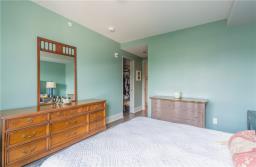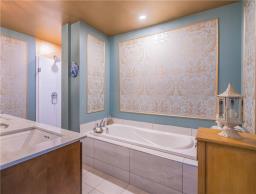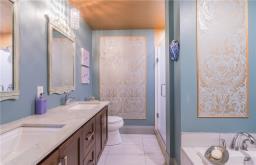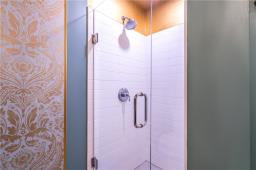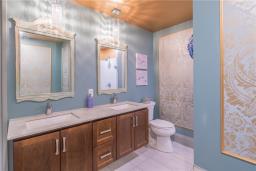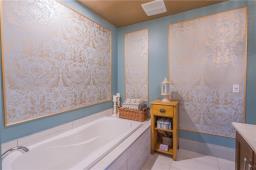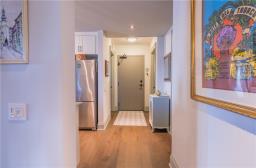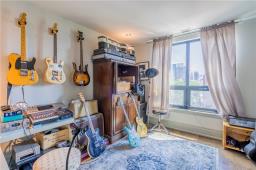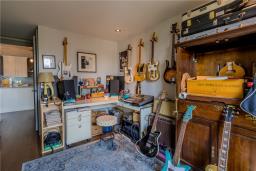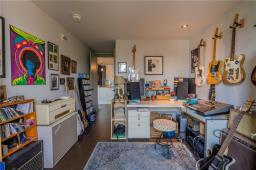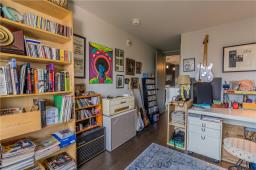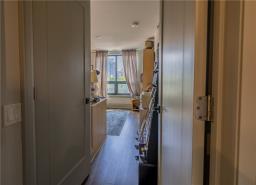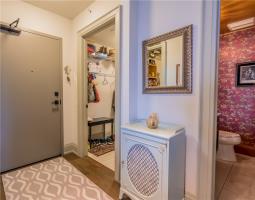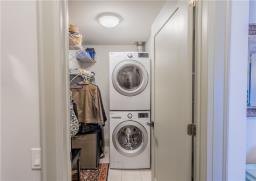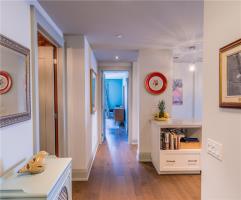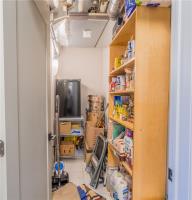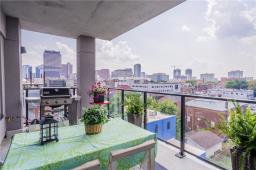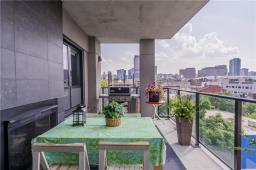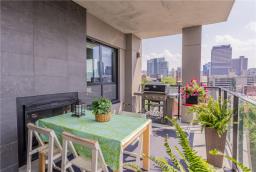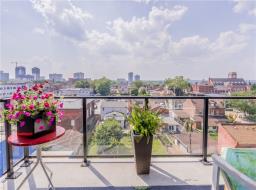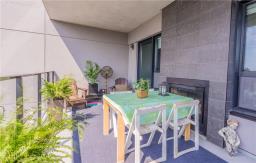601 181 James Street N Hamilton, Ontario L8R 2K9
$799,900Maintenance,
$624.42 Monthly
Maintenance,
$624.42 MonthlyExecutive South-West corner unit at the Residences at Acclamation. 1300 sqft, 2 bedrooms, 1.5 baths with over 200sqft West facing terrace. Chefs kitchen with tons of workspace, upgraded cabinetry, appliances & quartz counters. Large open concept living space with two-way fireplace between livingroom & terrace with gas hookup for bbq. Master bedroom has 5-piece ensuite bath with separate soaker tub & shower, 60 double vanity. Large storage room/ pantry and large laundry room both in front hall. One underground parking space and storage locker. In the heart of the James North arts & restaurants district, walkable to West Harbour GO station, Hamilton Farmers market, Central Library & Bayfont Park. Quick HWY access to 403. (id:35542)
Property Details
| MLS® Number | H4111691 |
| Property Type | Single Family |
| Amenities Near By | Hospital, Marina, Recreation, Schools |
| Community Features | Community Centre |
| Equipment Type | None |
| Features | Park Setting, Park/reserve, Balcony, Paved Driveway |
| Parking Space Total | 1 |
| Rental Equipment Type | None |
Building
| Bathroom Total | 2 |
| Bedrooms Above Ground | 2 |
| Bedrooms Total | 2 |
| Amenities | Exercise Centre |
| Appliances | Dishwasher, Dryer, Refrigerator, Stove, Washer, Range, Blinds |
| Basement Development | Unfinished |
| Basement Type | None (unfinished) |
| Constructed Date | 2019 |
| Cooling Type | Central Air Conditioning |
| Exterior Finish | Brick, Metal, Stucco |
| Fireplace Fuel | Gas |
| Fireplace Present | Yes |
| Fireplace Type | Other - See Remarks |
| Foundation Type | Poured Concrete |
| Half Bath Total | 1 |
| Heating Fuel | Natural Gas |
| Heating Type | Forced Air |
| Stories Total | 1 |
| Size Exterior | 1300 Sqft |
| Size Interior | 1300 Sqft |
| Type | Apartment |
| Utility Water | Municipal Water |
Parking
| Underground |
Land
| Acreage | No |
| Land Amenities | Hospital, Marina, Recreation, Schools |
| Sewer | Municipal Sewage System |
| Size Irregular | X |
| Size Total Text | X|under 1/2 Acre |
| Soil Type | Clay |
Rooms
| Level | Type | Length | Width | Dimensions |
|---|---|---|---|---|
| Ground Level | 5pc Bathroom | Measurements not available | ||
| Ground Level | Bedroom | 12' 5'' x 9' 10'' | ||
| Ground Level | Primary Bedroom | 11' 8'' x 12' 1'' | ||
| Ground Level | Living Room | 21' '' x 13' 11'' | ||
| Ground Level | Dining Room | 10' 10'' x 10' 4'' | ||
| Ground Level | Kitchen | 11' 6'' x 8' 10'' | ||
| Ground Level | 2pc Bathroom | Measurements not available | ||
| Ground Level | Laundry Room | Measurements not available | ||
| Ground Level | Pantry | Measurements not available |
https://www.realtor.ca/real-estate/23423520/601-181-james-street-n-hamilton
Interested?
Contact us for more information

