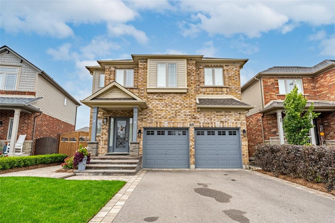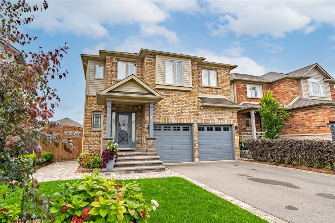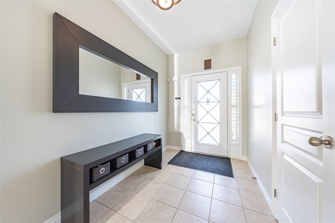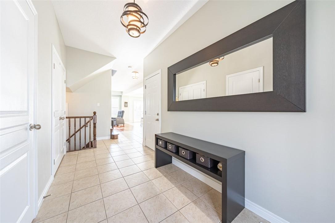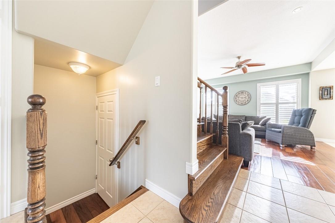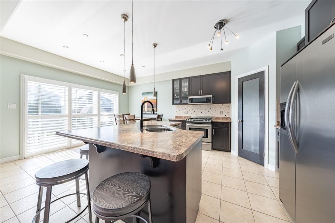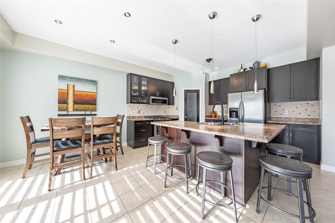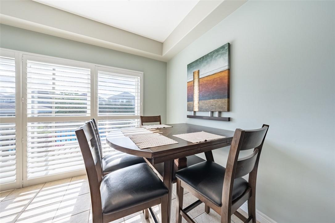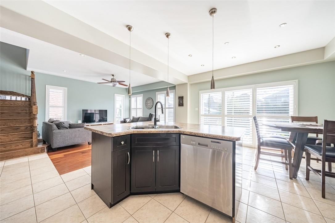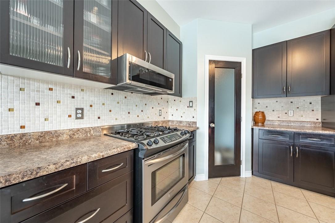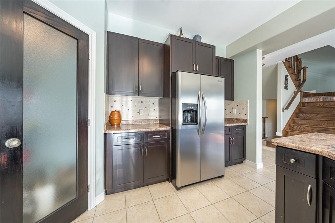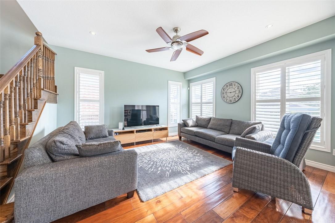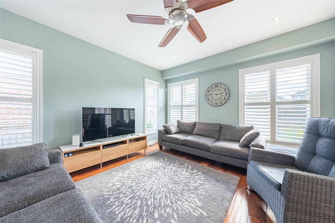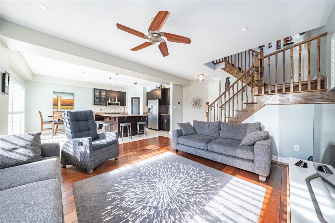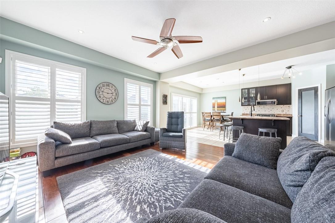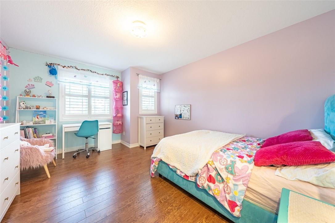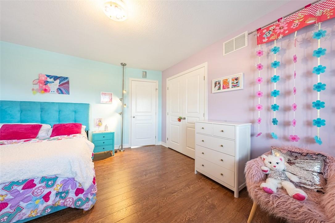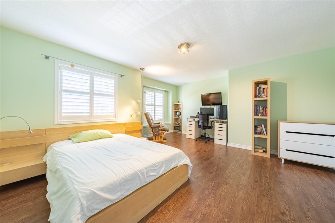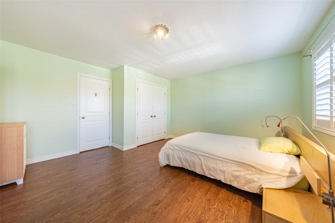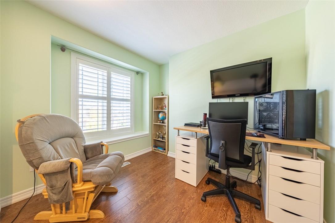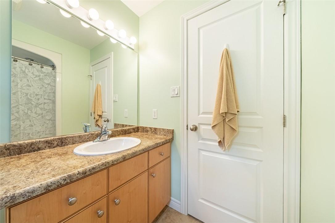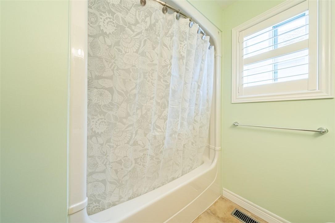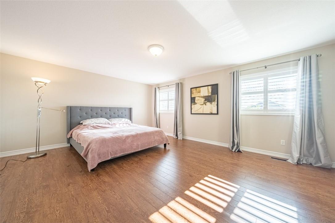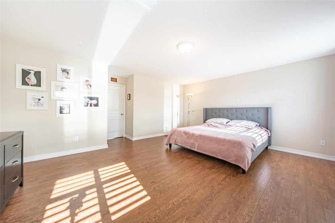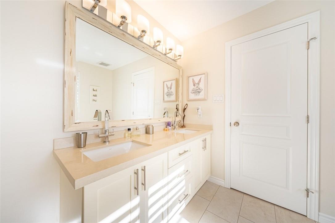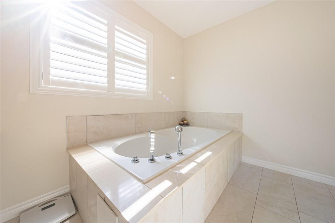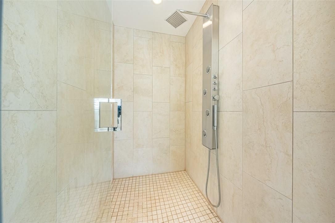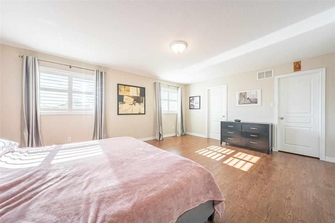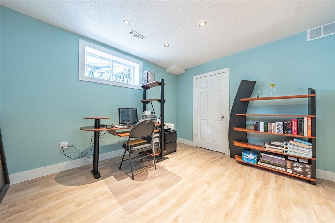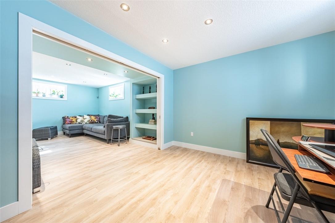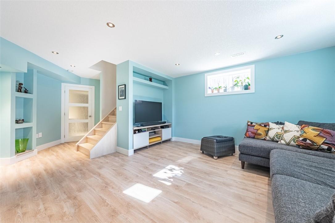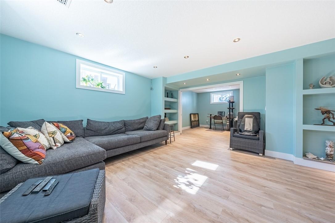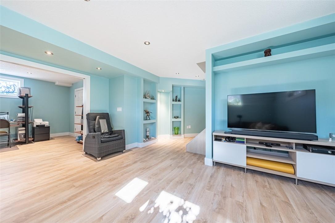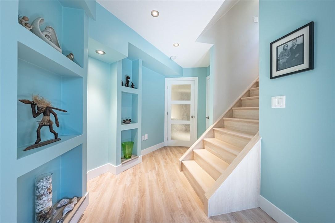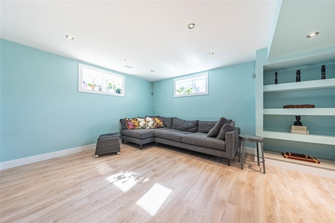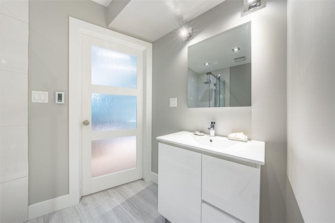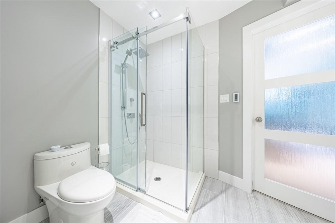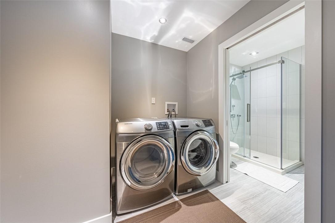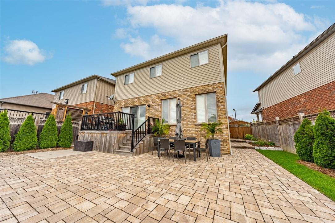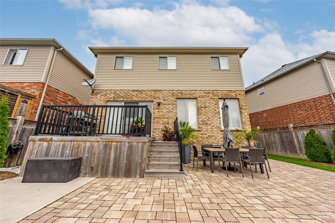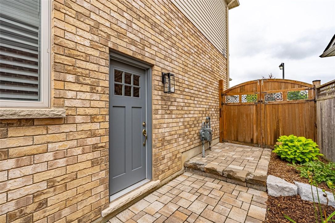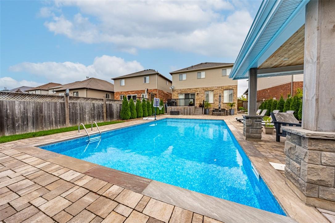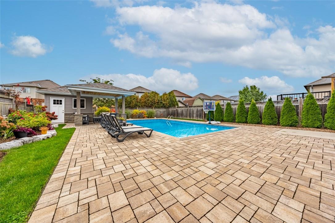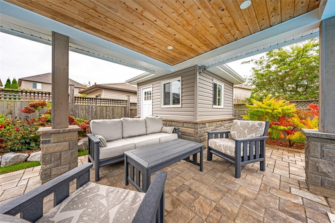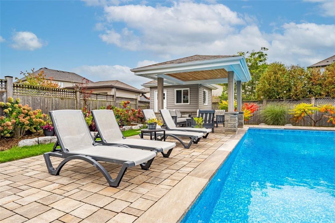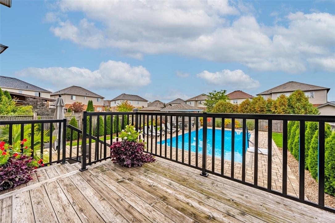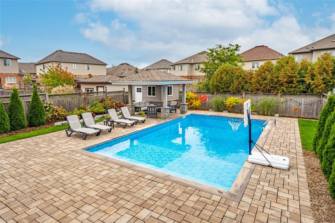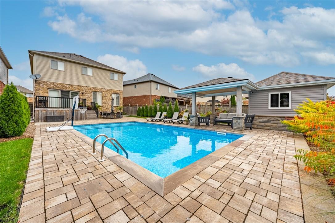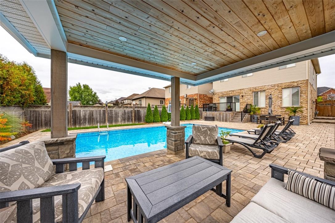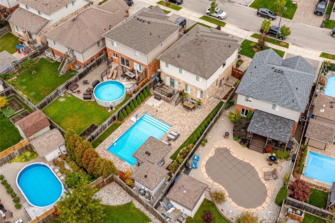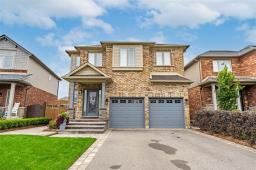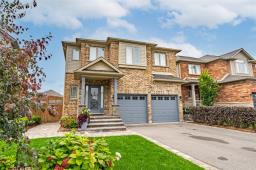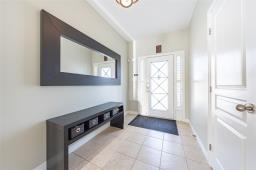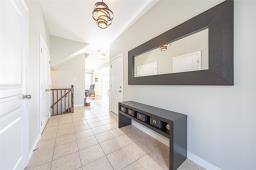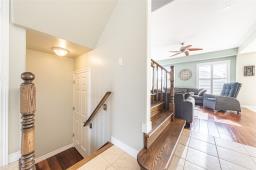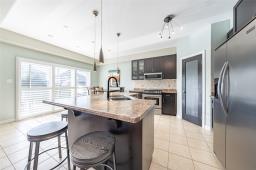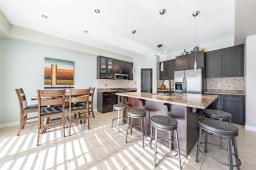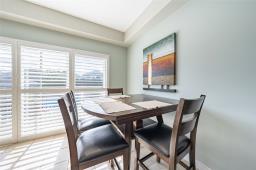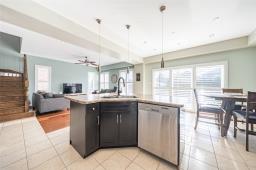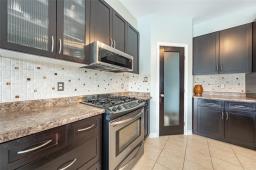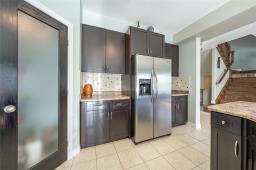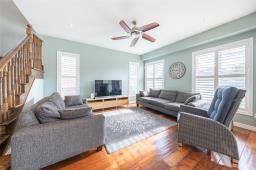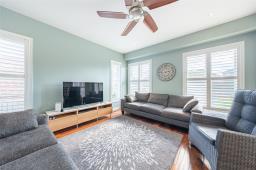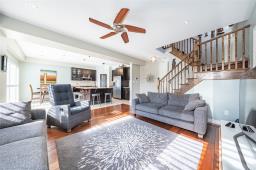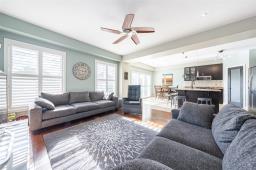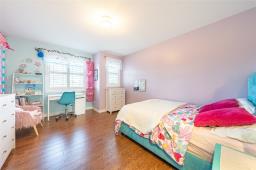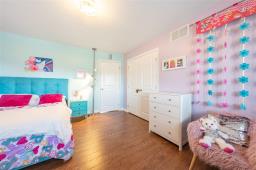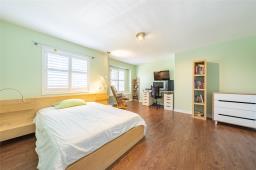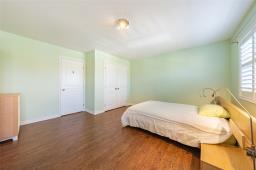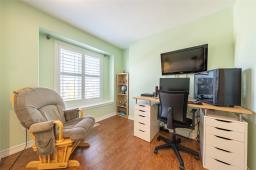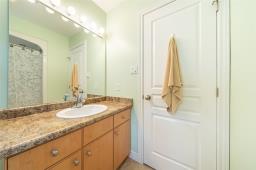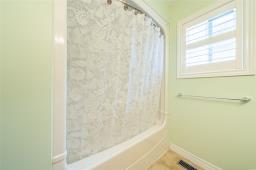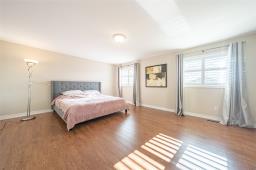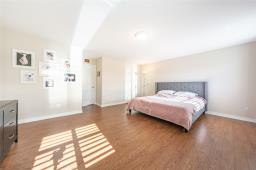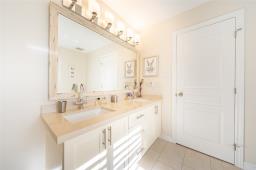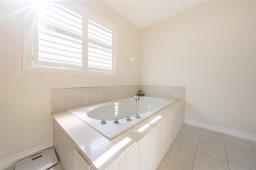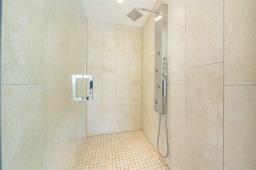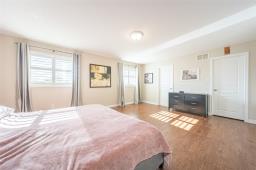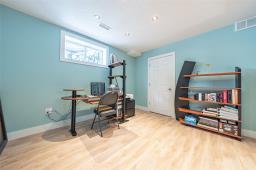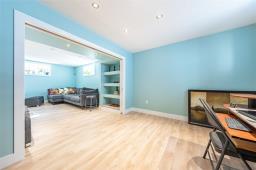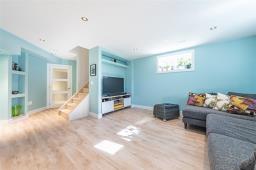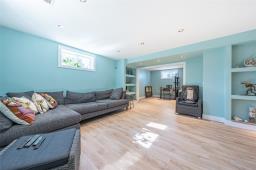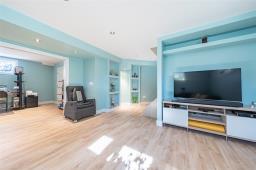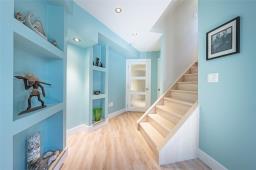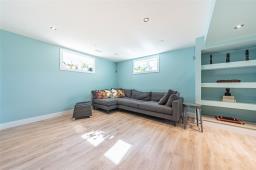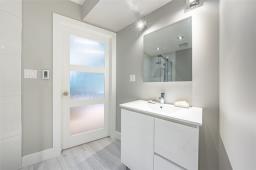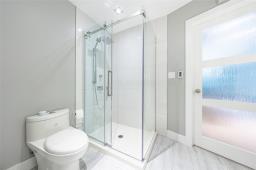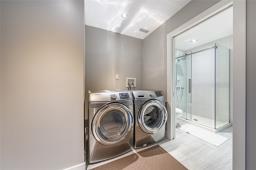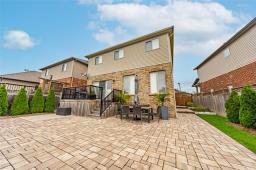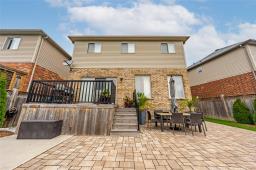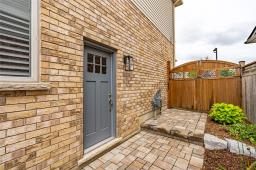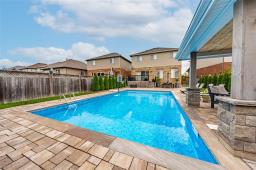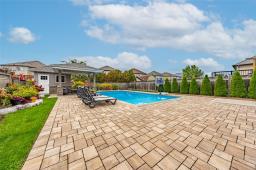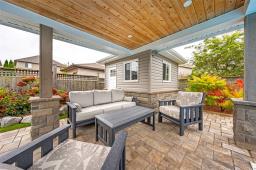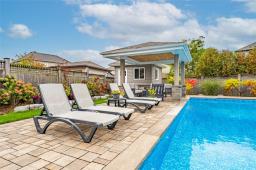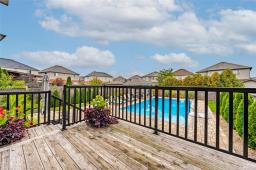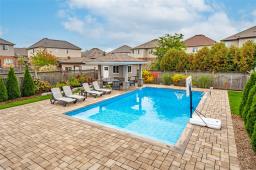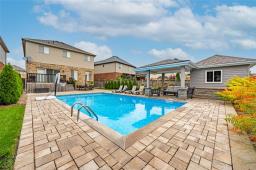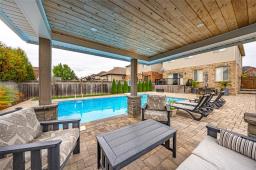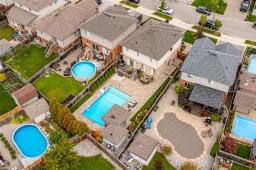3 Bedroom
4 Bathroom
1998 sqft
2 Level
Inground Pool
Central Air Conditioning
Forced Air
$999,900
Breathtaking Losani built home situated on sprawling pie shaped lot in Binbrook. Lot opens up to over 50 feet at the rear of the property with 135 feet of depth on the longest side. Spectacular 18x32 foot in ground pool landscaped with interlocking stone, tasteful greenery and pool house with covered sitting area. This spectacular main floor layout is exemplified with welcoming large foyer and open concept kitchen, dinette and great room perfectly situated for entertaining and large family gatherings. Oversize windows and patio doors bring in an abundance of natural light to the main floor. Hardwood staircase leading to massive bedrooms enjoys loads of natural light from large window leading to second level. Master bedroom boasts large walk in closet and massive en-suite bath with soaker tub and glass/ceramic shower. Functional visitor bath conducive for growing families. Hook-ups for bedroom level laundry in hall closet if desired. Finally, enjoy the ultimate mancave/ teenage retreat with meticulously finished basement with separate side door entrance and above grade windows that could facilitate in-law suite. Full three piece bath with glass shower and heated floors makes this basement perfect for any discerning buyer. Sliding pockets doors separating basement rooms allow for multiple potential basement arrangements. Will not last, book your viewing today! (id:35542)
Property Details
|
MLS® Number
|
H4119824 |
|
Property Type
|
Single Family |
|
Amenities Near By
|
Schools |
|
Community Features
|
Quiet Area |
|
Equipment Type
|
None |
|
Features
|
Park Setting, Park/reserve, Double Width Or More Driveway, Paved Driveway, Level, Carpet Free, No Pet Home, Sump Pump, Automatic Garage Door Opener |
|
Parking Space Total
|
4 |
|
Pool Type
|
Inground Pool |
|
Rental Equipment Type
|
None |
|
Structure
|
Shed |
Building
|
Bathroom Total
|
4 |
|
Bedrooms Above Ground
|
3 |
|
Bedrooms Total
|
3 |
|
Appliances
|
Alarm System, Central Vacuum, Dishwasher, Dryer, Refrigerator, Stove, Washer, Window Coverings |
|
Architectural Style
|
2 Level |
|
Basement Development
|
Finished |
|
Basement Type
|
Full (finished) |
|
Construction Style Attachment
|
Detached |
|
Cooling Type
|
Central Air Conditioning |
|
Exterior Finish
|
Aluminum Siding, Brick, Vinyl Siding |
|
Foundation Type
|
Poured Concrete |
|
Half Bath Total
|
1 |
|
Heating Fuel
|
Natural Gas |
|
Heating Type
|
Forced Air |
|
Stories Total
|
2 |
|
Size Exterior
|
1998 Sqft |
|
Size Interior
|
1998 Sqft |
|
Type
|
House |
|
Utility Water
|
Municipal Water |
Parking
|
Attached Garage
|
|
|
Inside Entry
|
|
Land
|
Acreage
|
No |
|
Land Amenities
|
Schools |
|
Sewer
|
Municipal Sewage System |
|
Size Frontage
|
40 Ft |
|
Size Irregular
|
40.16 X |
|
Size Total Text
|
40.16 X|under 1/2 Acre |
|
Soil Type
|
Clay |
|
Zoning Description
|
Residential |
Rooms
| Level |
Type |
Length |
Width |
Dimensions |
|
Second Level |
5pc Bathroom |
|
|
Measurements not available |
|
Second Level |
Bedroom |
|
|
14' 7'' x 11' 6'' |
|
Second Level |
Bedroom |
|
|
17' 2'' x 15' 10'' |
|
Second Level |
4pc Ensuite Bath |
|
|
Measurements not available |
|
Second Level |
Primary Bedroom |
|
|
18' 5'' x 15' 5'' |
|
Basement |
Office |
|
|
Measurements not available |
|
Basement |
Recreation Room |
|
|
Measurements not available |
|
Basement |
3pc Bathroom |
|
|
Measurements not available |
|
Ground Level |
Kitchen |
|
|
13' 6'' x 9' 8'' |
|
Ground Level |
Dinette |
|
|
13' 6'' x 9' 6'' |
|
Ground Level |
Great Room |
|
|
14' '' x 15' '' |
|
Ground Level |
2pc Bathroom |
|
|
Measurements not available |
|
Ground Level |
Foyer |
|
|
Measurements not available |
https://www.realtor.ca/real-estate/23750491/60-downing-street-binbrook

