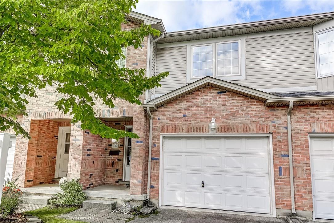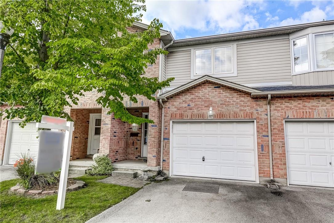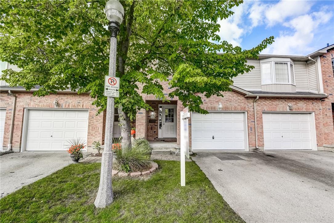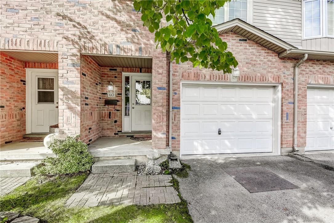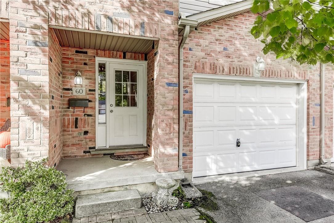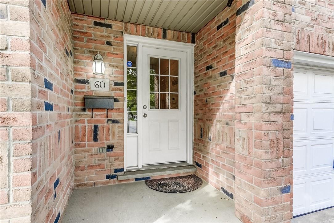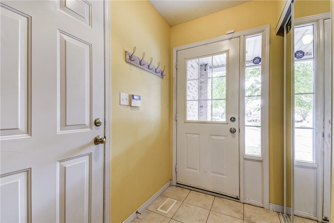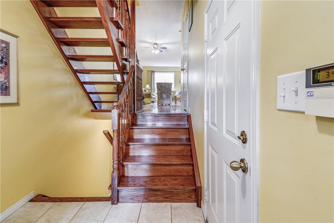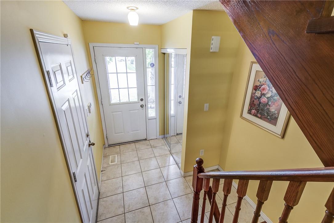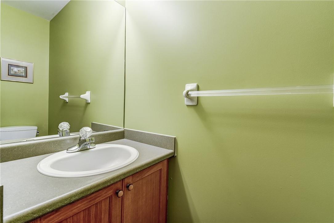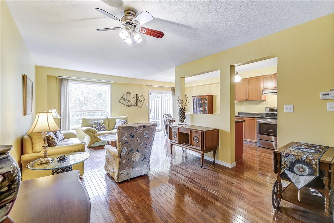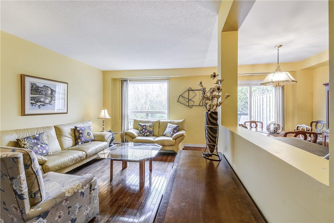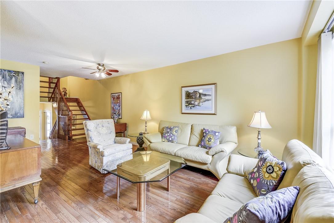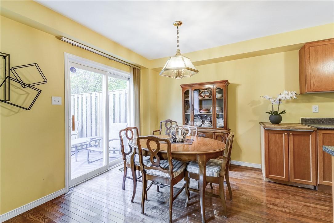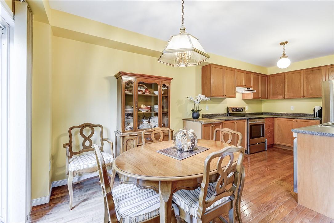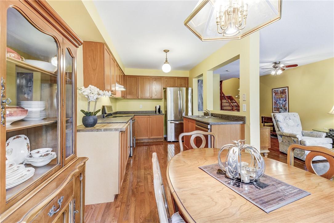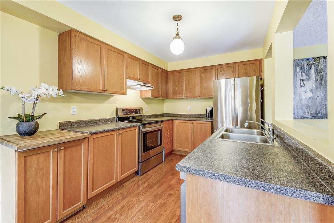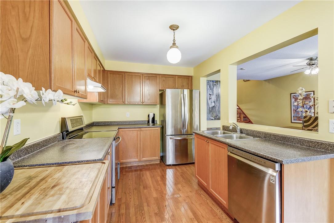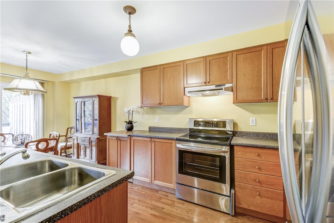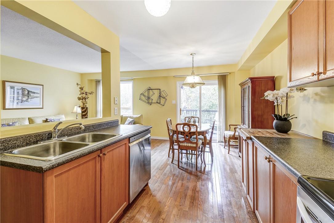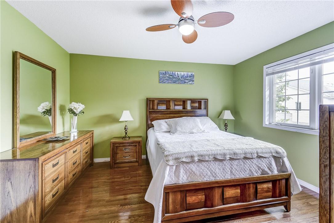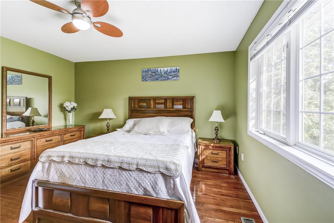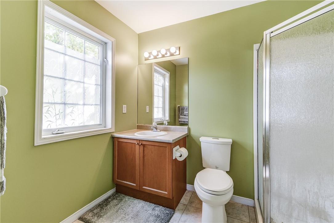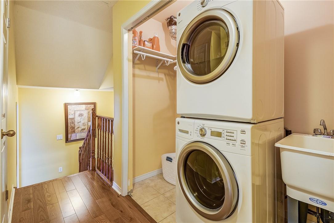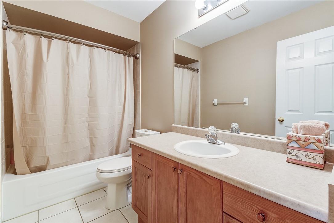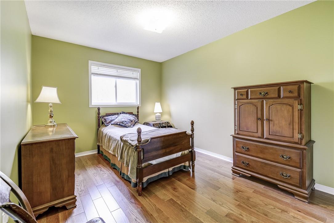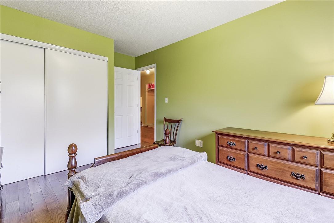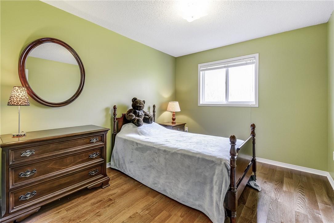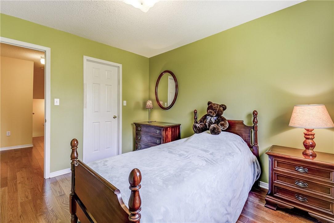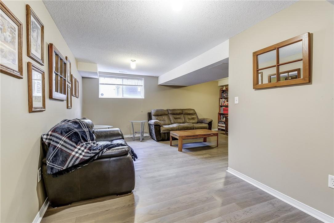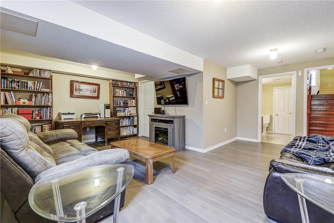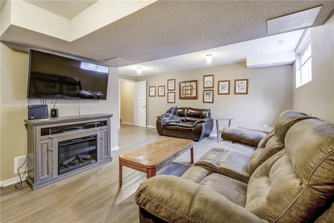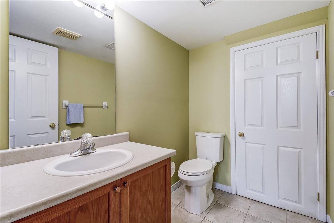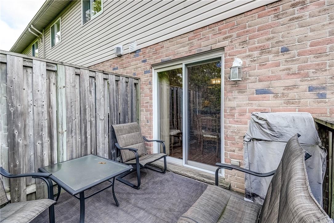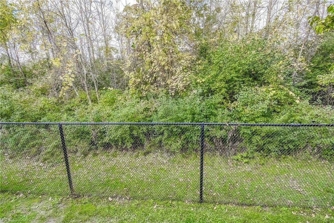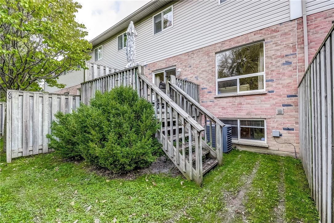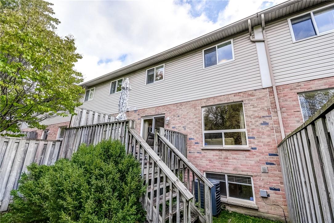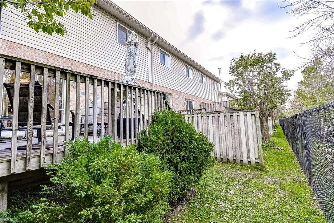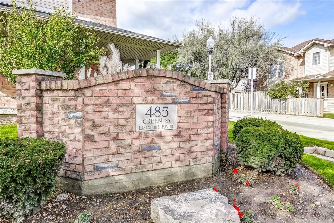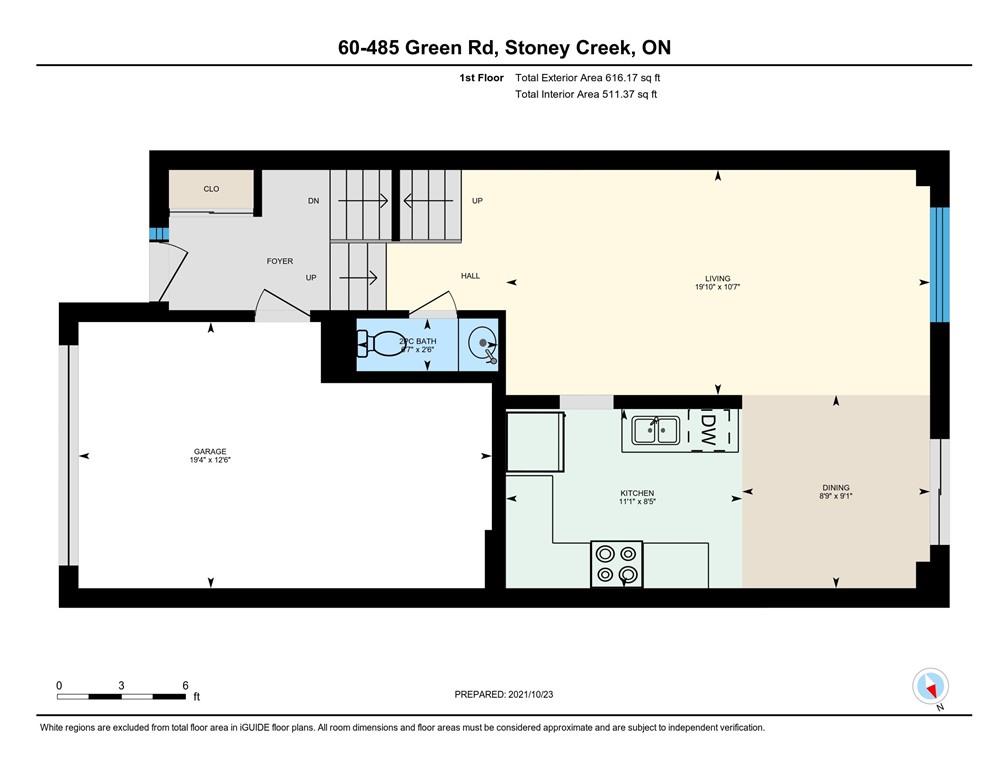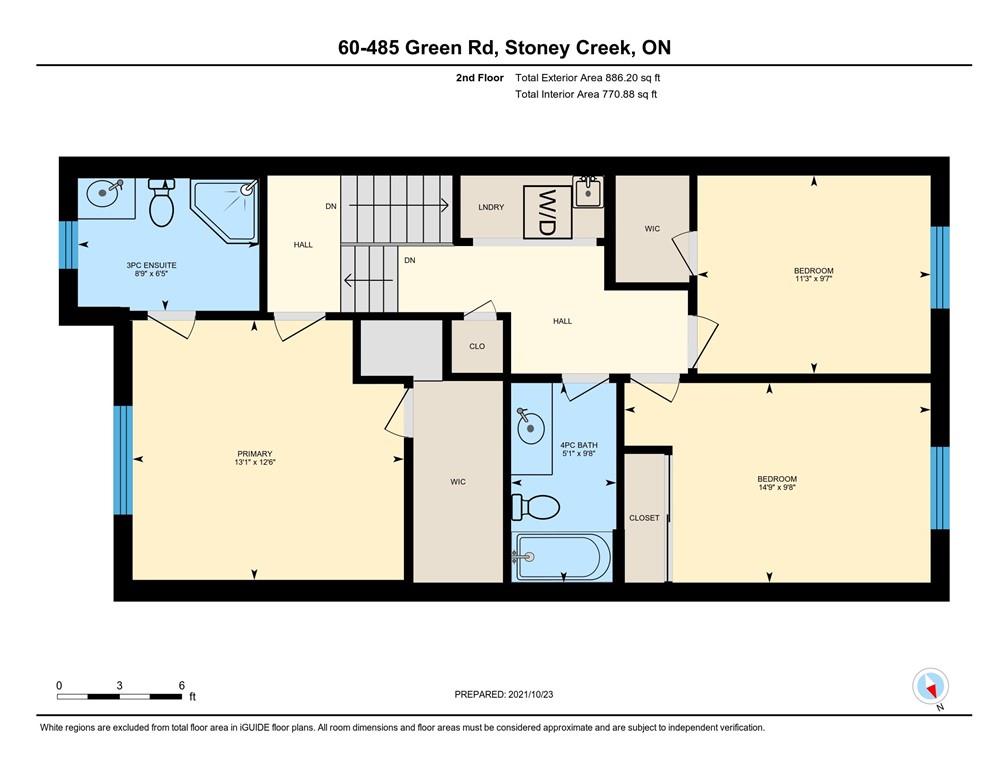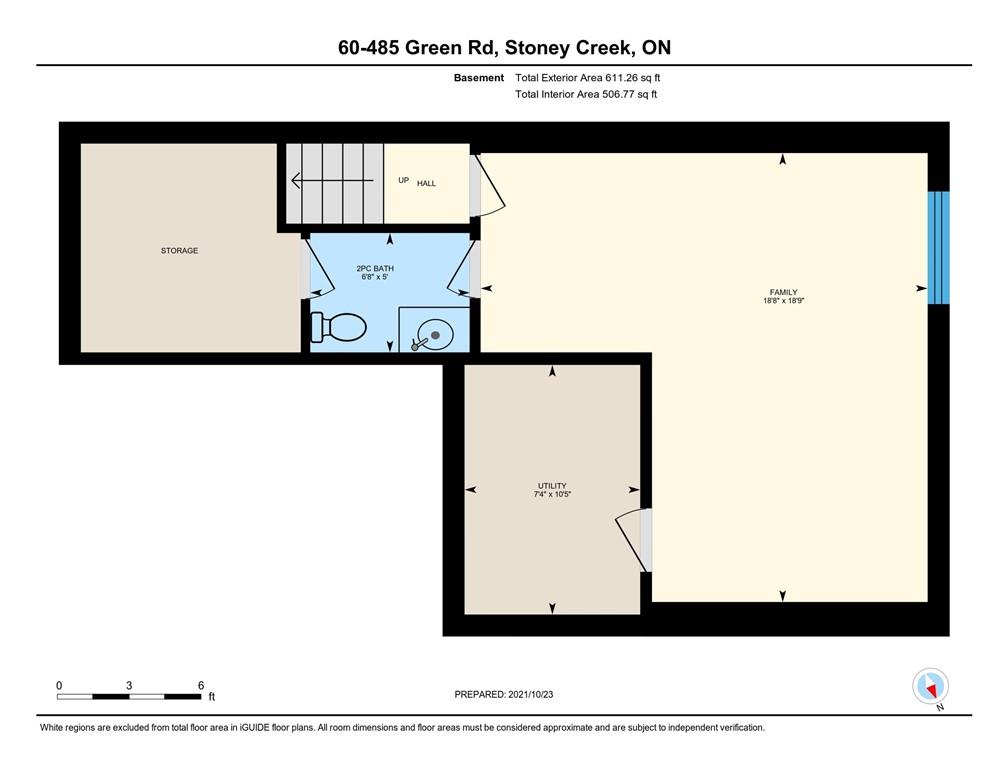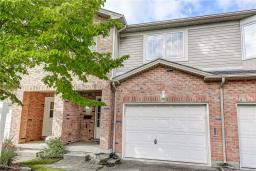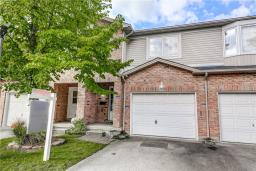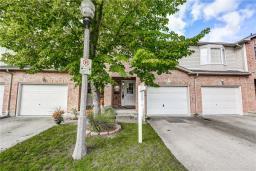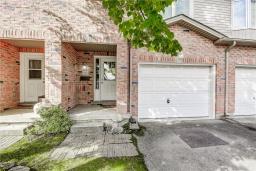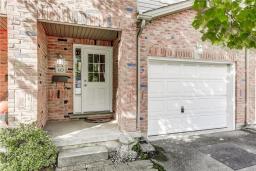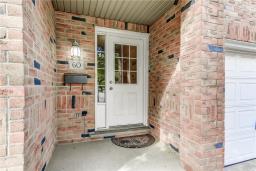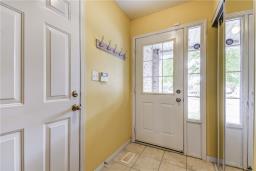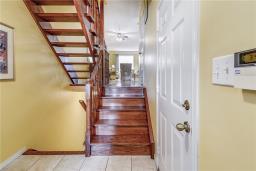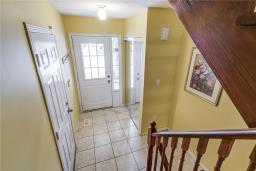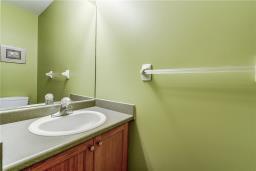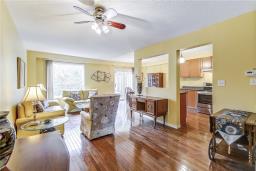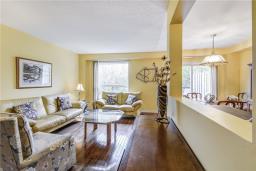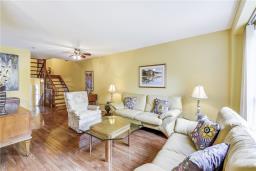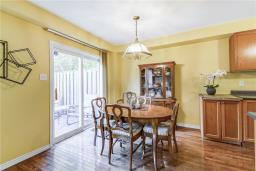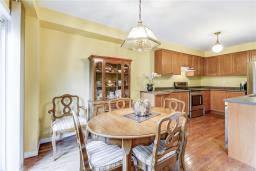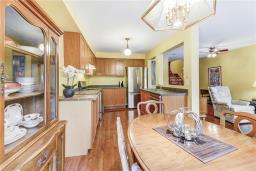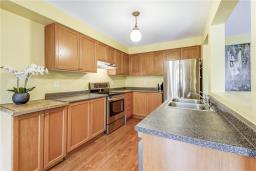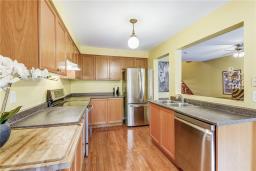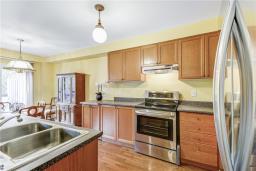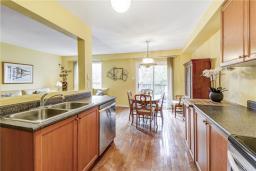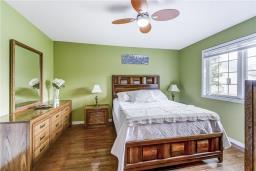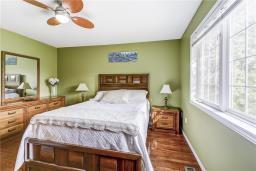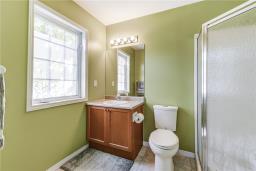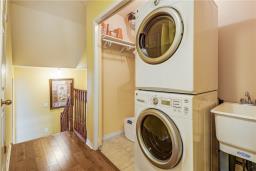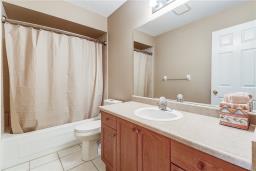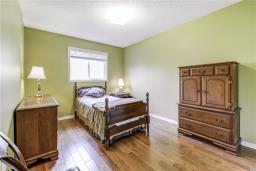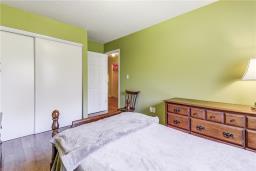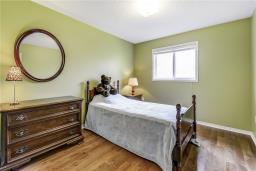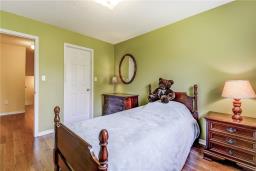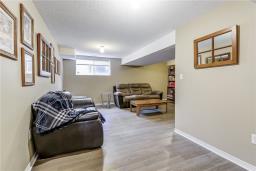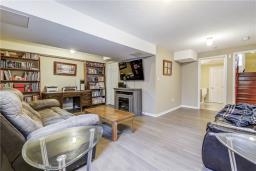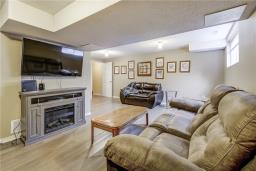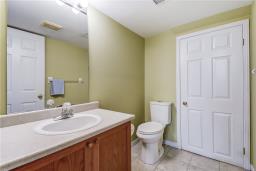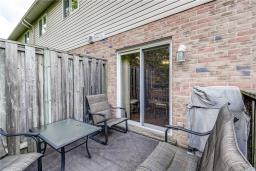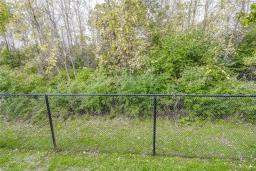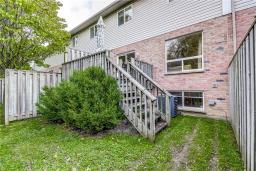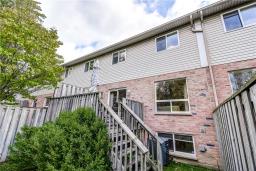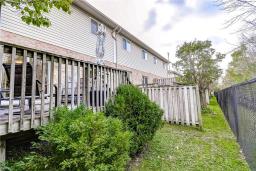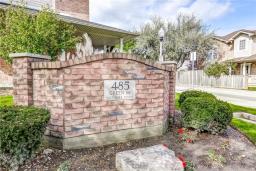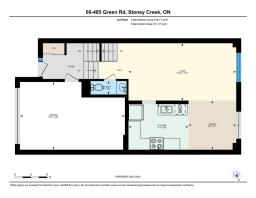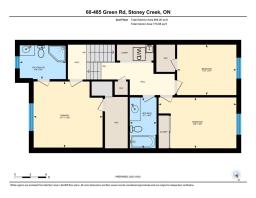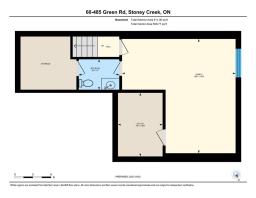905-979-1715
couturierrealty@gmail.com
60 485 Green Road Stoney Creek, Ontario L8E 6A7
3 Bedroom
4 Bathroom
1282 sqft
2 Level
Central Air Conditioning
Forced Air
$649,900Maintenance,
$344.49 Monthly
Maintenance,
$344.49 Monthly3 bedroom, 4 bathroom townhome backing onto green space in sought after Community Beach Neighbourhood. Only a few minute walk to Lake Ontario, playground and tennis courts. Very quiet complex with close proximity to QEW, parks, Confederation Park, Costco, Walmart, and restaurants. Features; no rear neighbours, backing onto green space, large bedrooms including the primary with a 3 piece ensuite, open concept layout, hardwood flooring and finished basement with a 2 piece bathroom. Won't last! Call for your private viewing! (id:35542)
Open House
This property has open houses!
October
31
Sunday
Starts at:
2:00 pm
Ends at:4:00 pm
Property Details
| MLS® Number | H4120298 |
| Property Type | Single Family |
| Amenities Near By | Public Transit, Marina |
| Community Features | Quiet Area |
| Equipment Type | None |
| Features | Park Setting, Park/reserve, Beach, Paved Driveway |
| Parking Space Total | 2 |
| Rental Equipment Type | None |
Building
| Bathroom Total | 4 |
| Bedrooms Above Ground | 3 |
| Bedrooms Total | 3 |
| Appliances | Dishwasher, Dryer, Refrigerator, Stove, Washer, Window Coverings |
| Architectural Style | 2 Level |
| Basement Development | Finished |
| Basement Type | Full (finished) |
| Construction Style Attachment | Attached |
| Cooling Type | Central Air Conditioning |
| Exterior Finish | Brick, Vinyl Siding |
| Foundation Type | Poured Concrete |
| Half Bath Total | 2 |
| Heating Fuel | Natural Gas |
| Heating Type | Forced Air |
| Stories Total | 2 |
| Size Exterior | 1282 Sqft |
| Size Interior | 1282 Sqft |
| Type | Row / Townhouse |
| Utility Water | Municipal Water |
Parking
| Attached Garage | |
| Inside Entry |
Land
| Acreage | No |
| Land Amenities | Public Transit, Marina |
| Sewer | Municipal Sewage System |
| Size Irregular | 0 X 0 |
| Size Total Text | 0 X 0|under 1/2 Acre |
| Soil Type | Clay |
Rooms
| Level | Type | Length | Width | Dimensions |
|---|---|---|---|---|
| Second Level | 4pc Bathroom | Measurements not available | ||
| Second Level | Bedroom | 11' 3'' x 9' 7'' | ||
| Second Level | Bedroom | 14' 9'' x 9' 8'' | ||
| Second Level | 3pc Ensuite Bath | Measurements not available | ||
| Second Level | Primary Bedroom | 13' 1'' x 12' 6'' | ||
| Basement | 2pc Bathroom | Measurements not available | ||
| Basement | Family Room | 18' 9'' x 18' 8'' | ||
| Ground Level | 2pc Bathroom | Measurements not available | ||
| Ground Level | Kitchen | 11' 1'' x 8' 5'' | ||
| Ground Level | Dining Room | 9' 1'' x 8' 9'' | ||
| Ground Level | Living Room | 19' 10'' x 10' 7'' |
https://www.realtor.ca/real-estate/23772480/60-485-green-road-stoney-creek
Interested?
Contact us for more information

