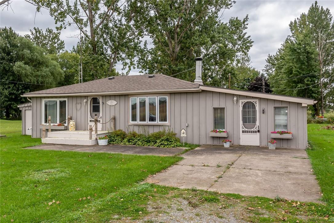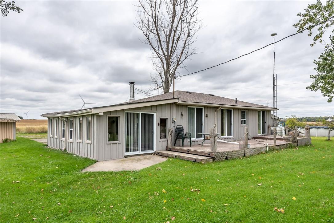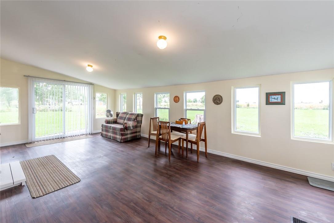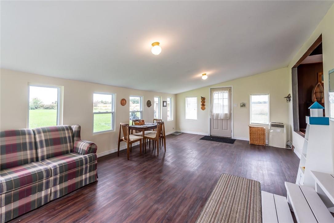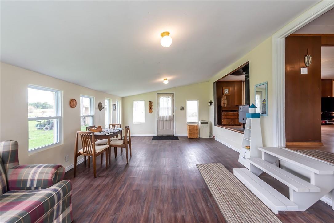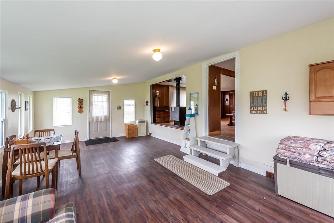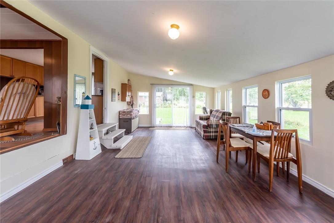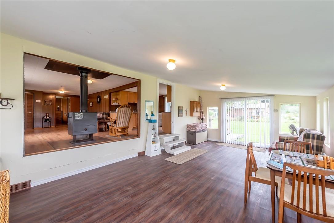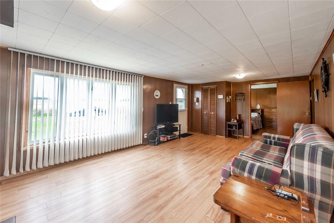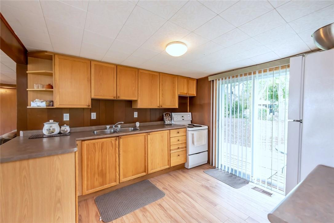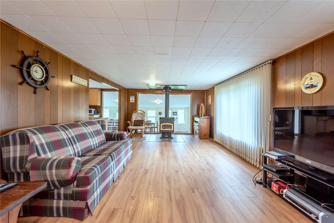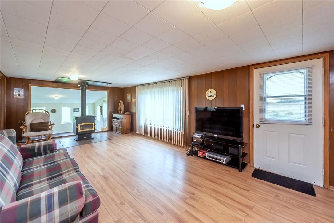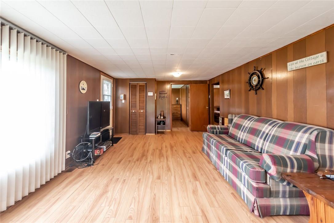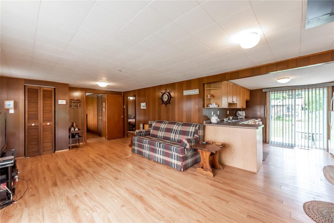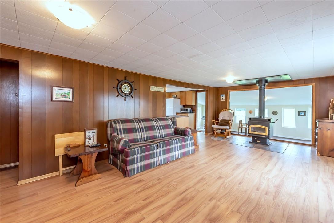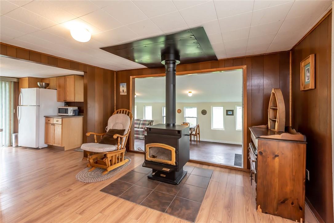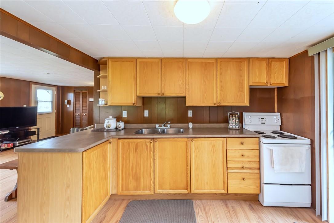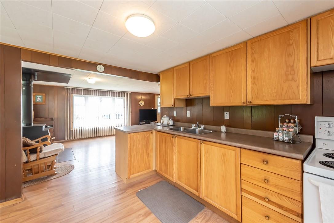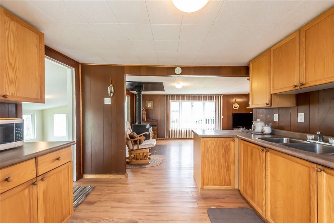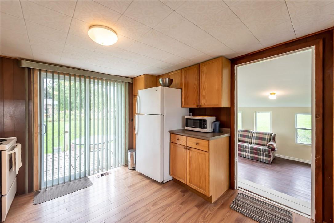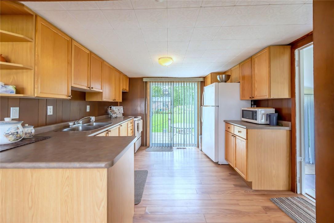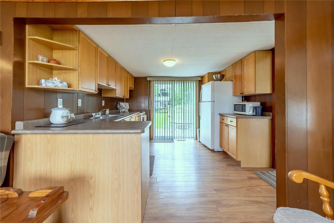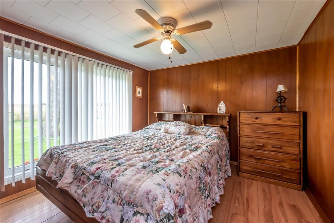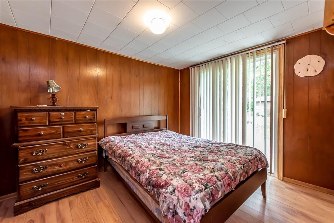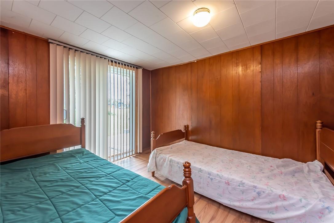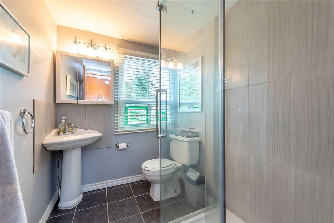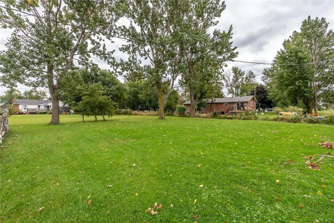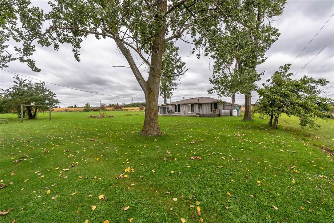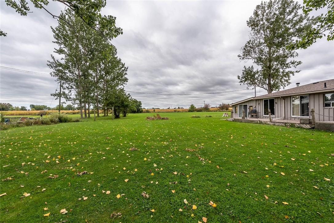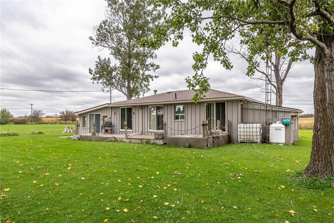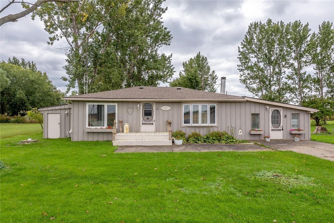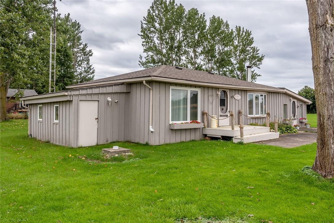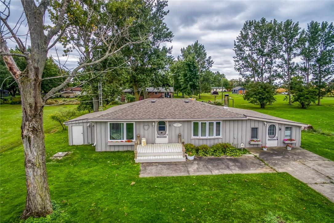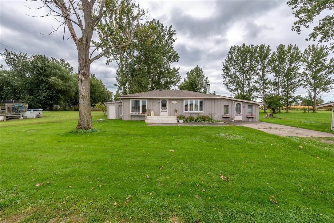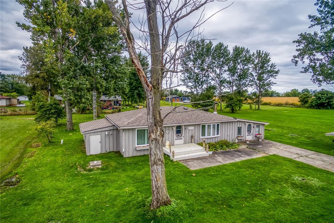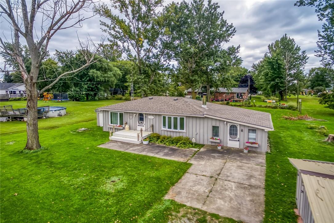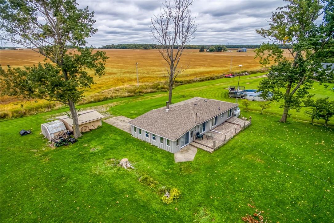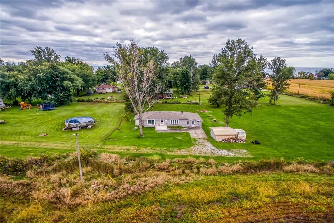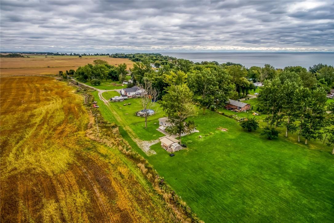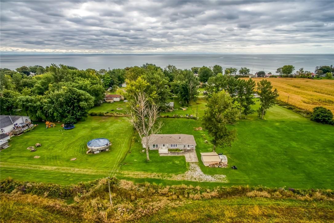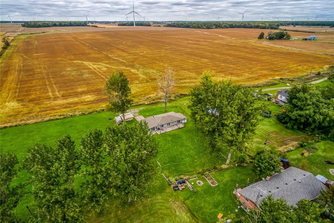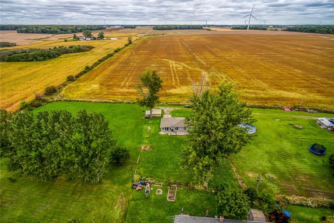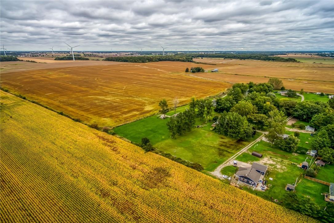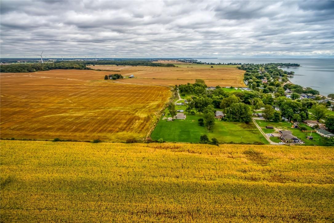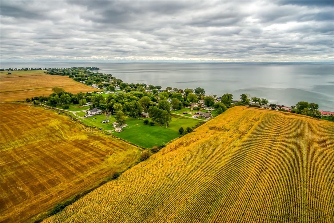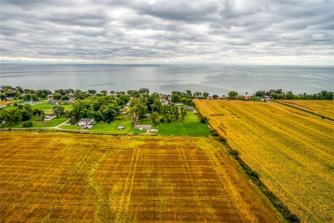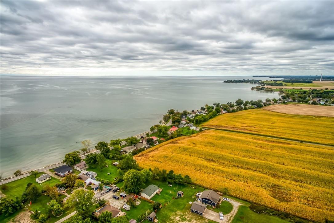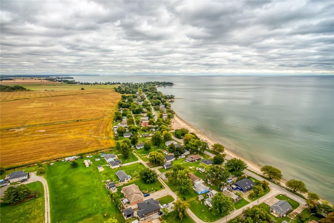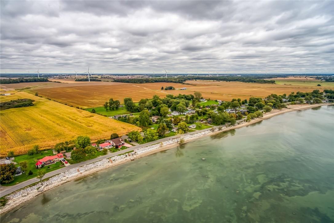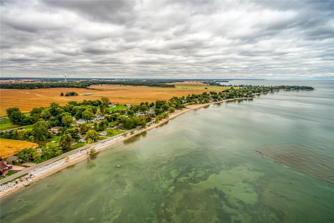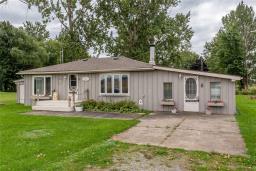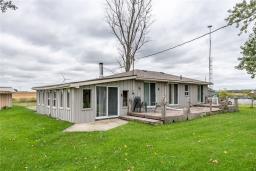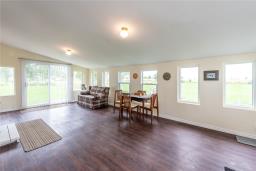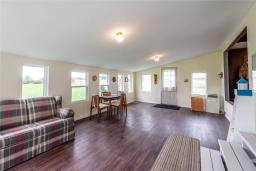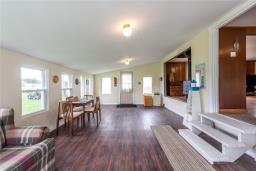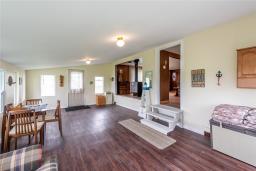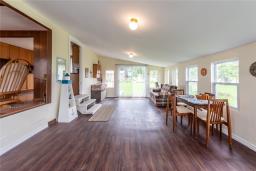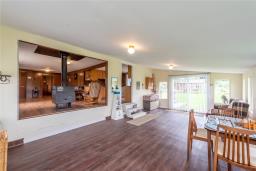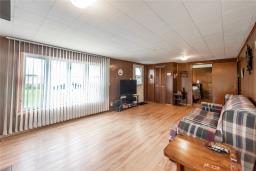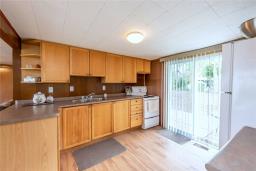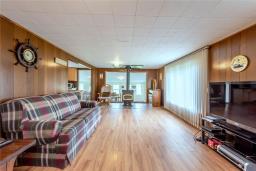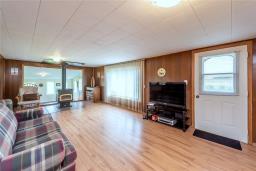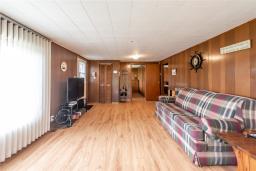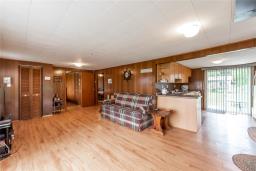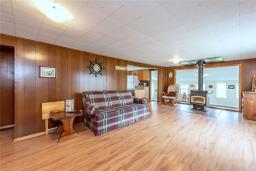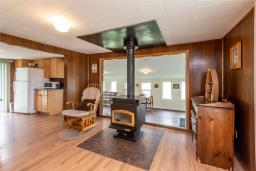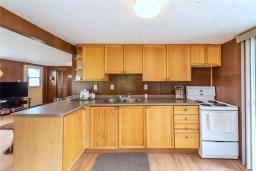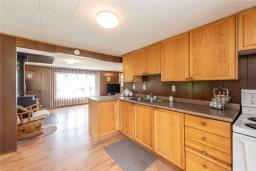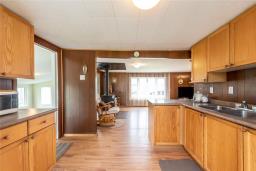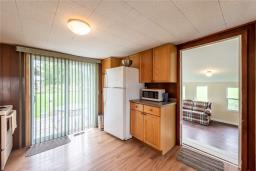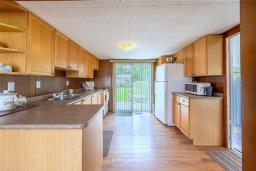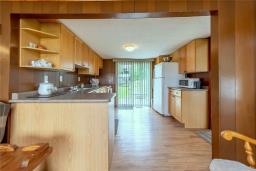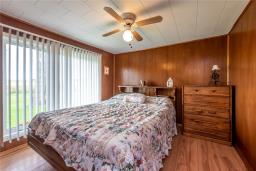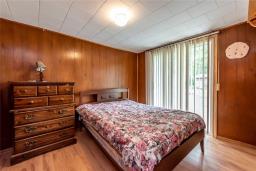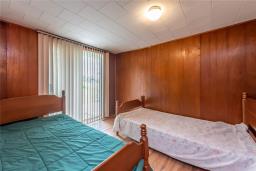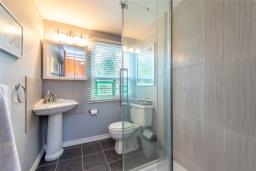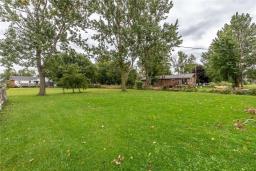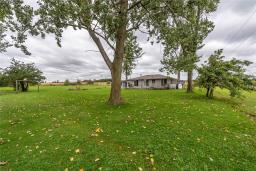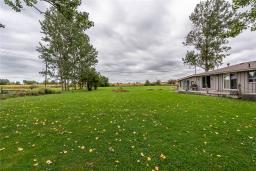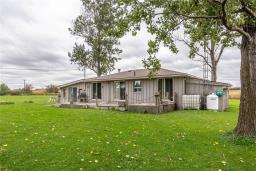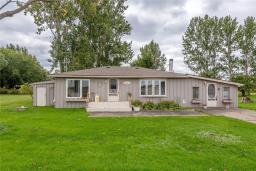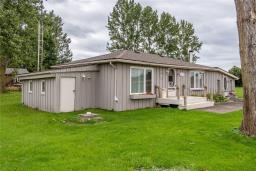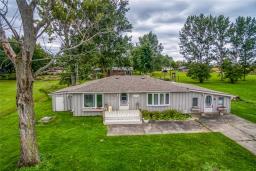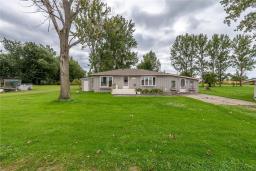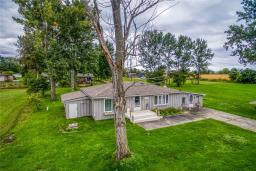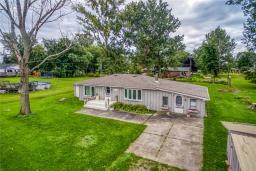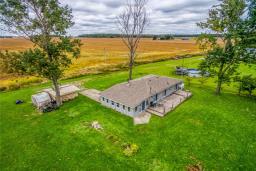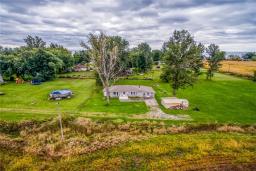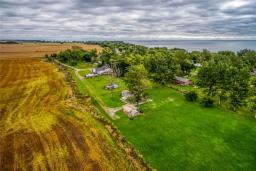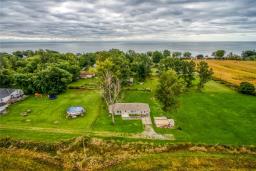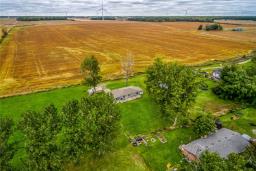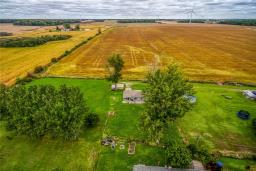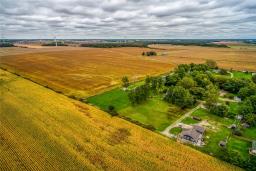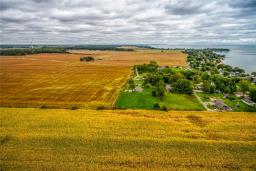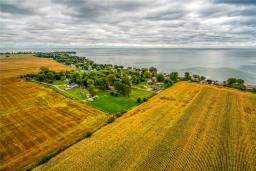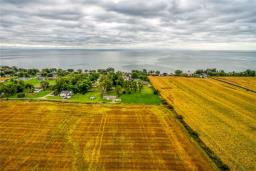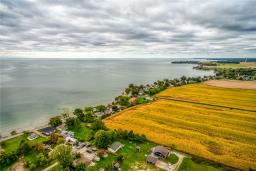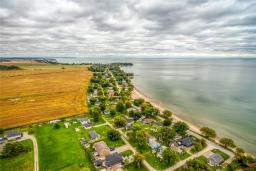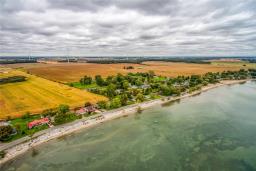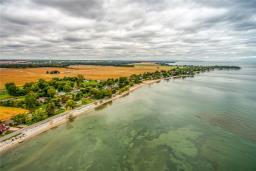3 Bedroom
1 Bathroom
1250 sqft
Bungalow
Fireplace
Forced Air
$469,000
Incredible opportunity to enjoy the tranquil, relaxing Lake Erie life-stylePLUS a HUGE POTENTIAL investment BONUS component - as there are 2 separate building lots for sale (100x150 each - Buyer to verify attaining of permits) located directly west of the subject property. These 3 combined properties provide prefect scenario for large multi-generational family. Located in the heart of Selkirk Cottage Country near popular Kohler Rd area - 45 min commute to Hamilton, Brantford & 403 - incs deeded ROW to famous California Beach...just a short walk away. Turn off scenic Lakeshore Rd on to Lake Erie Lane + follow to the end - turn left on Upper Lake Lane where you find a beautifully maintained cottage firmly mounted on concrete pier foundation positioned privately on 100x150 lot overlooking acres of farm fields to the north. Introduces 1,250 sf of "beachy" themed, open concept living area ftrs bright family room incs patio door WO to 380sf south facing deck, Country-sized oak kitchen w/dinette + patio door deck WO, comfortable living room w/WETT certified wood stove, updated 3 pc bath, large bedroom sporting patio door deck WO, 2nd bedroom w/4th patio door deck WO + 3rd bedroom. Extras inc recent laminate flooring, p/g furnace-2013, roof covering-2012, new windows/exterior doors since 2011, board & baton exterior, 2000 gallon water cistern, ind. septic system, 100 amp hydro service *breakers*, water well (gardening use) + concrete driveway. Life is Better at the Lake! AIA (id:35542)
Property Details
|
MLS® Number
|
H4118344 |
|
Property Type
|
Single Family |
|
Amenities Near By
|
Golf Course, Schools |
|
Community Features
|
Quiet Area |
|
Equipment Type
|
Propane Tank, Water Heater |
|
Features
|
Golf Course/parkland, Beach, Double Width Or More Driveway, Carpet Free, Country Residential, Sump Pump |
|
Parking Space Total
|
2 |
|
Rental Equipment Type
|
Propane Tank, Water Heater |
|
Structure
|
Shed |
|
View Type
|
View |
Building
|
Bathroom Total
|
1 |
|
Bedrooms Above Ground
|
3 |
|
Bedrooms Total
|
3 |
|
Appliances
|
Microwave, Refrigerator, Stove, Window Coverings, Fan |
|
Architectural Style
|
Bungalow |
|
Basement Development
|
Unfinished |
|
Basement Type
|
Crawl Space (unfinished) |
|
Ceiling Type
|
Vaulted |
|
Constructed Date
|
1964 |
|
Construction Style Attachment
|
Detached |
|
Fireplace Present
|
Yes |
|
Fireplace Type
|
Woodstove |
|
Foundation Type
|
Piled |
|
Heating Fuel
|
Propane |
|
Heating Type
|
Forced Air |
|
Stories Total
|
1 |
|
Size Exterior
|
1250 Sqft |
|
Size Interior
|
1250 Sqft |
|
Type
|
House |
|
Utility Water
|
Cistern |
Parking
Land
|
Acreage
|
No |
|
Land Amenities
|
Golf Course, Schools |
|
Sewer
|
Septic System |
|
Size Depth
|
150 Ft |
|
Size Frontage
|
100 Ft |
|
Size Irregular
|
100 X 150 |
|
Size Total Text
|
100 X 150|under 1/2 Acre |
|
Soil Type
|
Clay |
Rooms
| Level |
Type |
Length |
Width |
Dimensions |
|
Ground Level |
Bedroom |
|
|
8' 8'' x 10' 8'' |
|
Ground Level |
Bedroom |
|
|
10' 8'' x 9' 1'' |
|
Ground Level |
Bedroom |
|
|
10' 3'' x 9' 9'' |
|
Ground Level |
3pc Bathroom |
|
|
7' 4'' x 5' 3'' |
|
Ground Level |
Living Room |
|
|
12' 6'' x 24' 8'' |
|
Ground Level |
Kitchen |
|
|
10' 8'' x 11' '' |
|
Ground Level |
Family Room |
|
|
23' 7'' x 13' 6'' |
https://www.realtor.ca/real-estate/23694992/6-upper-lake-lane-selkirk

