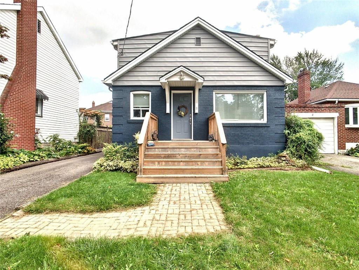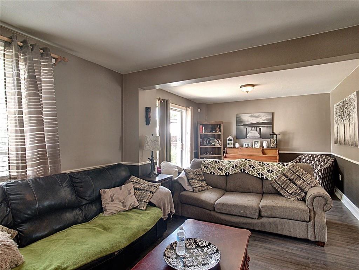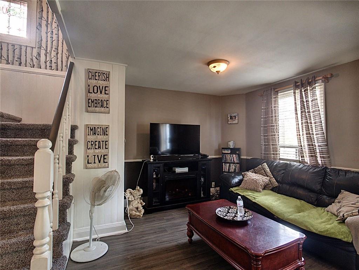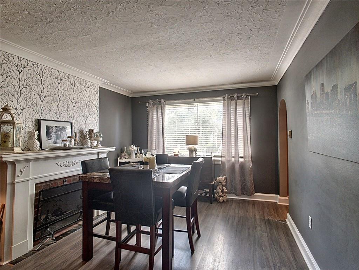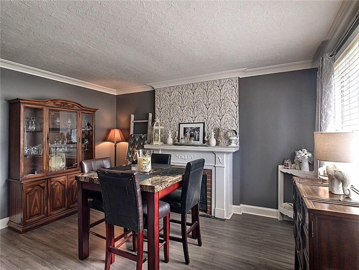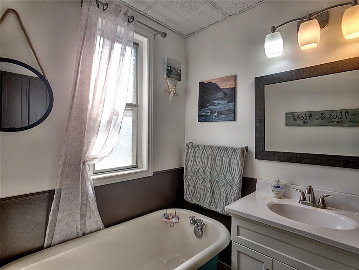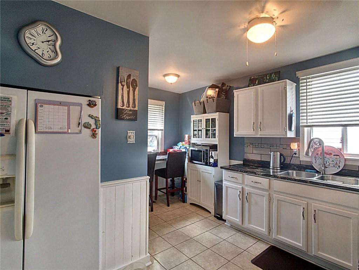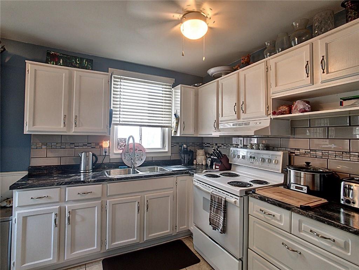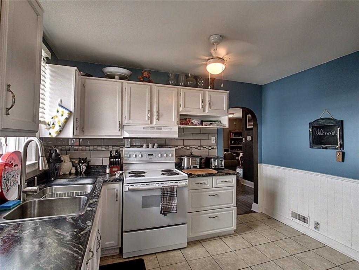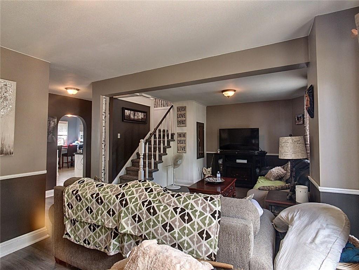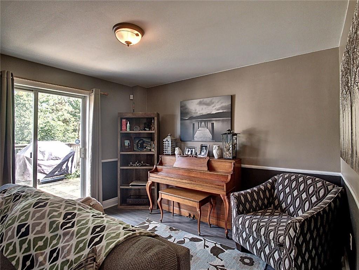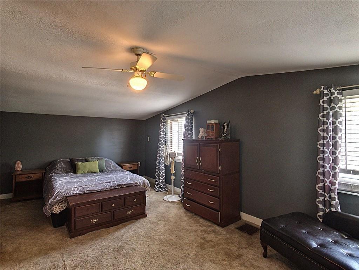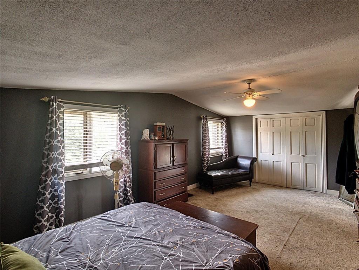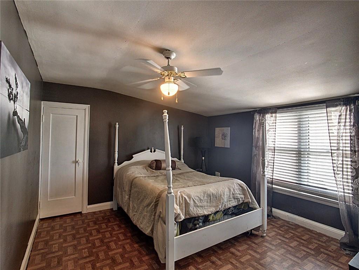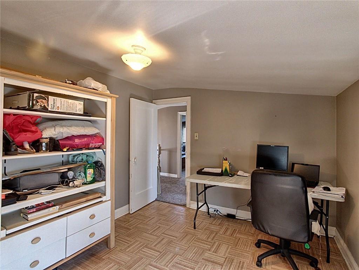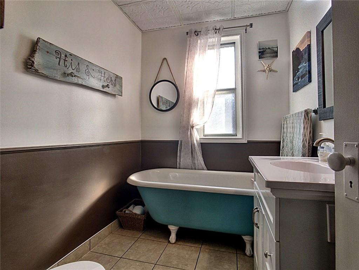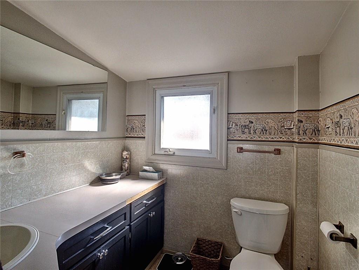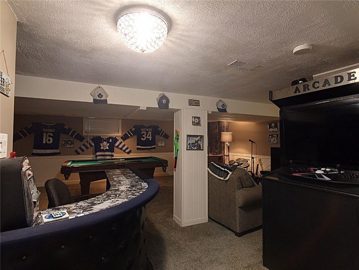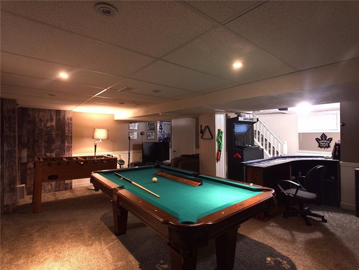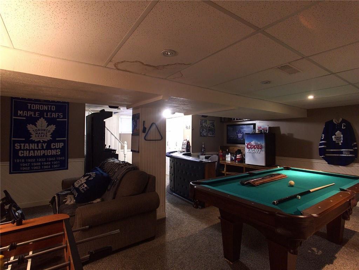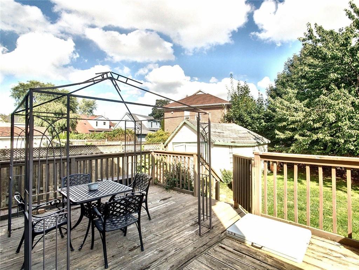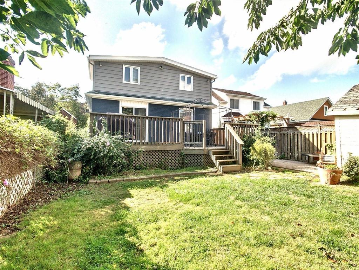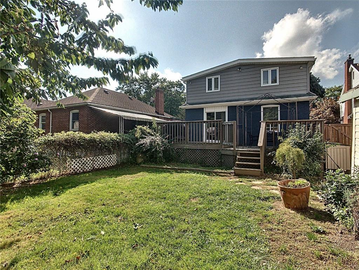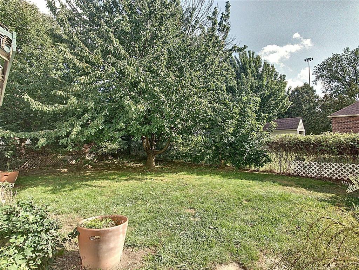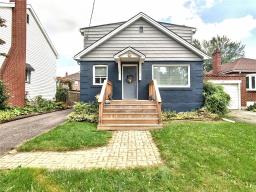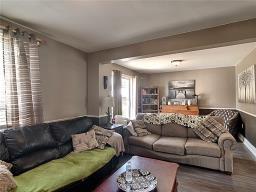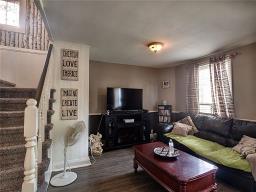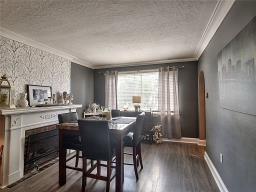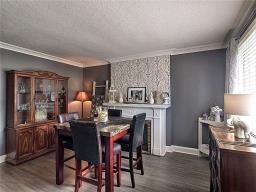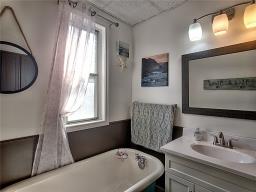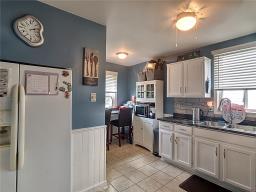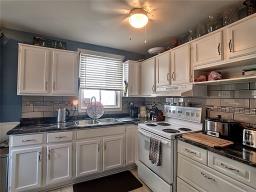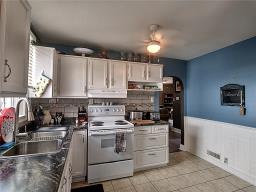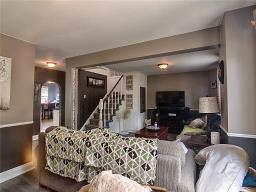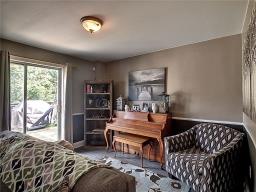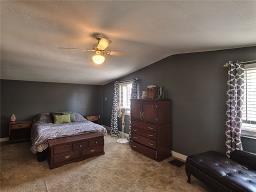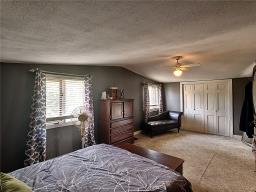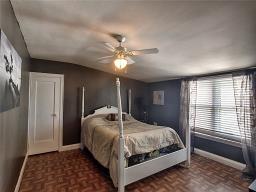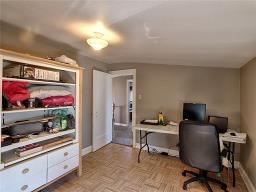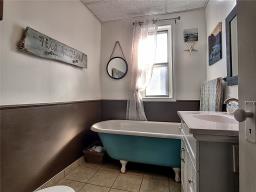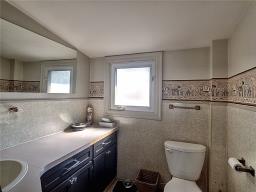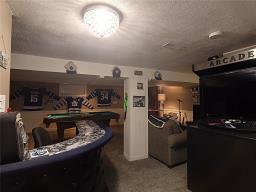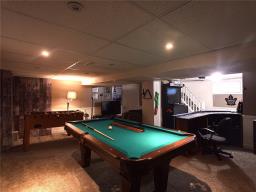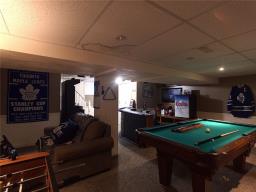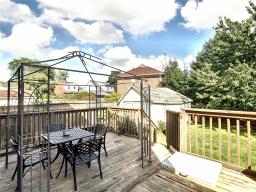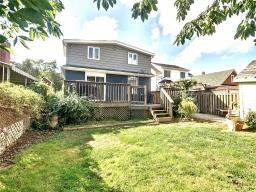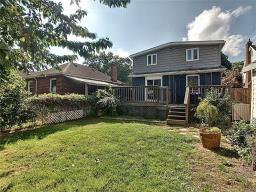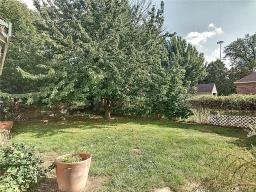905-979-1715
couturierrealty@gmail.com
6 Athlone Place St. Catharines, Ontario L2N 2B2
3 Bedroom
3 Bathroom
1592 sqft
2 Level
Central Air Conditioning
Forced Air
$565,000
Lovely 2 Storey home in St. Catharines! Featuring 3 good sized bedrooms and 2 piece bath on the upper level. Large eat-in kitchen with breakfast bar, open concept living room and dining room. Fully finished basement with full bathroom and finished laundry room. Ggreat for entertaining! New carpet (2021) on stairs, plenty of room for parking and storage, and close to parks, school, Fairview Mall and easy access to the QEW! (id:35542)
Property Details
| MLS® Number | H4117581 |
| Property Type | Single Family |
| Equipment Type | Water Heater |
| Features | Double Width Or More Driveway, Paved Driveway |
| Rental Equipment Type | Water Heater |
Building
| Bathroom Total | 3 |
| Bedrooms Above Ground | 3 |
| Bedrooms Total | 3 |
| Architectural Style | 2 Level |
| Basement Development | Finished |
| Basement Type | Full (finished) |
| Construction Style Attachment | Detached |
| Cooling Type | Central Air Conditioning |
| Exterior Finish | Aluminum Siding, Brick |
| Foundation Type | Poured Concrete |
| Half Bath Total | 1 |
| Heating Fuel | Natural Gas |
| Heating Type | Forced Air |
| Stories Total | 2 |
| Size Exterior | 1592 Sqft |
| Size Interior | 1592 Sqft |
| Type | House |
| Utility Water | Municipal Water |
Parking
| No Garage |
Land
| Acreage | No |
| Sewer | Municipal Sewage System |
| Size Depth | 114 Ft |
| Size Frontage | 41 Ft |
| Size Irregular | 41.8 X 114 |
| Size Total Text | 41.8 X 114|under 1/2 Acre |
| Zoning Description | R2 |
Rooms
| Level | Type | Length | Width | Dimensions |
|---|---|---|---|---|
| Second Level | 2pc Bathroom | Measurements not available | ||
| Second Level | Bedroom | 13' '' x 10' '' | ||
| Second Level | Bedroom | 13' 1'' x 11' 5'' | ||
| Second Level | Primary Bedroom | 19' 6'' x 11' 8'' | ||
| Basement | Laundry Room | 13' 9'' x 6' 3'' | ||
| Basement | 3pc Bathroom | Measurements not available | ||
| Basement | Recreation Room | 22' 4'' x 19' 9'' | ||
| Ground Level | 3pc Bathroom | Measurements not available | ||
| Ground Level | Dining Room | 11' 2'' x 13' 11'' | ||
| Ground Level | Kitchen | 14' '' x 11' 2'' | ||
| Ground Level | Living Room | 22' 9'' x 11' '' |
https://www.realtor.ca/real-estate/23653056/6-athlone-place-st-catharines
Interested?
Contact us for more information

