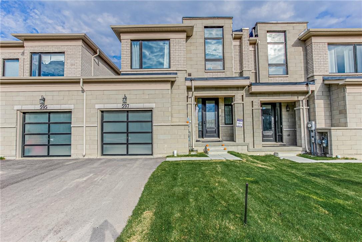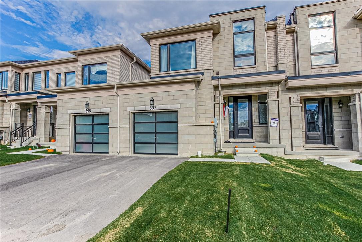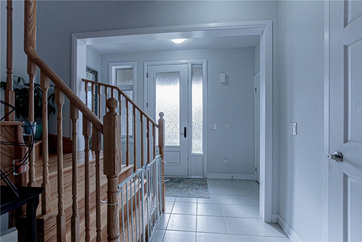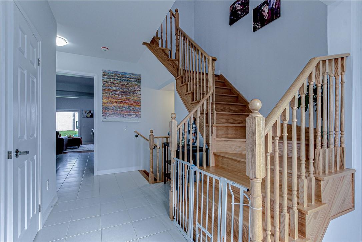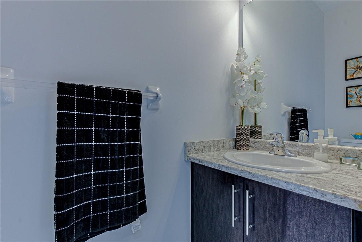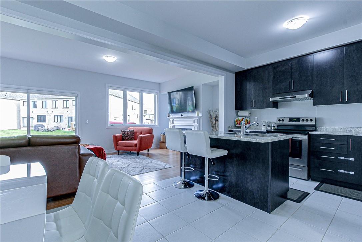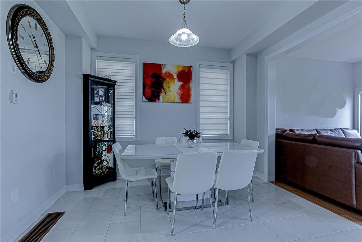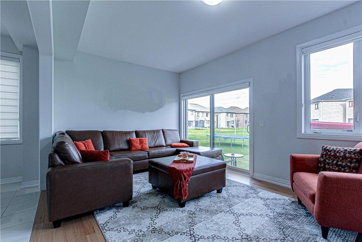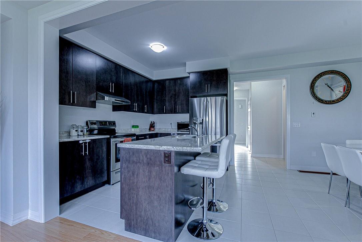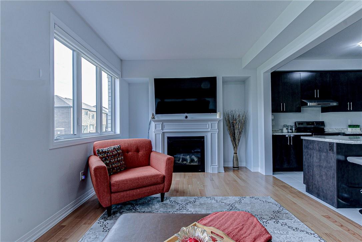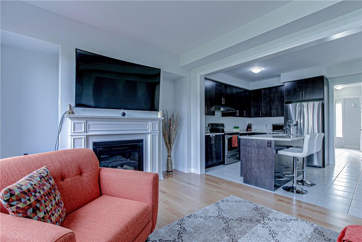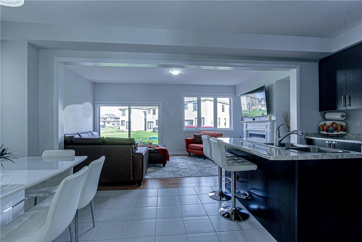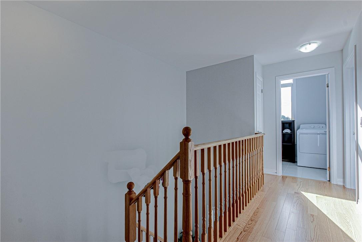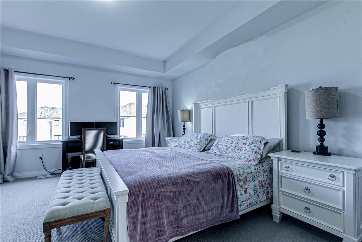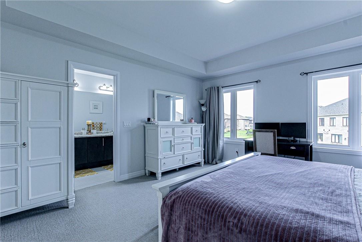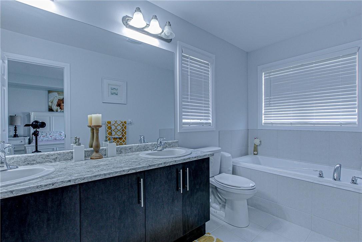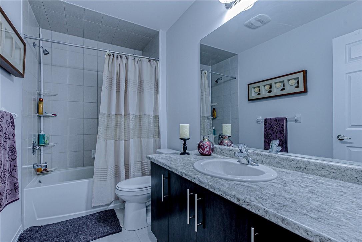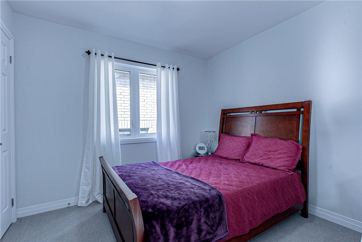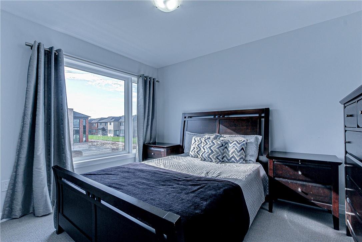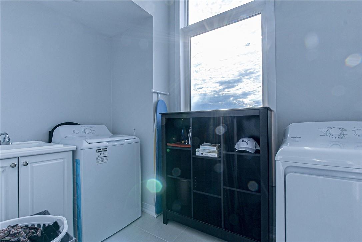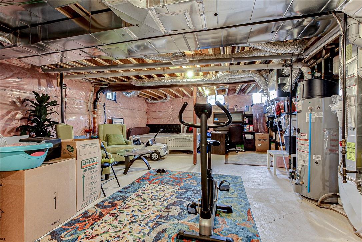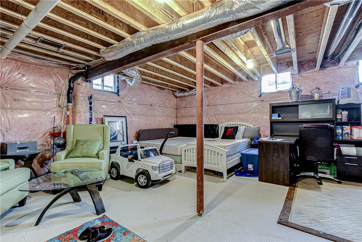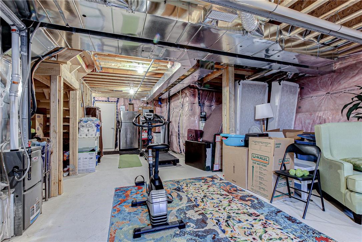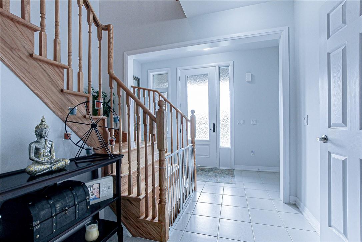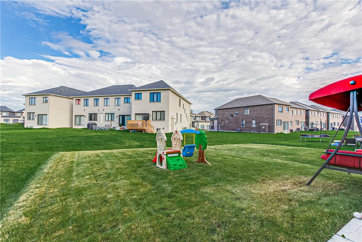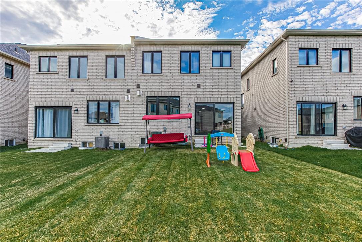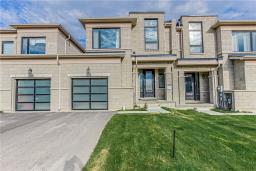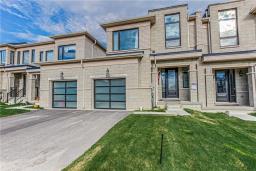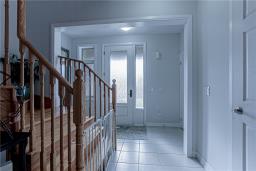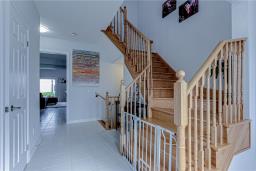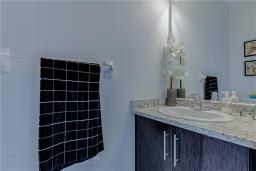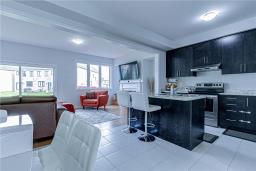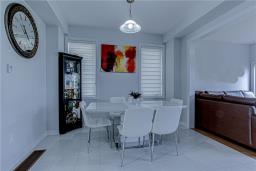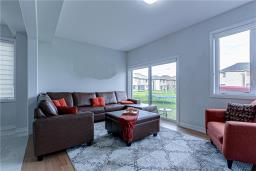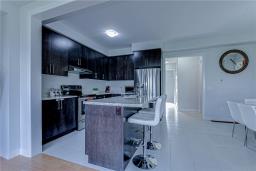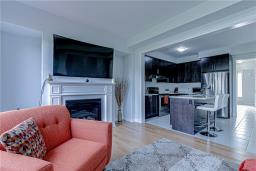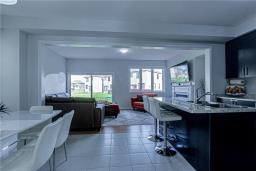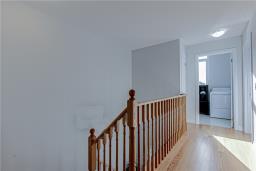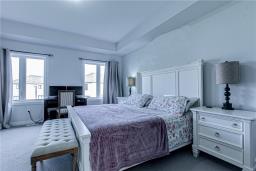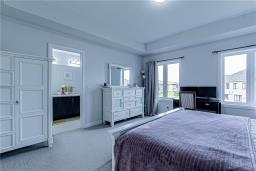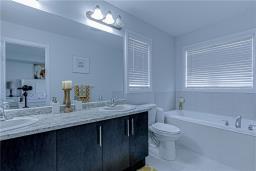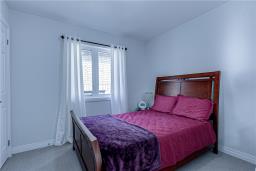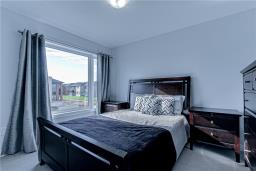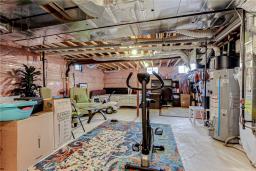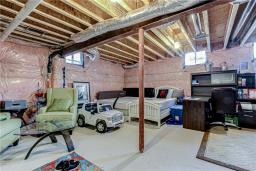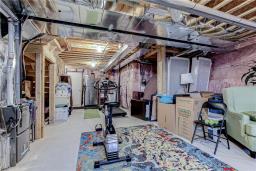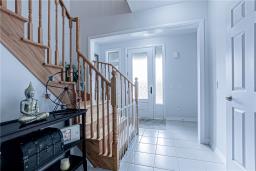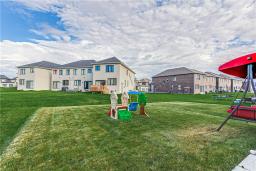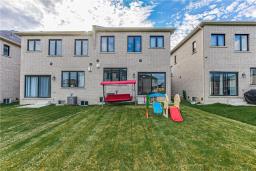905-979-1715
couturierrealty@gmail.com
597 Thompson Street Woodstock, Ontario N4T 0M4
3 Bedroom
3 Bathroom
1804 sqft
2 Level
Fireplace
Central Air Conditioning
Forced Air
$699,000
LOCATION OF THIS PROPERTY MAKES IT UNIQUE. BEAUTIFULLY SURROUNDED IN NEW DEVELOPMENT. THIS MODERN COZY HOME HAS ALL THAT IS REQUIRED FOR A YOUNG GROWING FAMILY, WITH WELCOMING 9FT CEILING, BEAUTIFUL NEUTRAL DECOR, GOOD SIZE FAMILY AREA WITH FIREPLACE, DINING AND KITCHEN. THE NEUTRAL COLOUR HARDWOOD STAIRS LEADING TO THREE LARGE SIZE BEDROOMS TO RETREAT AND RELAX.WHILE DOING YOUR LAUNDRY ON THE SAME FLOOR. HUGE MASTER BEDROOM HAS ENSUITE AND LARGE WALK-IN CLOSET. ALL OFFERS TO BE REGISTERED AND EMAILED BEFORE 1PM ON OCTOBER 31ST. IRREV. UNTIL 9PM. PRESENTATION AT 2PM. NO PRE-EMPTIVE OFFERS. (id:35542)
Property Details
| MLS® Number | H4119991 |
| Property Type | Single Family |
| Equipment Type | Water Heater |
| Features | Paved Driveway |
| Parking Space Total | 2 |
| Rental Equipment Type | Water Heater |
Building
| Bathroom Total | 3 |
| Bedrooms Above Ground | 3 |
| Bedrooms Total | 3 |
| Appliances | Dishwasher, Dryer, Refrigerator, Stove, Water Softener, Washer |
| Architectural Style | 2 Level |
| Basement Development | Unfinished |
| Basement Type | Full (unfinished) |
| Constructed Date | 2020 |
| Construction Style Attachment | Attached |
| Cooling Type | Central Air Conditioning |
| Exterior Finish | Brick, Stone |
| Fireplace Fuel | Gas |
| Fireplace Present | Yes |
| Fireplace Type | Other - See Remarks |
| Foundation Type | Poured Concrete |
| Half Bath Total | 1 |
| Heating Fuel | Natural Gas |
| Heating Type | Forced Air |
| Stories Total | 2 |
| Size Exterior | 1804 Sqft |
| Size Interior | 1804 Sqft |
| Type | Row / Townhouse |
| Utility Water | Municipal Water |
Parking
| Attached Garage |
Land
| Acreage | No |
| Sewer | Municipal Sewage System |
| Size Depth | 108 Ft |
| Size Frontage | 25 Ft |
| Size Irregular | 25.92 X 108.27 |
| Size Total Text | 25.92 X 108.27|under 1/2 Acre |
Rooms
| Level | Type | Length | Width | Dimensions |
|---|---|---|---|---|
| Second Level | 4pc Bathroom | Measurements not available | ||
| Second Level | Laundry Room | Measurements not available | ||
| Second Level | Primary Bedroom | 14' '' x 15' 6'' | ||
| Second Level | 5pc Ensuite Bath | 14' '' x 15' 6'' | ||
| Second Level | Bedroom | 10' '' x 11' 6'' | ||
| Second Level | Bedroom | 10' '' x 10' '' | ||
| Ground Level | 2pc Bathroom | Measurements not available | ||
| Ground Level | Kitchen | 8' 6'' x 11' 6'' | ||
| Ground Level | Dinette | 11' 6'' x 12' '' | ||
| Ground Level | Family Room | 20' '' x 11' '' |
https://www.realtor.ca/real-estate/23756970/597-thompson-street-woodstock
Interested?
Contact us for more information

