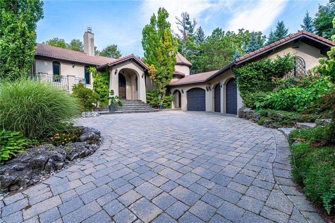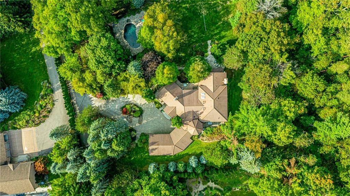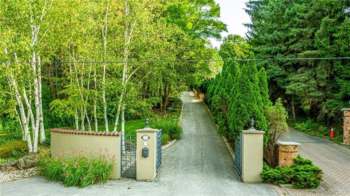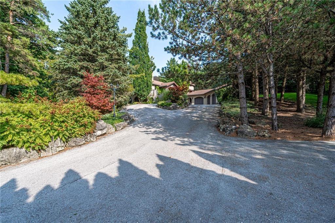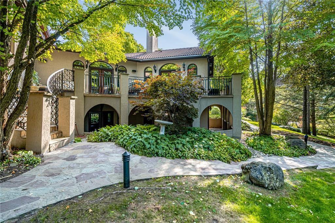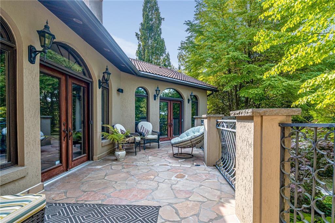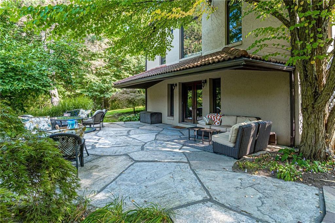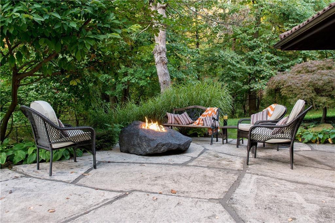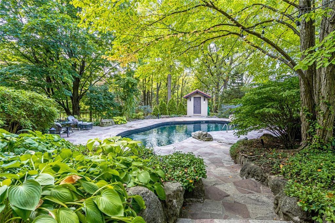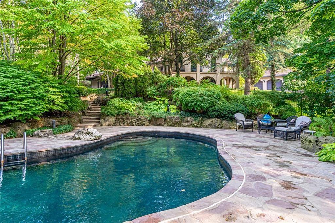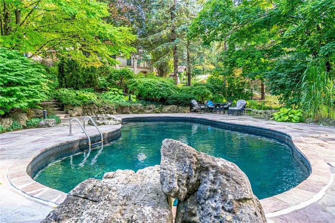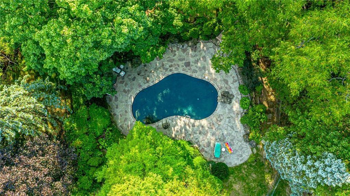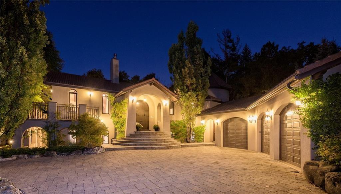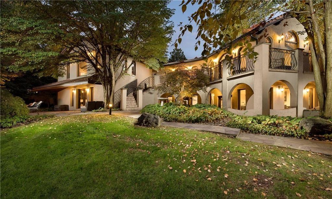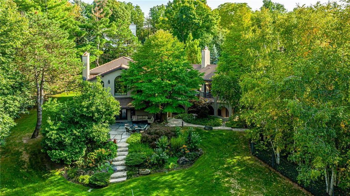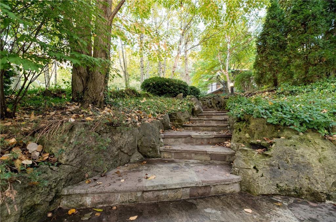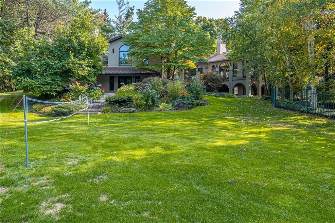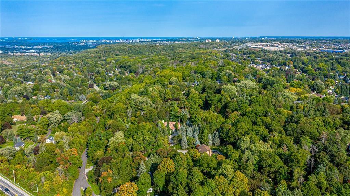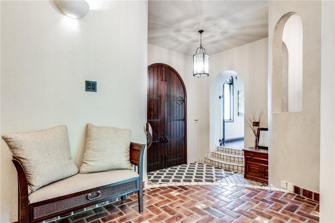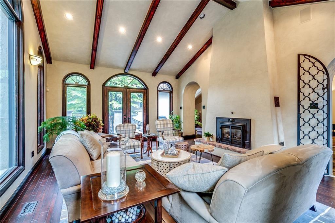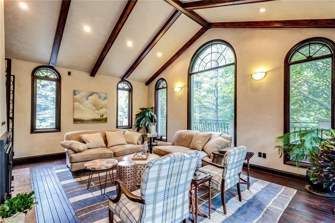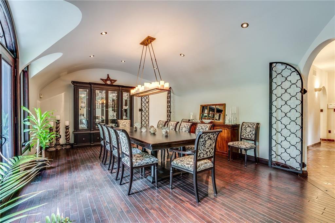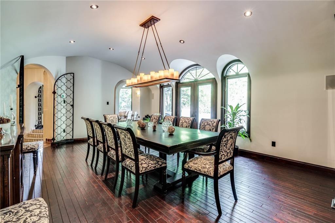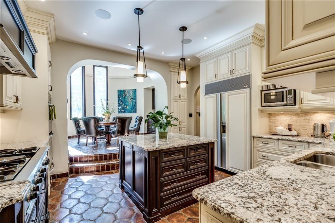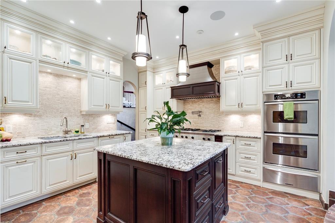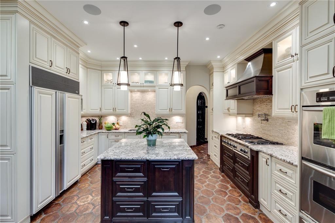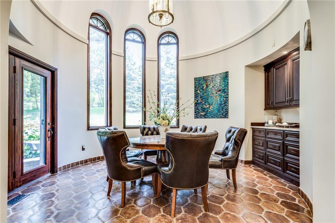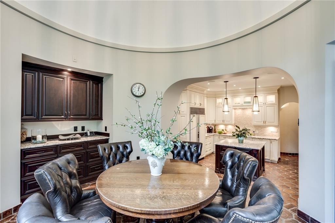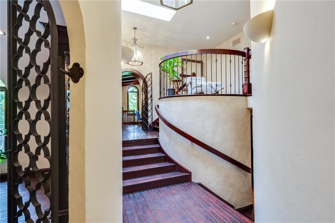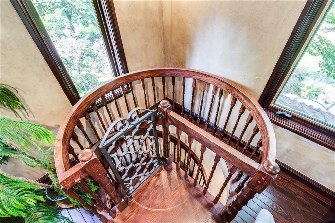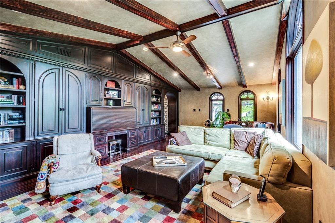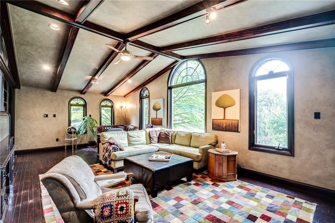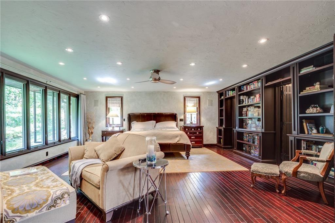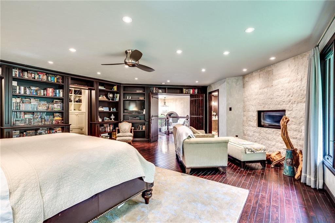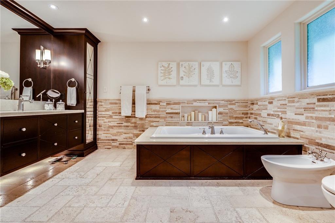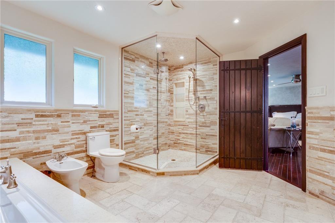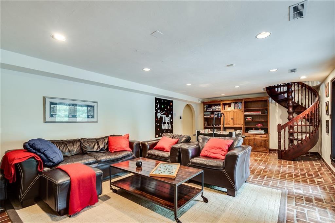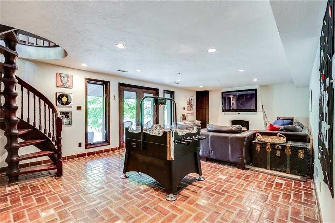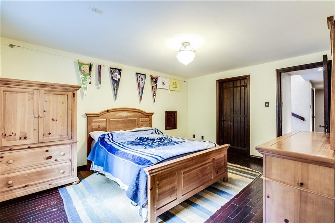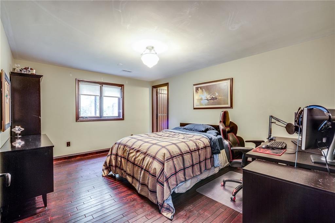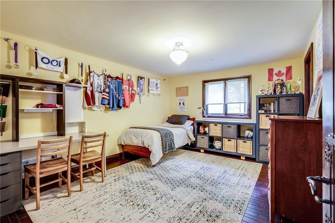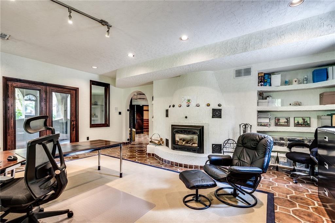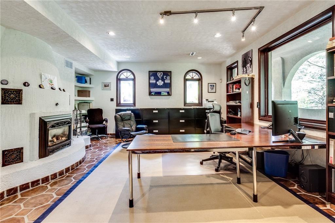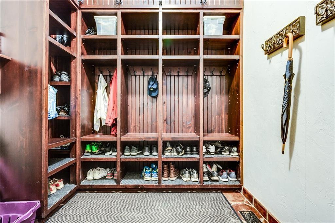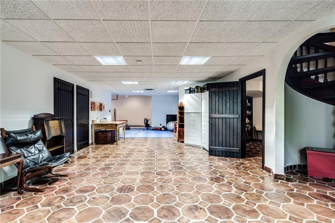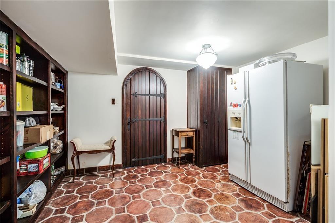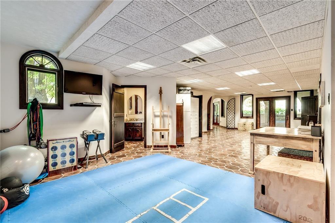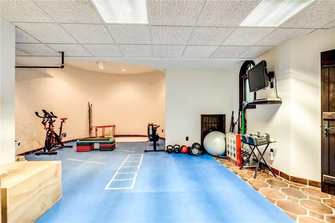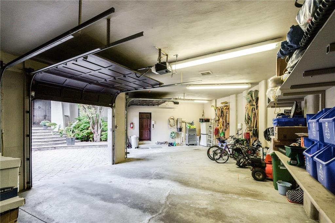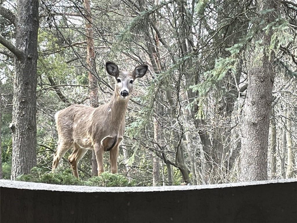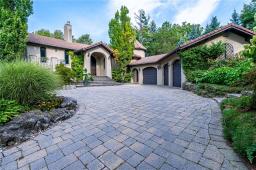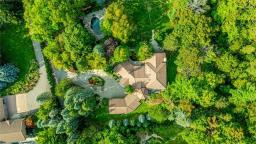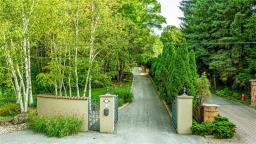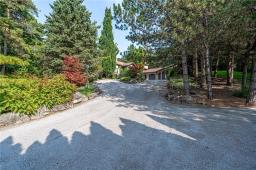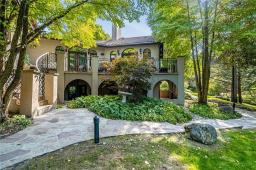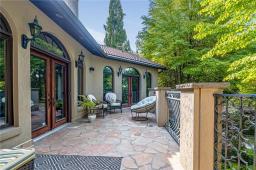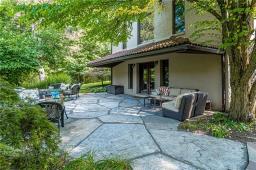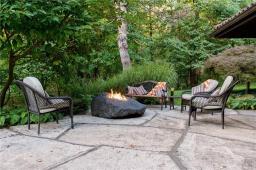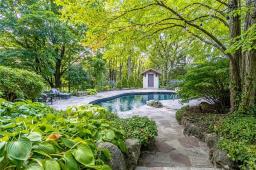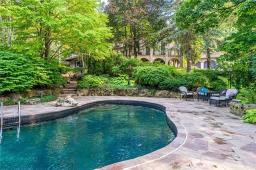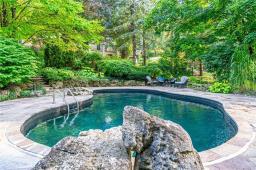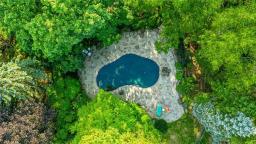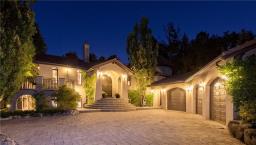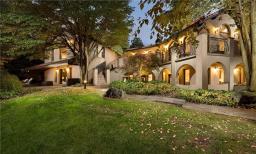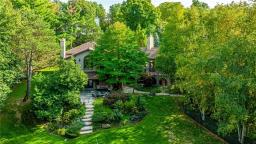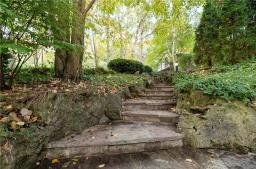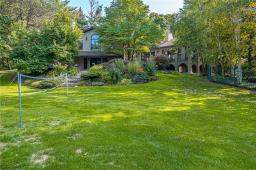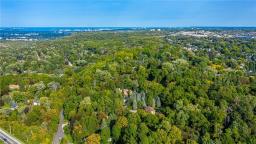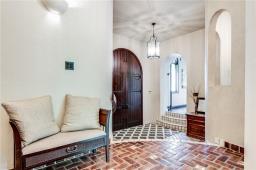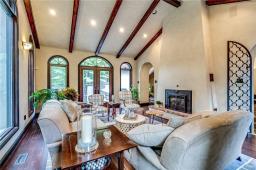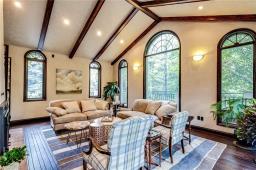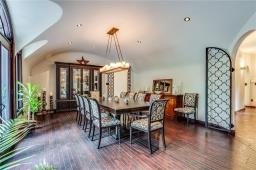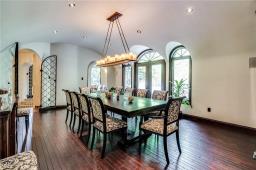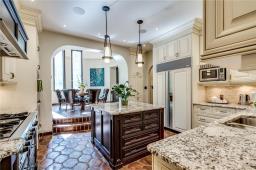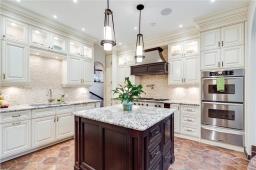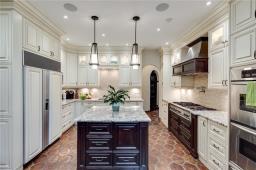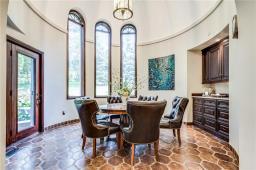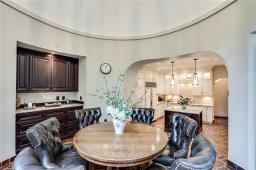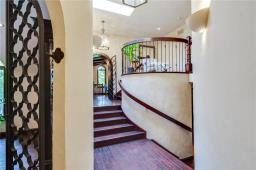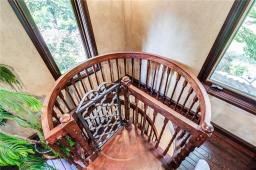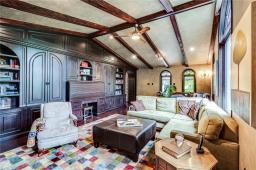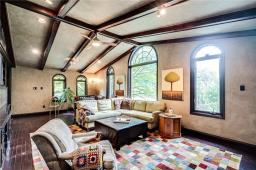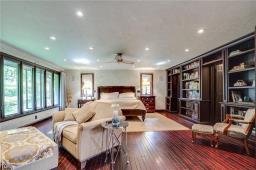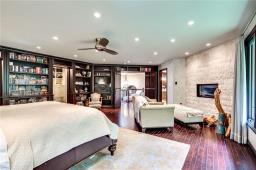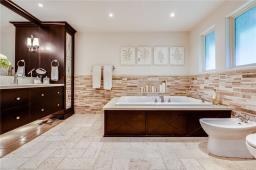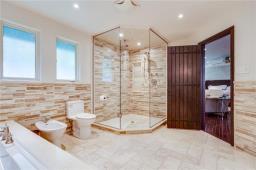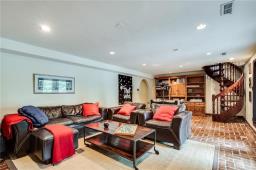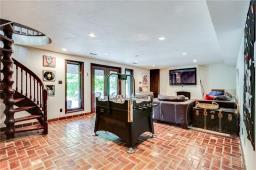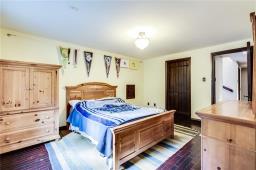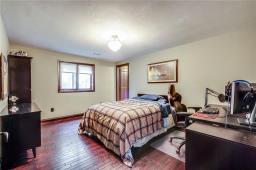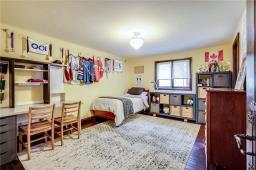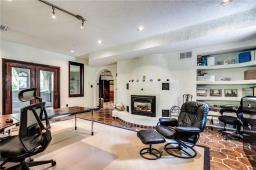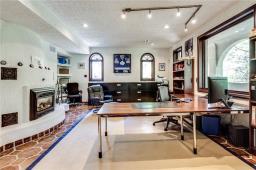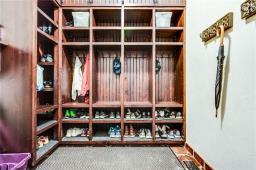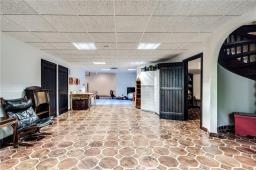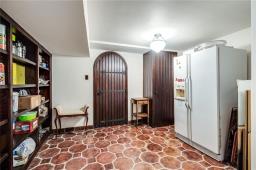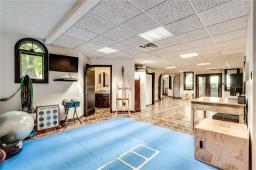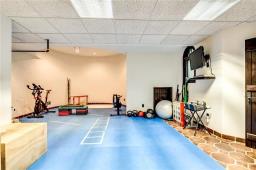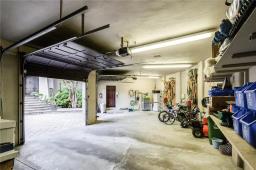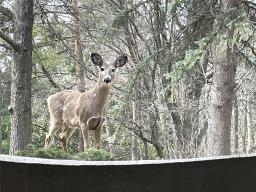4 Bedroom
6 Bathroom
4283 sqft
Fireplace
Inground Pool
Central Air Conditioning
Forced Air
Acreage
$4,825,000
Rare opportunity! Modernized 4000+ sq. ft. Mediterranean Villa on a private 2-acre lot in the exclusive Ancaster Heights neighbourhood. Architecturally stunning, the home features an 18 domed eating area, barrel vaulted dining room, arched hallways, spiral staircases, ironworks, hardwood, Saltillo tile, granite, custom woodwork & built-ins throughout. This is a true lifestyle home that replaces the need for a cottage. Gorgeous pool & grounds with space for all your activitiessports & basketball areas, treehouse play structure, winter sports, & backyard golf. All in walking distance to Downtown Ancaster, Hamilton Golf & CC, restaurants, Conservation areas, trails, waterfalls & more. Wildlife abounds. Every window has a 4-season view of nature enhanced by extensive professional landscaping. Escarpment views once the leaves fall. An entertainers dream. Hold large family gatherings, parties, weddings & even movie shoots on the enchanting grounds including wrap-around upper terrace, covered lower terrace, covered patio with gas fire rock, pool area & kitchen patio. Walkout basement & office with a separate client entrance. Potential nannys quarters or in-law suite. Features & upgrades sheet on request. 9 walk outs, 4 bedrooms, 4+2 bathrooms, updated chefs kitchen with top appliances, 5 fireplaces (4 gas & 1 wood as-is), gym, 3.5 car garage & 12 car driveway. Potential severance of 0.5 acre at Hendry Lane street level without impacting the existing property. (id:35542)
Property Details
|
MLS® Number
|
H4102452 |
|
Property Type
|
Single Family |
|
Amenities Near By
|
Golf Course, Hospital, Public Transit, Recreation, Schools |
|
Community Features
|
Quiet Area, Community Centre |
|
Equipment Type
|
None |
|
Features
|
Park Setting, Ravine, Park/reserve, Golf Course/parkland, Double Width Or More Driveway, Paved Driveway, Carpet Free, Automatic Garage Door Opener, In-law Suite |
|
Parking Space Total
|
15 |
|
Pool Type
|
Inground Pool |
|
Rental Equipment Type
|
None |
Building
|
Bathroom Total
|
6 |
|
Bedrooms Above Ground
|
4 |
|
Bedrooms Total
|
4 |
|
Appliances
|
Alarm System, Central Vacuum, Dishwasher, Dryer, Intercom, Refrigerator, Stove, Washer & Dryer, Range, Window Coverings |
|
Basement Development
|
Finished |
|
Basement Type
|
Full (finished) |
|
Ceiling Type
|
Vaulted |
|
Constructed Date
|
1990 |
|
Construction Style Attachment
|
Detached |
|
Cooling Type
|
Central Air Conditioning |
|
Exterior Finish
|
Stucco |
|
Fireplace Fuel
|
Gas,wood |
|
Fireplace Present
|
Yes |
|
Fireplace Type
|
Other - See Remarks,other - See Remarks |
|
Foundation Type
|
Block |
|
Half Bath Total
|
2 |
|
Heating Fuel
|
Natural Gas |
|
Heating Type
|
Forced Air |
|
Size Exterior
|
4283 Sqft |
|
Size Interior
|
4283 Sqft |
|
Type
|
House |
|
Utility Water
|
Municipal Water |
Parking
|
Attached Garage
|
|
|
Interlocked
|
|
Land
|
Acreage
|
Yes |
|
Land Amenities
|
Golf Course, Hospital, Public Transit, Recreation, Schools |
|
Sewer
|
Septic System |
|
Size Depth
|
341 Ft |
|
Size Frontage
|
300 Ft |
|
Size Irregular
|
300.96 X 341.92 |
|
Size Total Text
|
300.96 X 341.92|2 - 4.99 Acres |
|
Zoning Description
|
R1 |
Rooms
| Level |
Type |
Length |
Width |
Dimensions |
|
Second Level |
5pc Ensuite Bath |
|
|
15' 7'' x 12' 11'' |
|
Second Level |
Primary Bedroom |
|
|
20' 8'' x 20' 3'' |
|
Basement |
Wine Cellar |
|
|
5' 8'' x 10' 4'' |
|
Basement |
Pantry |
|
|
8' 7'' x 12' 9'' |
|
Basement |
Exercise Room |
|
|
13' 9'' x 13' 9'' |
|
Basement |
Laundry Room |
|
|
12' 1'' x 5' 1'' |
|
Basement |
2pc Bathroom |
|
|
6' 3'' x 5' 0'' |
|
Basement |
Office |
|
|
21' 2'' x 17' 0'' |
|
Basement |
Foyer |
|
|
37' 8'' x 15' 7'' |
|
Sub-basement |
Recreation Room |
|
|
14' 10'' x 26' 7'' |
|
Sub-basement |
3pc Bathroom |
|
|
6' 0'' x 7' 4'' |
|
Sub-basement |
3pc Bathroom |
|
|
6' 2'' x 5' 7'' |
|
Sub-basement |
3pc Ensuite Bath |
|
|
5' 9'' x 6' 2'' |
|
Ground Level |
Bedroom |
|
|
11' 7'' x 14' 1'' |
|
Ground Level |
Bedroom |
|
|
15' 1'' x 11' 6'' |
|
Ground Level |
Bedroom |
|
|
14' 9'' x 11' 4'' |
|
Ground Level |
Mud Room |
|
|
7' 2'' x 8' 9'' |
|
Ground Level |
2pc Bathroom |
|
|
5' 2'' x 6' 4'' |
|
Ground Level |
Family Room |
|
|
15' 1'' x 27' 4'' |
|
Ground Level |
Dinette |
|
|
14' 1'' x 14' 1'' |
|
Ground Level |
Kitchen |
|
|
13' 6'' x 15' 3'' |
|
Ground Level |
Dining Room |
|
|
21' 8'' x 15' 6'' |
|
Ground Level |
Living Room |
|
|
21' 3'' x 15' 9'' |
|
Ground Level |
Foyer |
|
|
8' 11'' x 10' 4'' |
https://www.realtor.ca/real-estate/23012366/596-hendry-lane-ancaster

