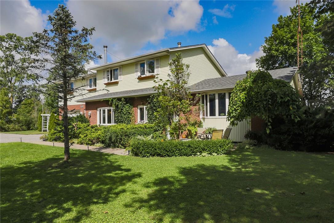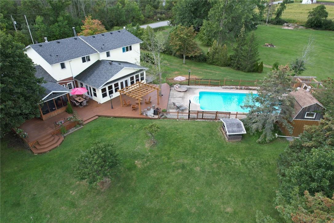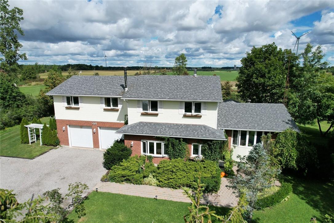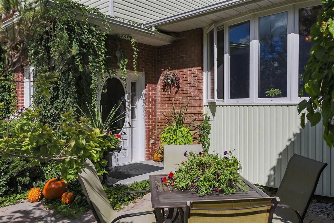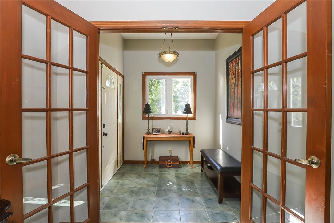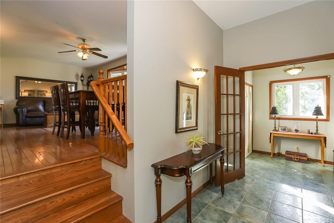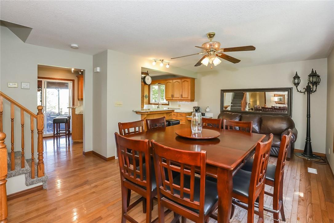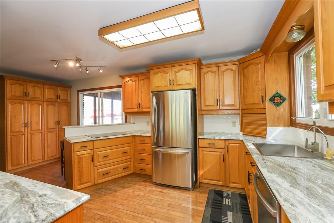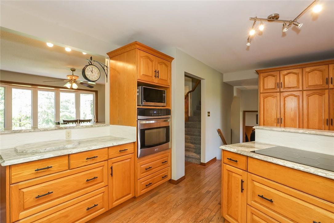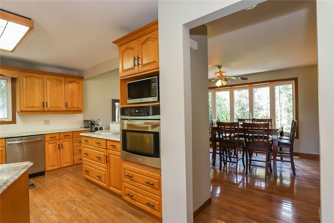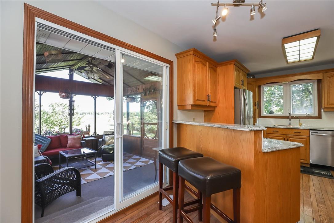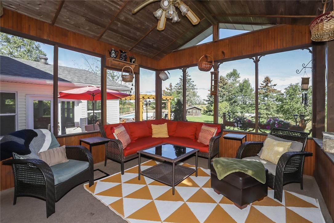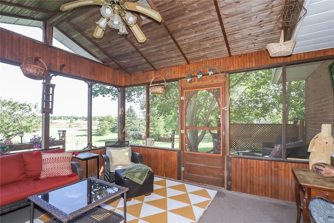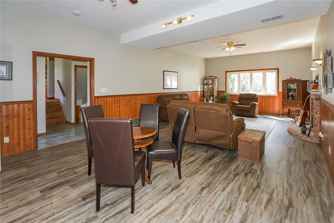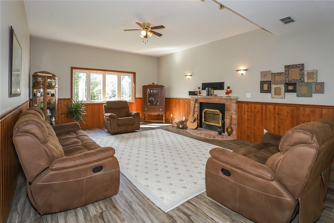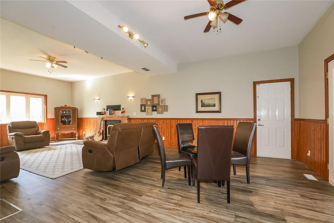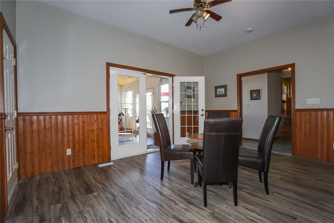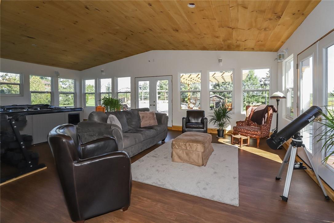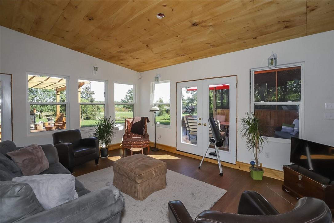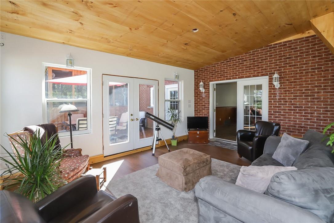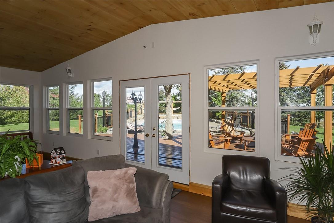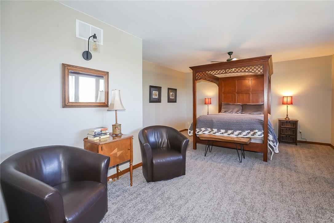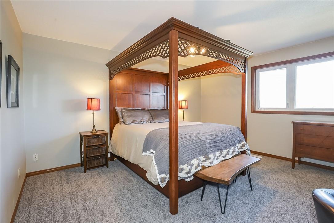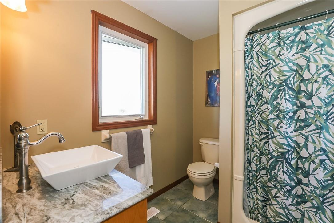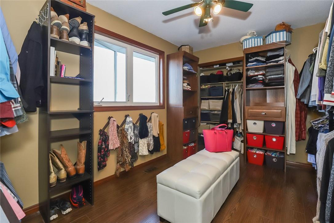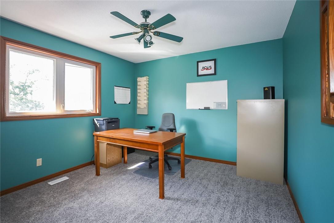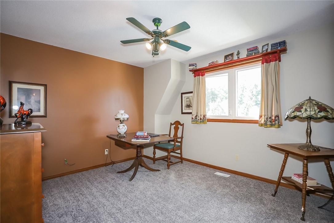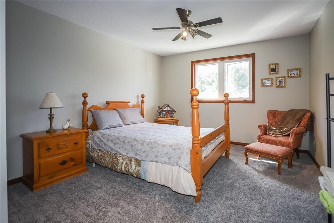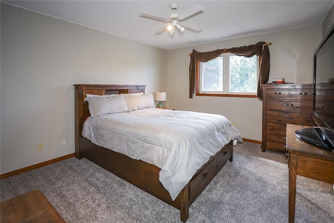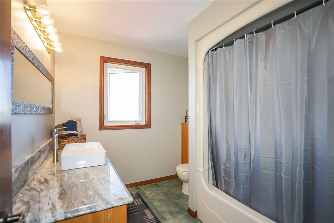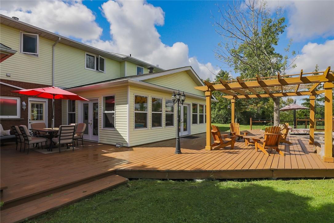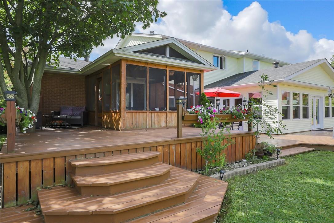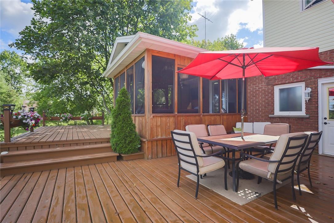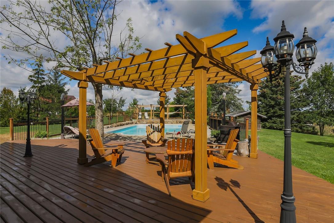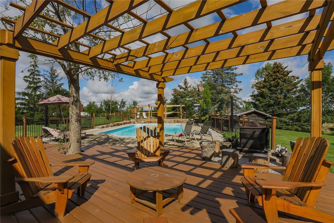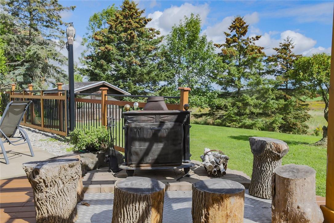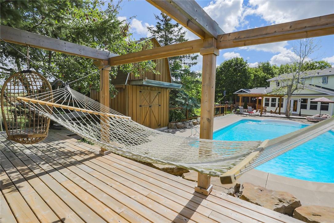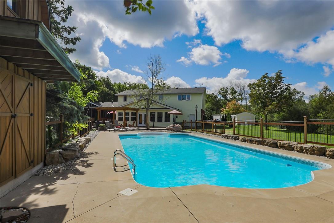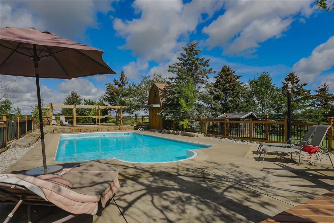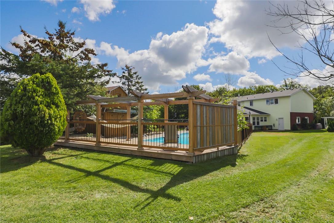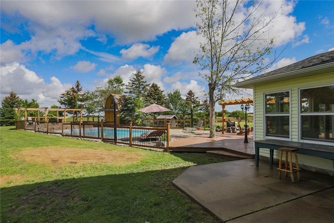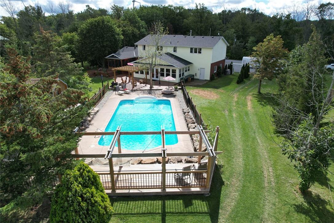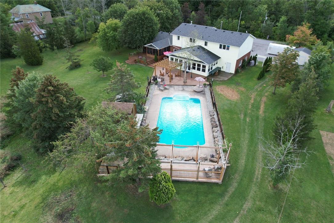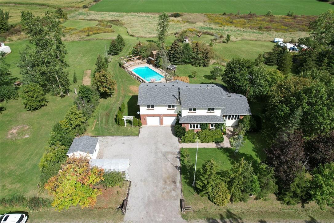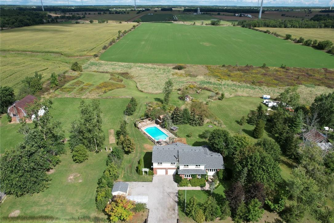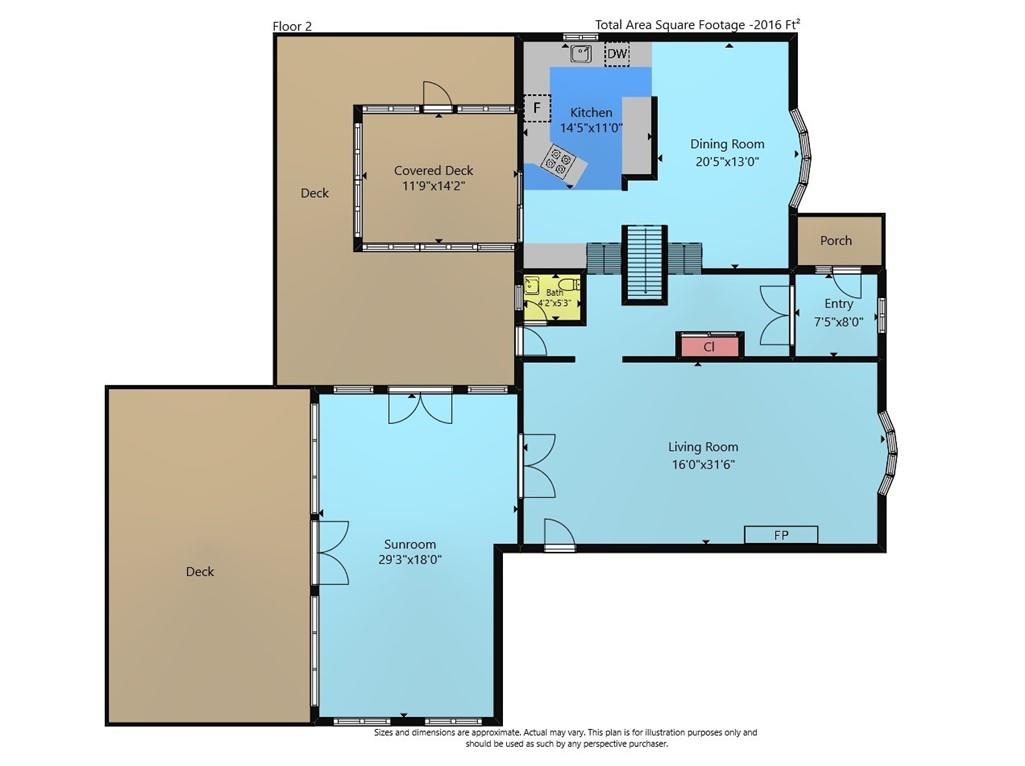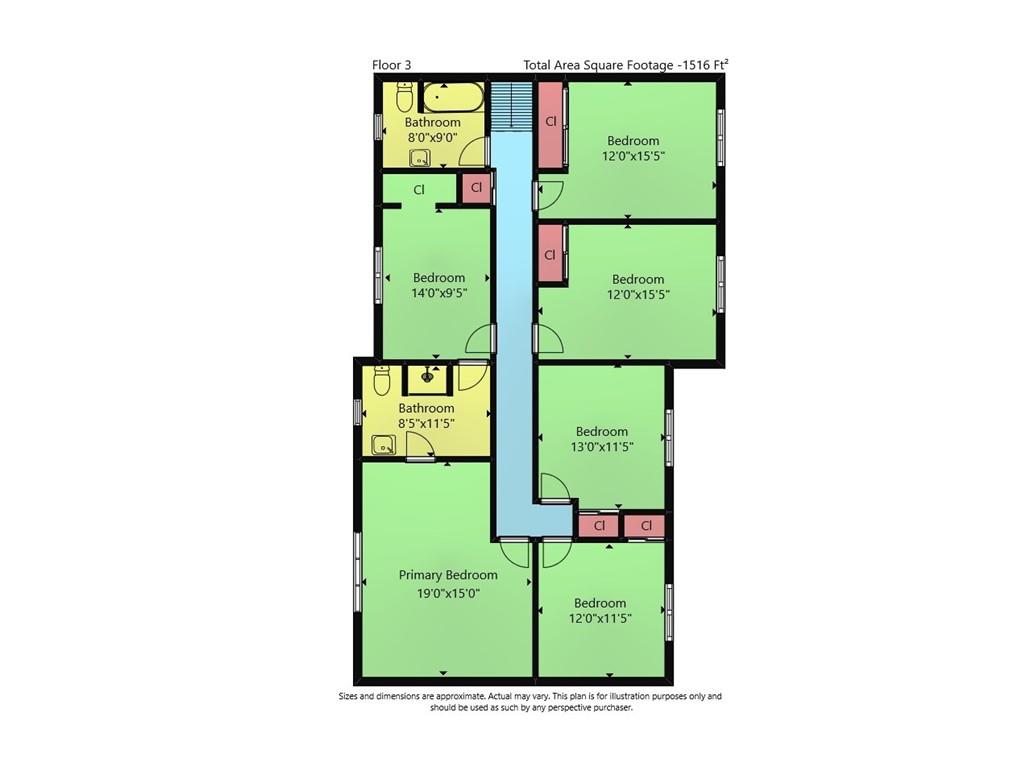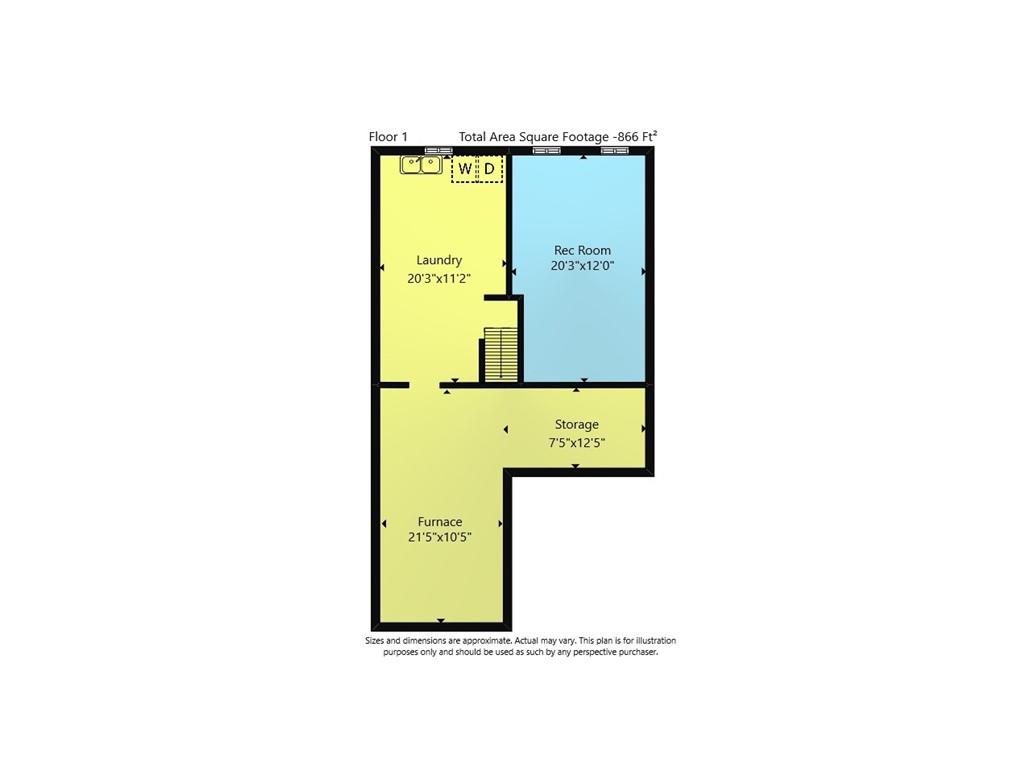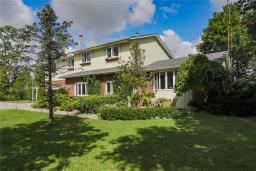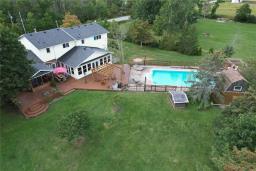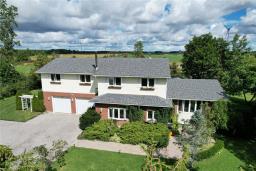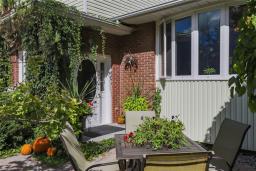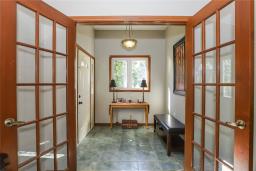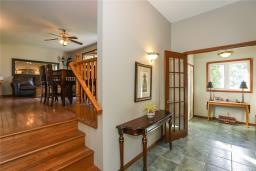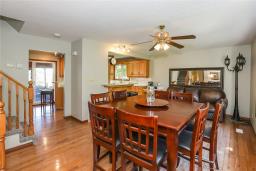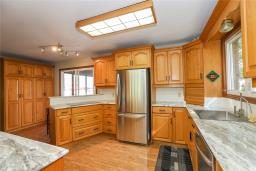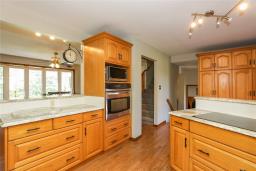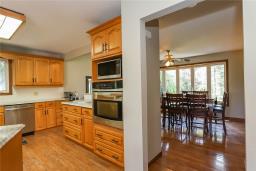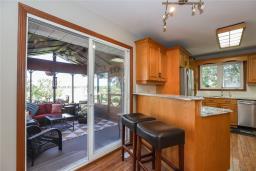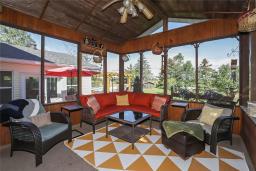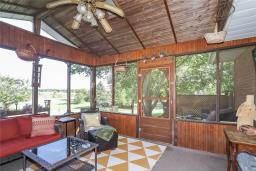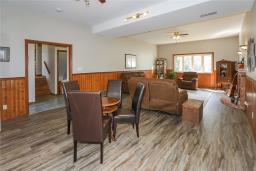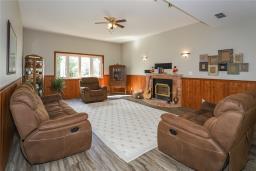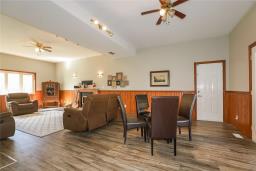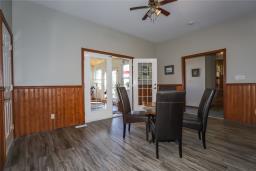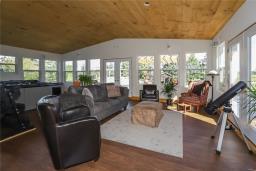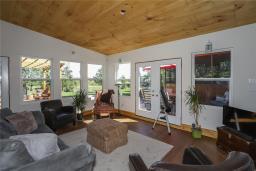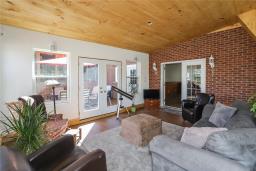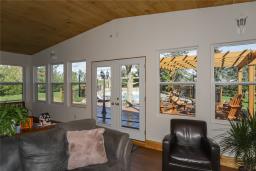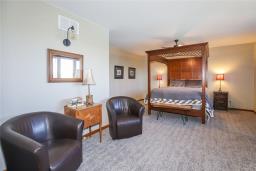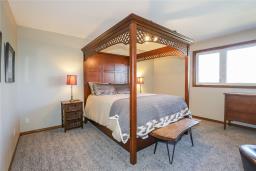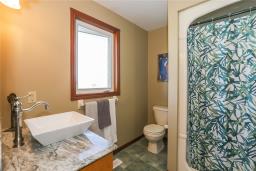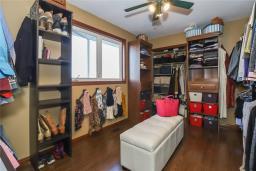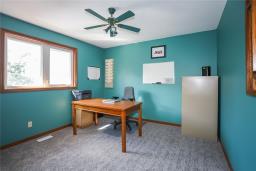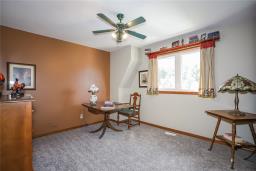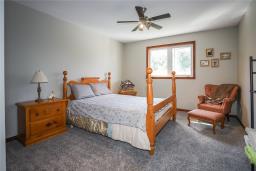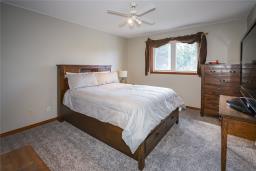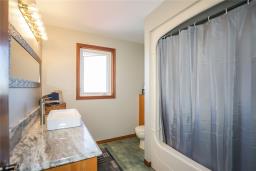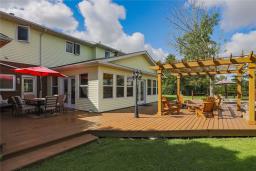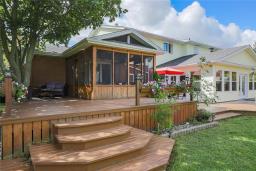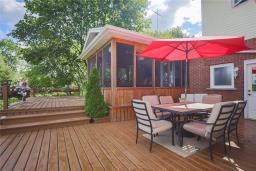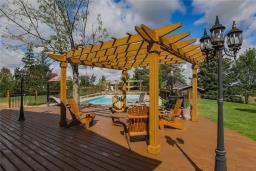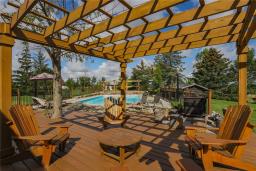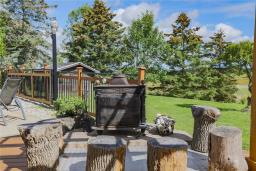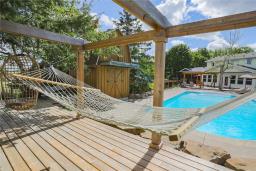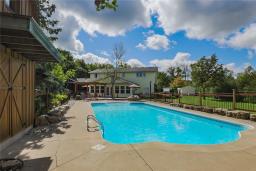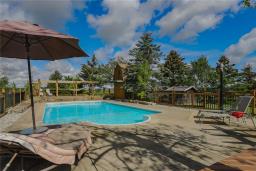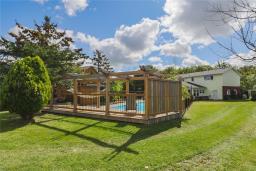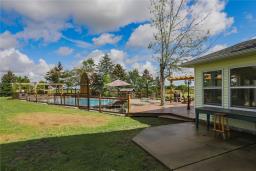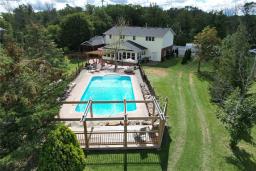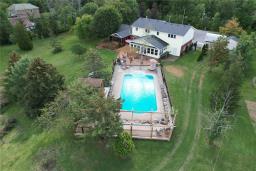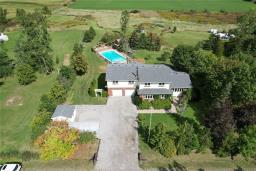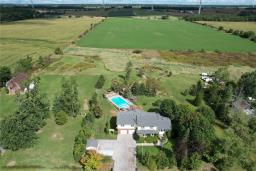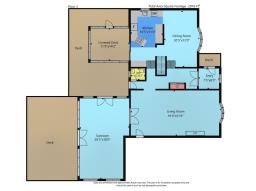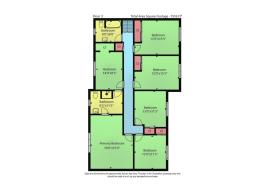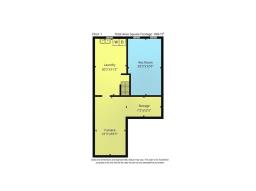6 Bedroom
3 Bathroom
3532 sqft
Fireplace
Inground Pool
Central Air Conditioning
Forced Air
$1,550,000
The ideal STAYCATION home is here! Stunning one of a kind country property on just over 1 acre. Spectacular cottage like setting with inground pool, multiple outdoor spaces, four season sunroom/hot tub room/ workout room, screened in lounge and so much more!! Enjoy panoramic views, extraordinary sunsets, toasting marshmallows fireside, cooling off in the pool, destressing in the hot tub, and anything your heart desires! You can have it all here!! Room for the extra large family, guests, and extended family with 6 above grade bedrooms, 3 bathrooms, and parking for 10 vehicles. Live only 10 minutes from all amenities, and feel like you are in cottage country!! (id:35542)
Property Details
|
MLS® Number
|
H4116671 |
|
Property Type
|
Single Family |
|
Amenities Near By
|
Schools |
|
Equipment Type
|
Propane Tank |
|
Features
|
Treed, Wooded Area, Crushed Stone Driveway, Country Residential, Gazebo, Sump Pump |
|
Parking Space Total
|
12 |
|
Pool Type
|
Inground Pool |
|
Rental Equipment Type
|
Propane Tank |
|
Structure
|
Shed |
Building
|
Bathroom Total
|
3 |
|
Bedrooms Above Ground
|
6 |
|
Bedrooms Total
|
6 |
|
Appliances
|
Dryer, Refrigerator, Stove, Washer, Hot Tub, Range, Oven, Garage Door Opener |
|
Basement Development
|
Finished |
|
Basement Type
|
Full (finished) |
|
Ceiling Type
|
Vaulted |
|
Constructed Date
|
1999 |
|
Construction Style Attachment
|
Detached |
|
Cooling Type
|
Central Air Conditioning |
|
Exterior Finish
|
Aluminum Siding, Brick |
|
Fireplace Fuel
|
Wood |
|
Fireplace Present
|
Yes |
|
Fireplace Type
|
Other - See Remarks |
|
Foundation Type
|
Poured Concrete |
|
Half Bath Total
|
1 |
|
Heating Fuel
|
Oil |
|
Heating Type
|
Forced Air |
|
Size Exterior
|
3532 Sqft |
|
Size Interior
|
3532 Sqft |
|
Type
|
House |
|
Utility Water
|
Cistern |
Parking
Land
|
Acreage
|
No |
|
Land Amenities
|
Schools |
|
Sewer
|
Septic System |
|
Size Depth
|
190 Ft |
|
Size Frontage
|
228 Ft |
|
Size Irregular
|
228.63 X 190.53 |
|
Size Total Text
|
228.63 X 190.53|1/2 - 1.99 Acres |
|
Soil Type
|
Clay |
Rooms
| Level |
Type |
Length |
Width |
Dimensions |
|
Second Level |
Kitchen |
|
|
14' 5'' x 11' 0'' |
|
Second Level |
Living Room/dining Room |
|
|
20' 5'' x 13' 0'' |
|
Third Level |
4pc Bathroom |
|
|
Measurements not available |
|
Third Level |
3pc Ensuite Bath |
|
|
Measurements not available |
|
Third Level |
Bedroom |
|
|
14' 0'' x 9' 5'' |
|
Third Level |
Bedroom |
|
|
15' 5'' x 12' 0'' |
|
Third Level |
Bedroom |
|
|
15' 5'' x 12' 0'' |
|
Third Level |
Bedroom |
|
|
13' 0'' x 11' 5'' |
|
Third Level |
Bedroom |
|
|
12' 0'' x 11' 5'' |
|
Third Level |
Primary Bedroom |
|
|
19' 0'' x 15' 0'' |
|
Basement |
Recreation Room |
|
|
20' 3'' x 12' 0'' |
|
Basement |
Utility Room |
|
|
21' 5'' x 10' 5'' |
|
Basement |
Laundry Room |
|
|
20' 3'' x 11' 1'' |
|
Ground Level |
2pc Bathroom |
|
|
Measurements not available |
|
Ground Level |
Sunroom |
|
|
29' 3'' x 18' 10'' |
|
Ground Level |
Family Room |
|
|
31' 6'' x 16' 0'' |
|
Ground Level |
Foyer |
|
|
8' 0'' x 7' 5'' |
https://www.realtor.ca/real-estate/23624753/5749-elcho-road-wellandport

