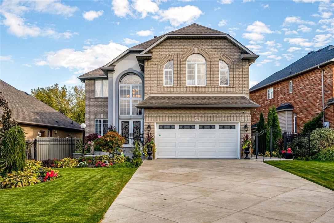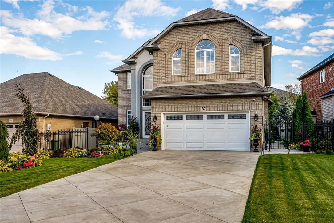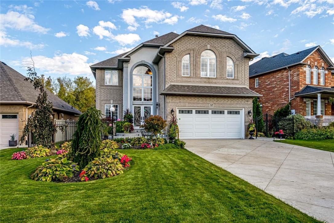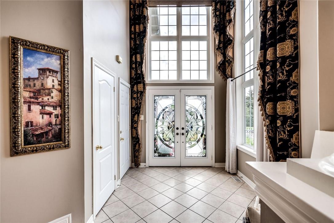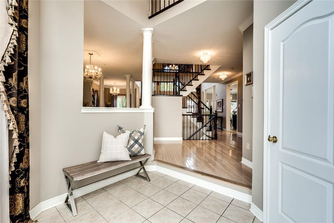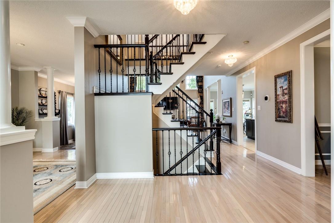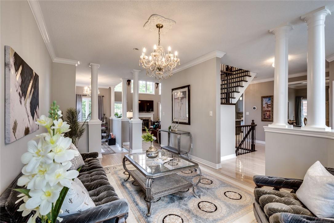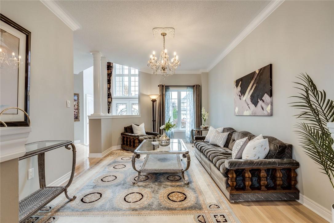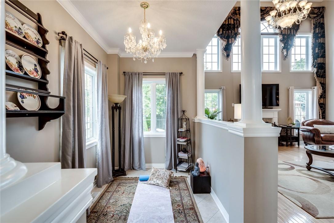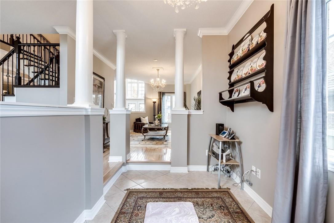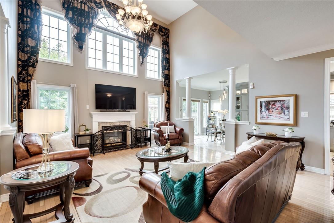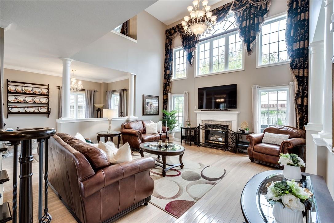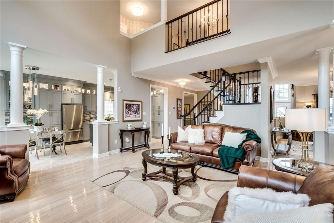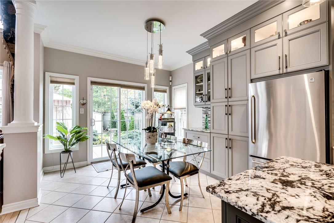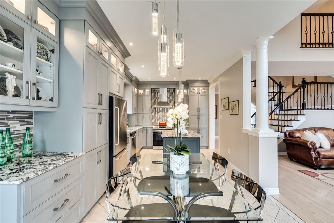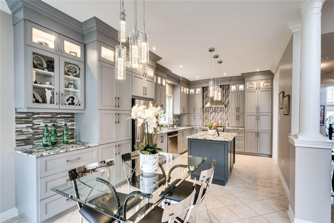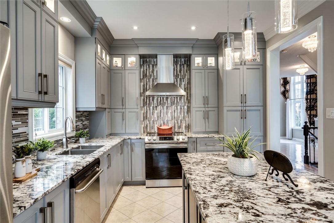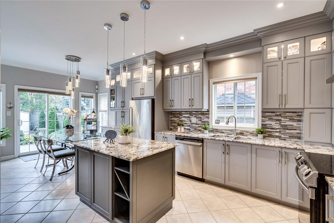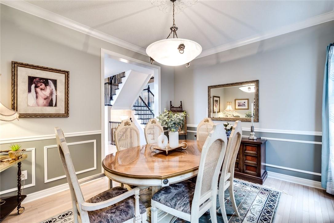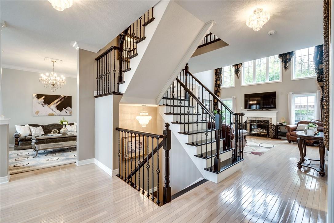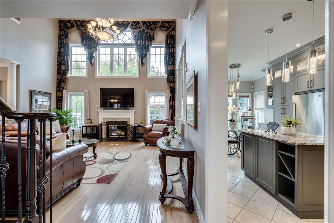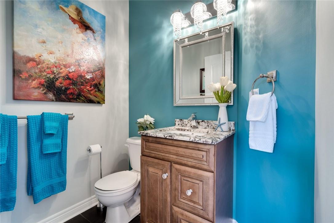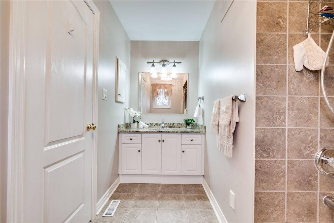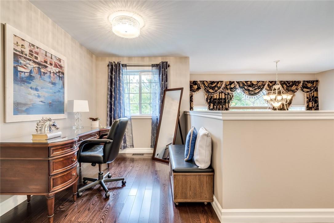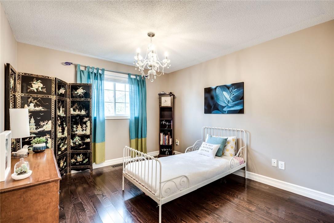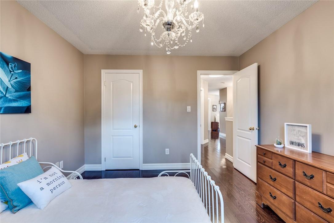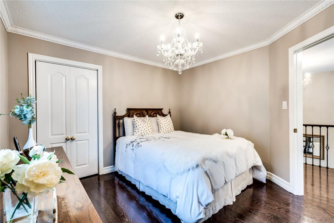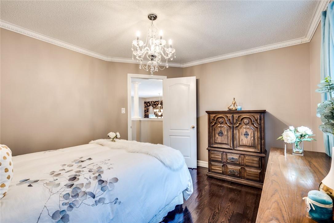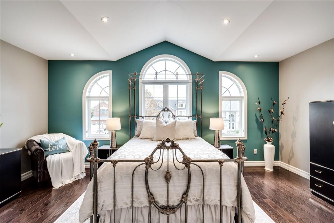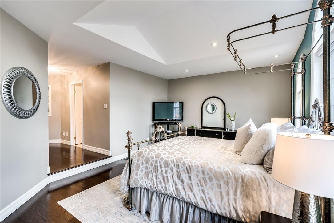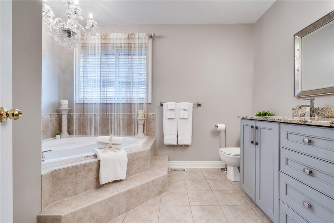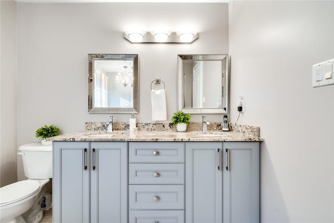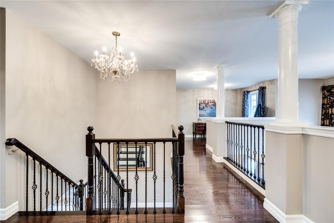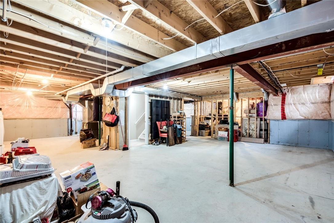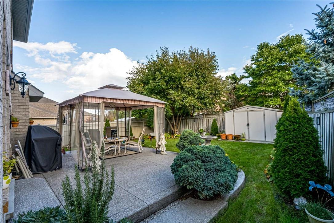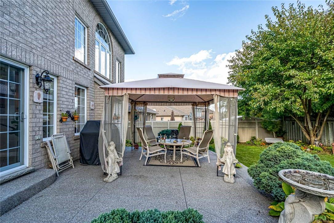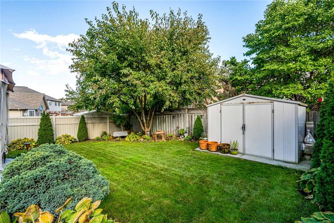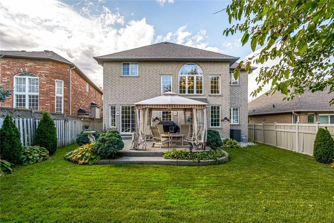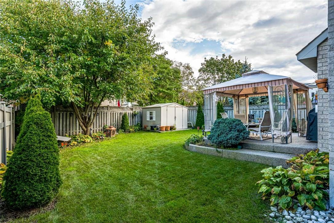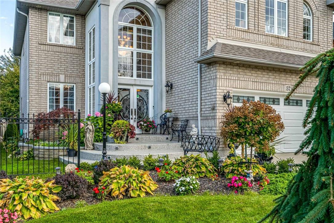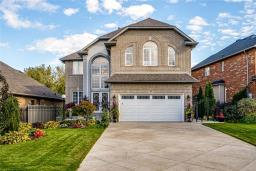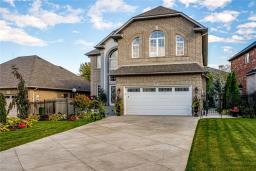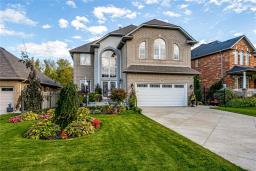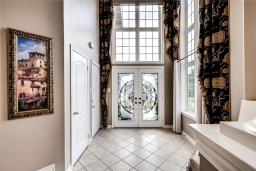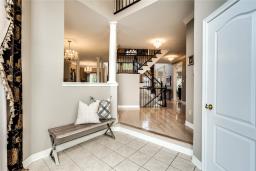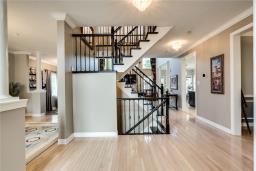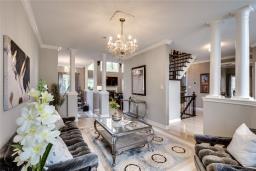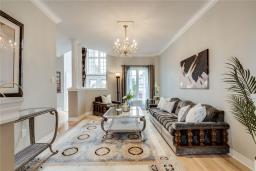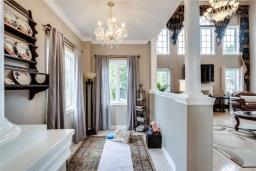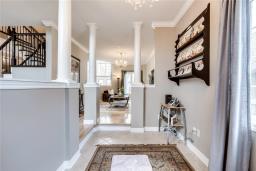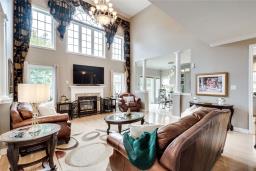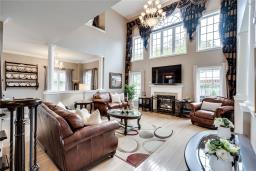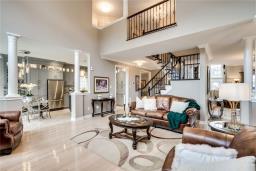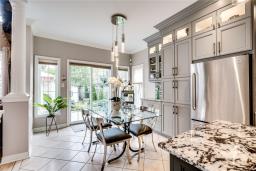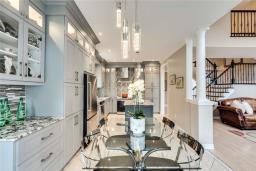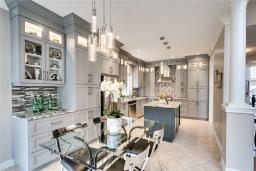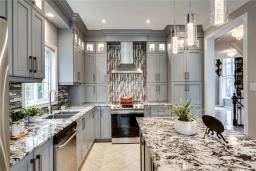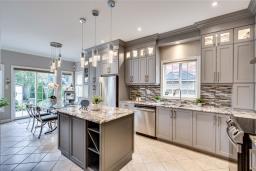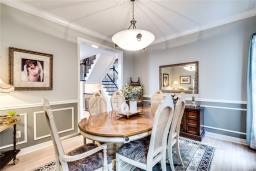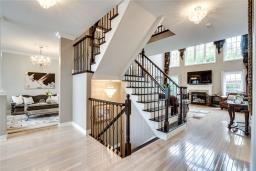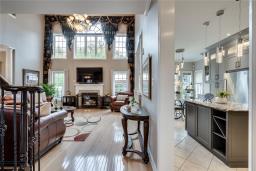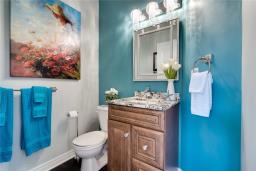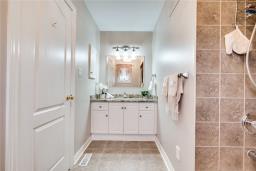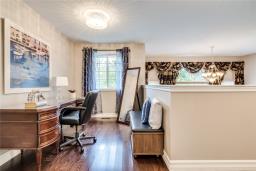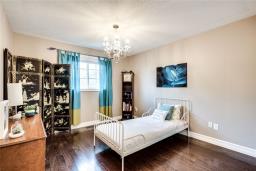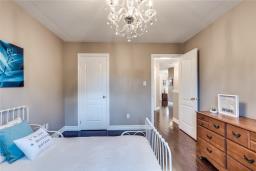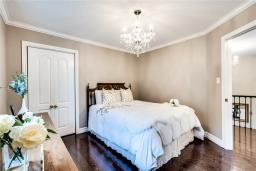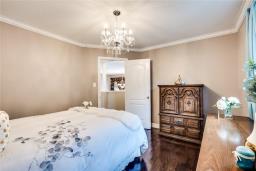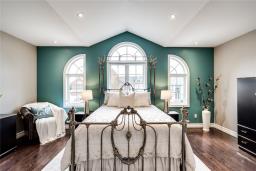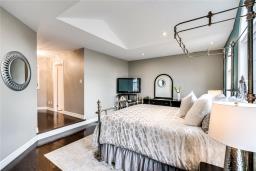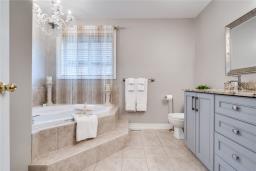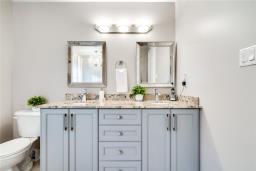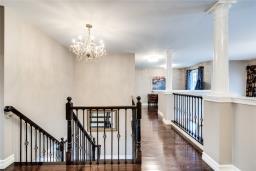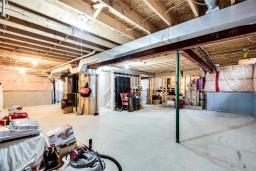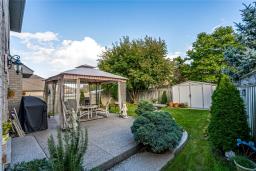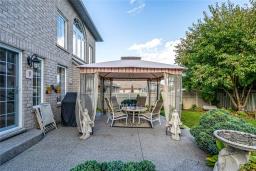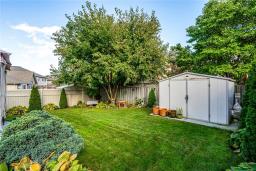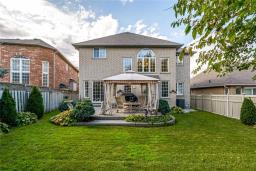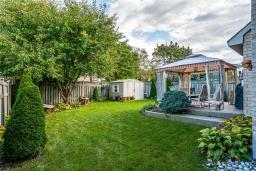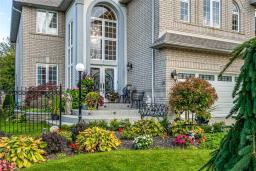4 Bedroom
3 Bathroom
3306 sqft
2 Level
Fireplace
Air Exchanger, Central Air Conditioning
Forced Air
$1,299,000
Executive beauty!! One of Meadowlands most sought after streets! Welcome to 57 Portsmouth Cres, large all brick home (3306 Sqft) with concrete driveway, walkways, iron gate & aggregate patio fully landscaped! Double door entry with a large foyer, open concept home boasts a gorgeous basement to 2nd floor wood with iron spindle open staircase. Chefs kitchen (all new 2019) with island, granite, pot lights & stainless-steel appliances. 2 storey family room with fireplace. Large primary bedroom retreat with double door walk-in closet & en-suite including soaker tub & separate shower. 4 bedrooms in total, all hardwood and ceramics, crown moldings, walkout to lovely yard with aggregate patio, fenced yard plus gardens & huge full basement with laundry. Roof shingles replaced in (2012) & furnace + central air (2019). Wont last! Shows 10++ priced for action!! (id:35542)
Property Details
|
MLS® Number
|
H4119837 |
|
Property Type
|
Single Family |
|
Amenities Near By
|
Public Transit, Schools |
|
Community Features
|
Quiet Area |
|
Equipment Type
|
Water Heater |
|
Features
|
Park Setting, Park/reserve, Double Width Or More Driveway, Automatic Garage Door Opener |
|
Parking Space Total
|
6 |
|
Rental Equipment Type
|
Water Heater |
Building
|
Bathroom Total
|
3 |
|
Bedrooms Above Ground
|
4 |
|
Bedrooms Total
|
4 |
|
Appliances
|
Alarm System |
|
Architectural Style
|
2 Level |
|
Basement Development
|
Unfinished |
|
Basement Type
|
Full (unfinished) |
|
Construction Style Attachment
|
Detached |
|
Cooling Type
|
Air Exchanger, Central Air Conditioning |
|
Exterior Finish
|
Brick |
|
Fireplace Fuel
|
Gas |
|
Fireplace Present
|
Yes |
|
Fireplace Type
|
Other - See Remarks |
|
Foundation Type
|
Poured Concrete |
|
Half Bath Total
|
1 |
|
Heating Fuel
|
Natural Gas |
|
Heating Type
|
Forced Air |
|
Stories Total
|
2 |
|
Size Exterior
|
3306 Sqft |
|
Size Interior
|
3306 Sqft |
|
Type
|
House |
|
Utility Water
|
Municipal Water |
Parking
Land
|
Acreage
|
No |
|
Land Amenities
|
Public Transit, Schools |
|
Sewer
|
Municipal Sewage System |
|
Size Depth
|
128 Ft |
|
Size Frontage
|
64 Ft |
|
Size Irregular
|
64.17 X 128.61 |
|
Size Total Text
|
64.17 X 128.61|under 1/2 Acre |
Rooms
| Level |
Type |
Length |
Width |
Dimensions |
|
Second Level |
Office |
|
|
11' 11'' x 7' 5'' |
|
Second Level |
Bedroom |
|
|
10' 11'' x 11' 0'' |
|
Second Level |
Primary Bedroom |
|
|
18' 10'' x 12' 11'' |
|
Second Level |
5pc Ensuite Bath |
|
|
Measurements not available |
|
Second Level |
Bedroom |
|
|
11' 11'' x 11' 3'' |
|
Second Level |
Bedroom |
|
|
10' 11'' x 11' 11'' |
|
Second Level |
4pc Bathroom |
|
|
Measurements not available |
|
Sub-basement |
Utility Room |
|
|
Measurements not available |
|
Sub-basement |
Storage |
|
|
Measurements not available |
|
Sub-basement |
Laundry Room |
|
|
Measurements not available |
|
Ground Level |
2pc Bathroom |
|
|
Measurements not available |
|
Ground Level |
Living Room |
|
|
18' 2'' x 10' 11'' |
|
Ground Level |
Den |
|
|
12' 0'' x 7' 2'' |
|
Ground Level |
Kitchen/dining Room |
|
|
23' 1'' x 10' 9'' |
|
Ground Level |
Family Room |
|
|
16' 7'' x 17' 11'' |
|
Ground Level |
Dining Room |
|
|
13' 0'' x 11' 9'' |
|
Ground Level |
Foyer |
|
|
11' 8'' x 8' 5'' |
https://www.realtor.ca/real-estate/23756714/57-portsmouth-crescent-ancaster

