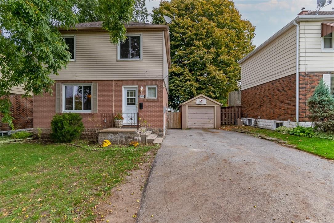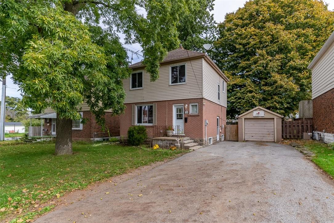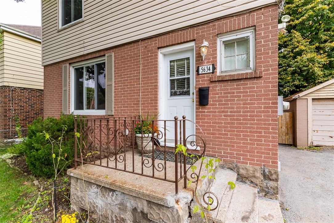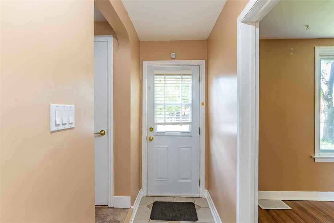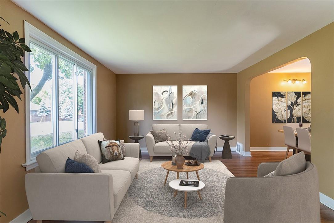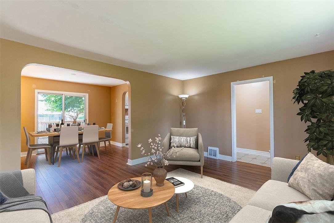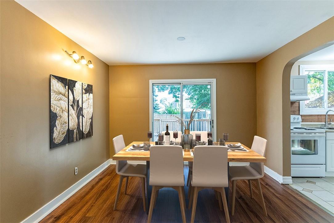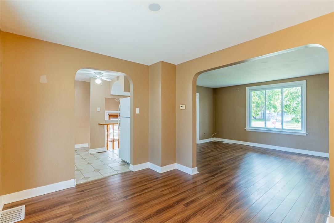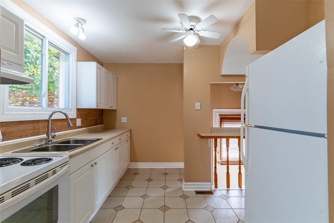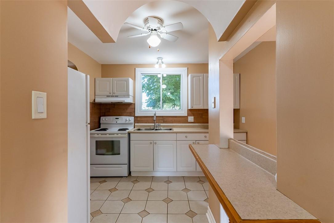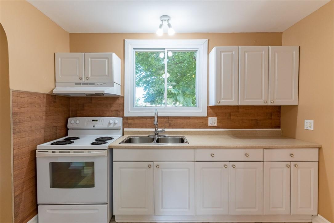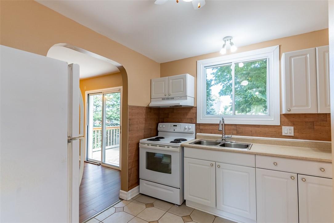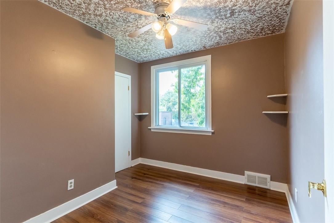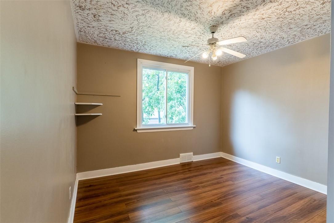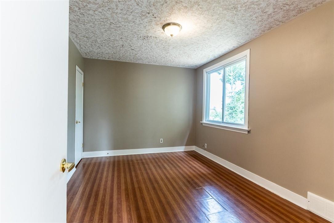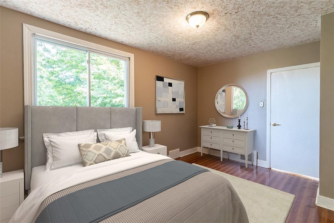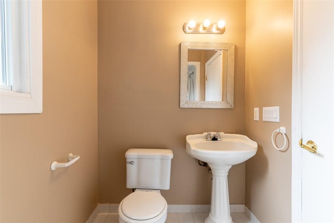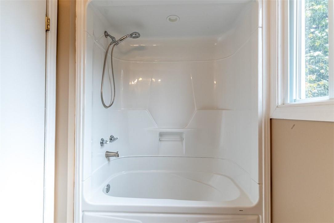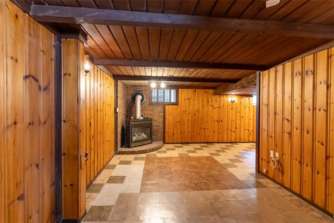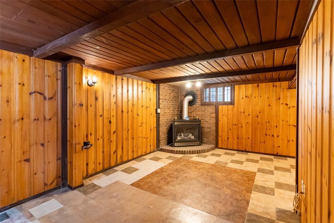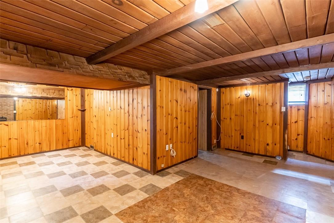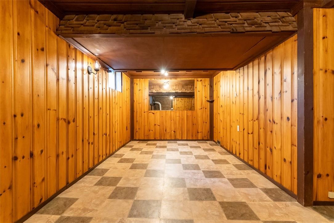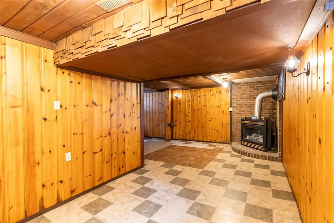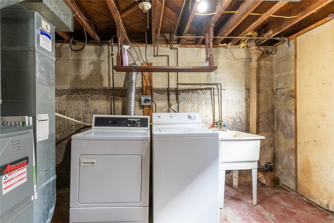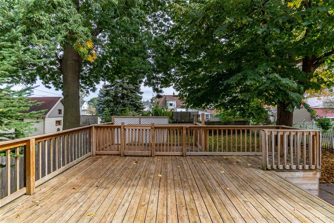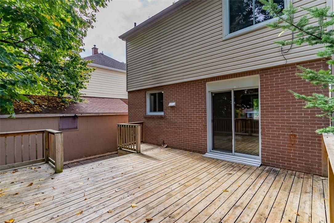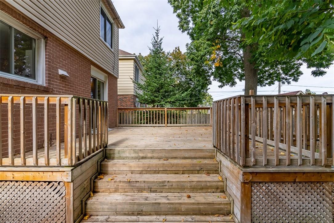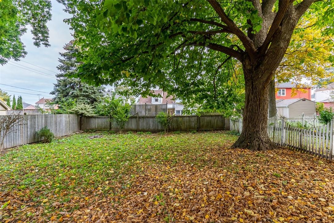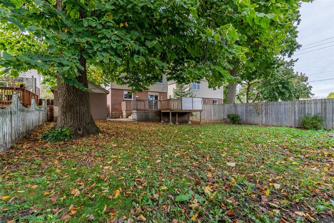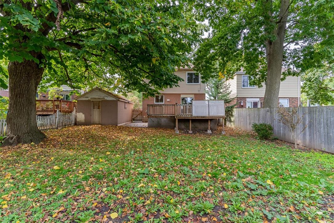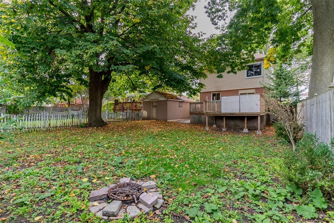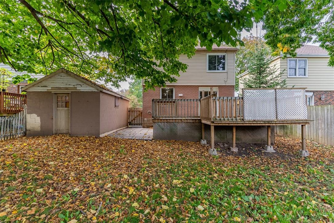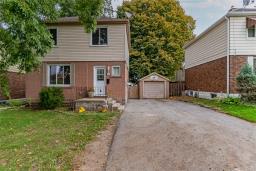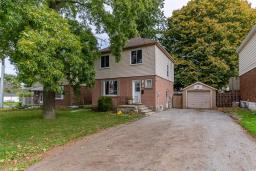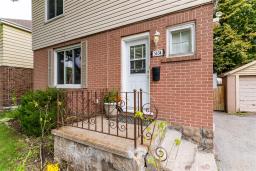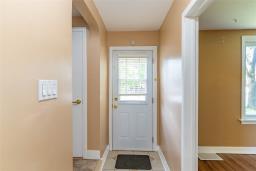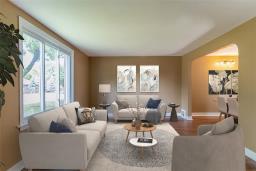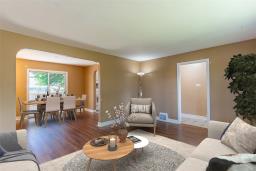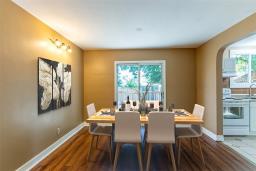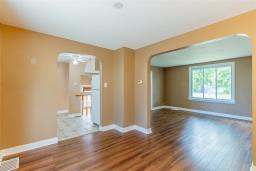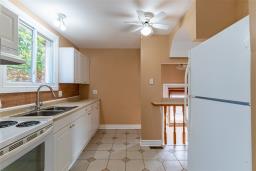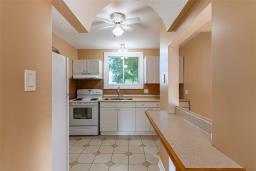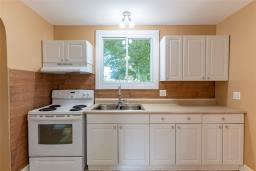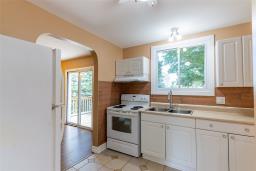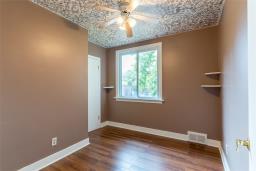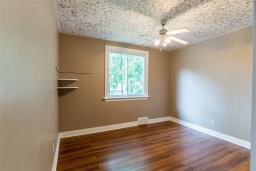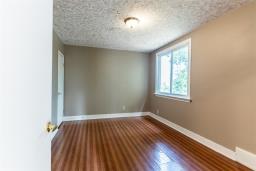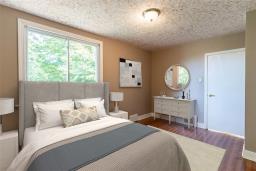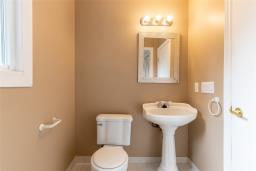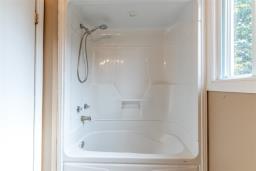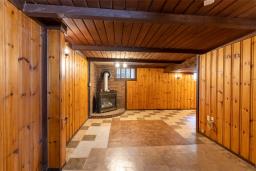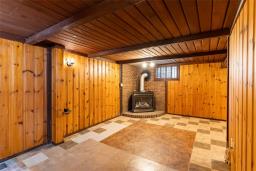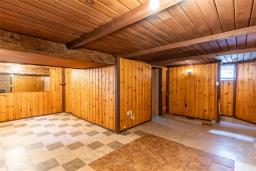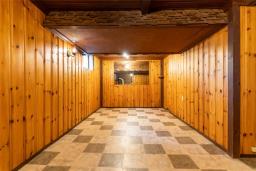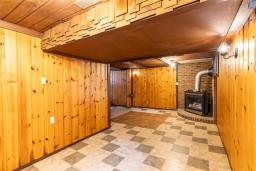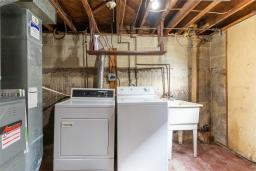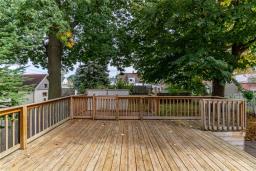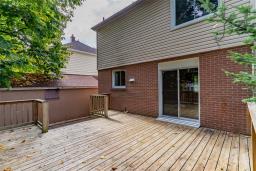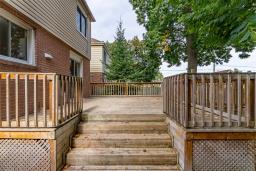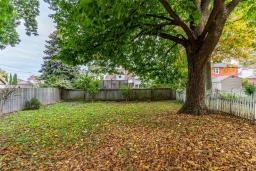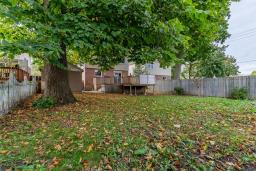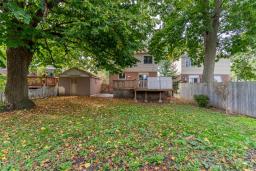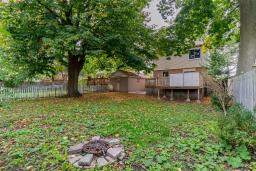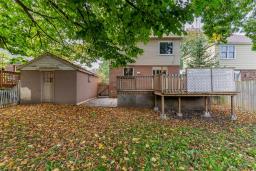905-979-1715
couturierrealty@gmail.com
5634 Drummond Road Niagara Falls, Ontario L2G 4L4
3 Bedroom
1 Bathroom
1170 sqft
2 Level
Fireplace
Central Air Conditioning
Forced Air
$539,000
Welcome to 5634 Drummond rd where this 2 storey detached home is located in Niagara Falls. The main level features a kitchen, living room, and dining room. Generous sized fenced backyard. 2nd floor has 3 generous-sized bedrooms and a 4 piece bathroom. Conveniently located to schools, parks, shopping, public transit, QEW, and Costco. Book your showing today! (id:35542)
Property Details
| MLS® Number | H4119546 |
| Property Type | Single Family |
| Amenities Near By | Golf Course, Hospital, Public Transit, Schools |
| Equipment Type | Water Heater |
| Features | Park Setting, Park/reserve, Golf Course/parkland, Double Width Or More Driveway, Paved Driveway |
| Parking Space Total | 6 |
| Rental Equipment Type | Water Heater |
Building
| Bathroom Total | 1 |
| Bedrooms Above Ground | 3 |
| Bedrooms Total | 3 |
| Appliances | Dryer, Refrigerator, Stove, Washer |
| Architectural Style | 2 Level |
| Basement Development | Partially Finished |
| Basement Type | Full (partially Finished) |
| Constructed Date | 1948 |
| Construction Style Attachment | Detached |
| Cooling Type | Central Air Conditioning |
| Exterior Finish | Brick, Vinyl Siding |
| Fireplace Fuel | Gas |
| Fireplace Present | Yes |
| Fireplace Type | Other - See Remarks |
| Foundation Type | Block, Poured Concrete |
| Heating Fuel | Natural Gas |
| Heating Type | Forced Air |
| Stories Total | 2 |
| Size Exterior | 1170 Sqft |
| Size Interior | 1170 Sqft |
| Type | House |
| Utility Water | Municipal Water |
Parking
| Detached Garage |
Land
| Acreage | No |
| Land Amenities | Golf Course, Hospital, Public Transit, Schools |
| Sewer | Municipal Sewage System |
| Size Depth | 117 Ft |
| Size Frontage | 47 Ft |
| Size Irregular | 8 118.27 Ft X 47.76 Ft X 118.15 Ft X 47.76 Ft |
| Size Total Text | 8 118.27 Ft X 47.76 Ft X 118.15 Ft X 47.76 Ft|under 1/2 Acre |
| Soil Type | Clay |
| Zoning Description | R1e |
Rooms
| Level | Type | Length | Width | Dimensions |
|---|---|---|---|---|
| Second Level | 4pc Bathroom | 7' 8'' x 7' 6'' | ||
| Second Level | Bedroom | 9' 5'' x 7' 8'' | ||
| Second Level | Bedroom | 9' 9'' x 9' 4'' | ||
| Second Level | Bedroom | 14' 3'' x 9' 9'' | ||
| Basement | Recreation Room | 22' 1'' x 21' 8'' | ||
| Ground Level | Kitchen | 10' 3'' x 9' 6'' | ||
| Ground Level | Dining Room | 11' 6'' x 9' 5'' | ||
| Ground Level | Living Room | 15' 1'' x 10' 1'' | ||
| Ground Level | Foyer | 12' 6'' x 3' 5'' |
https://www.realtor.ca/real-estate/23739773/5634-drummond-road-niagara-falls
Interested?
Contact us for more information

