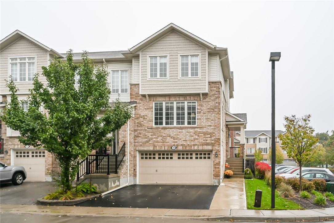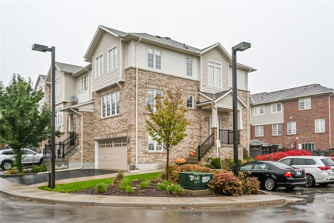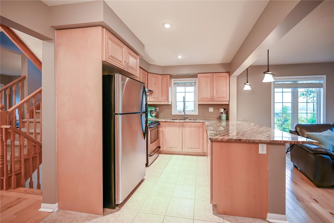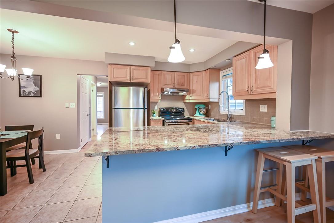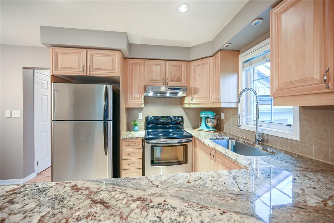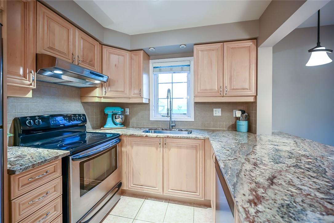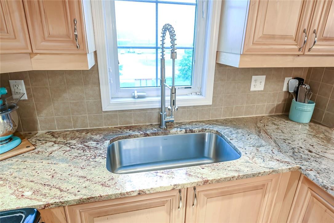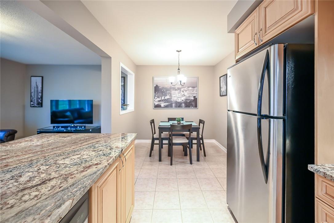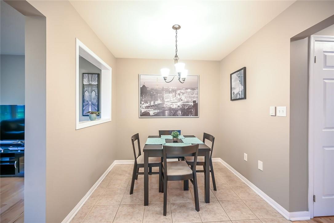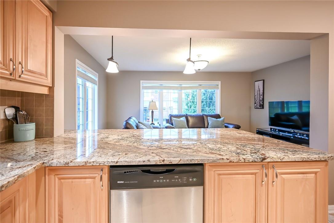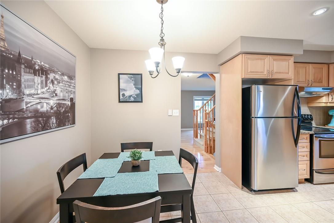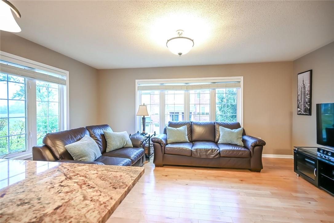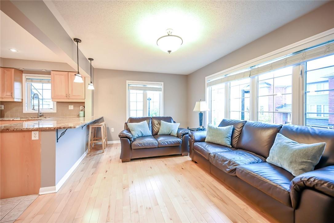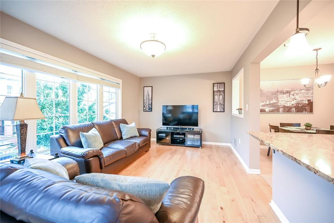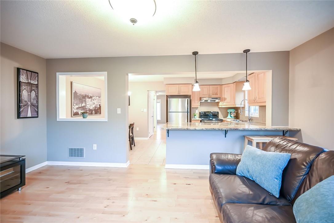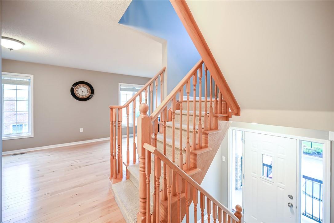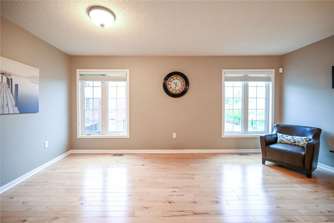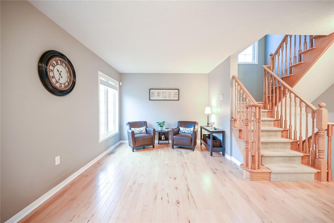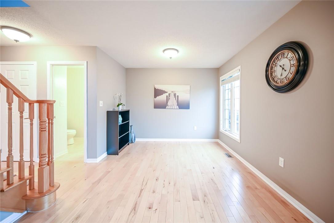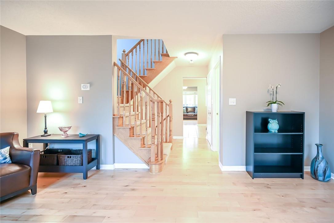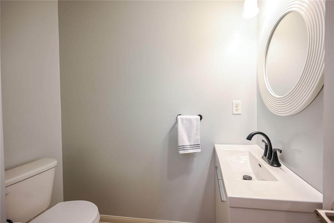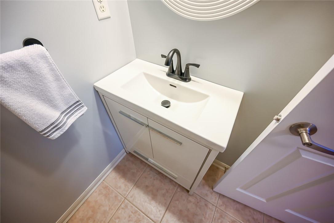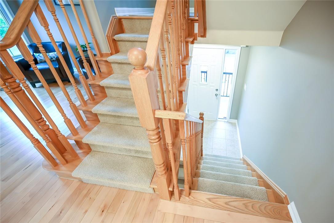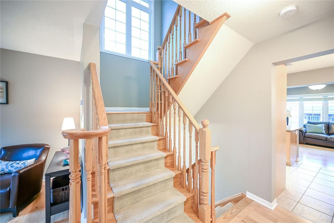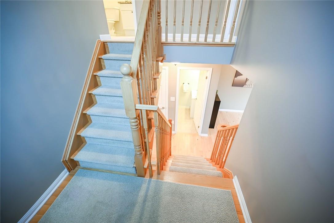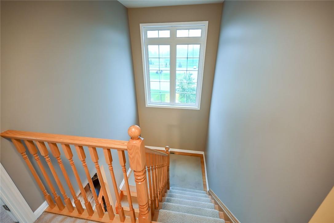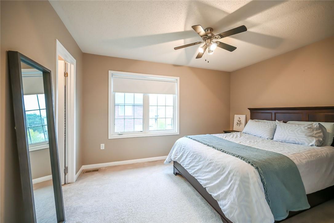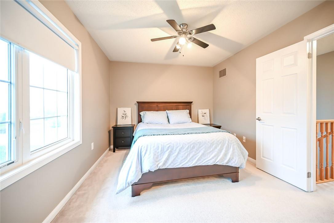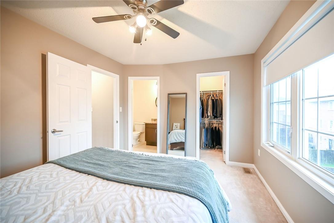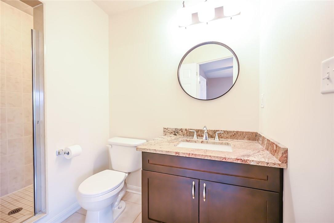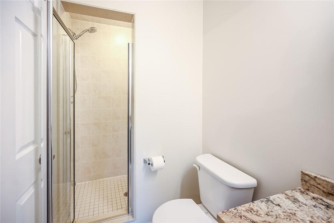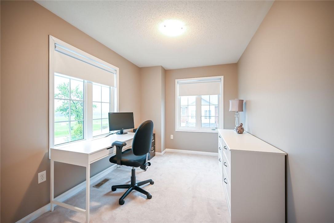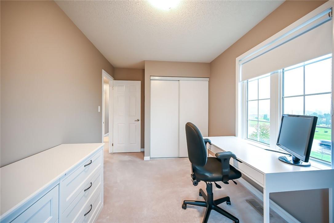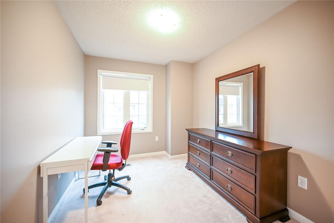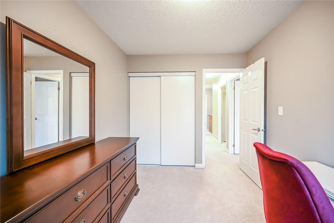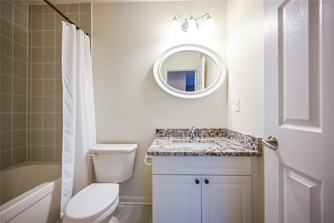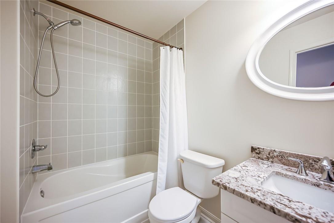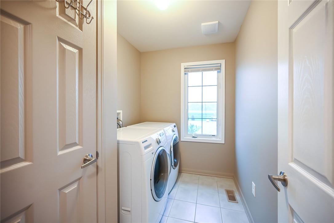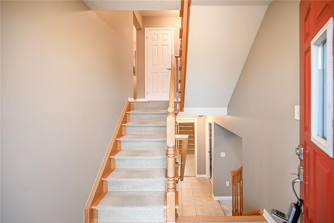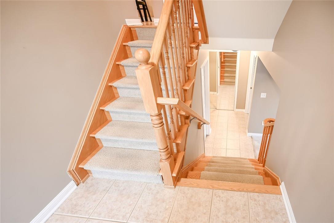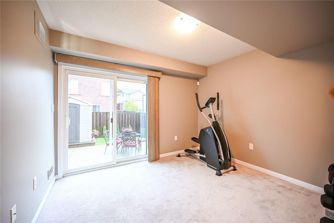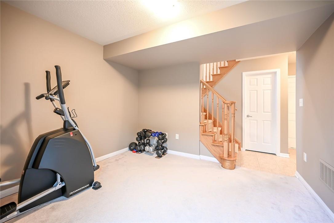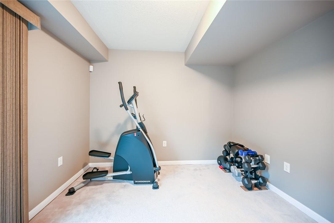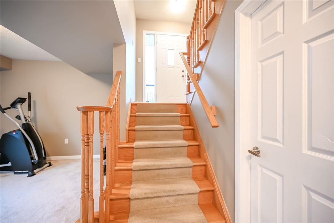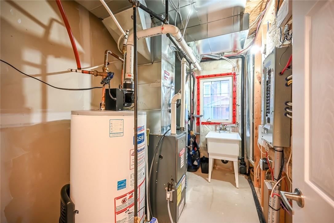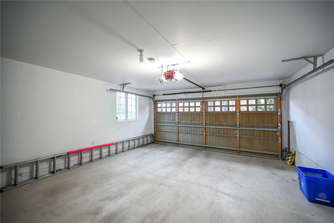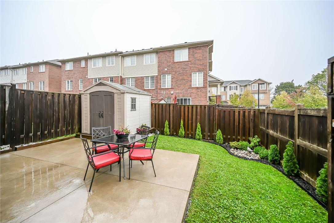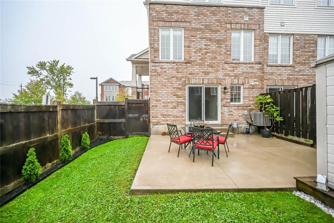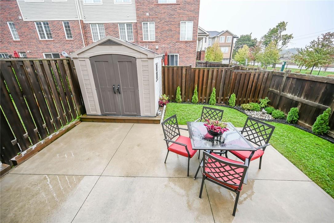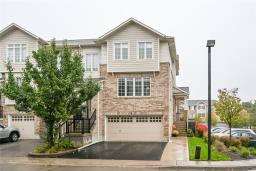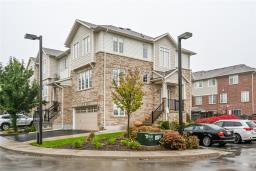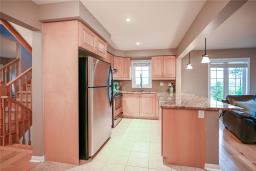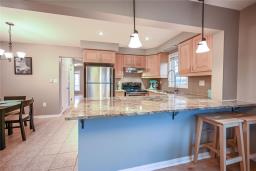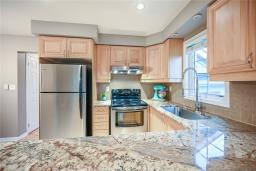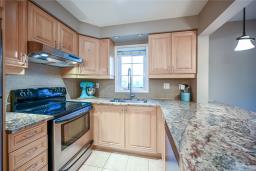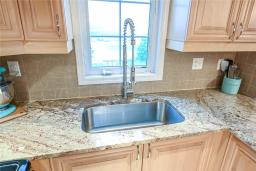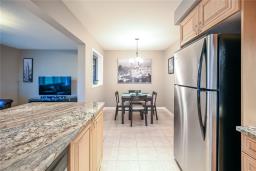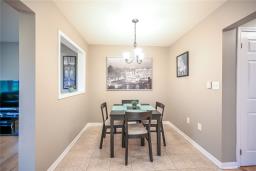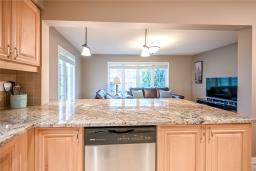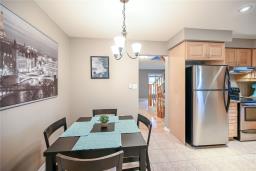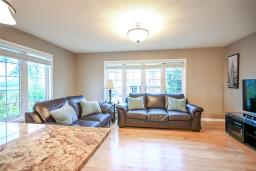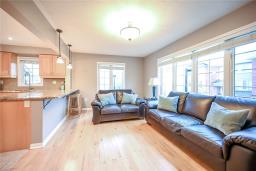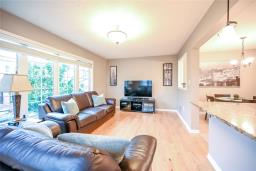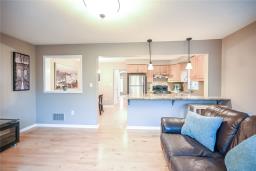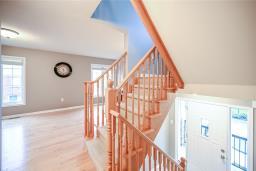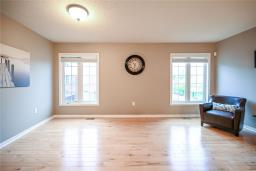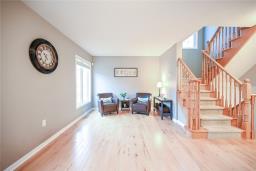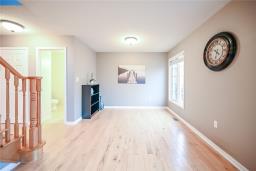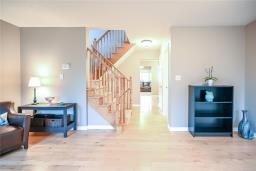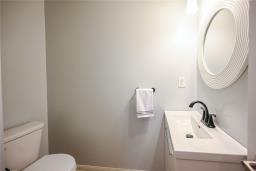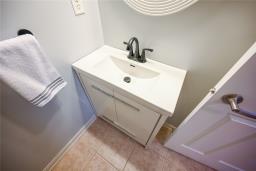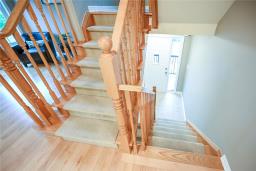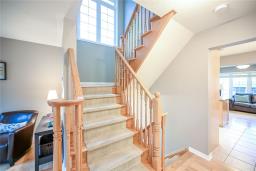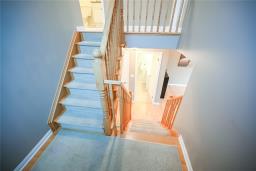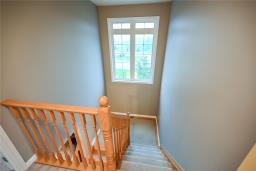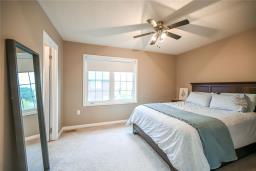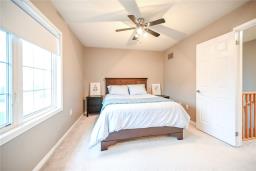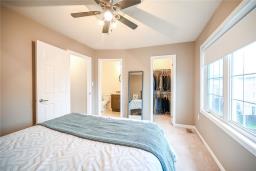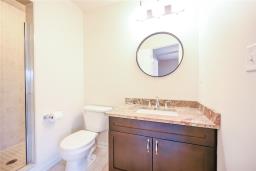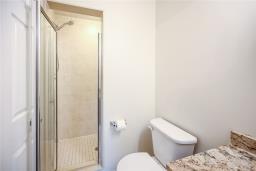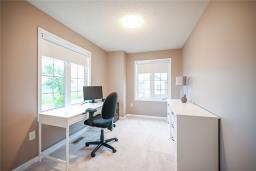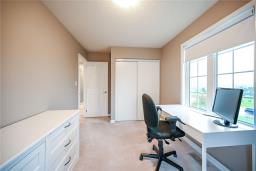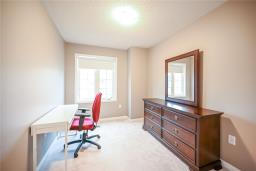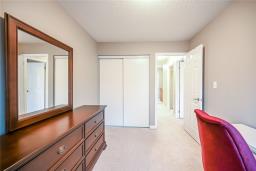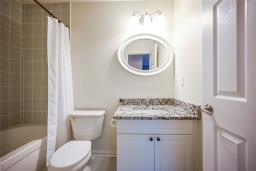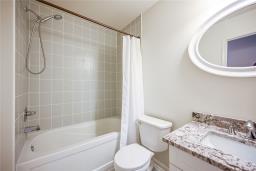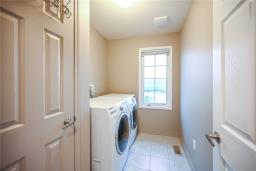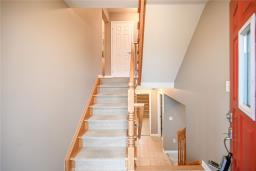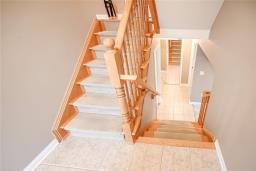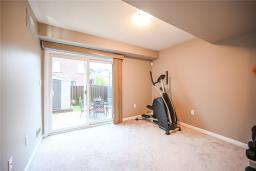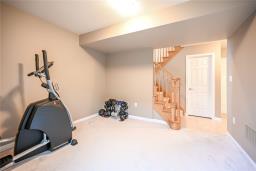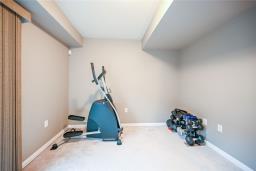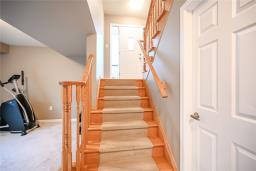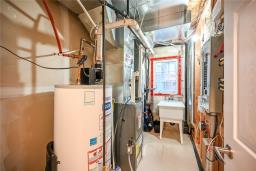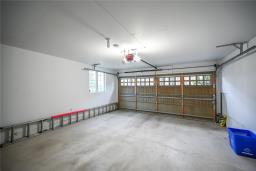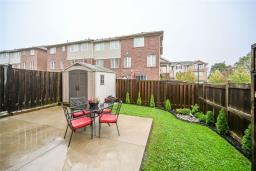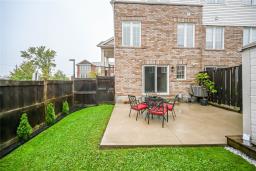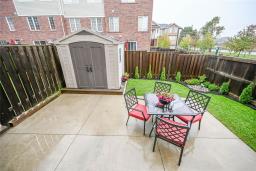3 Bedroom
3 Bathroom
1496 sqft
3 Level
Central Air Conditioning
Forced Air
$699,900
Very clean, sharp, and spacious freehold townhome (condo road) in Ancaster. Rarely offered end unit with double garage and slightly widened driveway. Large windows and unobstructed views make the living areas warm and bright. Main level includes eat-in kitchen with granite countertops and oversized family room and living room areas. Second level includes dedicated laundry room (not laundry closet), and two bedrooms plus primary bedroom with private ensuite and walk-in closet. Finished basement with walk-out to private, fenced backyard with concrete patio and shed. Conveniently located with near instant access to Highway 403, and minutes away from all Ancaster amenities. (id:35542)
Property Details
|
MLS® Number
|
H4120257 |
|
Property Type
|
Single Family |
|
Equipment Type
|
Water Heater |
|
Features
|
Double Width Or More Driveway, Paved Driveway |
|
Parking Space Total
|
4 |
|
Rental Equipment Type
|
Water Heater |
Building
|
Bathroom Total
|
3 |
|
Bedrooms Above Ground
|
3 |
|
Bedrooms Total
|
3 |
|
Architectural Style
|
3 Level |
|
Basement Development
|
Finished |
|
Basement Type
|
Full (finished) |
|
Construction Style Attachment
|
Attached |
|
Cooling Type
|
Central Air Conditioning |
|
Exterior Finish
|
Brick, Other, Vinyl Siding |
|
Half Bath Total
|
1 |
|
Heating Fuel
|
Natural Gas |
|
Heating Type
|
Forced Air |
|
Stories Total
|
3 |
|
Size Exterior
|
1496 Sqft |
|
Size Interior
|
1496 Sqft |
|
Type
|
Row / Townhouse |
|
Utility Water
|
Municipal Water |
Land
|
Acreage
|
No |
|
Sewer
|
Municipal Sewage System |
|
Size Depth
|
82 Ft |
|
Size Frontage
|
28 Ft |
|
Size Irregular
|
28.15 X 82.35 |
|
Size Total Text
|
28.15 X 82.35|under 1/2 Acre |
Rooms
| Level |
Type |
Length |
Width |
Dimensions |
|
Second Level |
3pc Ensuite Bath |
|
|
Measurements not available |
|
Second Level |
Primary Bedroom |
|
|
13' 0'' x 10' 3'' |
|
Second Level |
Laundry Room |
|
|
8' 8'' x 6' 0'' |
|
Second Level |
4pc Bathroom |
|
|
Measurements not available |
|
Second Level |
Bedroom |
|
|
11' 5'' x 8' 5'' |
|
Second Level |
Bedroom |
|
|
12' 9'' x 8' 8'' |
|
Basement |
Utility Room |
|
|
10' 5'' x 5' 7'' |
|
Basement |
Recreation Room |
|
|
11' 5'' x 10' 5'' |
|
Ground Level |
Living Room |
|
|
17' 5'' x 10' 3'' |
|
Ground Level |
2pc Bathroom |
|
|
Measurements not available |
|
Ground Level |
Eat In Kitchen |
|
|
17' 5'' x 8' 2'' |
|
Ground Level |
Family Room |
|
|
17' 5'' x 10' 11'' |
https://www.realtor.ca/real-estate/23769031/56-hepworth-crescent-ancaster

