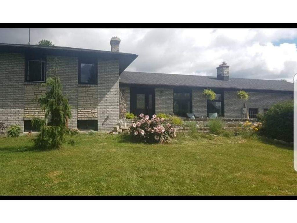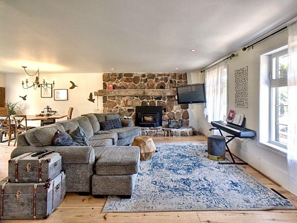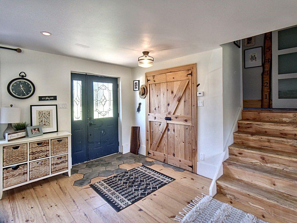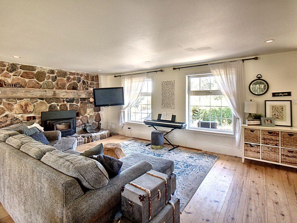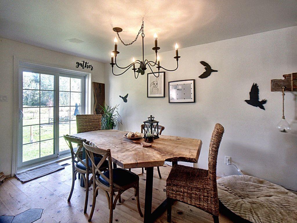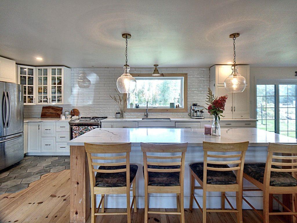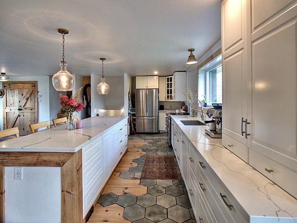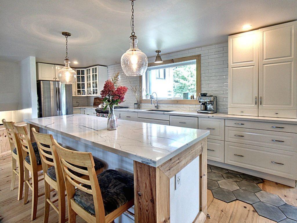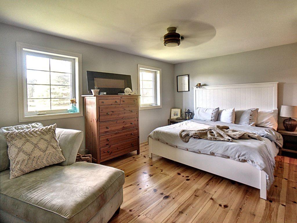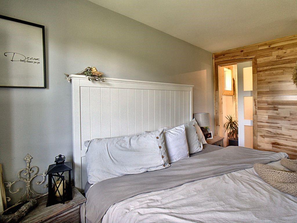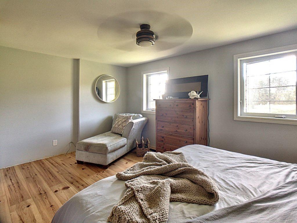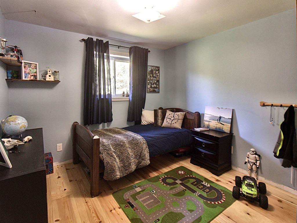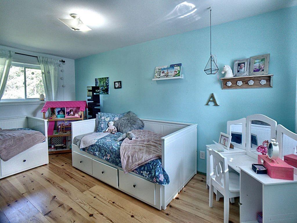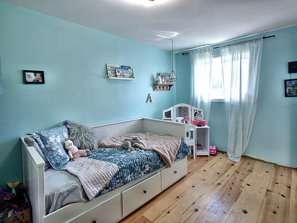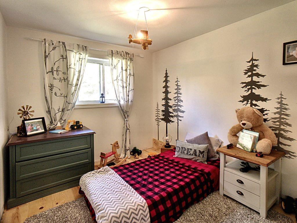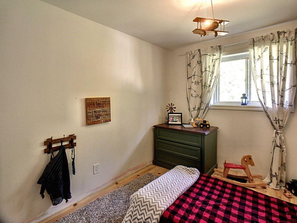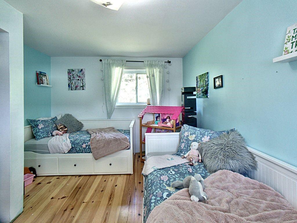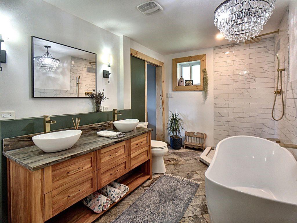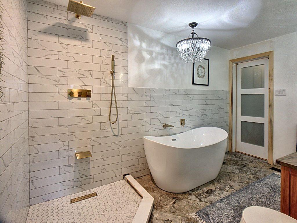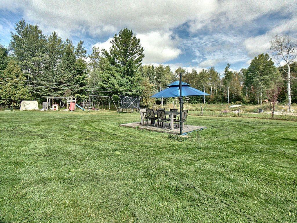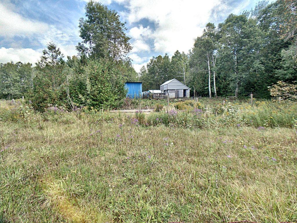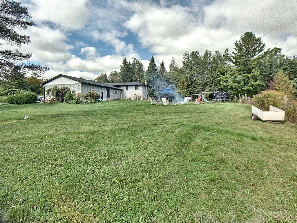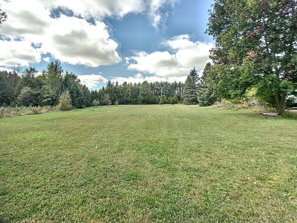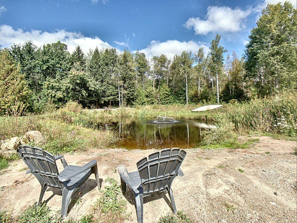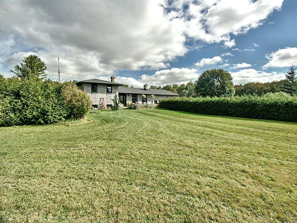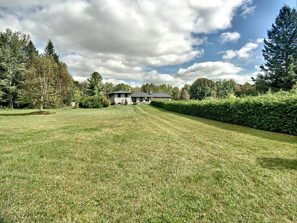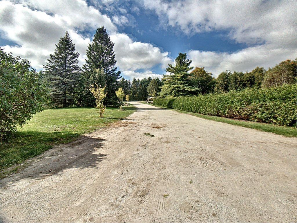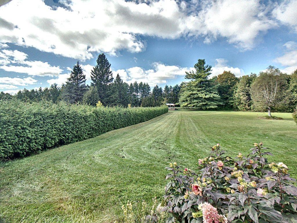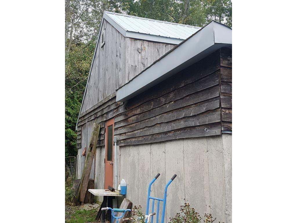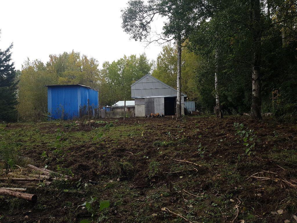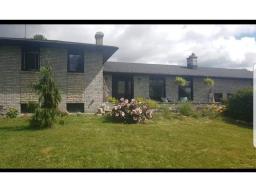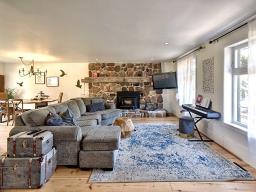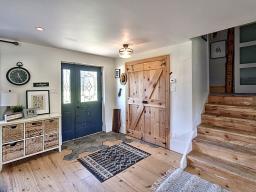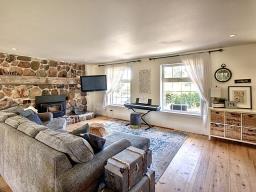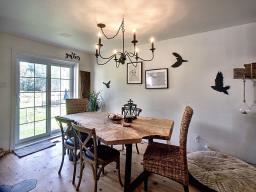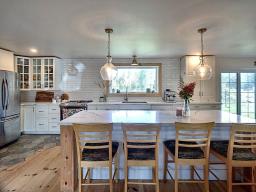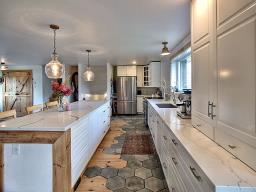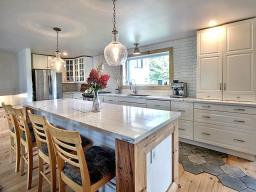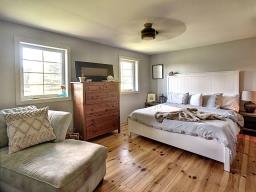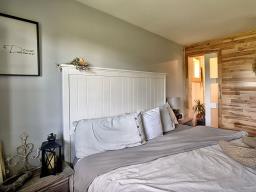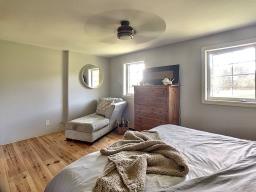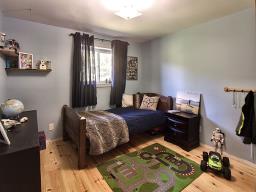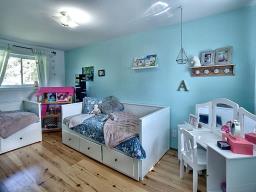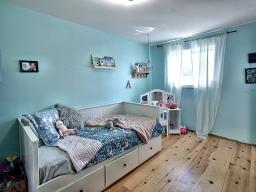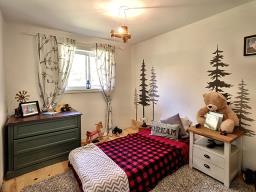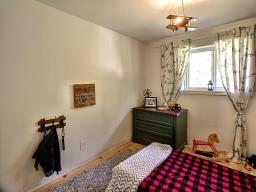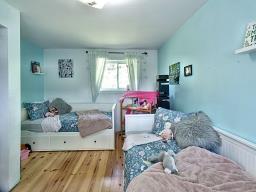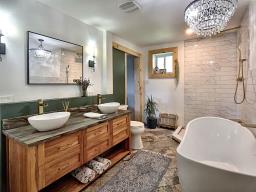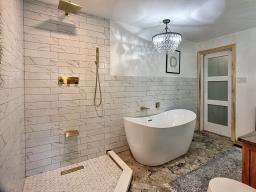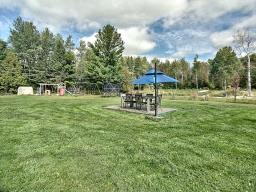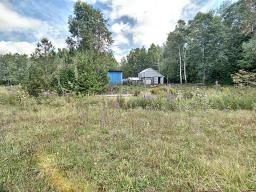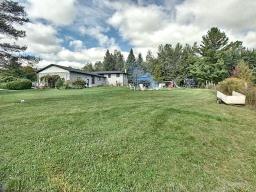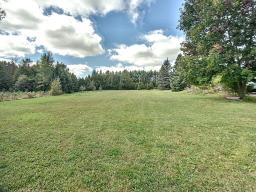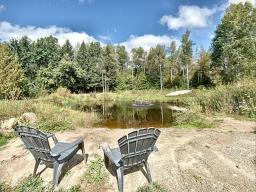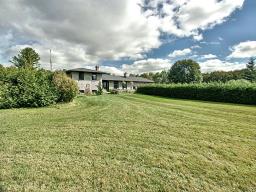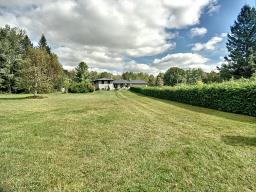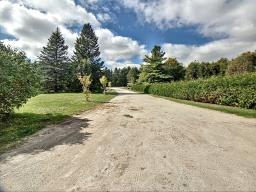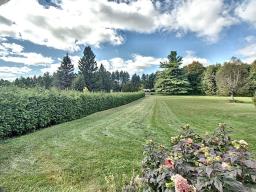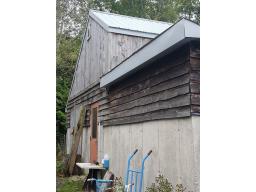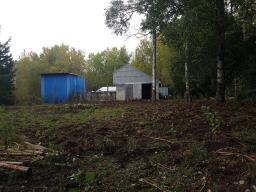905-979-1715
couturierrealty@gmail.com
5535 Second Line Erin, Ontario L0N 0A3
4 Bedroom
2 Bathroom
1695 sqft
Forced Air
Acreage
$1,698,000
Beautiful 4 Bed Country Home On 10.93 Acres. Long Private Driveway W/Pond, Fire-pit& Barn(W/Hydro). Recently Renovated, Open Concept Layout. Gourmet Kitchen W/Quartz Counters& Lrg Island, Glazed Ceramic Subway Backsplash &S/S Appls. Great Sized Bedrms, Stunning 5pc Ensuite Spa Like Bath W/Custom Soapstone/Beech Vanity, Shower &Freestanding Tub. Windows& Patio Dr Replaced, Furnace& FP 2Yrs. Close Proximity To Acton &Erin Village, A Must See! (id:35542)
Property Details
| MLS® Number | H4119171 |
| Property Type | Single Family |
| Equipment Type | Propane Tank |
| Features | Crushed Stone Driveway, Country Residential |
| Parking Space Total | 12 |
| Rental Equipment Type | Propane Tank |
Building
| Bathroom Total | 2 |
| Bedrooms Above Ground | 4 |
| Bedrooms Total | 4 |
| Basement Development | Unfinished |
| Basement Type | Full (unfinished) |
| Constructed Date | 1980 |
| Construction Style Attachment | Detached |
| Exterior Finish | Brick |
| Foundation Type | Poured Concrete |
| Heating Fuel | Propane |
| Heating Type | Forced Air |
| Size Exterior | 1695 Sqft |
| Size Interior | 1695 Sqft |
| Type | House |
| Utility Water | Dug Well, Well |
Parking
| Attached Garage | |
| Gravel |
Land
| Acreage | Yes |
| Sewer | Septic System |
| Size Depth | 1215 Ft |
| Size Frontage | 479 Ft |
| Size Irregular | Irregular |
| Size Total Text | Irregular|10 - 24.99 Acres |
Rooms
| Level | Type | Length | Width | Dimensions |
|---|---|---|---|---|
| Second Level | 5pc Bathroom | Measurements not available | ||
| Second Level | Bedroom | 15' 11'' x 10' 6'' | ||
| Second Level | Bedroom | 12' 4'' x 8' 11'' | ||
| Second Level | Bedroom | 12' 3'' x 9' 10'' | ||
| Second Level | Primary Bedroom | 16' 5'' x 13' 1'' | ||
| Basement | 3pc Bathroom | Measurements not available | ||
| Ground Level | Living Room | 16' '' x 12' 5'' | ||
| Ground Level | Dining Room | 12' 10'' x 7' 8'' | ||
| Ground Level | Eat In Kitchen | 20' 10'' x 13' 5'' |
https://www.realtor.ca/real-estate/23719516/5535-second-line-erin
Interested?
Contact us for more information

