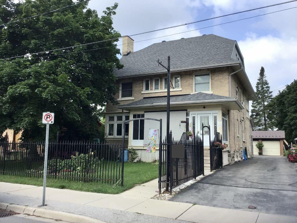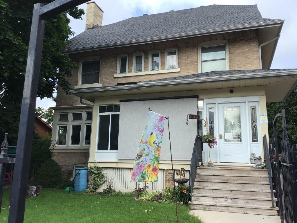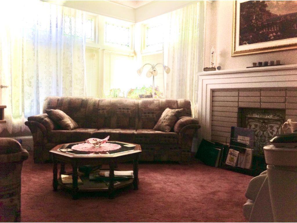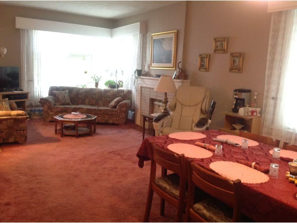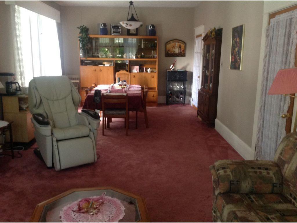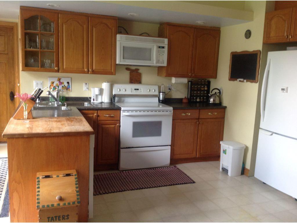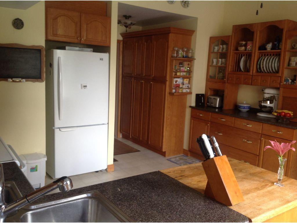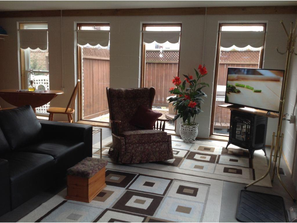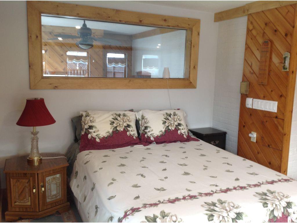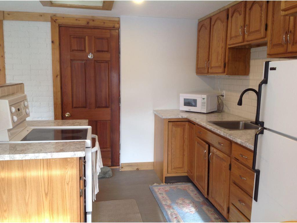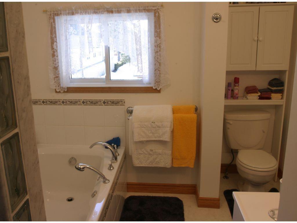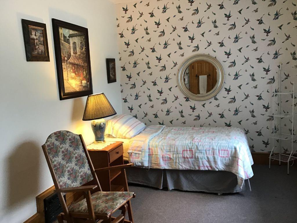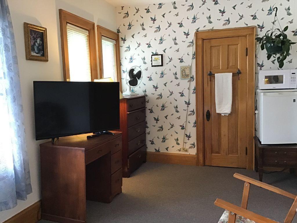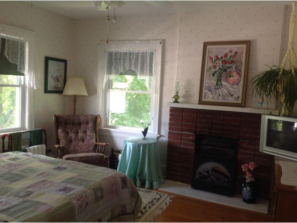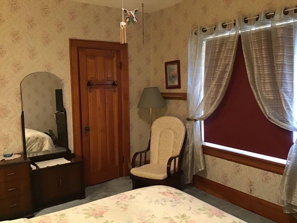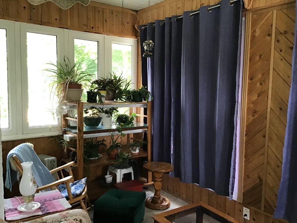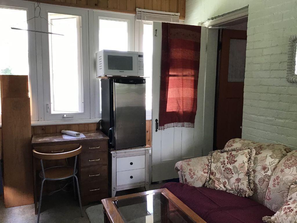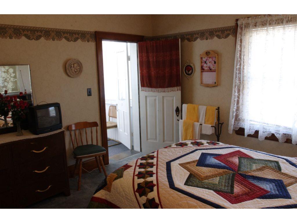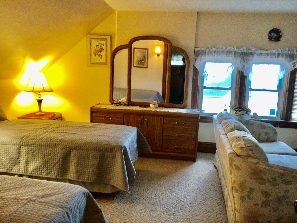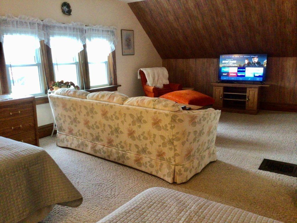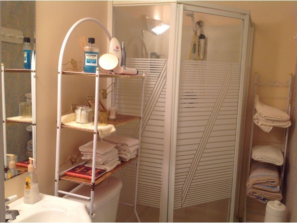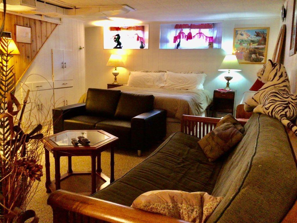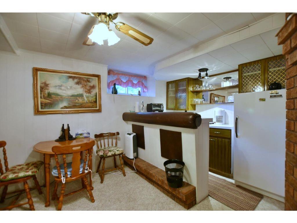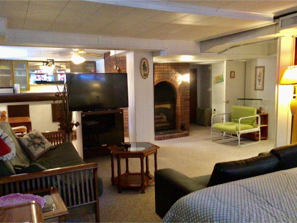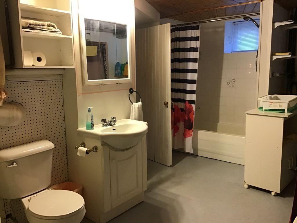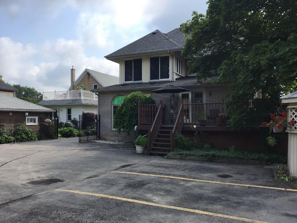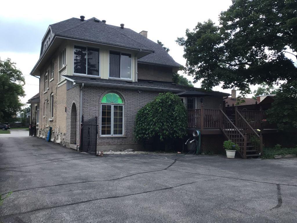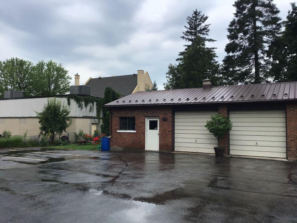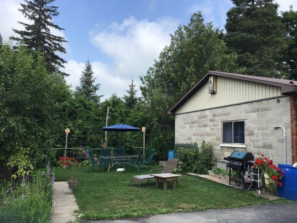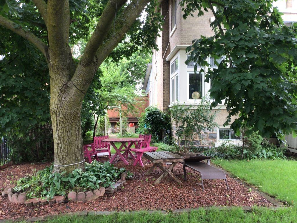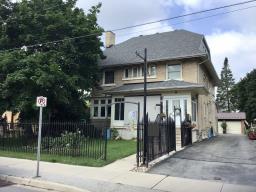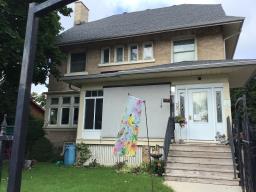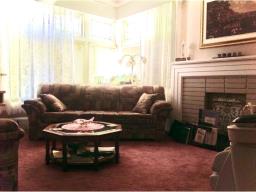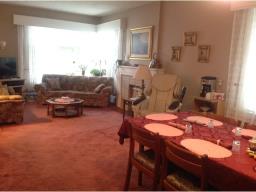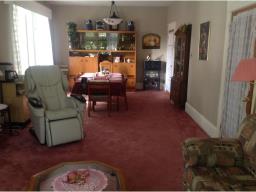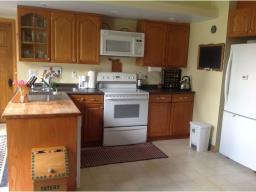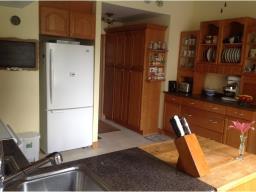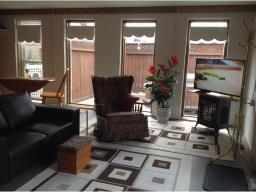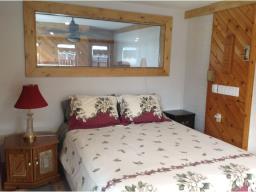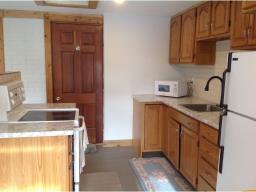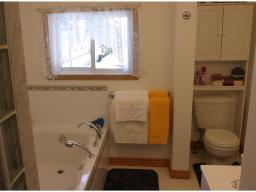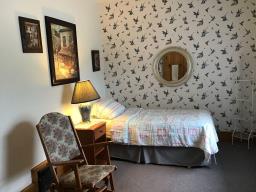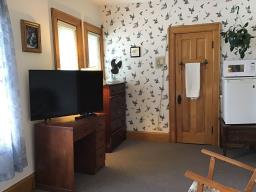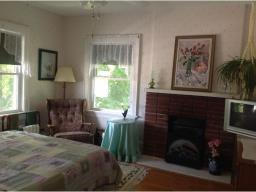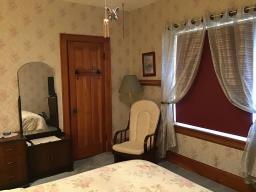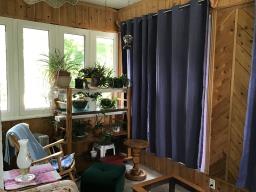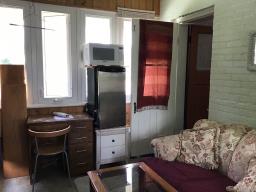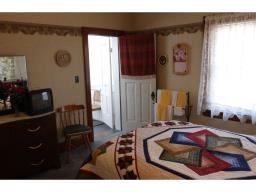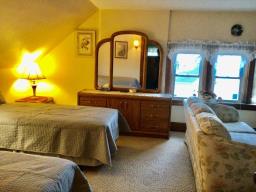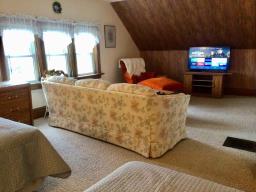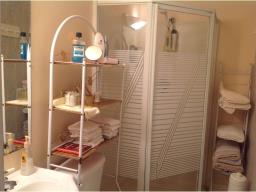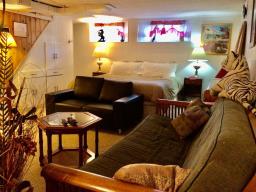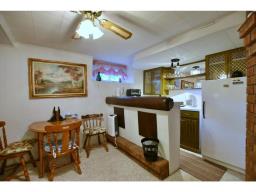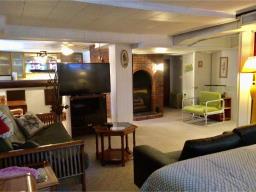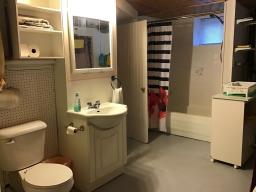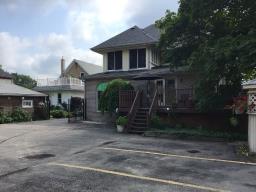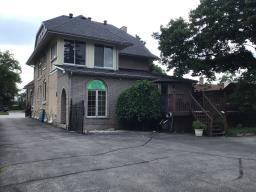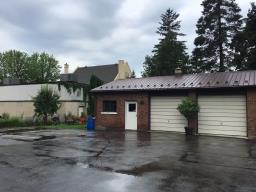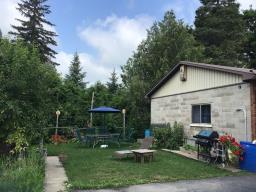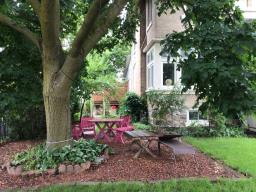905-979-1715
couturierrealty@gmail.com
540 10th Avenue Hanover, Ontario N4N 2P4
7 Bedroom
4 Bathroom
3872 sqft
Central Air Conditioning
Forced Air
$849,000
Well Maintained Charming 2.5 Storey Century Home w/ 7 Bdrms and 4 Finished Levels of Living Space. Additional 3pc bath, kitchen & private entry off back deck. Front & back sunrooms to enjoy beautiful landscaped exterior w/ mature trees, 2 car garage & workshop, lots of parking, & walking distance to downtown amenities & trails. (id:35542)
Property Details
| MLS® Number | H4111128 |
| Property Type | Single Family |
| Equipment Type | None |
| Features | Double Width Or More Driveway, Paved Driveway |
| Parking Space Total | 8 |
| Rental Equipment Type | None |
Building
| Bathroom Total | 4 |
| Bedrooms Above Ground | 6 |
| Bedrooms Below Ground | 1 |
| Bedrooms Total | 7 |
| Basement Development | Finished |
| Basement Type | Full (finished) |
| Construction Style Attachment | Detached |
| Cooling Type | Central Air Conditioning |
| Exterior Finish | Aluminum Siding, Brick |
| Foundation Type | Poured Concrete, Stone |
| Heating Fuel | Natural Gas |
| Heating Type | Forced Air |
| Stories Total | 3 |
| Size Exterior | 3872 Sqft |
| Size Interior | 3872 Sqft |
| Type | House |
| Utility Water | Municipal Water |
Parking
| Detached Garage |
Land
| Acreage | No |
| Sewer | Municipal Sewage System |
| Size Depth | 165 Ft |
| Size Frontage | 66 Ft |
| Size Irregular | 66 X 165 |
| Size Total Text | 66 X 165|under 1/2 Acre |
Rooms
| Level | Type | Length | Width | Dimensions |
|---|---|---|---|---|
| Second Level | Sunroom | 8' 3'' x 14' 7'' | ||
| Second Level | 4pc Bathroom | Measurements not available | ||
| Second Level | Bedroom | 11' 10'' x 11' 1'' | ||
| Second Level | Bedroom | 13' 1'' x 10' '' | ||
| Second Level | Bedroom | 13' 1'' x 12' 11'' | ||
| Second Level | Bedroom | 8' 9'' x 15' 5'' | ||
| Third Level | 3pc Bathroom | Measurements not available | ||
| Third Level | Bedroom | 17' 11'' x 12' 11'' | ||
| Third Level | Primary Bedroom | 22' 10'' x 13' 8'' | ||
| Basement | Recreation Room | 29' 9'' x 18' 2'' | ||
| Basement | 4pc Bathroom | Measurements not available | ||
| Basement | Bedroom | 11' '' x 8' 6'' | ||
| Ground Level | Kitchen | 8' 7'' x 15' 11'' | ||
| Ground Level | Living Room | 10' 4'' x 20' 8'' | ||
| Ground Level | Foyer | 8' 7'' x 9' 3'' | ||
| Ground Level | 3pc Bathroom | Measurements not available | ||
| Ground Level | Office | 8' 8'' x 12' 5'' | ||
| Ground Level | Sunroom | 7' 7'' x 20' 3'' | ||
| Ground Level | Kitchen | 14' 4'' x 12' 9'' | ||
| Ground Level | Dining Room | 16' 7'' x 12' 6'' | ||
| Ground Level | Living Room | 13' '' x 12' 6'' |
https://www.realtor.ca/real-estate/23397188/540-10th-avenue-hanover
Interested?
Contact us for more information

