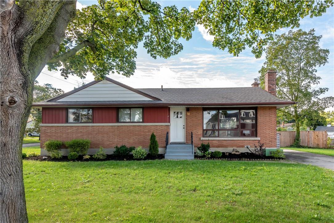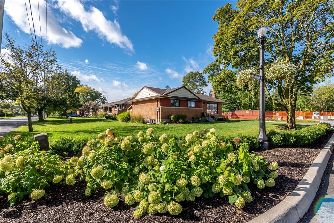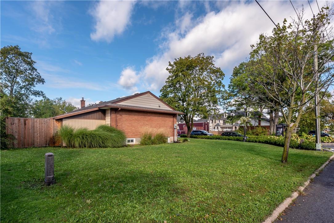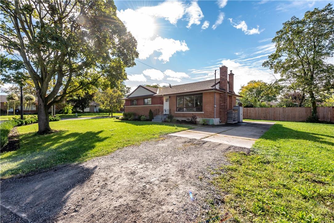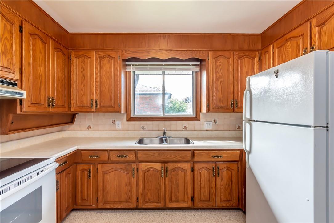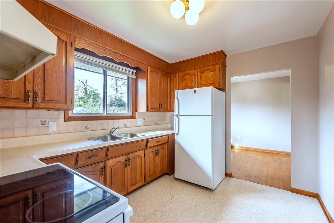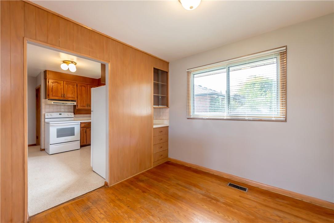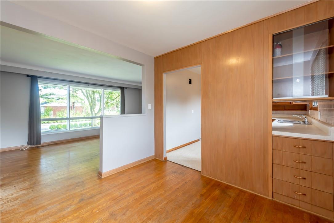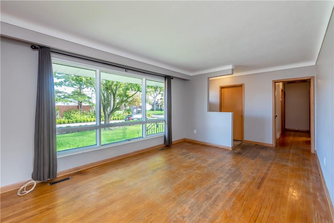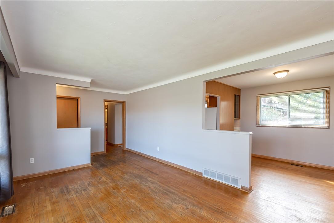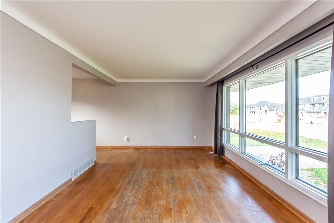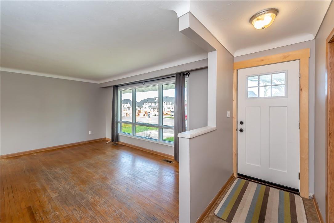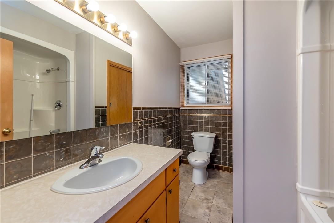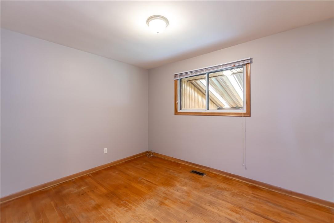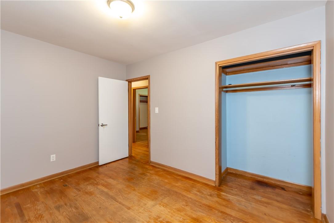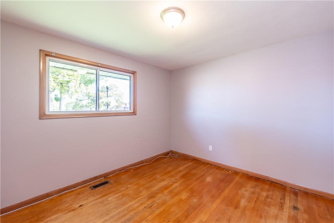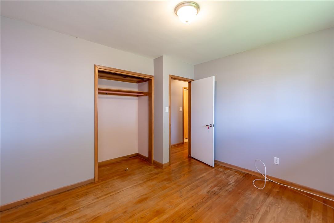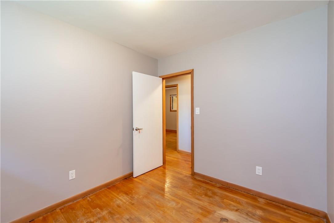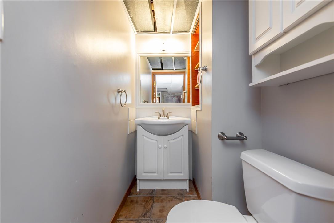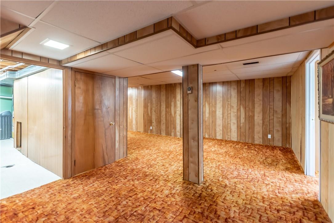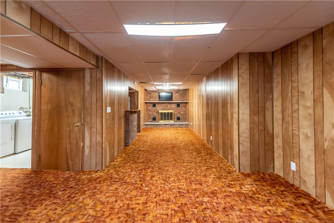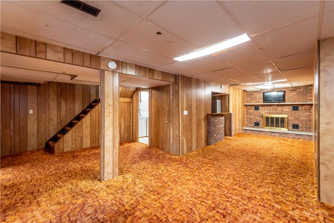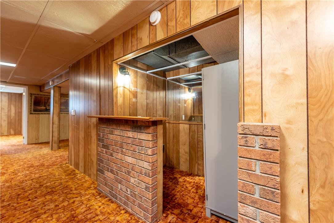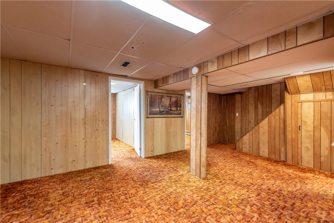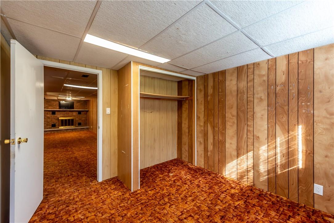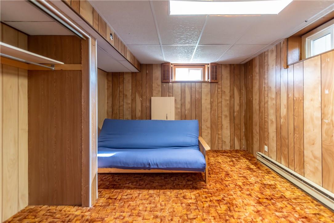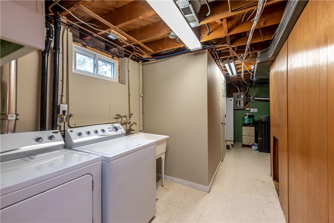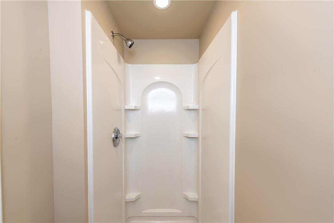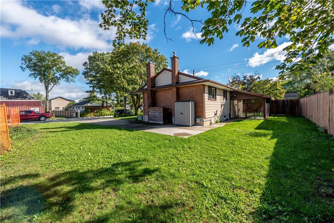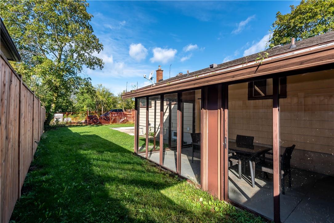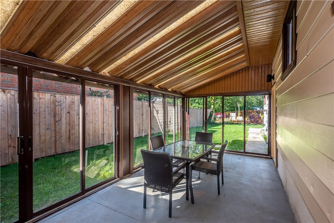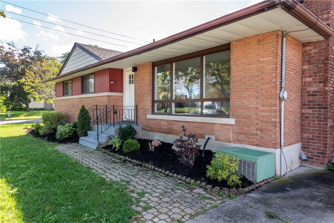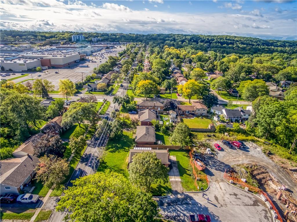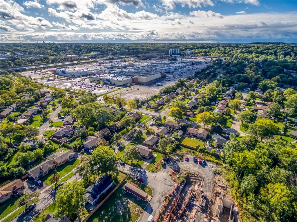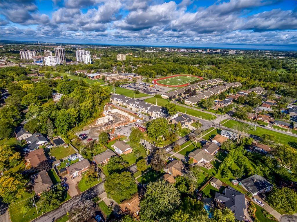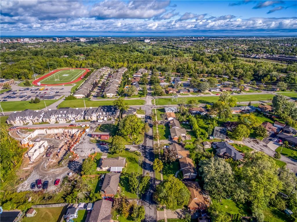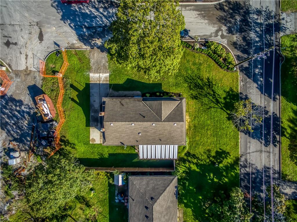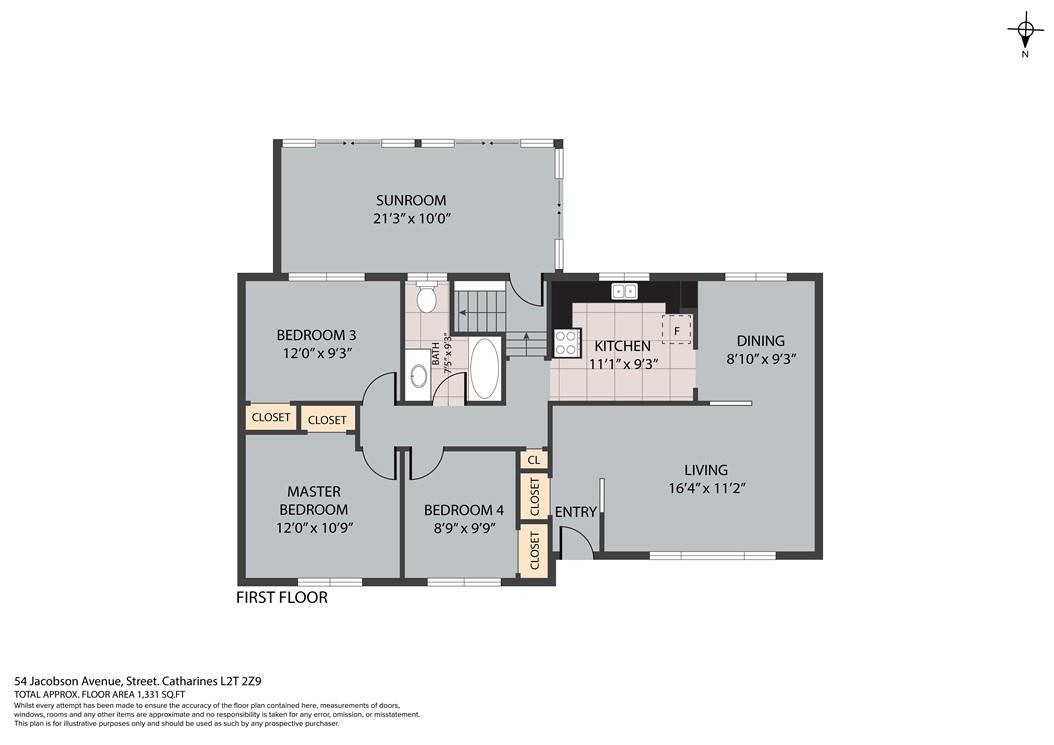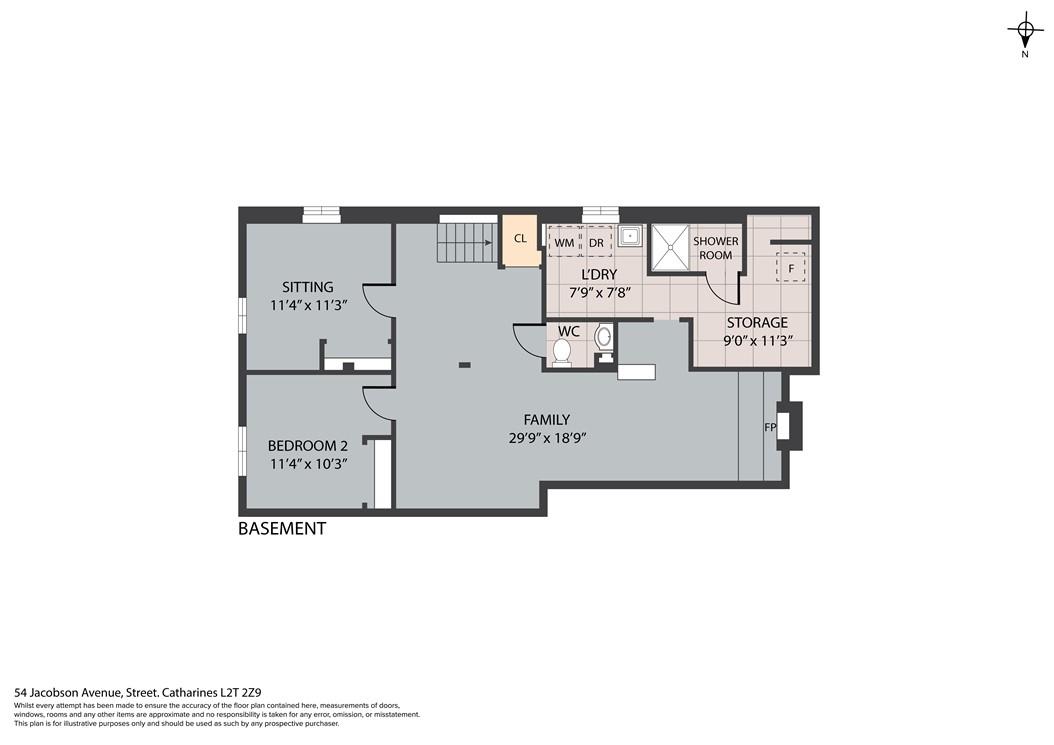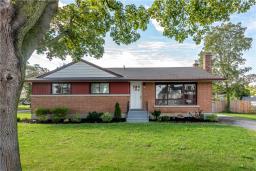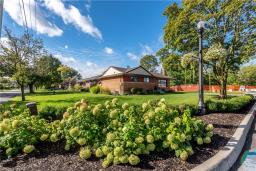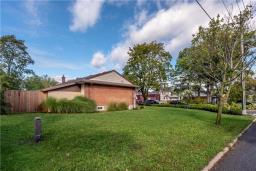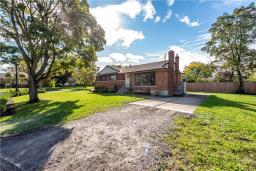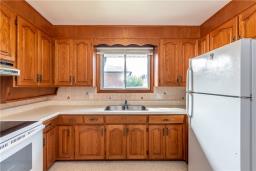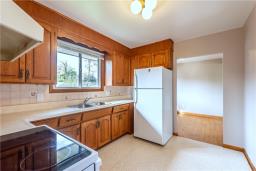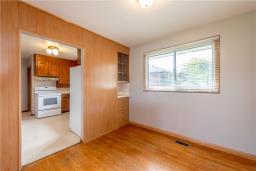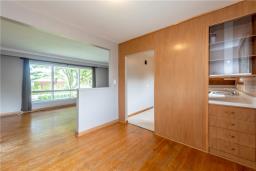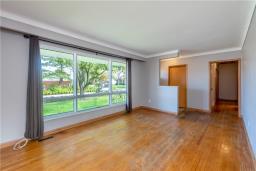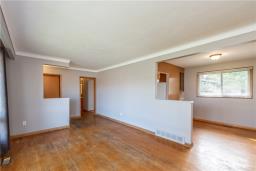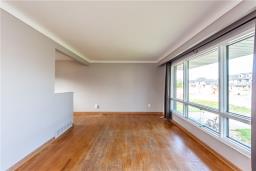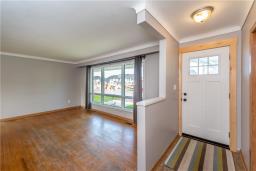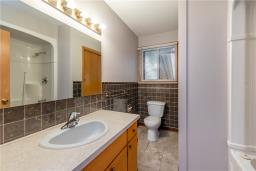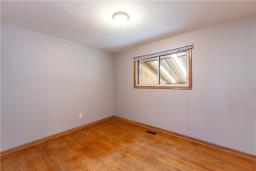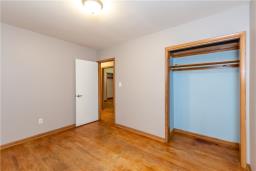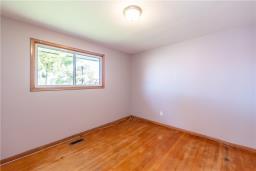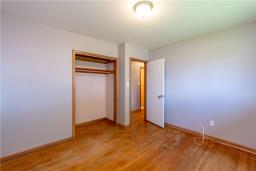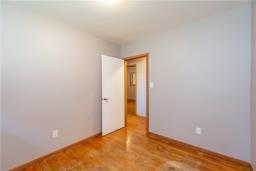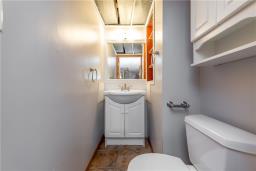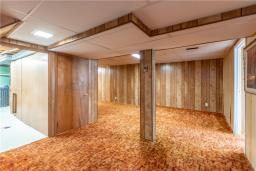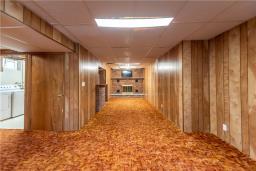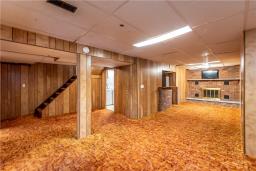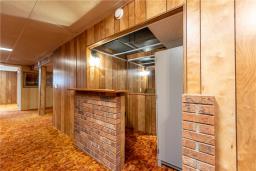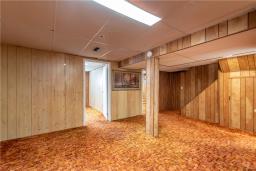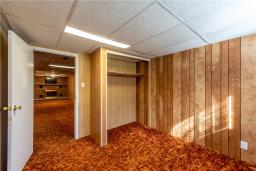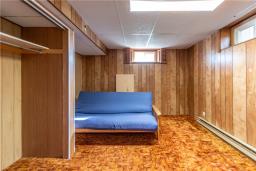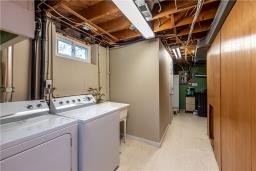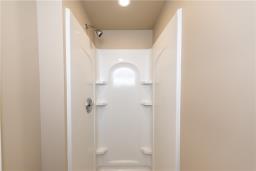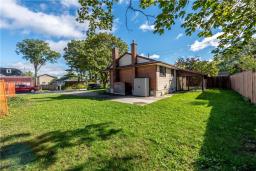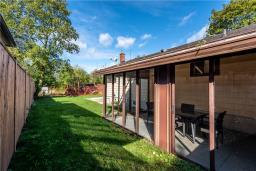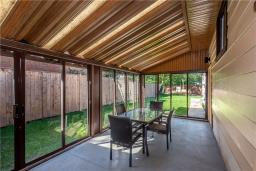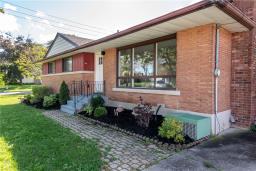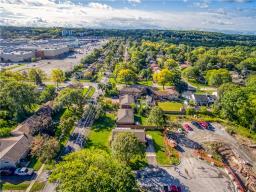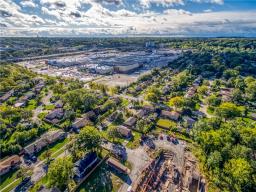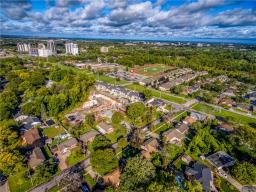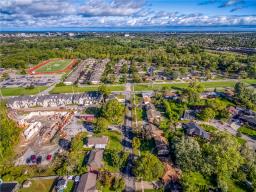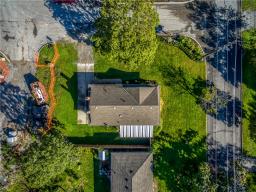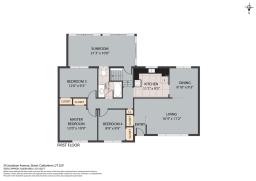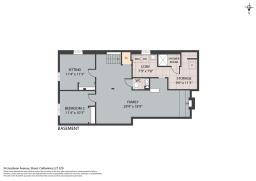5 Bedroom
2 Bathroom
1157 sqft
Bungalow
Fireplace
Central Air Conditioning
Forced Air
$499,000
Sought after Glenridge, opportunity awaits! Located at the entrance of the new Arbour Vale Development with gorgeous Million dollar homes. Investment potential or move right in and enjoy as your family home. Detached bungalow on a large corner lot with 5 bedrooms, 2 full bathrooms and separate entrance to allow for an in-law suite. Main floor includes 3 bedrooms, kitchen, dining, family room and sunroom. Lower level is finished with 2 bedrooms, large rec room, bar and laundry room. Features: Central A/C, New Roof 2013, New Fence 2018, Washer/Dryer 2015, Fridge 2013, New Stove 2021. Walking distance to the Pen Centre shopping, grocery, public transit and easy access to Hwy 406, Brock University and downtown its the perfect location and you wont want to miss it! (id:35542)
Property Details
|
MLS® Number
|
H4120312 |
|
Property Type
|
Single Family |
|
Amenities Near By
|
Golf Course, Hospital, Public Transit, Recreation, Schools |
|
Community Features
|
Community Centre |
|
Equipment Type
|
Water Heater |
|
Features
|
Park Setting, Park/reserve, Golf Course/parkland |
|
Parking Space Total
|
2 |
|
Rental Equipment Type
|
Water Heater |
|
Structure
|
Shed |
Building
|
Bathroom Total
|
2 |
|
Bedrooms Above Ground
|
3 |
|
Bedrooms Below Ground
|
2 |
|
Bedrooms Total
|
5 |
|
Appliances
|
Refrigerator, Stove, Window Coverings |
|
Architectural Style
|
Bungalow |
|
Basement Development
|
Finished |
|
Basement Type
|
Full (finished) |
|
Constructed Date
|
1960 |
|
Construction Style Attachment
|
Detached |
|
Cooling Type
|
Central Air Conditioning |
|
Exterior Finish
|
Brick |
|
Fireplace Fuel
|
Wood |
|
Fireplace Present
|
Yes |
|
Fireplace Type
|
Other - See Remarks |
|
Foundation Type
|
Poured Concrete |
|
Heating Fuel
|
Natural Gas |
|
Heating Type
|
Forced Air |
|
Stories Total
|
1 |
|
Size Exterior
|
1157 Sqft |
|
Size Interior
|
1157 Sqft |
|
Type
|
House |
|
Utility Water
|
Municipal Water |
Parking
Land
|
Acreage
|
No |
|
Land Amenities
|
Golf Course, Hospital, Public Transit, Recreation, Schools |
|
Sewer
|
Municipal Sewage System |
|
Size Depth
|
100 Ft |
|
Size Frontage
|
62 Ft |
|
Size Irregular
|
62.5 X 100 |
|
Size Total Text
|
62.5 X 100|under 1/2 Acre |
|
Soil Type
|
Clay |
|
Zoning Description
|
R1 |
Rooms
| Level |
Type |
Length |
Width |
Dimensions |
|
Sub-basement |
Bedroom |
|
|
11' 4'' x 11' 3'' |
|
Sub-basement |
Bedroom |
|
|
11' 4'' x 10' 3'' |
|
Sub-basement |
Laundry Room |
|
|
7' 9'' x 7' 8'' |
|
Sub-basement |
Family Room |
|
|
29' 9'' x 18' 9'' |
|
Sub-basement |
3pc Bathroom |
|
|
5' 2'' x 4' 7'' |
|
Ground Level |
Sunroom |
|
|
21' 3'' x 10' '' |
|
Ground Level |
4pc Bathroom |
|
|
7' 5'' x 9' 3'' |
|
Ground Level |
Bedroom |
|
|
8' 9'' x 9' 9'' |
|
Ground Level |
Bedroom |
|
|
12' '' x 10' 9'' |
|
Ground Level |
Bedroom |
|
|
12' '' x 9' 3'' |
|
Ground Level |
Living Room |
|
|
16' 4'' x 11' 2'' |
|
Ground Level |
Dining Room |
|
|
8' 10'' x 9' 3'' |
|
Ground Level |
Kitchen |
|
|
11' 1'' x 9' 3'' |
https://www.realtor.ca/real-estate/23770641/54-jacobson-avenue-st-catharines

