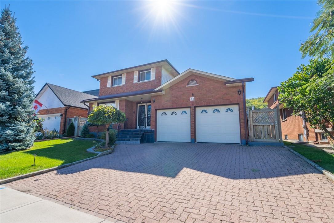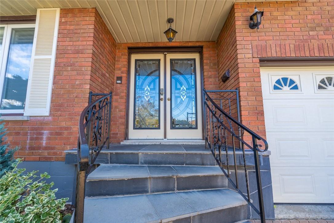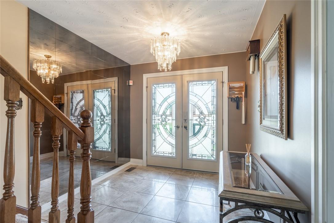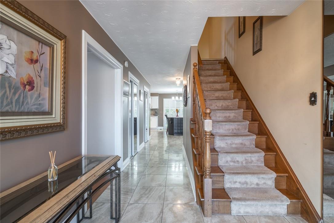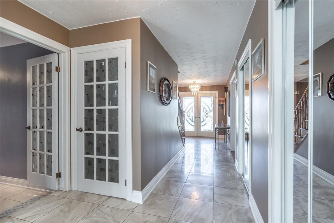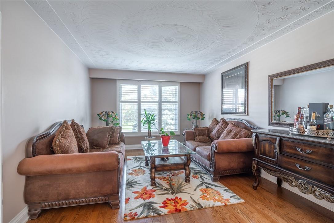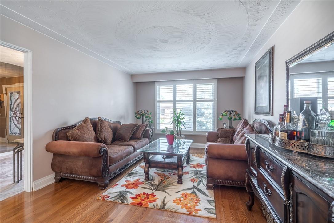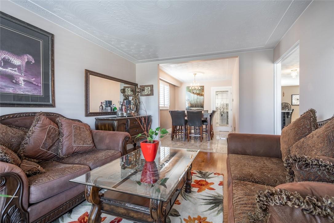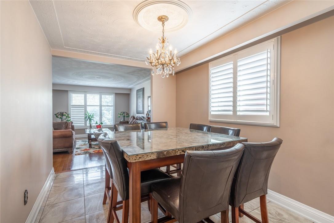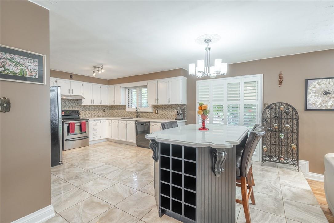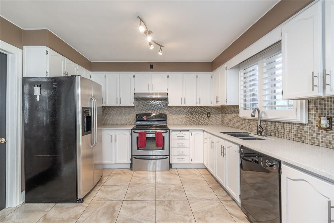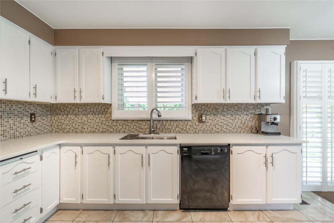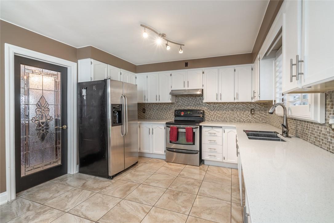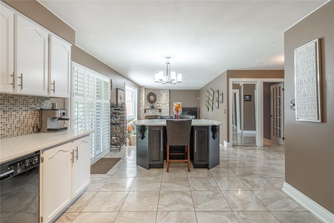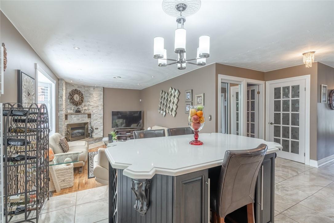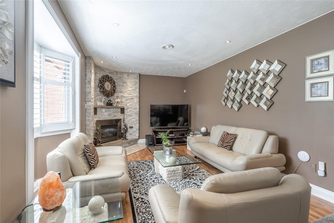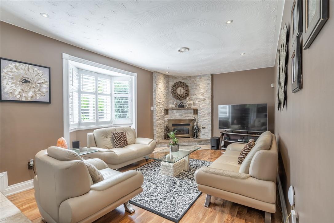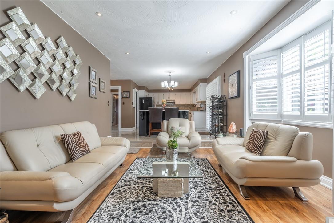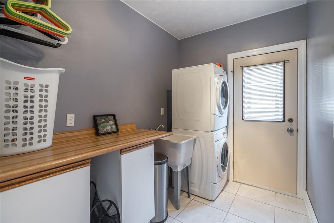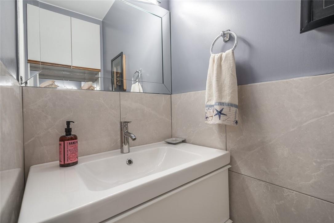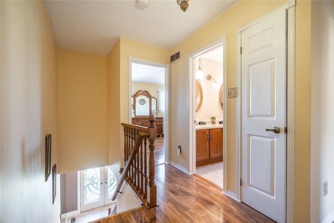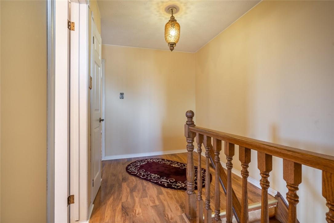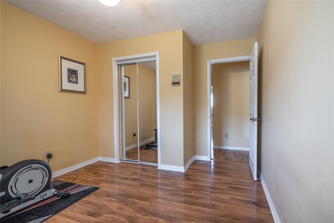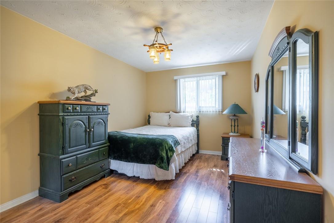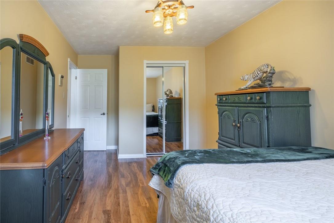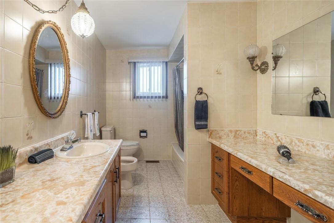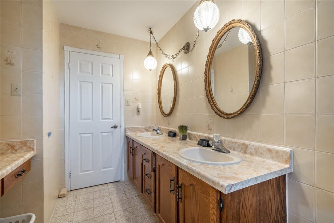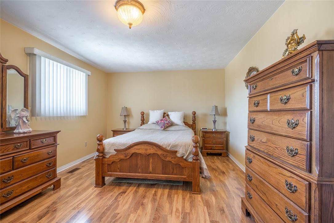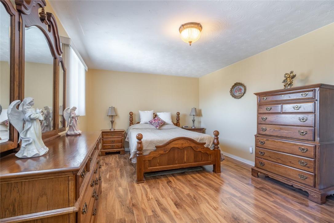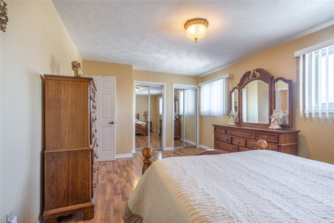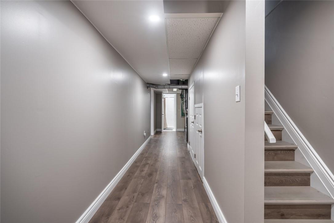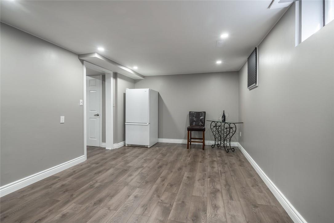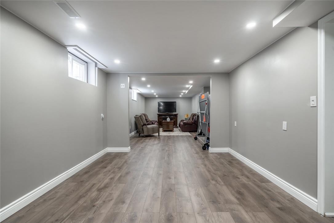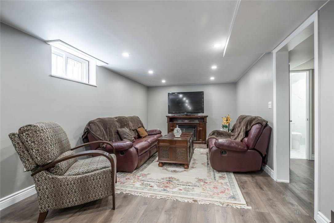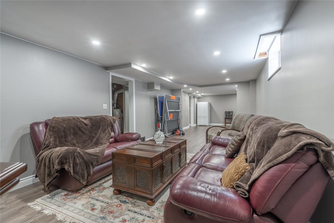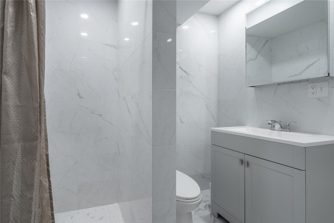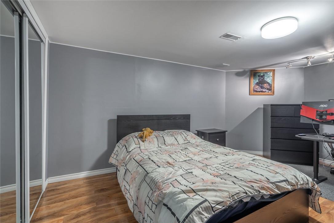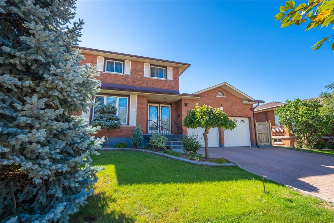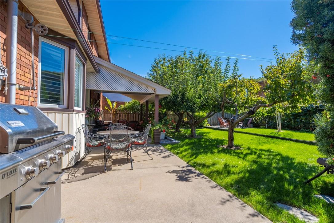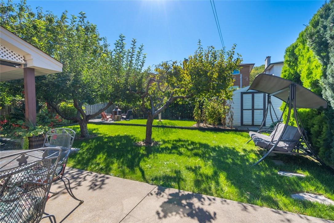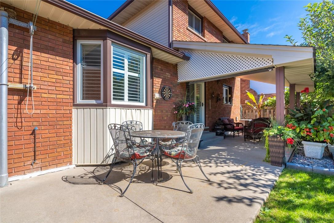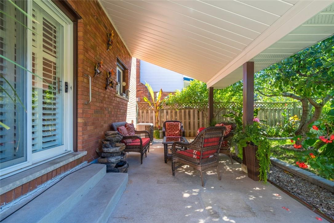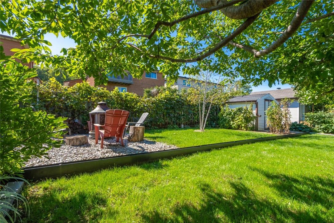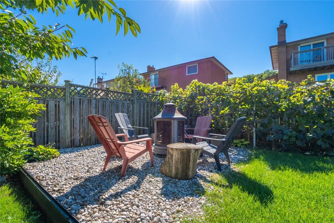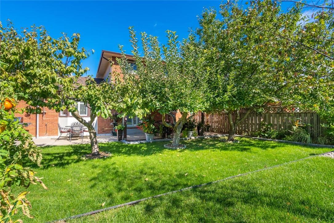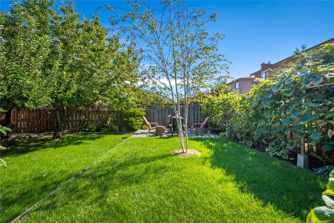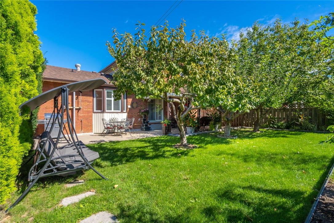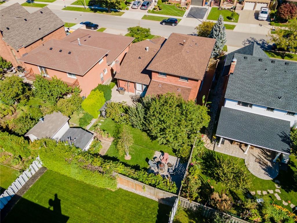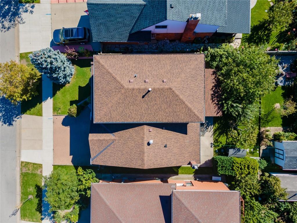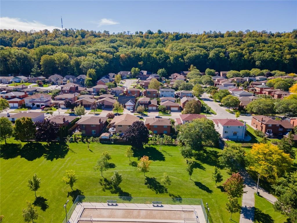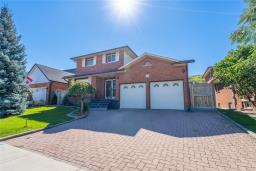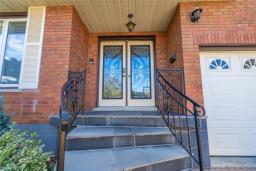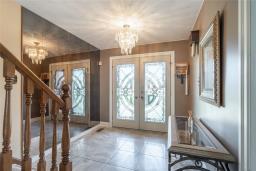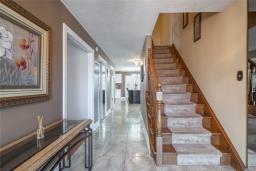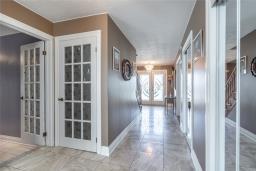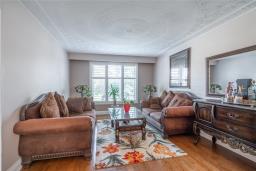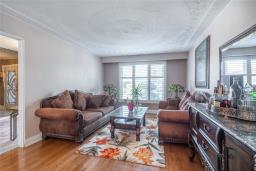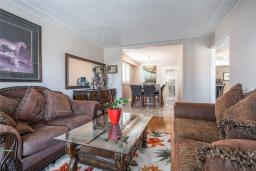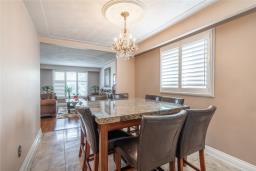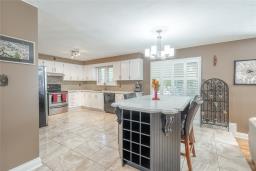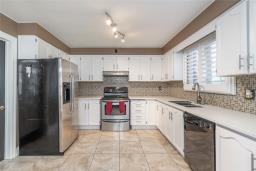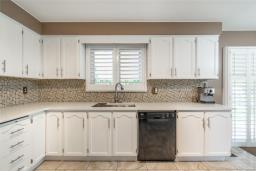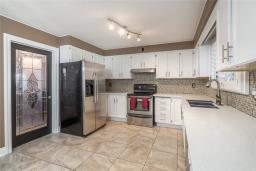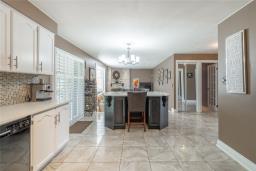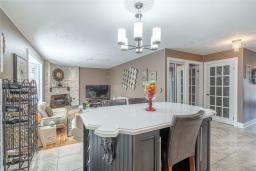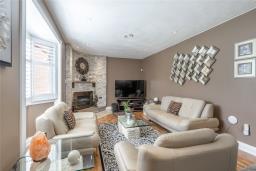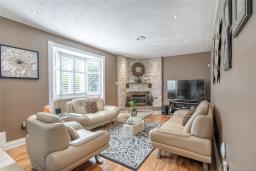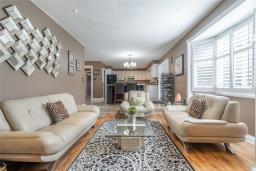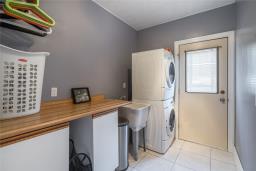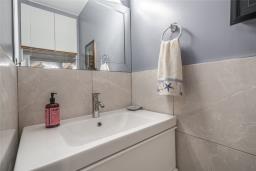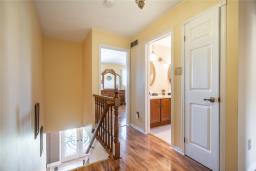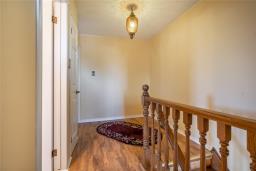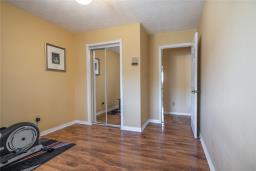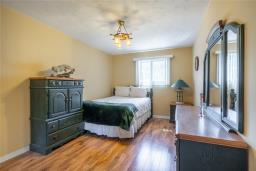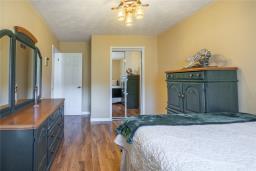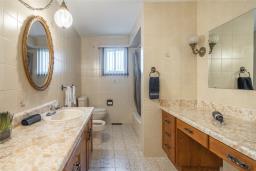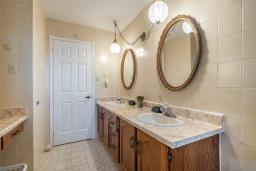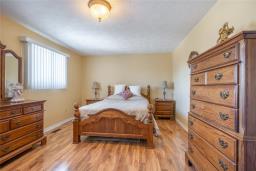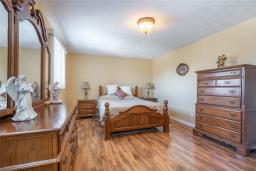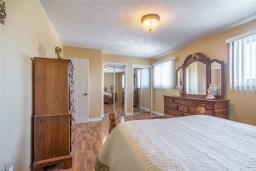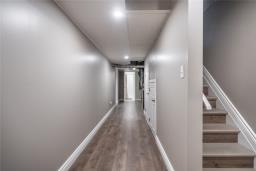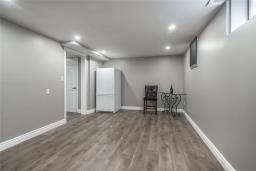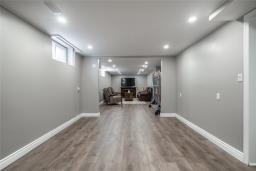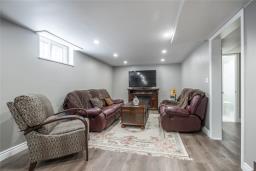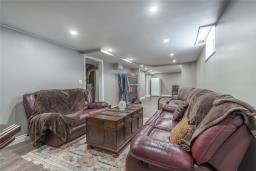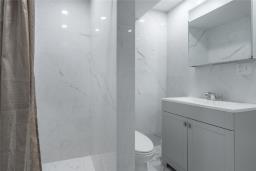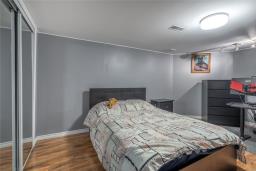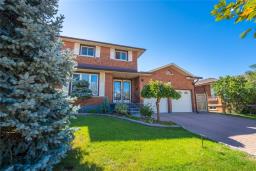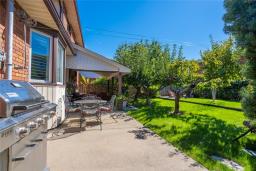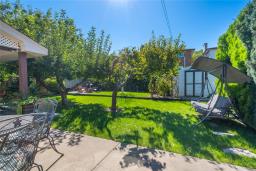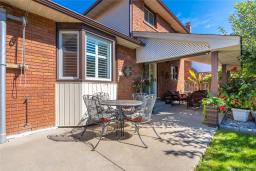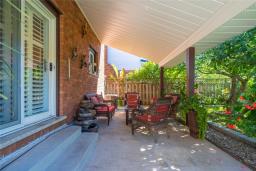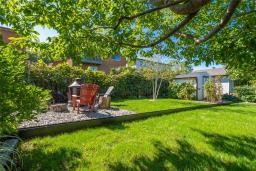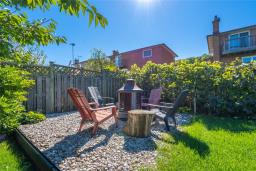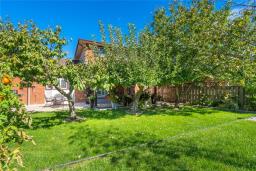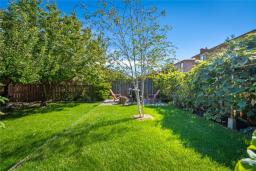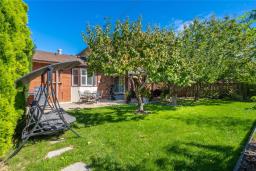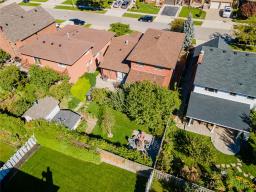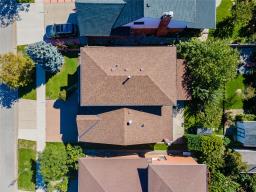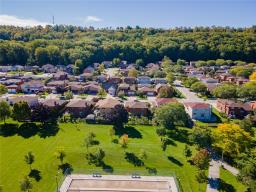4 Bedroom
3 Bathroom
1973 sqft
2 Level
Fireplace
Central Air Conditioning
Forced Air
$1,079,000
Beautiful family home in desirable Stoney Creek neighbourhood. Tucked into the Escarpment and surrounded by lush greenery. This family home delivers with it's expansive indoor and outdoor living space. An entertainers dream with plenty of room for the growing family. Interlocking driveway with parking for 3. Grand entrance with bright foyer and an abundance of closet space to unpack the day. Beautiful open concept kitchen/family room with loads of counter space and sunshine flooding the space. Main floor laundry. Upper level hosts three large bedrooms and a 6 piece bathroom. Lower level has a great amount of space, including a den and an extra bedroom. The backyard is what everyone is looking for. Multiple sitting areas and loads of green space. The trees provide privacy and shade for those hot summer days. This one is a must see! (id:35542)
Property Details
|
MLS® Number
|
H4118256 |
|
Property Type
|
Single Family |
|
Amenities Near By
|
Recreation, Schools |
|
Community Features
|
Quiet Area, Community Centre |
|
Equipment Type
|
None |
|
Features
|
Park Setting, Park/reserve, Double Width Or More Driveway, Carpet Free, Automatic Garage Door Opener |
|
Parking Space Total
|
5 |
|
Rental Equipment Type
|
None |
Building
|
Bathroom Total
|
3 |
|
Bedrooms Above Ground
|
3 |
|
Bedrooms Below Ground
|
1 |
|
Bedrooms Total
|
4 |
|
Appliances
|
Alarm System, Central Vacuum, Dishwasher, Dryer, Refrigerator, Stove, Washer, Window Coverings |
|
Architectural Style
|
2 Level |
|
Basement Development
|
Finished |
|
Basement Type
|
Full (finished) |
|
Constructed Date
|
1982 |
|
Construction Style Attachment
|
Detached |
|
Cooling Type
|
Central Air Conditioning |
|
Exterior Finish
|
Aluminum Siding, Brick |
|
Fireplace Fuel
|
Gas |
|
Fireplace Present
|
Yes |
|
Fireplace Type
|
Other - See Remarks |
|
Foundation Type
|
Block |
|
Half Bath Total
|
1 |
|
Heating Fuel
|
Natural Gas |
|
Heating Type
|
Forced Air |
|
Stories Total
|
2 |
|
Size Exterior
|
1973 Sqft |
|
Size Interior
|
1973 Sqft |
|
Type
|
House |
|
Utility Water
|
Municipal Water |
Parking
|
Attached Garage
|
|
|
Inside Entry
|
|
|
Interlocked
|
|
Land
|
Acreage
|
No |
|
Land Amenities
|
Recreation, Schools |
|
Sewer
|
Municipal Sewage System |
|
Size Depth
|
110 Ft |
|
Size Frontage
|
50 Ft |
|
Size Irregular
|
50 X 110 |
|
Size Total Text
|
50 X 110|under 1/2 Acre |
|
Zoning Description
|
Res |
Rooms
| Level |
Type |
Length |
Width |
Dimensions |
|
Second Level |
5pc Bathroom |
|
|
7' 1'' x 12' 11'' |
|
Second Level |
Bedroom |
|
|
12' 8'' x 9' 11'' |
|
Second Level |
Bedroom |
|
|
16' 3'' x 9' 11'' |
|
Second Level |
Primary Bedroom |
|
|
11' 11'' x 17' 9'' |
|
Sub-basement |
Storage |
|
|
Measurements not available |
|
Sub-basement |
Utility Room |
|
|
Measurements not available |
|
Sub-basement |
Cold Room |
|
|
Measurements not available |
|
Sub-basement |
3pc Bathroom |
|
|
7' 4'' x 5' 8'' |
|
Sub-basement |
Bedroom |
|
|
18' 5'' x 10' 10'' |
|
Sub-basement |
Den |
|
|
11' 2'' x 15' 6'' |
|
Sub-basement |
Recreation Room |
|
|
11' 4'' x 23' 2'' |
|
Ground Level |
Foyer |
|
|
Measurements not available |
|
Ground Level |
Laundry Room |
|
|
8' 10'' x 6' 7'' |
|
Ground Level |
2pc Bathroom |
|
|
6' 2'' x 3' 0'' |
|
Ground Level |
Family Room |
|
|
17' 8'' x 13' 1'' |
|
Ground Level |
Breakfast |
|
|
8' 9'' x 11' 8'' |
|
Ground Level |
Eat In Kitchen |
|
|
11' 10'' x 11' 8'' |
|
Ground Level |
Dining Room |
|
|
9' 2'' x 12' 0'' |
|
Ground Level |
Living Room |
|
|
11' 5'' x 14' 11'' |
https://www.realtor.ca/real-estate/23690143/54-glen-cannon-drive-stoney-creek

