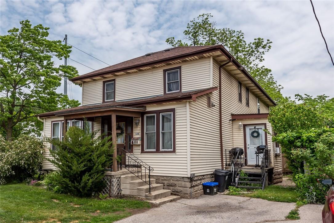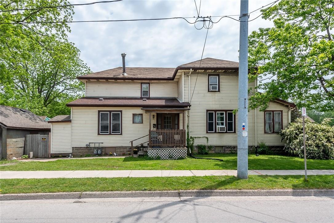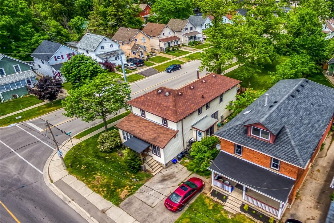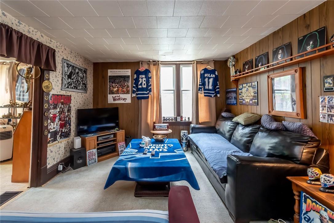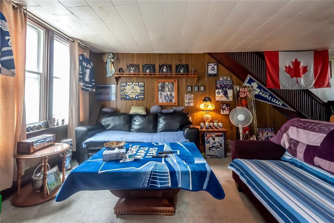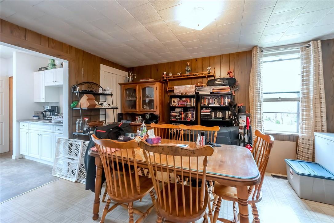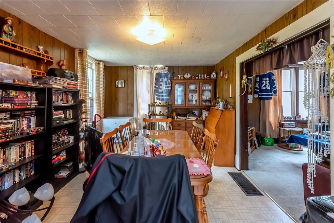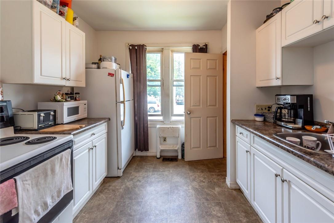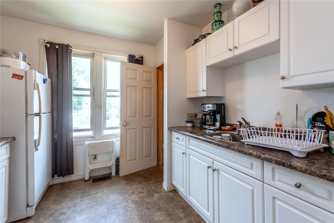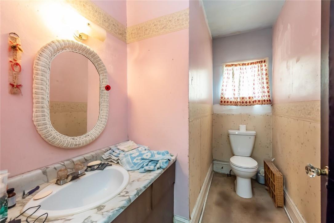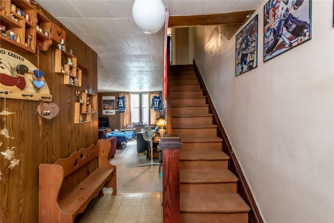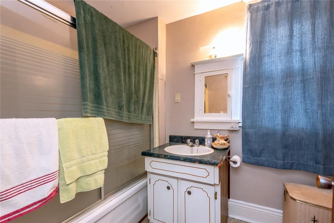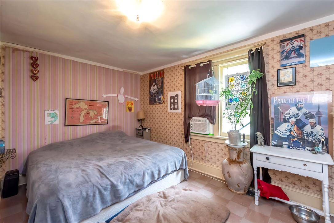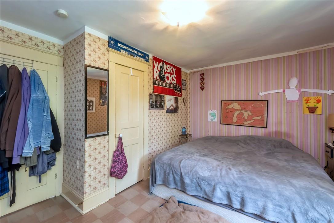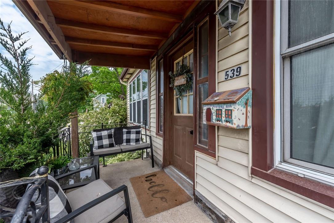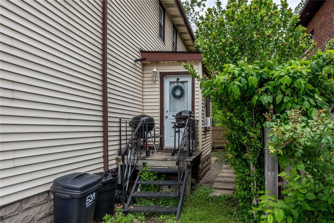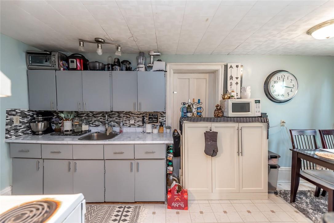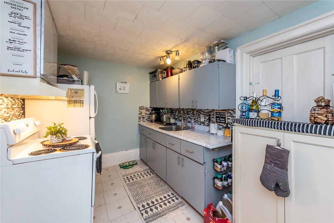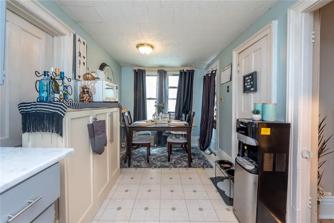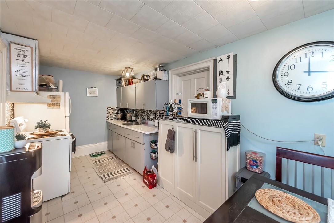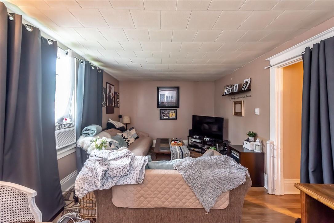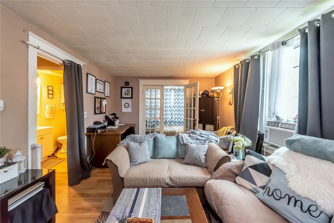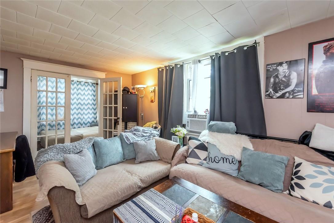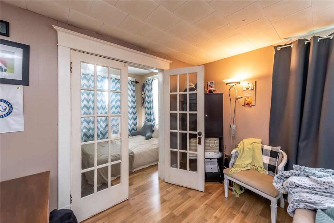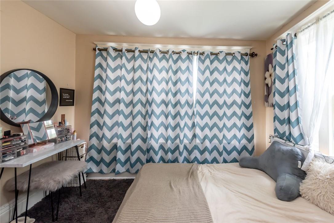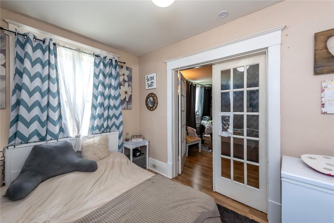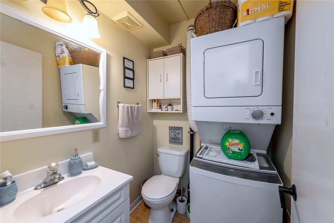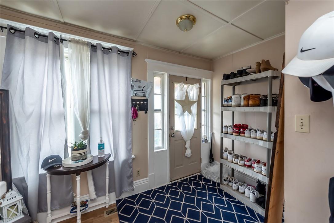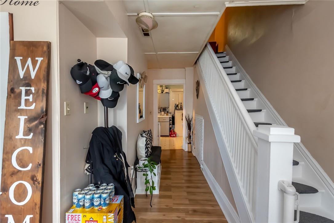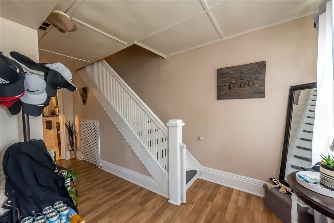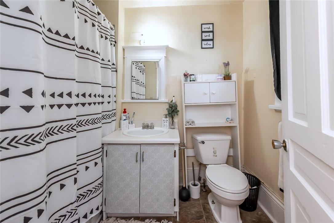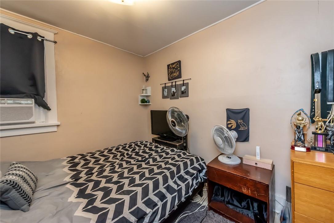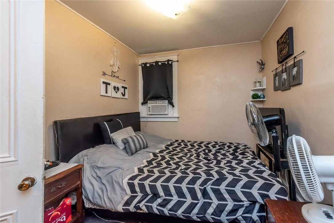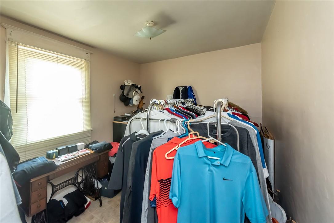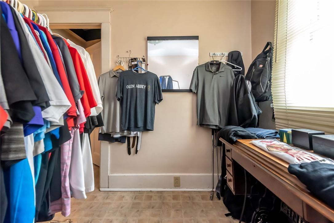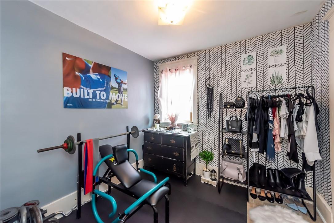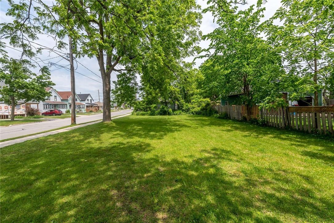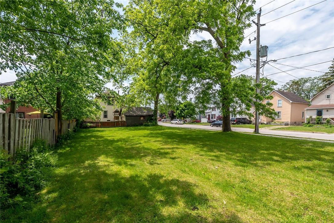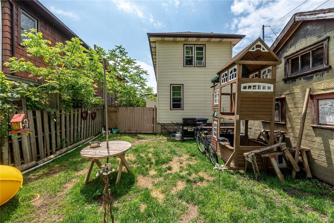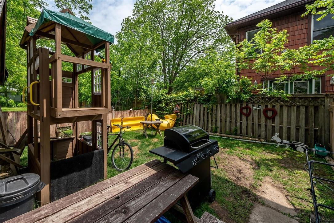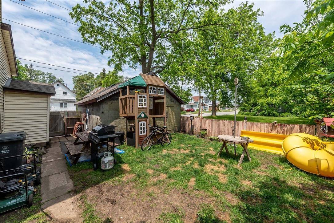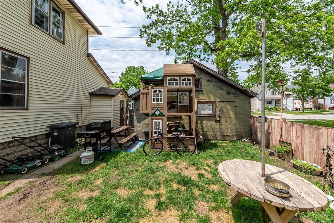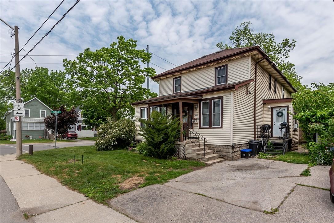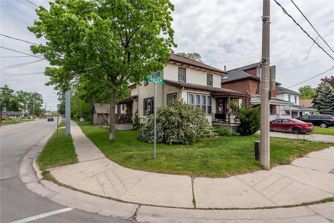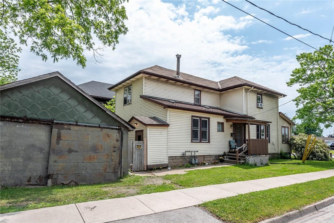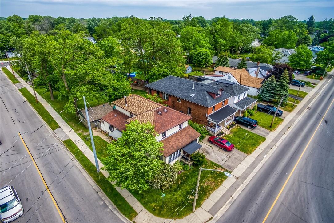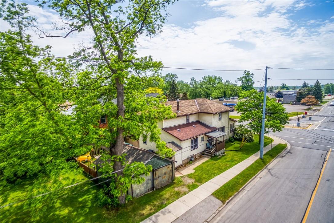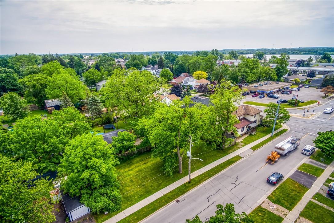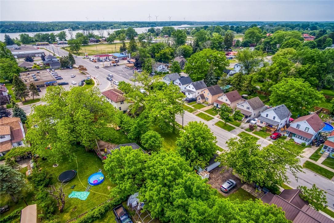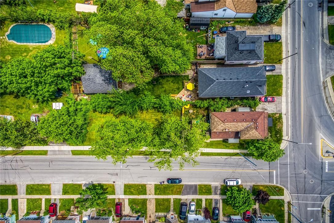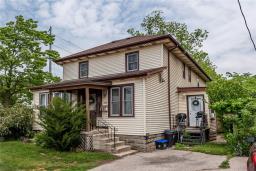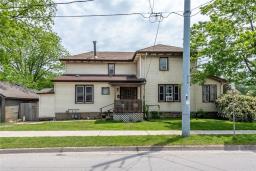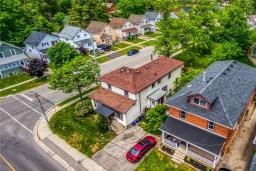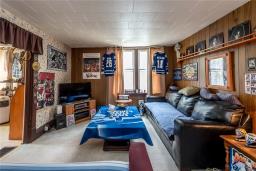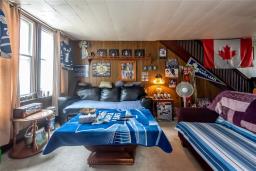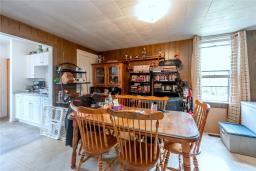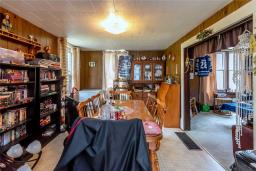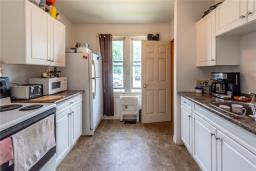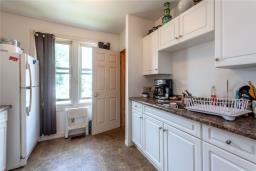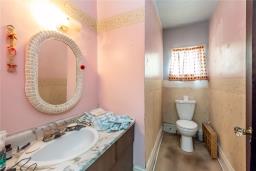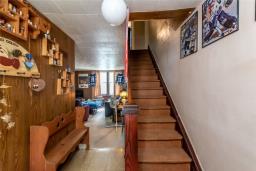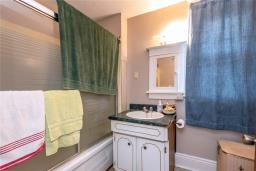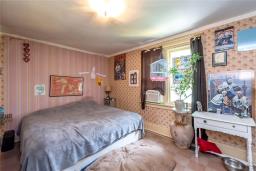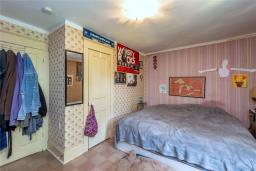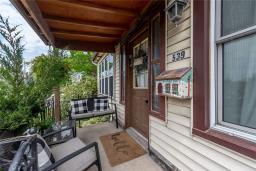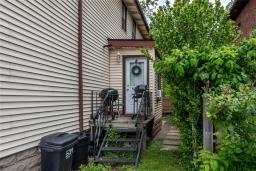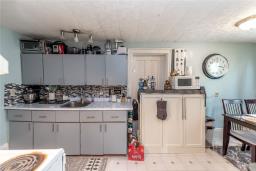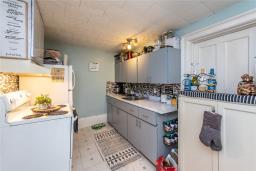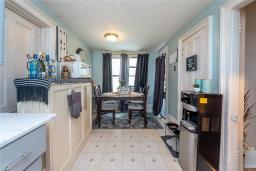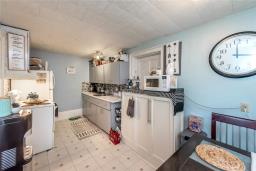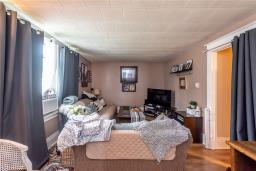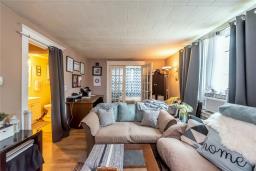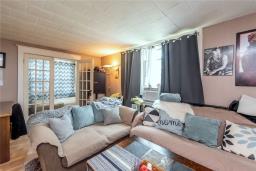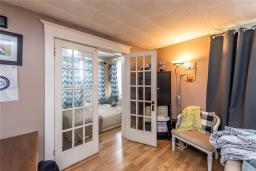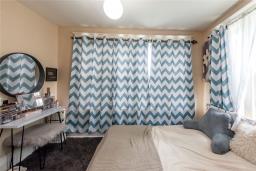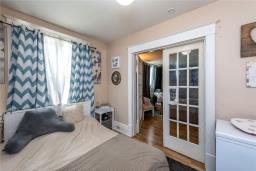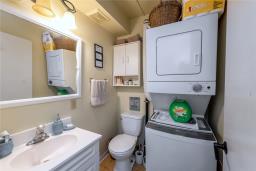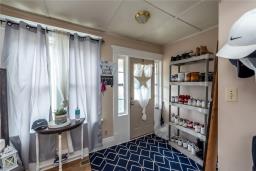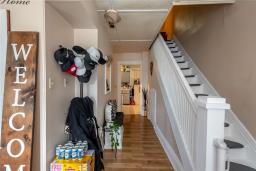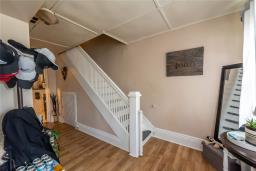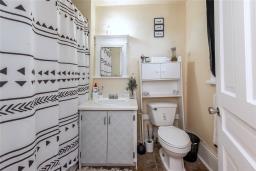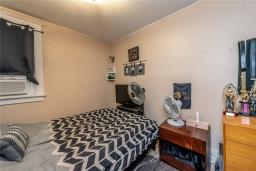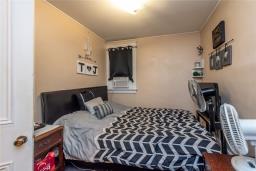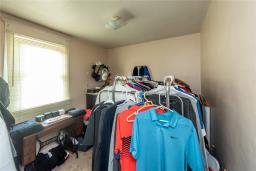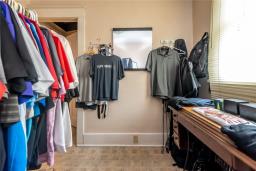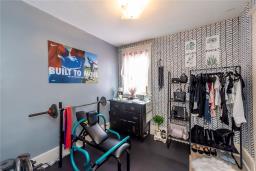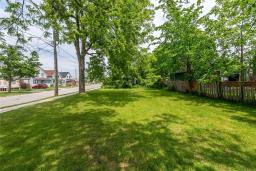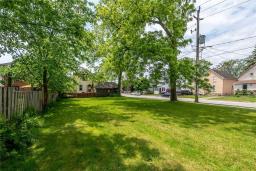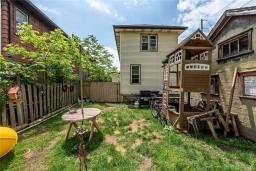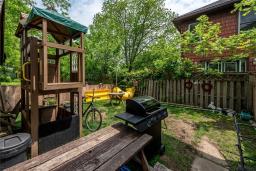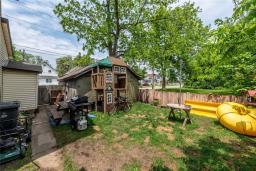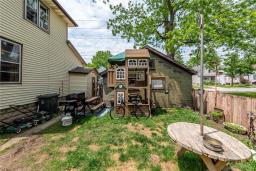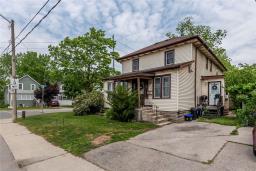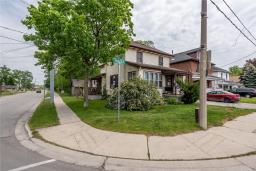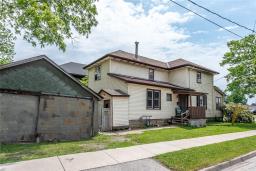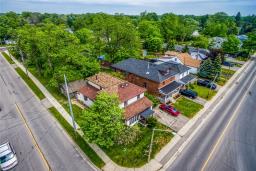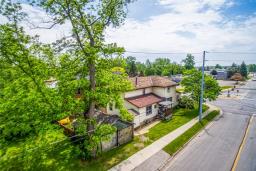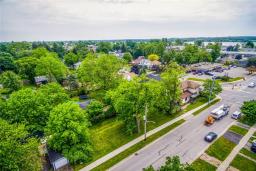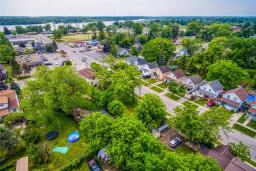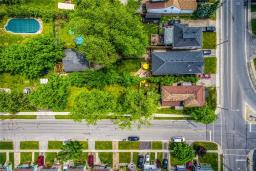5 Bedroom
4 Bathroom
2600 sqft
2 Level
Forced Air
$499,000
Sought after 2 storey side by side Duplex located in popular, established Dunnville neighbourhood - walking distance to Hospital, schools, churches, downtown shopping & beautiful Grand River parks. This large (aprox. 2600sf) dwelling is positioned majestically on mature 44ft x 198ft x-deep corner lot incs frontage on Broad & George Streets enjoying 2 separate driveways, 2 x 100 amp hydro services *breakers*, 2 hydro meters, 2 n/gas meters, 2 water meters, 2 hot water heaters, 2 n/gas furnaces & older garage/storage building. UNIT # 1 (BROAD ST) ftrs inviting front foyer offering eat-in kitchen, living room, 2pc bath + multi-purpose room - ideal office/bedroom. Freshly painted staircase accesses functional upper level introduces 3 bedrooms + 4pc bath. Partial basement houses this unit's mechanicals. UNIT # 2 (GEORGE ST) ftrs convenient side entry leads to spacious kitchen, living room, dining room + 2pc bath. Wide staircase accesses roomy 2nd floor hallway with entry to 4pc bath + 2 bedrooms. Partial basement houses Unit 2s mechanicals. BONUS - huge yard fronting on George St. extending well beyond the detached outbuilding may allow for future in-fill lot potential. Gross Annual Income - aprox. $20,460 - Excellent current Tenants paying their own utilities. Finally an Affordable Residential Investment Property! *Please allow 48 hour irrevocable with regards to showing confirmation.*AIA (id:35542)
Property Details
|
MLS® Number
|
H4108842 |
|
Property Type
|
Single Family |
|
Amenities Near By
|
Golf Course, Hospital, Recreation, Schools |
|
Community Features
|
Community Centre |
|
Equipment Type
|
Water Heater |
|
Features
|
Golf Course/parkland, Level, Sump Pump |
|
Parking Space Total
|
3 |
|
Rental Equipment Type
|
Water Heater |
|
Structure
|
Shed |
Building
|
Bathroom Total
|
4 |
|
Bedrooms Above Ground
|
5 |
|
Bedrooms Total
|
5 |
|
Appliances
|
Window Coverings, Fan |
|
Architectural Style
|
2 Level |
|
Basement Development
|
Unfinished |
|
Basement Type
|
Partial (unfinished) |
|
Constructed Date
|
1910 |
|
Construction Style Attachment
|
Detached |
|
Exterior Finish
|
Aluminum Siding, Vinyl Siding |
|
Foundation Type
|
Poured Concrete |
|
Half Bath Total
|
2 |
|
Heating Fuel
|
Natural Gas |
|
Heating Type
|
Forced Air |
|
Stories Total
|
2 |
|
Size Exterior
|
2600 Sqft |
|
Size Interior
|
2600 Sqft |
|
Type
|
House |
|
Utility Water
|
Municipal Water |
Parking
Land
|
Acreage
|
No |
|
Land Amenities
|
Golf Course, Hospital, Recreation, Schools |
|
Sewer
|
Municipal Sewage System |
|
Size Depth
|
198 Ft |
|
Size Frontage
|
44 Ft |
|
Size Irregular
|
44 X 198 |
|
Size Total Text
|
44 X 198|under 1/2 Acre |
|
Soil Type
|
Clay |
Rooms
| Level |
Type |
Length |
Width |
Dimensions |
|
Second Level |
Other |
|
|
4' 7'' x 8' 2'' |
|
Second Level |
Bedroom |
|
|
11' 8'' x 15' 3'' |
|
Second Level |
Bedroom |
|
|
7' '' x 10' 4'' |
|
Second Level |
4pc Bathroom |
|
|
5' 4'' x 8' 7'' |
|
Second Level |
Bedroom |
|
|
12' 6'' x 8' 3'' |
|
Second Level |
Bedroom |
|
|
8' 5'' x 8' 7'' |
|
Second Level |
Bedroom |
|
|
8' 5'' x 8' 7'' |
|
Second Level |
4pc Bathroom |
|
|
5' 8'' x 8' '' |
|
Basement |
Other |
|
|
7' '' x 7' 1'' |
|
Basement |
Utility Room |
|
|
12' '' x 7' 3'' |
|
Ground Level |
Kitchen |
|
|
9' 2'' x 9' 7'' |
|
Ground Level |
Dining Room |
|
|
10' 1'' x 15' 1'' |
|
Ground Level |
2pc Bathroom |
|
|
5' 4'' x 9' 2'' |
|
Ground Level |
Living Room |
|
|
15' '' x 11' 7'' |
|
Ground Level |
Foyer |
|
|
6' 7'' x 9' 4'' |
|
Ground Level |
Office |
|
|
7' 6'' x 11' 1'' |
|
Ground Level |
Living Room |
|
|
11' '' x 16' 9'' |
|
Ground Level |
2pc Bathroom |
|
|
5' 4'' x 4' 8'' |
|
Ground Level |
Eat In Kitchen |
|
|
7' 8'' x 17' 7'' |
|
Ground Level |
Foyer |
|
|
8' '' x 11' 8'' |
https://www.realtor.ca/real-estate/23295849/539-broad-street-w-dunnville

