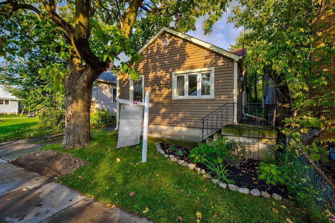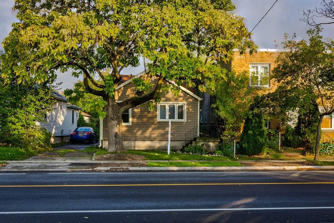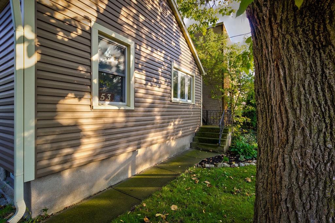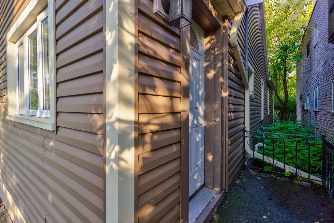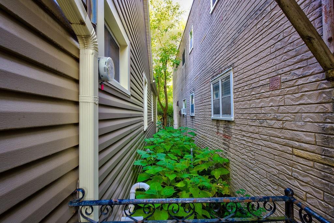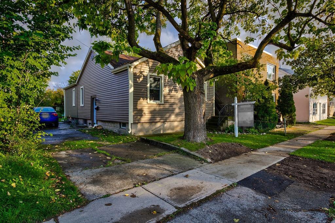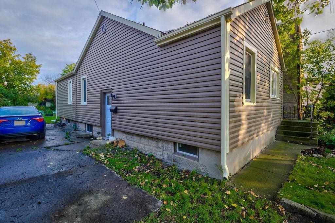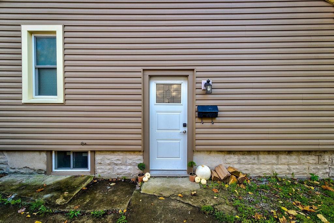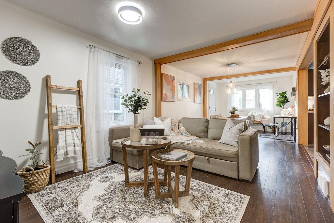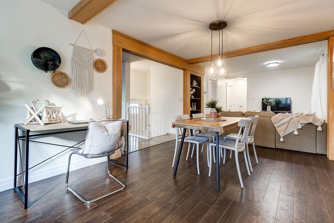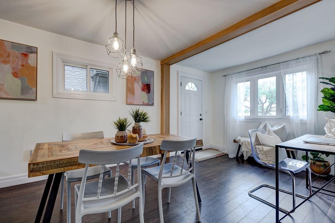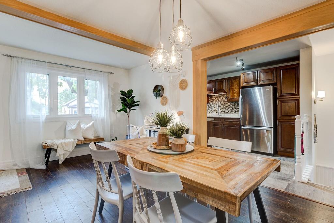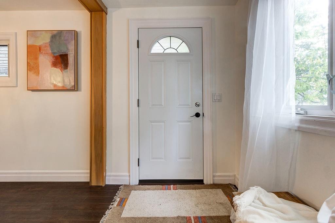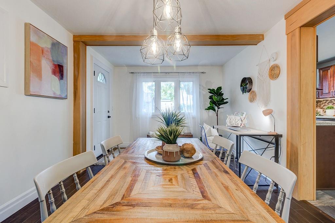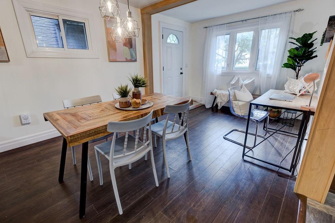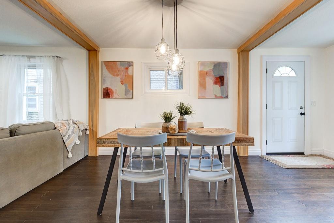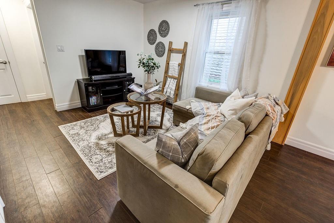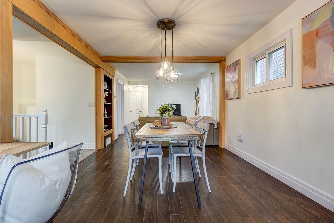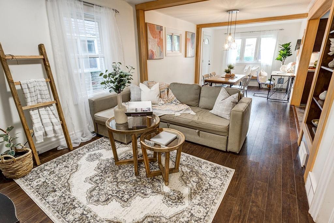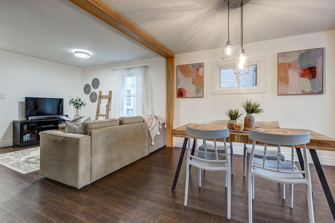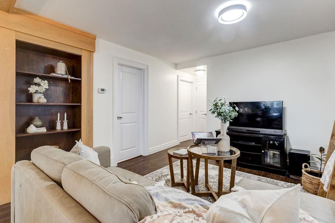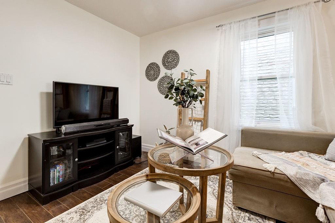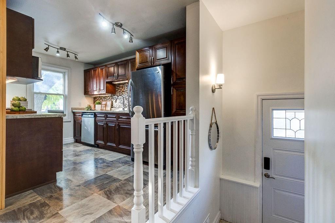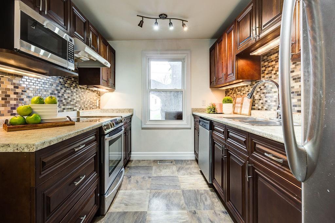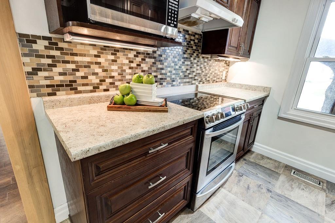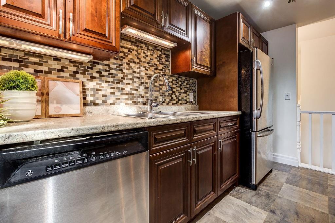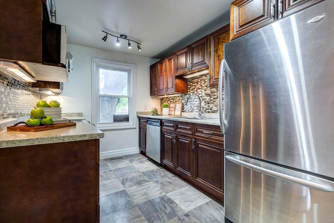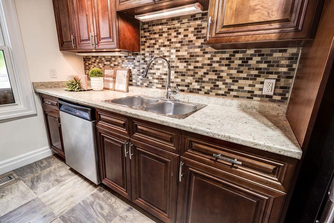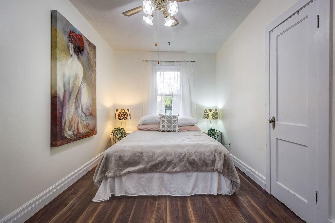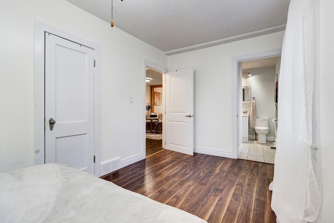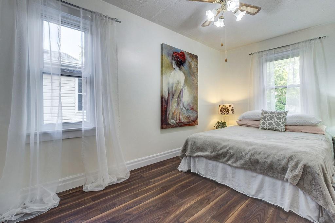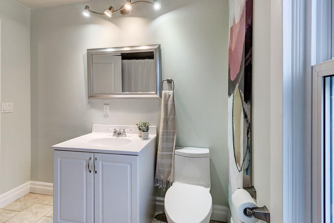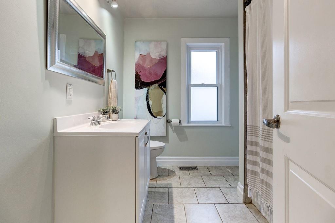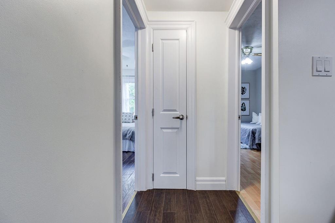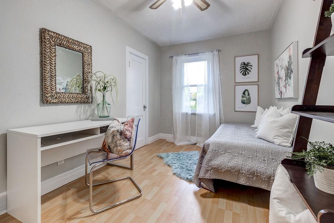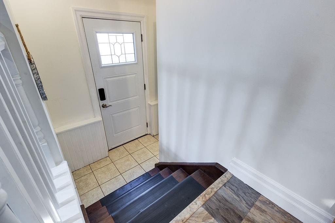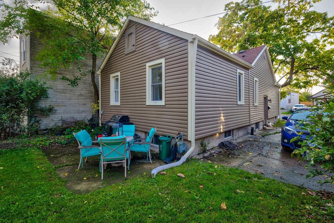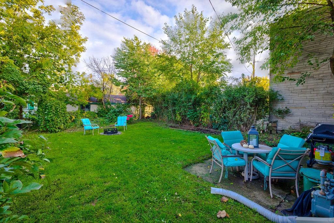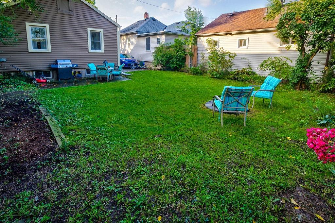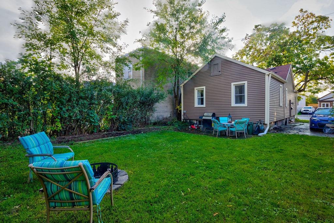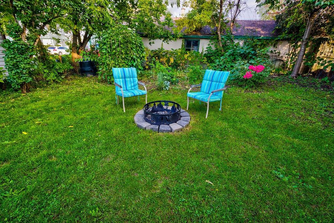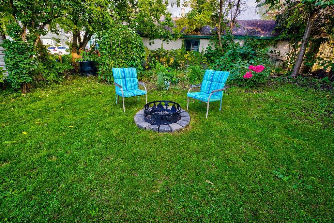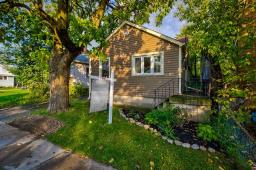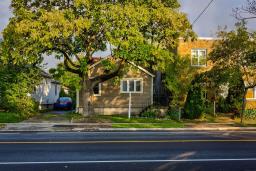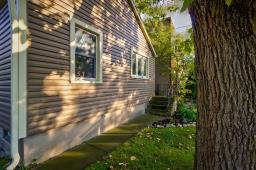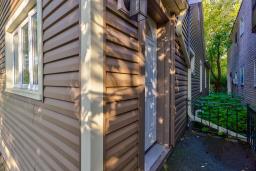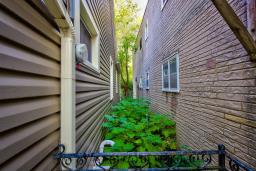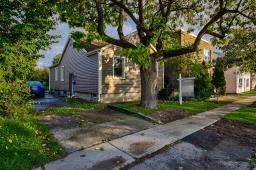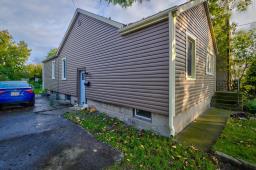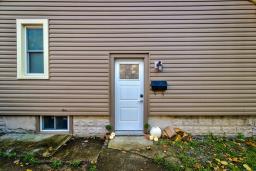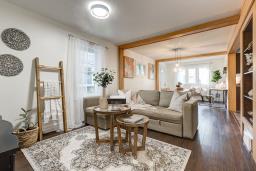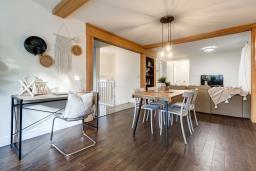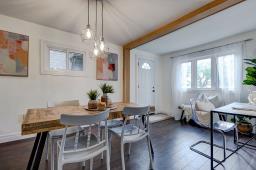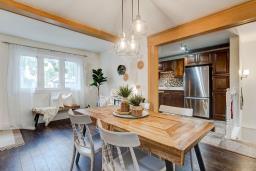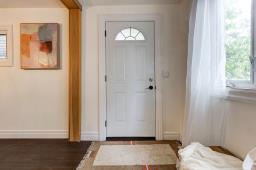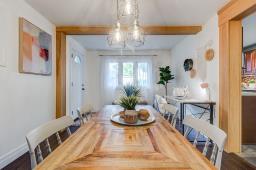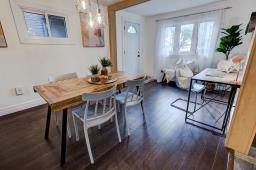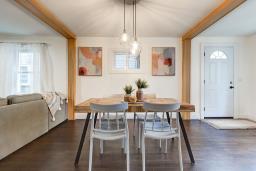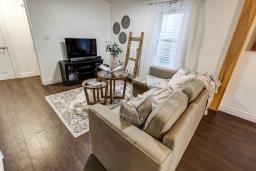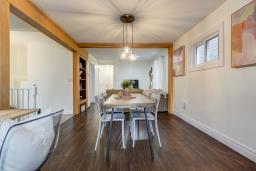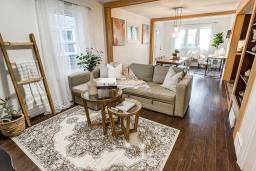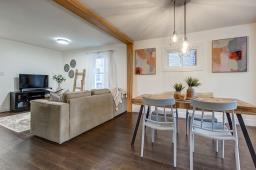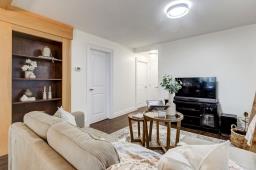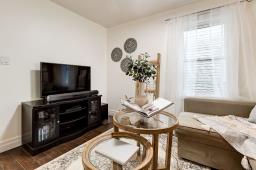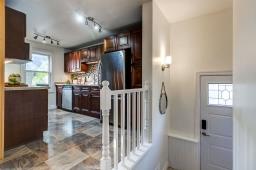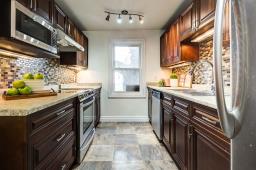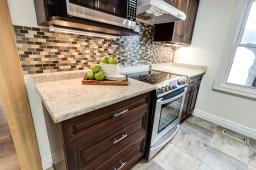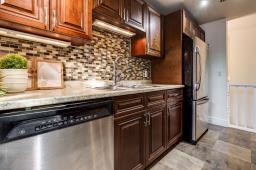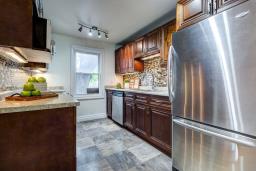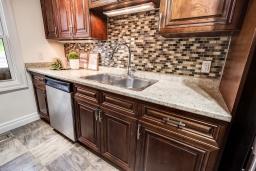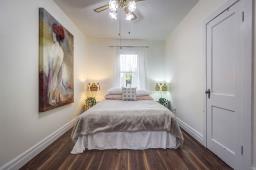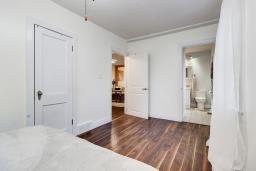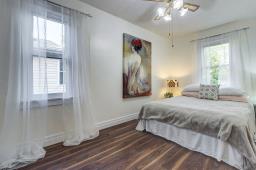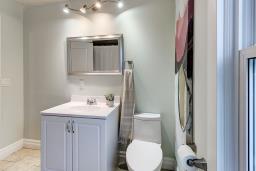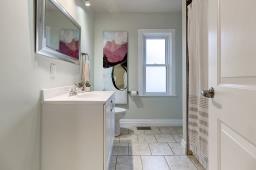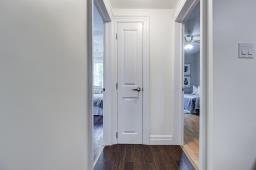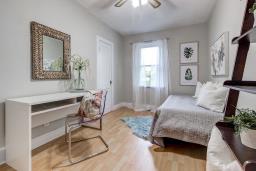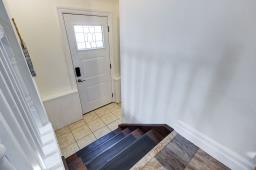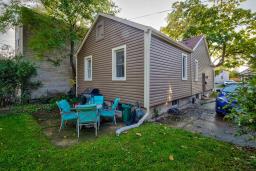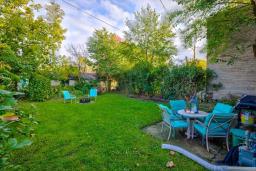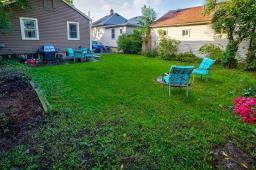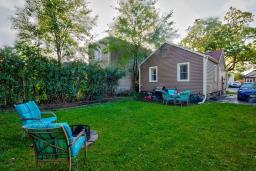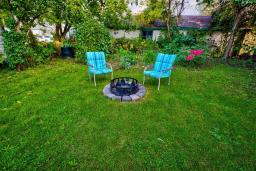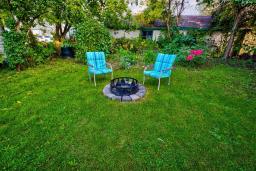2 Bedroom
1 Bathroom
925 sqft
Bungalow
Window Air Conditioner
Forced Air
$399,900
Hidden gem located just 5 minutes from downtown St. Catharines. This spectacular 2 bedroom, 1 bathroom bungalow is absolutely turn-key and perfect for first-time home buyers and young professionals. The open concept floor plan is ideal for entertaining and is filled with natural light from all angles. Stunning exposed beams that add character and charm. Spacious 4-pce bathroom with convenient ensuite privilege. The bedrooms are perfectly situated with picturesque views of the expansive and private yard. The basement is an awaiting blank canvas for you to transform into whatever your heart desires. Just steps from Edith Cavell P.S. multiple parkettes, walking trails, and trendy downtown with the best restaurants and boutiques. Dont wait another minute, call today to book a private viewing! (id:35542)
Property Details
|
MLS® Number
|
H4119989 |
|
Property Type
|
Single Family |
|
Amenities Near By
|
Hospital, Public Transit, Schools |
|
Equipment Type
|
Water Heater |
|
Features
|
Paved Driveway, Sump Pump |
|
Parking Space Total
|
2 |
|
Rental Equipment Type
|
Water Heater |
Building
|
Bathroom Total
|
1 |
|
Bedrooms Above Ground
|
2 |
|
Bedrooms Total
|
2 |
|
Appliances
|
Dishwasher, Dryer, Refrigerator, Stove, Washer |
|
Architectural Style
|
Bungalow |
|
Basement Development
|
Unfinished |
|
Basement Type
|
Full (unfinished) |
|
Construction Style Attachment
|
Detached |
|
Cooling Type
|
Window Air Conditioner |
|
Exterior Finish
|
Vinyl Siding |
|
Foundation Type
|
Block, Poured Concrete |
|
Heating Fuel
|
Natural Gas |
|
Heating Type
|
Forced Air |
|
Stories Total
|
1 |
|
Size Exterior
|
925 Sqft |
|
Size Interior
|
925 Sqft |
|
Type
|
House |
|
Utility Water
|
Municipal Water |
Parking
Land
|
Acreage
|
No |
|
Land Amenities
|
Hospital, Public Transit, Schools |
|
Sewer
|
Municipal Sewage System |
|
Size Depth
|
110 Ft |
|
Size Frontage
|
36 Ft |
|
Size Irregular
|
36 X 110 |
|
Size Total Text
|
36 X 110|under 1/2 Acre |
Rooms
| Level |
Type |
Length |
Width |
Dimensions |
|
Ground Level |
4pc Bathroom |
|
|
Measurements not available |
|
Ground Level |
Bedroom |
|
|
15' 8'' x 8' 4'' |
|
Ground Level |
Bedroom |
|
|
15' 6'' x 8' 4'' |
|
Ground Level |
Kitchen |
|
|
13' 2'' x 8' '' |
|
Ground Level |
Dining Room |
|
|
10' 6'' x 12' '' |
|
Ground Level |
Living Room |
|
|
10' 6'' x 16' 6'' |
https://www.realtor.ca/real-estate/23761747/53-pelham-road-st-catharines

