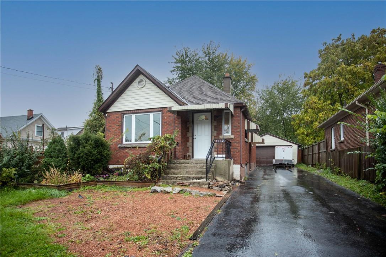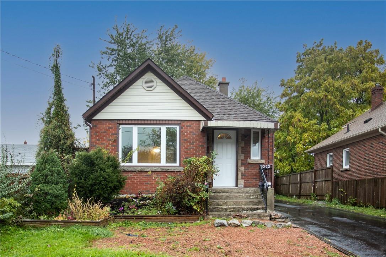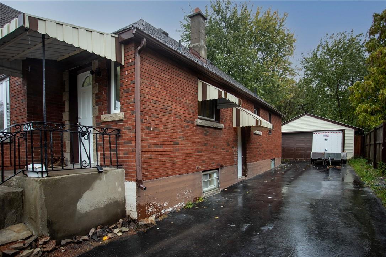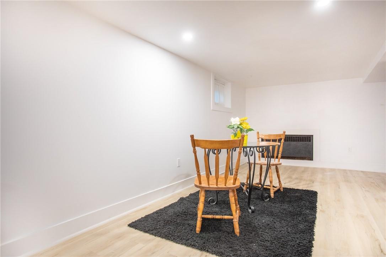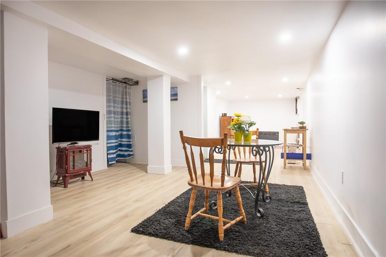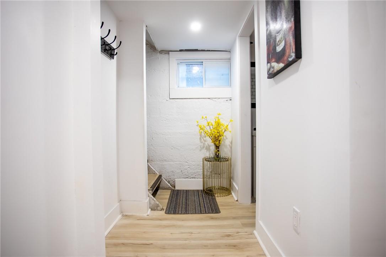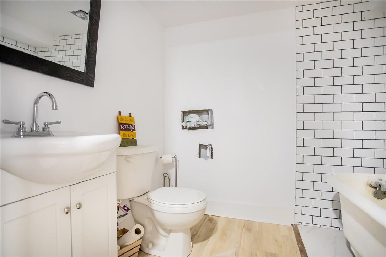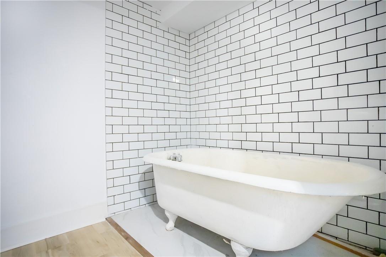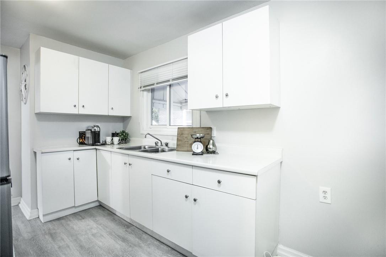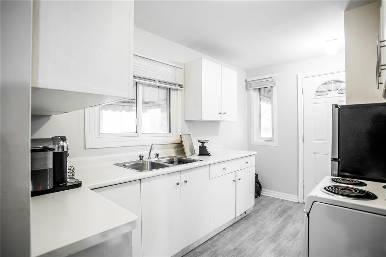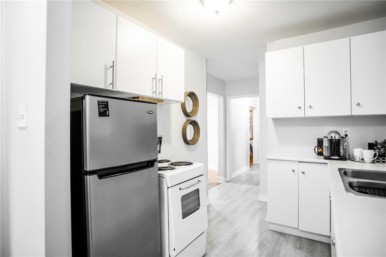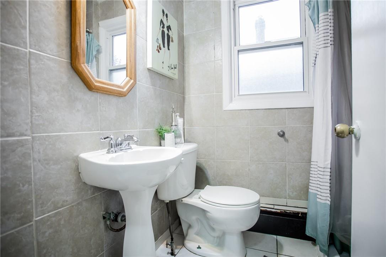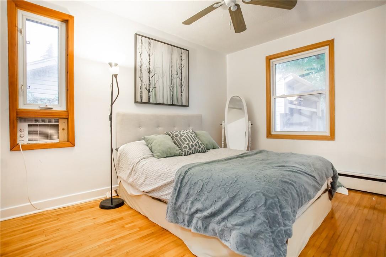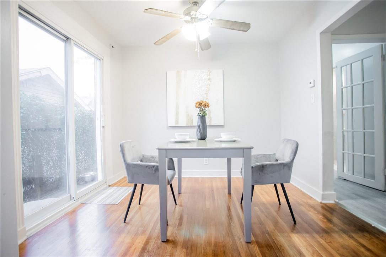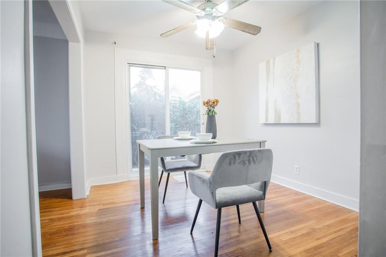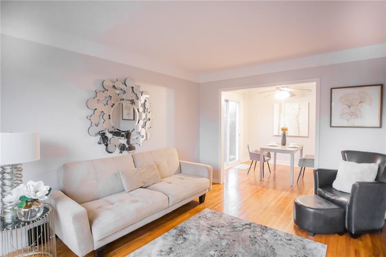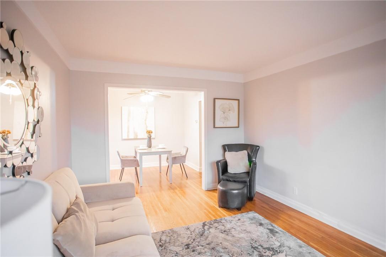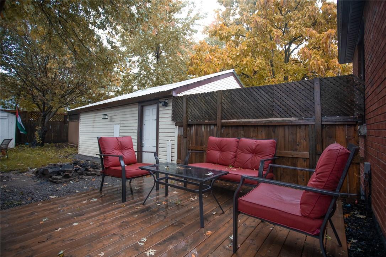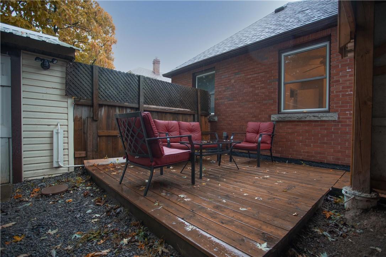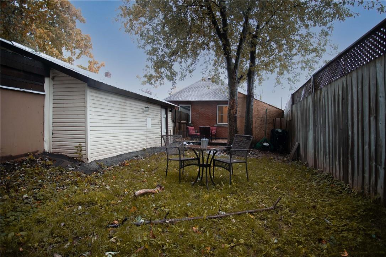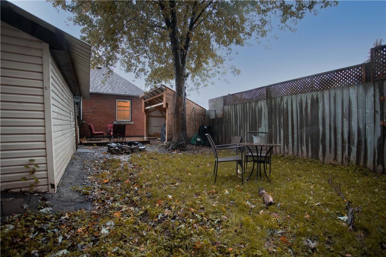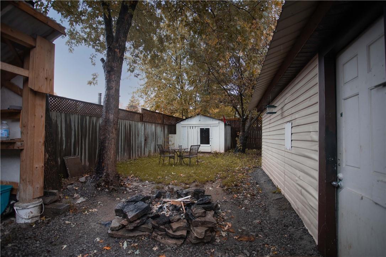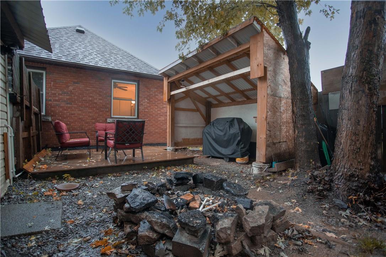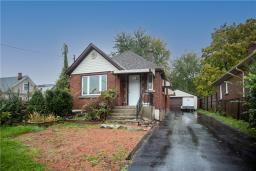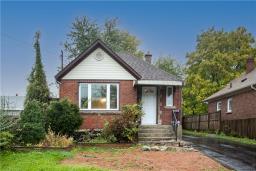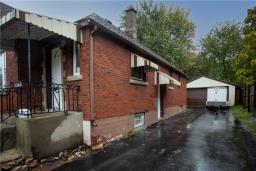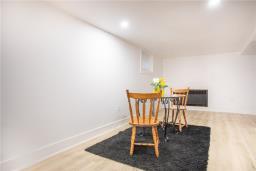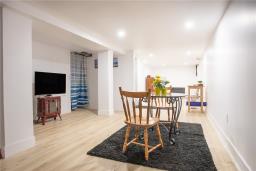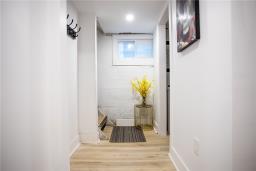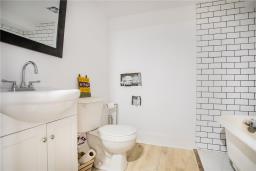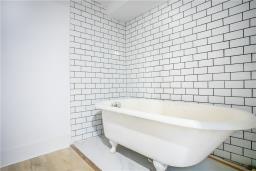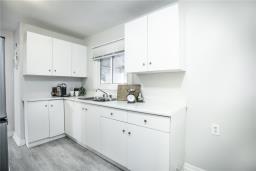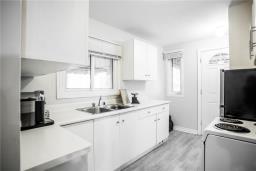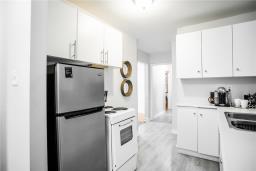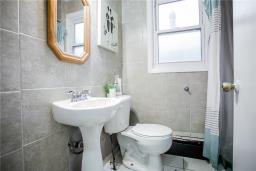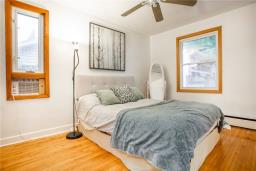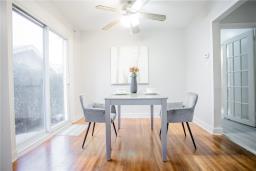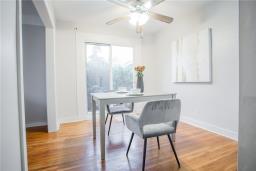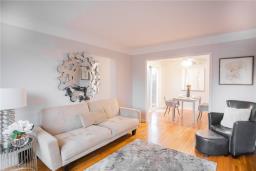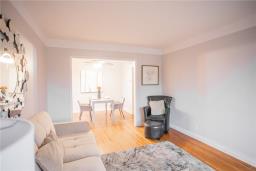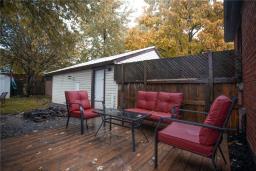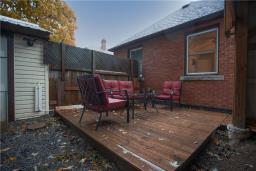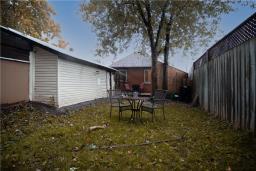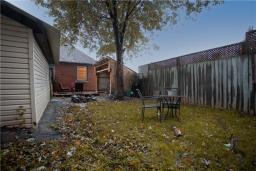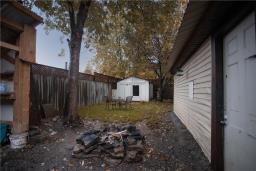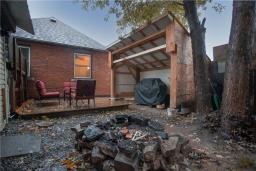905-979-1715
couturierrealty@gmail.com
5262 Detroit Avenue Niagara Falls, Ontario L2E 4W5
3 Bedroom
2 Bathroom
800 sqft
Bungalow
Window Air Conditioner
Boiler
$582,000
Great investment or ideal family home with possible In-Law setup. This well maintained all brick bungalow has brand new finished basement with Kitchen rough in, separate entry, new 3 pc bath.. Other features include, thermal windows, remodeled kitchen, hardwood floors , newer roof on home and newer metal roof on double garage with attached large workshop lots of parking . Great central location. Ideal for commuters with easy access to Hwy 420, just minutes to Niagara falls, Clifton Hill, restaurants, casinos. Go transit and much more. Great investment! (id:35542)
Property Details
| MLS® Number | H4120342 |
| Property Type | Single Family |
| Amenities Near By | Hospital, Public Transit, Recreation, Schools |
| Community Features | Community Centre |
| Equipment Type | None |
| Features | Park Setting, Park/reserve |
| Parking Space Total | 6 |
| Rental Equipment Type | None |
| Structure | Shed |
Building
| Bathroom Total | 2 |
| Bedrooms Above Ground | 2 |
| Bedrooms Below Ground | 1 |
| Bedrooms Total | 3 |
| Appliances | Refrigerator, Stove, Window Coverings |
| Architectural Style | Bungalow |
| Basement Development | Finished |
| Basement Type | Full (finished) |
| Construction Style Attachment | Detached |
| Cooling Type | Window Air Conditioner |
| Exterior Finish | Brick |
| Foundation Type | Block |
| Heating Fuel | Natural Gas |
| Heating Type | Boiler |
| Stories Total | 1 |
| Size Exterior | 800 Sqft |
| Size Interior | 800 Sqft |
| Type | House |
| Utility Water | Municipal Water |
Parking
| Detached Garage |
Land
| Acreage | No |
| Land Amenities | Hospital, Public Transit, Recreation, Schools |
| Sewer | Municipal Sewage System |
| Size Depth | 115 Ft |
| Size Frontage | 40 Ft |
| Size Irregular | 40 X 115 |
| Size Total Text | 40 X 115|under 1/2 Acre |
| Soil Type | Clay |
| Zoning Description | Res |
Rooms
| Level | Type | Length | Width | Dimensions |
|---|---|---|---|---|
| Basement | 3pc Bathroom | Measurements not available | ||
| Basement | Bedroom | 17' 8'' x 8' 10'' | ||
| Ground Level | 3pc Bathroom | Measurements not available | ||
| Ground Level | Bedroom | 9' 2'' x 8' 11'' | ||
| Ground Level | Bedroom | 12' '' x 9' 2'' | ||
| Ground Level | Dining Room | 10' '' x 8' 9'' | ||
| Ground Level | Living Room | 11' '' x 13' 9'' | ||
| Ground Level | Kitchen | 8' '' x 11' 10'' |
https://www.realtor.ca/real-estate/23773073/5262-detroit-avenue-niagara-falls
Interested?
Contact us for more information

