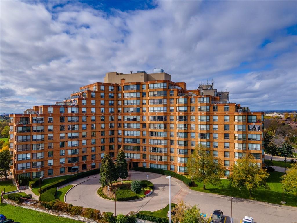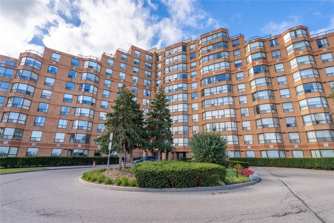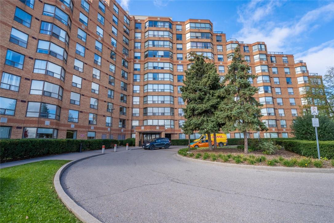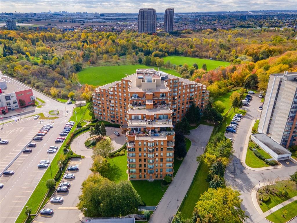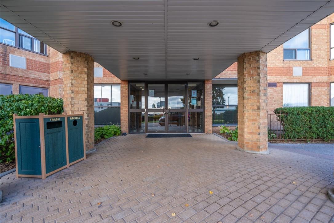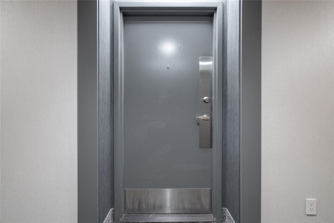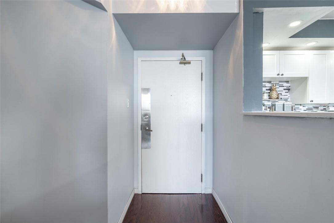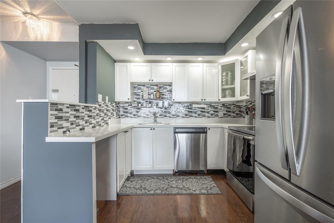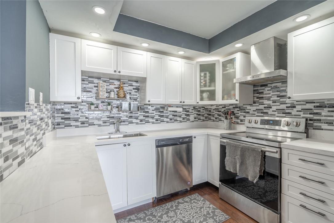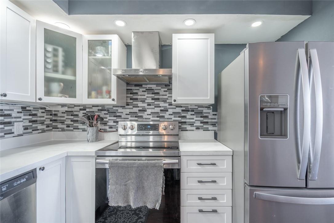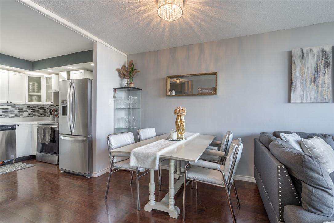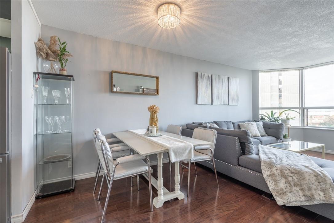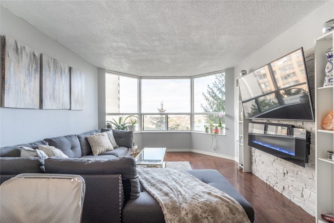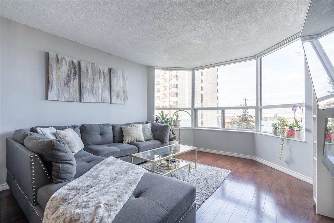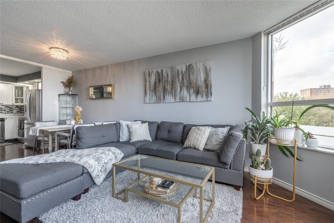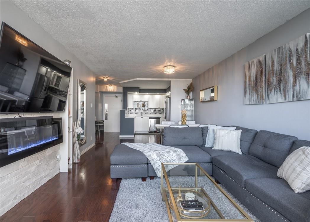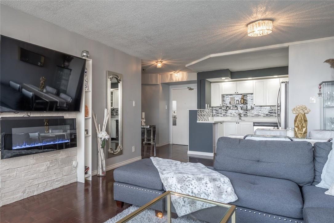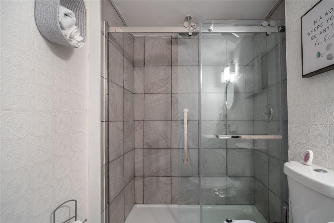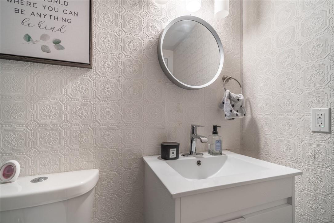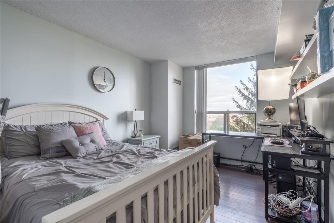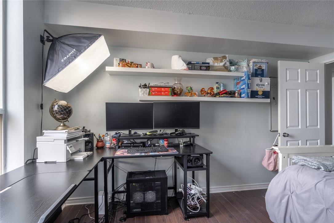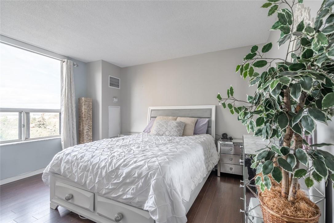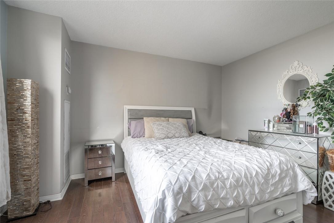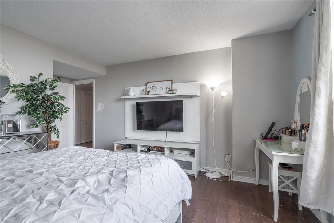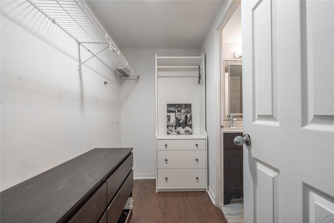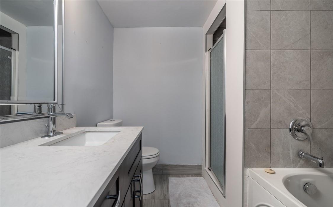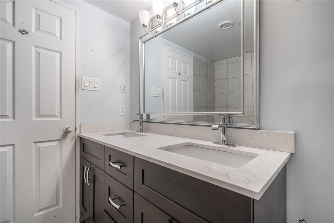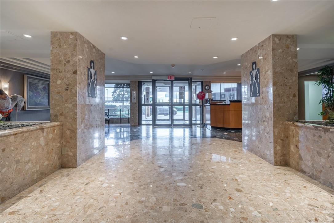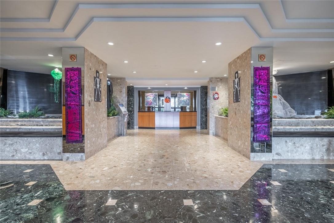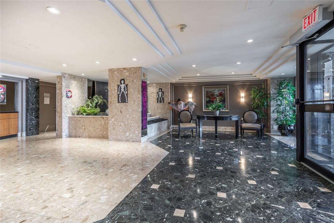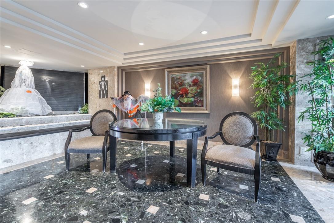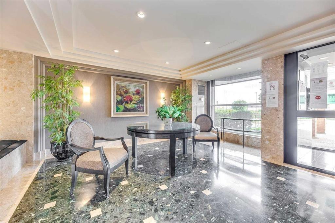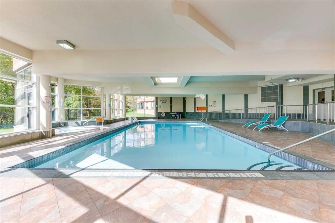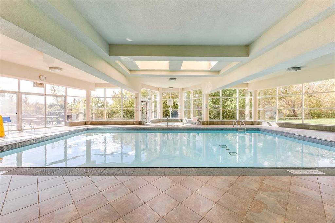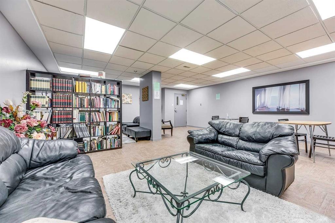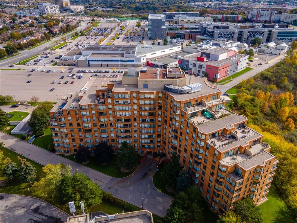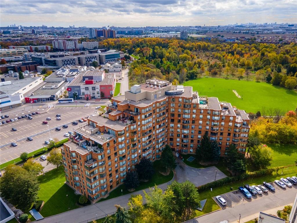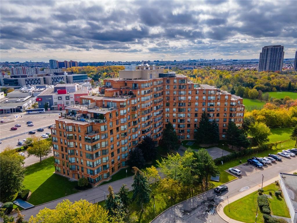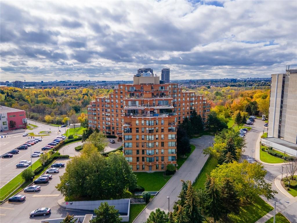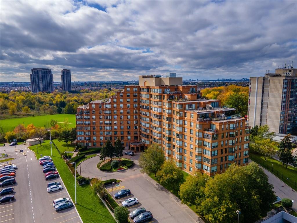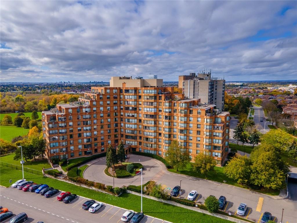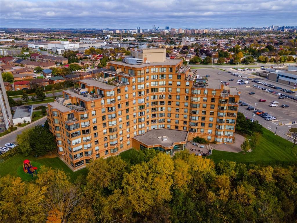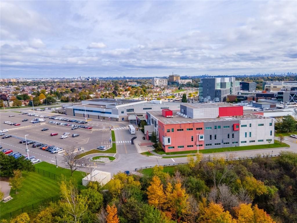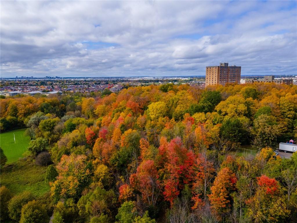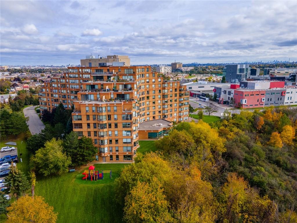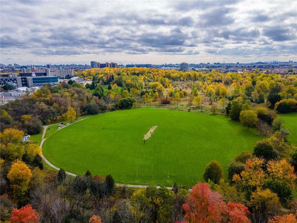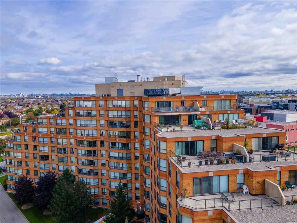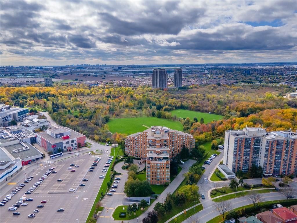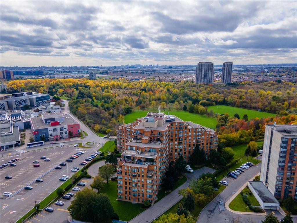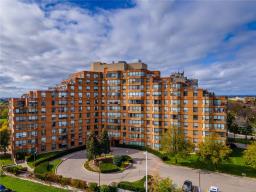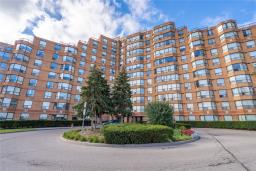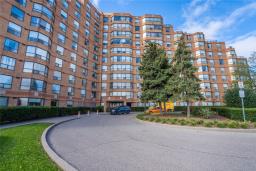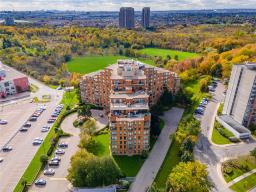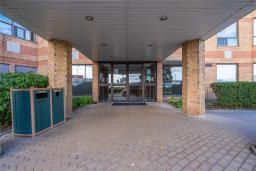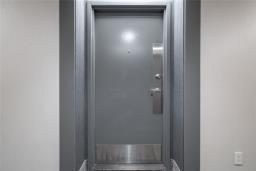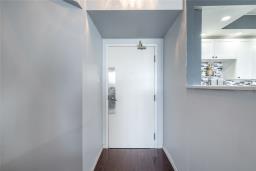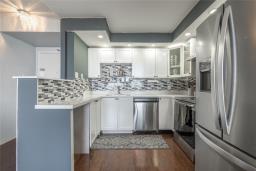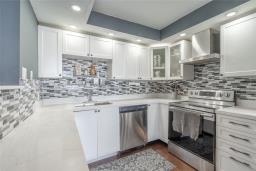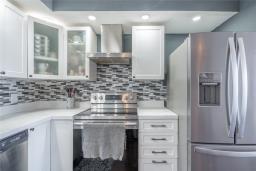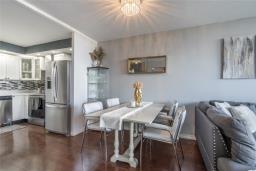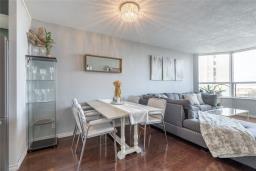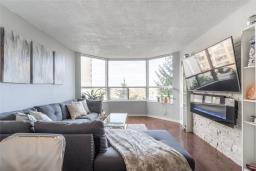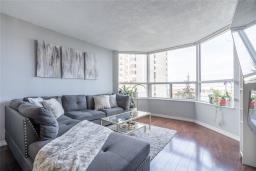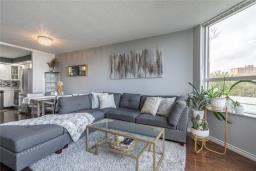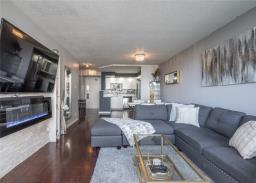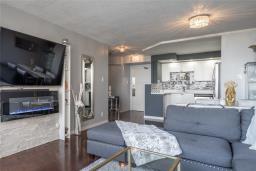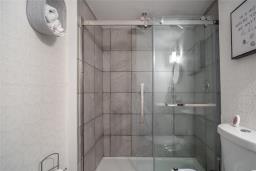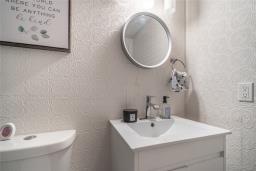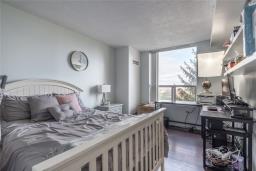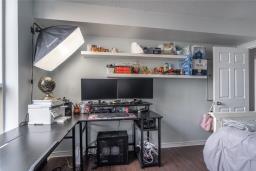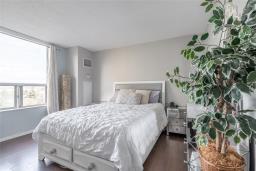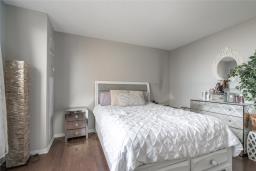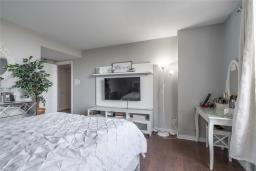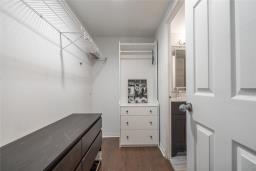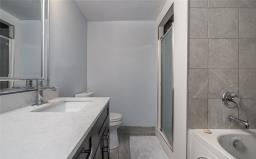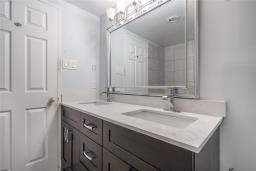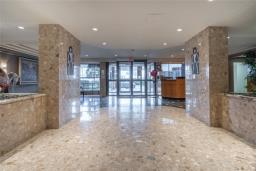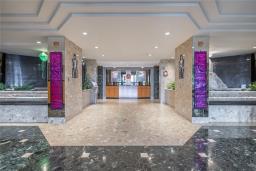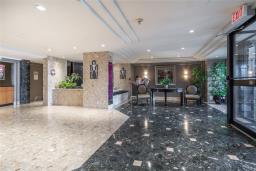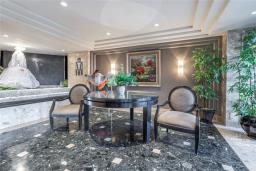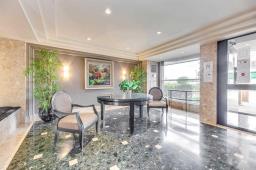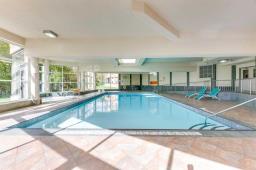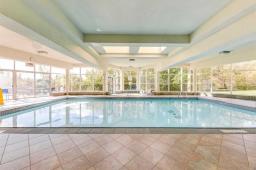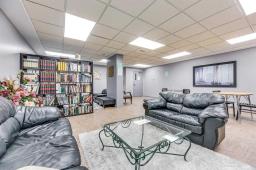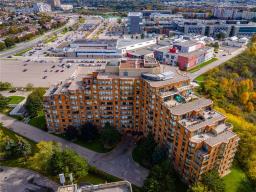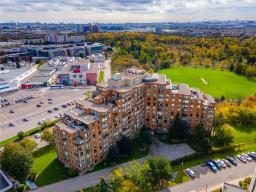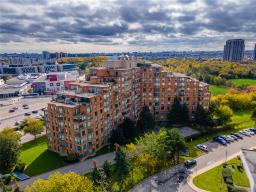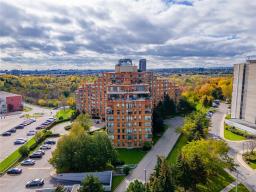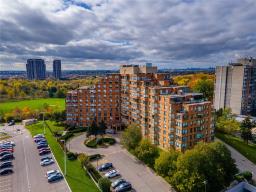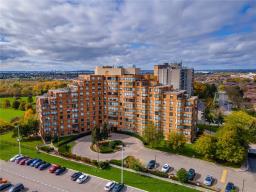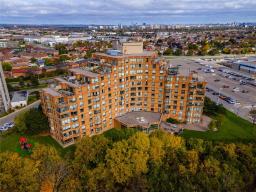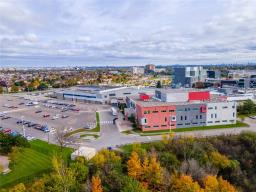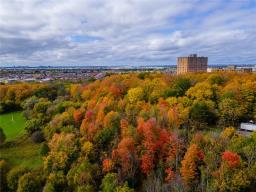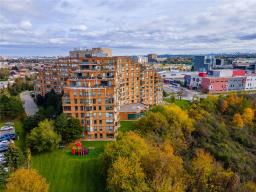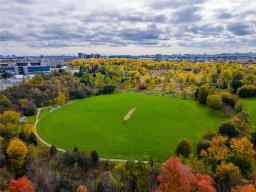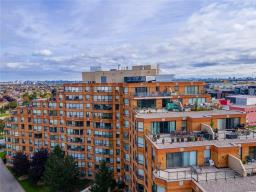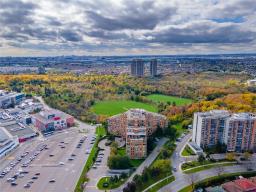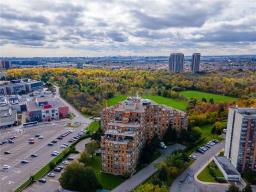524 6 Humberline Drive Etobicoke, Ontario M9W 6X8
$549,990Maintenance,
$611.32 Monthly
Maintenance,
$611.32 MonthlyWelcome to unit 524 at 6 Humberline Drive. This gorgeous unit features over 1000 sqft of modern living space with 2 bedrooms, 2 bathrooms and beautiful finishes! Enjoy remarkable features throughout including incredible natural lighting, high ceilings, hardwood flooring, open concept layout, lovely light fixtures and pot lights, updated main bathroom with a glass walk-in shower & convenient in-suite laundry. Entertain in the gourmet kitchen with stainless steel appliances, premium countertops, trendy tile backsplash, large undermount sink & sleek white cabinetry with tons of storage space available. Continue into the generous-sized dining & living room that offers a large bay window and a stunning stone feature wall with an electric fireplace. Enjoy 2 spacious bedrooms with the primary bedroom featuring 2 walk-in closets & a 5-piece ensuite with his & her sinks. The unit also offers 1 underground parking spot and a storage locker. The condominium offers great amenities such as a modern lobby, security guard, fitness centre, party room, indoor pool & visitor parking. Fantastic location in the desirable west end of Toronto just minutes from Humber College, Etobicoke General Hospital, local amenities, restaurants, parks, schools, public transit & easy highway access. This unit is a MUST-see! Dont miss out on this opportunity, call us today! (id:35542)
Property Details
| MLS® Number | H4120101 |
| Property Type | Single Family |
| Amenities Near By | Hospital, Schools |
| Equipment Type | None |
| Features | Park Setting, Park/reserve, Year Round Living |
| Parking Space Total | 1 |
| Pool Type | Indoor Pool |
| Rental Equipment Type | None |
Building
| Bathroom Total | 2 |
| Bedrooms Above Ground | 2 |
| Bedrooms Total | 2 |
| Amenities | Exercise Centre, Party Room |
| Appliances | Dishwasher, Dryer, Refrigerator, Stove, Washer |
| Basement Type | None |
| Cooling Type | Central Air Conditioning |
| Exterior Finish | Brick |
| Heating Fuel | Natural Gas |
| Heating Type | Forced Air |
| Stories Total | 1 |
| Size Exterior | 1056 Sqft |
| Size Interior | 1056 Sqft |
| Type | Apartment |
| Utility Water | Municipal Water |
Parking
| Underground |
Land
| Acreage | No |
| Land Amenities | Hospital, Schools |
| Sewer | Municipal Sewage System |
| Size Irregular | 0 X 0 |
| Size Total Text | 0 X 0 |
Rooms
| Level | Type | Length | Width | Dimensions |
|---|---|---|---|---|
| Ground Level | Laundry Room | Measurements not available | ||
| Ground Level | 3pc Bathroom | 7' 11'' x 5' '' | ||
| Ground Level | Bedroom | 10' 1'' x 13' '' | ||
| Ground Level | 5pc Ensuite Bath | 7' 2'' x 8' 6'' | ||
| Ground Level | Primary Bedroom | 12' 5'' x 17' 9'' | ||
| Ground Level | Living Room | 11' 10'' x 13' 8'' | ||
| Ground Level | Dining Room | 11' 10'' x 7' 1'' | ||
| Ground Level | Kitchen | 9' 7'' x 9' 9'' | ||
| Ground Level | Foyer | Measurements not available |
https://www.realtor.ca/real-estate/23769304/524-6-humberline-drive-etobicoke
Interested?
Contact us for more information

