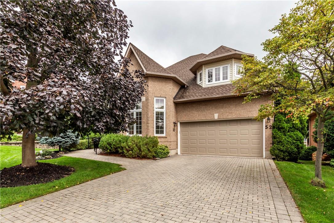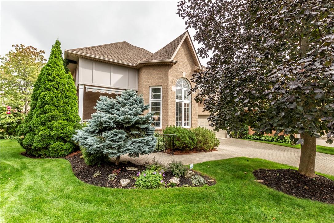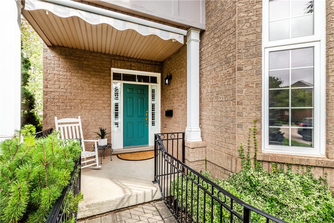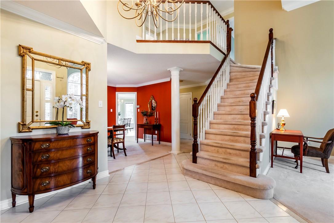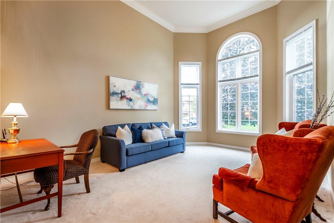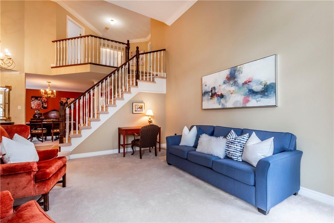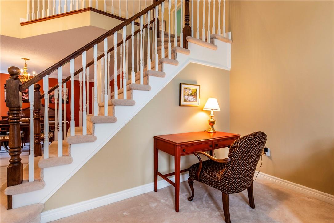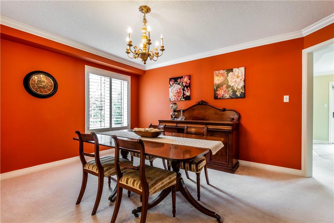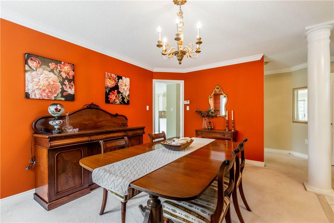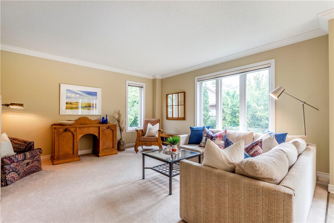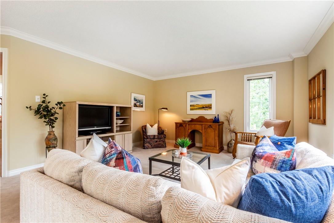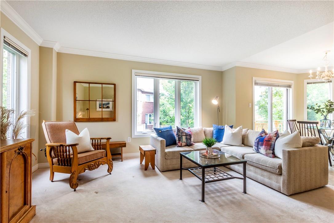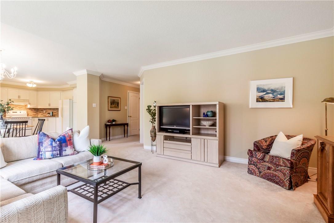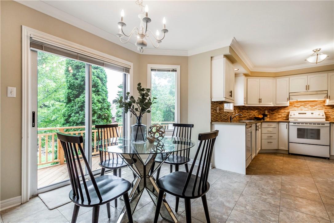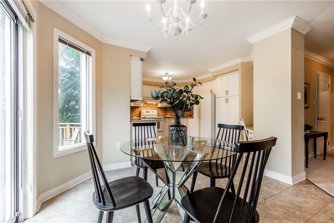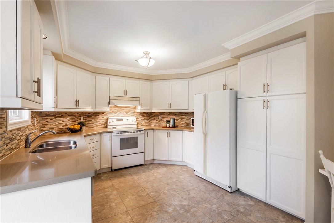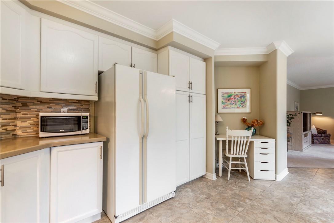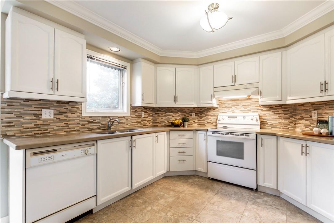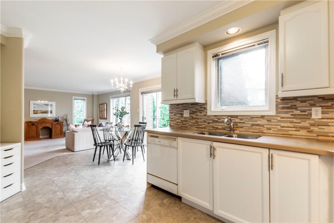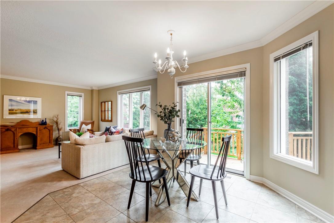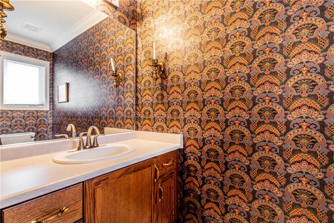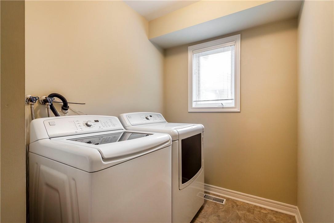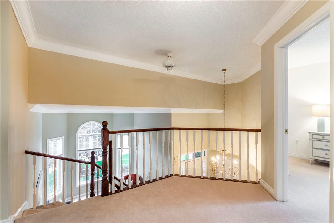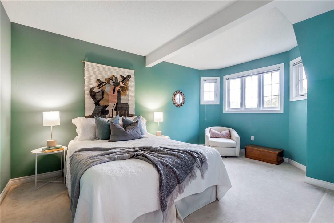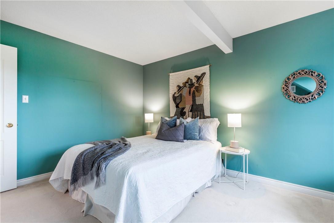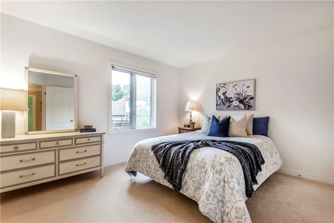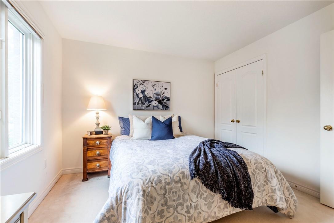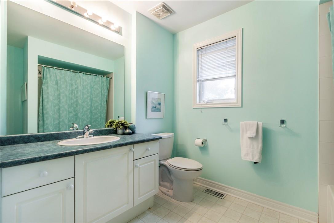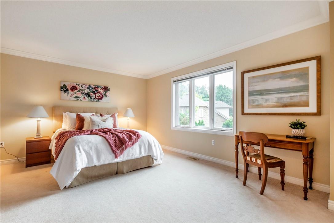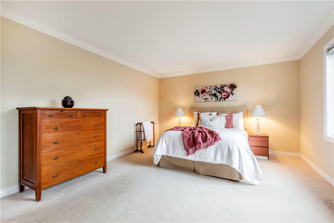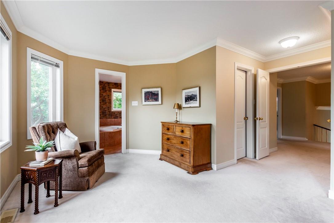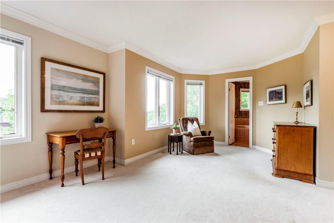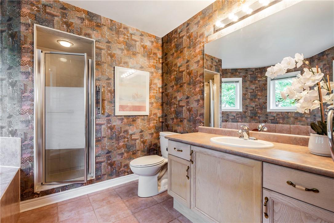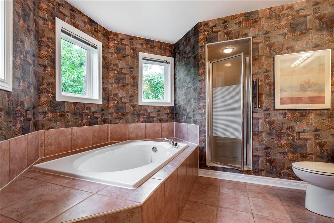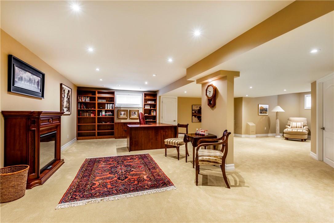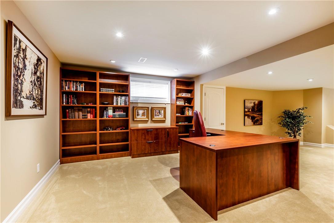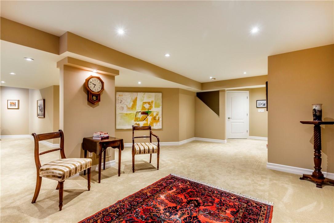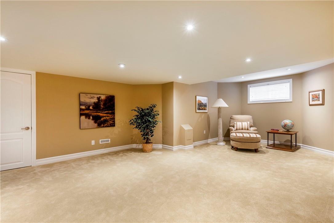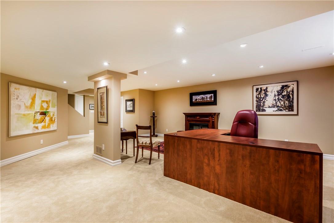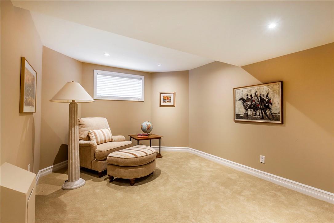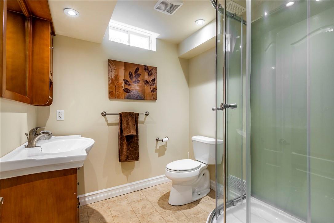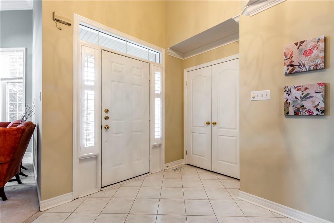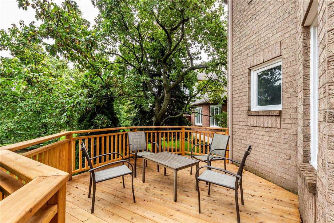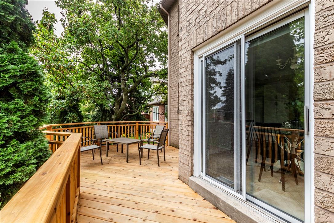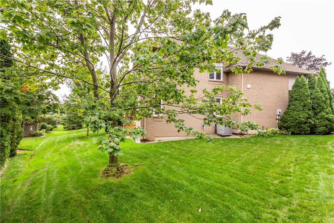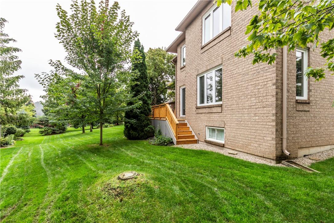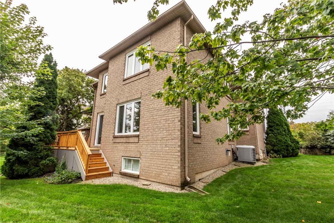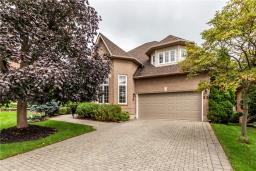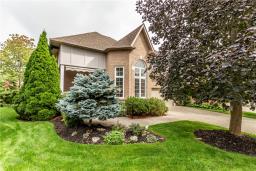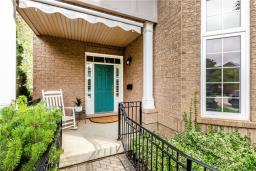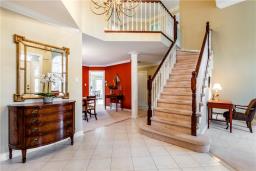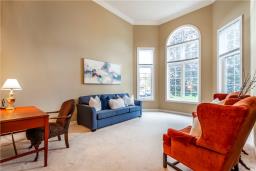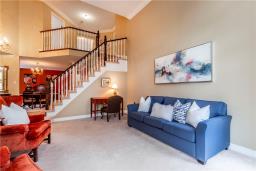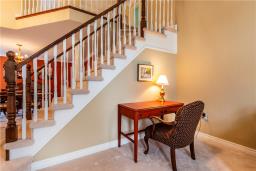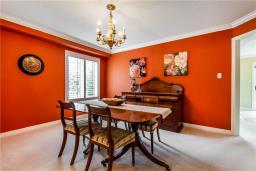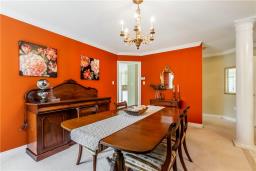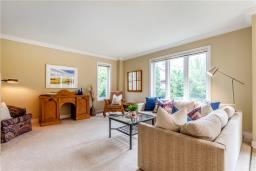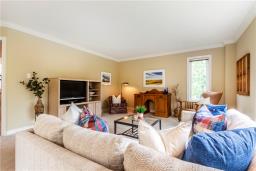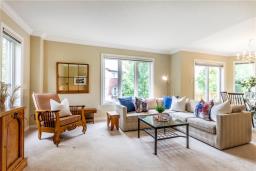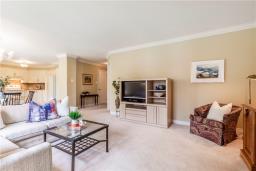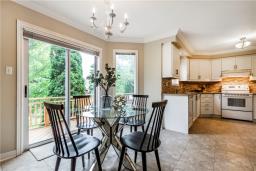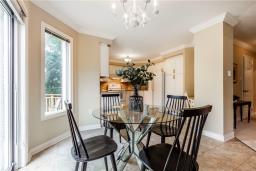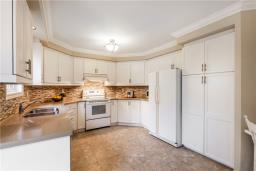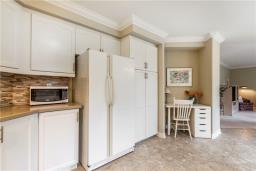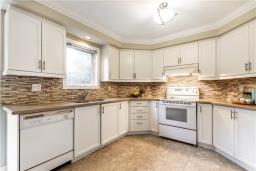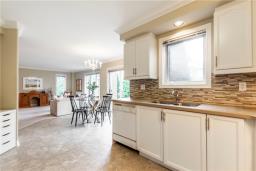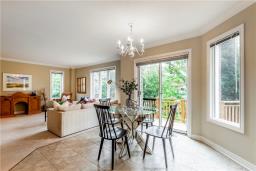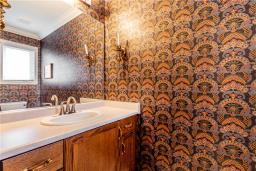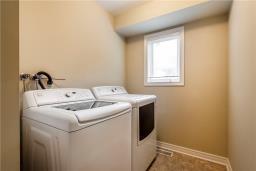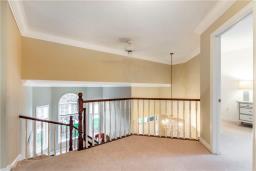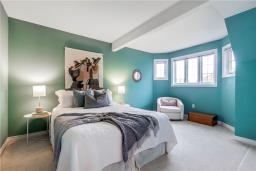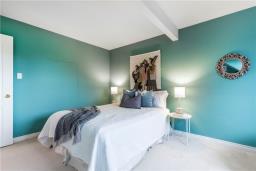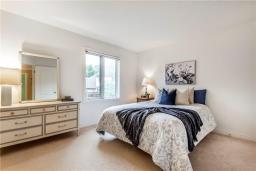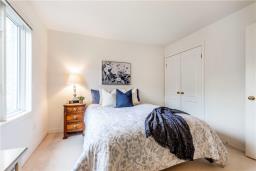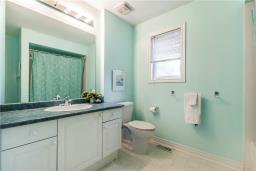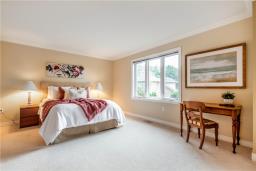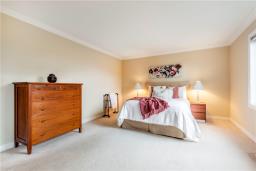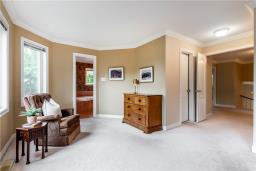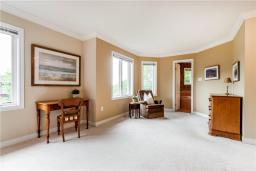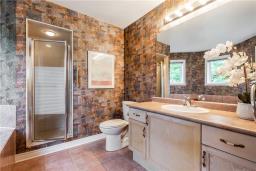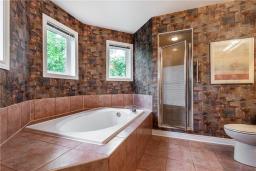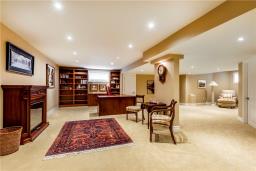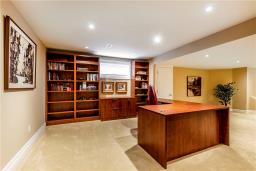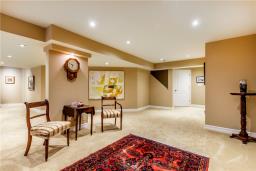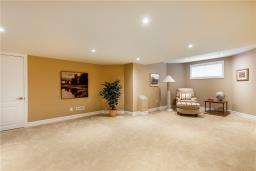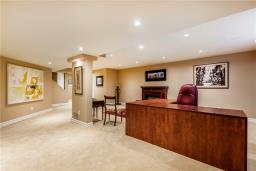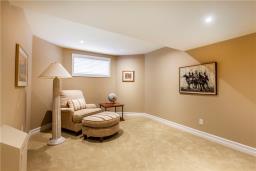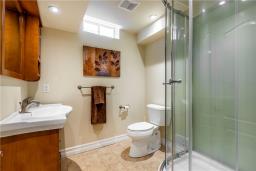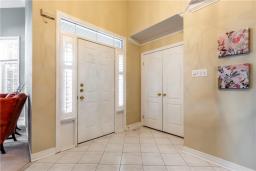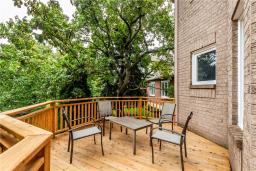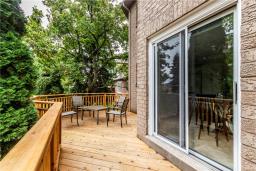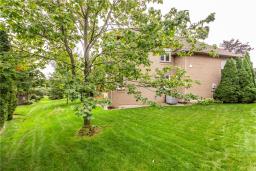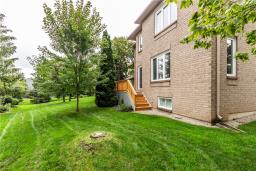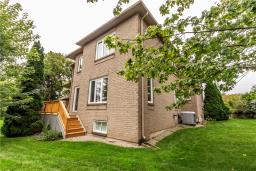52 1150 Skyview Drive Burlington, Ontario L7P 4X5
$1,299,000Maintenance,
$205 Monthly
Maintenance,
$205 MonthlyWelcome to Tyandaga Oaks! This perfectly maintained 2-storey home boasts 2150 square feet with 3 oversized bedrooms and 3.5 bathrooms. The bright and spacious main floor features a living room with vaulted ceilings, separate dining room and open concept eat-in kitchen. Off the kitchen is a lovely family room and backdoor slider that leads to brand new deck and private treed yard. The kitchen has tons of cabinets, quartz counters and a lovely nook for a work space/desk. Also on the main floor is the easily accessible laundry room, inside entry to the double car garage, and an over sized 2-piece bathroom. The lovely open staircase leads to the 3 large bedrooms and the main 4-piece bathroom. The master suite has a monstrous walk-in closet with built-in shelving and a 4-piece ensuite with soaker tub and stand-up shower. There is enough space for a seating area and lots of large windows to bring in tons of light. The fully finished basement features a recreation room, workshop, additional 3-piece bathroom, 2 storage rooms, and a work-from-home space. It would be easy to add an additional bedroom if needed. This perfectly located home is only a few minutes from Kerns Park, schools, amenities and highway access. Enough driveway parking for 4 small cars plus 2 cars in the garage! Many updates include windows, garage door, deck, awning, & more! Contact us today to book an in-person or virtual showing. (id:35542)
Property Details
| MLS® Number | H4118976 |
| Property Type | Single Family |
| Amenities Near By | Public Transit, Schools |
| Equipment Type | Water Heater |
| Features | Park Setting, Park/reserve, Double Width Or More Driveway, Year Round Living, Automatic Garage Door Opener |
| Parking Space Total | 5 |
| Rental Equipment Type | Water Heater |
Building
| Bathroom Total | 4 |
| Bedrooms Above Ground | 3 |
| Bedrooms Total | 3 |
| Appliances | Dishwasher, Dryer, Refrigerator, Stove, Washer, Window Coverings |
| Architectural Style | 2 Level |
| Basement Development | Finished |
| Basement Type | Full (finished) |
| Construction Style Attachment | Detached |
| Cooling Type | Central Air Conditioning |
| Exterior Finish | Brick, Vinyl Siding |
| Fireplace Fuel | Electric |
| Fireplace Present | Yes |
| Fireplace Type | Other - See Remarks |
| Foundation Type | Poured Concrete |
| Half Bath Total | 1 |
| Heating Fuel | Natural Gas |
| Heating Type | Forced Air |
| Stories Total | 2 |
| Size Exterior | 2150 Sqft |
| Size Interior | 2150 Sqft |
| Utility Water | Municipal Water |
Parking
| Attached Garage | |
| Inside Entry |
Land
| Acreage | No |
| Land Amenities | Public Transit, Schools |
| Sewer | Municipal Sewage System |
| Size Irregular | 0 X 0 |
| Size Total Text | 0 X 0 |
Rooms
| Level | Type | Length | Width | Dimensions |
|---|---|---|---|---|
| Second Level | 4pc Bathroom | 10' 11'' x 8' 11'' | ||
| Second Level | Bedroom | 10' 10'' x 15' 1'' | ||
| Second Level | Bedroom | 10' 11'' x 16' '' | ||
| Second Level | 4pc Ensuite Bath | 12' 2'' x 10' 10'' | ||
| Second Level | Primary Bedroom | 25' 2'' x 17' 10'' | ||
| Basement | Workshop | 11' 9'' x 15' 4'' | ||
| Basement | Storage | 6' 11'' x 5' 3'' | ||
| Basement | 3pc Bathroom | 6' 11'' x 6' 9'' | ||
| Basement | Recreation Room | 34' 4'' x 25' 5'' | ||
| Ground Level | Laundry Room | 11' 5'' x 5' 7'' | ||
| Ground Level | 2pc Bathroom | Measurements not available | ||
| Ground Level | Family Room | 14' 7'' x 14' 6'' | ||
| Ground Level | Eat In Kitchen | 15' 10'' x 11' 3'' | ||
| Ground Level | Living Room | 12' 1'' x 15' 1'' | ||
| Ground Level | Dining Room | 15' 2'' x 11' '' |
https://www.realtor.ca/real-estate/23713340/52-1150-skyview-drive-burlington
Interested?
Contact us for more information

