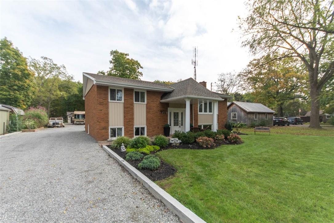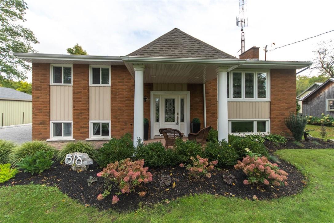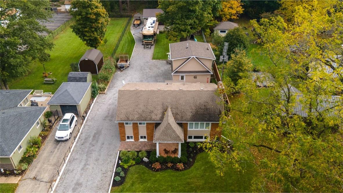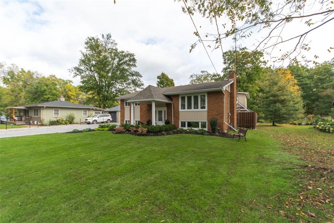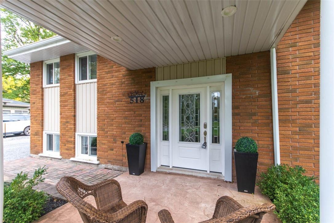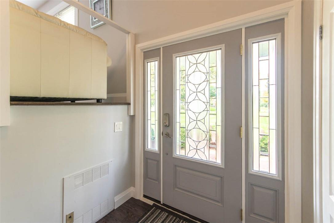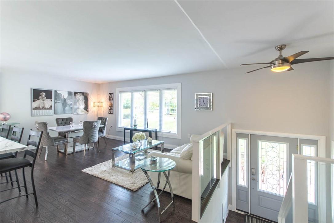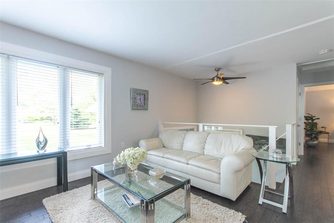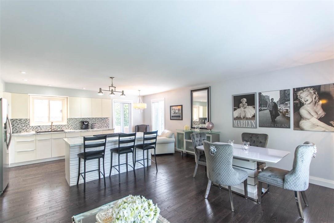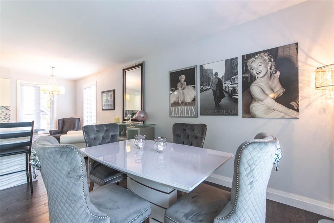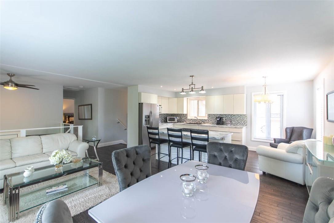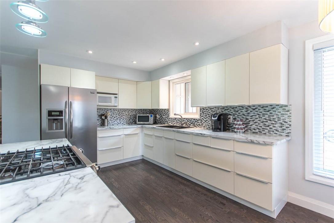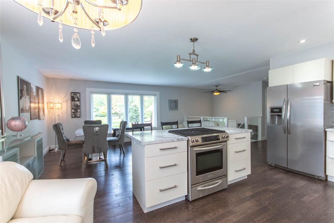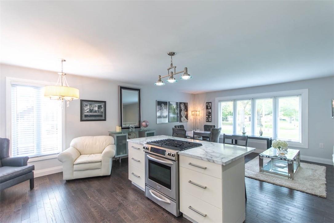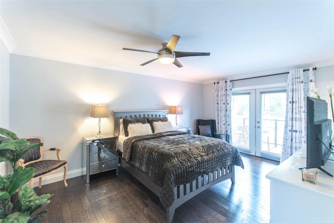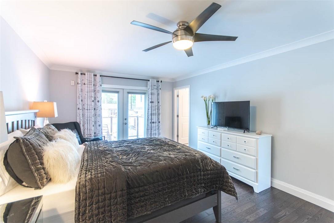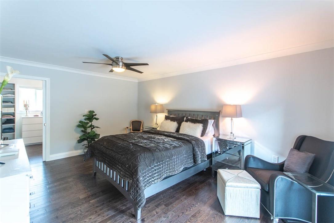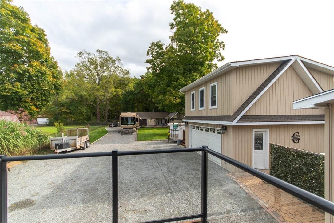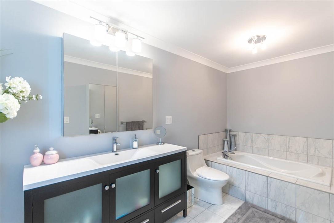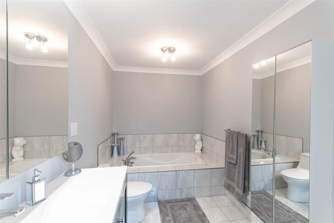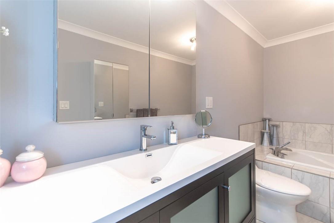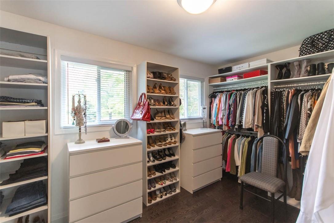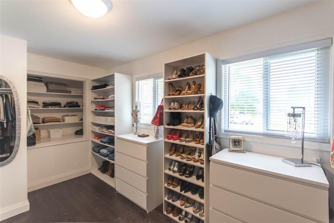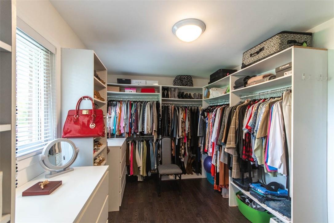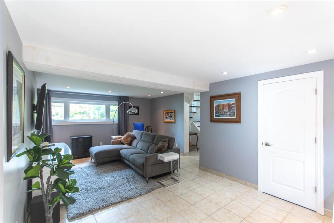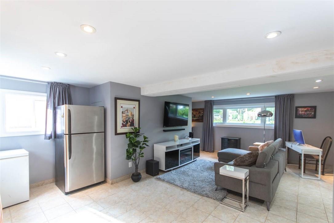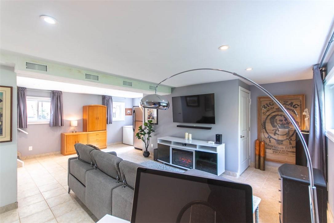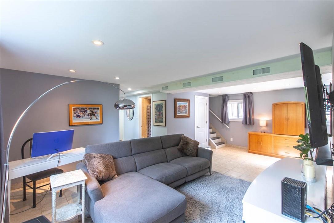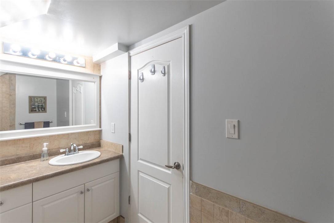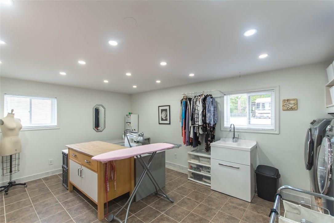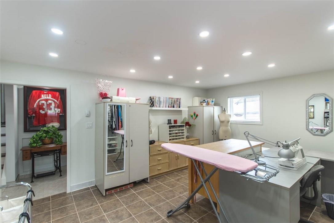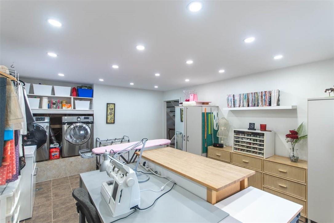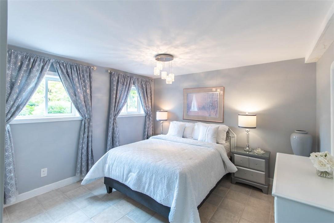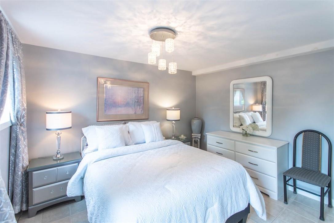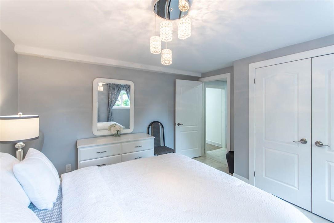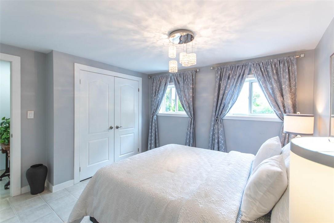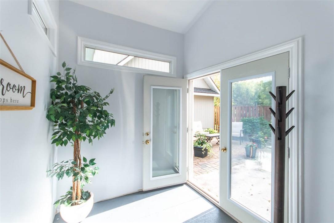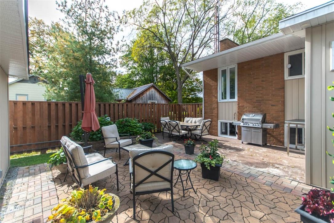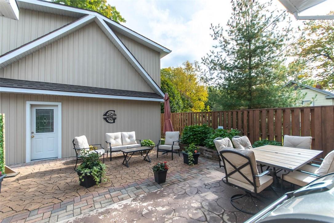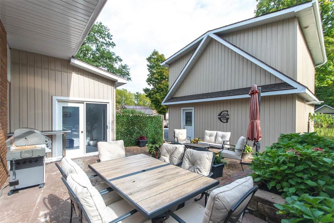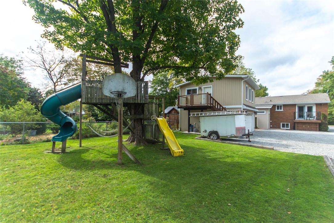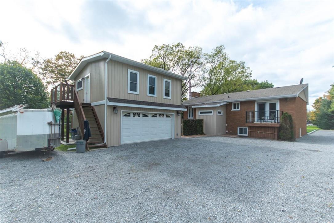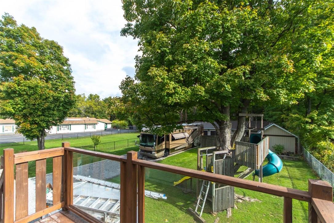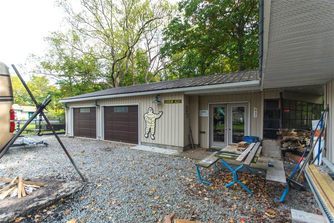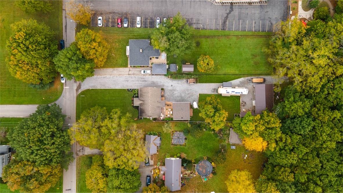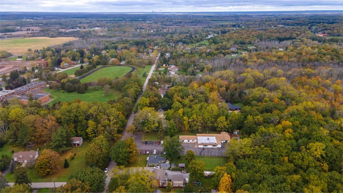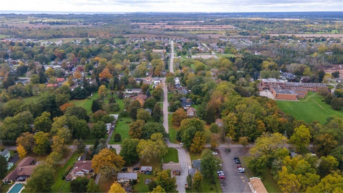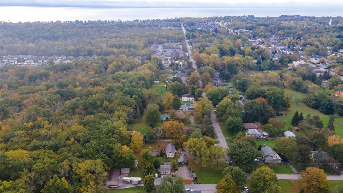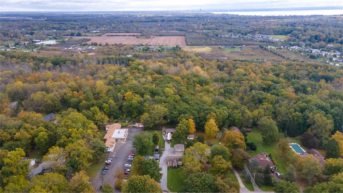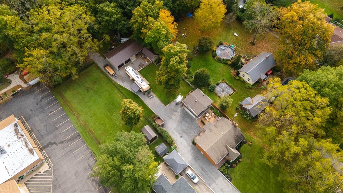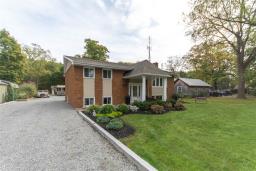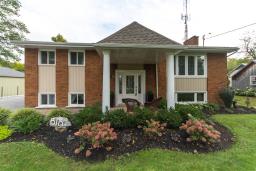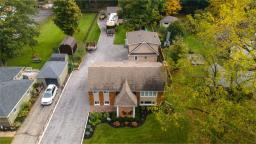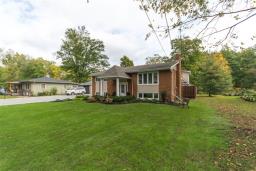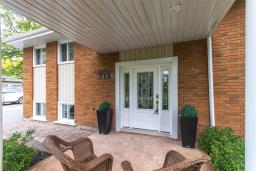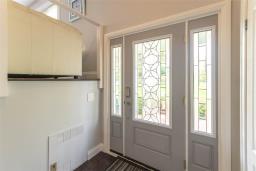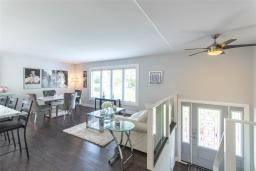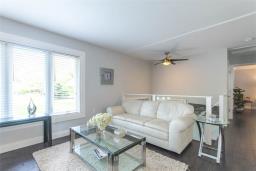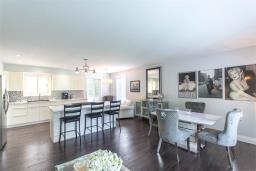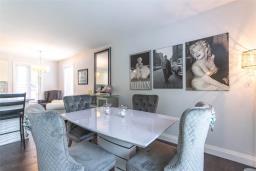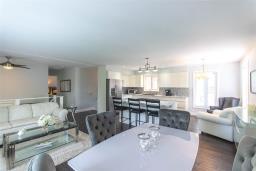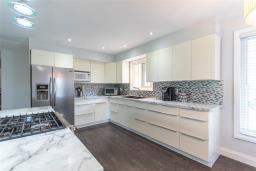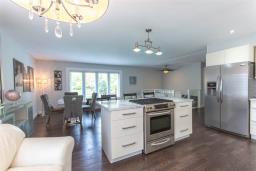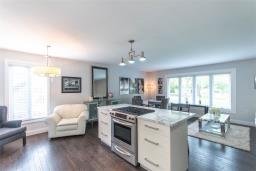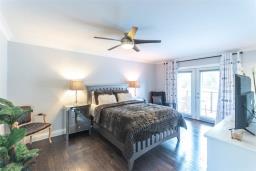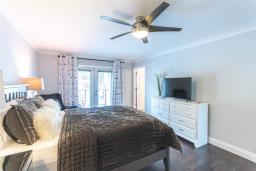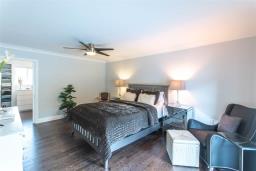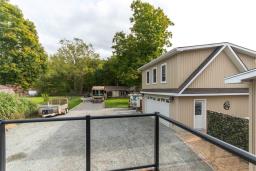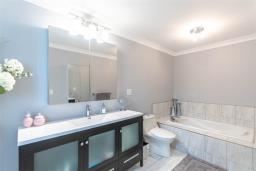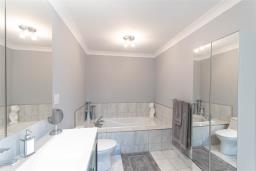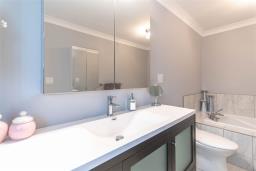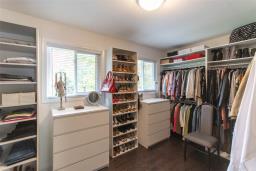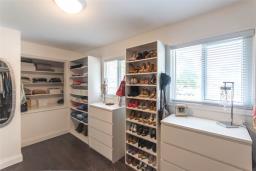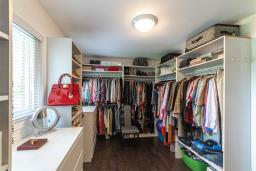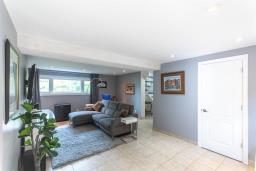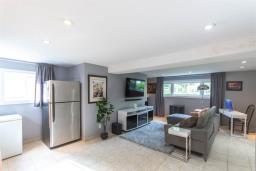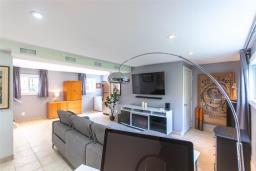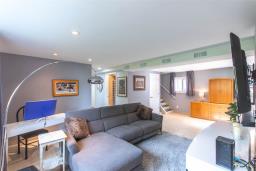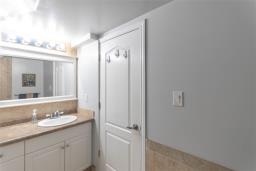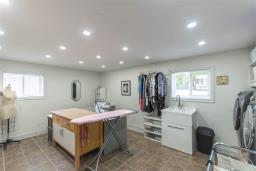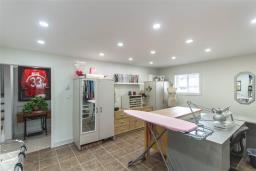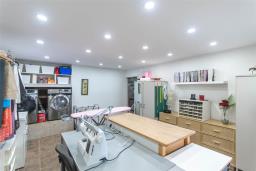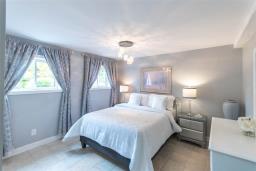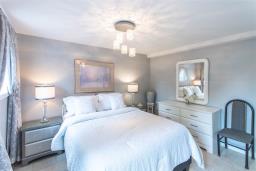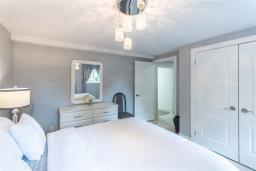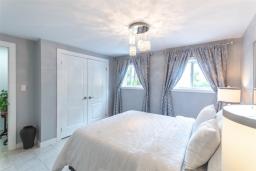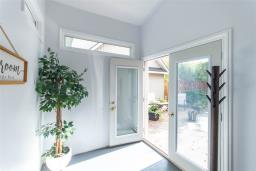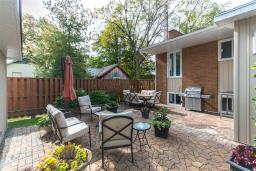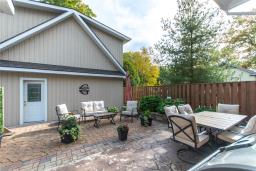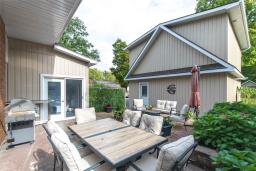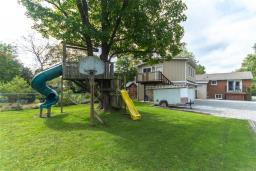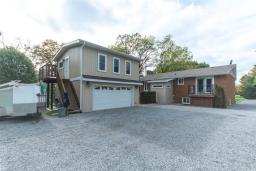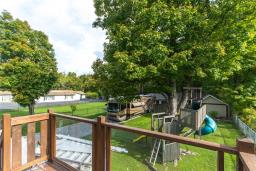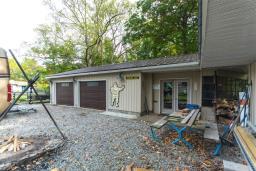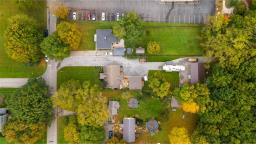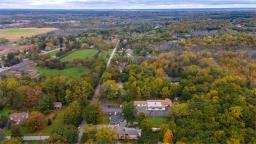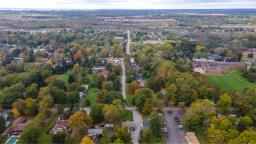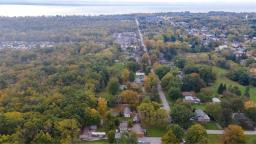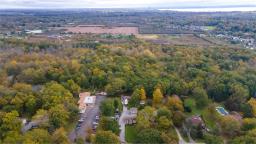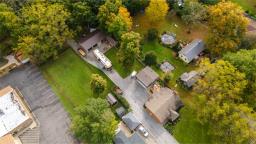905-979-1715
couturierrealty@gmail.com
518 Prospect Point Road N Fort Erie, Ontario L0S 1N0
5 Bedroom
3 Bathroom
1140 sqft
Radiant Heat
$1,099,900
What more could you ask for than a beautifully updated home on a huge lot, with a detached garage and 2 bedroom in-law suite? How about your very own workshop backing onto green space for all of your toys and projects? This incredible and unique property has been lovingly cared for and updated, and is awaiting its new owners. Have all the comforts of living close to town while still getting all the space you want! Call today for your private viewing! (id:35542)
Property Details
| MLS® Number | H4120153 |
| Property Type | Single Family |
| Amenities Near By | Schools |
| Equipment Type | Water Heater |
| Features | Treed, Wooded Area, Double Width Or More Driveway, Crushed Stone Driveway, In-law Suite |
| Parking Space Total | 14 |
| Rental Equipment Type | Water Heater |
Building
| Bathroom Total | 3 |
| Bedrooms Above Ground | 3 |
| Bedrooms Below Ground | 2 |
| Bedrooms Total | 5 |
| Appliances | Dryer, Refrigerator, Stove, Washer |
| Basement Development | Finished |
| Basement Type | Full (finished) |
| Construction Style Attachment | Detached |
| Exterior Finish | Brick |
| Foundation Type | Poured Concrete |
| Heating Fuel | Natural Gas |
| Heating Type | Radiant Heat |
| Size Exterior | 1140 Sqft |
| Size Interior | 1140 Sqft |
| Type | House |
| Utility Water | Municipal Water |
Parking
| Detached Garage | |
| Gravel |
Land
| Acreage | No |
| Land Amenities | Schools |
| Sewer | Municipal Sewage System |
| Size Depth | 280 Ft |
| Size Frontage | 70 Ft |
| Size Irregular | 70 X 280 |
| Size Total Text | 70 X 280|under 1/2 Acre |
| Soil Type | Clay |
| Zoning Description | R2 |
Rooms
| Level | Type | Length | Width | Dimensions |
|---|---|---|---|---|
| Second Level | 3pc Bathroom | Measurements not available | ||
| Second Level | Bedroom | 7' 11'' x 11' 10'' | ||
| Second Level | Bedroom | 8' 6'' x 12' 11'' | ||
| Second Level | Kitchen | 12' 6'' x 11' 10'' | ||
| Lower Level | Bedroom | 16' 3'' x 13' 0'' | ||
| Lower Level | 3pc Bathroom | Measurements not available | ||
| Lower Level | Bedroom | 12' 3'' x 11' 10'' | ||
| Lower Level | Family Room | 22' 7'' x 15' 1'' | ||
| Ground Level | Mud Room | 7' 0'' x 10' 0'' | ||
| Ground Level | Foyer | 9' 0'' x 6' 4'' | ||
| Ground Level | Other | 14' 1'' x 8' 7'' | ||
| Ground Level | 4pc Ensuite Bath | Measurements not available | ||
| Ground Level | Primary Bedroom | 17' 0'' x 12' 0'' | ||
| Ground Level | Kitchen | 11' 3'' x 12' 0'' | ||
| Ground Level | Dining Room | 11' 3'' x 6' 0'' | ||
| Ground Level | Living Room | 18' 6'' x 14' 4'' |
https://www.realtor.ca/real-estate/23765356/518-prospect-point-road-n-fort-erie
Interested?
Contact us for more information

