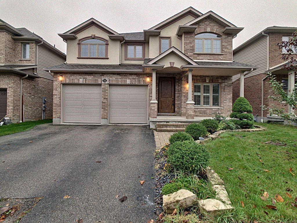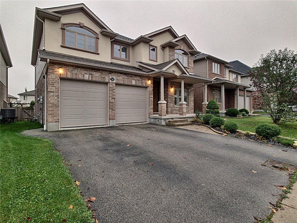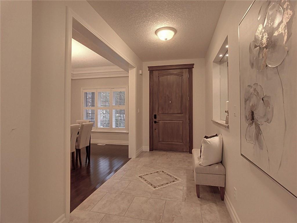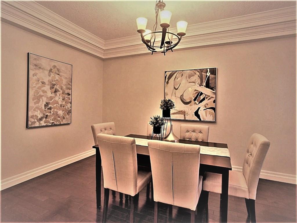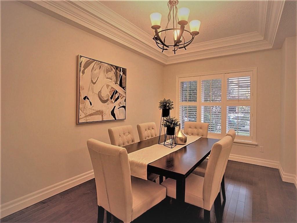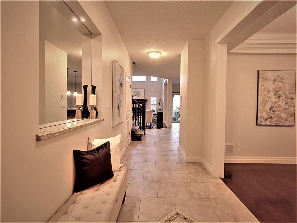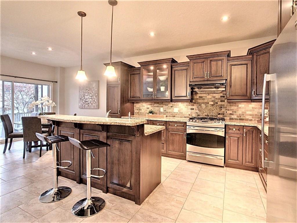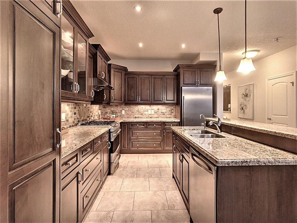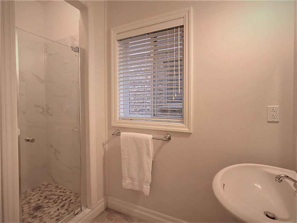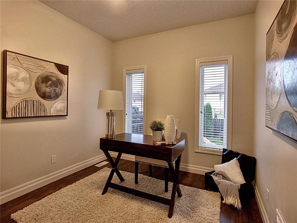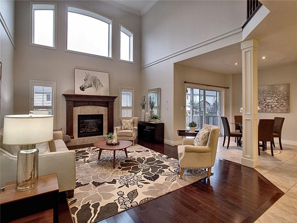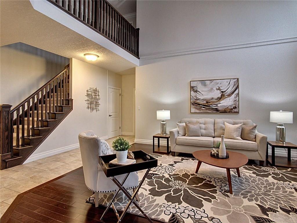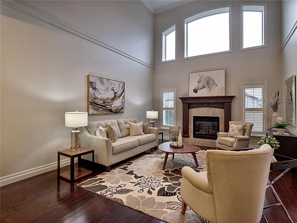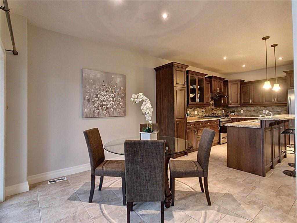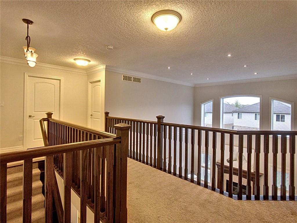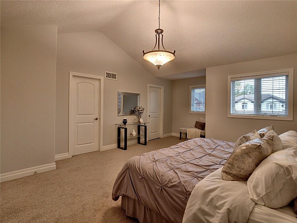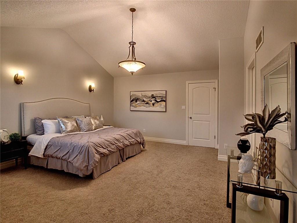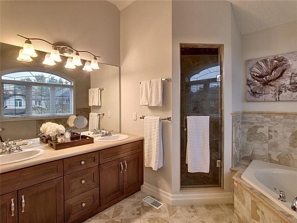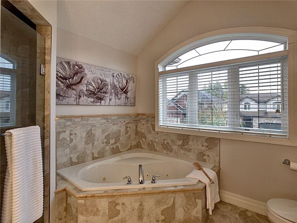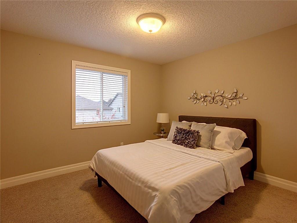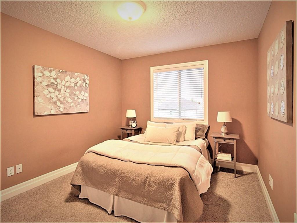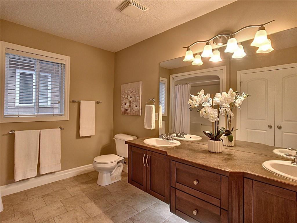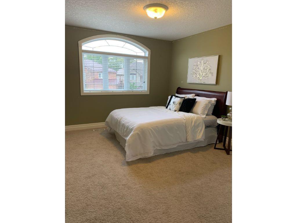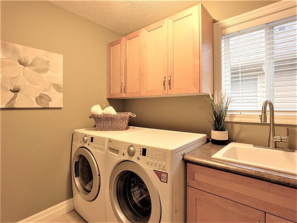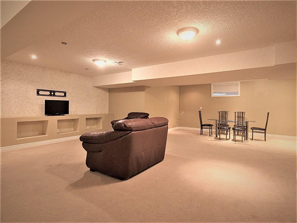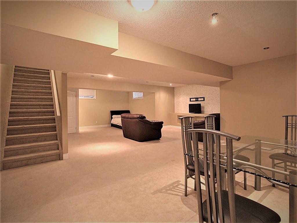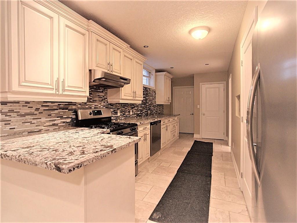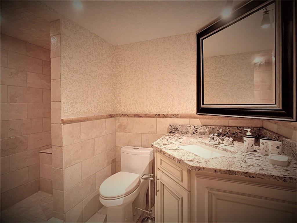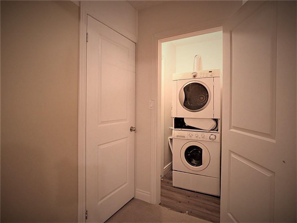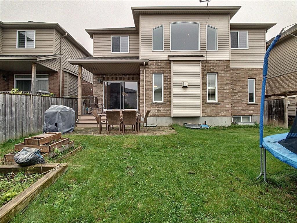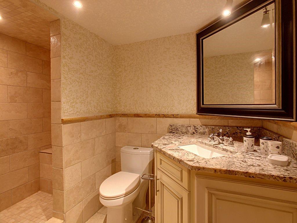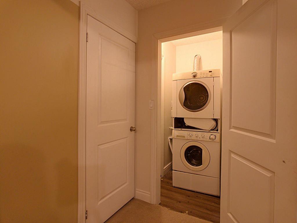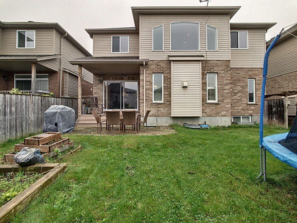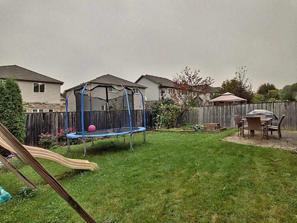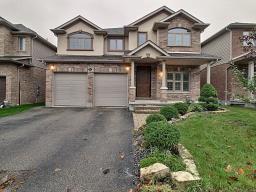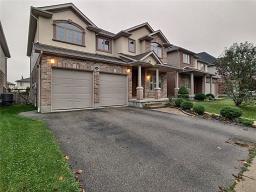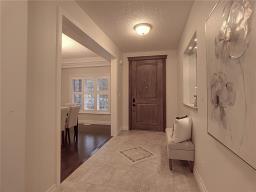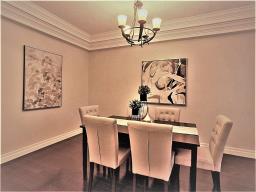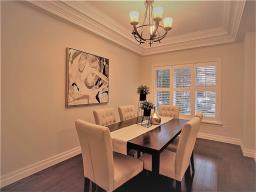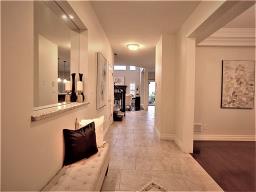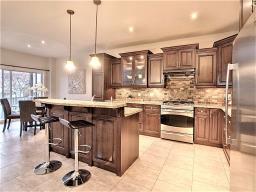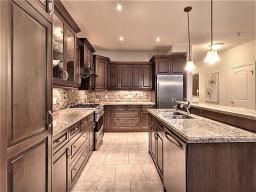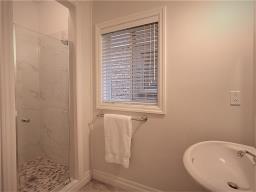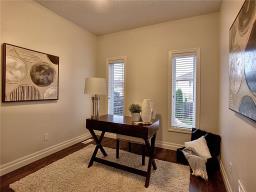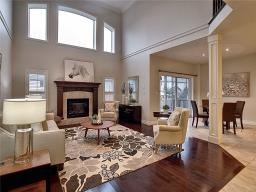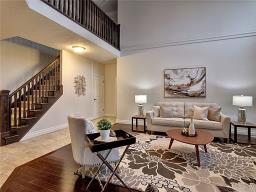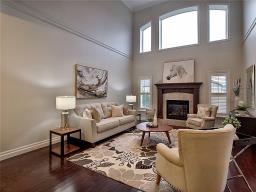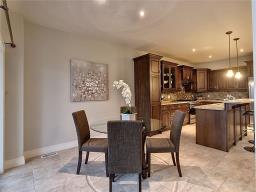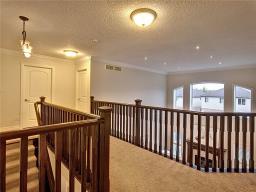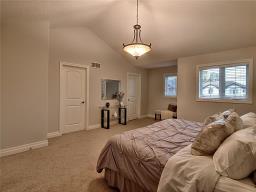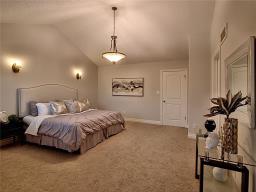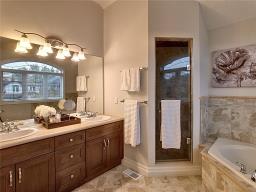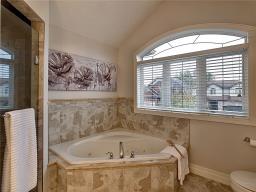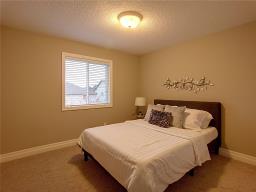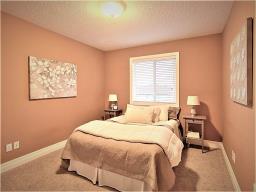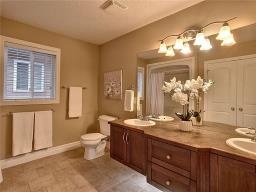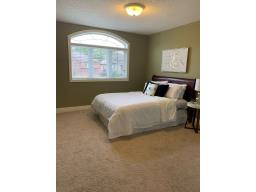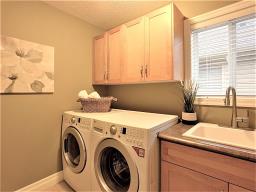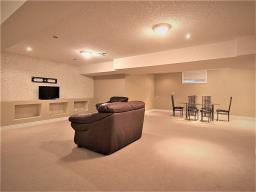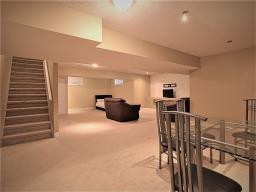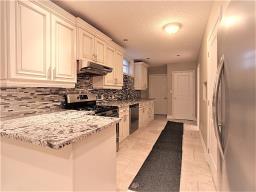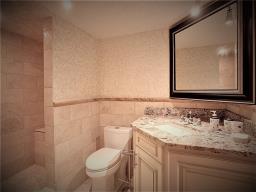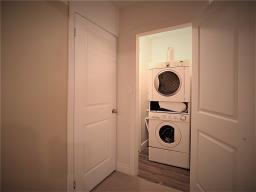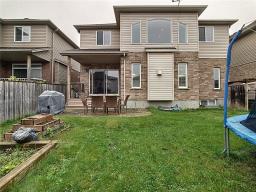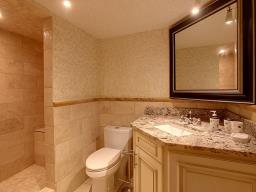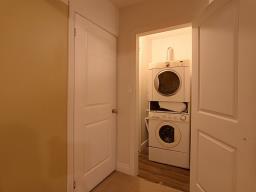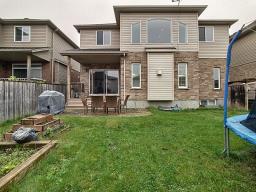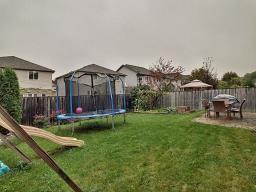905-979-1715
couturierrealty@gmail.com
516 Wood Nettle Way Waterloo, Ontario N2V 2X9
4 Bedroom
4 Bathroom
2939 sqft
2 Level
Central Air Conditioning
Forced Air
$1,399,900
Stunning 2 storey detached home. Features 4 bdr & 4 full bath. Separate DR and Office. Modern open concept eat-in kitchen with quartz counters, island with breakfast bar and ss appliances. Great room with gas fireplace and 18 foot ceilings. Fully finished basement with separate entrance, Kitchette and full bathroom. Walking distance to schools,10 mins to Boardwalk shopping centre and close to Laurel Creek Conservation area. (id:35542)
Property Details
| MLS® Number | H4119197 |
| Property Type | Single Family |
| Equipment Type | Water Heater |
| Features | Double Width Or More Driveway, Paved Driveway |
| Parking Space Total | 4 |
| Rental Equipment Type | Water Heater |
Building
| Bathroom Total | 4 |
| Bedrooms Above Ground | 4 |
| Bedrooms Total | 4 |
| Appliances | Central Vacuum, Dishwasher, Dryer, Refrigerator, Stove, Washer, Window Coverings |
| Architectural Style | 2 Level |
| Basement Development | Finished |
| Basement Type | Full (finished) |
| Construction Style Attachment | Detached |
| Cooling Type | Central Air Conditioning |
| Exterior Finish | Vinyl Siding |
| Foundation Type | Poured Concrete |
| Heating Fuel | Natural Gas |
| Heating Type | Forced Air |
| Stories Total | 2 |
| Size Exterior | 2939 Sqft |
| Size Interior | 2939 Sqft |
| Type | House |
| Utility Water | Municipal Water |
Parking
| Attached Garage |
Land
| Acreage | No |
| Sewer | Municipal Sewage System |
| Size Depth | 107 Ft |
| Size Frontage | 45 Ft |
| Size Irregular | 45.01 X 107.51 |
| Size Total Text | 45.01 X 107.51|under 1/2 Acre |
| Zoning Description | Sd |
Rooms
| Level | Type | Length | Width | Dimensions |
|---|---|---|---|---|
| Second Level | Laundry Room | 7' 11'' x 6' '' | ||
| Second Level | Bedroom | 12' 4'' x 11' '' | ||
| Second Level | Bedroom | 12' 1'' x 10' '' | ||
| Second Level | Bedroom | 11' '' x 10' 7'' | ||
| Second Level | 4pc Bathroom | Measurements not available | ||
| Second Level | 5pc Ensuite Bath | Measurements not available | ||
| Second Level | Primary Bedroom | 15' 2'' x 14' 9'' | ||
| Basement | Kitchen | 7' 6'' x 17' 2'' | ||
| Basement | 3pc Bathroom | Measurements not available | ||
| Basement | Recreation Room | 34' 7'' x 25' 1'' | ||
| Ground Level | Dining Room | 14' 8'' x 9' 5'' | ||
| Ground Level | Office | 10' 11'' x 9' 5'' | ||
| Ground Level | 3pc Bathroom | Measurements not available | ||
| Ground Level | Great Room | 21' 4'' x 14' 2'' | ||
| Ground Level | Eat In Kitchen | 24' 5'' x 10' 2'' |
https://www.realtor.ca/real-estate/23721843/516-wood-nettle-way-waterloo
Interested?
Contact us for more information

