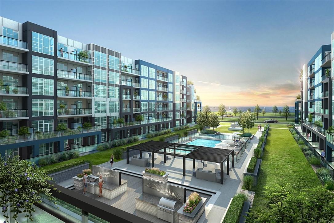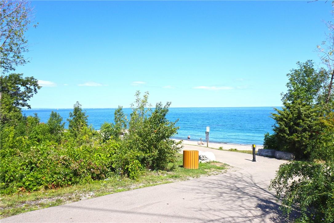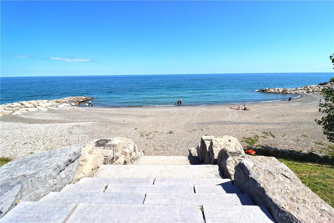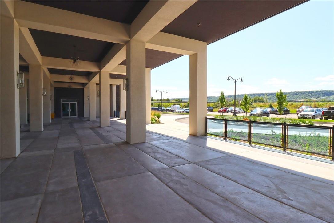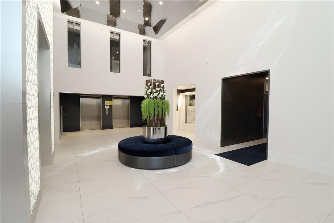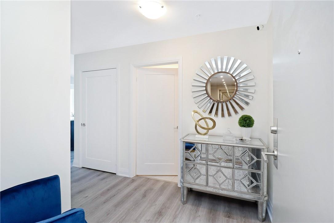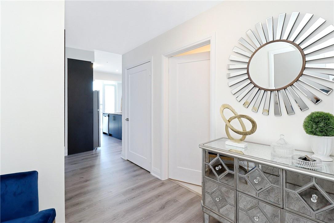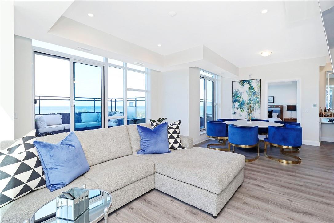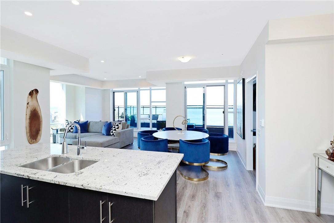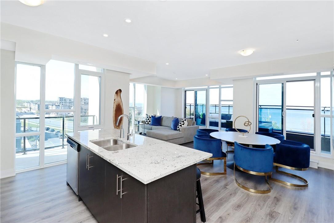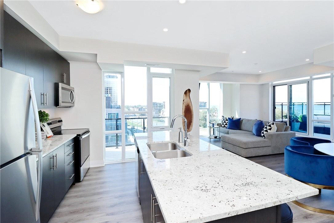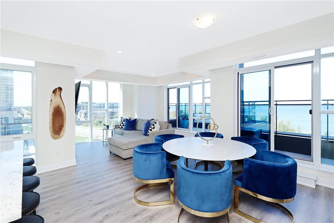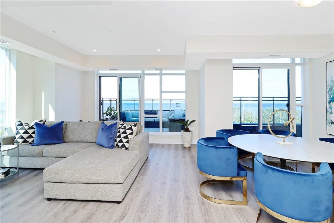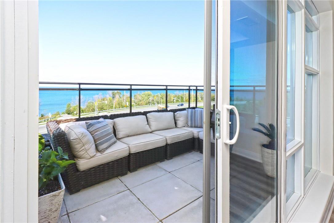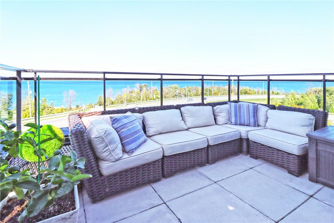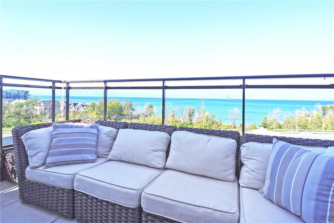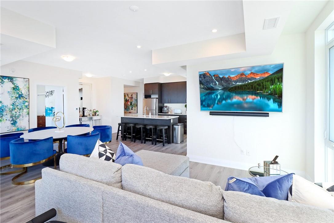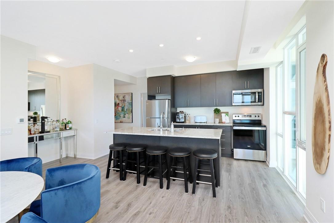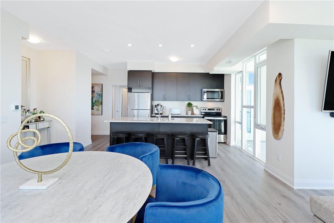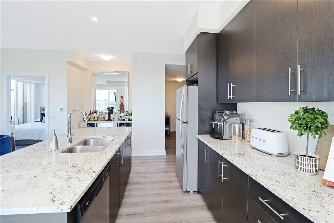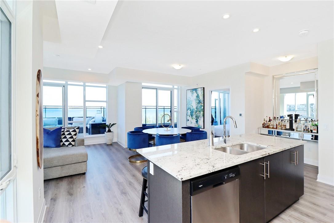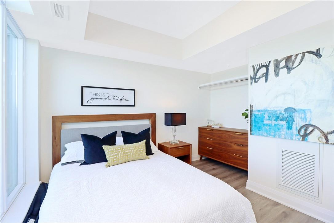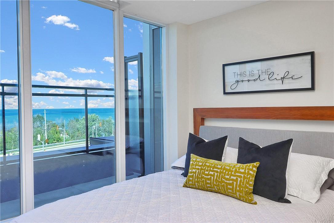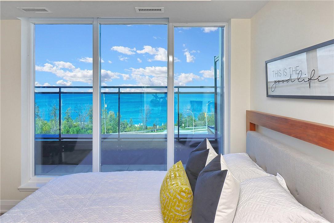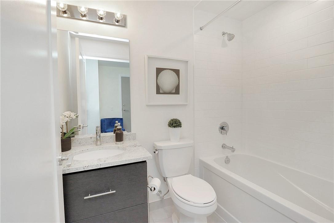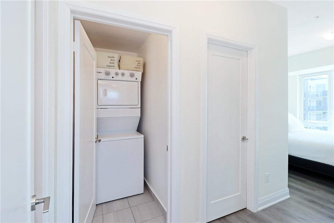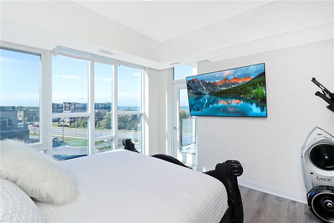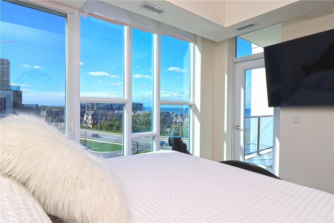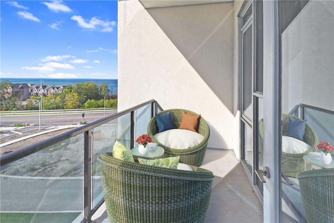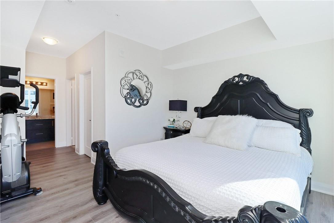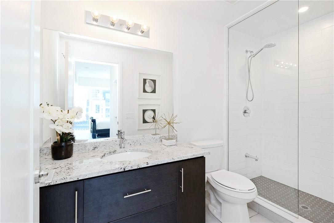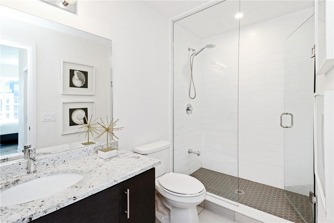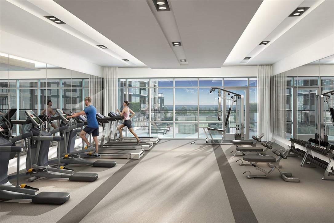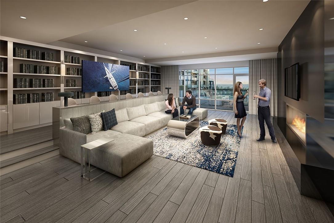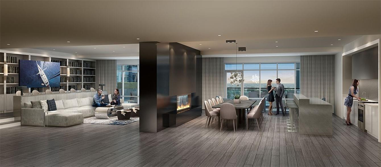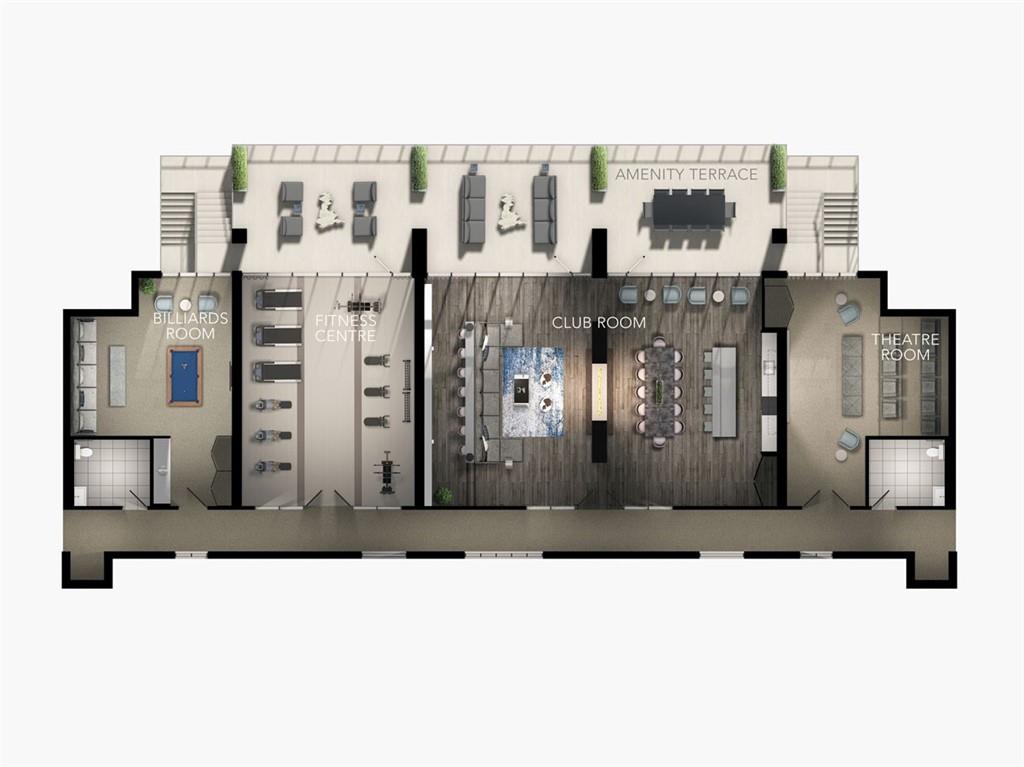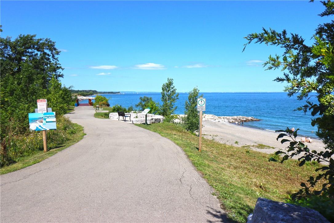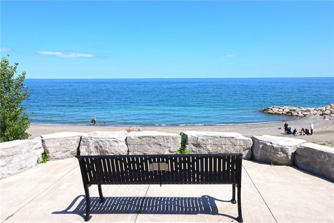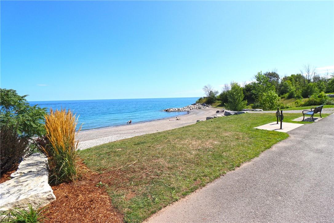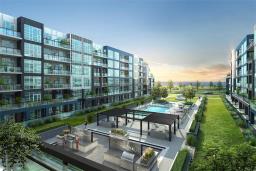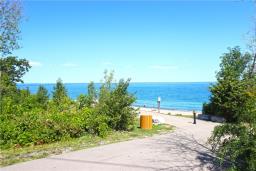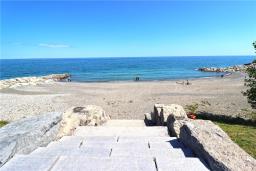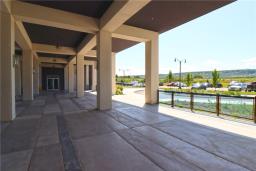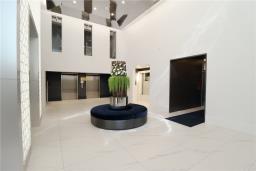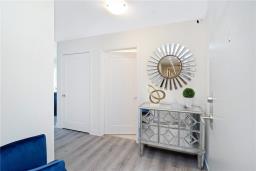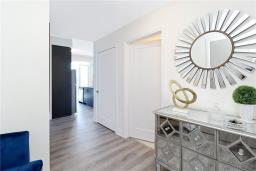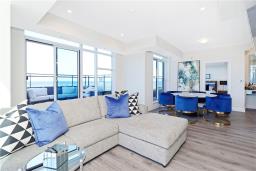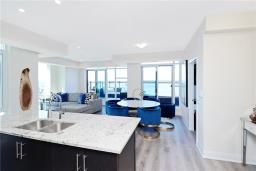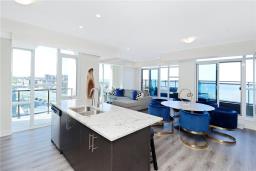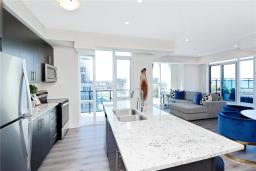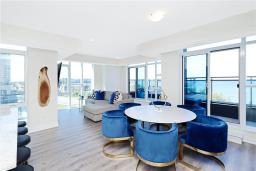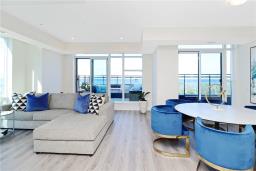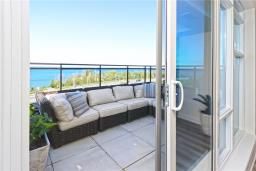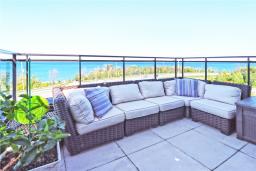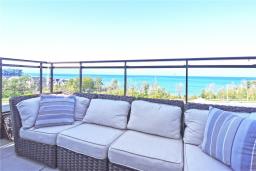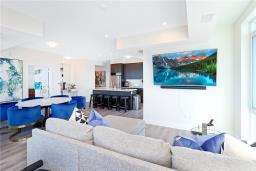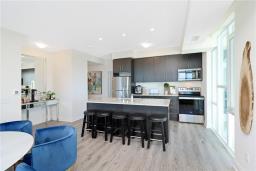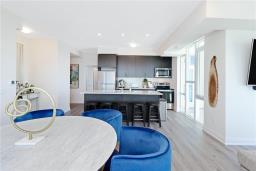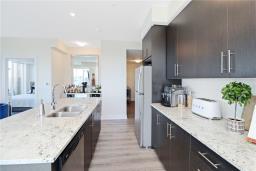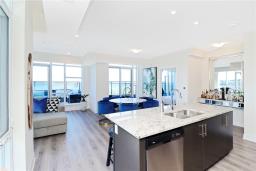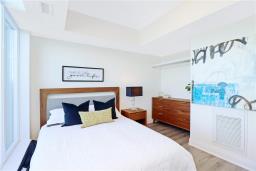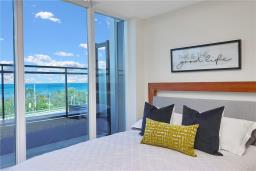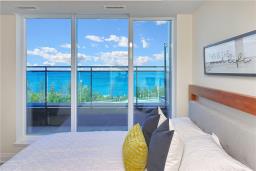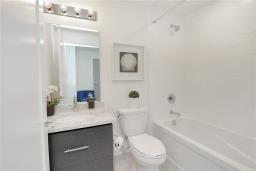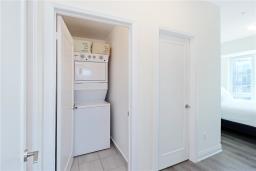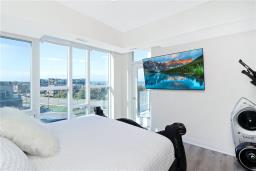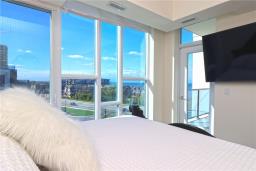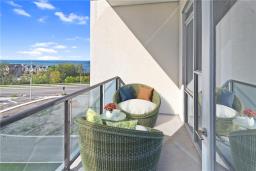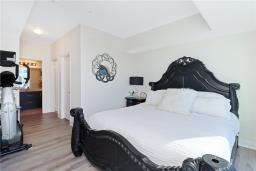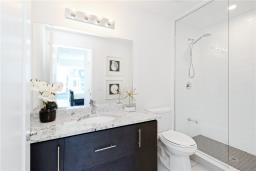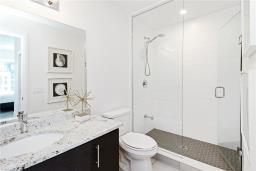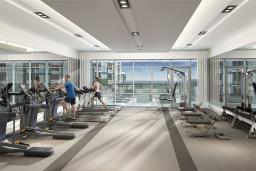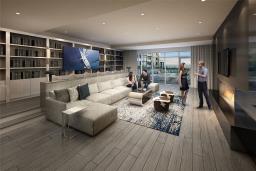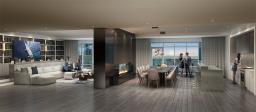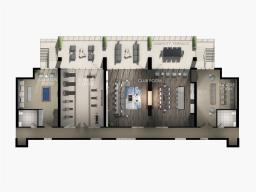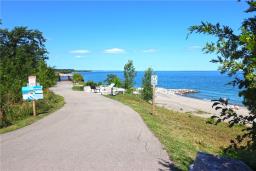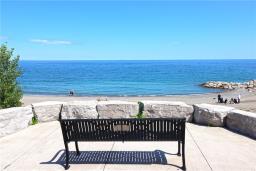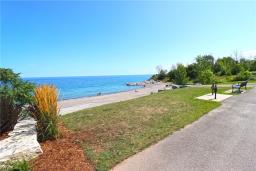511 16 Concord Place Grimsby, Ontario L3M 0J1
$994,900Maintenance,
$468.43 Monthly
Maintenance,
$468.43 MonthlyLuxurious Lakefront Living! Spacious Nautilus model, with wall-to-wall windows, providing unobstructed views of the Lake and Toronto Skyline. Experience the magnificent sunrises and sunsets. Modern open-concept design, with gourmet kitchen, sleek cabinets, large island, and appliances. In-suite laundry, 2 spacious bedrooms, 2 baths. Bright master suite with walk-in closet & fabulous ensuite bath and additional private balcony to enjoy the view. Expansive terrace off the family room offers a great space for relaxation and taking in the lake views. OTHER FEATURES INCLUDE: New secure building, garage door opener, C/Air, underground parking with 2 parking spots, ample visitor parking, outdoor inground pool to be built, gym & party room. Only steps to waterfront trail, beach, fine dining and shopping. Carefree, elegant living at its best awaits you! (id:35542)
Property Details
| MLS® Number | H4118243 |
| Property Type | Single Family |
| Equipment Type | Other |
| Features | Park Setting, Park/reserve, Beach, Balcony, Paved Driveway, Level, Year Round Living, Carpet Free, Automatic Garage Door Opener |
| Parking Space Total | 2 |
| Pool Type | Inground Pool |
| Rental Equipment Type | Other |
| View Type | View |
| Water Front Type | Waterfront Nearby |
Building
| Bathroom Total | 2 |
| Bedrooms Above Ground | 2 |
| Bedrooms Total | 2 |
| Amenities | Exercise Centre, Party Room |
| Appliances | Dishwasher, Dryer, Intercom, Microwave, Refrigerator, Stove, Washer, Garage Door Opener |
| Basement Type | None |
| Constructed Date | 2020 |
| Cooling Type | Central Air Conditioning |
| Exterior Finish | Brick, Stucco |
| Foundation Type | Poured Concrete |
| Heating Fuel | Electric |
| Stories Total | 1 |
| Size Exterior | 1145 Sqft |
| Size Interior | 1145 Sqft |
| Type | Apartment |
| Utility Water | Municipal Water |
Parking
| Attached Garage | |
| Inside Entry | |
| Underground |
Land
| Acreage | No |
| Sewer | Municipal Sewage System |
| Size Irregular | 0 X 0 |
| Size Total Text | 0 X 0 |
Rooms
| Level | Type | Length | Width | Dimensions |
|---|---|---|---|---|
| Sub-basement | Laundry Room | Measurements not available | ||
| Ground Level | Bedroom | 11' 7'' x 9' 5'' | ||
| Ground Level | 3pc Ensuite Bath | Measurements not available | ||
| Ground Level | Primary Bedroom | 13' 3'' x 11' 10'' | ||
| Ground Level | 4pc Bathroom | Measurements not available | ||
| Ground Level | Kitchen | 11' 2'' x 7' 6'' | ||
| Ground Level | Living Room/dining Room | 24' 4'' x 17' 9'' | ||
| Ground Level | Foyer | Measurements not available |
https://www.realtor.ca/real-estate/23684058/511-16-concord-place-grimsby
Interested?
Contact us for more information

