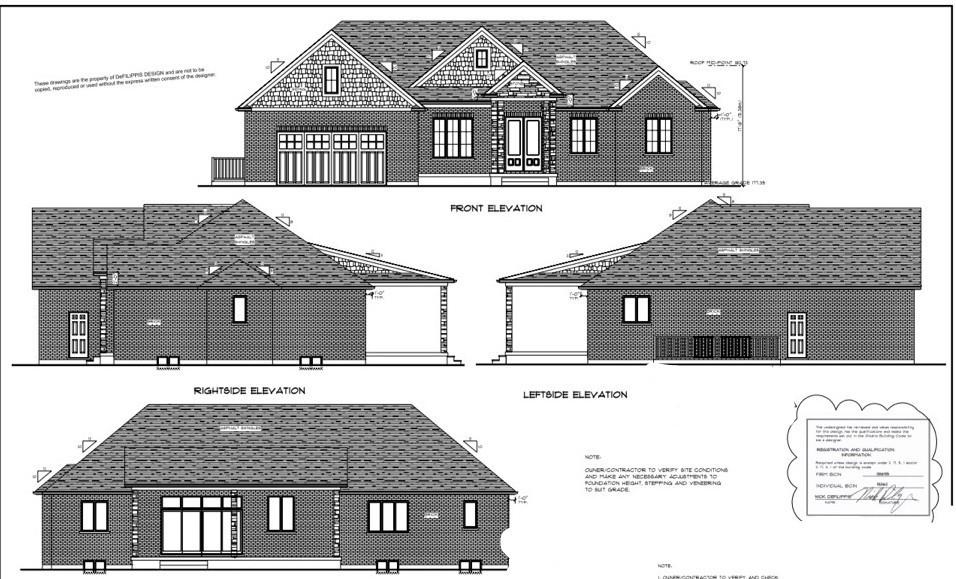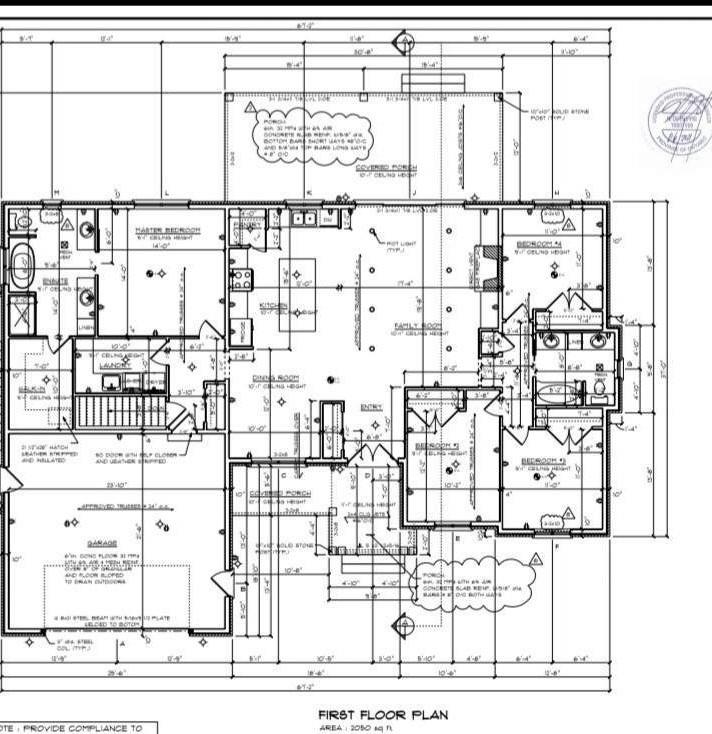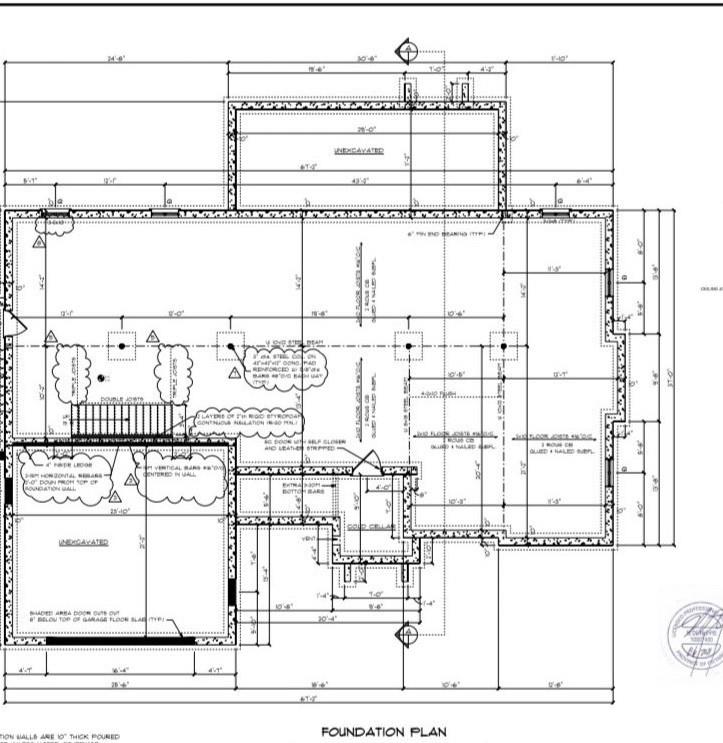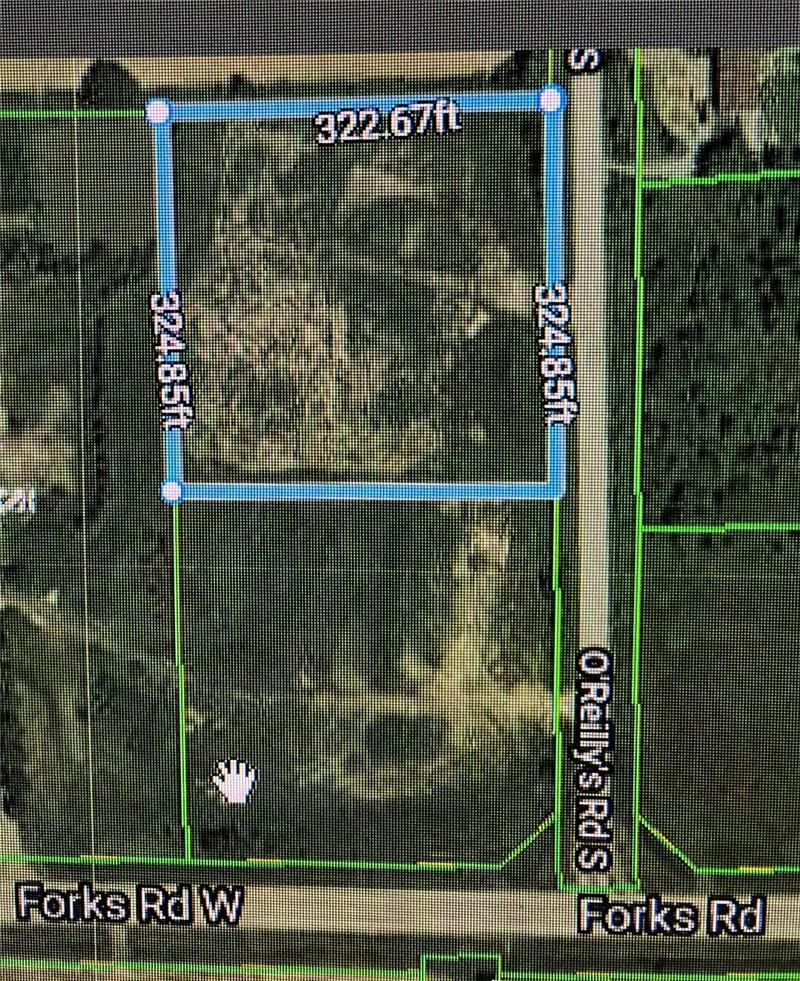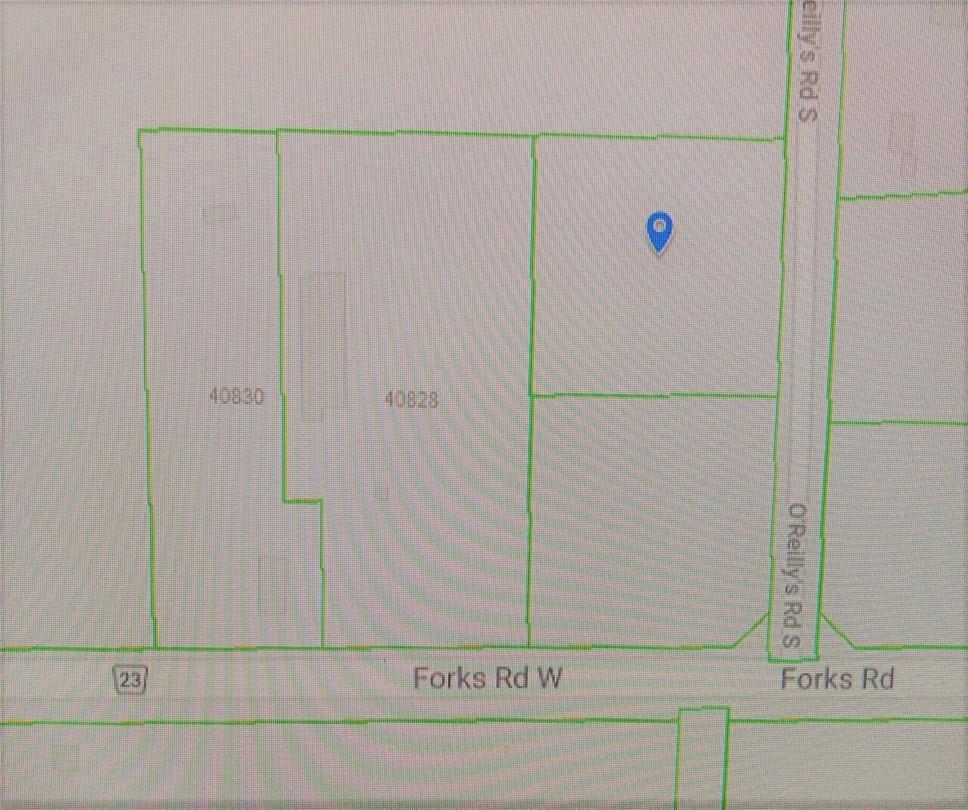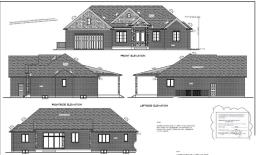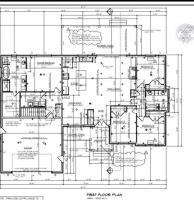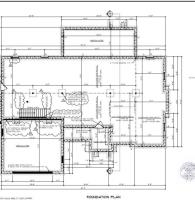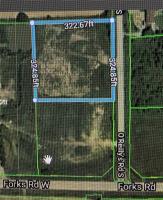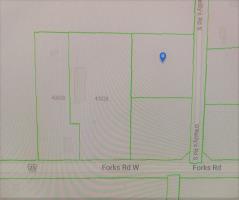905-979-1715
couturierrealty@gmail.com
50810 O'reilly's Road S Wainfleet, Ontario L0S 1V0
4 Bedroom
2 Bathroom
2060 sqft
Bungalow
Fireplace
Central Air Conditioning
Forced Air
Acreage
$1,399,999
"Custom Build" on 2.410 acres 2,060 sq.ft Brick bungalow w/ double garage, 4 bedrooms, 2 full baths-1 powder rm, open concept layout in main rooms with 10ft ceilings. Oversized Family room with gas fireplace. Covered front and rear porch w/large patio entry to rear yard overlooking a quite country setting. Minutes to amenities, mountain access to QEW Niagara/Toronto. (id:35542)
Property Details
| MLS® Number | H4113394 |
| Property Type | Single Family |
| Community Features | Quiet Area |
| Equipment Type | Water Heater |
| Features | Park Setting, Park/reserve, Crushed Stone Driveway, Level, Country Residential, Sump Pump |
| Parking Space Total | 5 |
| Rental Equipment Type | Water Heater |
Building
| Bathroom Total | 2 |
| Bedrooms Above Ground | 4 |
| Bedrooms Total | 4 |
| Architectural Style | Bungalow |
| Basement Development | Unfinished |
| Basement Type | Full (unfinished) |
| Construction Style Attachment | Detached |
| Cooling Type | Central Air Conditioning |
| Exterior Finish | Brick |
| Fireplace Fuel | Gas |
| Fireplace Present | Yes |
| Fireplace Type | Other - See Remarks |
| Foundation Type | Poured Concrete |
| Heating Fuel | Natural Gas |
| Heating Type | Forced Air |
| Stories Total | 1 |
| Size Exterior | 2060 Sqft |
| Size Interior | 2060 Sqft |
| Type | House |
| Utility Water | Drilled Well, Well |
Parking
| Attached Garage | |
| Gravel |
Land
| Acreage | Yes |
| Sewer | Septic System |
| Size Depth | 322 Ft |
| Size Frontage | 324 Ft |
| Size Irregular | 324.85 X 322.67 |
| Size Total Text | 324.85 X 322.67|2 - 4.99 Acres |
| Soil Type | Clay |
| Zoning Description | 200 |
Rooms
| Level | Type | Length | Width | Dimensions |
|---|---|---|---|---|
| Basement | Storage | ' '' x ' '' | ||
| Basement | Cold Room | ' '' x ' '' | ||
| Ground Level | Laundry Room | 6' '' x 10' '' | ||
| Ground Level | 5pc Bathroom | ' '' x ' '' | ||
| Ground Level | Bedroom | 11' '' x 11' '' | ||
| Ground Level | Bedroom | 10' '' x 11' '' | ||
| Ground Level | Bedroom | 12' 2'' x 10' 2'' | ||
| Ground Level | 5pc Ensuite Bath | 14' '' x 9' 6'' | ||
| Ground Level | Primary Bedroom | 14' '' x 14' '' | ||
| Ground Level | Great Room | 19' 8'' x 17' 4'' | ||
| Ground Level | Eat In Kitchen | 15' '' x 12' '' | ||
| Ground Level | Dining Room | 10' '' x 12' '' | ||
| Ground Level | Foyer | 6' 8'' x 7' 10'' |
https://www.realtor.ca/real-estate/23504155/50810-oreillys-road-s-wainfleet
Interested?
Contact us for more information

