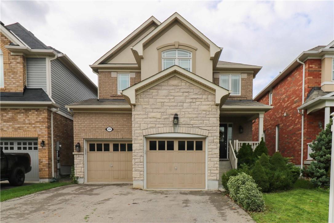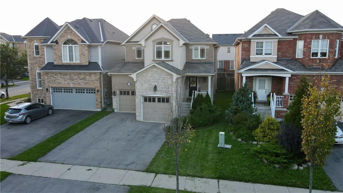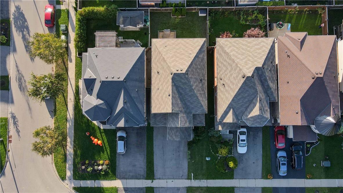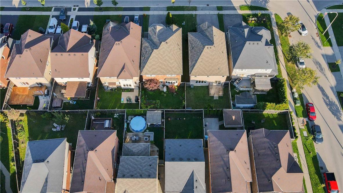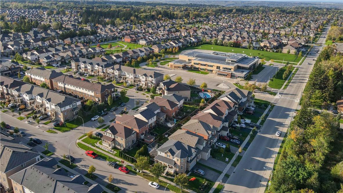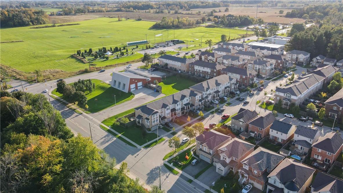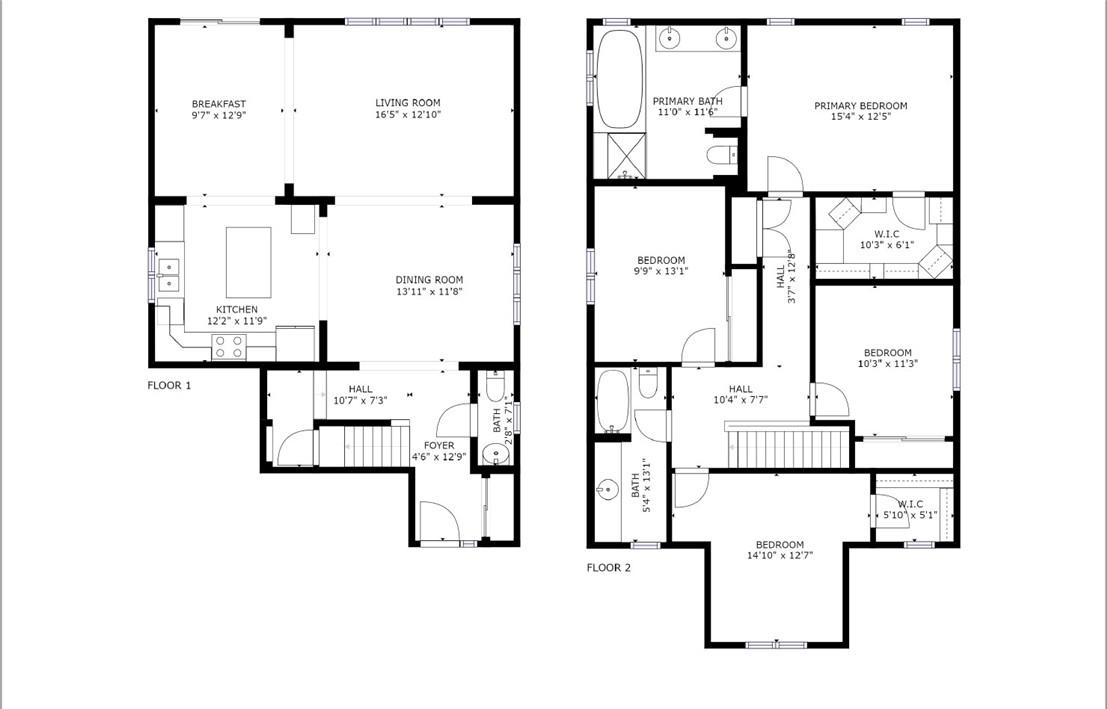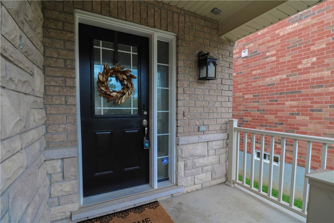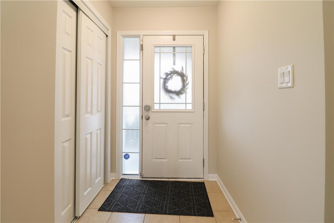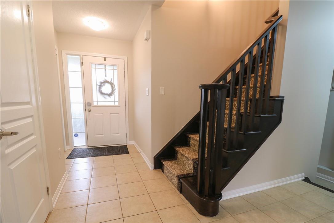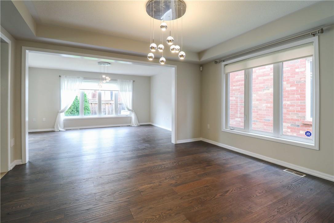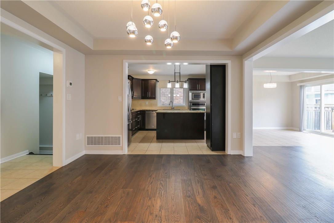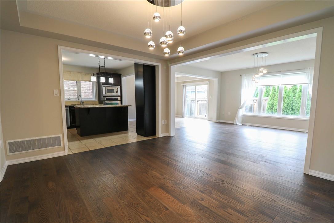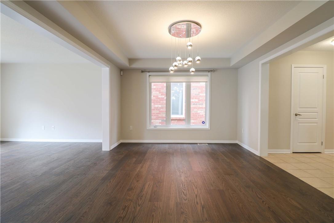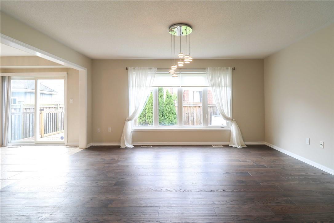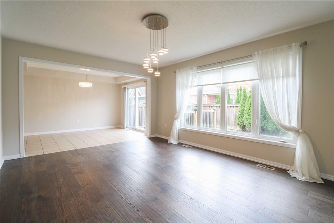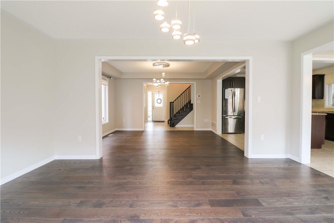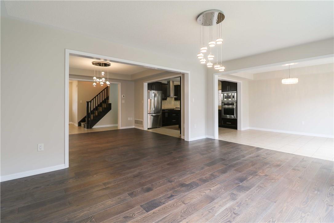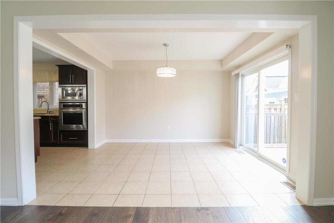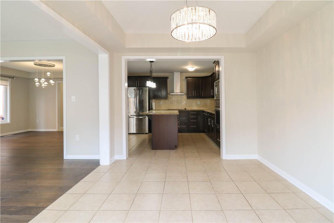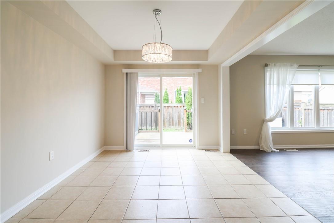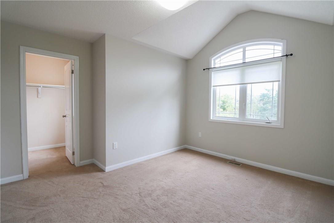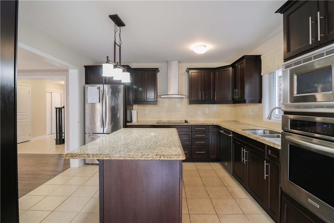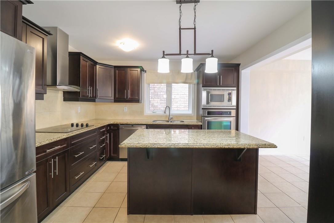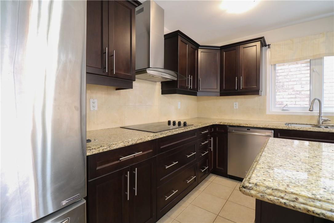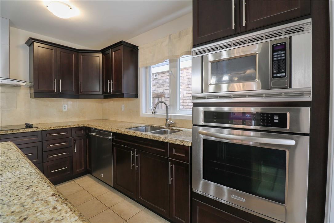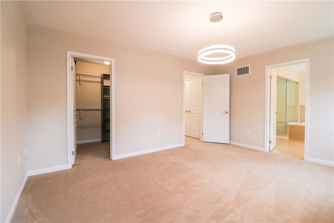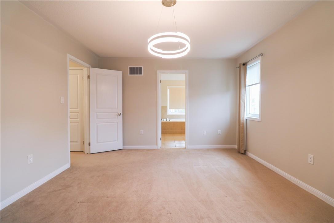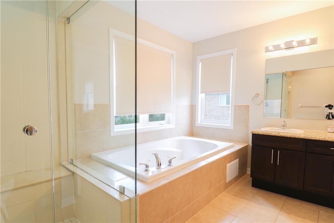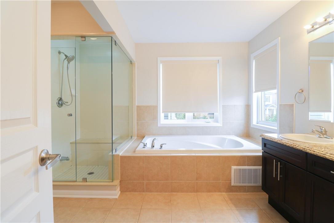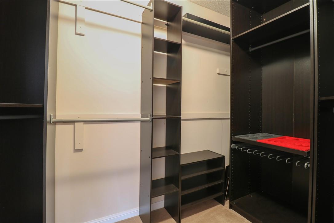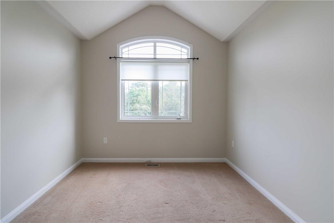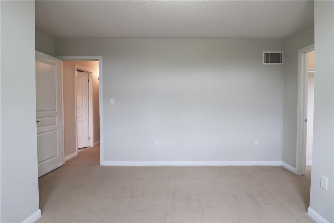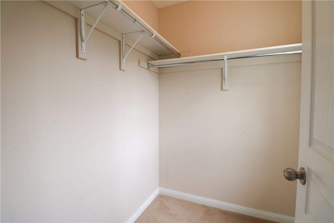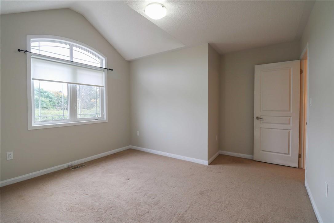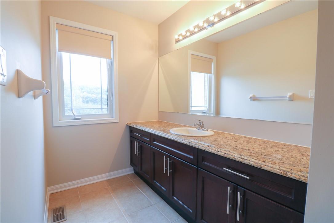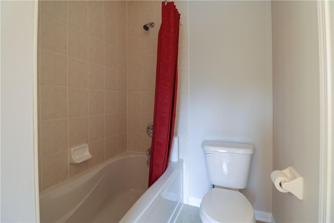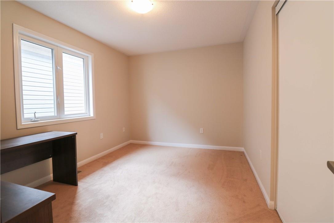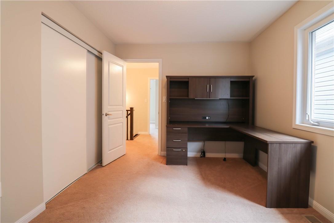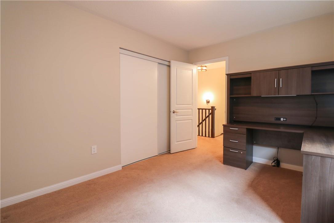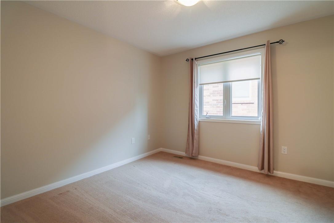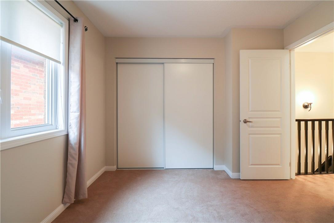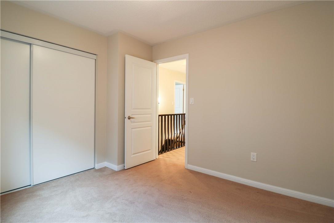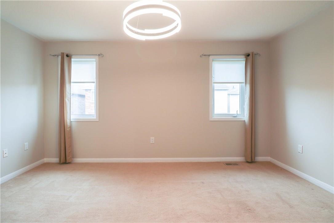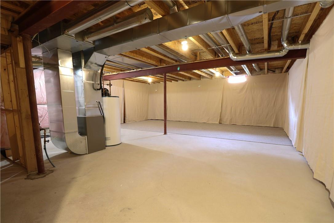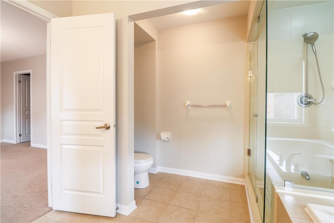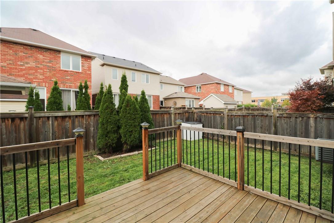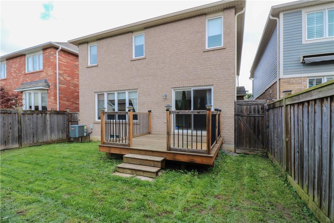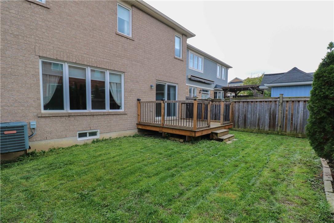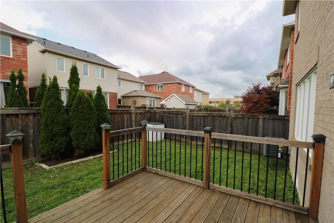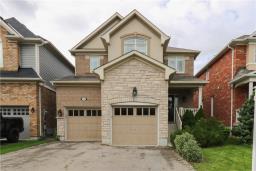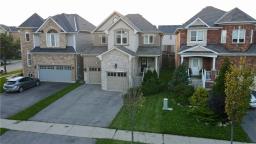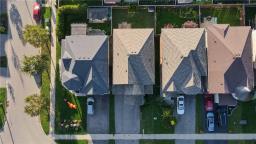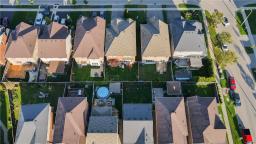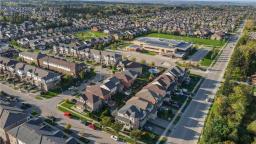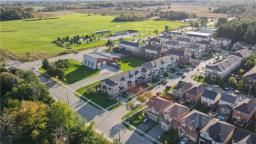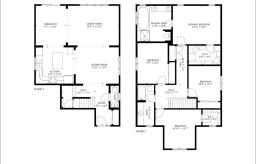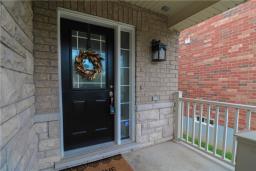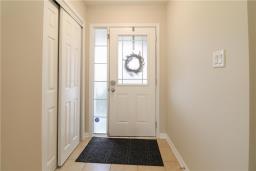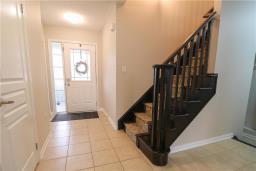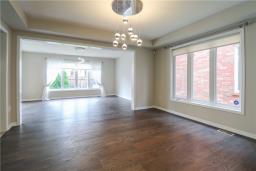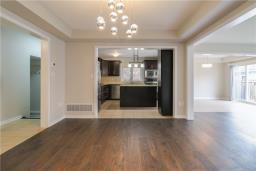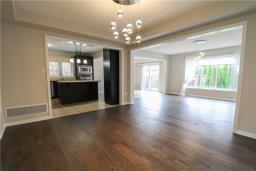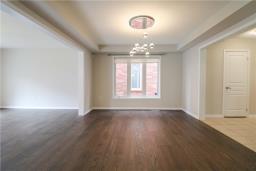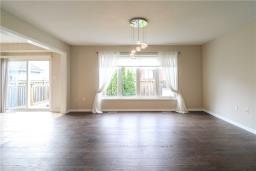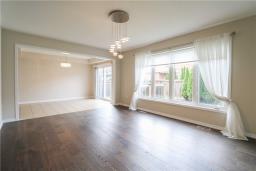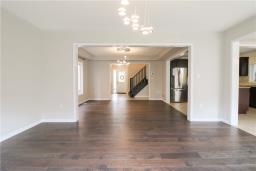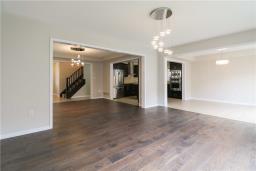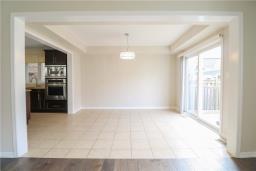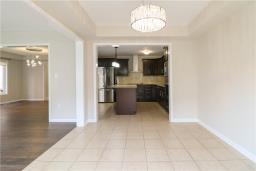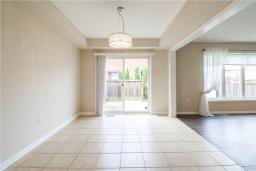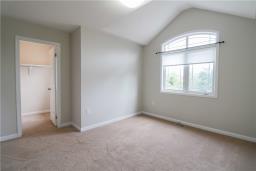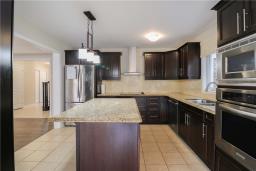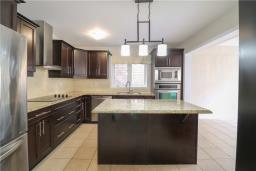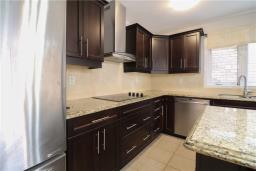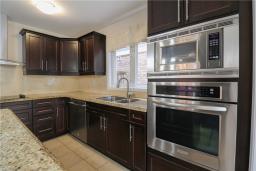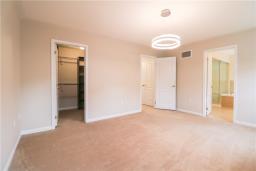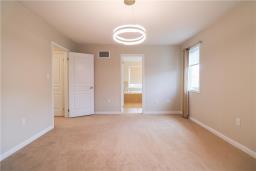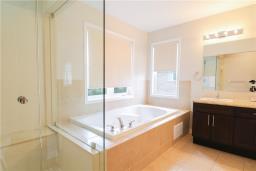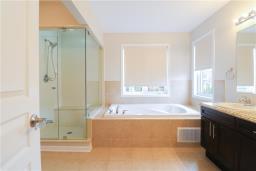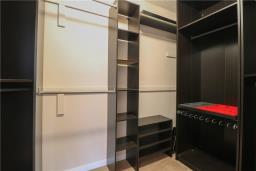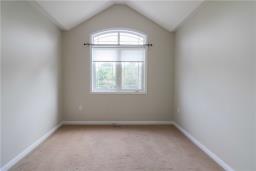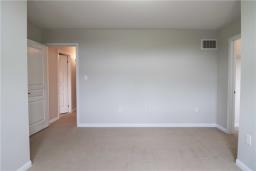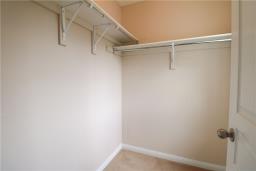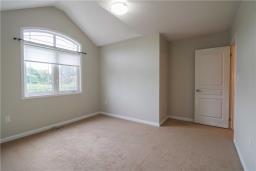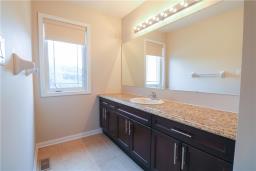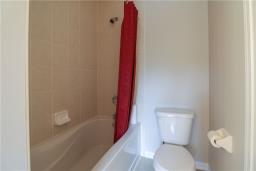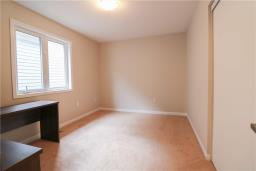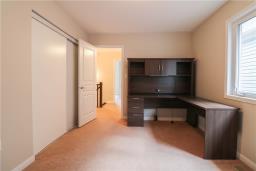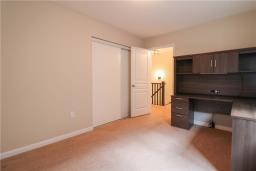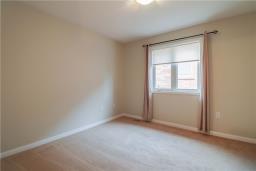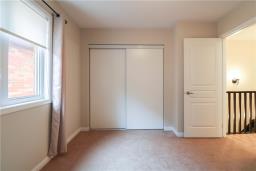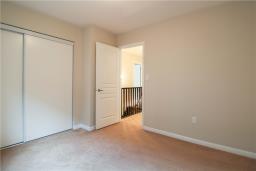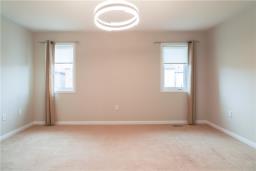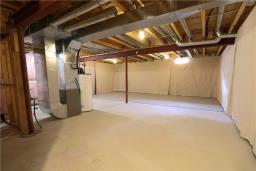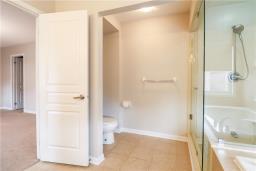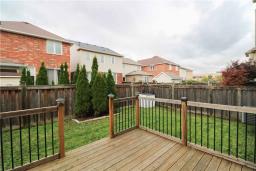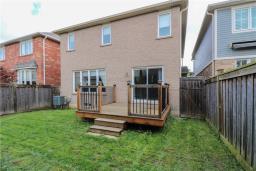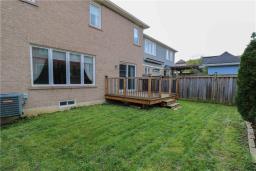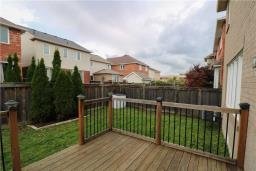4 Bedroom
3 Bathroom
2110 sqft
2 Level
Central Air Conditioning
Forced Air
$1,099,900
Immaculate bright 4 bedrooms home and spectacular in desirable Meadowlands area. This home is loaded with upgrades: Open concept Formal living and dining room, dark hardwood stairs, Spacious Kitchen with Upgraded cabinets (Granite Countertop, stainless steel appliances, backsplash, Large Island) new cook top (2021),New Furnace (2021) huge Family room, Pot lights, High ceilings, Hardwood floor in main floor, 2 Bedrooms with walk in closets, Eat in kitchen area with patio doors that leads out to the fenced yard, spacious master bedroom with spa ensuite complete with double sinks, glass shower, and large soaker tub! Wide driveway to park 3 cars, Double Garage. Close to all amenities: Schools, Shopping, Park, Golf course, Theatre, Easy access to LINK/403. This home is perfect for large family and entertainers. (id:35542)
Property Details
|
MLS® Number
|
H4119643 |
|
Property Type
|
Single Family |
|
Equipment Type
|
Water Heater |
|
Features
|
Paved Driveway |
|
Parking Space Total
|
5 |
|
Rental Equipment Type
|
Water Heater |
Building
|
Bathroom Total
|
3 |
|
Bedrooms Above Ground
|
4 |
|
Bedrooms Total
|
4 |
|
Appliances
|
Dishwasher, Dryer, Refrigerator, Oven |
|
Architectural Style
|
2 Level |
|
Basement Development
|
Unfinished |
|
Basement Type
|
Full (unfinished) |
|
Constructed Date
|
2011 |
|
Construction Style Attachment
|
Detached |
|
Cooling Type
|
Central Air Conditioning |
|
Exterior Finish
|
Brick, Stone |
|
Foundation Type
|
Poured Concrete |
|
Half Bath Total
|
1 |
|
Heating Fuel
|
Natural Gas |
|
Heating Type
|
Forced Air |
|
Stories Total
|
2 |
|
Size Exterior
|
2110 Sqft |
|
Size Interior
|
2110 Sqft |
|
Type
|
House |
|
Utility Water
|
Municipal Water |
Parking
Land
|
Acreage
|
No |
|
Sewer
|
Municipal Sewage System |
|
Size Depth
|
90 Ft |
|
Size Frontage
|
36 Ft |
|
Size Irregular
|
36 X 90 |
|
Size Total Text
|
36 X 90|under 1/2 Acre |
Rooms
| Level |
Type |
Length |
Width |
Dimensions |
|
Second Level |
4pc Bathroom |
|
|
Measurements not available |
|
Second Level |
4pc Ensuite Bath |
|
|
Measurements not available |
|
Second Level |
Bedroom |
|
|
10' 8'' x 10' 2'' |
|
Second Level |
Bedroom |
|
|
12' 4'' x 9' 7'' |
|
Second Level |
Bedroom |
|
|
13' 0'' x 9' 8'' |
|
Second Level |
Primary Bedroom |
|
|
15' 2'' x 12' 4'' |
|
Ground Level |
2pc Bathroom |
|
|
Measurements not available |
|
Ground Level |
Kitchen |
|
|
12' 0'' x 11' 6'' |
|
Ground Level |
Dinette |
|
|
12' 8'' x 9' 8'' |
|
Ground Level |
Dining Room |
|
|
13' 8'' x 11' 6'' |
|
Ground Level |
Family Room |
|
|
16' 0'' x 12' 8'' |
https://www.realtor.ca/real-estate/23744157/504-kitty-murray-lane-ancaster

