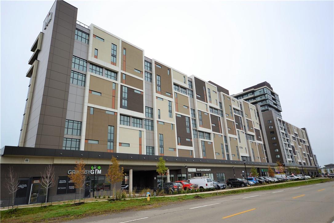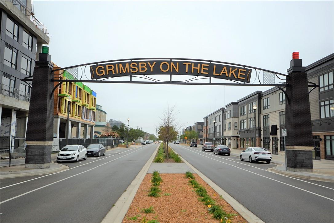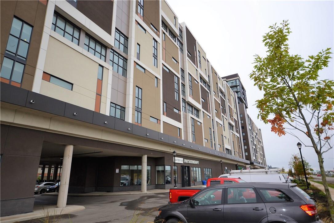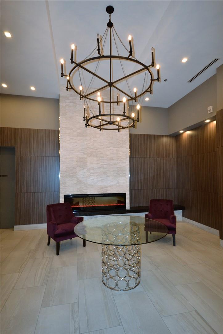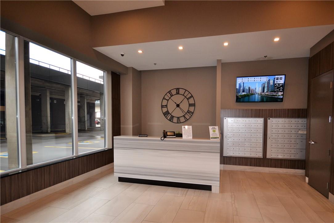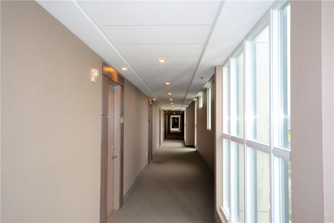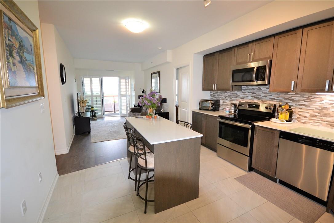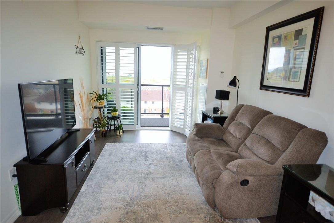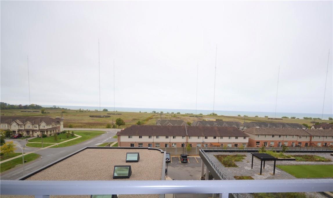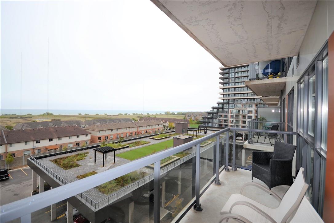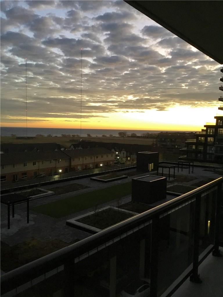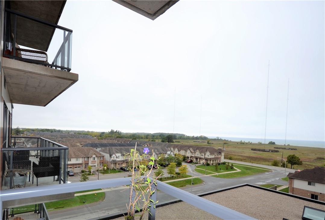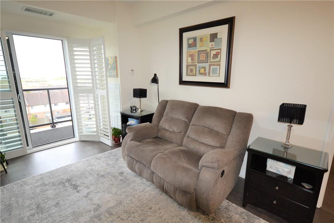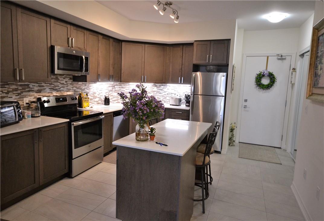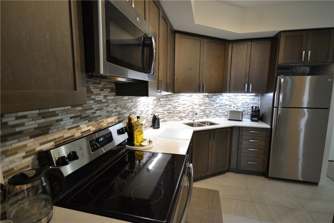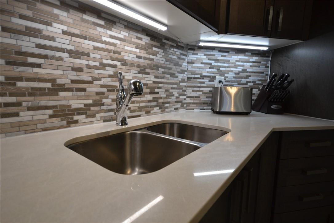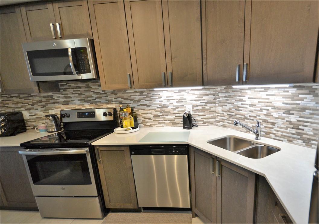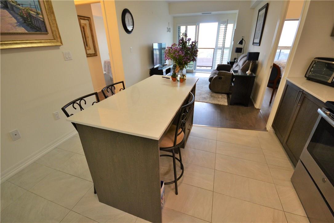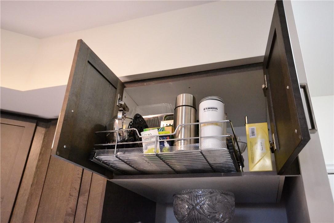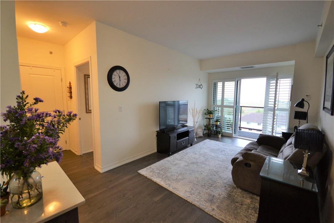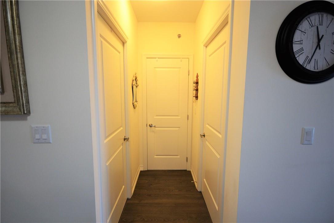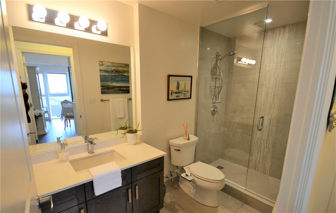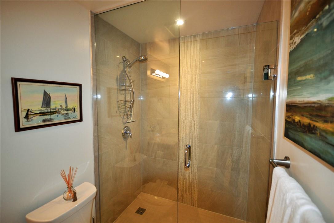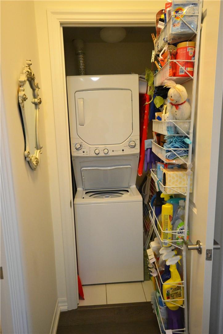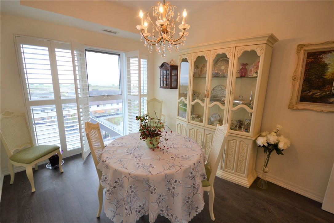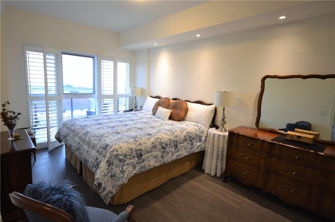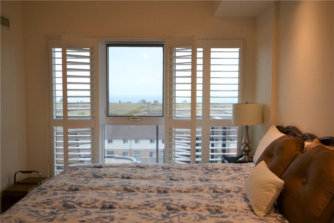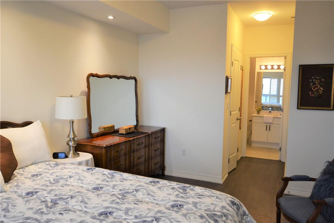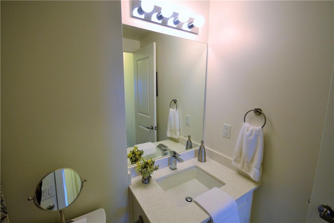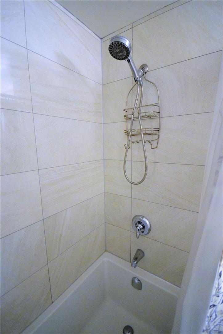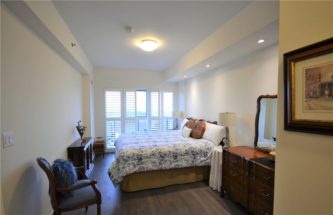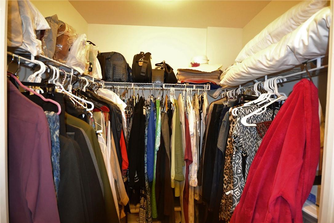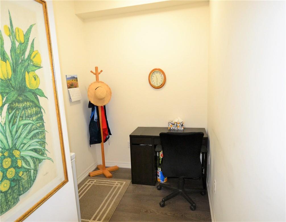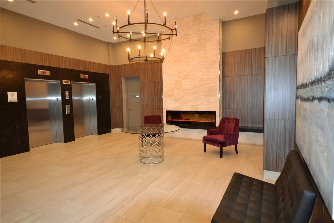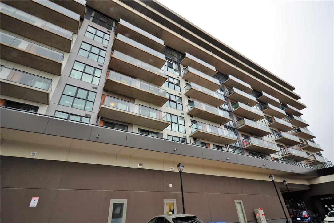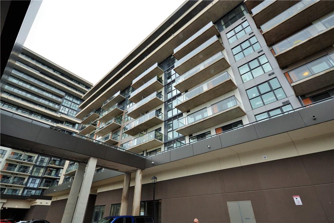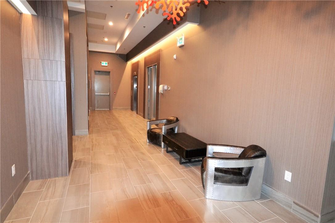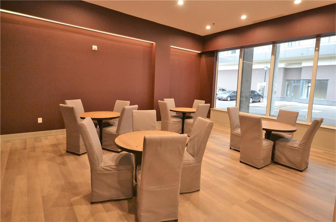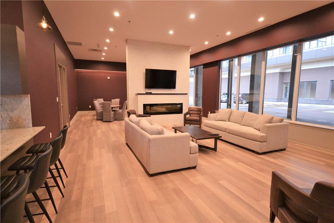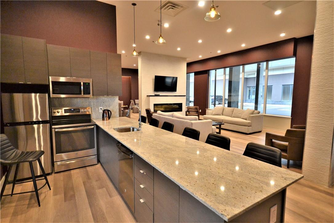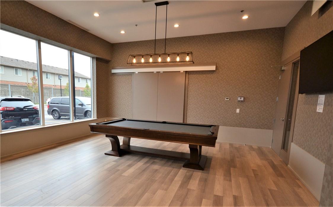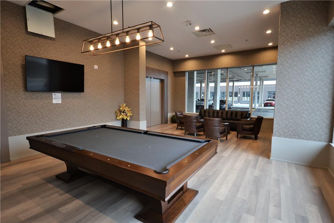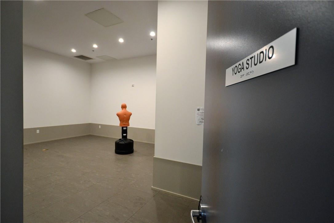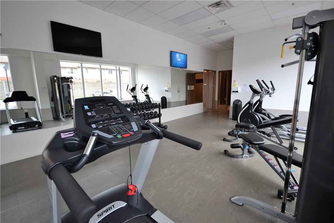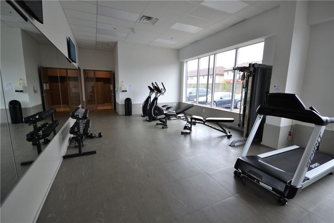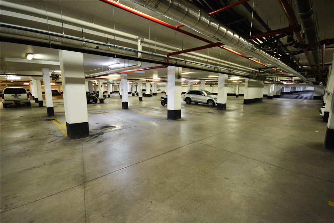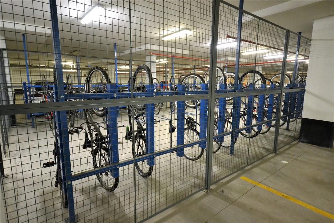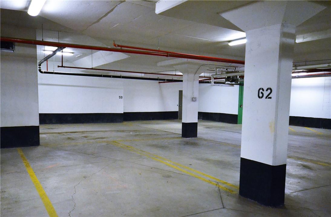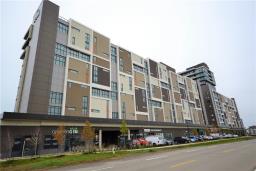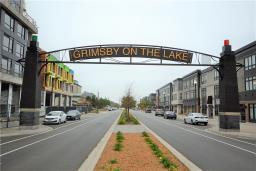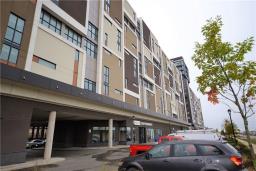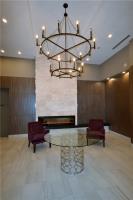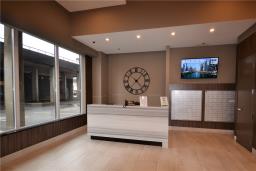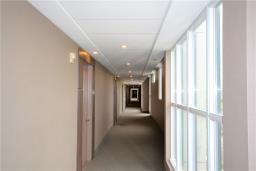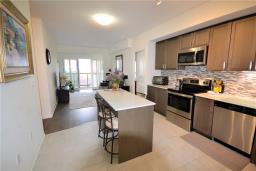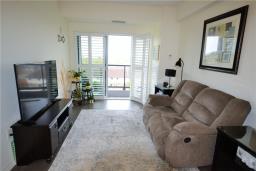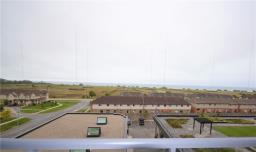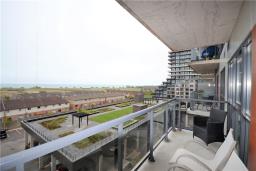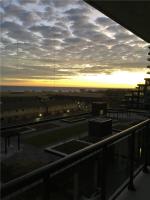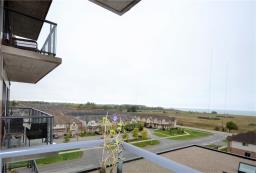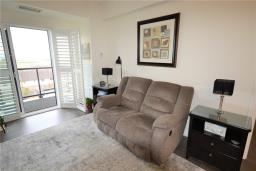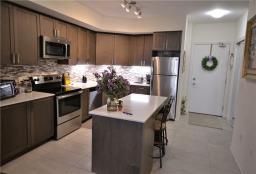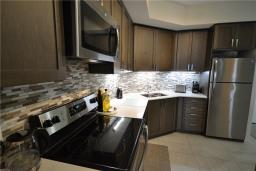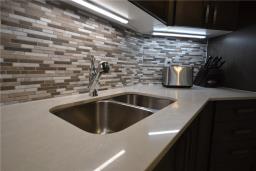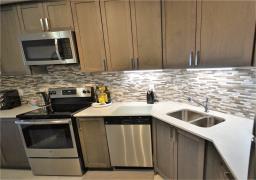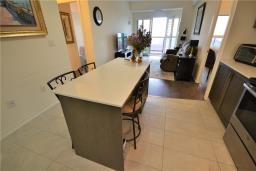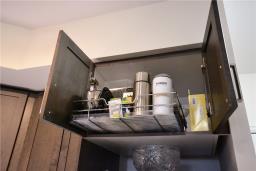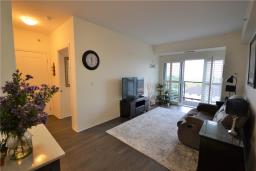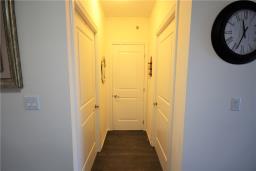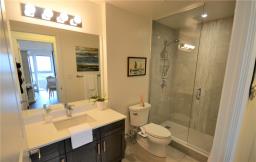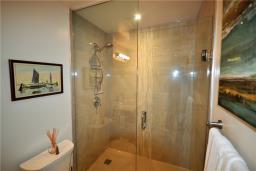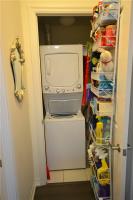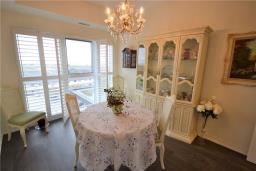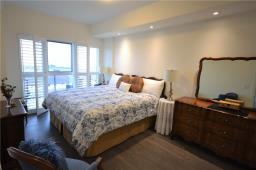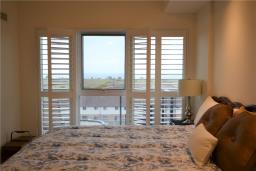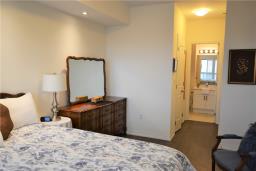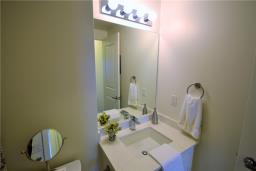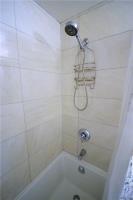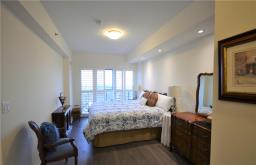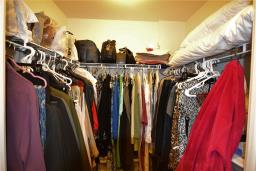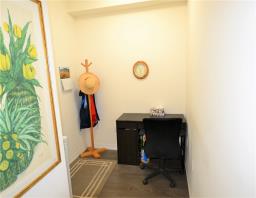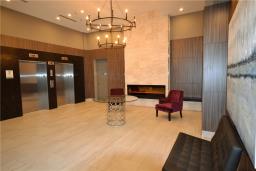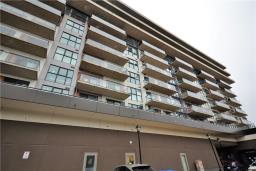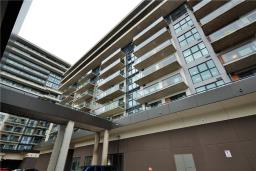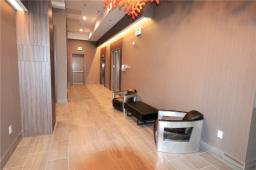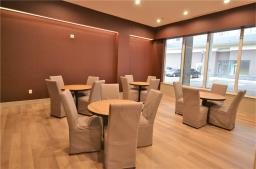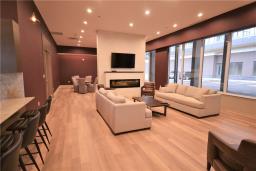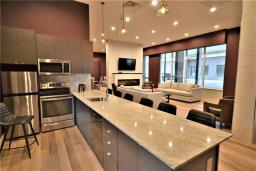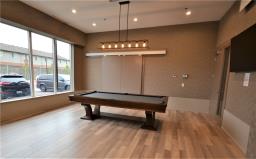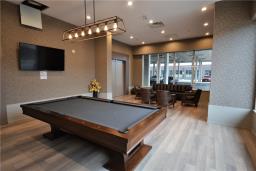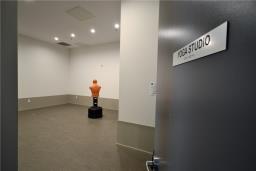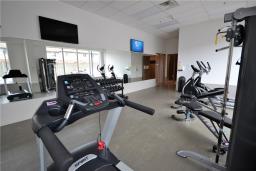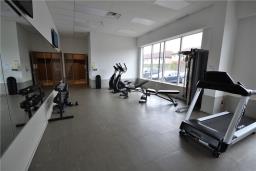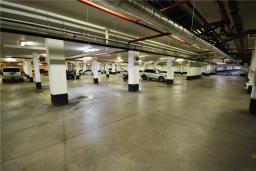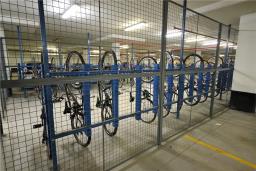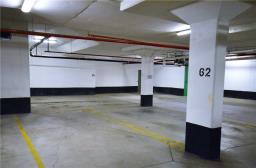502 560 North Service Road Grimsby, Ontario L3M 0G3
$599,900Maintenance,
$547.11 Monthly
Maintenance,
$547.11 MonthlyFantastic new build condo in one of the hippest and hottest areas around; Grimsby on the Lake! You'll love this super convenient location built for walkability, yet the QEW is at your doorstep and of course the gorgeous water views! This 2 bath, 2 bedroom plus den unit is on the far west side of the building and on the 5th floor so you get beautiful morning summer sunrise views! Excellent layout and lots of upgrades including premium flooring, soft close cabinets, under cabinet lighting, kitchen island with glass sided drawers, rollout wire shelfing, large porcelain tiles in kitchen and baths, premium shower tiles, frameless tempered glass shower and bidets in both bathrooms. The views are amazing, especially when you're lying in bed - either bedroom. The terrace is remarkedly quiet, no HWY sounds to interrupt! Includes owned underground parking and locker #27 plus the party room, games room, fitness area and guest suit avialble for rent, plus more. Amazingly clean, better than new, don't miss this chance. Room sizes are approximate. (id:35542)
Property Details
| MLS® Number | H4118848 |
| Property Type | Single Family |
| Amenities Near By | Public Transit, Marina, Recreation |
| Community Features | Community Centre |
| Equipment Type | None |
| Features | Park Setting, Park/reserve, Beach, Balcony, Level, Guest Suite |
| Parking Space Total | 2 |
| Rental Equipment Type | None |
| Storage Type | Storage |
| Water Front Type | Waterfront Nearby |
Building
| Bathroom Total | 2 |
| Bedrooms Above Ground | 2 |
| Bedrooms Total | 2 |
| Amenities | Exercise Centre, Guest Suite, Party Room |
| Appliances | Dishwasher, Dryer, Intercom, Microwave, Refrigerator, Stove, Washer & Dryer, Window Coverings |
| Basement Type | None |
| Cooling Type | Central Air Conditioning |
| Exterior Finish | Brick, Stucco |
| Foundation Type | Poured Concrete |
| Heating Fuel | Natural Gas |
| Heating Type | Forced Air |
| Stories Total | 1 |
| Size Exterior | 983 Sqft |
| Size Interior | 983 Sqft |
| Type | Apartment |
| Utility Water | Municipal Water |
Parking
| Underground |
Land
| Acreage | No |
| Land Amenities | Public Transit, Marina, Recreation |
| Sewer | Municipal Sewage System |
| Size Irregular | 0 X 0 |
| Size Total Text | 0 X 0 |
Rooms
| Level | Type | Length | Width | Dimensions |
|---|---|---|---|---|
| Ground Level | Other | Measurements not available | ||
| Ground Level | 4pc Bathroom | 8' '' x 5' '' | ||
| Ground Level | Primary Bedroom | 10' '' x 16' '' | ||
| Ground Level | 3pc Bathroom | 10' '' x 6' '' | ||
| Ground Level | Bedroom | 10' '' x 14' '' | ||
| Ground Level | Den | 10' '' x 6' '' | ||
| Ground Level | Living Room | 10' '' x 16' '' | ||
| Ground Level | Eat In Kitchen | 13' '' x 13' '' |
https://www.realtor.ca/real-estate/23706801/502-560-north-service-road-grimsby
Interested?
Contact us for more information

