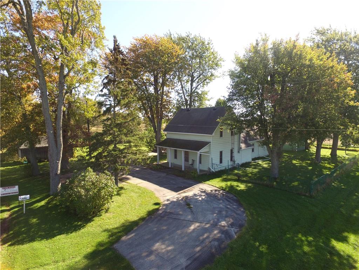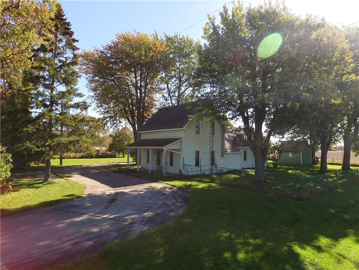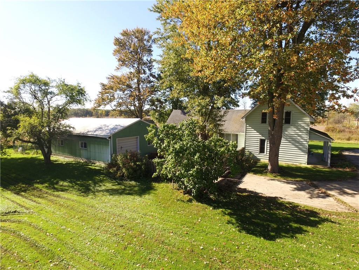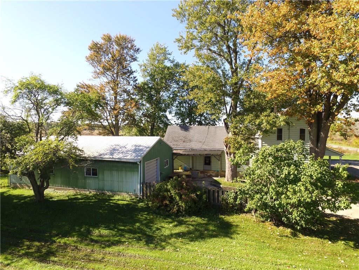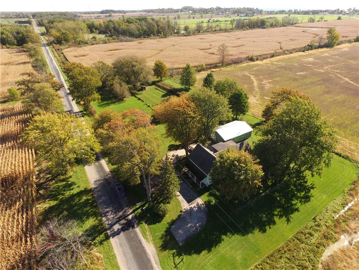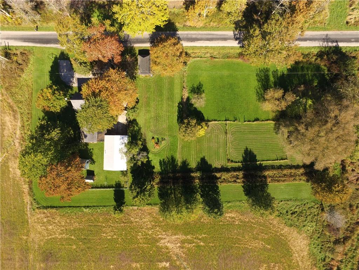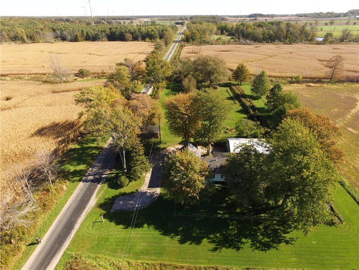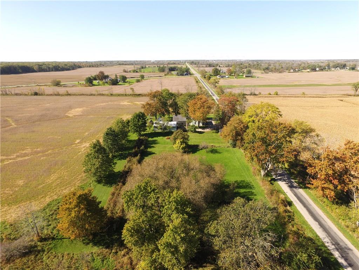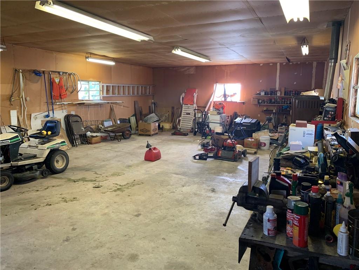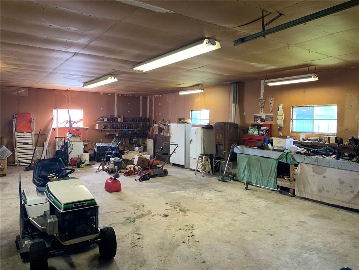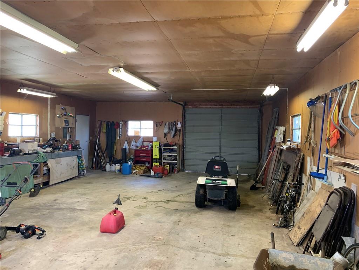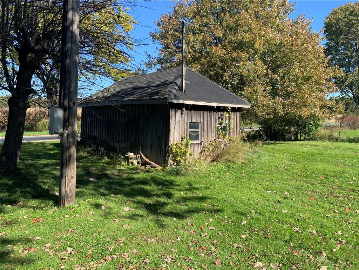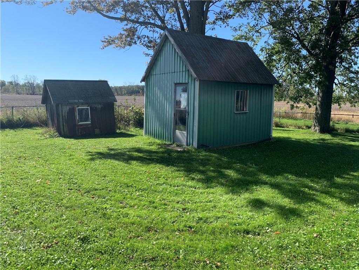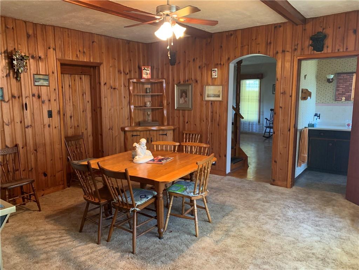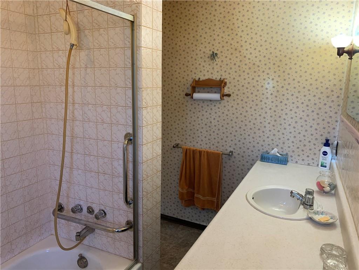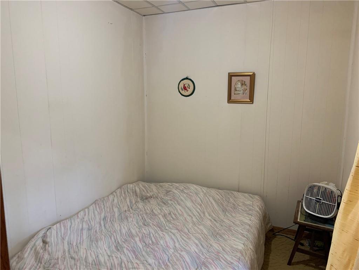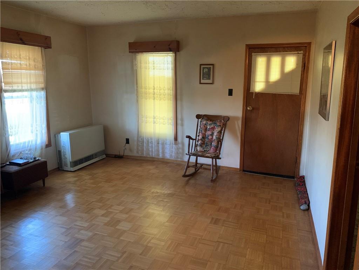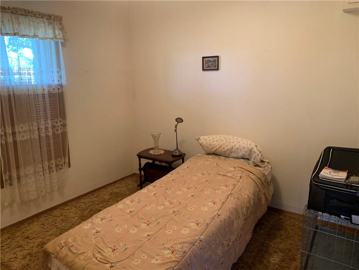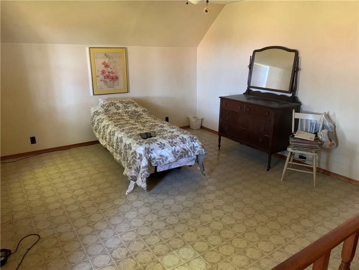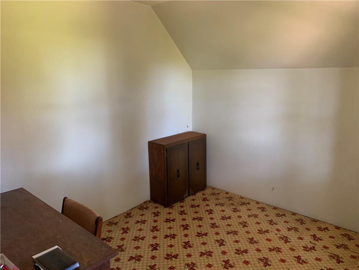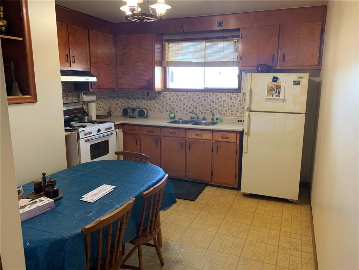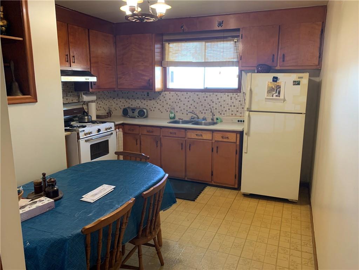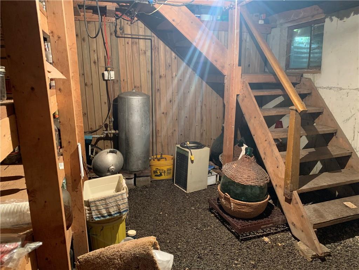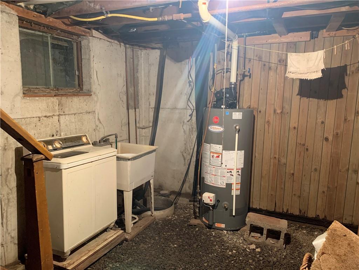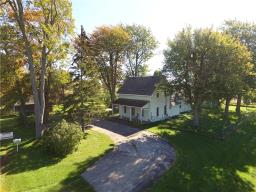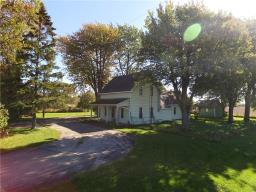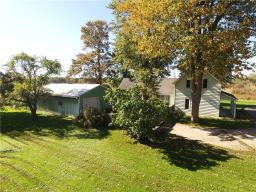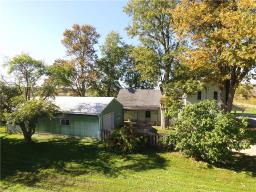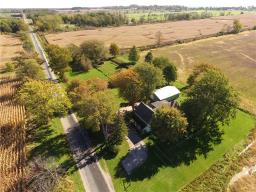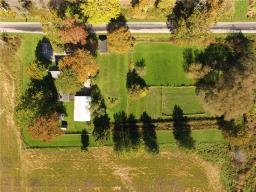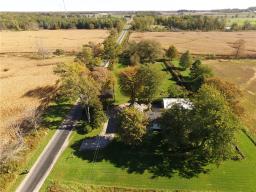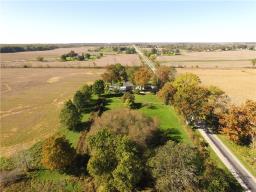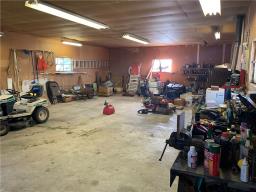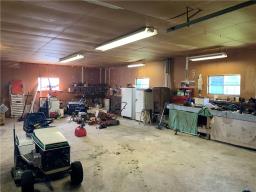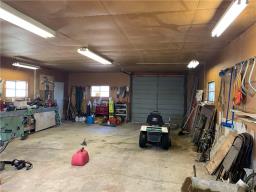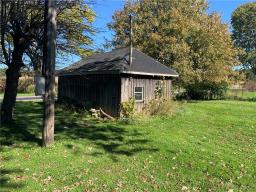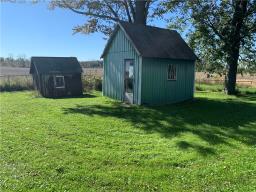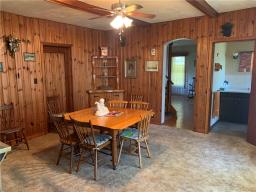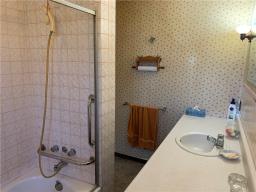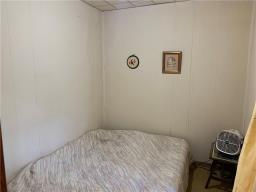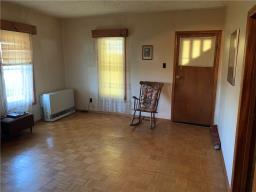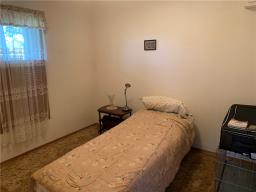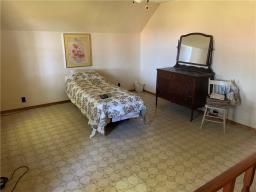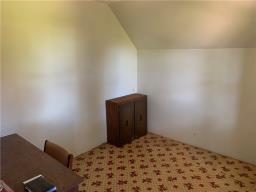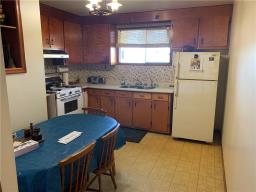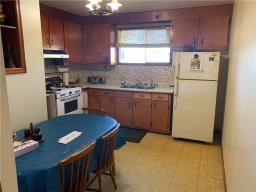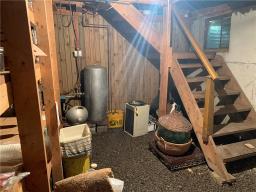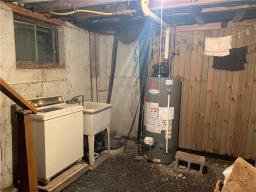3 Bedroom
1 Bathroom
1400 sqft
2 Level
Fireplace
Other
$624,900
Welcome to 501 Rymer Road. Location, location, location! This property is close to Parks, Marina and Lake Erie waiting there to enjoy. Sitting on 1.12 Acres of cleared land this property is deem agricultural zoning with the possibility to sever and create two lots or run your own business through. Inside the property features 3 bedrooms, with the option to convert to 4 bedrooms if needed with large closets and potential office space upstairs. On the property there is a fully insulated 1,000sqft Garage with hydro and gas lines existing. Two other buildings for storage with hydro as well. A second rustic garage is located at the front of the property as well. Parking for 8 vehicles. Utilities are locate in a partial basement with laundry. RSA (id:35542)
Property Details
|
MLS® Number
|
H4119757 |
|
Property Type
|
Single Family |
|
Amenities Near By
|
Golf Course, Marina |
|
Community Features
|
Quiet Area |
|
Equipment Type
|
Water Heater |
|
Features
|
Golf Course/parkland, Beach, Crushed Stone Driveway, Level, Country Residential |
|
Parking Space Total
|
12 |
|
Rental Equipment Type
|
Water Heater |
|
View Type
|
View |
Building
|
Bathroom Total
|
1 |
|
Bedrooms Above Ground
|
3 |
|
Bedrooms Total
|
3 |
|
Appliances
|
Furniture, Window Coverings |
|
Architectural Style
|
2 Level |
|
Basement Development
|
Unfinished |
|
Basement Type
|
Partial (unfinished) |
|
Construction Style Attachment
|
Detached |
|
Exterior Finish
|
Vinyl Siding |
|
Fireplace Fuel
|
Gas |
|
Fireplace Present
|
Yes |
|
Fireplace Type
|
Other - See Remarks |
|
Foundation Type
|
Stone |
|
Heating Fuel
|
Natural Gas |
|
Heating Type
|
Other |
|
Stories Total
|
2 |
|
Size Exterior
|
1400 Sqft |
|
Size Interior
|
1400 Sqft |
|
Type
|
House |
|
Utility Water
|
Drilled Well, Well |
Parking
Land
|
Acreage
|
No |
|
Land Amenities
|
Golf Course, Marina |
|
Sewer
|
Septic System |
|
Size Depth
|
149 Ft |
|
Size Frontage
|
337 Ft |
|
Size Irregular
|
337 X 149 |
|
Size Total Text
|
337 X 149|1/2 - 1.99 Acres |
Rooms
| Level |
Type |
Length |
Width |
Dimensions |
|
Second Level |
Attic |
|
|
40' '' x 12' '' |
|
Second Level |
Bedroom |
|
|
10' '' x 10' '' |
|
Second Level |
Bedroom |
|
|
20' '' x 15' '' |
|
Ground Level |
Eat In Kitchen |
|
|
20' '' x 12' '' |
|
Ground Level |
Living Room |
|
|
20' '' x 15' '' |
|
Ground Level |
Dining Room |
|
|
20' '' x 15' '' |
|
Ground Level |
Bedroom |
|
|
10' '' x 10' '' |
|
Ground Level |
4pc Bathroom |
|
|
' '' x ' '' |
https://www.realtor.ca/real-estate/23752898/501-rymer-road-haldimand-county

