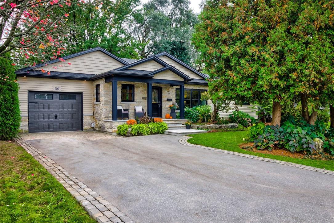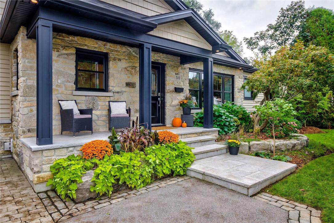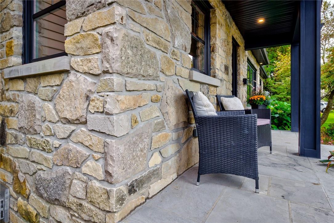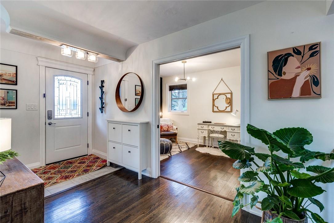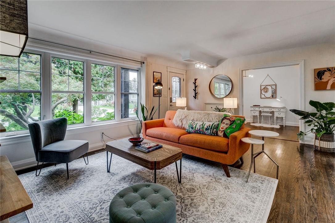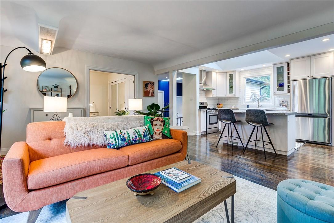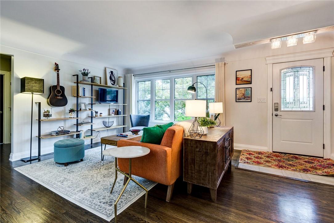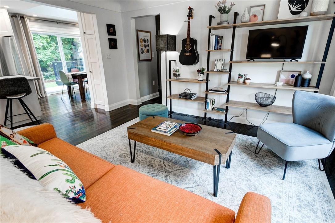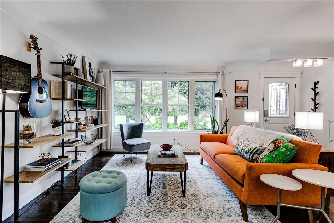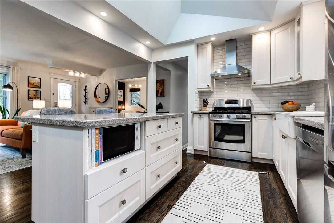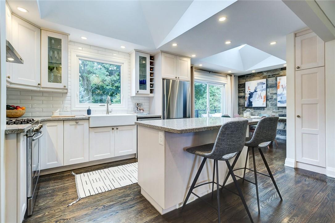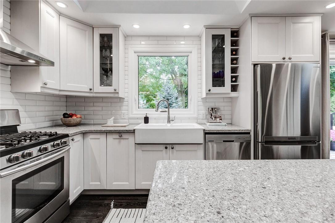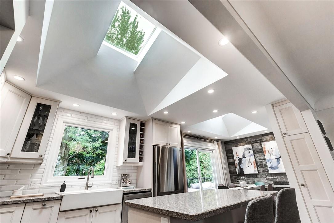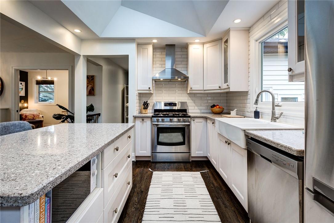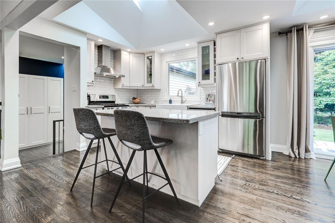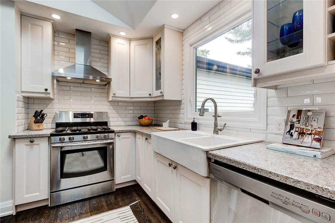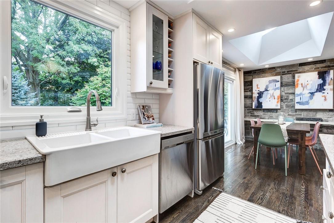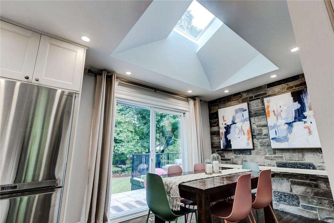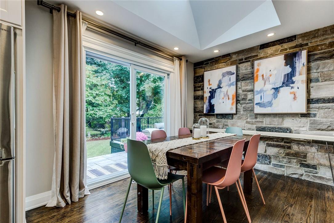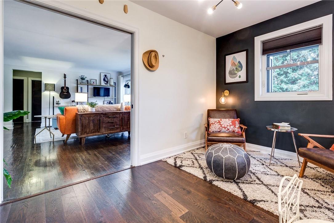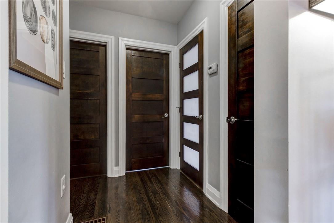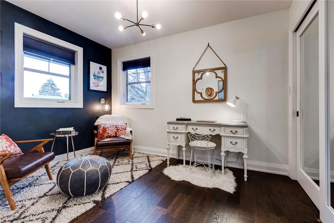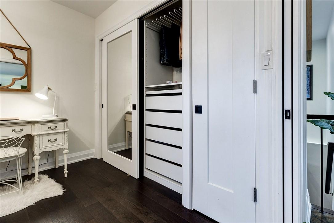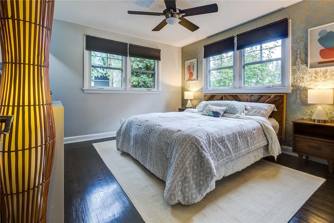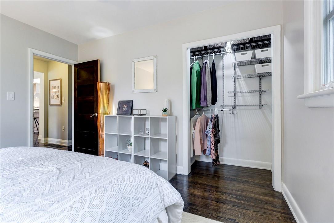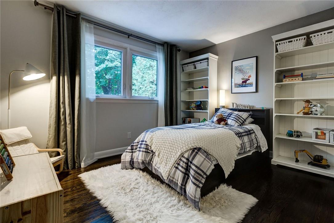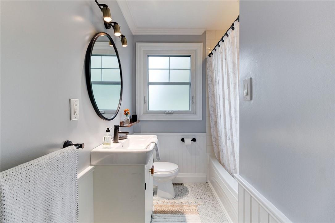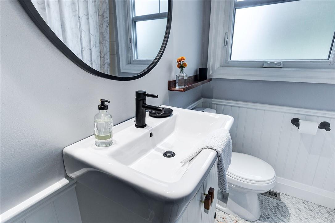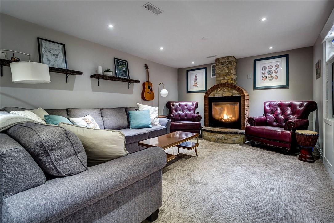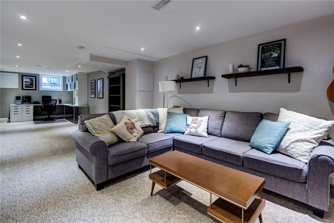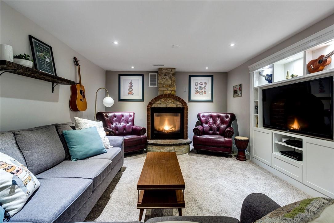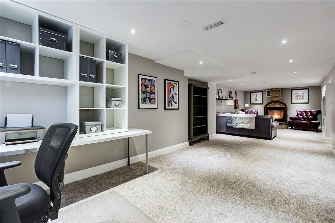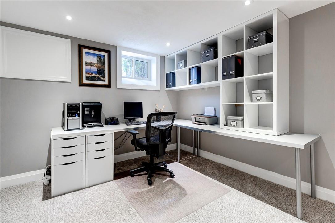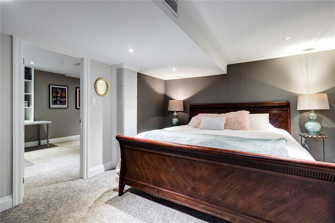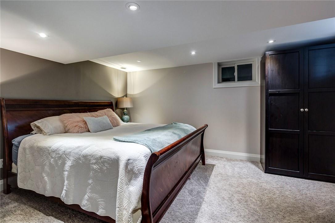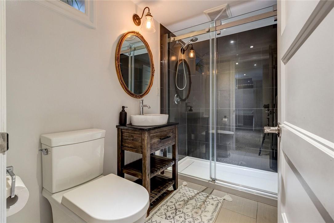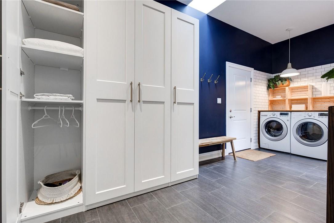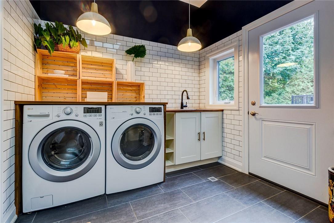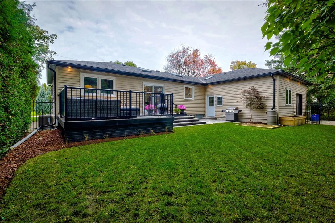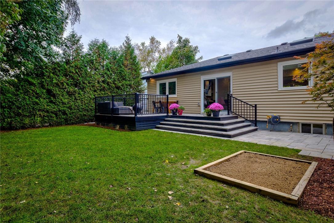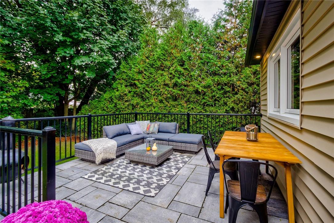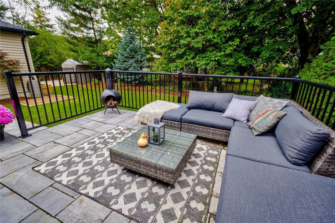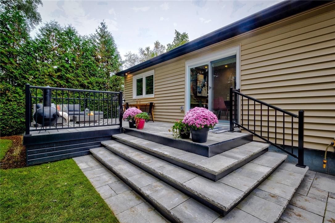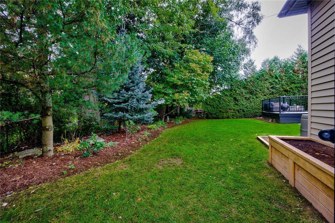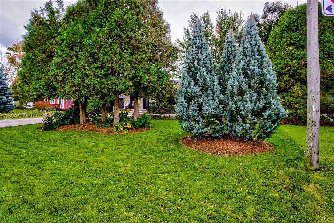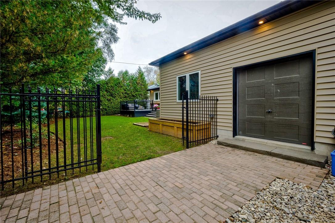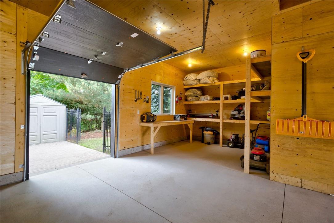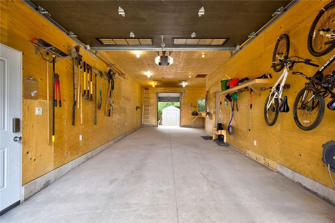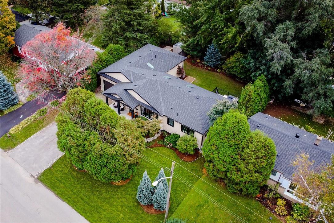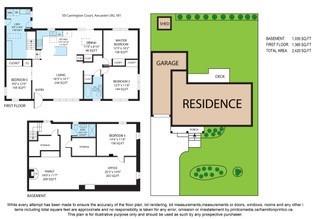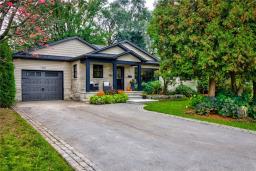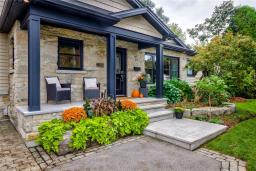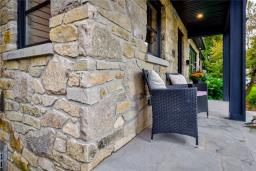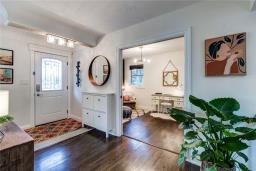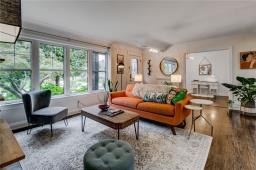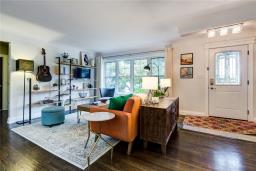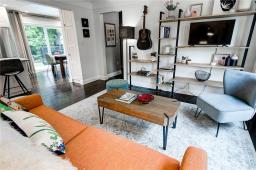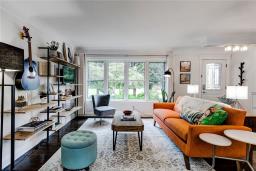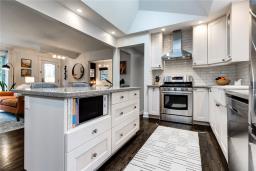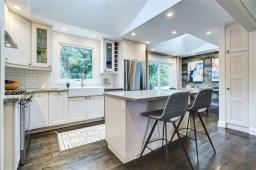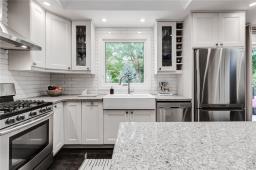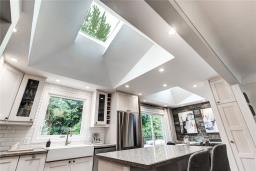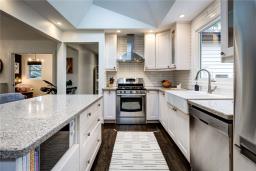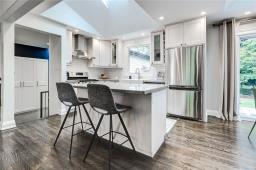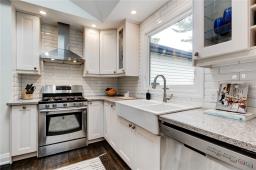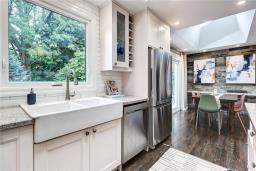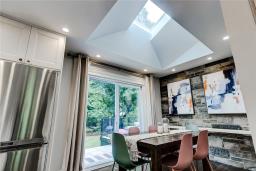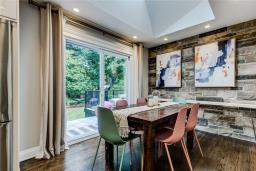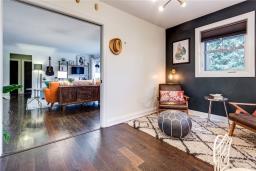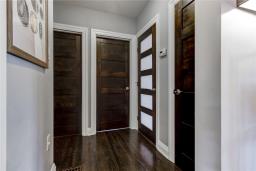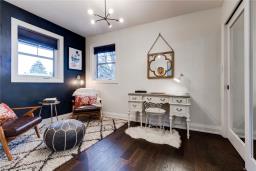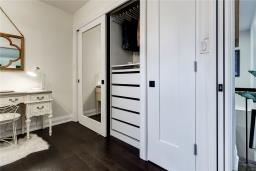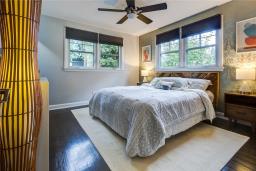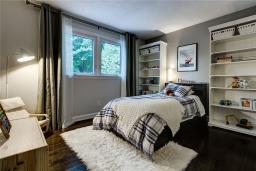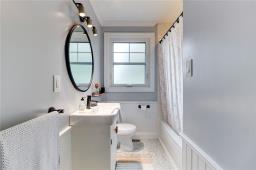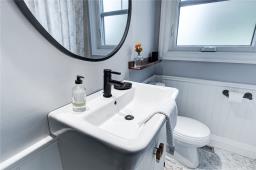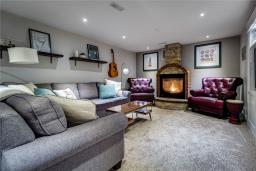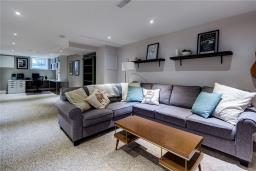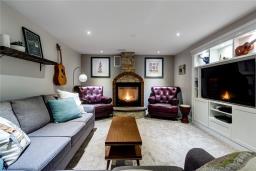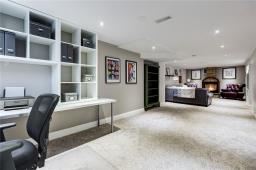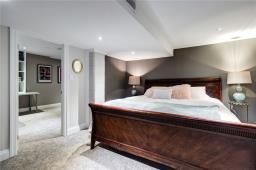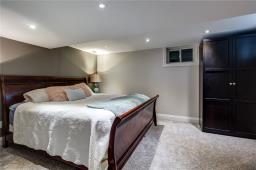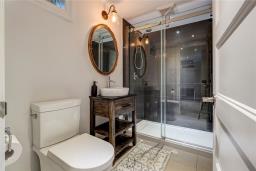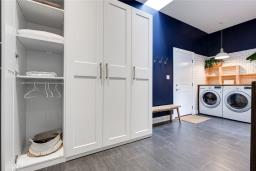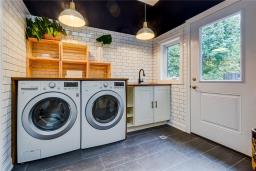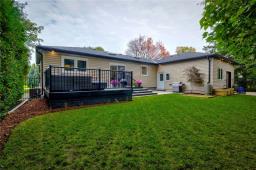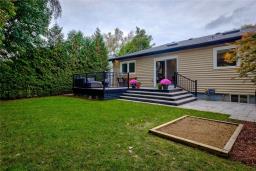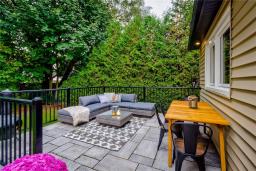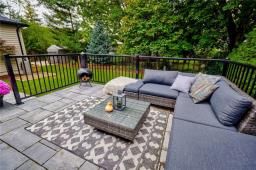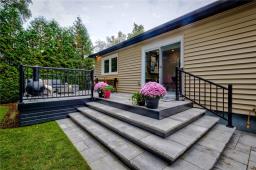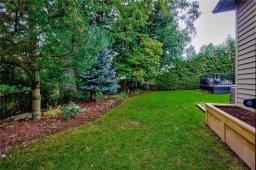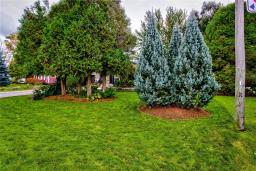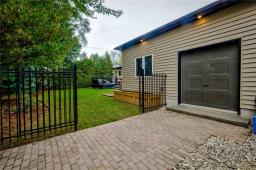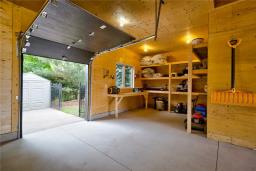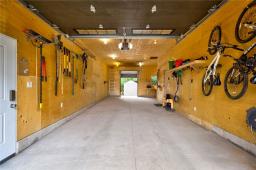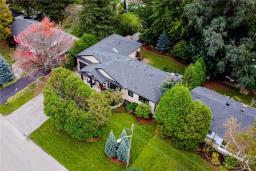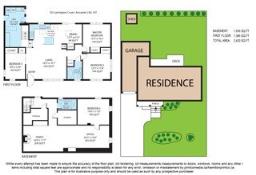50 Carrington Court Ancaster, Ontario L9G 1R1
$999,900
Welcome to 50 Carrington Court. A stunning bungalow renovated from top to bottom situated in a prime Ancaster neighbourhood within walking distance to the Heritage Village, restaurants, parks, trails and schools. The large lot with mature trees has been thoughtfully landscaped with an assortment of perennials, armour stone and shrubs. Have a seat on your covered front porch featuring custom natural stone masonry and enjoy the sunset. As soon as you walk through the front door you are greeted with an abundance of natural light. Large windows, and 3 skylights can be found throughout. A Gourmet eat in kitchen with quartz countertops and a gas stove for all your entertaining leads you outside to a professionally landscaped backyard oasis with a gas bbq line and raised stone patio for summer gatherings. An addition to this home in 2018 included a new roof, exterior siding, a luxury laundry and mudroom with 10' tall ceilings and a 725 sq. ft. insulated tandem garage. The garage/workshop boasts an 11' high ceiling, with an additional workspace for your hobbies and winter storage. The 1035 sq. ft. basement has been fully renovated including a new bathroom featuring a beautiful glass walk in shower, massive living room, gas fireplace, large 4th bedroom and plenty of storage, totaling of 2420 sq. ft. of liveable space. Bungalows with this type character and craftsmanship do NOT come on the market often, book your showing today! (id:35542)
Open House
This property has open houses!
2:00 pm
Ends at:4:00 pm
Property Details
| MLS® Number | H4120260 |
| Property Type | Single Family |
| Amenities Near By | Golf Course, Public Transit, Recreation, Schools |
| Community Features | Quiet Area, Community Centre |
| Equipment Type | None |
| Features | Park Setting, Park/reserve, Golf Course/parkland, Double Width Or More Driveway, Paved Driveway, Automatic Garage Door Opener |
| Parking Space Total | 6 |
| Rental Equipment Type | None |
| Structure | Shed |
Building
| Bathroom Total | 2 |
| Bedrooms Above Ground | 3 |
| Bedrooms Below Ground | 1 |
| Bedrooms Total | 4 |
| Appliances | Dishwasher, Dryer, Refrigerator, Stove, Washer, Window Coverings, Garage Door Opener |
| Architectural Style | Bungalow |
| Basement Development | Finished |
| Basement Type | Full (finished) |
| Construction Style Attachment | Detached |
| Cooling Type | Central Air Conditioning |
| Exterior Finish | Metal, Vinyl Siding |
| Fireplace Fuel | Gas |
| Fireplace Present | Yes |
| Fireplace Type | Other - See Remarks |
| Foundation Type | Block |
| Heating Fuel | Natural Gas |
| Heating Type | Forced Air |
| Stories Total | 1 |
| Size Exterior | 1385 Sqft |
| Size Interior | 1385 Sqft |
| Type | House |
| Utility Water | Municipal Water |
Parking
| Attached Garage |
Land
| Acreage | No |
| Land Amenities | Golf Course, Public Transit, Recreation, Schools |
| Sewer | Municipal Sewage System |
| Size Depth | 100 Ft |
| Size Frontage | 75 Ft |
| Size Irregular | 75 X 100 |
| Size Total Text | 75 X 100|under 1/2 Acre |
| Zoning Description | Residential |
Rooms
| Level | Type | Length | Width | Dimensions |
|---|---|---|---|---|
| Basement | Recreation Room | 38' 5'' x 12' '' | ||
| Basement | 3pc Bathroom | 8' 8'' x 5' '' | ||
| Basement | Bedroom | 14' 3'' x 11' 5'' | ||
| Ground Level | Bedroom | 12' 3'' x 10' '' | ||
| Ground Level | Bedroom | 12' '' x 8' 8'' | ||
| Ground Level | Laundry Room | 18' 3'' x 10' 3'' | ||
| Ground Level | 4pc Bathroom | 8' '' x 6' 5'' | ||
| Ground Level | Primary Bedroom | 12' 3'' x 11' 3'' | ||
| Ground Level | Kitchen | 14' 5'' x 11' '' | ||
| Ground Level | Eat In Kitchen | 9' 5'' x 8' 5'' | ||
| Ground Level | Living Room | 18' '' x 14' '' |
https://www.realtor.ca/real-estate/23772276/50-carrington-court-ancaster
Interested?
Contact us for more information

