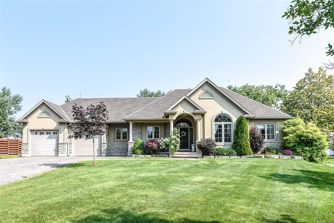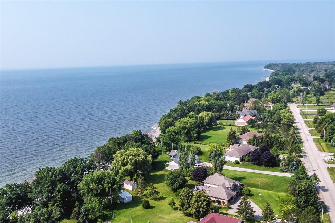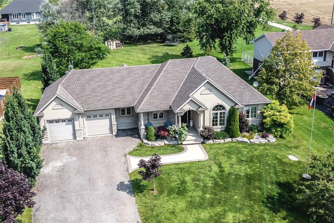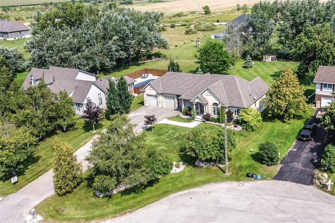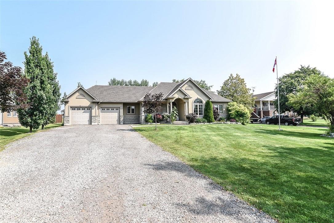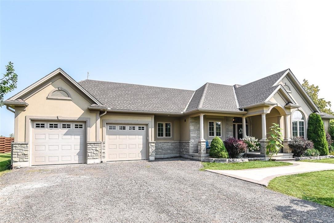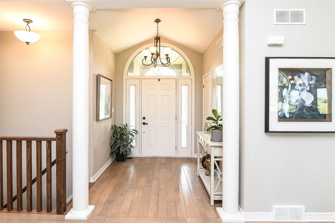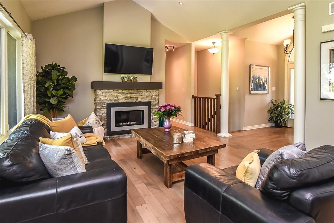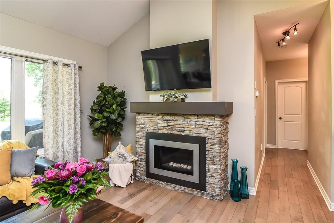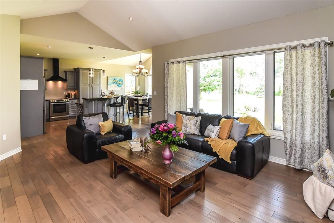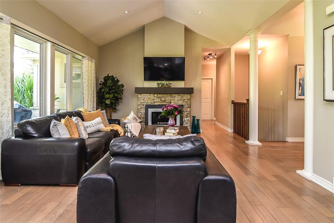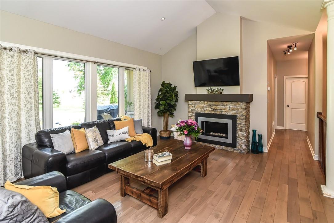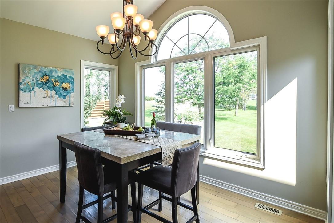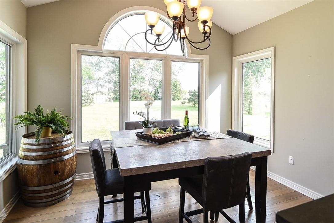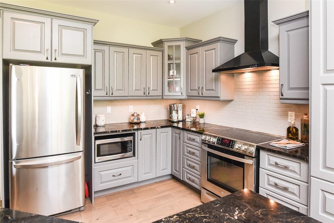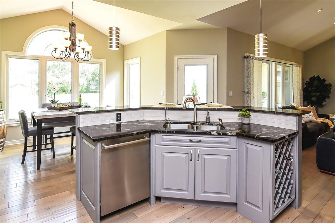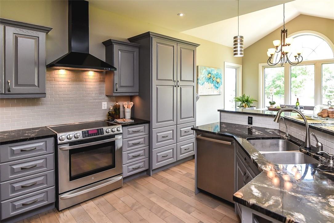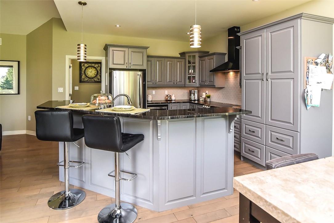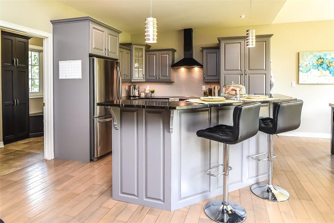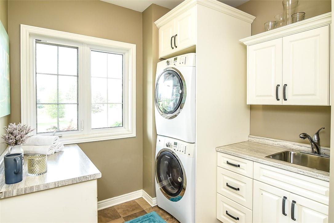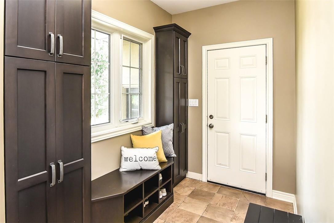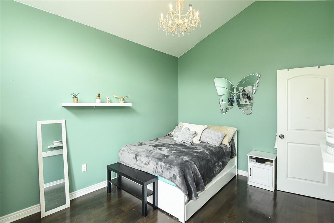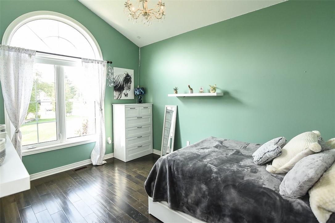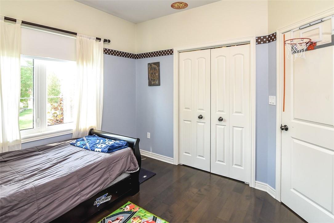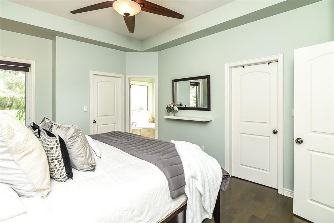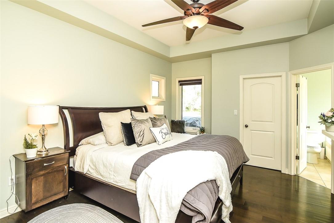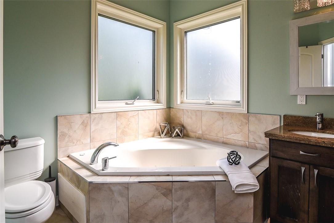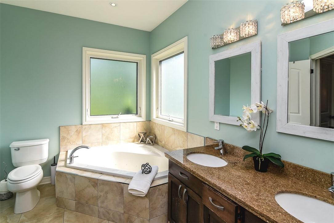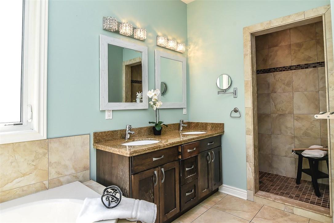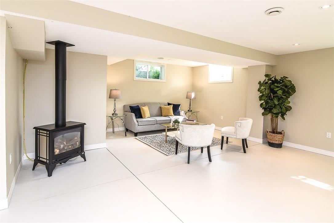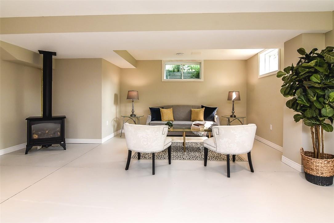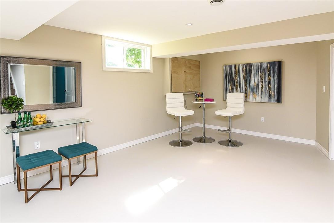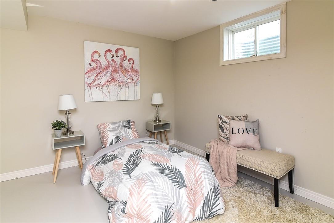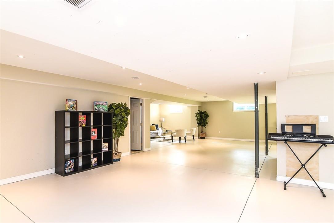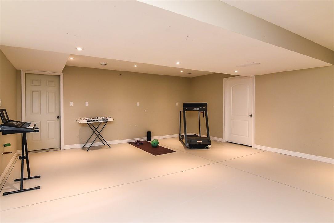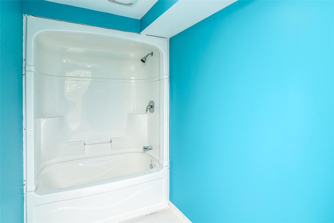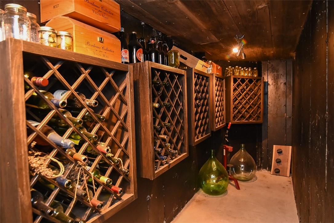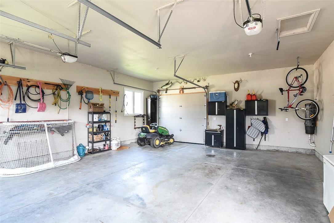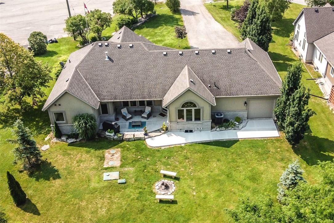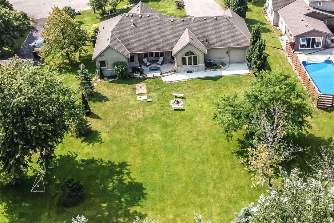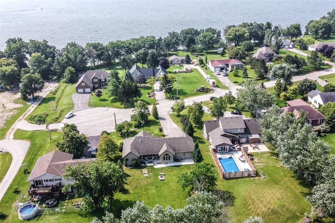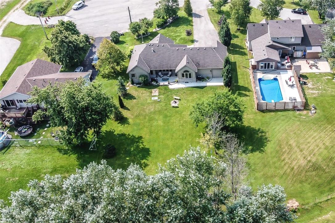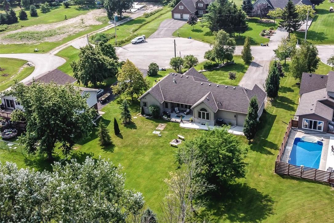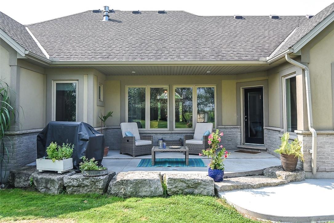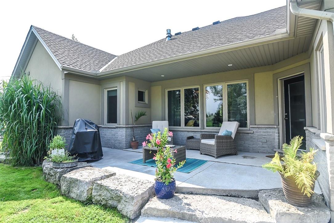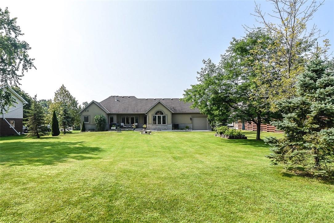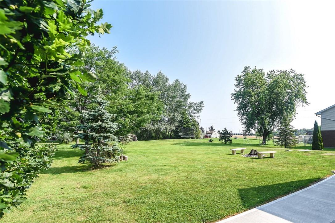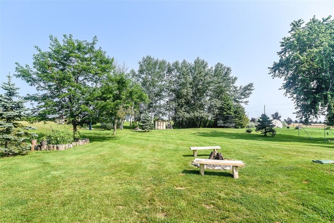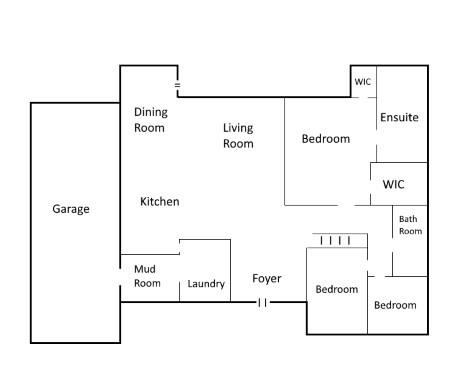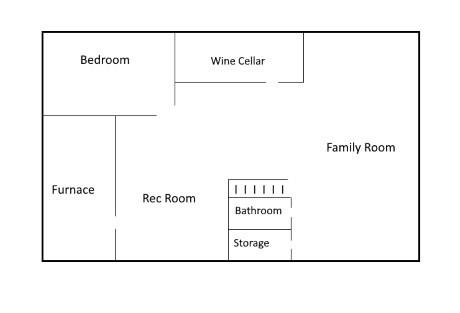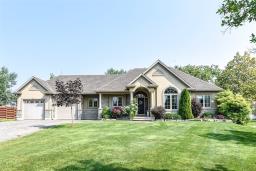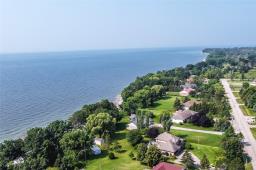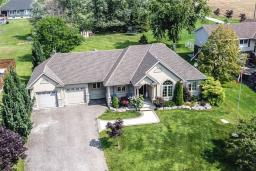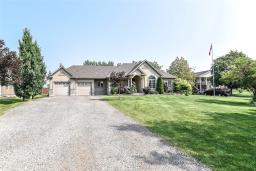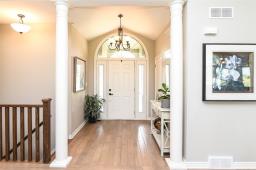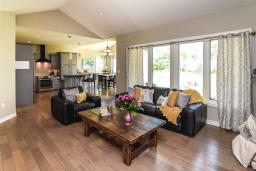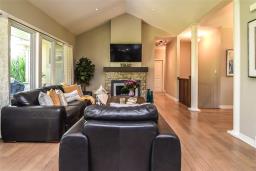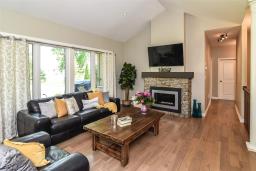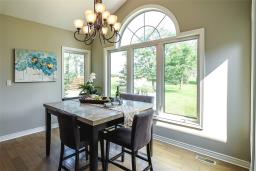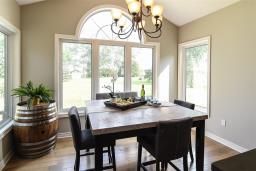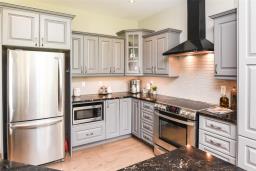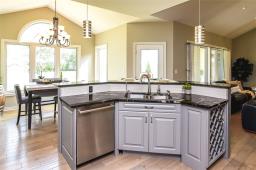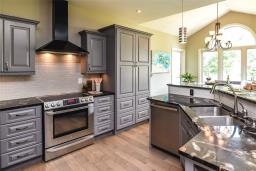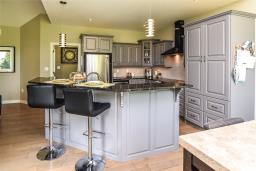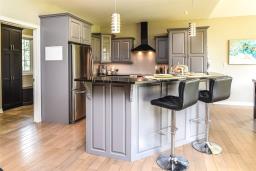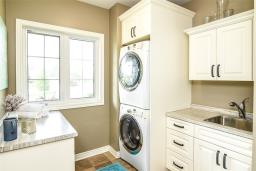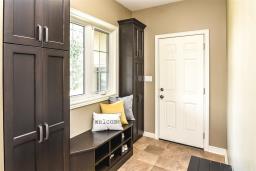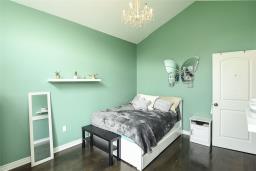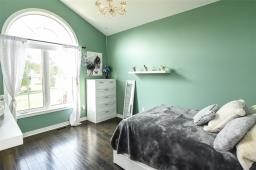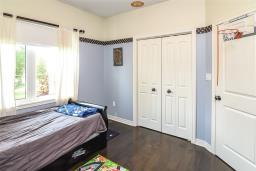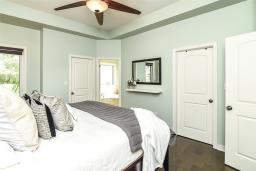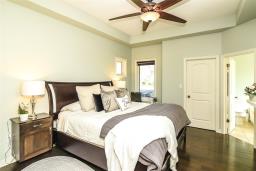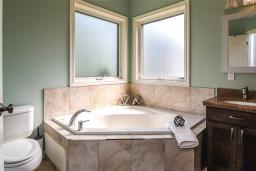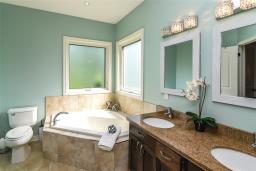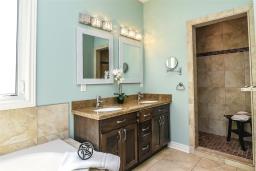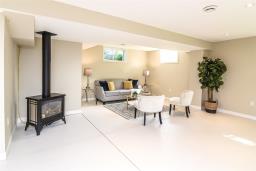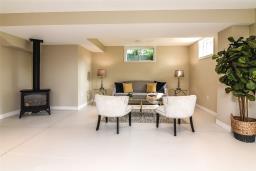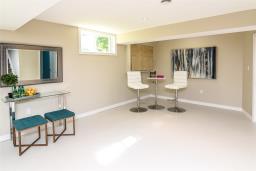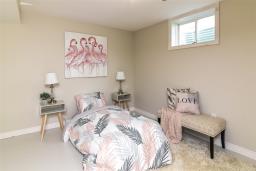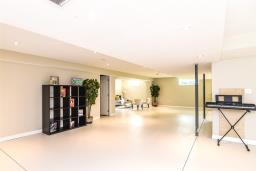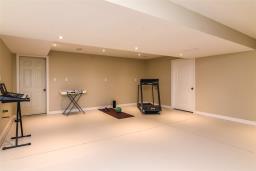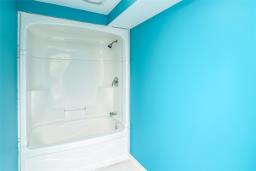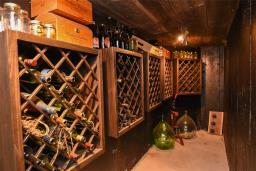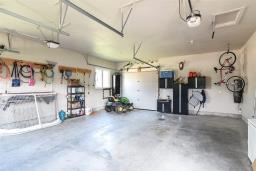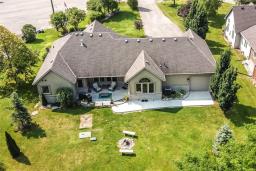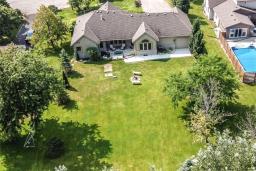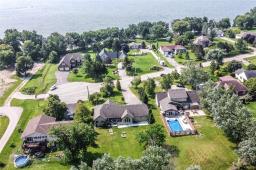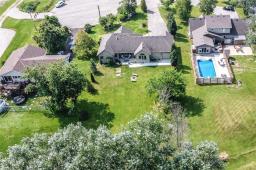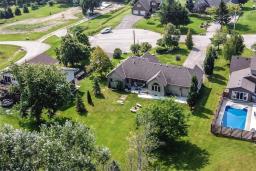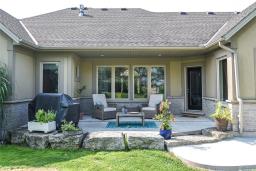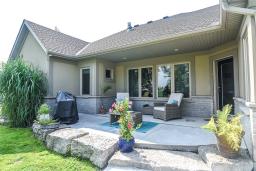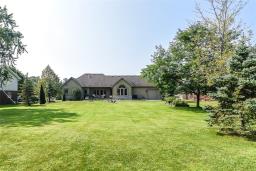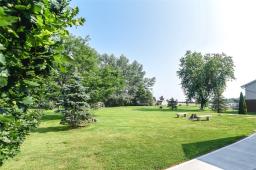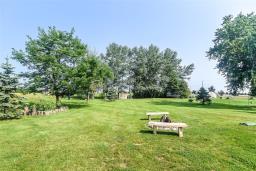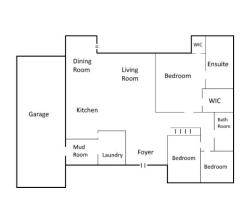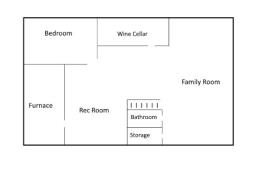4 Bedroom
2 Bathroom
1750 sqft
Bungalow
Fireplace
Central Air Conditioning
Forced Air
$1,215,000
Welcome to 5 Stonehaven. This gorgeous home is located near the end of a desirable lakeside court, perfect for young children or older children playing ball hockey. Conveniently located close to Dunnville, Freedom Oaks golf course and Port Maitland pier, boat ramp and beach. This executive style open concept bungalow offers 3+1 bedrooms, and deeded ROW access across the street to beach on Lake Erie. Grand front foyer welcomes you to the bright living room with vaulted ceiling, gas fireplace and large windows overlooking the expansive yard. Large kitchen with huge pantry and centre island, main floor laundry, bonus mudroom. Master bedroom offers 5 pc bath PLUS his AND her walk in closets. Basement has rough in for kitchen, and rough in full bath (one pc tub shower already in place). Large pull through garage. Enjoy the private, protected concrete back patio overlooking huge back yard. This is the home youve been searching for! Offers welcome anytime. (id:35542)
Property Details
|
MLS® Number
|
H4113844 |
|
Property Type
|
Single Family |
|
Amenities Near By
|
Golf Course, Hospital, Schools |
|
Community Features
|
Quiet Area |
|
Equipment Type
|
None |
|
Features
|
Golf Course/parkland, Double Width Or More Driveway, Crushed Stone Driveway, Country Residential |
|
Parking Space Total
|
8 |
|
Rental Equipment Type
|
None |
Building
|
Bathroom Total
|
2 |
|
Bedrooms Above Ground
|
3 |
|
Bedrooms Below Ground
|
1 |
|
Bedrooms Total
|
4 |
|
Appliances
|
Dryer, Microwave, Refrigerator, Stove, Washer, Garage Door Opener |
|
Architectural Style
|
Bungalow |
|
Basement Development
|
Partially Finished |
|
Basement Type
|
Full (partially Finished) |
|
Constructed Date
|
2010 |
|
Construction Style Attachment
|
Detached |
|
Cooling Type
|
Central Air Conditioning |
|
Exterior Finish
|
Stone, Stucco |
|
Fireplace Fuel
|
Gas |
|
Fireplace Present
|
Yes |
|
Fireplace Type
|
Other - See Remarks |
|
Foundation Type
|
Poured Concrete |
|
Heating Fuel
|
Natural Gas |
|
Heating Type
|
Forced Air |
|
Stories Total
|
1 |
|
Size Exterior
|
1750 Sqft |
|
Size Interior
|
1750 Sqft |
|
Type
|
House |
|
Utility Water
|
Cistern |
Parking
Land
|
Acreage
|
No |
|
Land Amenities
|
Golf Course, Hospital, Schools |
|
Sewer
|
Septic System |
|
Size Depth
|
249 Ft |
|
Size Frontage
|
123 Ft |
|
Size Irregular
|
123.23 X 249.69 |
|
Size Total Text
|
123.23 X 249.69|1/2 - 1.99 Acres |
|
Soil Type
|
Clay |
Rooms
| Level |
Type |
Length |
Width |
Dimensions |
|
Basement |
Utility Room |
|
|
Measurements not available |
|
Basement |
Games Room |
|
|
16' 2'' x 13' 4'' |
|
Basement |
Family Room |
|
|
22' 4'' x 18' 1'' |
|
Basement |
Exercise Room |
|
|
22' 6'' x 18' 5'' |
|
Basement |
Bedroom |
|
|
11' 8'' x 10' 5'' |
|
Ground Level |
5pc Ensuite Bath |
|
|
13' 7'' x 8' '' |
|
Ground Level |
Storage |
|
|
5' 5'' x 5' '' |
|
Ground Level |
Storage |
|
|
5' 10'' x 5' '' |
|
Ground Level |
Primary Bedroom |
|
|
14' 5'' x 12' 2'' |
|
Ground Level |
4pc Bathroom |
|
|
7' 11'' x 7' 6'' |
|
Ground Level |
Bedroom |
|
|
11' 3'' x 10' 3'' |
|
Ground Level |
Bedroom |
|
|
13' 9'' x 9' 9'' |
|
Ground Level |
Kitchen |
|
|
12' 10'' x 12' 1'' |
|
Ground Level |
Dining Room |
|
|
12' 5'' x 9' 8'' |
|
Ground Level |
Laundry Room |
|
|
8' 5'' x 7' 1'' |
|
Ground Level |
Mud Room |
|
|
12' 6'' x 5' 9'' |
|
Ground Level |
Living Room |
|
|
18' 5'' x 14' '' |
|
Ground Level |
Foyer |
|
|
8' 11'' x 7' 4'' |
https://www.realtor.ca/real-estate/23526184/5-stonehaven-road-dunnville

