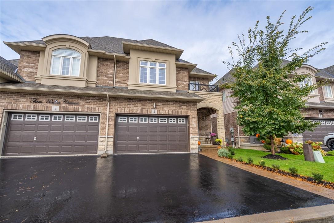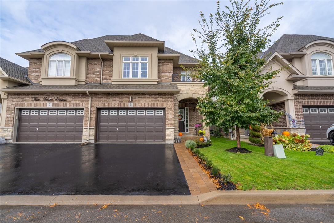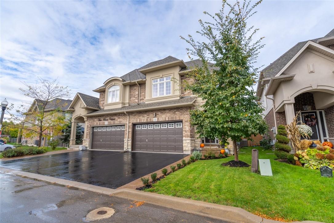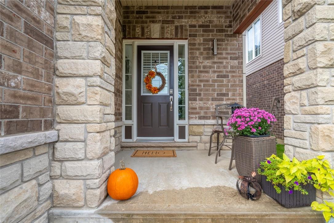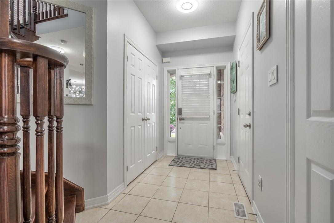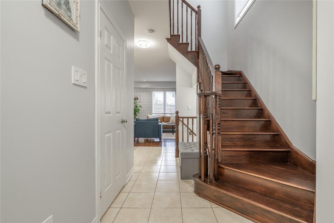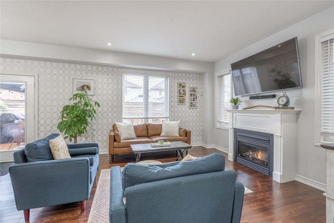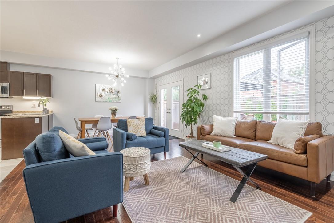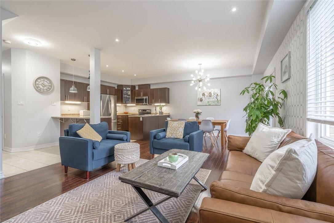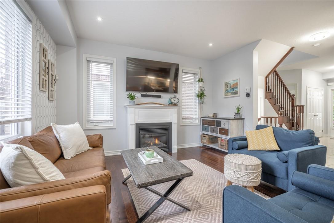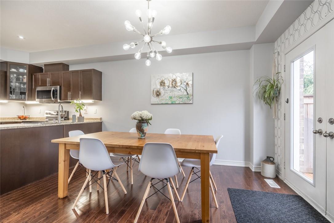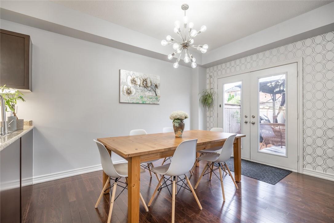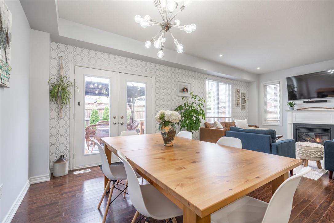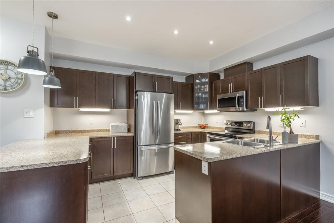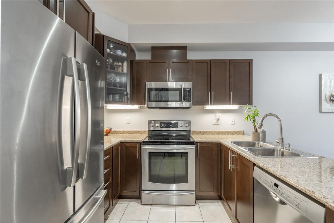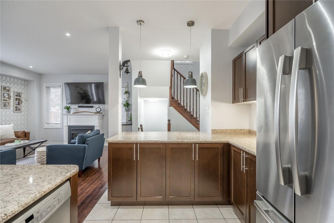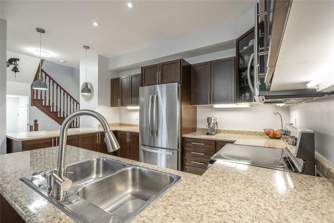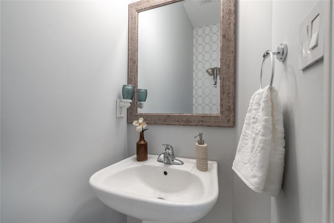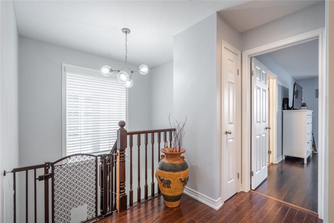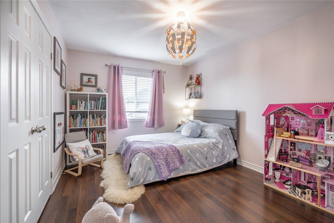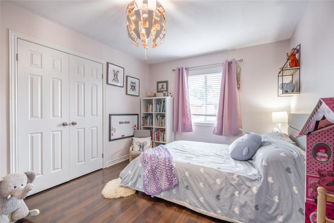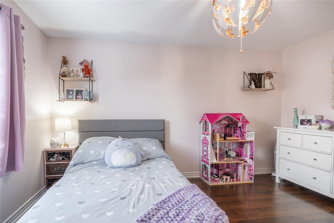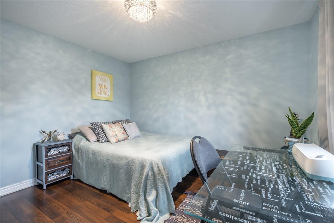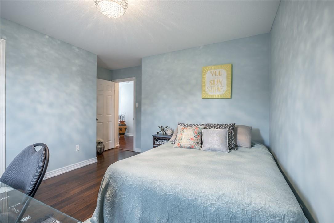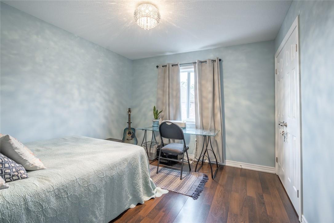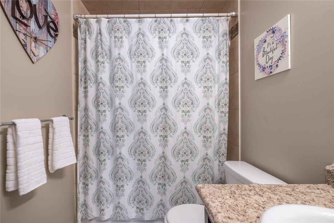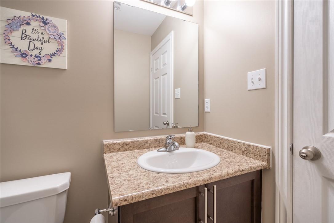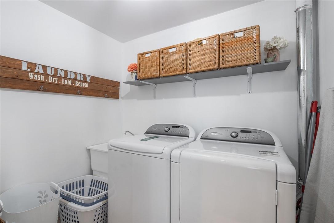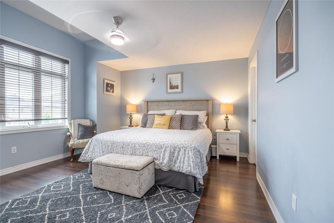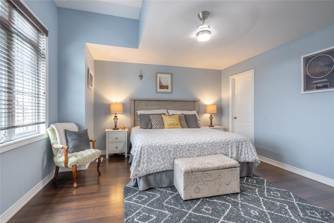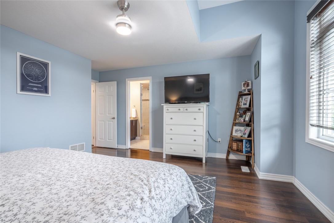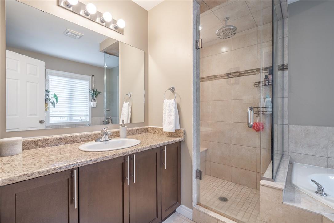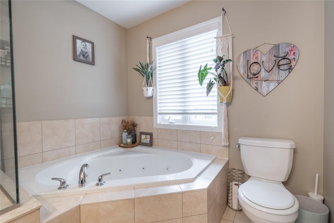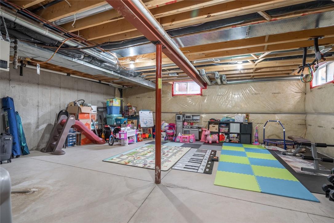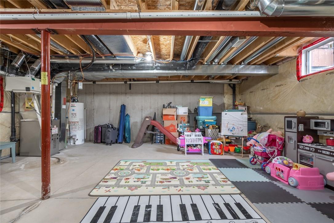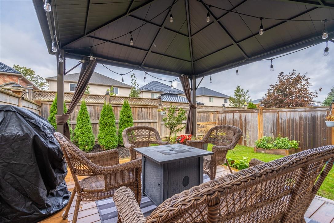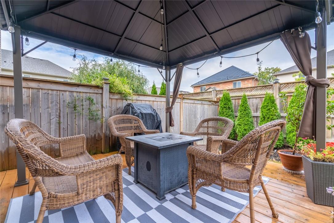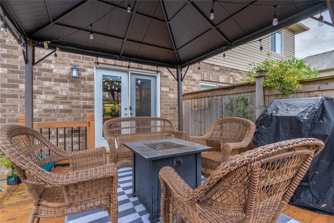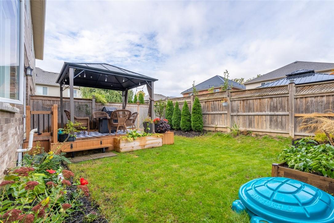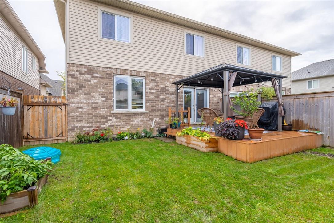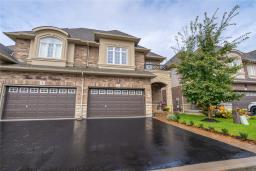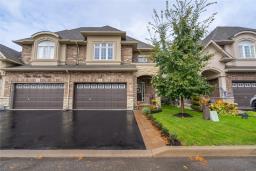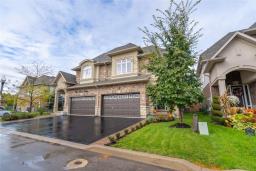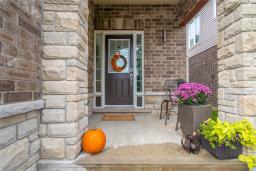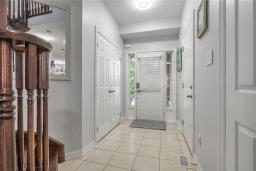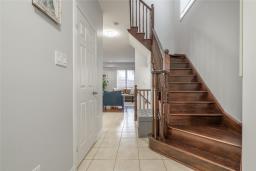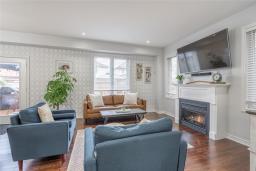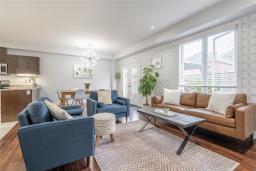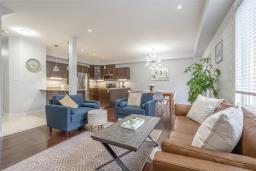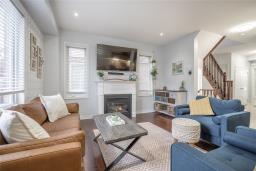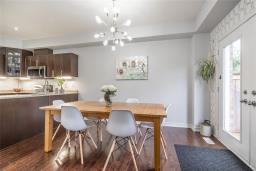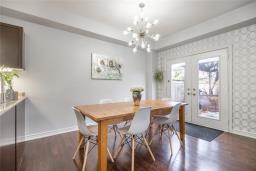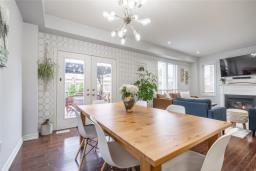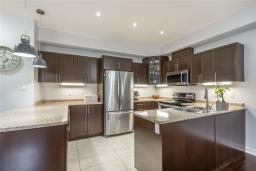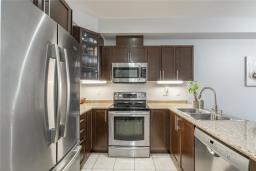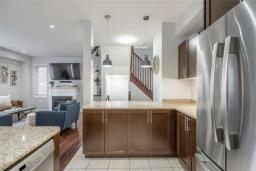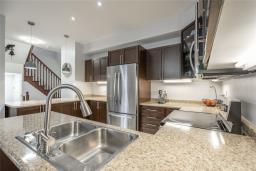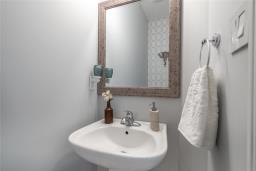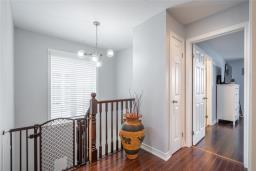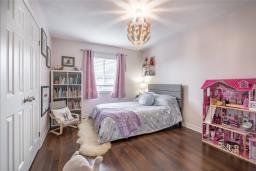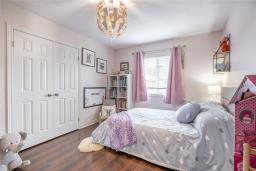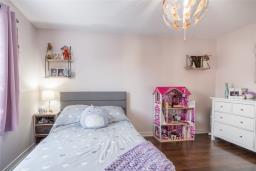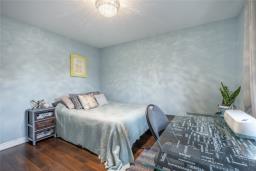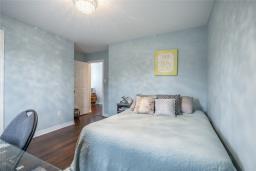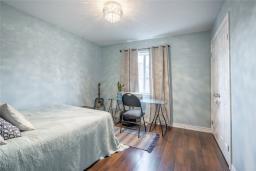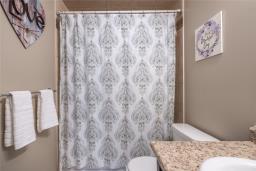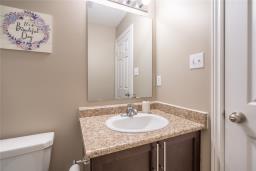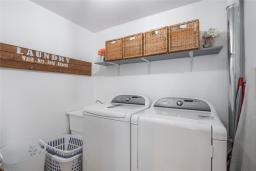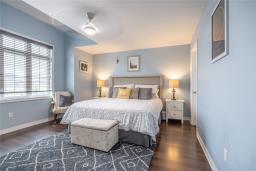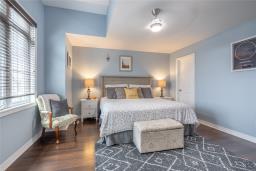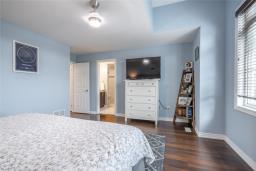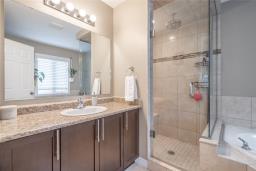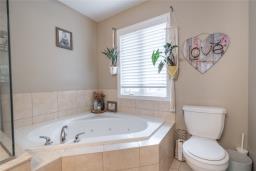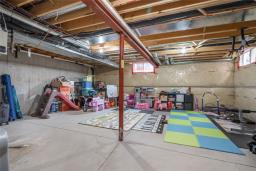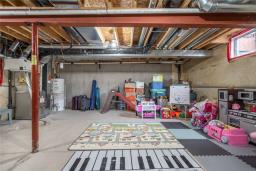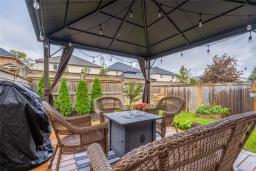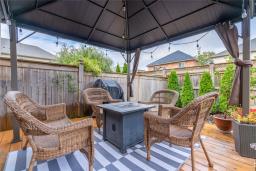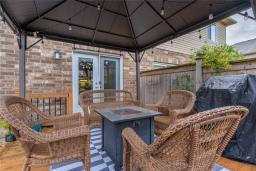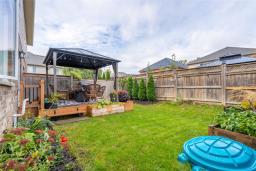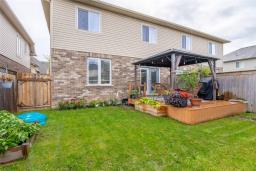3 Bedroom
3 Bathroom
1686 sqft
2 Level
Fireplace
Central Air Conditioning
Forced Air
$839,900
Immaculate & elegant only begin to describe this 3 bdrm semi-detached home! From the minute you arrive the homes curb appeal will impress. The stone walkway welcomes you to the covered front porch into the main floor foyer where you will find a front hall closet & a 2-pc powder room; from the main floor hall you are greeted with the spacious open concept living & dining rm areas, and airy kitchen (with maple cabinetry, stainless steel appliances, & pendant lighting). French doors off the dining rm area lead you to the backyard deck with gazebo & private fenced yard. Retreat to the upper level where this home offers: master bedrm with 4-pc ensuite, walkin closet, two additional well sized bedrooms, upstairs laundry and main 3-pc bathroom. The lower level includes an untouched rec-rm with rough-in for another bathrm & houses the utilities. Additional home enhancements include: 9 ft ceilings on open concept main level, gas fireplace in living space, carpet free (includes hardwood/tile); oak staircase to upper level, 2 car driveway, 1.5 car garage with inside entry, & many upgraded light fixtures throughout main/upper level. Enjoy being minutes away from Lake Ontario, many amenities, restaurants, parks, schools with quick access to the QEW making it a commuter's dream. Built 2013(as per MPAC). Third party above grade 1686 sqft. All measurements and room sizes are approximate. Note this unit has a road fee of 101.72 as of December 2021. Rental Items: HWH and HRV: 66.25 monthly. (id:35542)
Property Details
|
MLS® Number
|
H4120285 |
|
Property Type
|
Single Family |
|
Amenities Near By
|
Marina, Schools |
|
Equipment Type
|
Other, Water Heater |
|
Features
|
Park Setting, Park/reserve, Double Width Or More Driveway, Paved Driveway, Level, Carpet Free, Shared Driveway |
|
Parking Space Total
|
3 |
|
Rental Equipment Type
|
Other, Water Heater |
Building
|
Bathroom Total
|
3 |
|
Bedrooms Above Ground
|
3 |
|
Bedrooms Total
|
3 |
|
Appliances
|
Dishwasher, Dryer, Microwave, Refrigerator, Stove, Washer, Range, Window Coverings, Garage Door Opener |
|
Architectural Style
|
2 Level |
|
Basement Development
|
Unfinished |
|
Basement Type
|
Full (unfinished) |
|
Constructed Date
|
2013 |
|
Construction Style Attachment
|
Semi-detached |
|
Cooling Type
|
Central Air Conditioning |
|
Exterior Finish
|
Brick, Stone, Stucco, Vinyl Siding |
|
Fireplace Fuel
|
Gas |
|
Fireplace Present
|
Yes |
|
Fireplace Type
|
Other - See Remarks |
|
Foundation Type
|
Poured Concrete |
|
Half Bath Total
|
1 |
|
Heating Fuel
|
Natural Gas |
|
Heating Type
|
Forced Air |
|
Stories Total
|
2 |
|
Size Exterior
|
1686 Sqft |
|
Size Interior
|
1686 Sqft |
|
Type
|
House |
|
Utility Water
|
Municipal Water |
Parking
|
Attached Garage
|
|
|
Inside Entry
|
|
|
Shared
|
|
Land
|
Acreage
|
No |
|
Land Amenities
|
Marina, Schools |
|
Sewer
|
Municipal Sewage System |
|
Size Depth
|
88 Ft |
|
Size Frontage
|
29 Ft |
|
Size Irregular
|
29.53 X 88.94 |
|
Size Total Text
|
29.53 X 88.94|under 1/2 Acre |
|
Soil Type
|
Clay |
Rooms
| Level |
Type |
Length |
Width |
Dimensions |
|
Second Level |
3pc Bathroom |
|
|
4' 11'' x 7' 11'' |
|
Second Level |
Bedroom |
|
|
13' 8'' x 13' 3'' |
|
Second Level |
Bedroom |
|
|
14' 4'' x 10' 5'' |
|
Second Level |
4pc Bathroom |
|
|
9' 10'' x 7' 11'' |
|
Second Level |
Primary Bedroom |
|
|
16' 1'' x 15' 8'' |
|
Basement |
Recreation Room |
|
|
32' 7'' x 24' '' |
|
Ground Level |
2pc Bathroom |
|
|
6' 7'' x 2' 10'' |
|
Ground Level |
Living Room |
|
|
13' 9'' x 11' '' |
|
Ground Level |
Dining Room |
|
|
13' 9'' x 12' 8'' |
|
Ground Level |
Kitchen |
|
|
8' '' x 12' 8'' |
https://www.realtor.ca/real-estate/23772273/5-padua-crescent-stoney-creek

