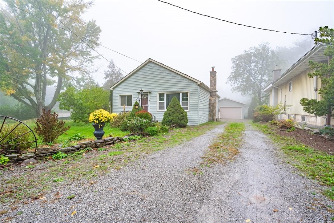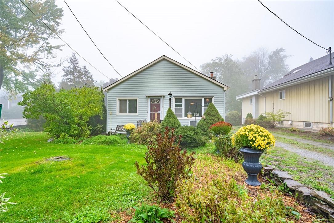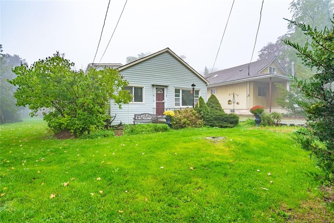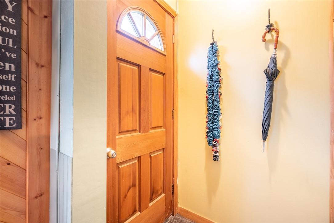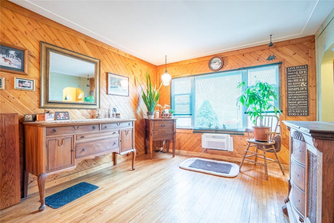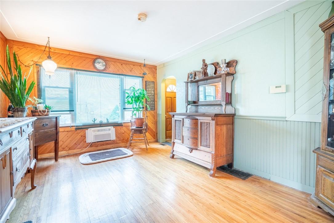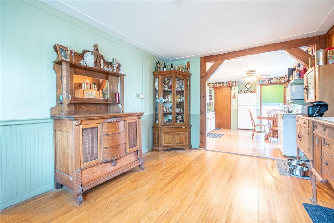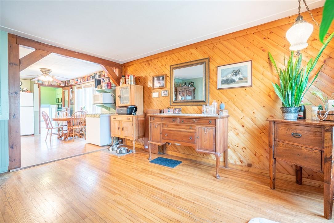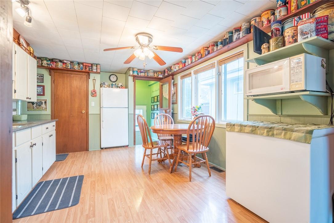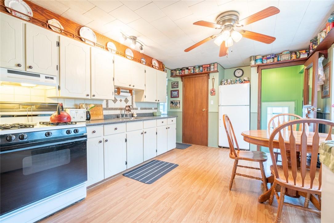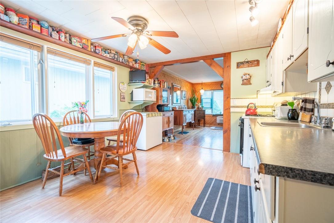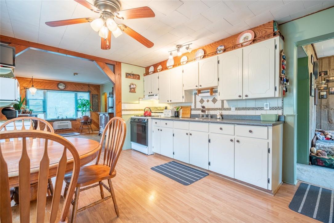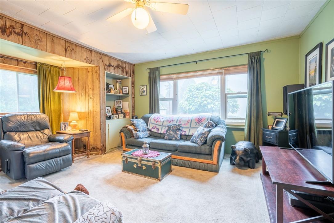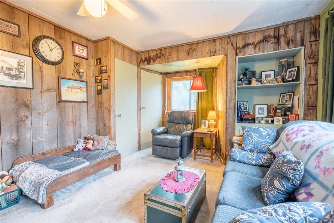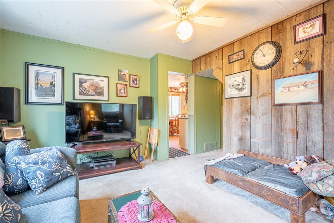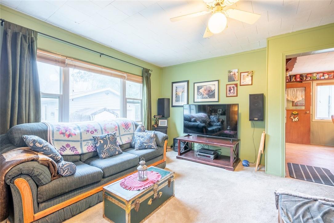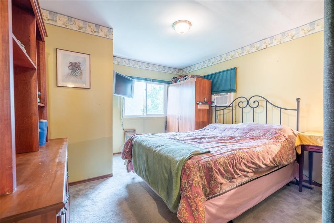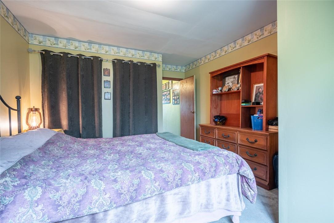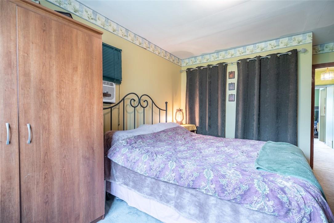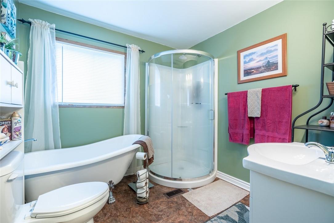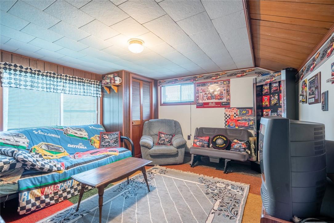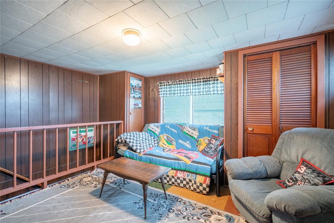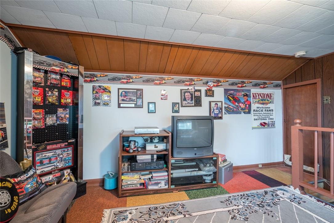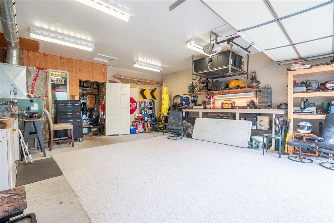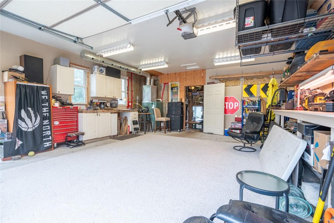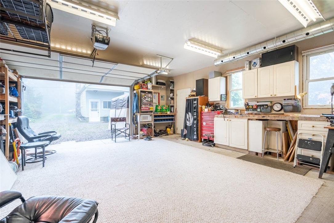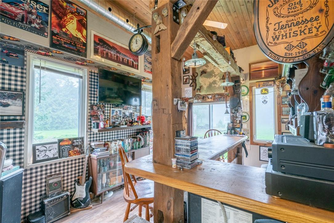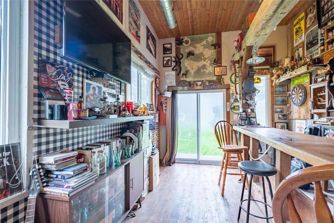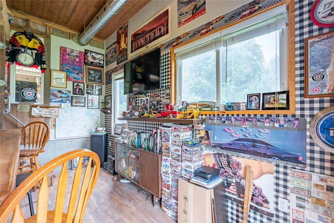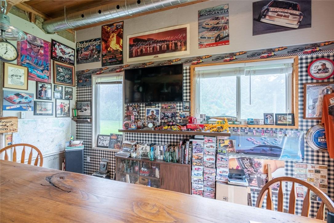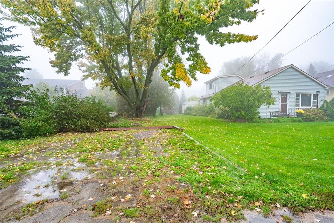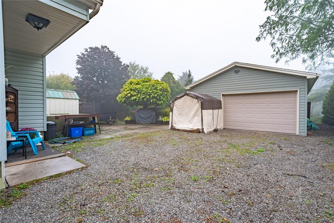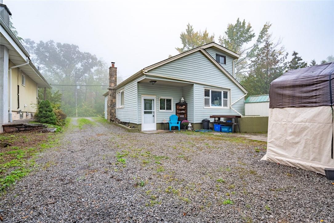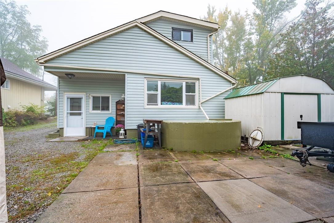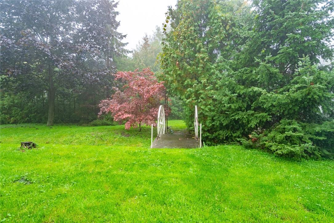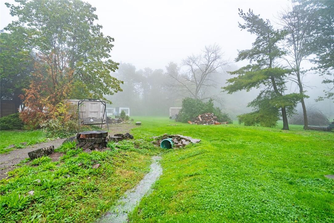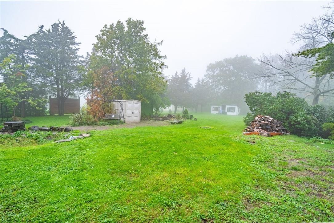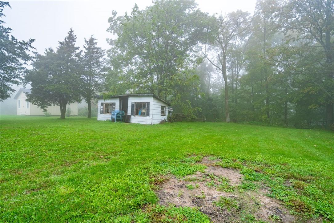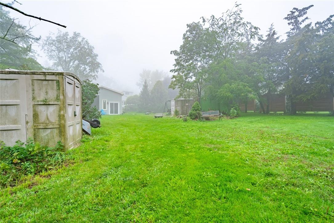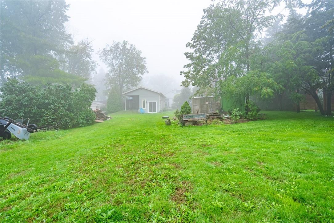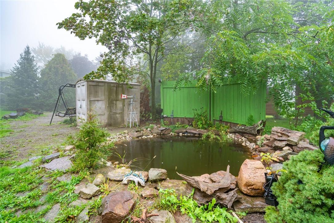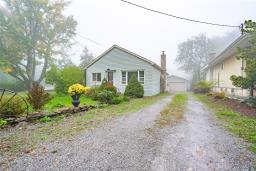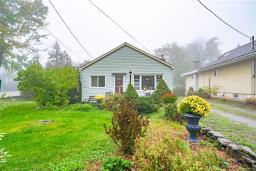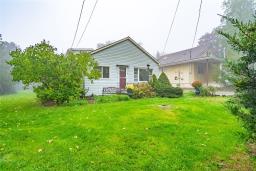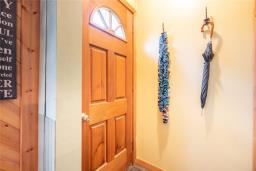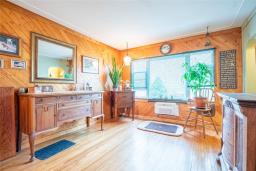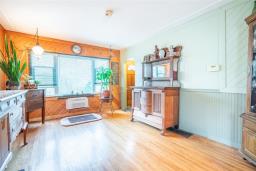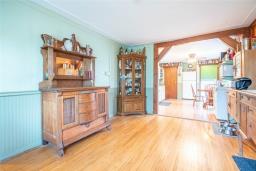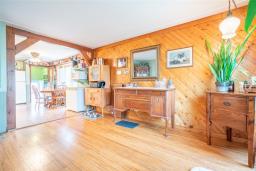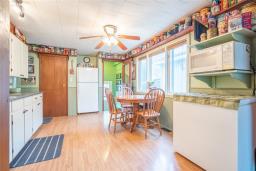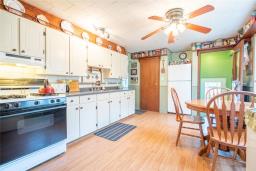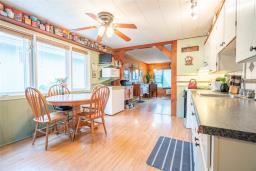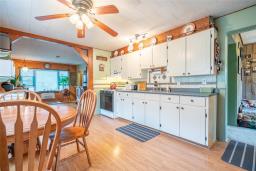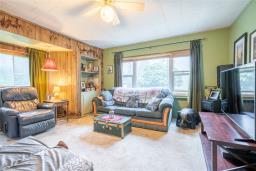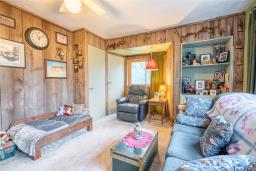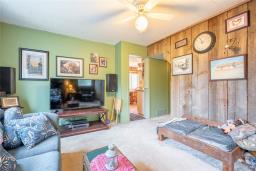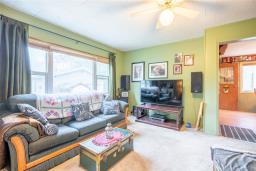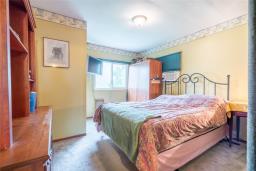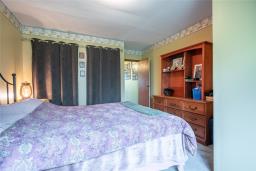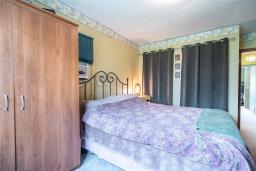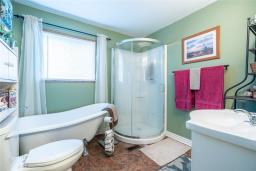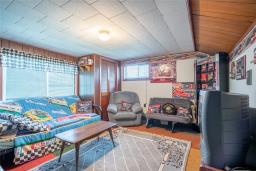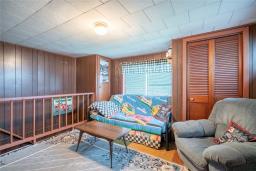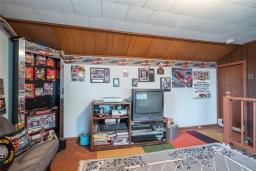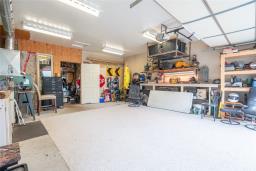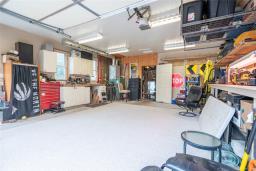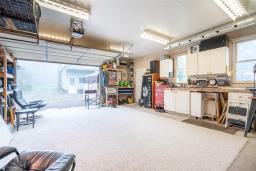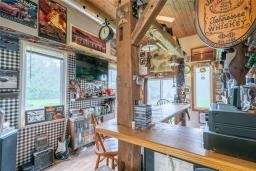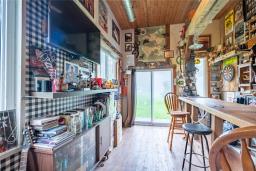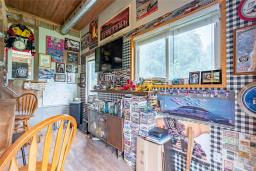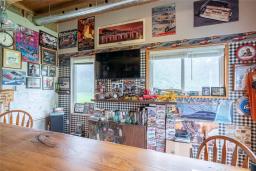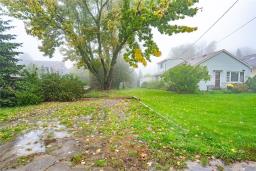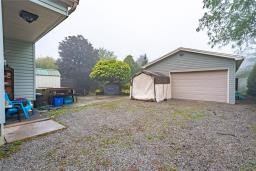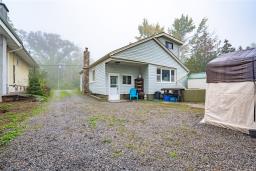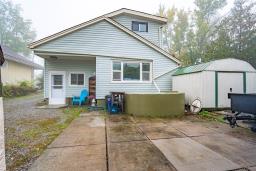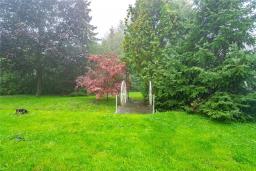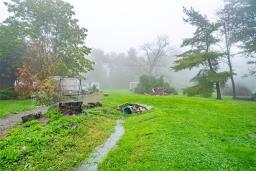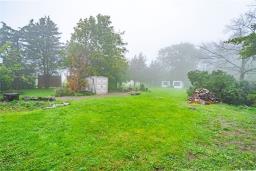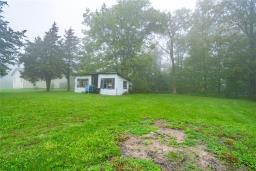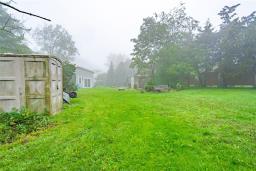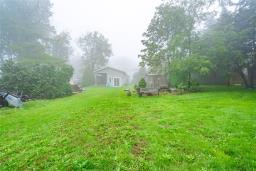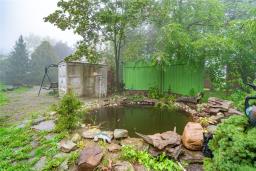905-979-1715
couturierrealty@gmail.com
49 Ridge Road E Grimsby, Ontario L3M 4E7
2 Bedroom
1100 sqft
Forced Air
$767,000
Excellent investment with a view of Niagara. Seller is interested in renting back till May 05/22, Garage 20 by 24 newer, bar room plus, lean too 8 by 16, metal shed 8 by 10, 2 plastic sheds, newer hot water tank, new plumbing 3 years old, breakers, gas to stove, has two separate drive ways, gas furnace in garage and hydro, very private setting, it property shown by Listing Broker offer separate to other Broker commission shall be reduced by 50% follow all Covid rules. (id:35542)
Property Details
| MLS® Number | H4120132 |
| Property Type | Single Family |
| Amenities Near By | Hospital, Marina, Schools |
| Equipment Type | Water Heater |
| Features | Park Setting, Park/reserve, Double Width Or More Driveway, Crushed Stone Driveway, Level, Country Residential |
| Parking Space Total | 8 |
| Rental Equipment Type | Water Heater |
| Structure | Shed |
| View Type | View, View (panoramic) |
Building
| Bedrooms Above Ground | 2 |
| Bedrooms Total | 2 |
| Basement Development | Unfinished |
| Basement Type | Partial (unfinished) |
| Construction Style Attachment | Detached |
| Exterior Finish | Vinyl Siding |
| Foundation Type | Poured Concrete |
| Heating Fuel | Natural Gas |
| Heating Type | Forced Air |
| Stories Total | 2 |
| Size Exterior | 1100 Sqft |
| Size Interior | 1100 Sqft |
| Type | House |
| Utility Water | Cistern |
Parking
| Detached Garage | |
| Gravel |
Land
| Acreage | No |
| Land Amenities | Hospital, Marina, Schools |
| Sewer | Septic System |
| Size Depth | 440 Ft |
| Size Frontage | 80 Ft |
| Size Irregular | 80 X 440 |
| Size Total Text | 80 X 440|1/2 - 1.99 Acres |
| Soil Type | Clay |
| Zoning Description | R1 |
Rooms
| Level | Type | Length | Width | Dimensions |
|---|---|---|---|---|
| Ground Level | Bedroom | 9' '' x 10' '' | ||
| Ground Level | Bathroom | 8' '' x 8' '' | ||
| Ground Level | Pantry | 3' '' x 5' '' | ||
| Ground Level | Primary Bedroom | 12' '' x 12' '' | ||
| Ground Level | Living Room | 16' '' x 12' '' | ||
| Ground Level | Dining Room | 14' 7'' x 11' 2'' | ||
| Ground Level | Eat In Kitchen | 14' '' x 12' '' |
https://www.realtor.ca/real-estate/23765184/49-ridge-road-e-grimsby
Interested?
Contact us for more information

