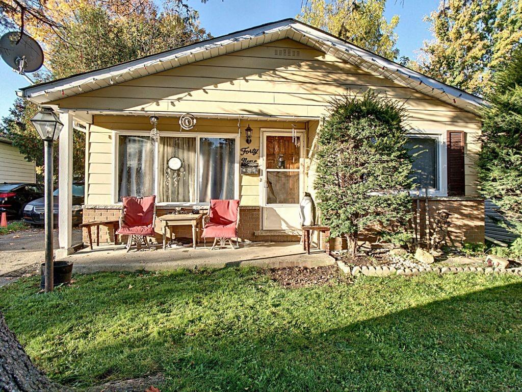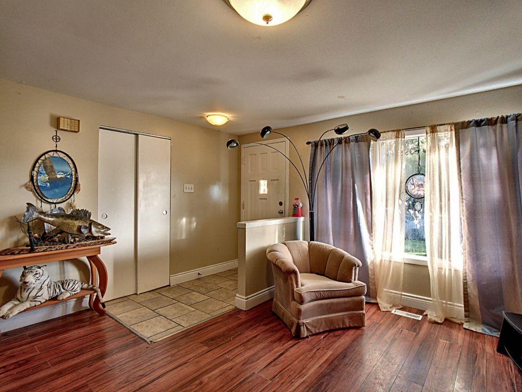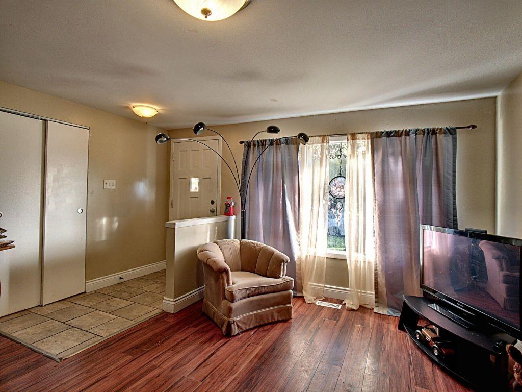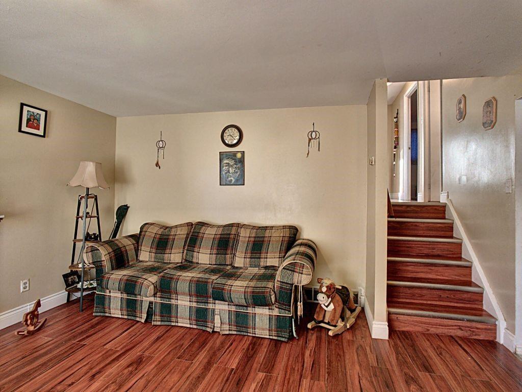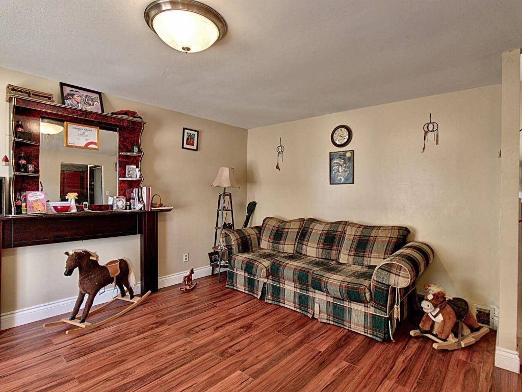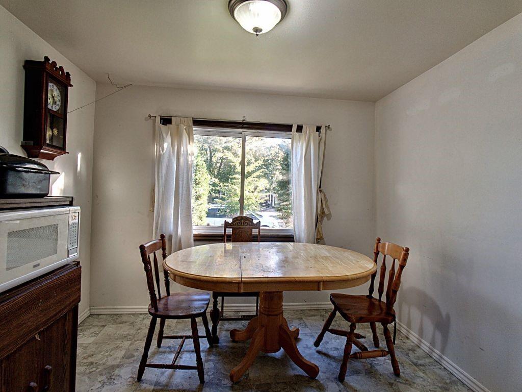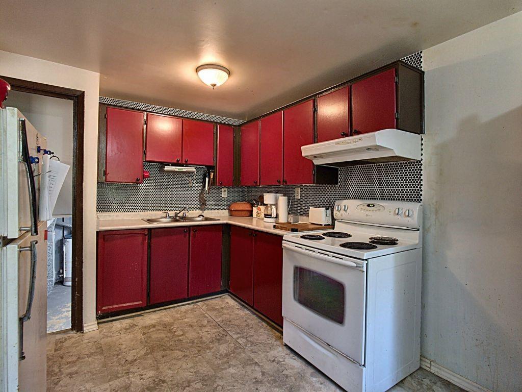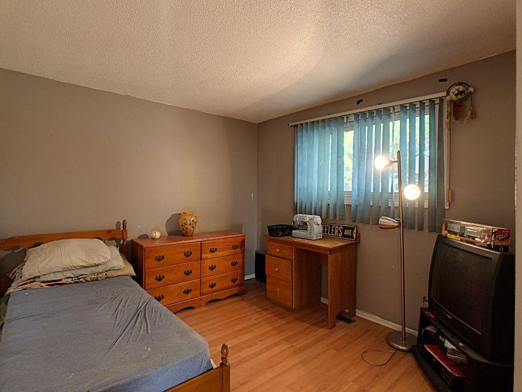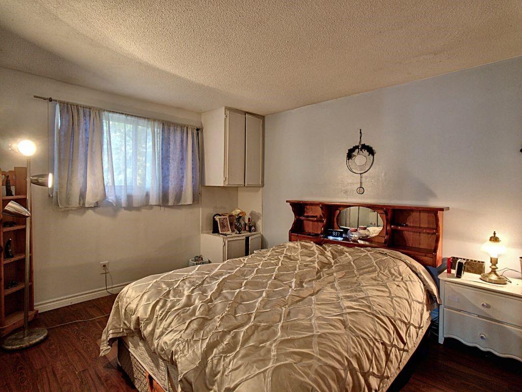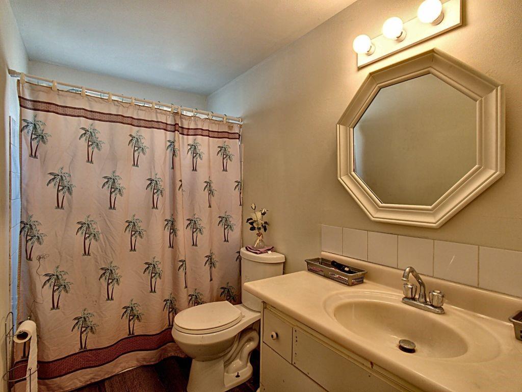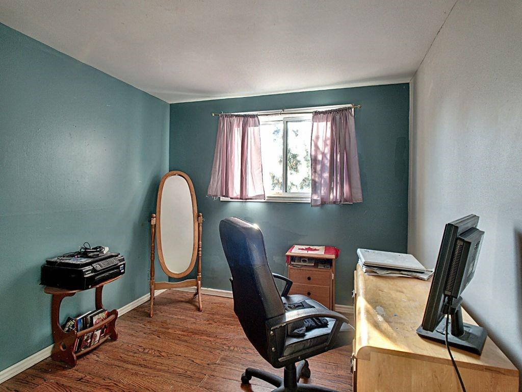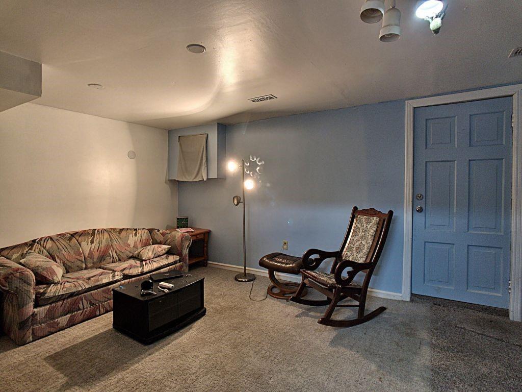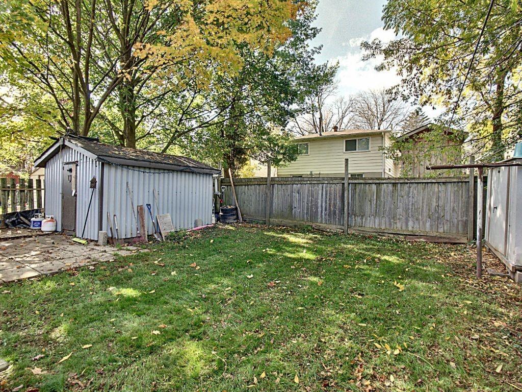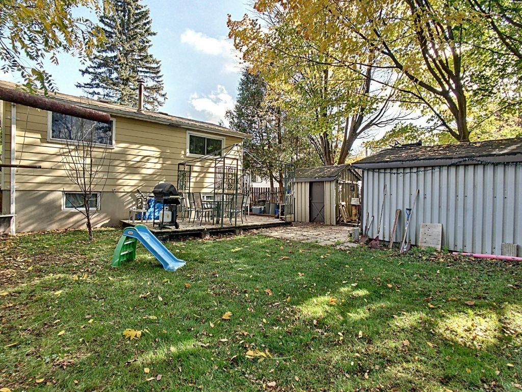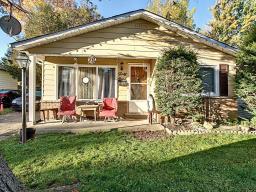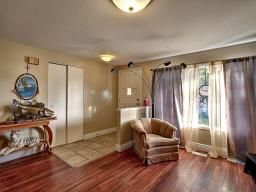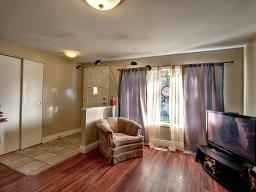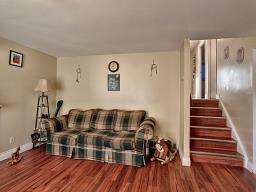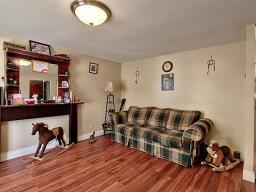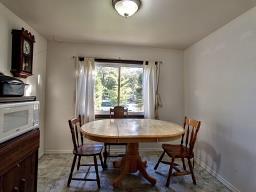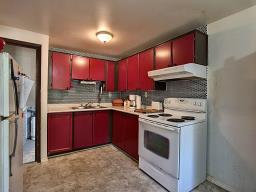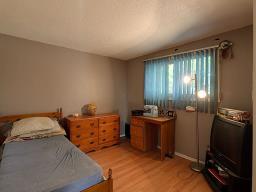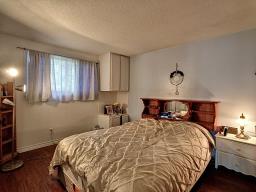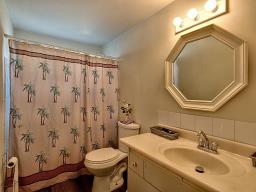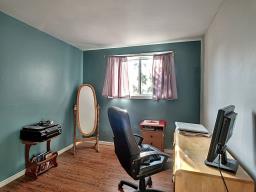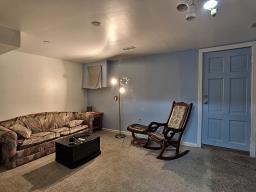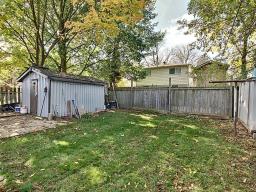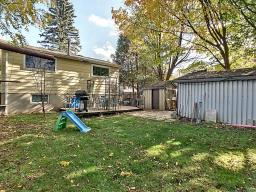905-979-1715
couturierrealty@gmail.com
49 Helene Crescent Waterloo, Ontario N2L 5E6
3 Bedroom
1 Bathroom
883 sqft
Forced Air
$499,900
Single detached 3 bedroom back split located in a goog neighbourhood. Living room and eat-in kitchen on main floor. Recroom in basement with walk up exterior door to the side of the house. Long driveway with parking for up to 4 cars. Fully fenced back yard with mature trees for extra privacy, deck, patio and features natural gas hookup for bbq season. Close to all amenities; shopping, schools, public transit and close to Universities. (id:35542)
Property Details
| MLS® Number | H4120191 |
| Property Type | Single Family |
| Equipment Type | Water Heater |
| Features | Paved Driveway |
| Parking Space Total | 4 |
| Rental Equipment Type | Water Heater |
Building
| Bathroom Total | 1 |
| Bedrooms Above Ground | 3 |
| Bedrooms Total | 3 |
| Basement Development | Partially Finished |
| Basement Type | Partial (partially Finished) |
| Constructed Date | 1973 |
| Construction Style Attachment | Detached |
| Exterior Finish | Aluminum Siding, Brick |
| Foundation Type | Poured Concrete |
| Heating Fuel | Natural Gas |
| Heating Type | Forced Air |
| Size Exterior | 883 Sqft |
| Size Interior | 883 Sqft |
| Type | House |
| Utility Water | Municipal Water |
Parking
| No Garage |
Land
| Acreage | No |
| Sewer | Municipal Sewage System |
| Size Depth | 100 Ft |
| Size Frontage | 40 Ft |
| Size Irregular | 40 X 100 |
| Size Total Text | 40 X 100|under 1/2 Acre |
| Zoning Description | Sr110 |
Rooms
| Level | Type | Length | Width | Dimensions |
|---|---|---|---|---|
| Second Level | 4pc Bathroom | Measurements not available | ||
| Second Level | Bedroom | 10' 2'' x 9' 2'' | ||
| Second Level | Bedroom | 8' 7'' x 8' 6'' | ||
| Second Level | Primary Bedroom | 13' '' x 9' 7'' | ||
| Basement | Laundry Room | 18' 3'' x 11' 2'' | ||
| Basement | Recreation Room | 17' 6'' x 9' 8'' | ||
| Ground Level | Living Room | 15' 6'' x 10' 8'' | ||
| Ground Level | Eat In Kitchen | 18' 8'' x 9' 7'' |
https://www.realtor.ca/real-estate/23765931/49-helene-crescent-waterloo
Interested?
Contact us for more information

