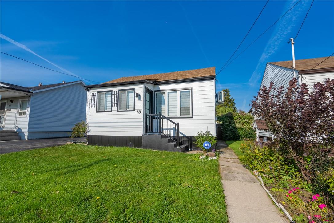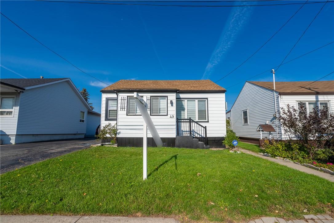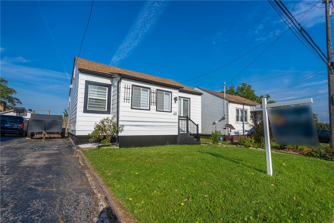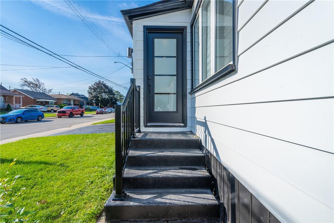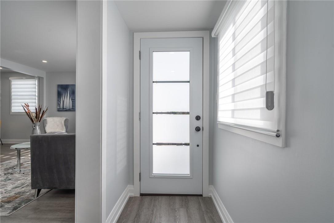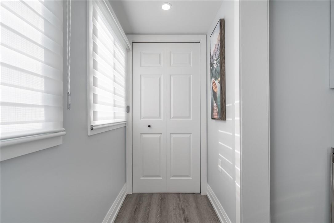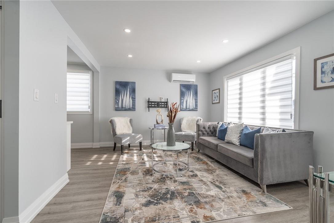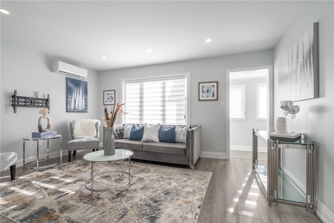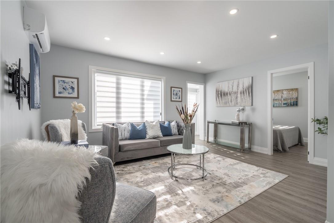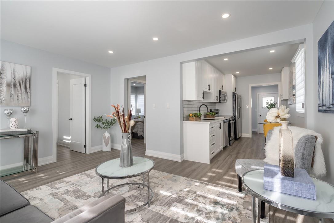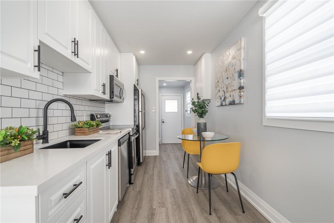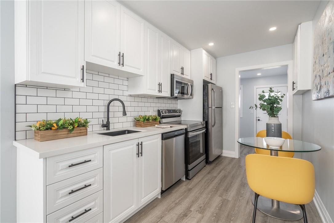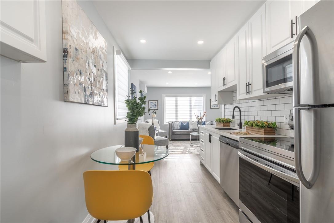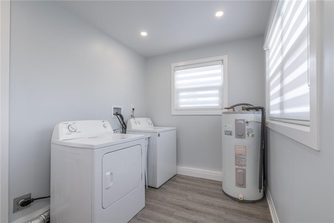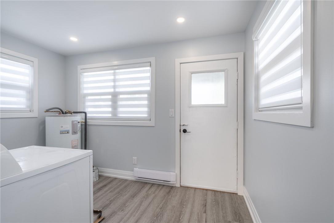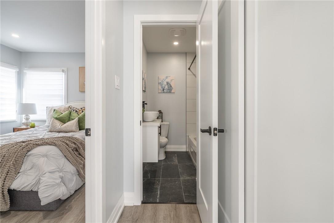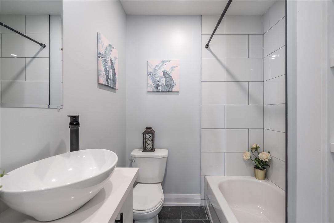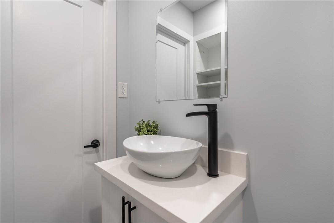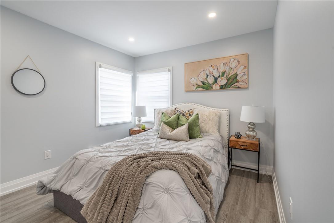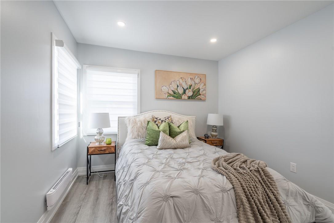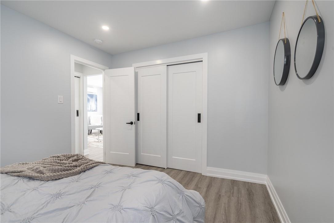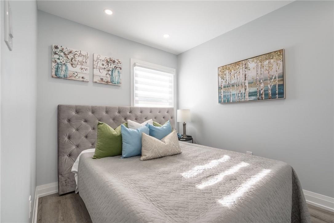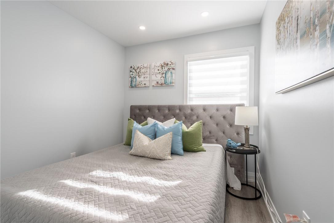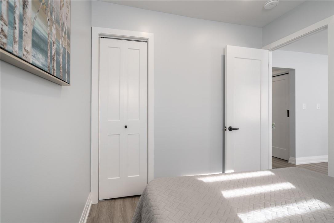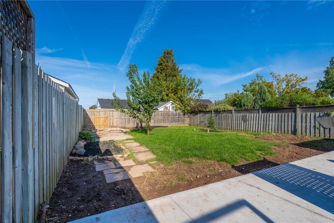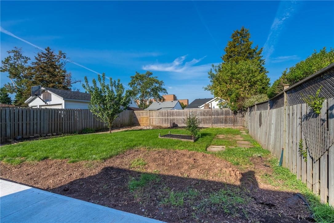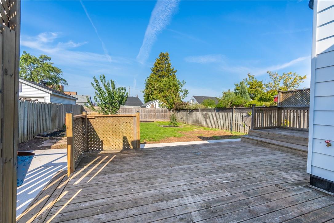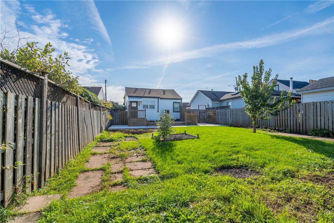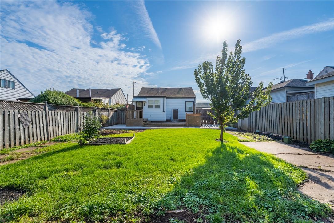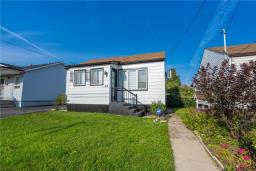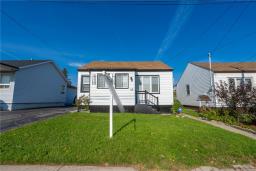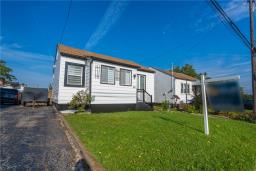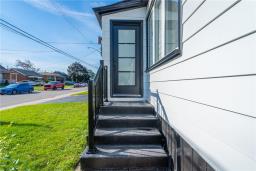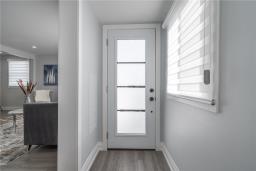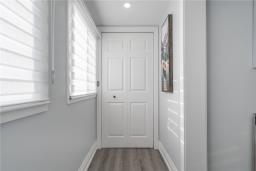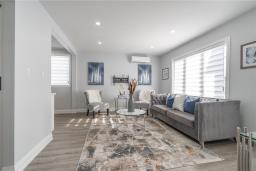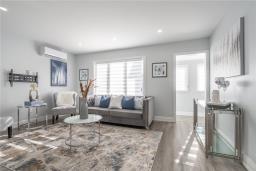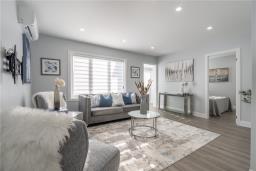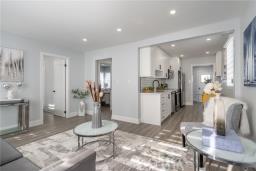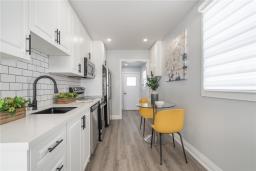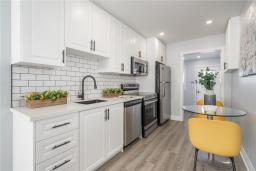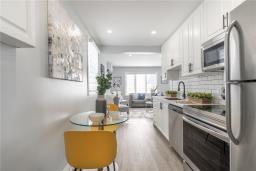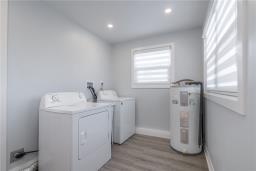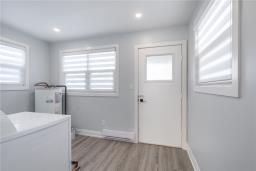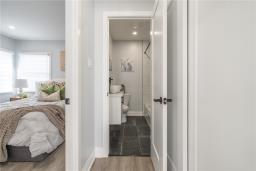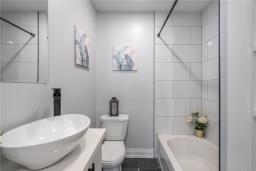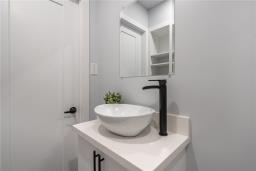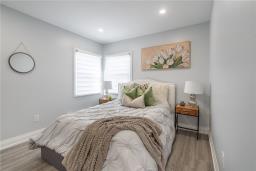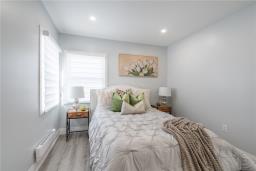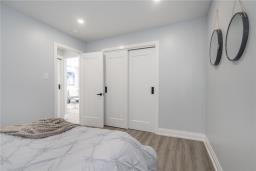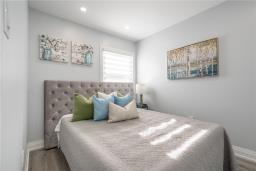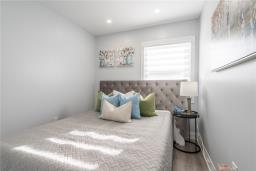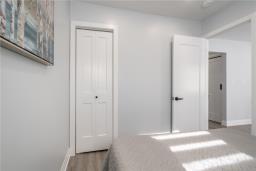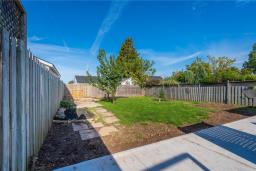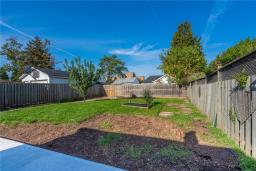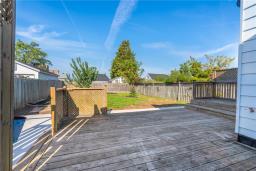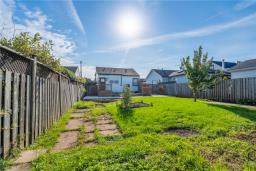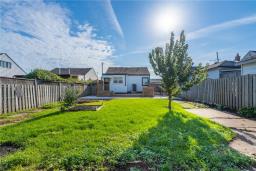905-979-1715
couturierrealty@gmail.com
49 Glennie Avenue Hamilton, Ontario L8H 5V6
2 Bedroom
1 Bathroom
807 sqft
Bungalow
Wall Unit
Baseboard Heaters
$589,900
Stunning detached home in the ever popular Normanhurst neighbourhood perfect for first time buyers and passive investors alike! This spacious 2 bedroom, 1 bathroom property sits on a generous lot and features over 800 square feet of living space, upgraded plumbing/electrical, new luxury vinyl plank flooring, new pot-lights, new high-end stainless steel appliances, new concrete walkway, high-efficiency heating/cooling wall units and baseboard heaters, 2 car parking and a spacious laundry area. New concrete walkway & rear concrete pad ready for a new shed Absolute can't miss opportunity to get into the market! (id:35542)
Property Details
| MLS® Number | H4119755 |
| Property Type | Single Family |
| Equipment Type | Water Heater |
| Features | Paved Driveway, Carpet Free |
| Parking Space Total | 2 |
| Rental Equipment Type | Water Heater |
Building
| Bathroom Total | 1 |
| Bedrooms Above Ground | 2 |
| Bedrooms Total | 2 |
| Appliances | Dishwasher, Dryer, Microwave, Refrigerator, Stove, Washer, Window Coverings |
| Architectural Style | Bungalow |
| Basement Development | Unfinished |
| Basement Type | Crawl Space (unfinished) |
| Constructed Date | 1941 |
| Construction Style Attachment | Detached |
| Cooling Type | Wall Unit |
| Exterior Finish | Vinyl Siding |
| Foundation Type | Poured Concrete |
| Heating Fuel | Electric |
| Heating Type | Baseboard Heaters |
| Stories Total | 1 |
| Size Exterior | 807 Sqft |
| Size Interior | 807 Sqft |
| Type | House |
| Utility Water | Municipal Water |
Parking
| No Garage |
Land
| Acreage | No |
| Sewer | Municipal Sewage System |
| Size Depth | 106 Ft |
| Size Frontage | 39 Ft |
| Size Irregular | 39 X 106 |
| Size Total Text | 39 X 106|under 1/2 Acre |
Rooms
| Level | Type | Length | Width | Dimensions |
|---|---|---|---|---|
| Ground Level | Primary Bedroom | 10' '' x 11' 10'' | ||
| Ground Level | Living Room | 15' 7'' x 11' 10'' | ||
| Ground Level | Laundry Room | 11' 6'' x 7' 4'' | ||
| Ground Level | Kitchen | 7' 7'' x 11' 9'' | ||
| Ground Level | Bedroom | 8' 2'' x 9' 11'' | ||
| Ground Level | 4pc Bathroom | 5' 10'' x 6' 7'' |
https://www.realtor.ca/real-estate/23748026/49-glennie-avenue-hamilton
Interested?
Contact us for more information

