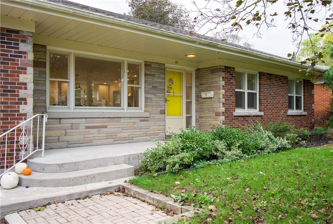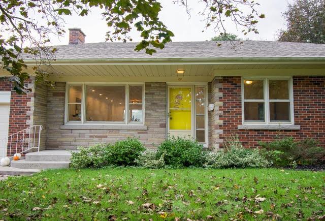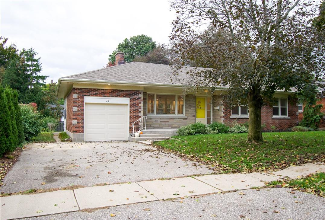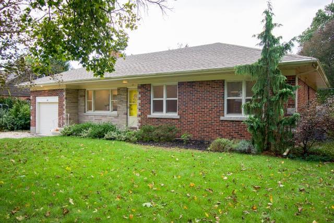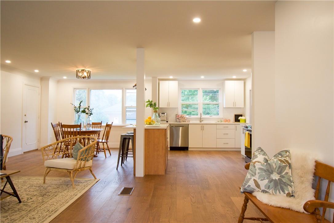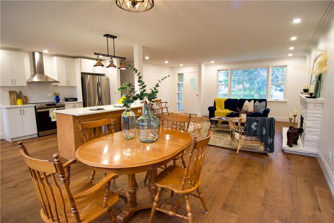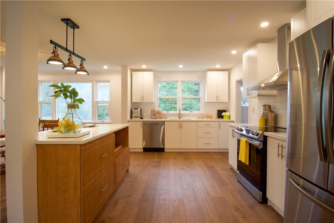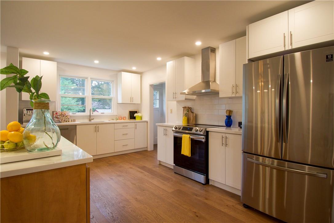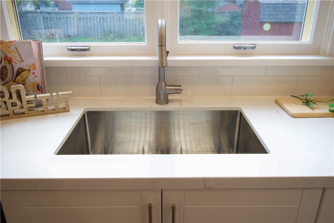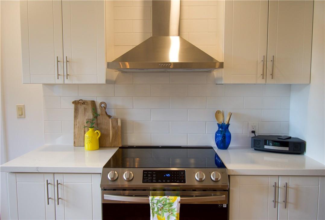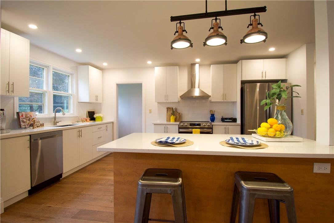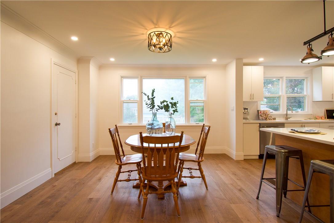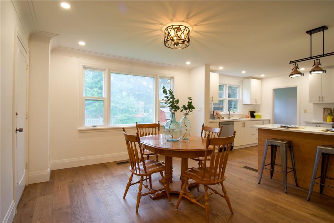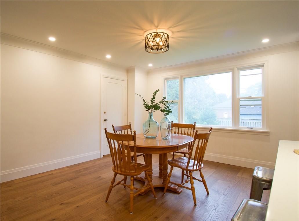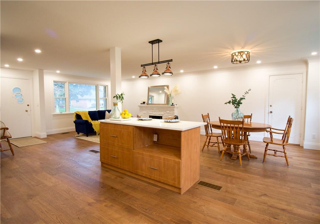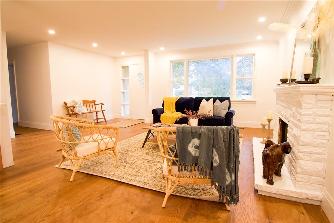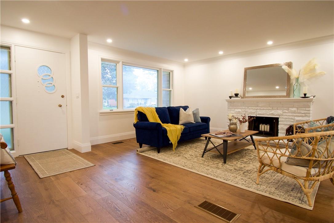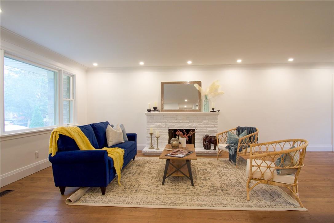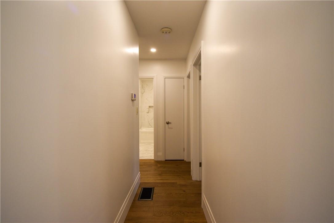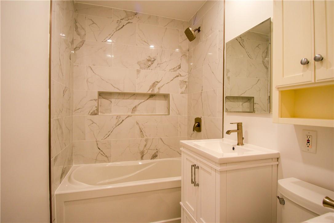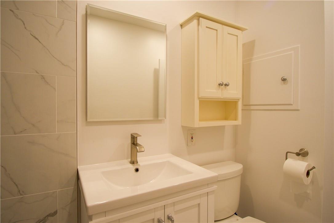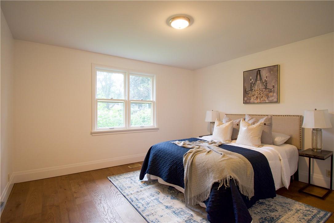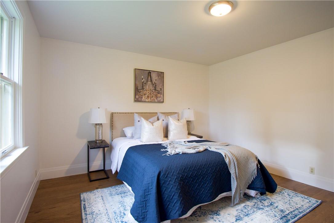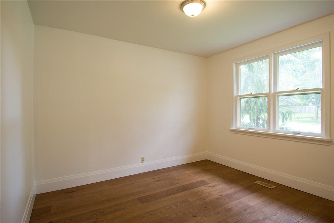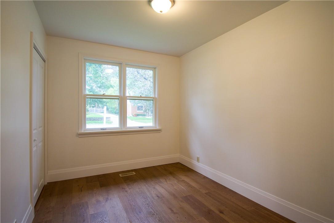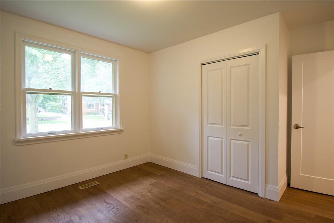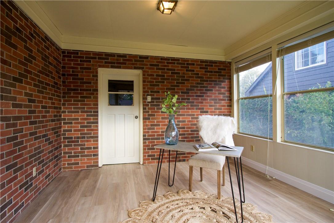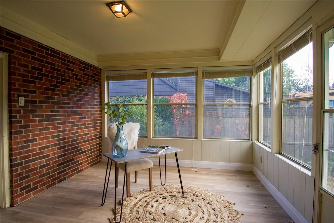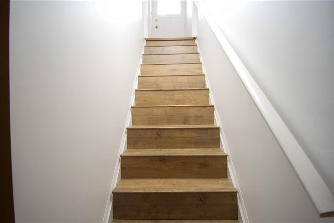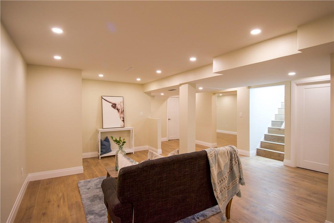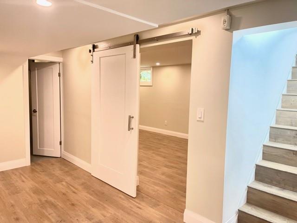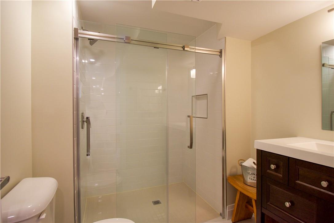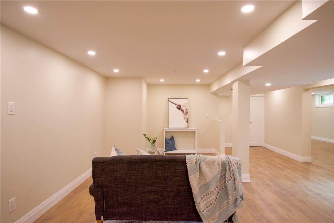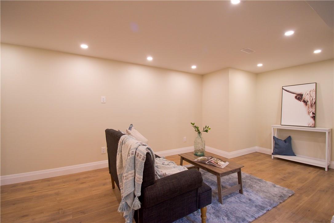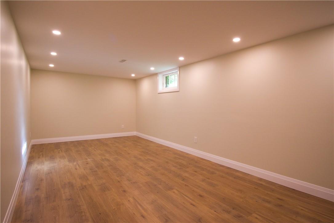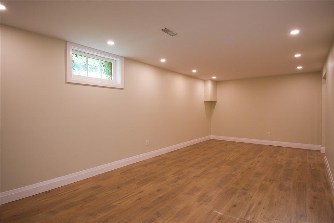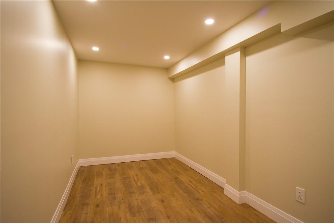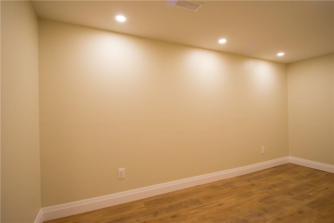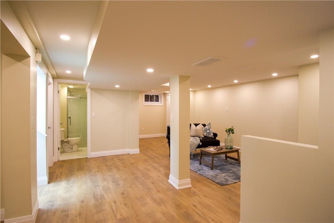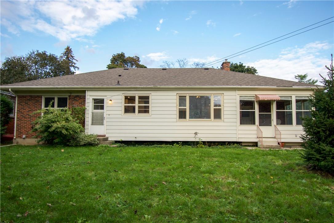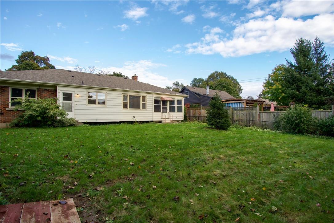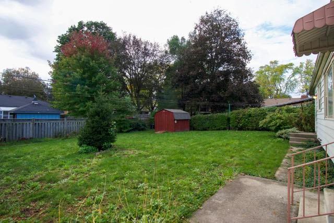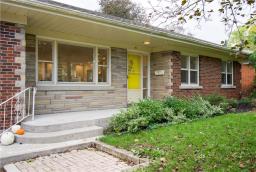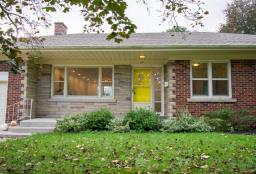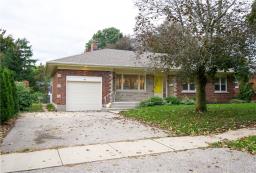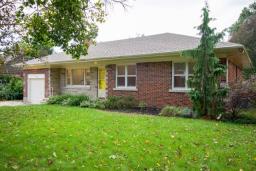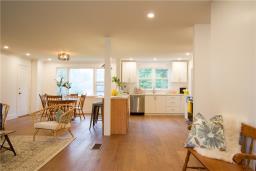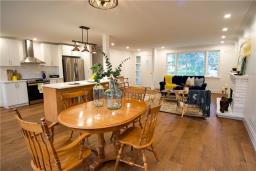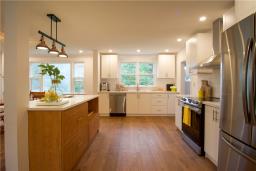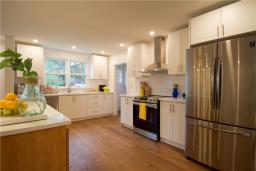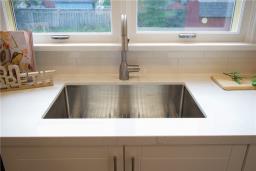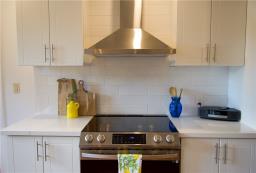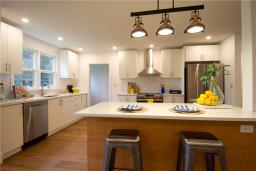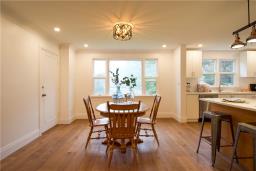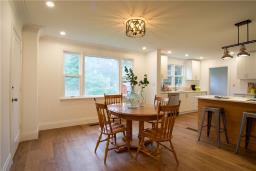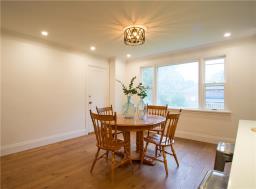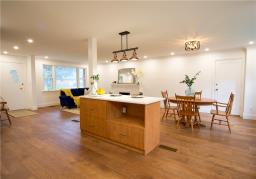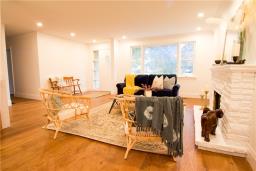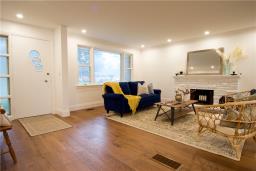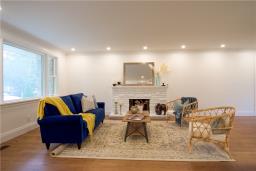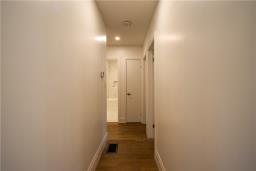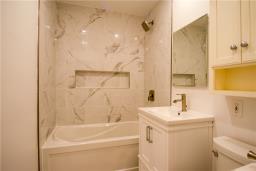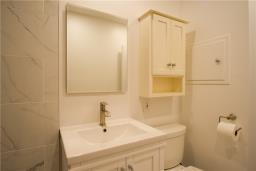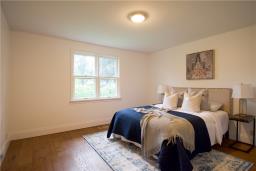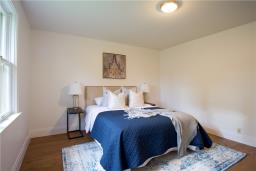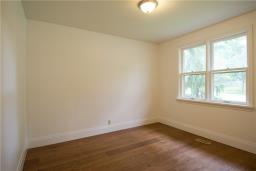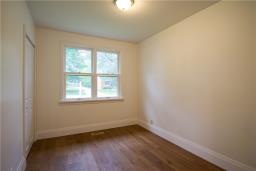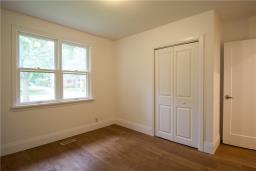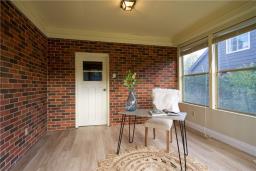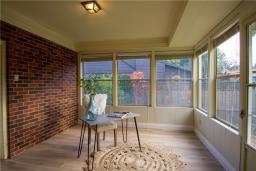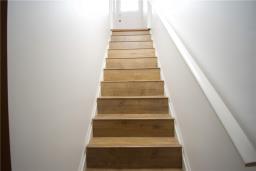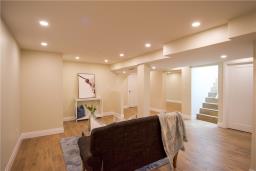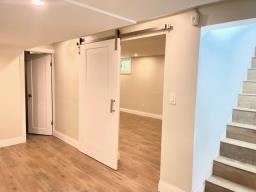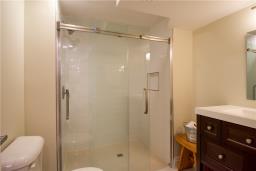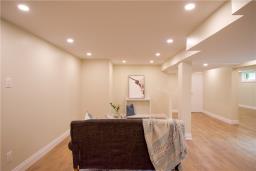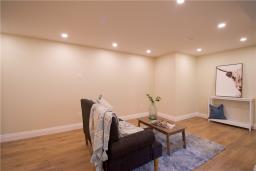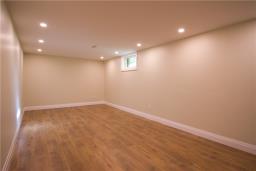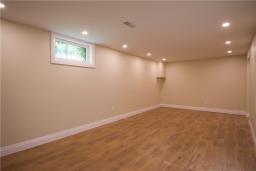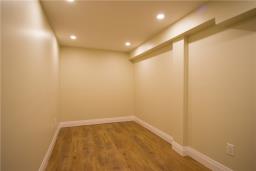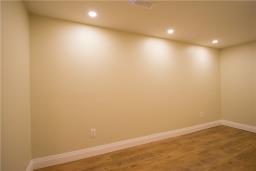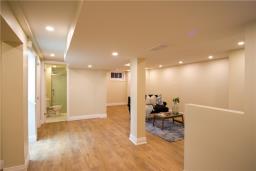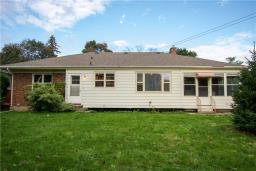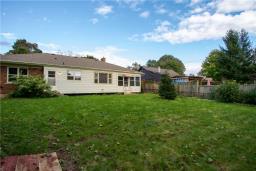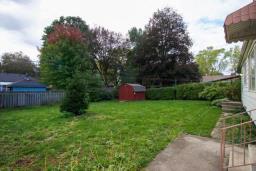4 Bedroom
2 Bathroom
1262 sqft
Bungalow
Central Air Conditioning
Forced Air
$849,999
Welcome to the Henderson Survey with it's large lots & mature trees. Located in the heart of the neighbourhood, close to hwy 403, exceptional parks & schools. This 1950's beauty bungalow has been extensively renovated to bring it into the roaring 2020's. Enjoy over 1,900 sq feet of finished living space. Enter the home by way of the large front porch with it's easy driveway access, or head through the garage into your bonus room that flows into the dining/kitchen area. Enjoy open concept main floor living, walls have come down so that you can do your meal prep while participating with living and dining room life! Updated from floor to ceiling, you will thoroughly enjoy time in this space. Three bedrooms and one main floor bath complete the upper floor. Need extra space? Head downstairs to a newly renovated multi-purpose basement! Here you will find a TV/great room, extra bedroom and an additional bonus room for exercise, work, storage or maybe just to zen... A new bathroom with stunning tile and walk in shower allows the downstairs space to shine. This home has the capacity for it all, multiple "bonus" rooms for life's current variances, two living rooms, plenty of outdoor space all in a fantastic neighbourhood. Come see this beauty for yourself! (id:35542)
Property Details
|
MLS® Number
|
H4119705 |
|
Property Type
|
Single Family |
|
Amenities Near By
|
Golf Course, Hospital, Schools |
|
Equipment Type
|
Water Heater |
|
Features
|
Park Setting, Park/reserve, Golf Course/parkland, Double Width Or More Driveway, Paved Driveway, Carpet Free, Automatic Garage Door Opener |
|
Parking Space Total
|
5 |
|
Rental Equipment Type
|
Water Heater |
Building
|
Bathroom Total
|
2 |
|
Bedrooms Above Ground
|
3 |
|
Bedrooms Below Ground
|
1 |
|
Bedrooms Total
|
4 |
|
Appliances
|
Central Vacuum |
|
Architectural Style
|
Bungalow |
|
Basement Development
|
Finished |
|
Basement Type
|
Full (finished) |
|
Constructed Date
|
1957 |
|
Construction Style Attachment
|
Detached |
|
Cooling Type
|
Central Air Conditioning |
|
Exterior Finish
|
Brick |
|
Foundation Type
|
Poured Concrete |
|
Heating Fuel
|
Natural Gas |
|
Heating Type
|
Forced Air |
|
Stories Total
|
1 |
|
Size Exterior
|
1262 Sqft |
|
Size Interior
|
1262 Sqft |
|
Type
|
House |
|
Utility Water
|
Municipal Water |
Parking
Land
|
Acreage
|
No |
|
Land Amenities
|
Golf Course, Hospital, Schools |
|
Sewer
|
Municipal Sewage System |
|
Size Depth
|
128 Ft |
|
Size Frontage
|
68 Ft |
|
Size Irregular
|
68 X 128 |
|
Size Total Text
|
68 X 128|under 1/2 Acre |
|
Soil Type
|
Sand/gravel |
Rooms
| Level |
Type |
Length |
Width |
Dimensions |
|
Basement |
Utility Room |
|
|
12' 0'' x 7' 1'' |
|
Basement |
3pc Bathroom |
|
|
8' 11'' x 6' 7'' |
|
Basement |
Laundry Room |
|
|
13' 4'' x 11' 1'' |
|
Basement |
Recreation Room |
|
|
14' 7'' x 6' 9'' |
|
Basement |
Great Room |
|
|
22' 7'' x 10' 6'' |
|
Basement |
Bedroom |
|
|
23' 9'' x 9' 6'' |
|
Ground Level |
Sunroom |
|
|
12' 1'' x 11' 9'' |
|
Ground Level |
3pc Bathroom |
|
|
7' 7'' x 10' 2'' |
|
Ground Level |
Bedroom |
|
|
8' 4'' x 11' 2'' |
|
Ground Level |
Bedroom |
|
|
10' 9'' x 9' 8'' |
|
Ground Level |
Primary Bedroom |
|
|
13' 4'' x 12' 5'' |
|
Ground Level |
Eat In Kitchen |
|
|
14' 2'' x 10' 0'' |
|
Ground Level |
Living Room/dining Room |
|
|
40' 2'' x 12' 4'' |
https://www.realtor.ca/real-estate/23746654/49-devon-street-brantford

