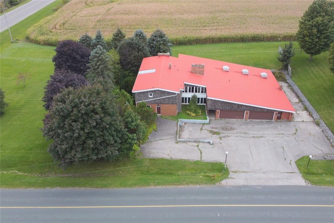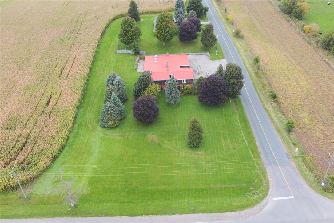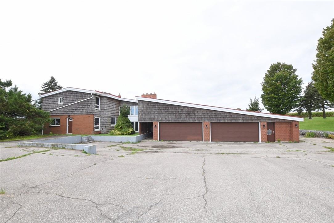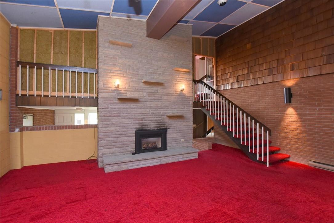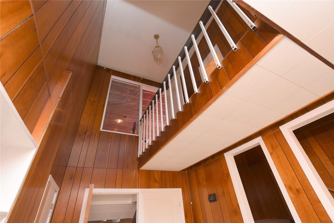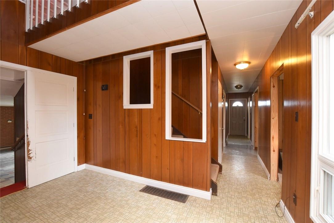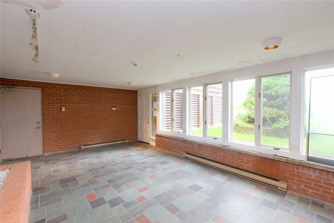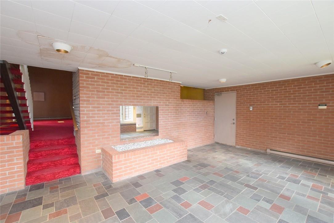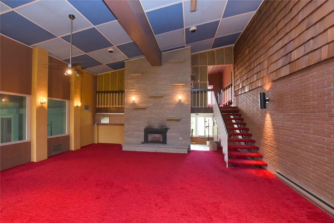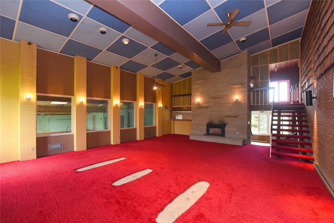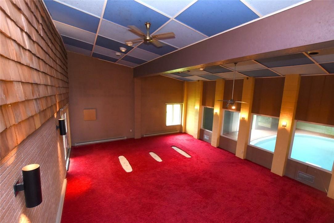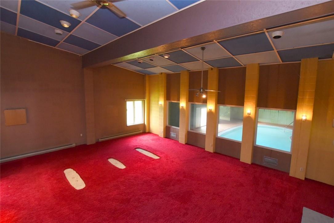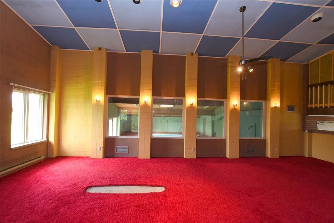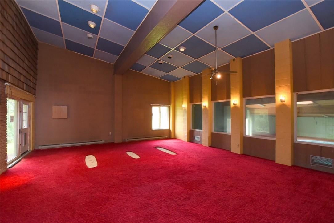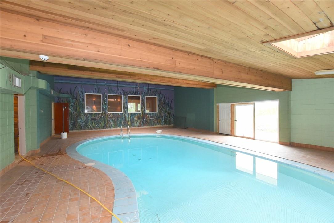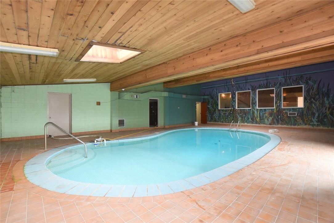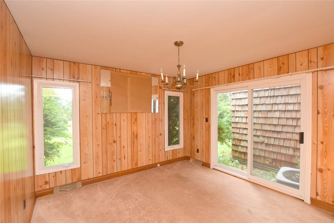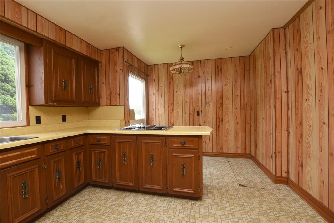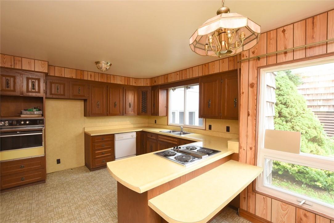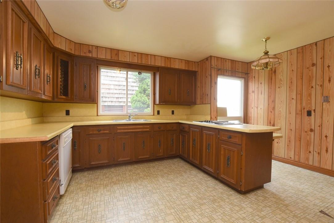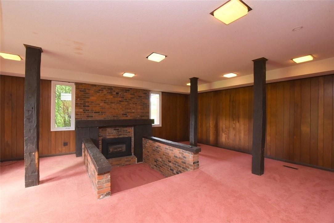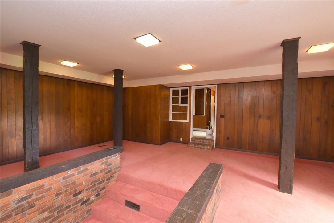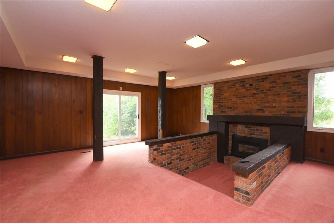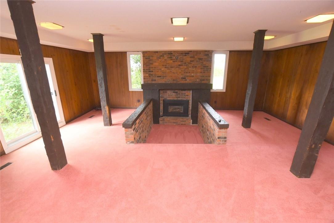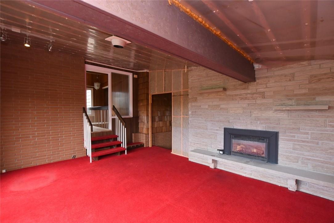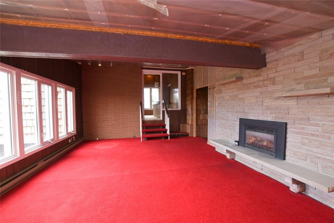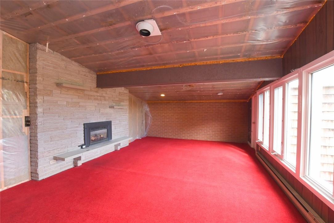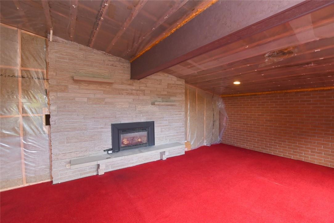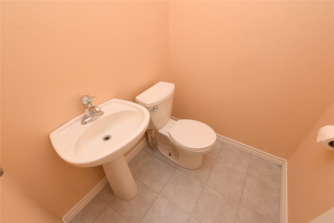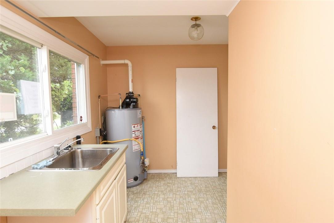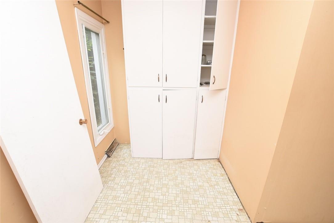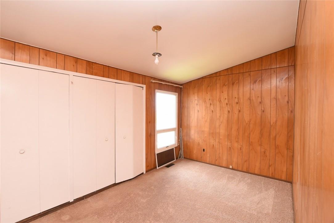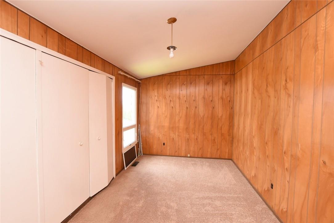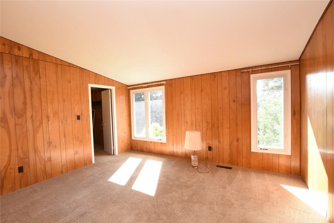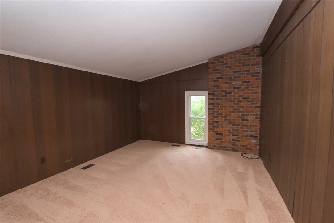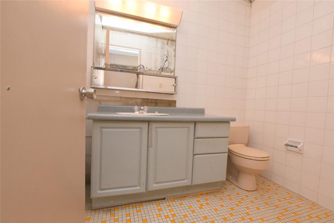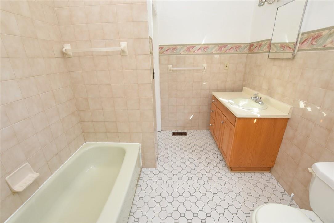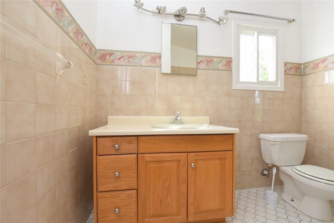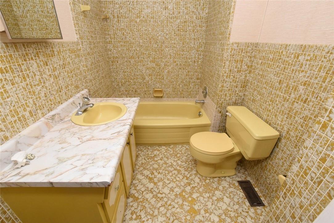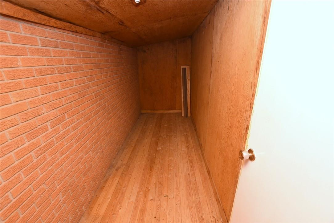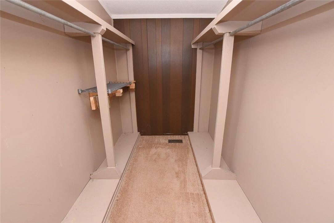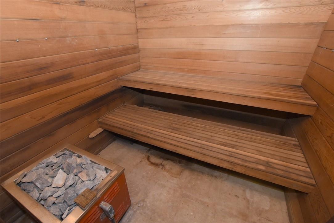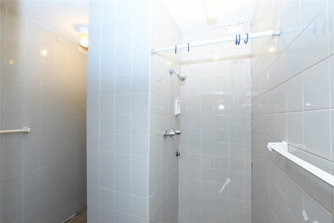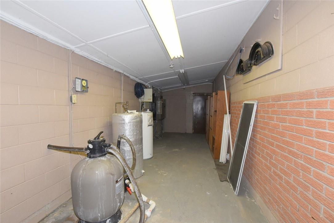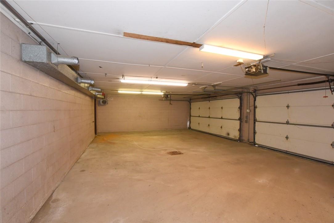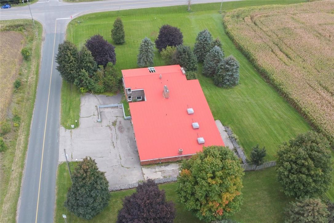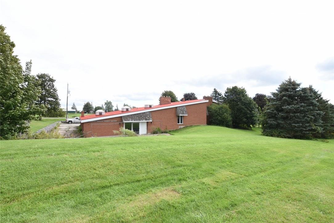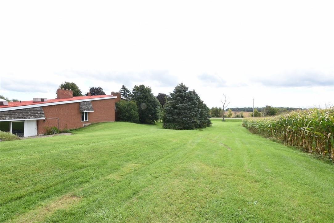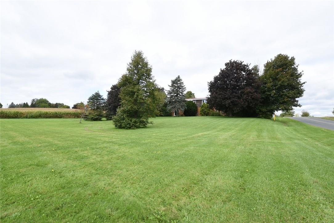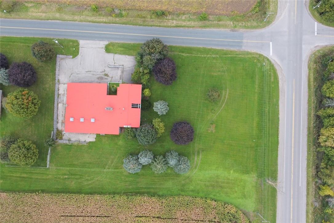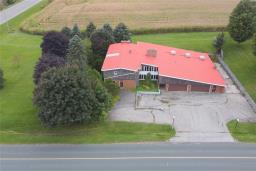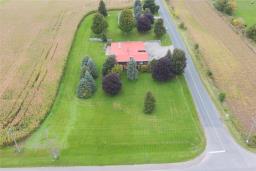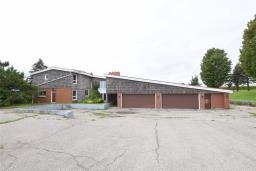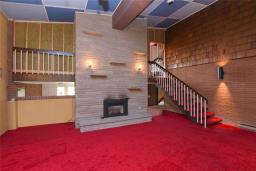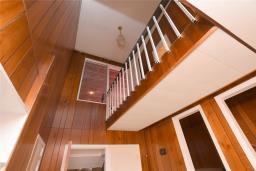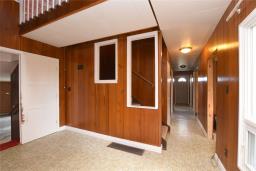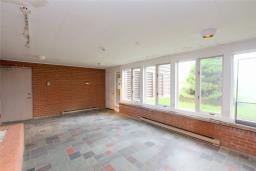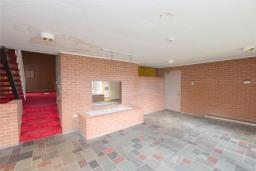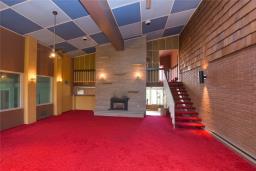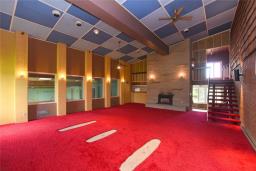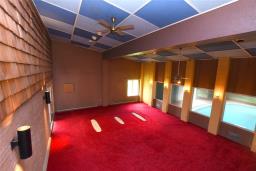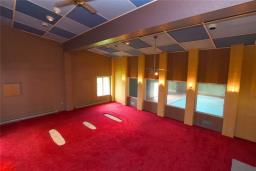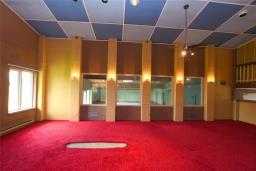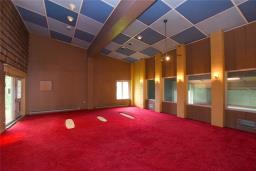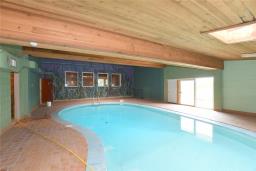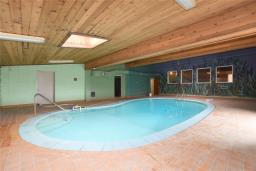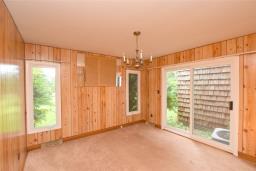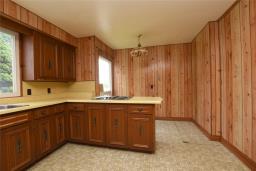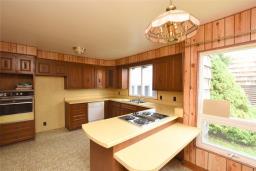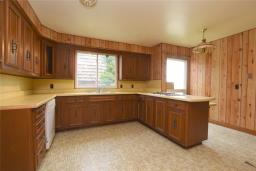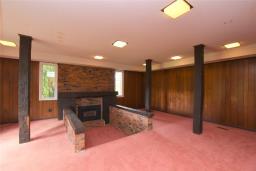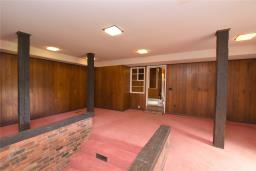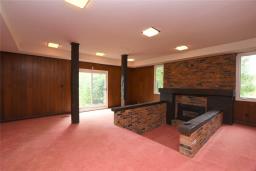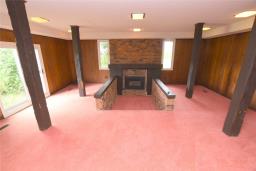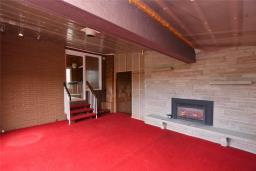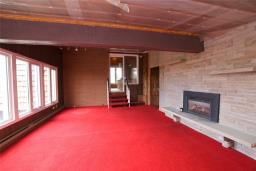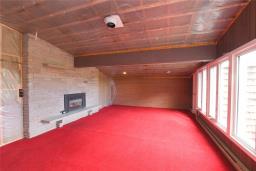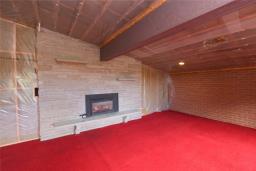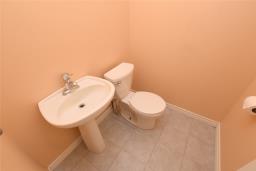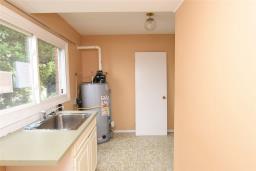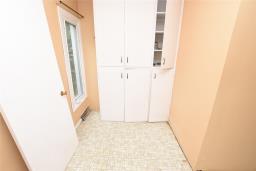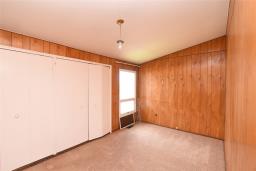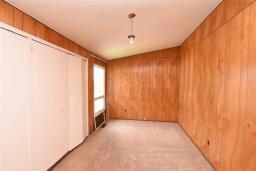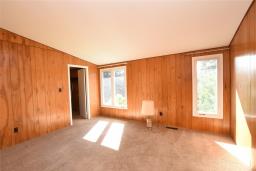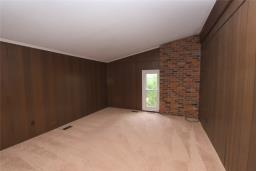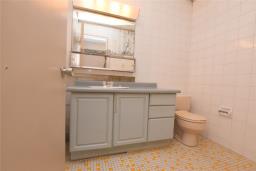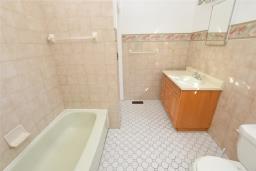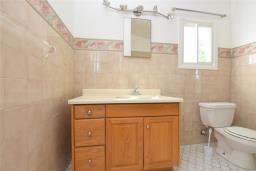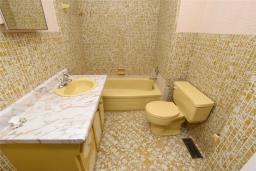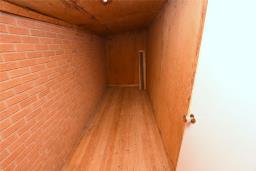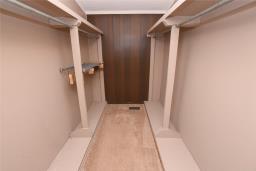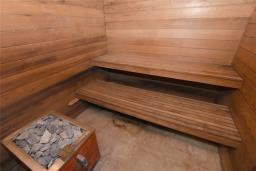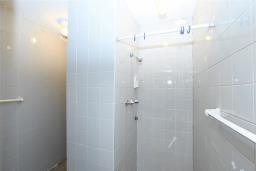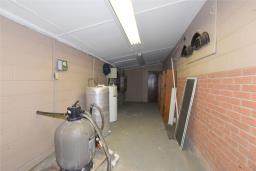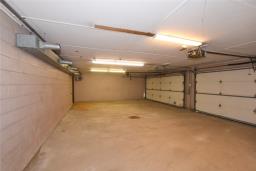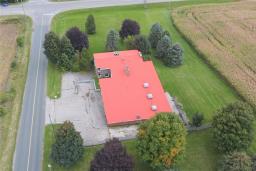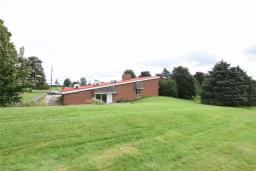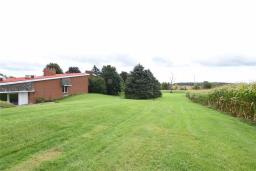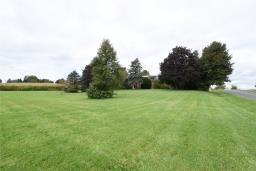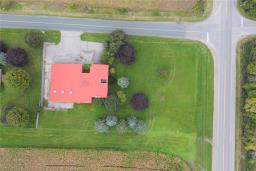905-979-1715
couturierrealty@gmail.com
487 Woodhill Road Flamborough, Ontario L0R 2B0
4 Bedroom
4 Bathroom
4300 sqft
2 Level
Fireplace
Indoor Pool
Baseboard Heaters, Forced Air
$999,900
WELCOME TO 487 WOODHILL RD. APPROX 1.38 ACRE CORNER LOT (300' X 200'). THIS UNIQUE 4 BEDROOM HOME OFFERS APPROX 4300 SQFT PLUS (32' X 45" INDOOR BLOCK CONSTRUCTION POOL RM) 16' X 36' CONCRETE POOL W/ACCESS TO SAUNA/SHOWERS/WASHRM/UTILITY RM. POTENTIAL SPA/SWIMMING LESSONS ETC. ATTACHED 4 VEHICLE (22' X 37') GARAGE. EXCELLENT OPPORTUNITY TO RENOVATE AS HOME IS IN NEED OF UPDATES REPAIRS, PERFECT CHANCE TO IMPROVE TO SUIT BUYERS NEEDS/WANTS. GREAT LOCATION APPROX 15 MINUTES TO DUNDAS, BRANTFORD, CAMBRIDGE, WATERDOWN. DON'T MISS OUT. (id:35542)
Property Details
| MLS® Number | H4118161 |
| Property Type | Single Family |
| Amenities Near By | Golf Course |
| Community Features | Quiet Area |
| Equipment Type | None |
| Features | Golf Course/parkland, Double Width Or More Driveway, Paved Driveway, Crushed Stone Driveway |
| Parking Space Total | 10 |
| Pool Type | Indoor Pool |
| Rental Equipment Type | None |
Building
| Bathroom Total | 4 |
| Bedrooms Above Ground | 4 |
| Bedrooms Total | 4 |
| Architectural Style | 2 Level |
| Basement Development | Unfinished |
| Basement Type | Partial (unfinished) |
| Constructed Date | 1973 |
| Construction Material | Wood Frame |
| Construction Style Attachment | Detached |
| Exterior Finish | Brick, Wood |
| Fireplace Fuel | Gas |
| Fireplace Present | Yes |
| Fireplace Type | Other - See Remarks |
| Foundation Type | Block |
| Half Bath Total | 2 |
| Heating Fuel | Electric, Natural Gas |
| Heating Type | Baseboard Heaters, Forced Air |
| Stories Total | 2 |
| Size Exterior | 4300 Sqft |
| Size Interior | 4300 Sqft |
| Type | House |
| Utility Water | Shared Well |
Parking
| Attached Garage | |
| Gravel |
Land
| Acreage | No |
| Land Amenities | Golf Course |
| Sewer | Septic System |
| Size Depth | 200 Ft |
| Size Frontage | 300 Ft |
| Size Irregular | 300 X 200 |
| Size Total Text | 300 X 200|1/2 - 1.99 Acres |
| Soil Type | Loam |
Rooms
| Level | Type | Length | Width | Dimensions |
|---|---|---|---|---|
| Second Level | Storage | Measurements not available | ||
| Second Level | 4pc Ensuite Bath | Measurements not available | ||
| Second Level | 4pc Bathroom | Measurements not available | ||
| Second Level | Bedroom | 15' 8'' x 9' '' | ||
| Second Level | Primary Bedroom | 14' 6'' x 12' '' | ||
| Second Level | Bedroom | 15' '' x 12' 6'' | ||
| Second Level | Bedroom | 15' '' x 13' '' | ||
| Second Level | Den | 25' '' x 14' '' | ||
| Basement | Utility Room | Measurements not available | ||
| Ground Level | Great Room | 28' '' x 24' '' | ||
| Ground Level | Other | Measurements not available | ||
| Ground Level | Utility Room | Measurements not available | ||
| Ground Level | Sauna | Measurements not available | ||
| Ground Level | Foyer | 23' '' x 16' 6'' | ||
| Ground Level | Laundry Room | Measurements not available | ||
| Ground Level | 2pc Bathroom | Measurements not available | ||
| Ground Level | 2pc Bathroom | Measurements not available | ||
| Ground Level | Family Room | 25' '' x 22' '' | ||
| Ground Level | Dining Room | 11' 6'' x 11' '' | ||
| Ground Level | Kitchen | 16' '' x 12' '' |
https://www.realtor.ca/real-estate/23679796/487-woodhill-road-flamborough
Interested?
Contact us for more information

