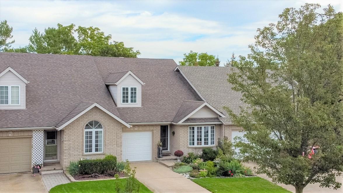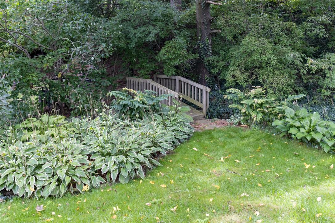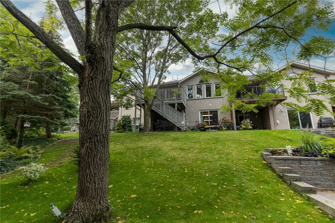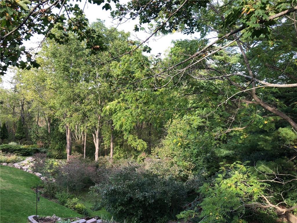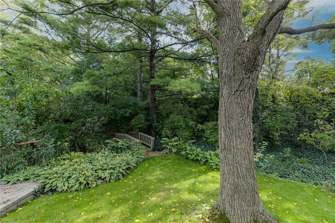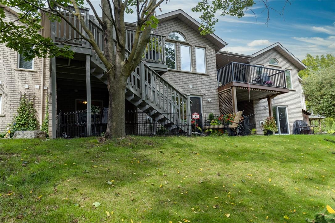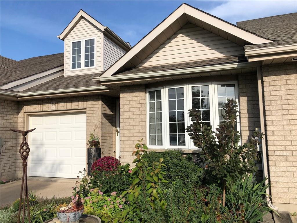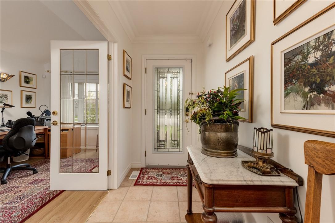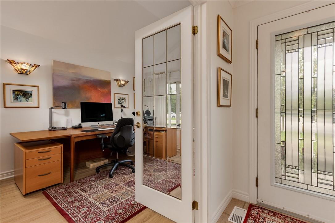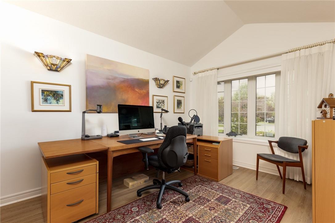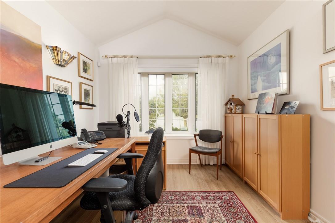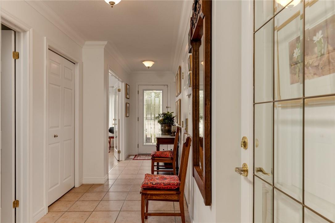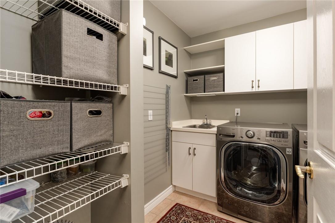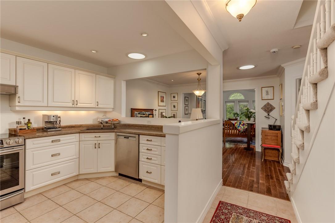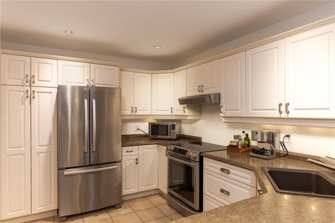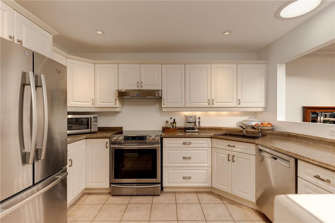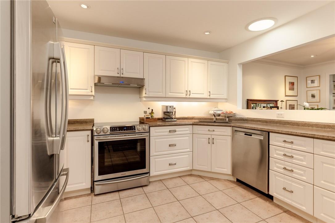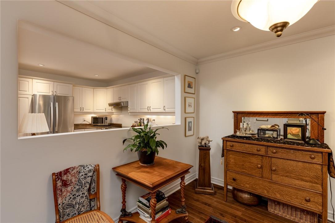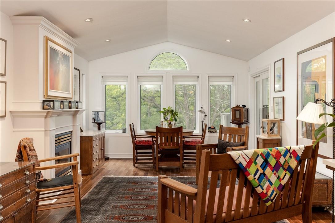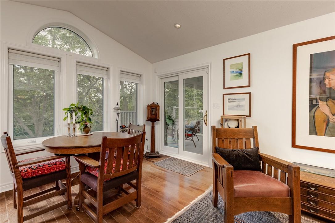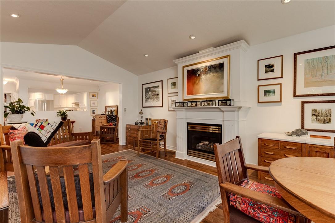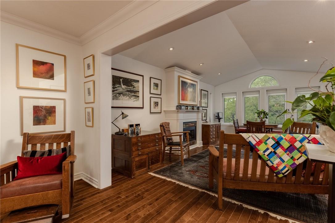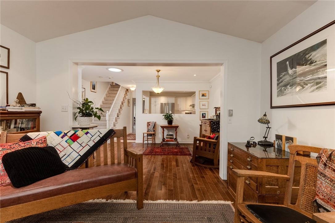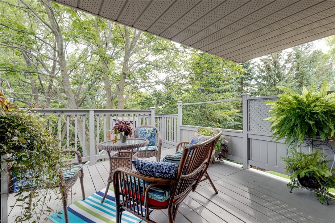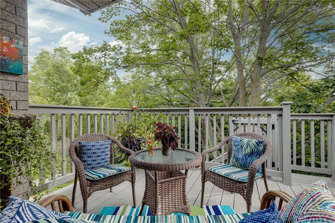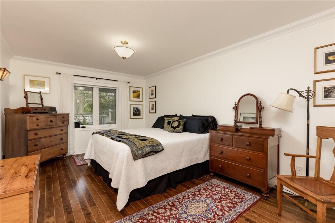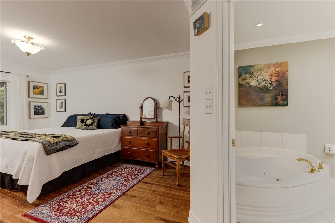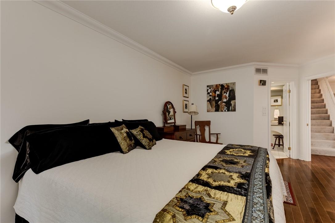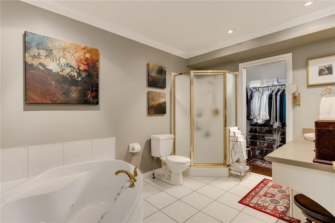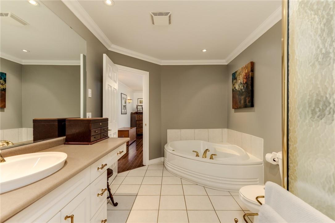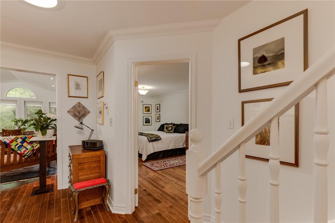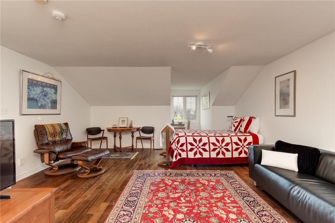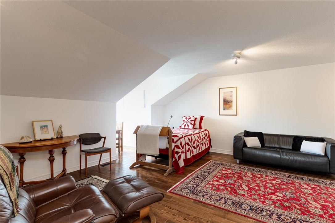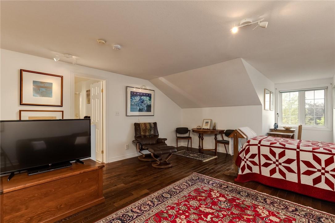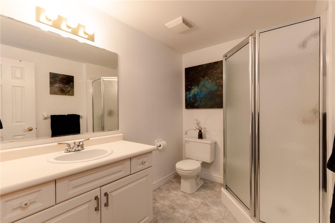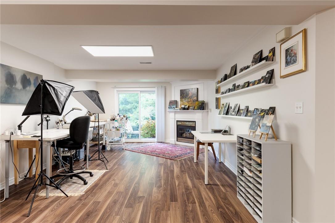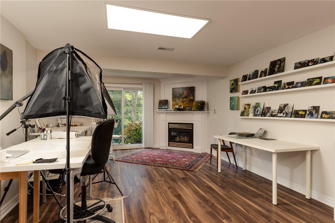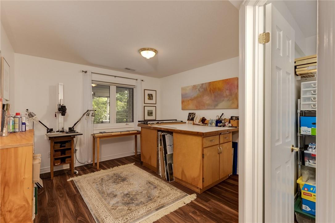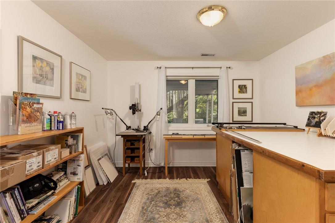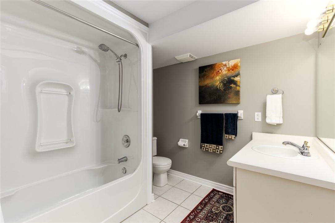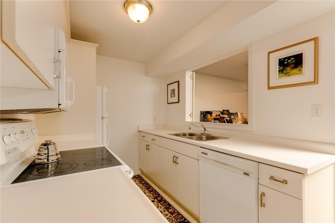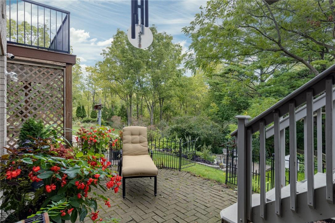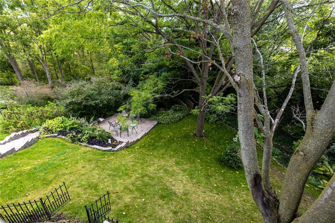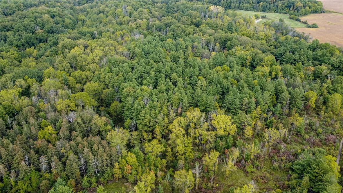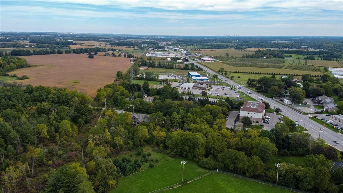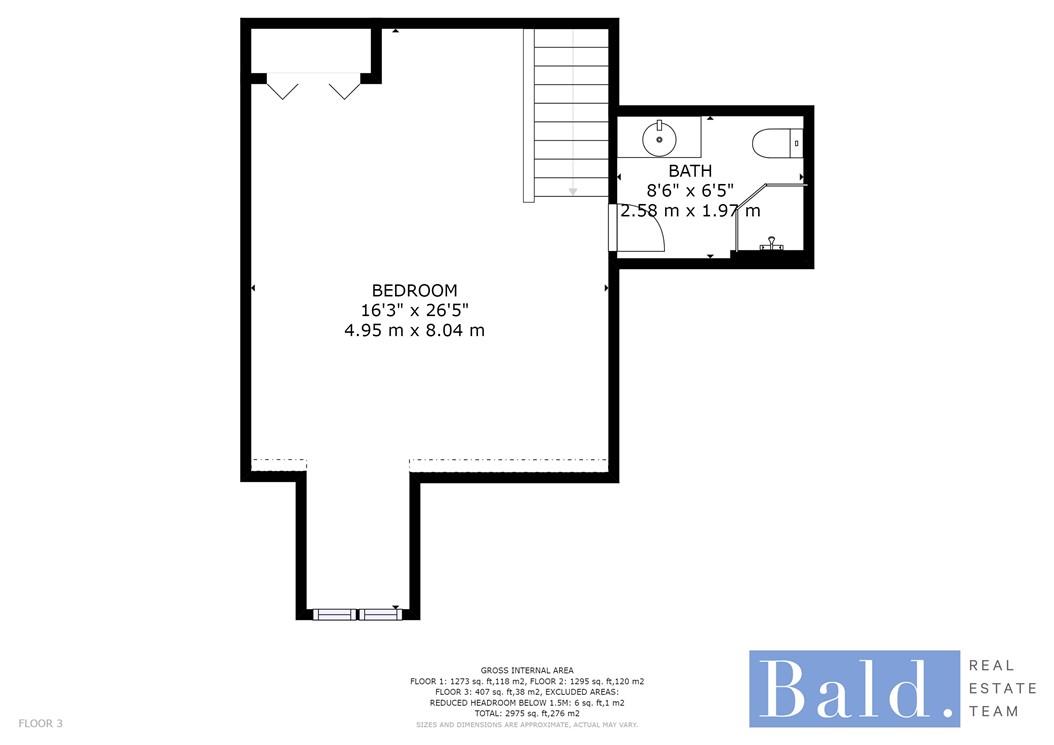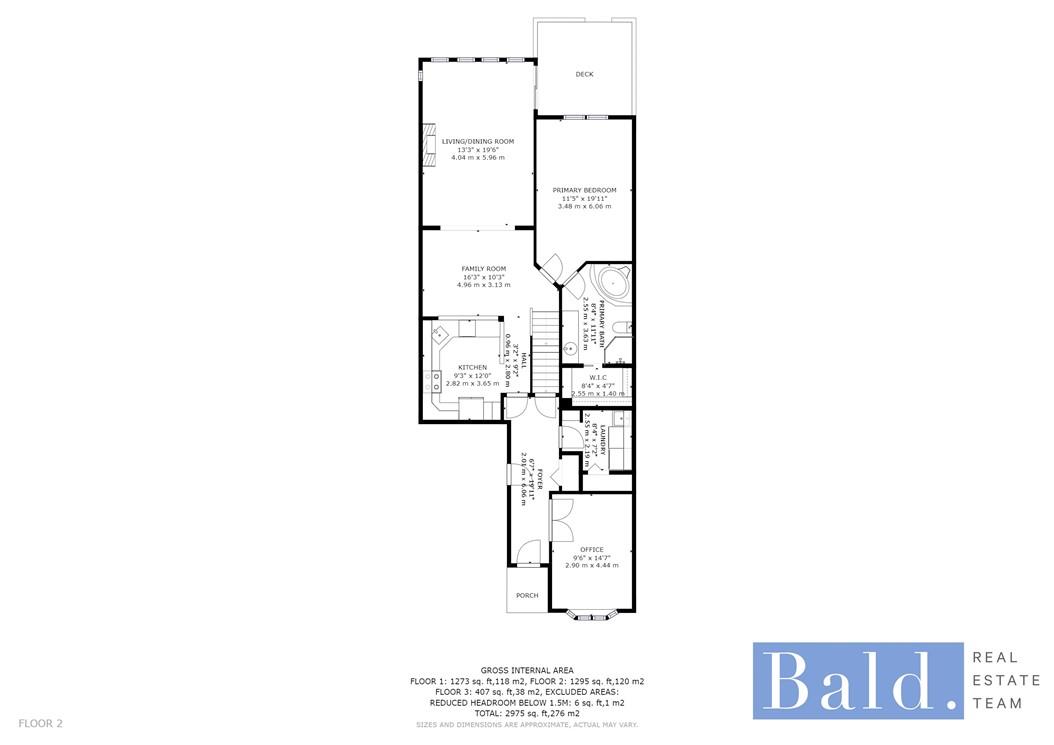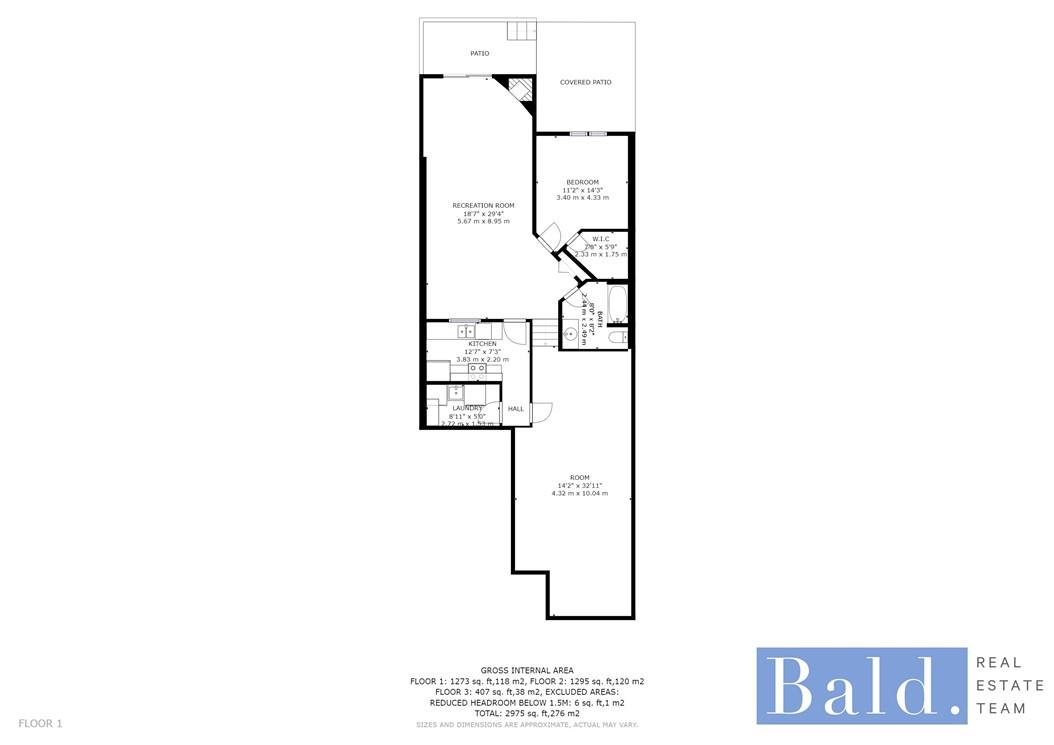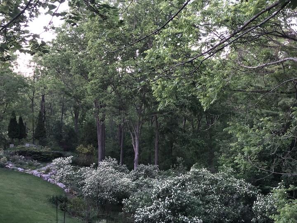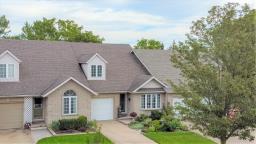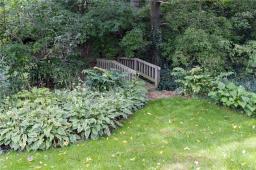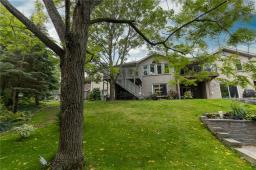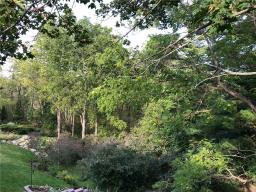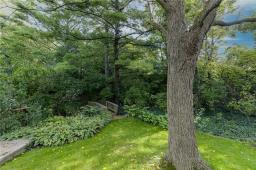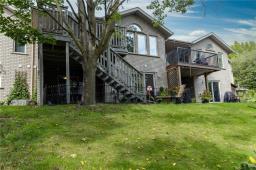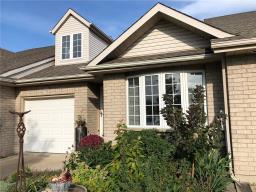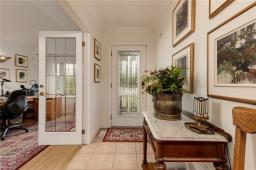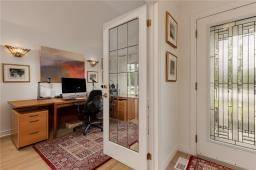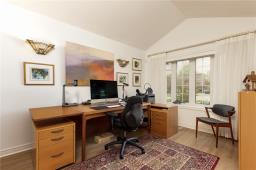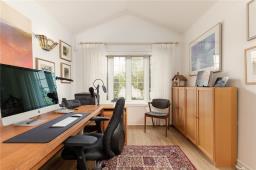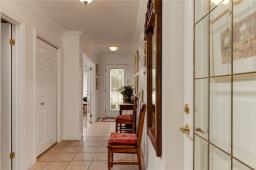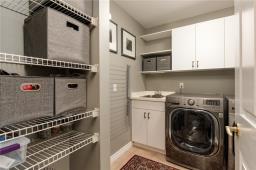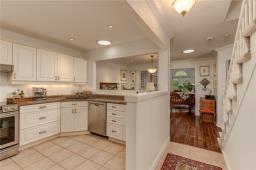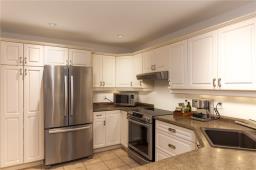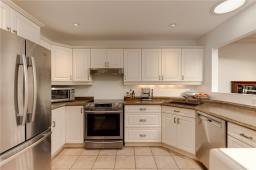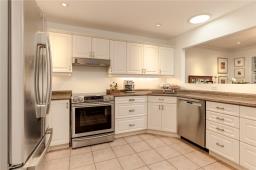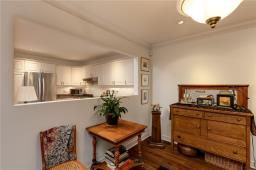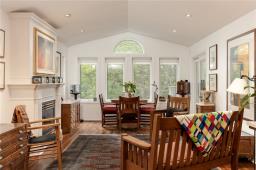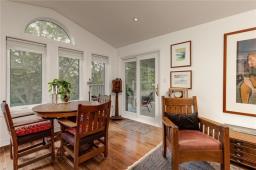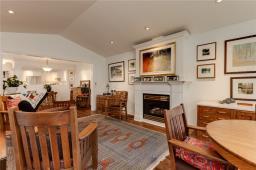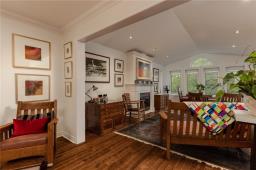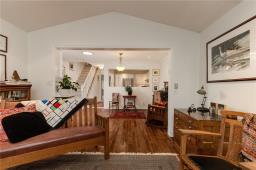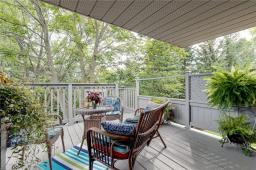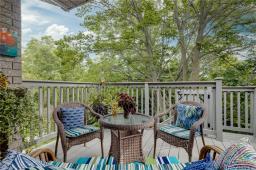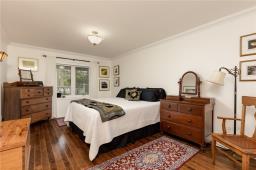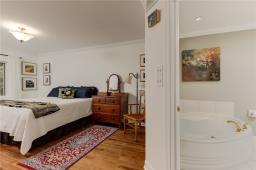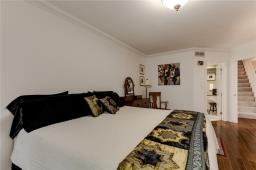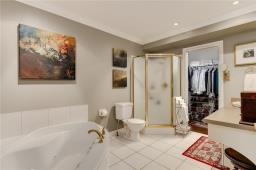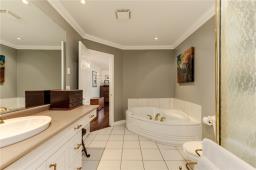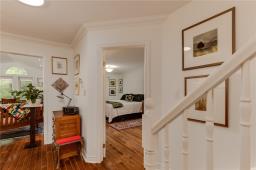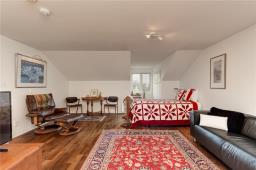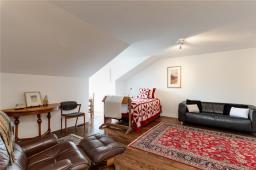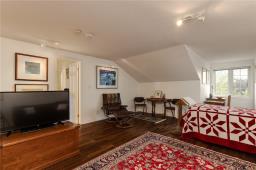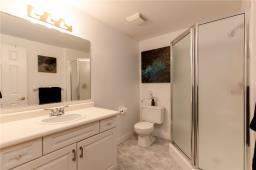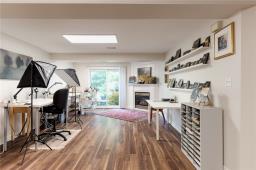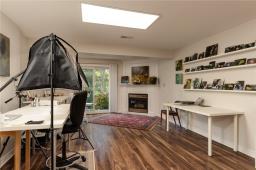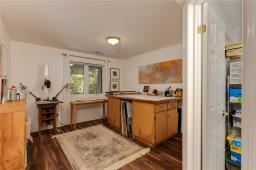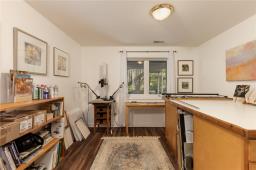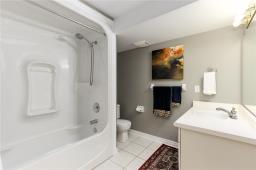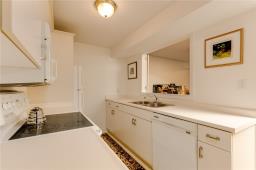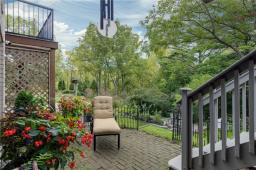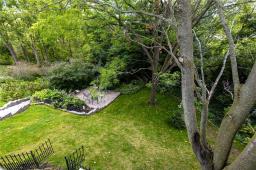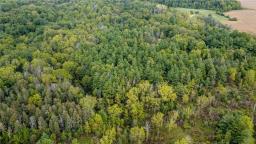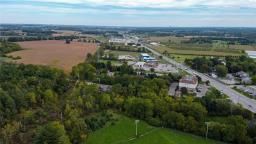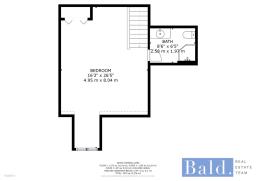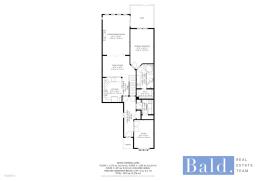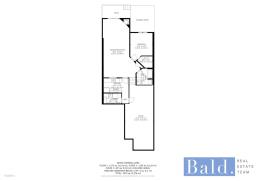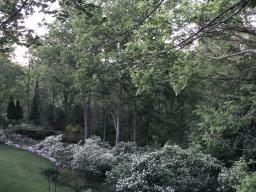3 Bedroom
3 Bathroom
1708 sqft
2 Level
Fireplace
Central Air Conditioning
Forced Air
$1,299,000
Love the feeling of being up north, surrounded by the beauty of nature and trees all around? That's the feeling you will get when you enter this beautifully appointed townhome. Every window at the back of the home overlooks the greenspace behind. Even sitting on the upper deck and enjoying a glass of wine or dining with friends gives you the feeling that you are up among the trees. So many possibilities in this bungalow style home with additional living space in the second storey. Do you require a live-in caregiver? An older child ready for the own place? Guests that stay with you? The fully finished basement has another primary bedroom, bath, kitchen, laundry and living room with fireplace, all with its own walk-out to patio that even has a covered section for sitting out on a rainy day! Main floor office/den located right at the front door. Full laundry room. Kitchen with updated stainless steel appliances and plenty of counterspace. Spacious great room with fireplace with dining and living room areas, all overlooking the breathtaking views behind the home. Primary bedroom overlooking the woodland with walk-in closet and 4-piece ensuite bath-separate shower and corner jacuzzi tub. Sliding doors from great room open to covered deck. Deck has stairs leading to gardens and meandering creek below, complete with picturesque bridge! Steve Bauer Trail directly behind. Klager Park lies beyond that. Located by shopping, dining and amenities. Ample visitor parking in front of unit. (id:35542)
Property Details
|
MLS® Number
|
H4117804 |
|
Property Type
|
Single Family |
|
Community Features
|
Quiet Area |
|
Equipment Type
|
None |
|
Features
|
Treed, Wooded Area, Conservation/green Belt, Automatic Garage Door Opener, In-law Suite |
|
Parking Space Total
|
3 |
|
Rental Equipment Type
|
None |
Building
|
Bathroom Total
|
3 |
|
Bedrooms Above Ground
|
2 |
|
Bedrooms Below Ground
|
1 |
|
Bedrooms Total
|
3 |
|
Appliances
|
Central Vacuum, Dryer, Microwave, Refrigerator, Stove, Washer |
|
Architectural Style
|
2 Level |
|
Basement Development
|
Partially Finished |
|
Basement Type
|
Full (partially Finished) |
|
Constructed Date
|
1998 |
|
Construction Style Attachment
|
Attached |
|
Cooling Type
|
Central Air Conditioning |
|
Exterior Finish
|
Brick, Vinyl Siding |
|
Fireplace Fuel
|
Gas |
|
Fireplace Present
|
Yes |
|
Fireplace Type
|
Other - See Remarks |
|
Foundation Type
|
Poured Concrete |
|
Heating Fuel
|
Natural Gas |
|
Heating Type
|
Forced Air |
|
Stories Total
|
2 |
|
Size Exterior
|
1708 Sqft |
|
Size Interior
|
1708 Sqft |
|
Type
|
Row / Townhouse |
|
Utility Water
|
Municipal Water |
Parking
Land
|
Acreage
|
No |
|
Sewer
|
Municipal Sewage System |
|
Size Depth
|
162 Ft |
|
Size Frontage
|
25 Ft |
|
Size Irregular
|
25.76 X 162.8 |
|
Size Total Text
|
25.76 X 162.8|under 1/2 Acre |
Rooms
| Level |
Type |
Length |
Width |
Dimensions |
|
Second Level |
3pc Bathroom |
|
|
8' 6'' x 6' 5'' |
|
Second Level |
Bedroom |
|
|
16' 3'' x 26' 5'' |
|
Basement |
Storage |
|
|
14' 2'' x 32' 11'' |
|
Basement |
Laundry Room |
|
|
8' 11'' x 5' 0'' |
|
Basement |
Kitchen |
|
|
12' 7'' x 7' 3'' |
|
Basement |
4pc Bathroom |
|
|
8' 0'' x 8' 2'' |
|
Basement |
Primary Bedroom |
|
|
11' 7'' x 14' 3'' |
|
Basement |
Great Room |
|
|
18' 7'' x 29' 4'' |
|
Ground Level |
Laundry Room |
|
|
8' 4'' x 7' 2'' |
|
Ground Level |
4pc Ensuite Bath |
|
|
8' 4'' x 11' 11'' |
|
Ground Level |
Primary Bedroom |
|
|
11' 5'' x 19' 11'' |
|
Ground Level |
Living Room |
|
|
13' 3'' x 19' 6'' |
|
Ground Level |
Dining Room |
|
|
16' 3'' x 10' 3'' |
|
Ground Level |
Kitchen |
|
|
9' 3'' x 12' 0'' |
|
Ground Level |
Office |
|
|
9' 6'' x 14' 7'' |
https://www.realtor.ca/real-estate/23663528/47-stonegate-place-fonthill

