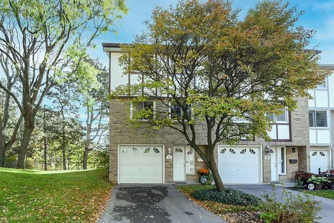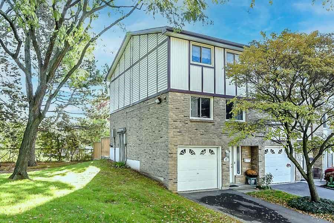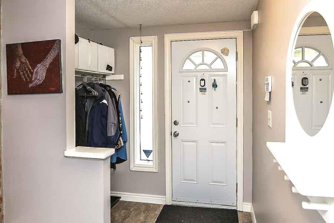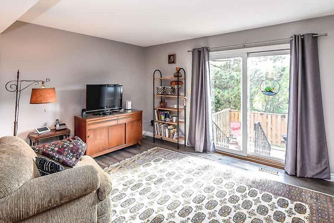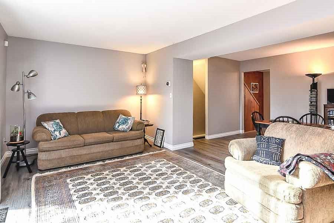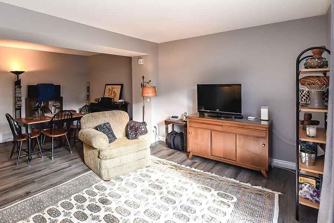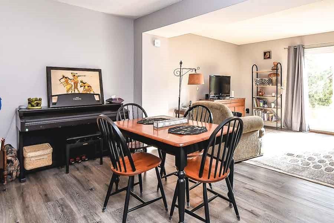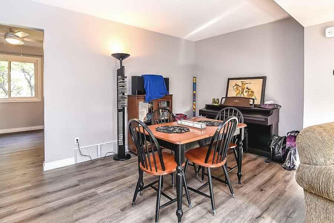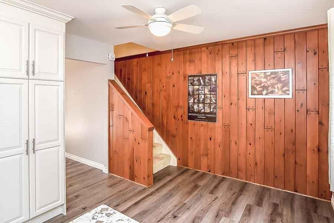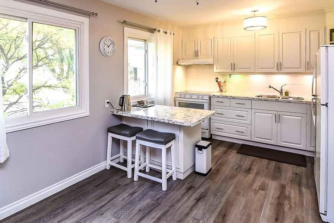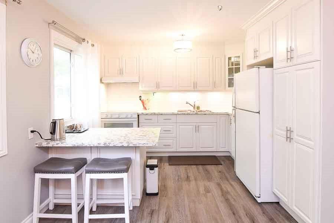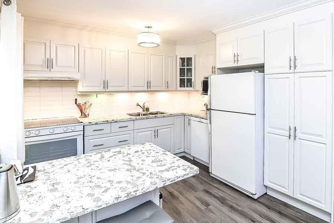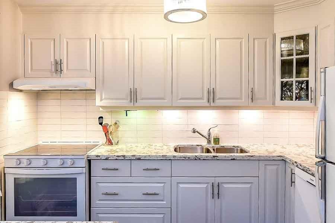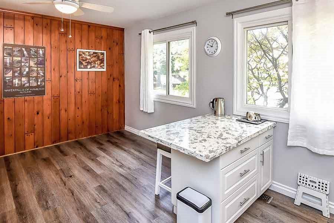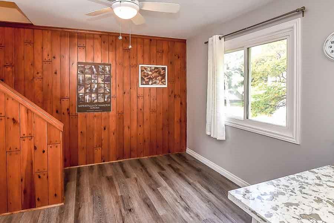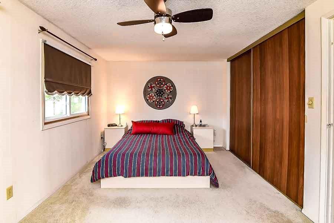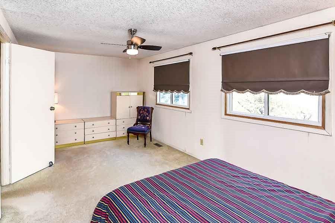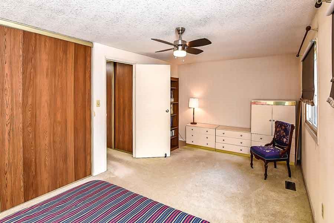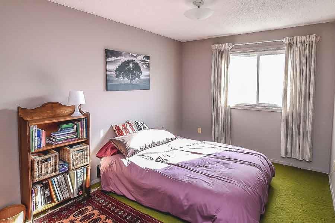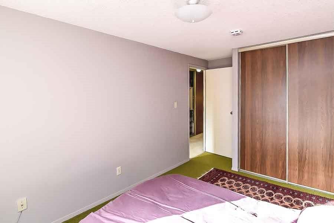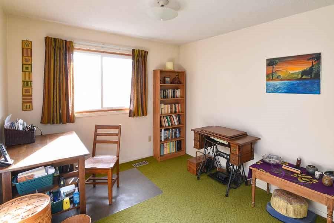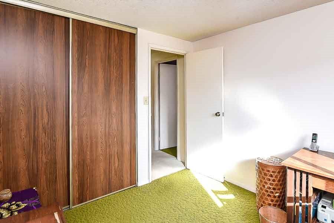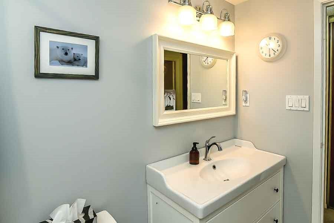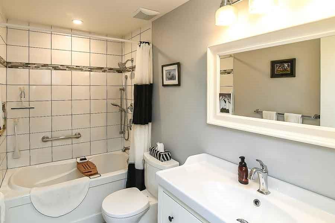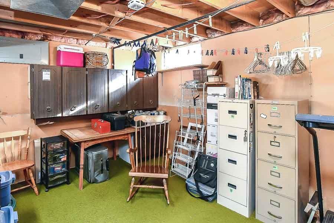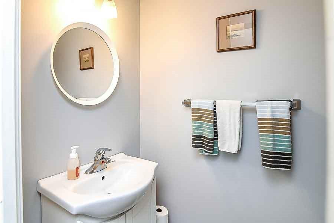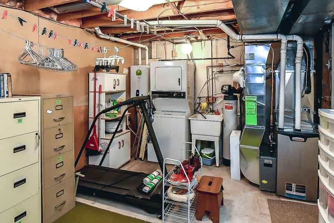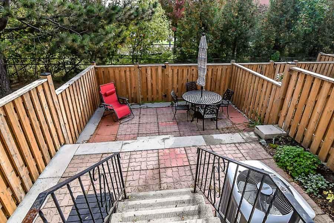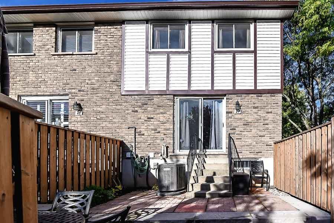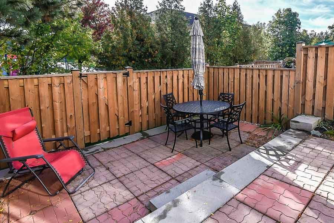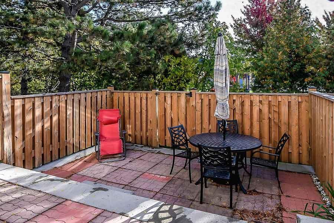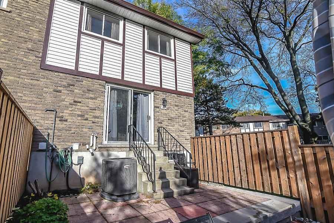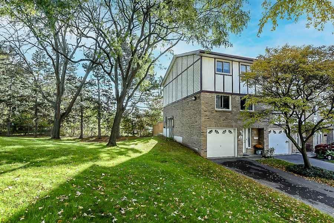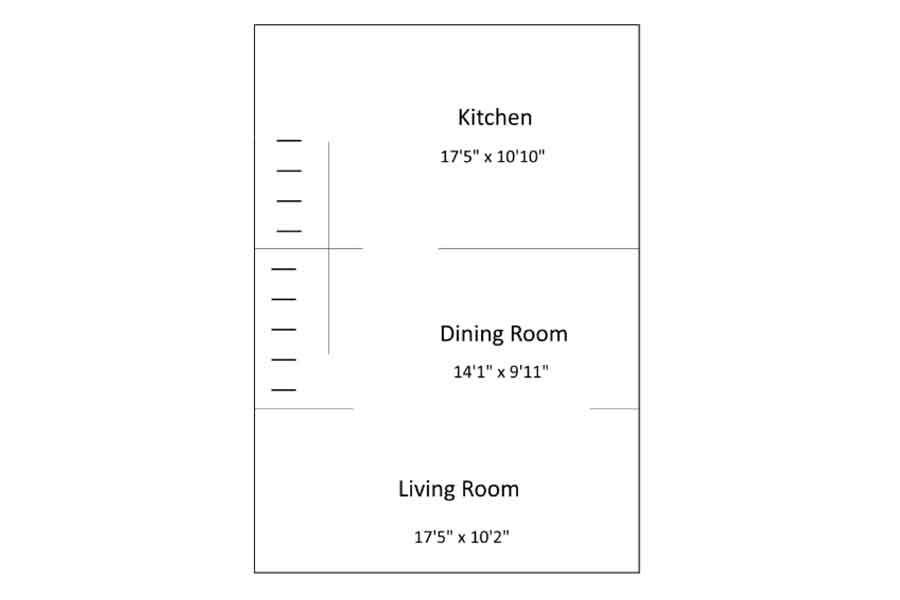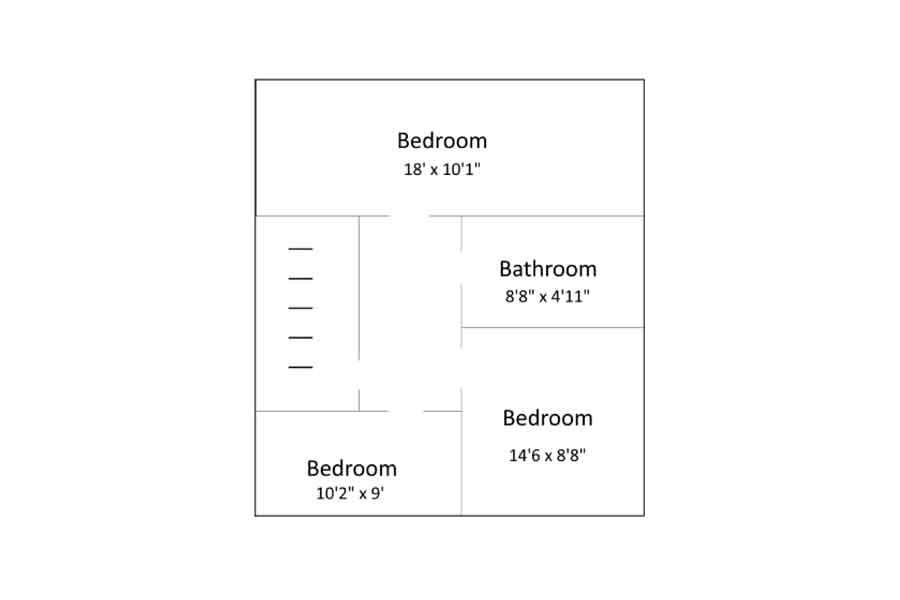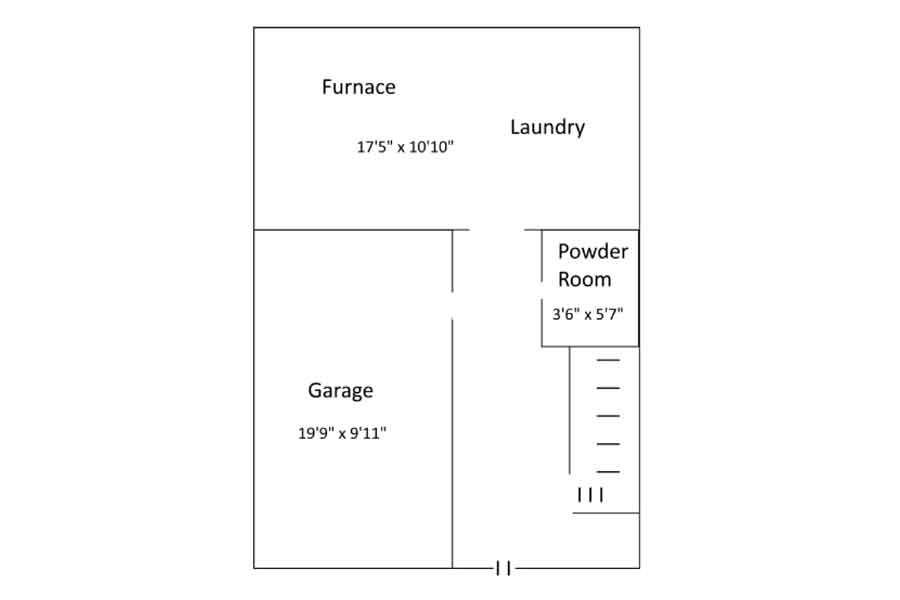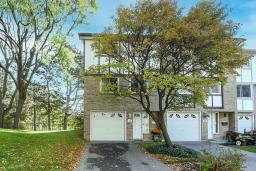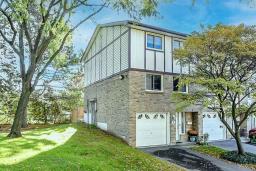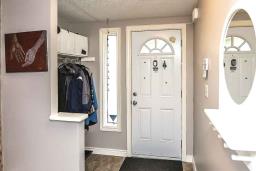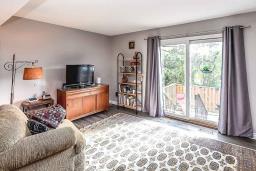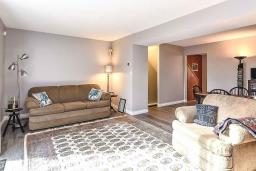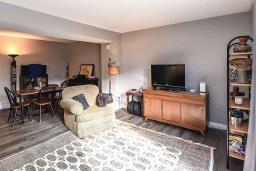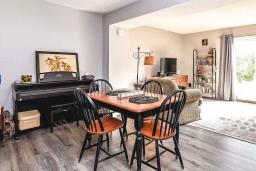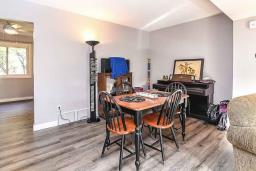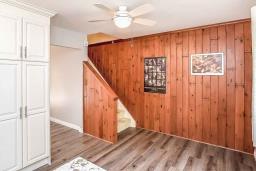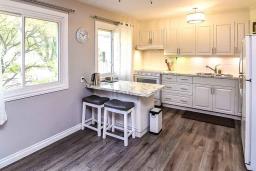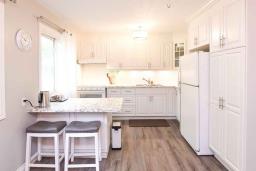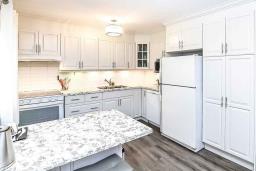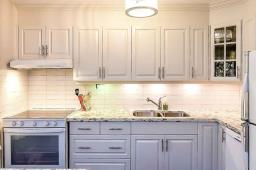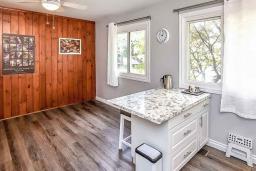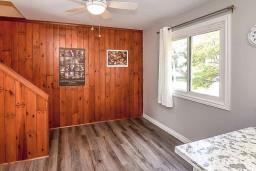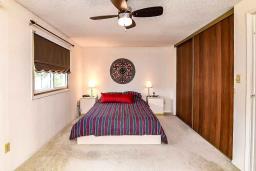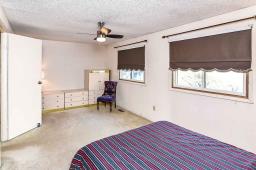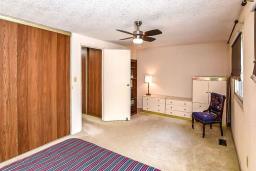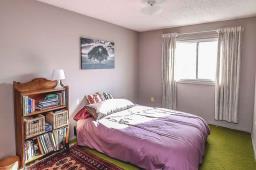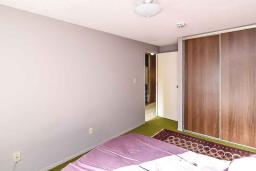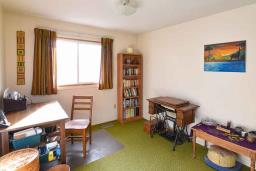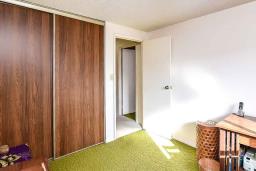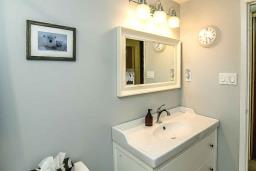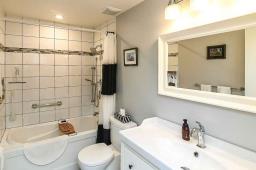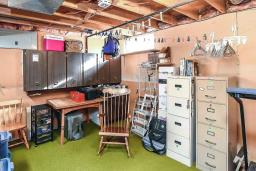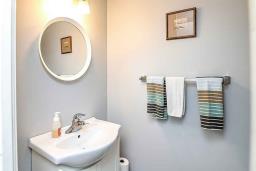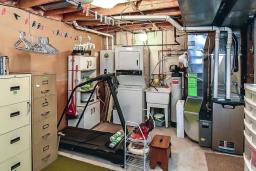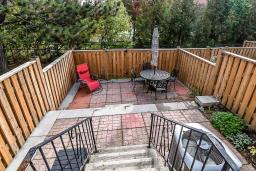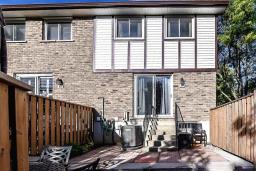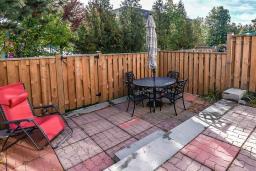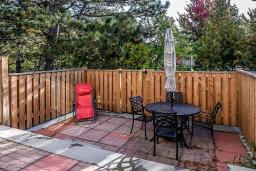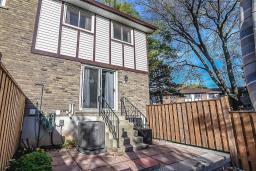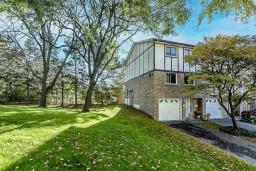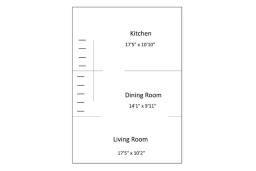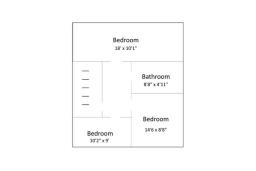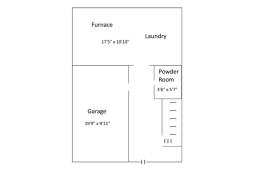47 145 Rice Avenue Hamilton, Ontario L9C 6R3
$499,900Maintenance,
$433 Monthly
Maintenance,
$433 MonthlyWelcome to 145 Rice Unit 47. End Unit with attached garage and 2 parking spots in the driveway! Totally renovated main floor and bathrooms. Eat-in kitchen (2020) has quartz countertops, backsplash, updated cupboards and an island. New flooring throughout the main floor. 1.5 bathrooms both updated in 2016. 3 bedrooms with huge primary bedroom with large closet. New furnace and Central Air in 2020. New roof in 2017 and driveway replaced in 2018. Backyard totally updated in 2019 with new fence and patio stones. Tankless water heater and carbon water filter replaced in 2020 are rented from Reliance ($107.34/month). Hydro panel updated to breakers in 2015. Stackable washer/dryer, Fridge, Stove (2020) and Dishwasher (2020) all included. Well run family-friendly complex in a very convenient location on Hamiltons West Mountain in the Fessenden Neighbourhood close to shopping, schools, parks trails and easy access to transit and the LINC/Hwy403. Mid-December possession preferred. (id:35542)
Property Details
| MLS® Number | H4120366 |
| Property Type | Single Family |
| Amenities Near By | Public Transit, Recreation, Schools |
| Community Features | Community Centre |
| Equipment Type | Water Heater |
| Features | Paved Driveway, Year Round Living, Automatic Garage Door Opener |
| Parking Space Total | 3 |
| Rental Equipment Type | Water Heater |
Building
| Bathroom Total | 2 |
| Bedrooms Above Ground | 3 |
| Bedrooms Total | 3 |
| Appliances | Alarm System, Dishwasher, Dryer, Refrigerator, Stove, Washer, Garage Door Opener |
| Architectural Style | 3 Level |
| Basement Development | Partially Finished |
| Basement Type | Full (partially Finished) |
| Constructed Date | 1976 |
| Construction Style Attachment | Attached |
| Cooling Type | Central Air Conditioning |
| Exterior Finish | Aluminum Siding, Brick |
| Foundation Type | Poured Concrete |
| Half Bath Total | 1 |
| Heating Fuel | Natural Gas |
| Heating Type | Forced Air |
| Stories Total | 3 |
| Size Exterior | 1231 Sqft |
| Size Interior | 1231 Sqft |
| Type | Row / Townhouse |
| Utility Water | Municipal Water |
Parking
| Attached Garage | |
| Inside Entry |
Land
| Acreage | No |
| Land Amenities | Public Transit, Recreation, Schools |
| Sewer | Municipal Sewage System |
| Size Irregular | 0 X 0 |
| Size Total Text | 0 X 0|under 1/2 Acre |
| Soil Type | Clay |
Rooms
| Level | Type | Length | Width | Dimensions |
|---|---|---|---|---|
| Second Level | Living Room | 17' 5'' x 10' 2'' | ||
| Second Level | Dining Room | 14' 1'' x 9' 11'' | ||
| Second Level | Eat In Kitchen | 17' 5'' x 10' 10'' | ||
| Third Level | 4pc Bathroom | Measurements not available | ||
| Third Level | Bedroom | 10' 2'' x 9' '' | ||
| Third Level | Bedroom | 14' 6'' x 8' 8'' | ||
| Third Level | Primary Bedroom | 18' '' x 10' 1'' | ||
| Ground Level | Foyer | Measurements not available | ||
| Ground Level | 2pc Bathroom | Measurements not available | ||
| Ground Level | Utility Room | 17' 5'' x 10' 10'' |
https://www.realtor.ca/real-estate/23772472/47-145-rice-avenue-hamilton
Interested?
Contact us for more information

