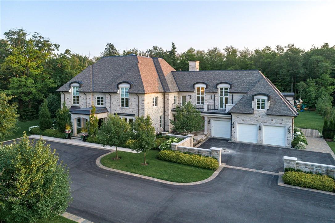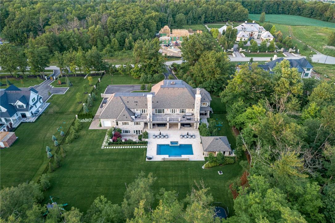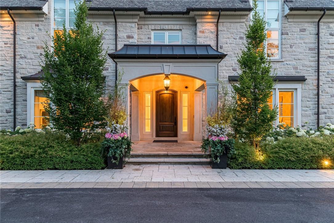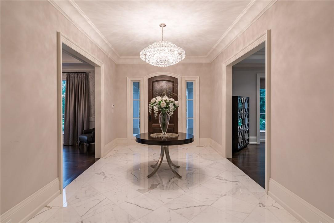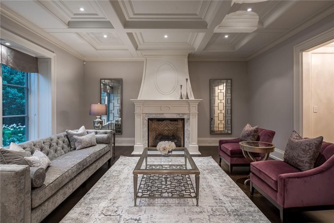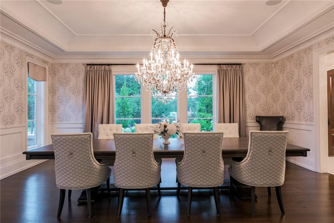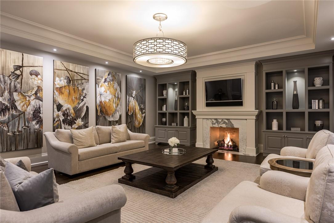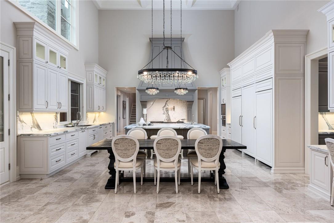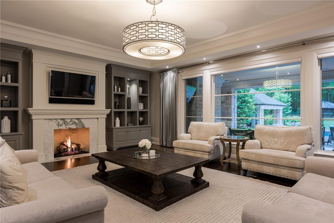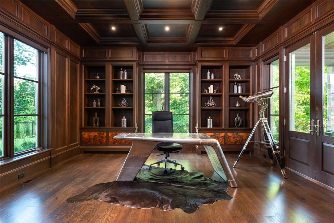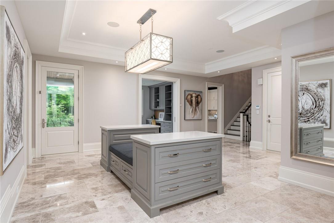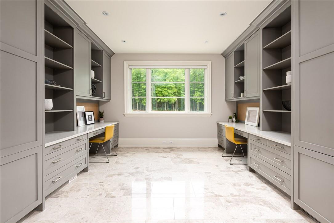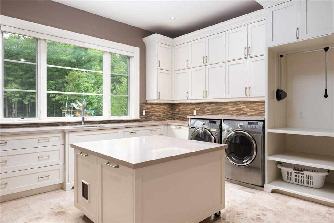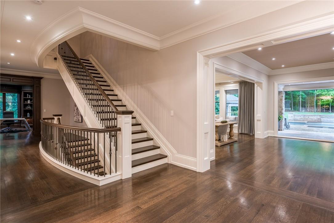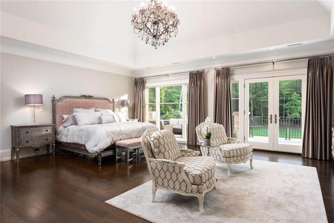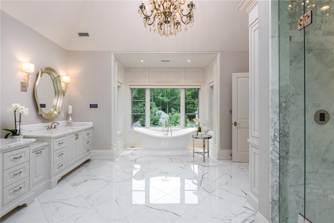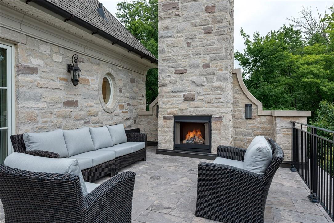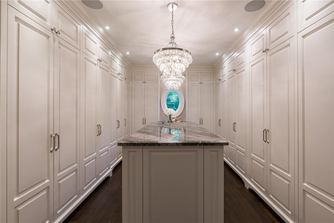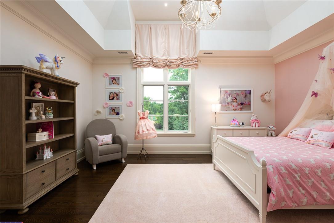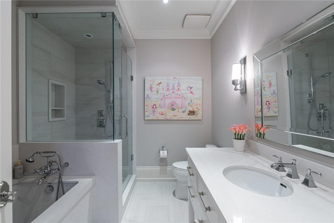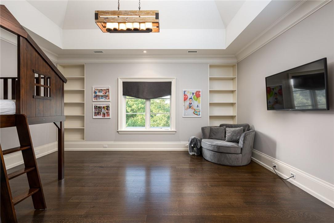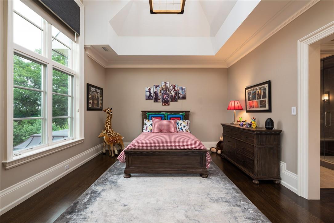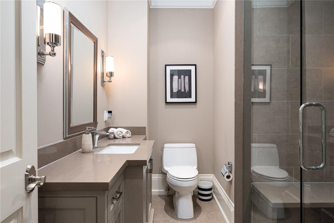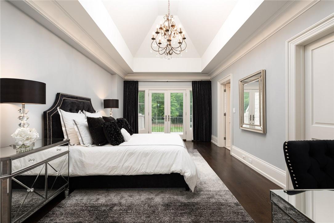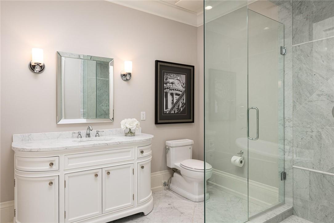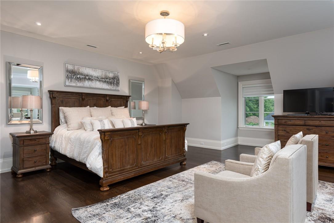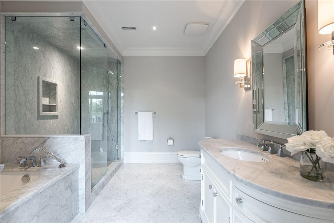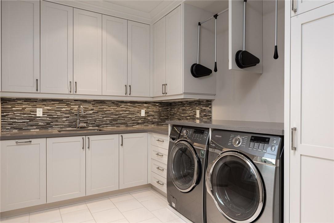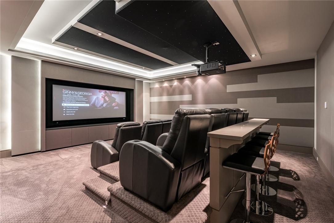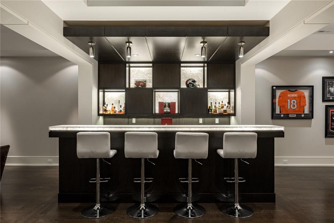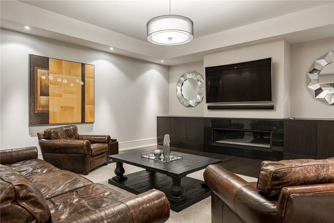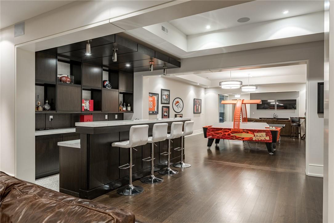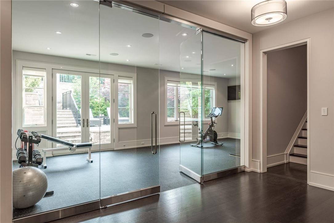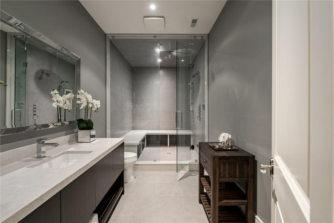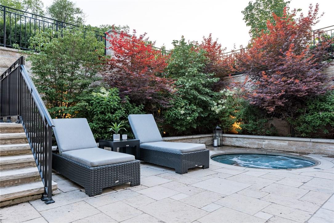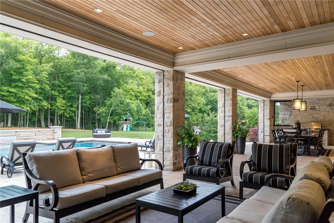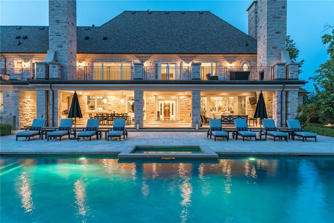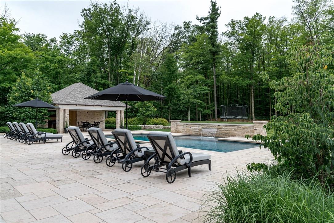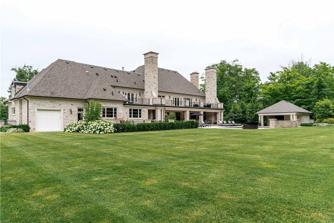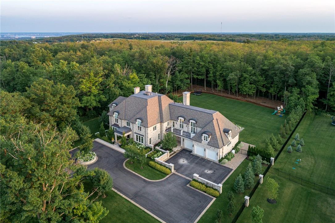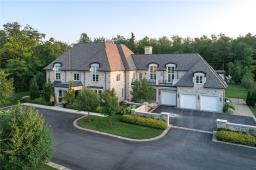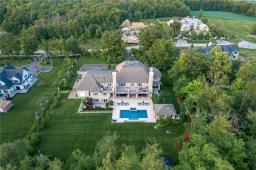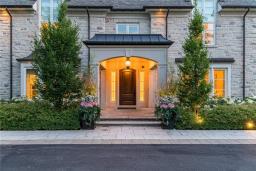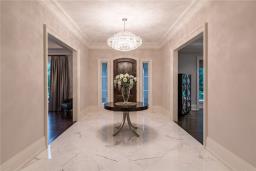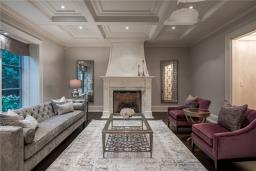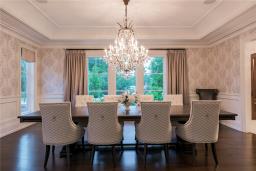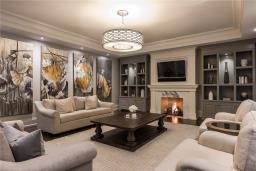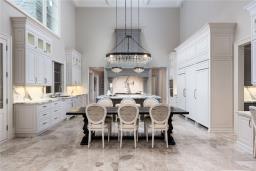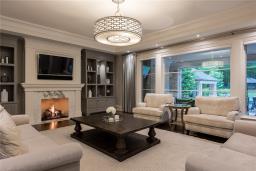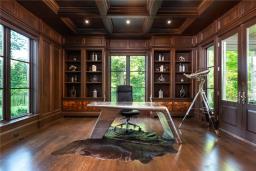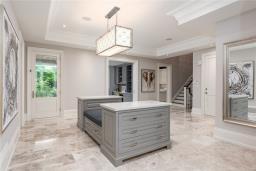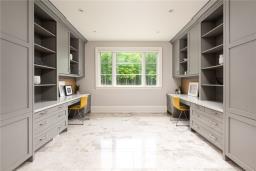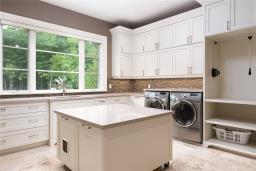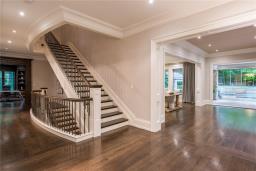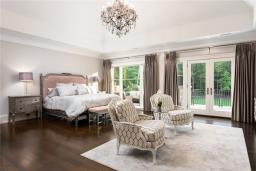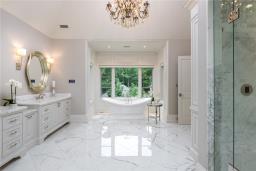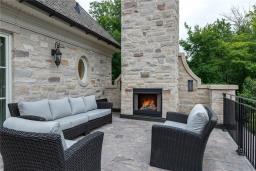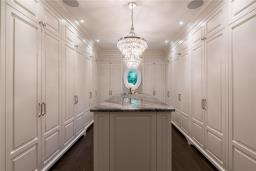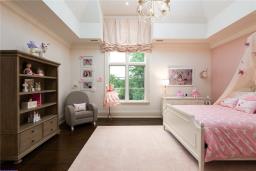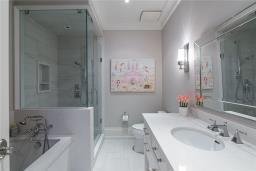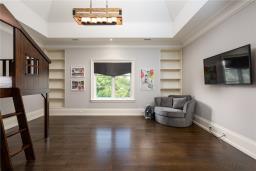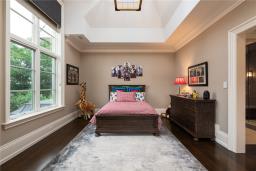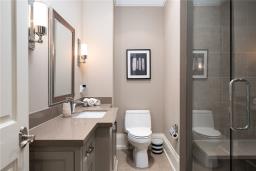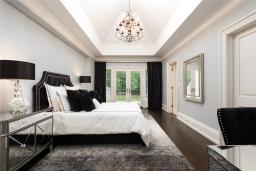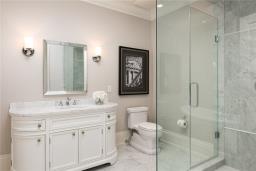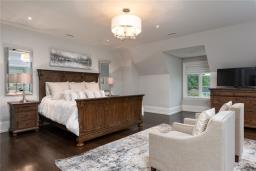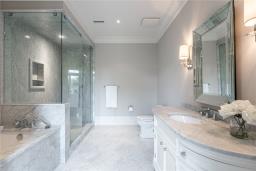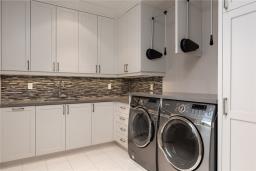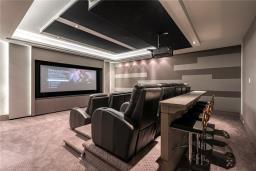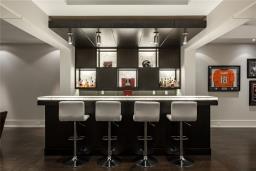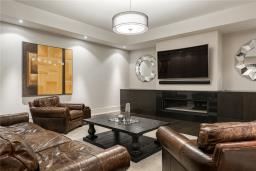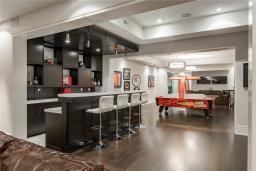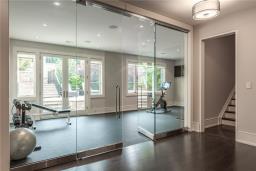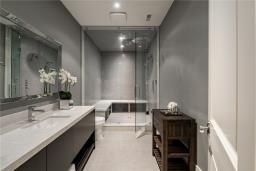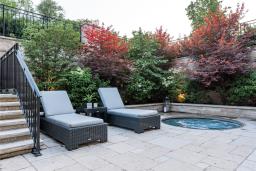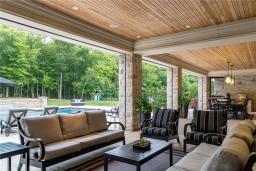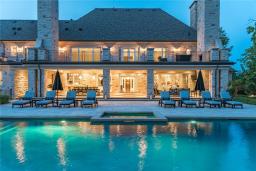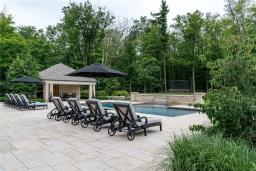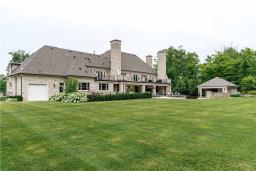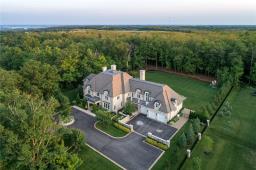7 Bedroom
11 Bathroom
10098 sqft
2 Level
Fireplace
Inground Pool
Air Exchanger, Central Air Conditioning
Forced Air
Acreage
$11,900,000
Bespoke, breathtaking, resplendent. Welcome to 4472 Escarpment Dr. Representing the epitome of exquisite fine living, this custom, fully furnished home will meet all of your needs with comfort, splendor and function. Situated on over 2 acres in The Bluffs of Burlington, it is only steps away from the Bruce Trail. It was designed with every detail imagined & no expense spared. Built by Hallmark Homes, it offers over 15,000 square feet of living space and features 6+1 bedrooms, 11 bathrooms and a 2-story gourmet kitchen & servery, equipped w/ everything you need. Retire from dinner in the formal dining area to the master retreat, complete w/ gas fireplace & 'spa like' ensuite with walk out to private balconies. Or if youre ready to entertain, take it outside to the outdoor bar, gorgeous saltwater gunite pool w/ two hot tubs & outdoor pavilion, or indoor bar, lounge and theatre room. And were not done yet 4472 Escarpment Dr also features two gyms and games room, & a separate in law/nanny suite in the finished lower level that is equipped with radiant heated floors. When you do venture out, enjoy inside-entry from the oversized heated five car garage. This home really doesnt leave any stone unturned. It offers complete privacy and tranquility in a lush, green enclave while being close to all the amenities Burlington has to offer. You can work here, play here, entertain here, recharge here, have quality family time here, the possibilities are truly endless. Welcome home. (id:35542)
Property Details
|
MLS® Number
|
H4112083 |
|
Property Type
|
Single Family |
|
Equipment Type
|
None |
|
Features
|
Treed, Wooded Area, Ravine, Double Width Or More Driveway, Paved Driveway, Level, Country Residential, Sump Pump, Automatic Garage Door Opener |
|
Parking Space Total
|
15 |
|
Pool Type
|
Inground Pool |
|
Rental Equipment Type
|
None |
Building
|
Bathroom Total
|
11 |
|
Bedrooms Above Ground
|
6 |
|
Bedrooms Below Ground
|
1 |
|
Bedrooms Total
|
7 |
|
Appliances
|
Alarm System, Water Softener |
|
Architectural Style
|
2 Level |
|
Basement Development
|
Finished |
|
Basement Type
|
Full (finished) |
|
Construction Style Attachment
|
Detached |
|
Cooling Type
|
Air Exchanger, Central Air Conditioning |
|
Exterior Finish
|
Stone |
|
Fireplace Fuel
|
Gas |
|
Fireplace Present
|
Yes |
|
Fireplace Type
|
Other - See Remarks |
|
Foundation Type
|
Poured Concrete |
|
Half Bath Total
|
3 |
|
Heating Fuel
|
Natural Gas |
|
Heating Type
|
Forced Air |
|
Stories Total
|
2 |
|
Size Exterior
|
10098 Sqft |
|
Size Interior
|
10098 Sqft |
|
Type
|
House |
|
Utility Water
|
Drilled Well, Well |
Parking
|
Attached Garage
|
|
|
Inside Entry
|
|
Land
|
Acreage
|
Yes |
|
Sewer
|
Septic System |
|
Size Depth
|
392 Ft |
|
Size Frontage
|
218 Ft |
|
Size Irregular
|
218.34 X 392.87 |
|
Size Total Text
|
218.34 X 392.87|2 - 4.99 Acres |
Rooms
| Level |
Type |
Length |
Width |
Dimensions |
|
Second Level |
5pc Bathroom |
|
|
Measurements not available |
|
Second Level |
Bedroom |
|
|
22' 2'' x 18' 11'' |
|
Second Level |
4pc Bathroom |
|
|
Measurements not available |
|
Second Level |
Bedroom |
|
|
17' '' x 13' 6'' |
|
Second Level |
Bedroom |
|
|
17' 10'' x 12' 11'' |
|
Second Level |
4pc Bathroom |
|
|
Measurements not available |
|
Second Level |
Primary Bedroom |
|
|
22' 11'' x 20' '' |
|
Second Level |
Bathroom |
|
|
Measurements not available |
|
Second Level |
4pc Bathroom |
|
|
Measurements not available |
|
Second Level |
Bedroom |
|
|
20' '' x 12' 2'' |
|
Second Level |
3pc Bathroom |
|
|
Measurements not available |
|
Second Level |
Bedroom |
|
|
22' 2'' x 18' 11'' |
|
Second Level |
3pc Bathroom |
|
|
Measurements not available |
|
Sub-basement |
Exercise Room |
|
|
28' 10'' x 13' 4'' |
|
Sub-basement |
Recreation Room |
|
|
19' 6'' x 13' '' |
|
Sub-basement |
Hobby Room |
|
|
22' 5'' x 20' 7'' |
|
Sub-basement |
3pc Bathroom |
|
|
Measurements not available |
|
Sub-basement |
Games Room |
|
|
24' 4'' x 19' 6'' |
|
Sub-basement |
Media |
|
|
23' 3'' x 19' 6'' |
|
Sub-basement |
3pc Bathroom |
|
|
Measurements not available |
|
Sub-basement |
Bedroom |
|
|
15' 3'' x 12' 8'' |
|
Ground Level |
2pc Bathroom |
|
|
Measurements not available |
|
Ground Level |
2pc Bathroom |
|
|
Measurements not available |
|
Ground Level |
2pc Bathroom |
|
|
Measurements not available |
|
Ground Level |
Office |
|
|
13' 9'' x 13' 3'' |
|
Ground Level |
Kitchen |
|
|
25' '' x 20' '' |
|
Ground Level |
Den |
|
|
15' 11'' x 15' '' |
|
Ground Level |
Family Room |
|
|
24' 10'' x 20' '' |
|
Ground Level |
Dining Room |
|
|
21' 3'' x 18' '' |
|
Ground Level |
Living Room |
|
|
21' 2'' x 18' '' |
https://www.realtor.ca/real-estate/23445944/4472-escarpment-drive-burlington

