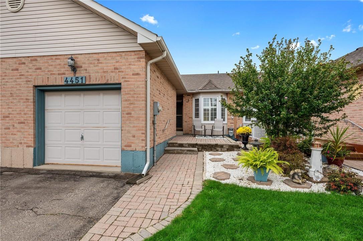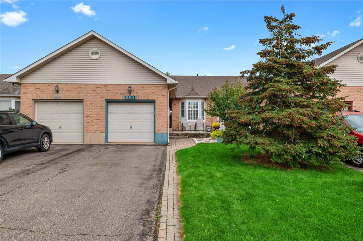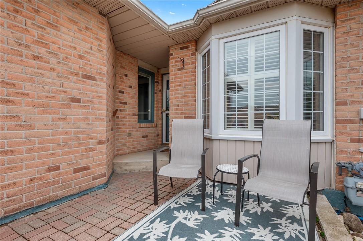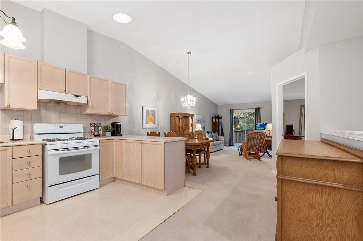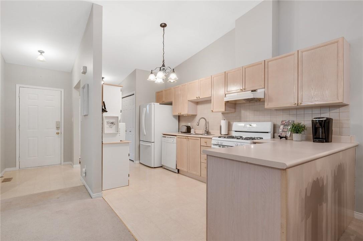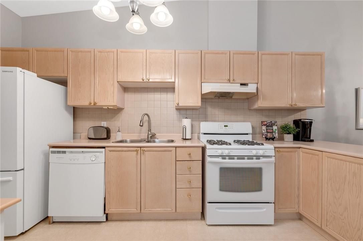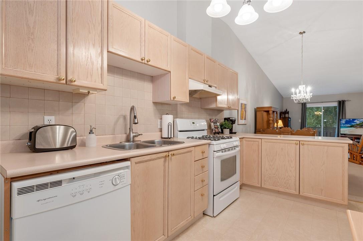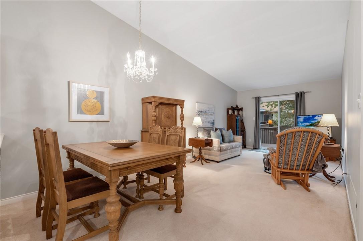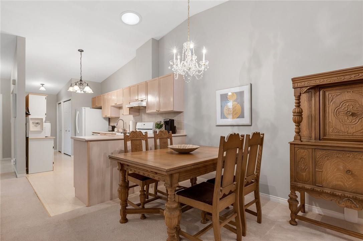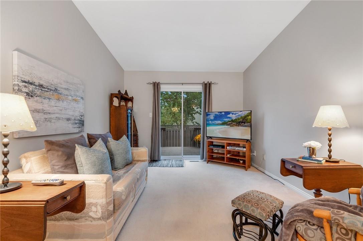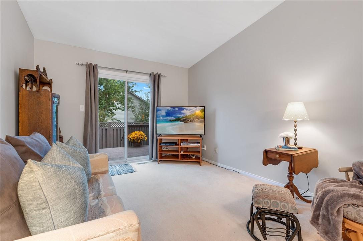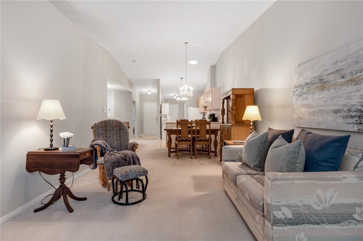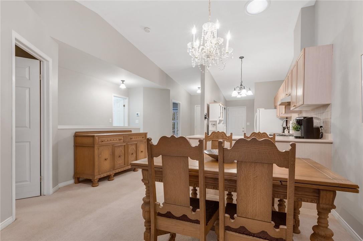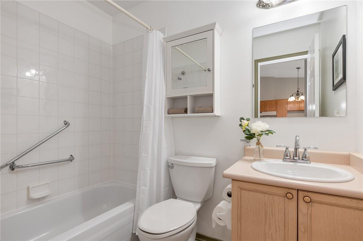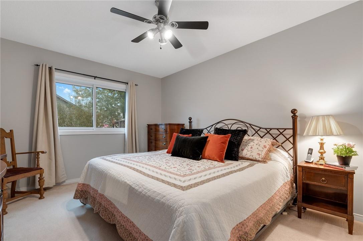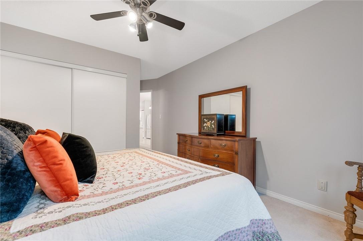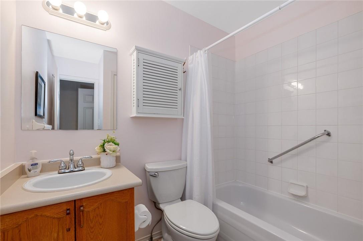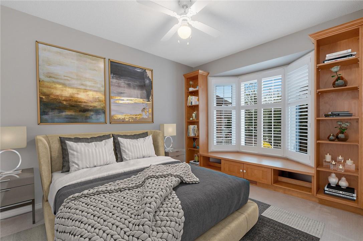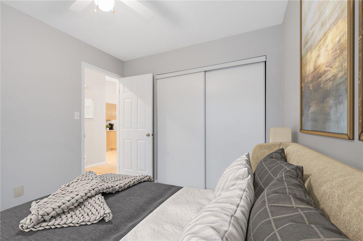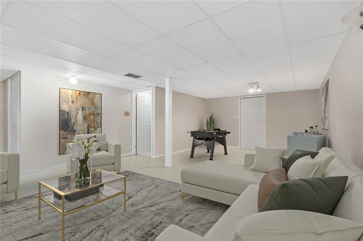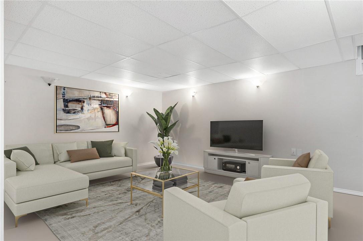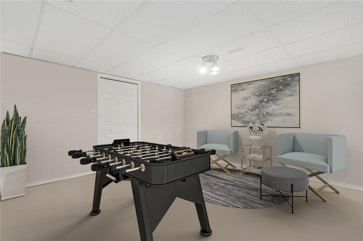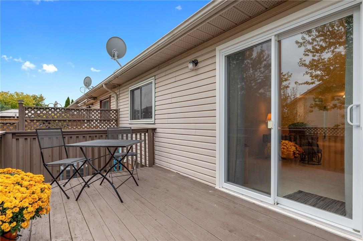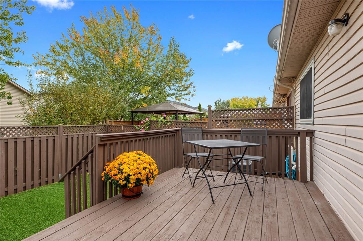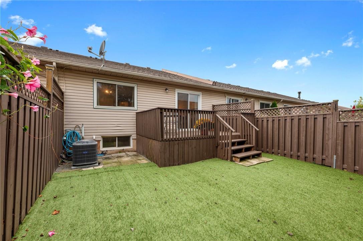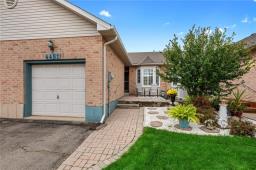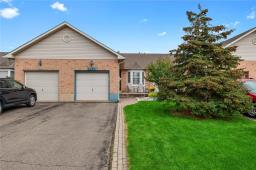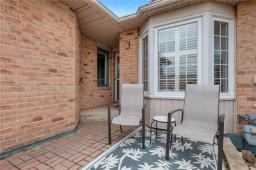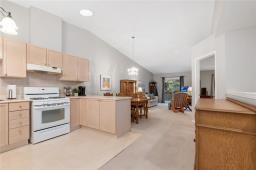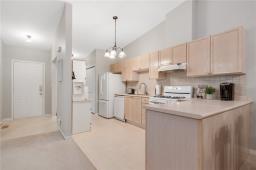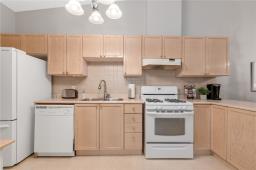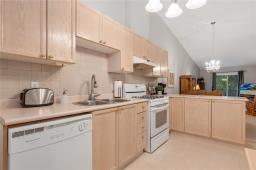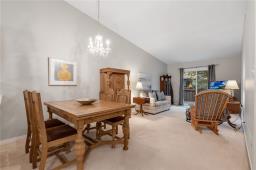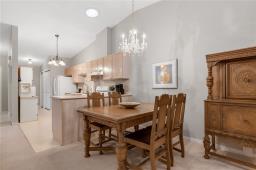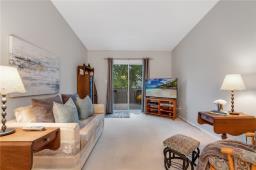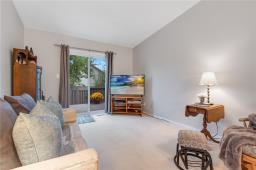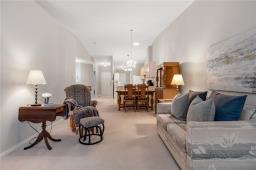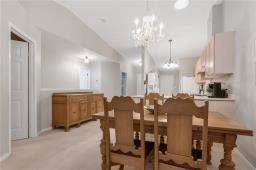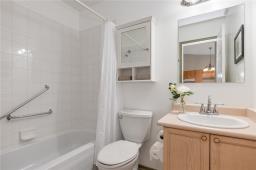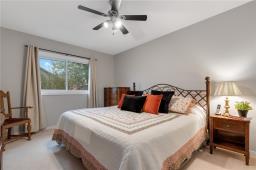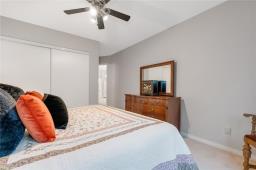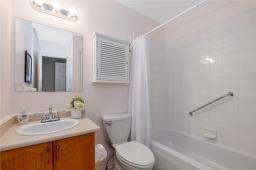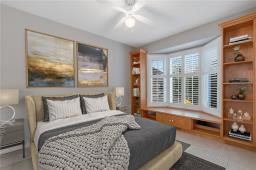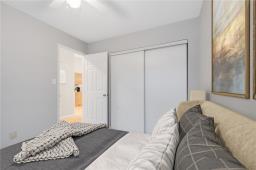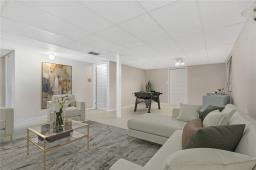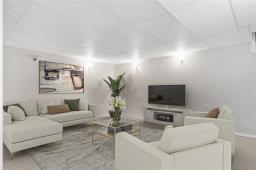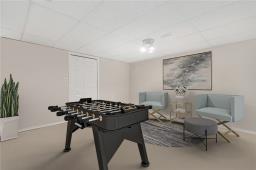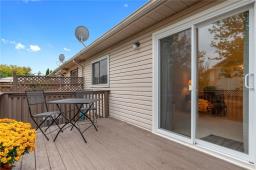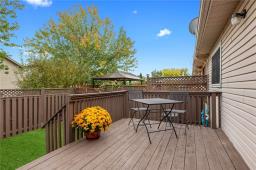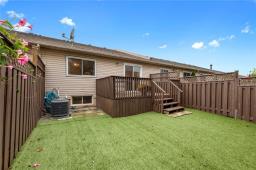905-979-1715
couturierrealty@gmail.com
4451 Michael Avenue Beamsville, Ontario L0R 1B5
2 Bedroom
2 Bathroom
1000 sqft
Bungalow
Central Air Conditioning
Forced Air
$599,800
FABULOUS FREEHOLD BUNGALOW TOWNHOME IN THE HEART OF TOWN! Open concept design with cathedral ceiling. Main floor master bedroom with full ensuite bath. Great kitchen with appliances overlooking family room with sliding doors to private deck & fenced backyard. Open staircase to bright and spacious lower-level rec room. OTHER FEATURES INCLUDE: C/Air, fridge, stove, dishwasher, microwave, washer, dryer, garage door opener, additional wall unit in kitchen, window treatments. Short stroll to all conveniences. A great place to call home! Note: Some rooms have virtual staging. (id:35542)
Property Details
| MLS® Number | H4119727 |
| Property Type | Single Family |
| Equipment Type | Water Heater |
| Features | Paved Driveway, Automatic Garage Door Opener |
| Parking Space Total | 3 |
| Rental Equipment Type | Water Heater |
| View Type | View |
Building
| Bathroom Total | 2 |
| Bedrooms Above Ground | 2 |
| Bedrooms Total | 2 |
| Appliances | Dishwasher, Dryer, Microwave, Refrigerator, Stove, Washer |
| Architectural Style | Bungalow |
| Basement Development | Partially Finished |
| Basement Type | Full (partially Finished) |
| Constructed Date | 1995 |
| Construction Style Attachment | Attached |
| Cooling Type | Central Air Conditioning |
| Exterior Finish | Brick |
| Foundation Type | Poured Concrete |
| Heating Fuel | Natural Gas |
| Heating Type | Forced Air |
| Stories Total | 1 |
| Size Exterior | 1000 Sqft |
| Size Interior | 1000 Sqft |
| Type | Row / Townhouse |
| Utility Water | Municipal Water |
Parking
| Attached Garage | |
| Inside Entry |
Land
| Acreage | No |
| Sewer | Municipal Sewage System |
| Size Depth | 111 Ft |
| Size Frontage | 22 Ft |
| Size Irregular | 22.9 X 111.38 |
| Size Total Text | 22.9 X 111.38|under 1/2 Acre |
Rooms
| Level | Type | Length | Width | Dimensions |
|---|---|---|---|---|
| Basement | Storage | Measurements not available | ||
| Basement | Utility Room | Measurements not available | ||
| Basement | Laundry Room | Measurements not available | ||
| Basement | Workshop | Measurements not available | ||
| Basement | Recreation Room | 25' 11'' x 16' 9'' | ||
| Ground Level | 4pc Bathroom | Measurements not available | ||
| Ground Level | Bedroom | 10' 2'' x 9' '' | ||
| Ground Level | 4pc Ensuite Bath | Measurements not available | ||
| Ground Level | Primary Bedroom | 13' '' x 11' '' | ||
| Ground Level | Living Room/dining Room | 22' 9'' x 13' 2'' | ||
| Ground Level | Eat In Kitchen | 19' 11'' x 7' 7'' | ||
| Ground Level | Foyer | 7' 3'' x 4' 5'' |
https://www.realtor.ca/real-estate/23749703/4451-michael-avenue-beamsville
Interested?
Contact us for more information

