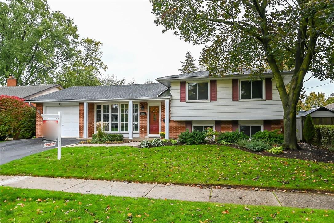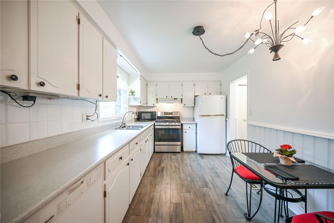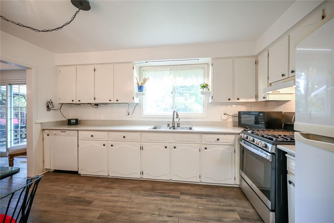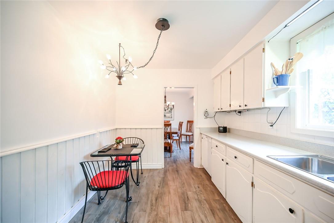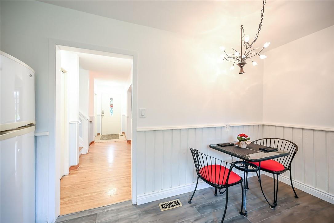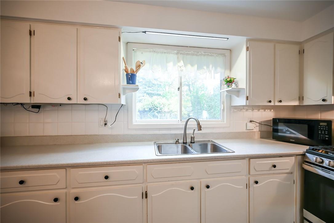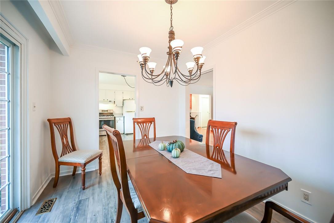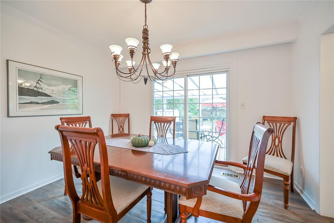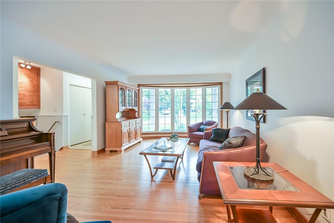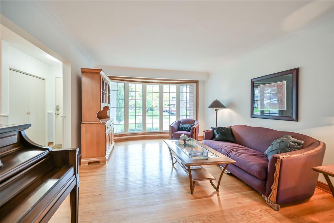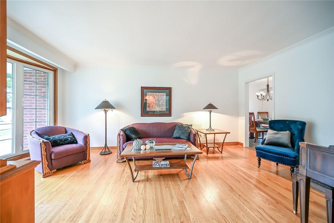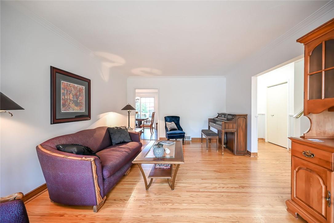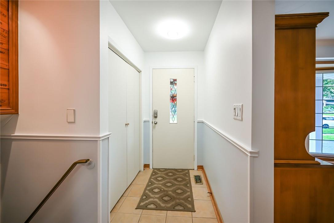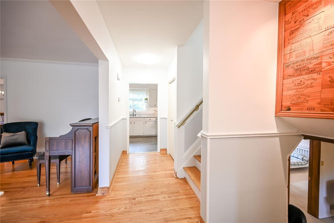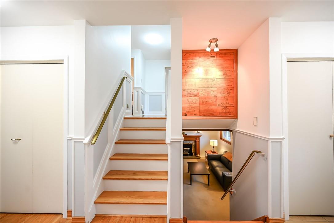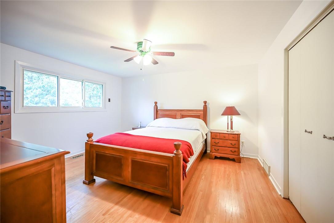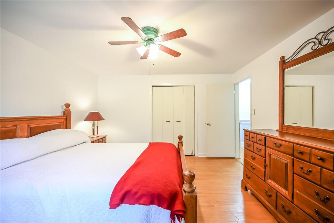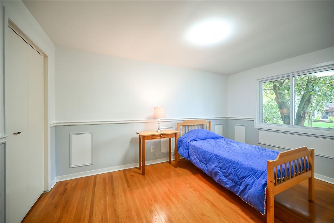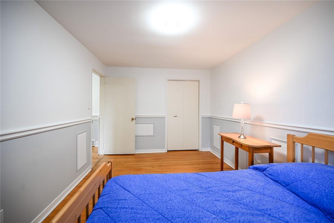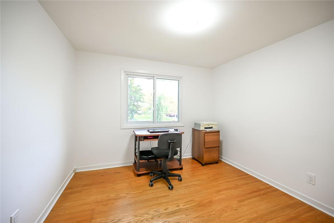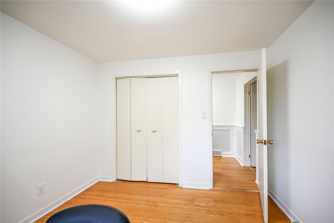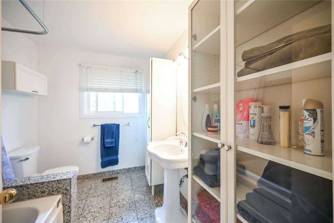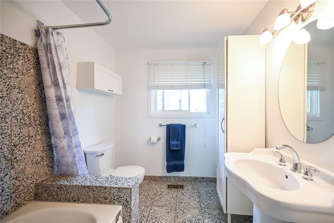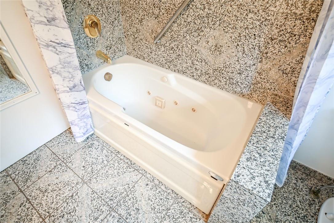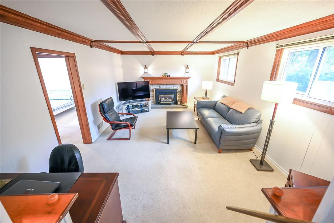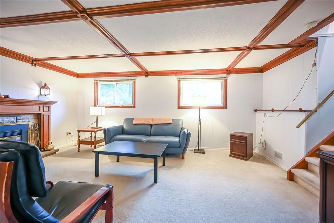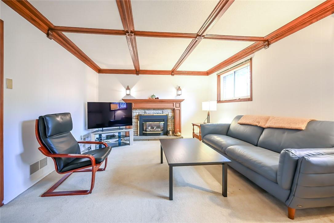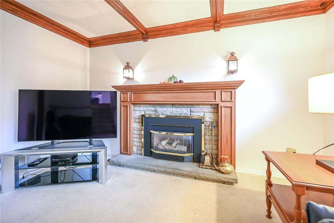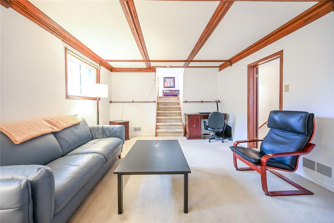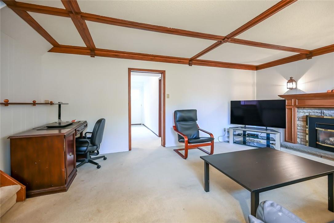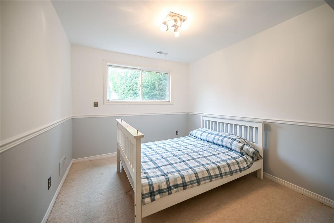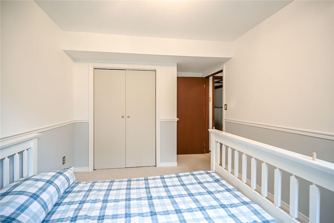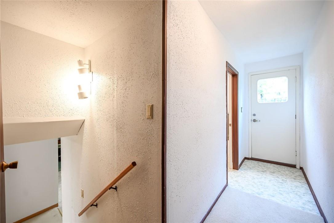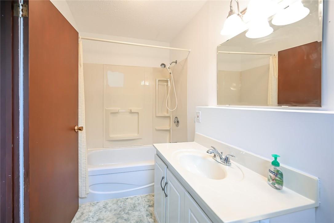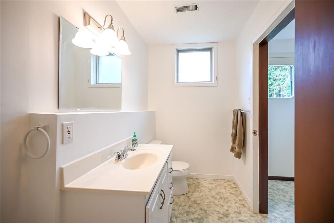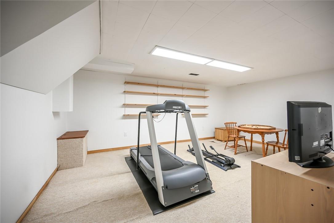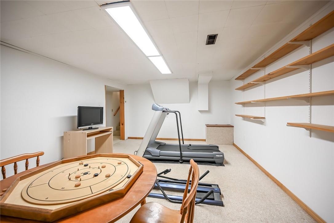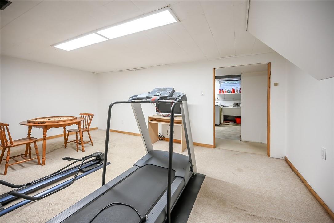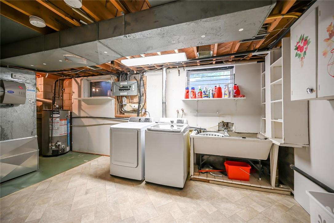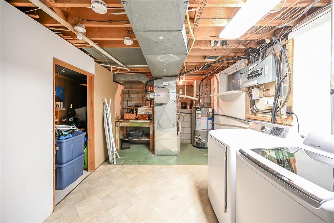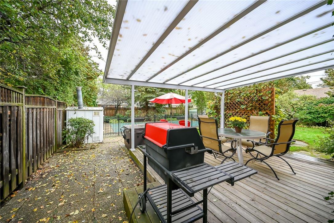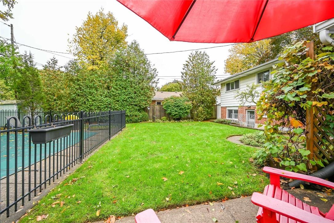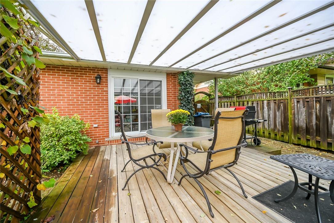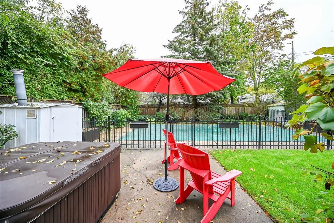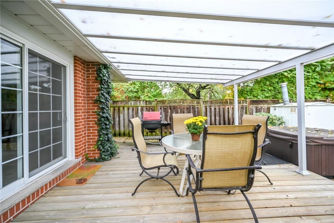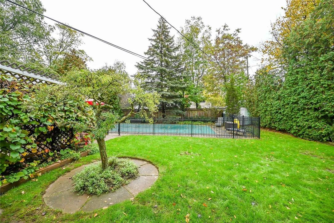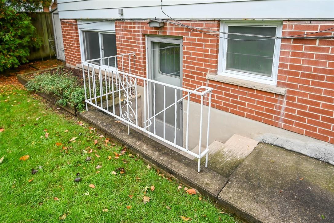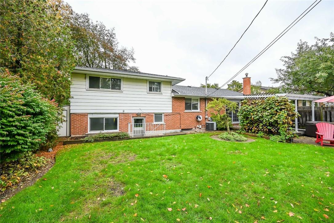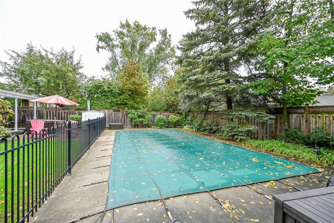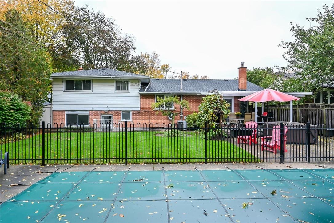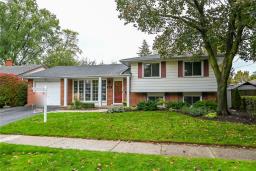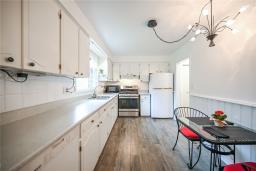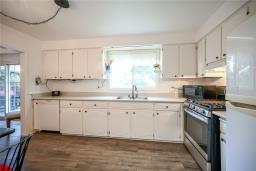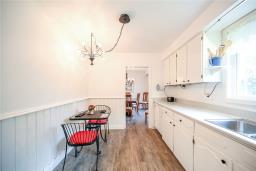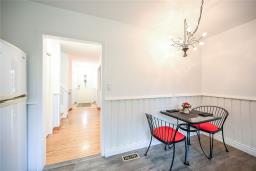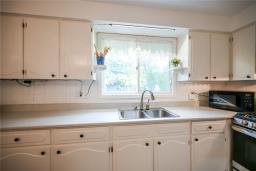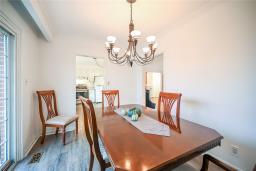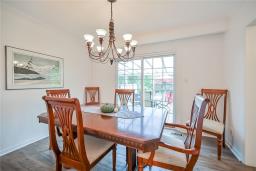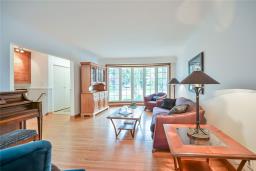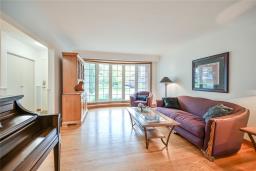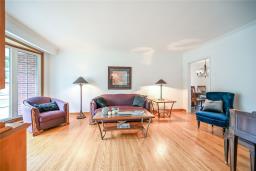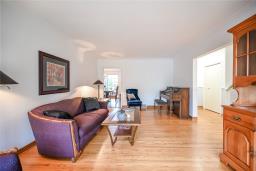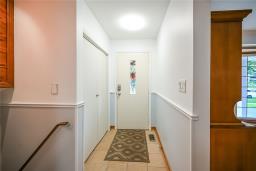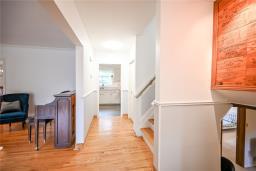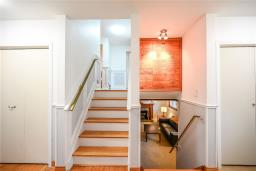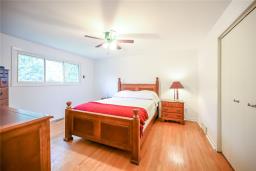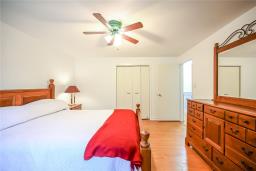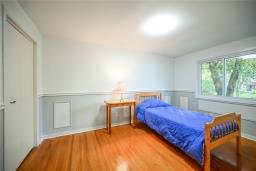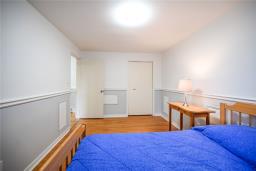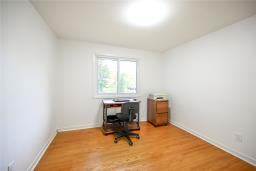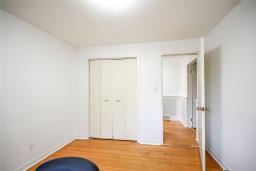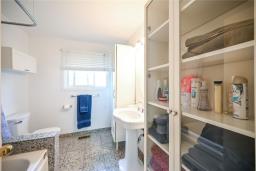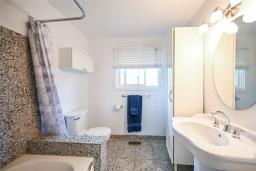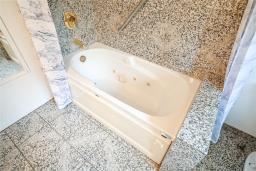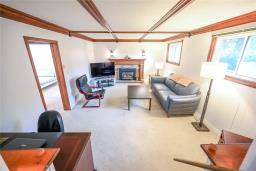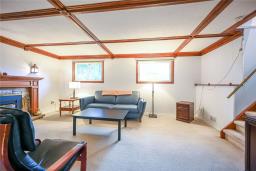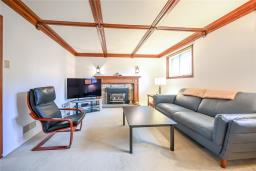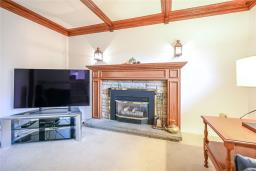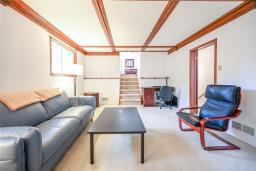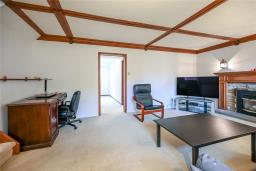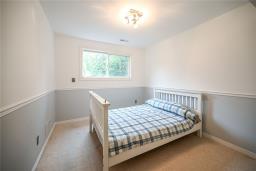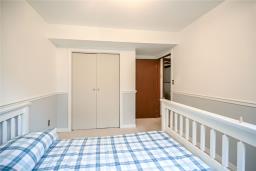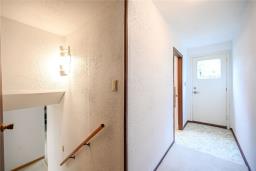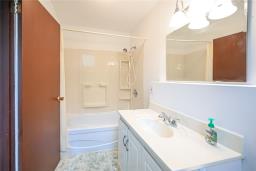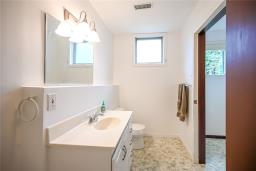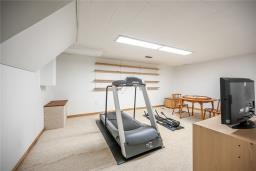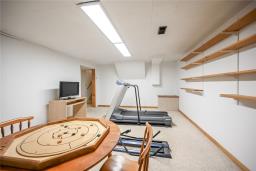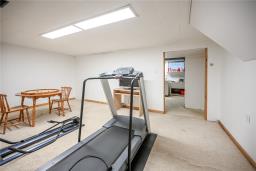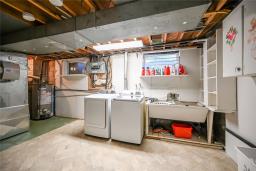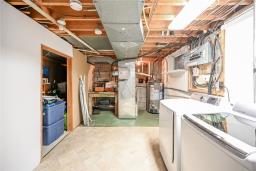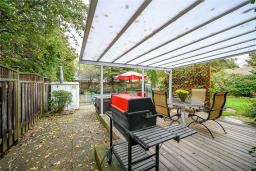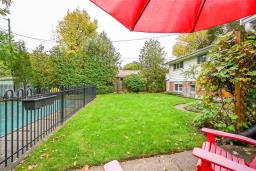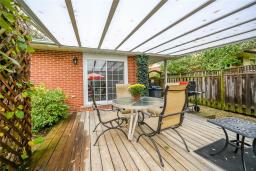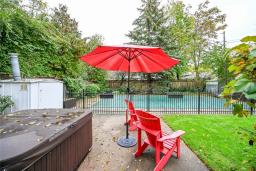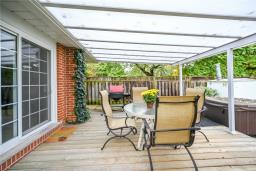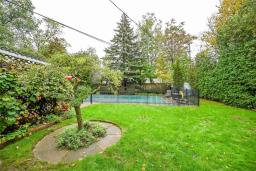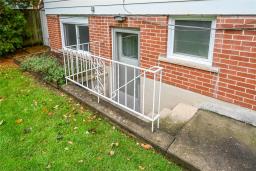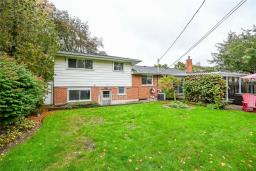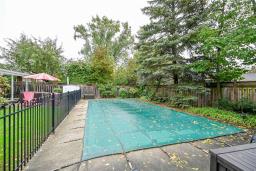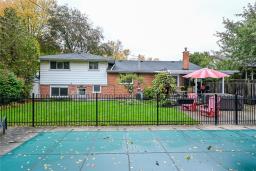4 Bedroom
2 Bathroom
1221 sqft
Fireplace
Inground Pool
Central Air Conditioning
Forced Air
$1,300,000
Beautiful sought after Shoreacres offers this wonderful 4 bedroom family home with inground pool(liner 2014, heater 2021) & hot tub(2015 with new motor & control panel 2021) Great layout! The separate dining room has new vinyl flooring & walk-out to the covered back deck. The Eat-in kitchen offers vinyl flooring (2018), new fridge (on back order) & new stove. The main floor living room has a large window overlooking the front covered porch. The lower level has a family room with a gas fireplace, bedroom, 4 piece bathroom & walk-up to back yard. The Basement has a rec room and large laundry room with loads of storage. Total living space including all levels is 2477 sq ft. The backyard is very private with gorgeous gardens. This family friendly neighbourhood is minutes from all the amenities at Appleby Village. including schools, parks, rec centres, highway and GO Station. Beautiful Burlington has so much to offer with all the parks, community centres, Arts Centre, festivals & incredible community involvement. Great place to raise a family or downsize! RSA Offers November 2nd at 4:00. (id:35542)
Property Details
|
MLS® Number
|
H4120296 |
|
Property Type
|
Single Family |
|
Amenities Near By
|
Public Transit, Schools |
|
Community Features
|
Quiet Area |
|
Equipment Type
|
Water Heater |
|
Features
|
Double Width Or More Driveway, Paved Driveway, Automatic Garage Door Opener |
|
Parking Space Total
|
3 |
|
Pool Type
|
Inground Pool |
|
Rental Equipment Type
|
Water Heater |
|
Structure
|
Shed |
|
View Type
|
View |
Building
|
Bathroom Total
|
2 |
|
Bedrooms Above Ground
|
3 |
|
Bedrooms Below Ground
|
1 |
|
Bedrooms Total
|
4 |
|
Appliances
|
Dishwasher, Dryer, Refrigerator, Stove, Washer, Window Coverings |
|
Basement Development
|
Finished |
|
Basement Type
|
Full (finished) |
|
Constructed Date
|
1965 |
|
Construction Style Attachment
|
Detached |
|
Cooling Type
|
Central Air Conditioning |
|
Exterior Finish
|
Brick, Vinyl Siding |
|
Fireplace Fuel
|
Gas |
|
Fireplace Present
|
Yes |
|
Fireplace Type
|
Other - See Remarks |
|
Foundation Type
|
Block |
|
Heating Fuel
|
Natural Gas |
|
Heating Type
|
Forced Air |
|
Size Exterior
|
1221 Sqft |
|
Size Interior
|
1221 Sqft |
|
Type
|
House |
|
Utility Water
|
Municipal Water |
Land
|
Acreage
|
No |
|
Land Amenities
|
Public Transit, Schools |
|
Sewer
|
Municipal Sewage System |
|
Size Depth
|
113 Ft |
|
Size Frontage
|
62 Ft |
|
Size Irregular
|
62.99 X 113 |
|
Size Total Text
|
62.99 X 113|under 1/2 Acre |
Rooms
| Level |
Type |
Length |
Width |
Dimensions |
|
Second Level |
3pc Bathroom |
|
|
9' 2'' x 7' 0'' |
|
Second Level |
Primary Bedroom |
|
|
14' 0'' x 12' 5'' |
|
Second Level |
Bedroom |
|
|
14' 0'' x 9' 5'' |
|
Second Level |
Bedroom |
|
|
10' 0'' x 10' 0'' |
|
Basement |
Storage |
|
|
3' 0'' x 12' 9'' |
|
Basement |
Utility Room |
|
|
7' 0'' x 12' 8'' |
|
Basement |
Laundry Room |
|
|
9' 7'' x 13' 2'' |
|
Basement |
Recreation Room |
|
|
13' 0'' x 18' 8'' |
|
Sub-basement |
4pc Bathroom |
|
|
10' 0'' x 5' 6'' |
|
Sub-basement |
Bedroom |
|
|
11' 0'' x 9' 8'' |
|
Sub-basement |
Family Room |
|
|
13' 0'' x 19' 5'' |
|
Ground Level |
Eat In Kitchen |
|
|
9' 0'' x 14' 0'' |
|
Ground Level |
Dining Room |
|
|
9' 0'' x 11' 7'' |
|
Ground Level |
Living Room |
|
|
19' 0'' x 12' 8'' |
https://www.realtor.ca/real-estate/23772481/4440-cosburn-crescent-burlington

