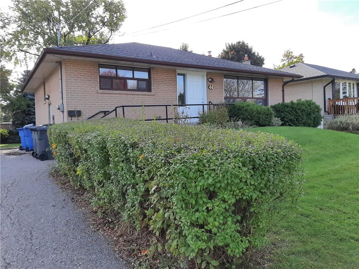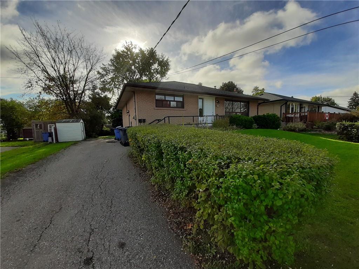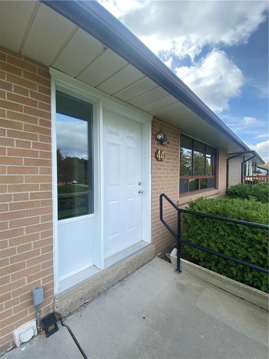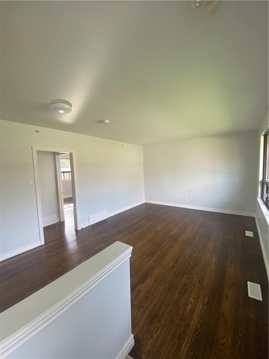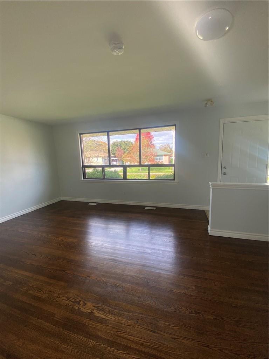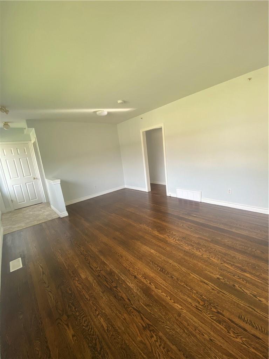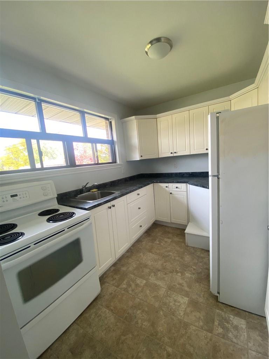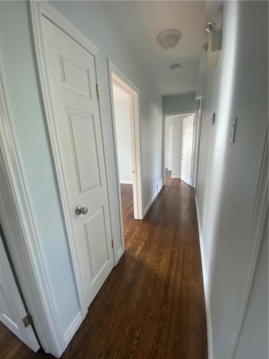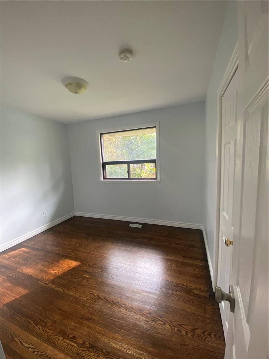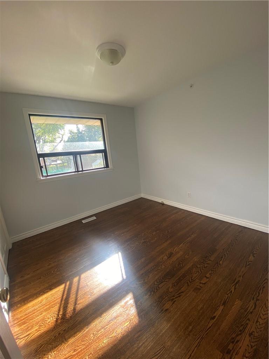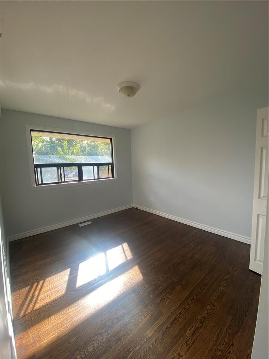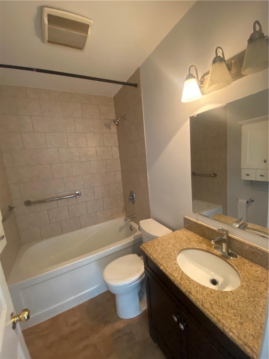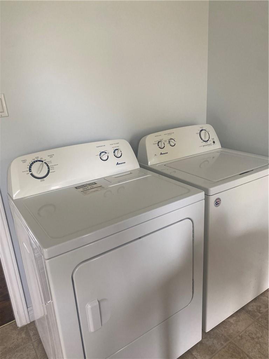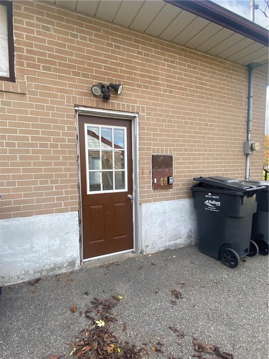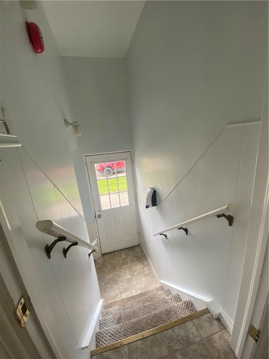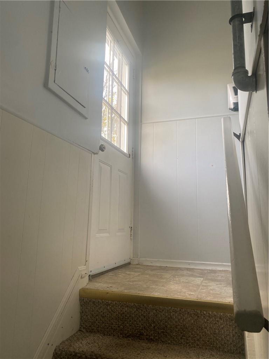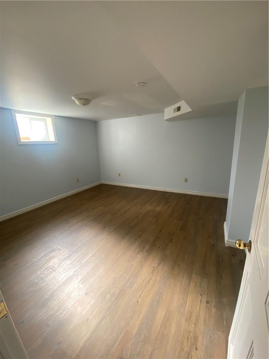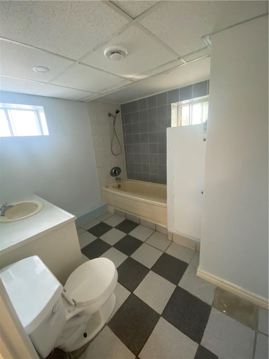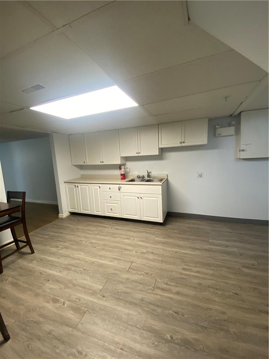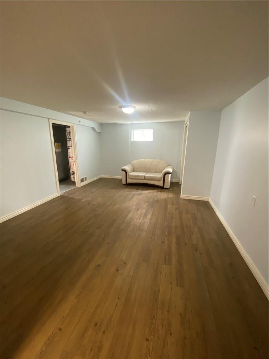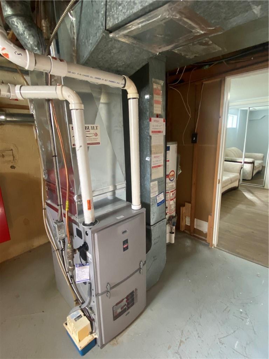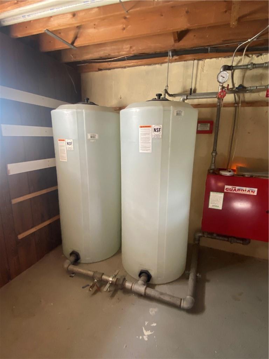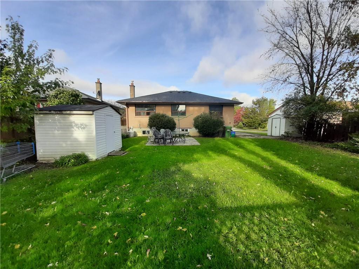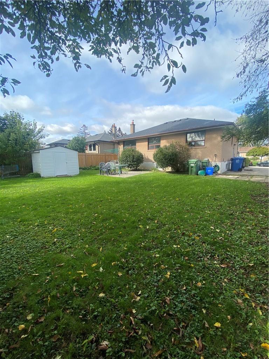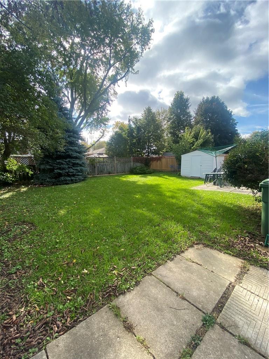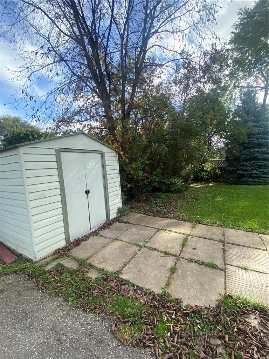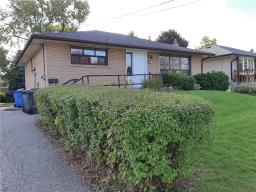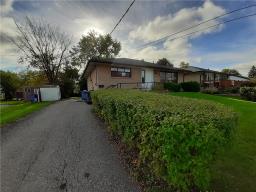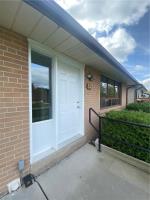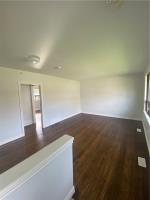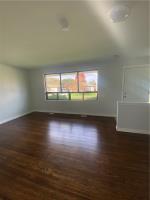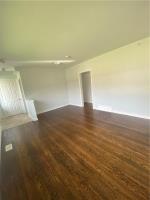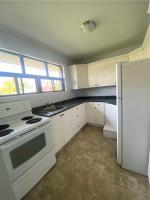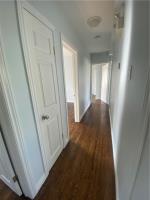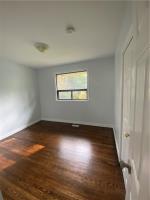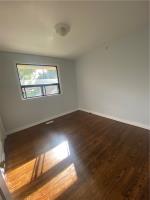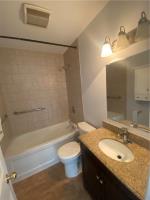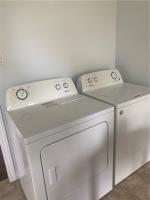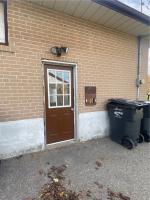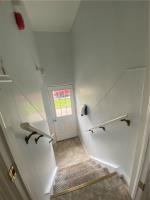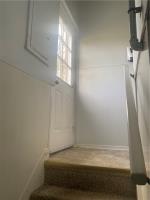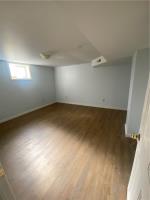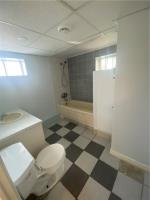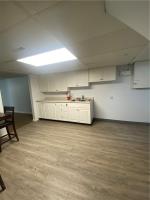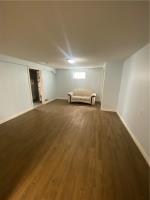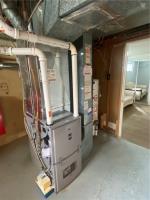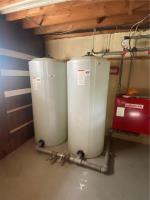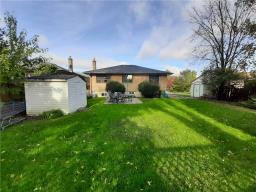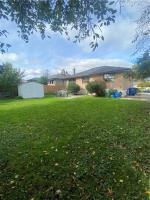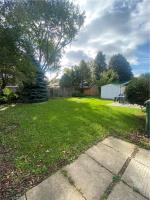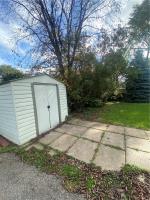905-979-1715
couturierrealty@gmail.com
44 Mcgilvray Crescent Halton Hills, Ontario L7G 1L6
4 Bedroom
2 Bathroom
900 sqft
Bungalow
Central Air Conditioning
Forced Air
$789,000
Do Not Miss This Opportunity To Call This Home. This Home Has So Much To Offer With 3 Bedrooms, Large Open Living Area And A Spacious Backyard With Two Sheds. Not To Mention, This Home Includes A Separate Entrance With An In-Law Suite In The Basement Including A Large Bedroom, Full Kitchen, Full Bathroom As Well As Washer And Dryer. This Home Is Central To Schools, Shopping Centres And A 5 Minute Drive To The Go Station. Roof Has Been Done In 2017, All New Flooring Above Grade In September 2021, New Furnace in December 2020, As Well As Freshly Painted In October 2021. Offers Presented Wednesday November 3rd at 6 pm. (id:35542)
Property Details
| MLS® Number | H4120144 |
| Property Type | Single Family |
| Amenities Near By | Hospital, Public Transit, Schools |
| Equipment Type | Water Heater |
| Features | Park Setting, Park/reserve, Paved Driveway, In-law Suite |
| Parking Space Total | 4 |
| Rental Equipment Type | Water Heater |
| Structure | Shed |
Building
| Bathroom Total | 2 |
| Bedrooms Above Ground | 3 |
| Bedrooms Below Ground | 1 |
| Bedrooms Total | 4 |
| Appliances | Dryer, Refrigerator, Stove |
| Architectural Style | Bungalow |
| Basement Development | Finished |
| Basement Type | Full (finished) |
| Constructed Date | 1957 |
| Construction Style Attachment | Detached |
| Cooling Type | Central Air Conditioning |
| Exterior Finish | Brick |
| Foundation Type | Poured Concrete |
| Heating Fuel | Natural Gas |
| Heating Type | Forced Air |
| Stories Total | 1 |
| Size Exterior | 900 Sqft |
| Size Interior | 900 Sqft |
| Type | House |
| Utility Water | Municipal Water |
Parking
| No Garage |
Land
| Acreage | No |
| Land Amenities | Hospital, Public Transit, Schools |
| Sewer | Municipal Sewage System |
| Size Depth | 110 Ft |
| Size Frontage | 60 Ft |
| Size Irregular | 60 X 110 |
| Size Total Text | 60 X 110|under 1/2 Acre |
| Soil Type | Clay |
Rooms
| Level | Type | Length | Width | Dimensions |
|---|---|---|---|---|
| Basement | 3pc Bathroom | 8' 2'' x 9' '' | ||
| Basement | Bedroom | 13' 6'' x 12' 9'' | ||
| Basement | Kitchen | 12' '' x 12' 7'' | ||
| Basement | Living Room | 18' '' x 13' '' | ||
| Ground Level | 3pc Bathroom | 8' '' x 5' '' | ||
| Ground Level | Bedroom | 10' '' x 10' 7'' | ||
| Ground Level | Bedroom | 10' 2'' x 11' 7'' | ||
| Ground Level | Bedroom | 10' 10'' x 9' 5'' | ||
| Ground Level | Living Room | 17' 10'' x 12' 7'' | ||
| Ground Level | Dining Room | 8' 8'' x 7' 7'' | ||
| Ground Level | Kitchen | 9' 10'' x 6' 9'' |
https://www.realtor.ca/real-estate/23768313/44-mcgilvray-crescent-halton-hills
Interested?
Contact us for more information

