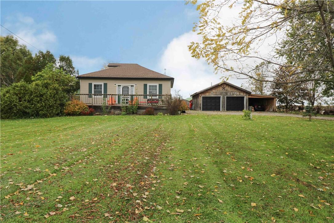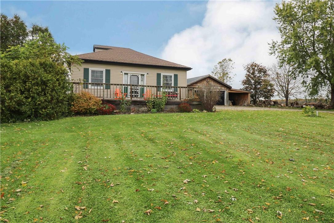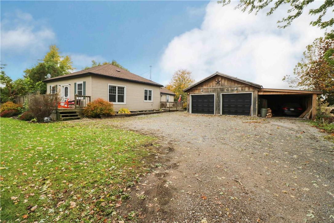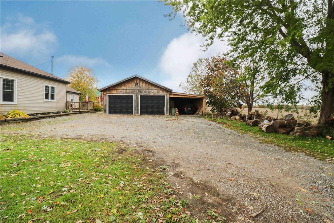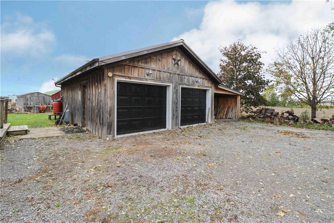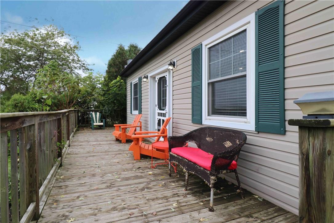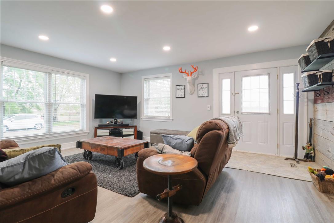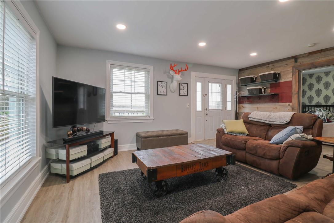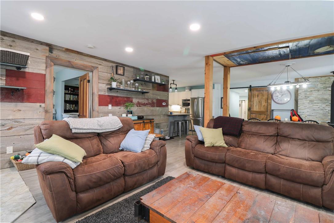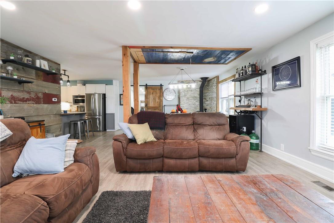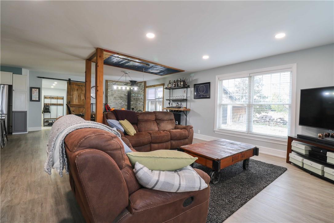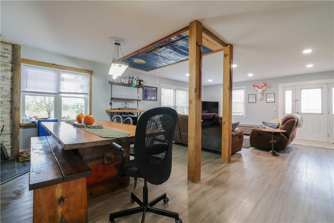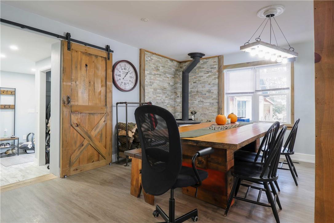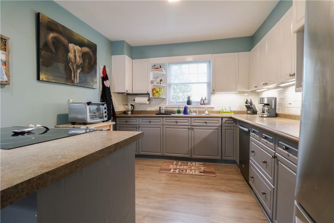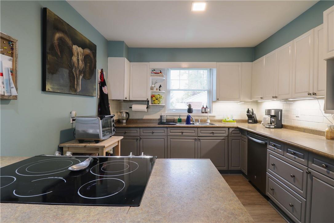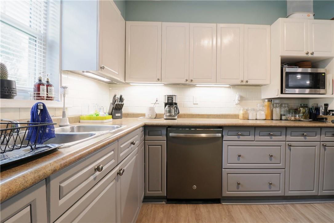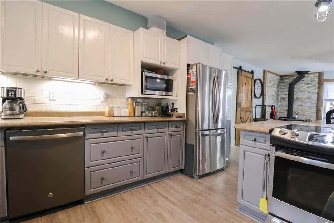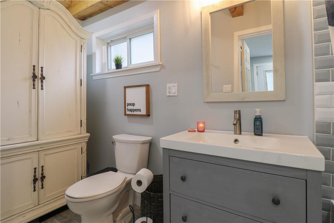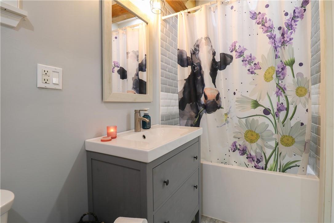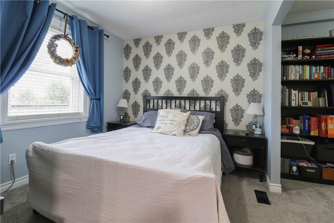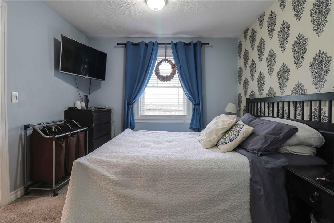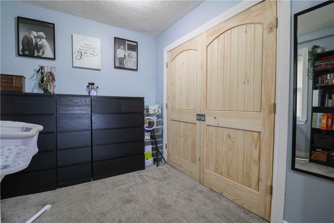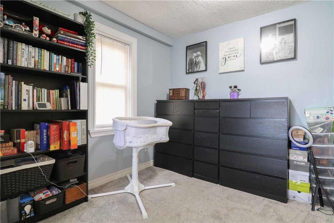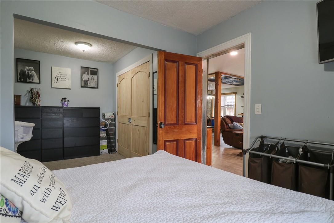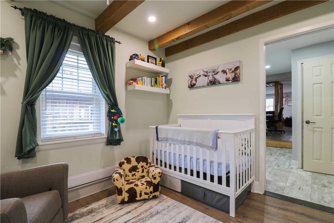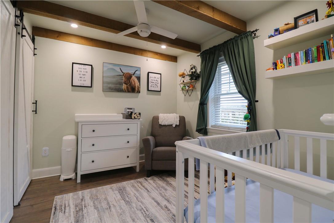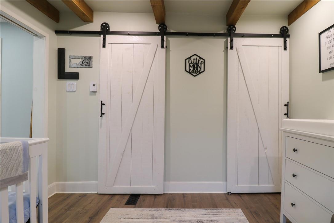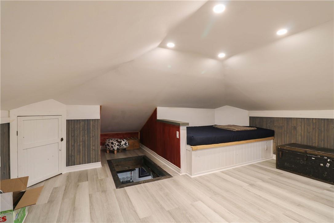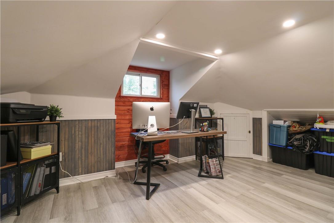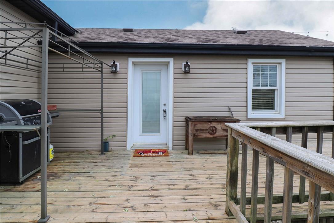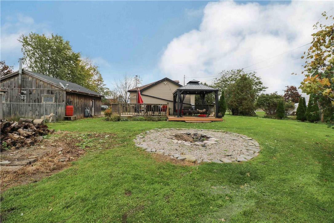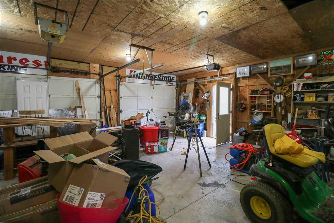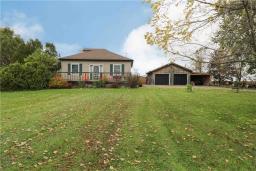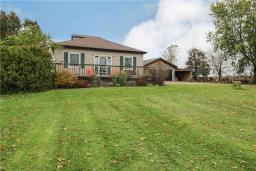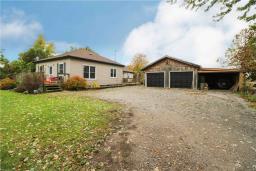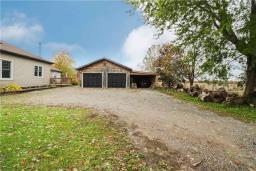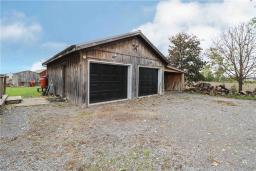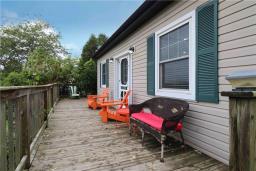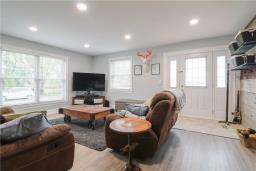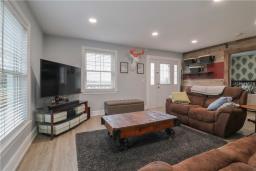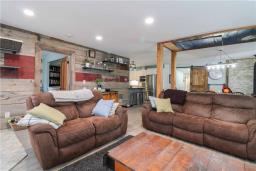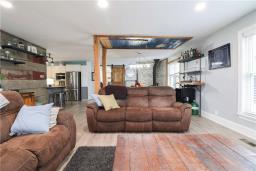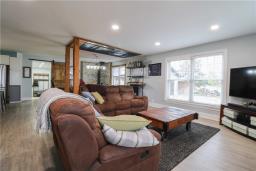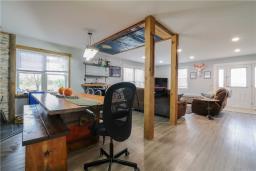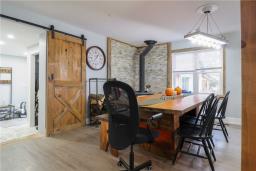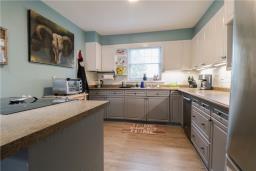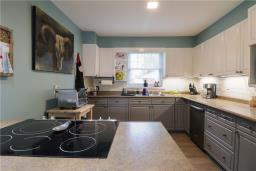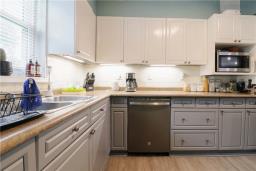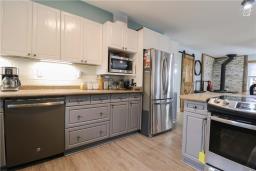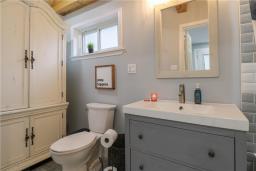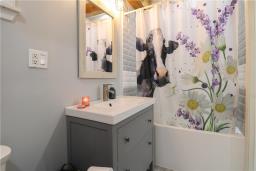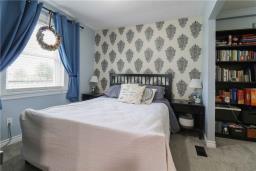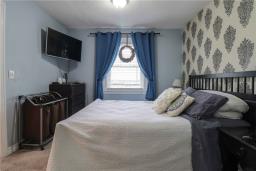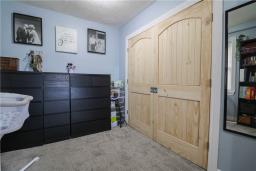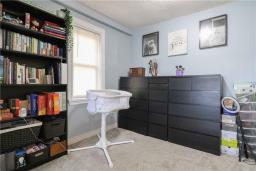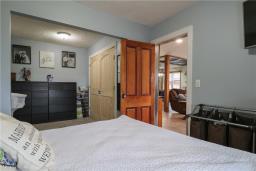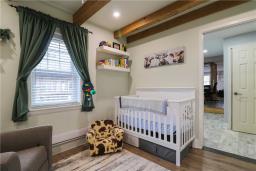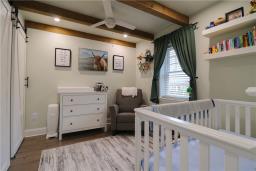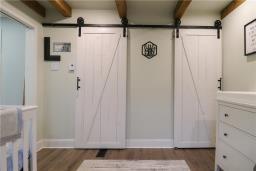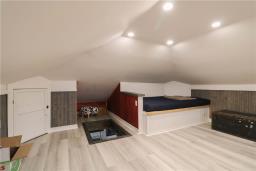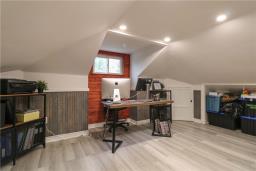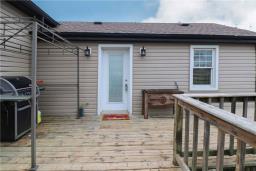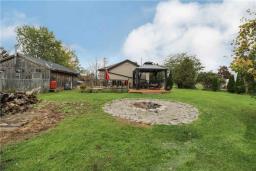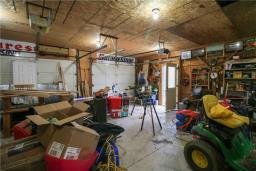905-979-1715
couturierrealty@gmail.com
4357 #6 Highway Hagersville, Ontario N0A 1H0
2 Bedroom
1 Bathroom
1180 sqft
Fireplace
Forced Air
$475,000
Cozy bungalow tastefully updated situated on a large country lot. Many updates include: windows,doors, furnace, siding, flooring, roof, fireplace, bathroom & more. Two bedrooms on main floor with spacious master, open concept kitchen, dining and living room area with main floor laundry. Lovely updated kitchen with appliances included. Finished loft space could be used as an office or third bedroom. Detached 22' x 28' shop with double doors, side man door, woodstove, concrete floor & power. Close to Monthill Golf and Country Club and Hewitt's Dairy bar. (id:35542)
Property Details
| MLS® Number | H4120351 |
| Property Type | Single Family |
| Amenities Near By | Golf Course, Hospital |
| Equipment Type | Propane Tank, Water Heater |
| Features | Golf Course/parkland, Double Width Or More Driveway, Crushed Stone Driveway, Level, Country Residential |
| Parking Space Total | 6 |
| Rental Equipment Type | Propane Tank, Water Heater |
Building
| Bathroom Total | 1 |
| Bedrooms Above Ground | 2 |
| Bedrooms Total | 2 |
| Appliances | Dishwasher, Dryer, Refrigerator, Stove, Washer |
| Basement Development | Unfinished |
| Basement Type | Partial (unfinished) |
| Construction Style Attachment | Detached |
| Exterior Finish | Aluminum Siding, Vinyl Siding |
| Fireplace Present | Yes |
| Fireplace Type | Woodstove |
| Foundation Type | Stone |
| Heating Fuel | Propane |
| Heating Type | Forced Air |
| Stories Total | 2 |
| Size Exterior | 1180 Sqft |
| Size Interior | 1180 Sqft |
| Type | House |
| Utility Water | Cistern |
Parking
| Detached Garage | |
| Gravel |
Land
| Acreage | No |
| Land Amenities | Golf Course, Hospital |
| Sewer | Septic System |
| Size Depth | 221 Ft |
| Size Frontage | 131 Ft |
| Size Irregular | 131.11 X 221.66 |
| Size Total Text | 131.11 X 221.66|1/2 - 1.99 Acres |
| Soil Type | Clay |
Rooms
| Level | Type | Length | Width | Dimensions |
|---|---|---|---|---|
| Second Level | Loft | 14' 5'' x 15' 5'' | ||
| Ground Level | Laundry Room | Measurements not available | ||
| Ground Level | Bedroom | 10' 6'' x 9' 6'' | ||
| Ground Level | Bedroom | 10' 5'' x 19' '' | ||
| Ground Level | 4pc Bathroom | Measurements not available | ||
| Ground Level | Kitchen | 11' '' x 10' '' | ||
| Ground Level | Living Room/dining Room | 17' 5'' x 29' '' |
https://www.realtor.ca/real-estate/23771738/4357-6-highway-hagersville
Interested?
Contact us for more information

