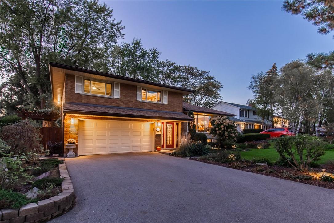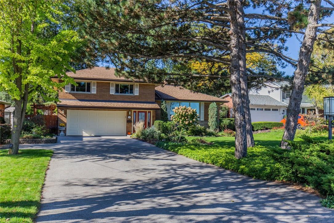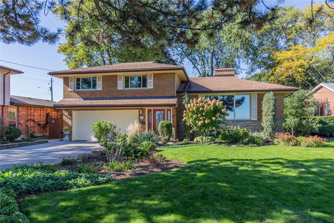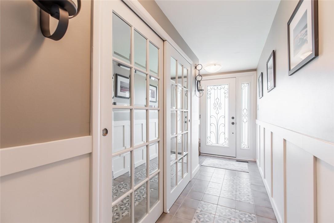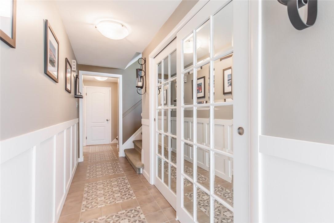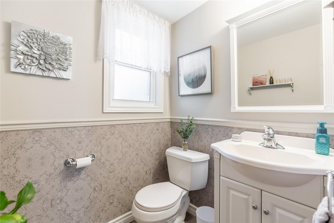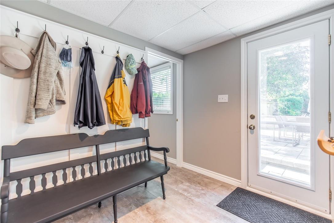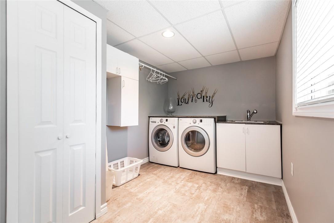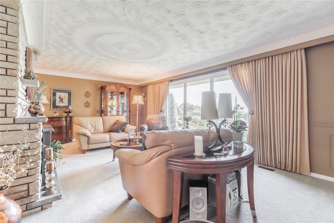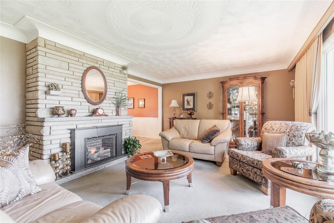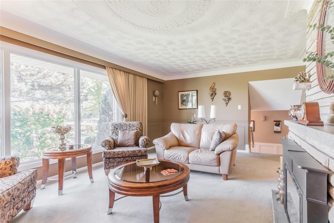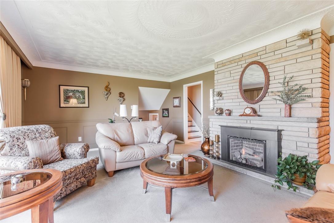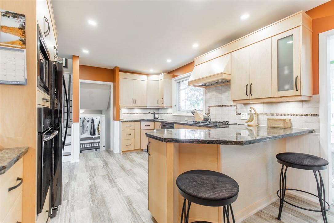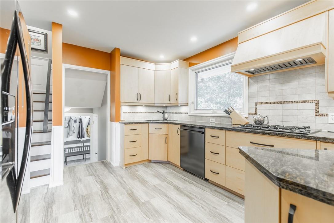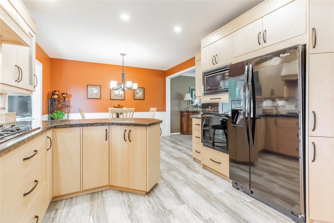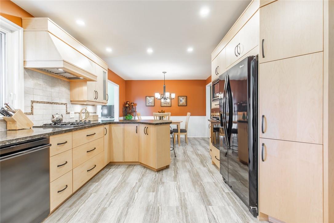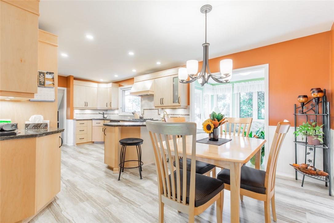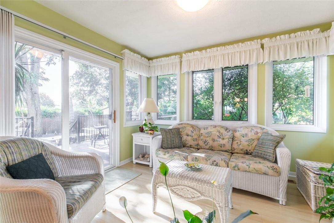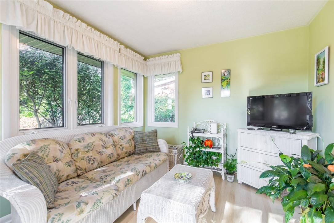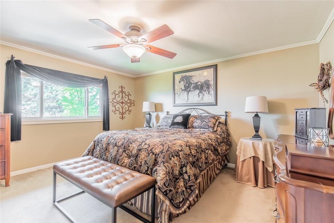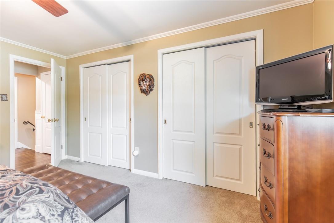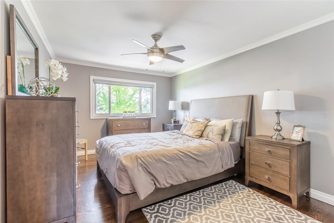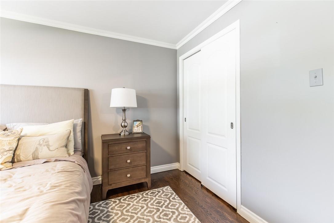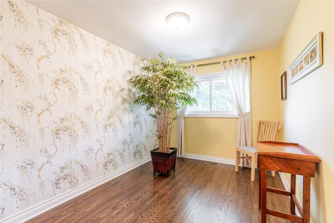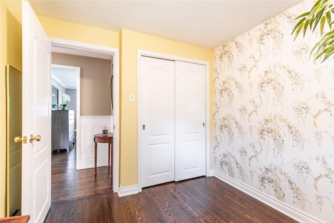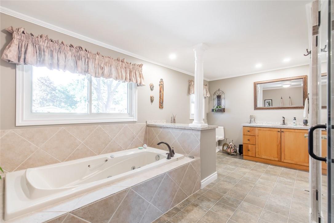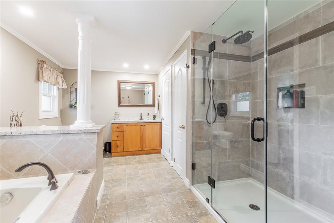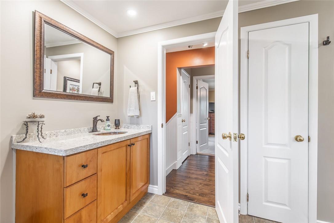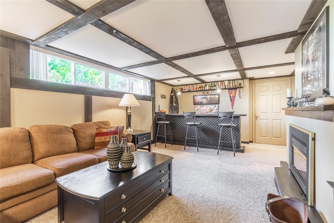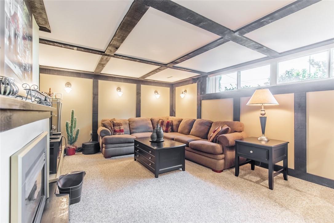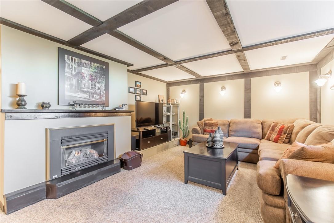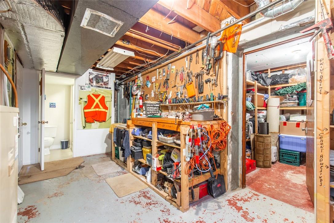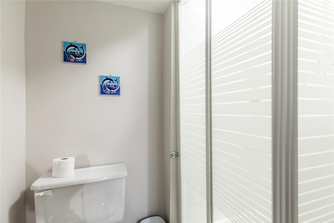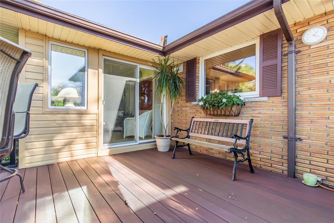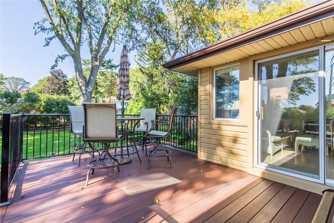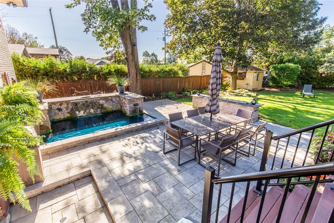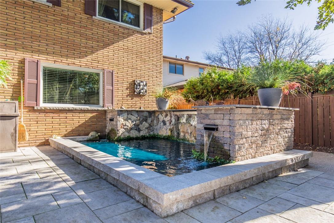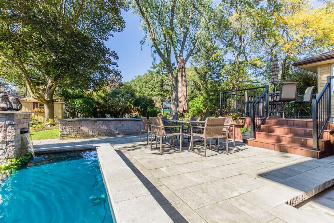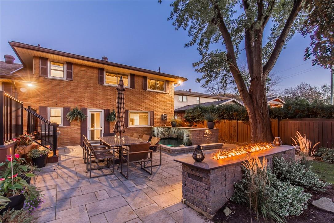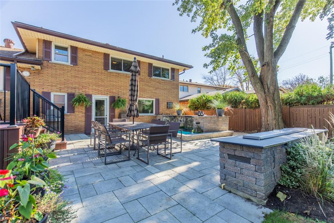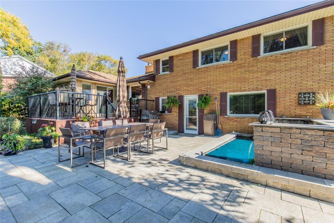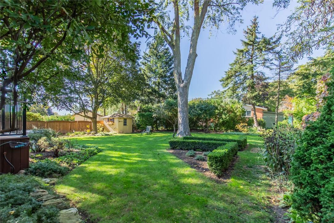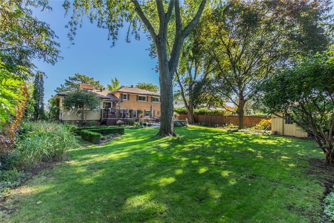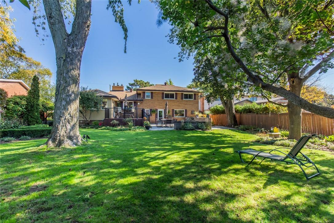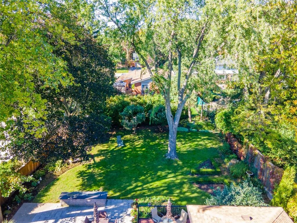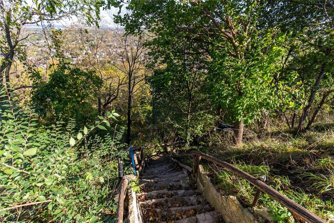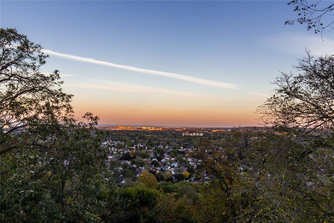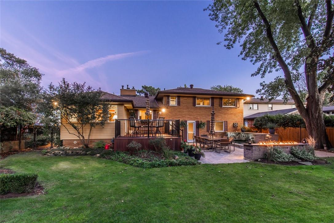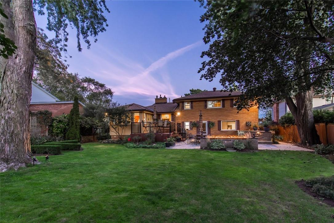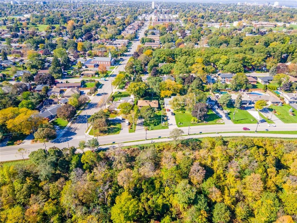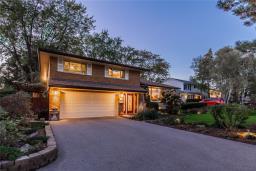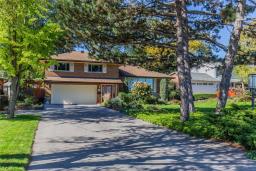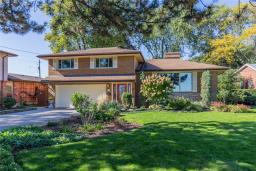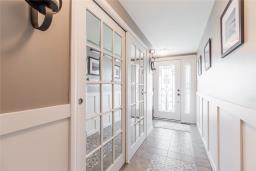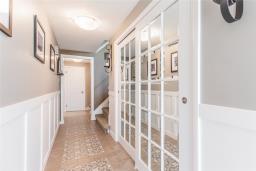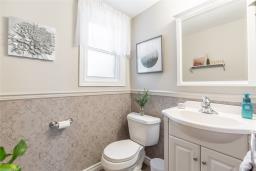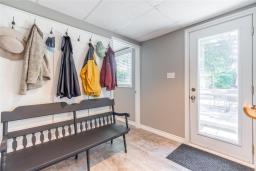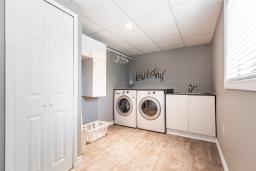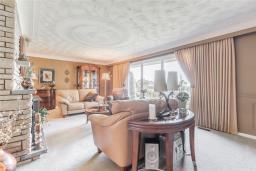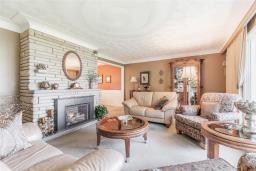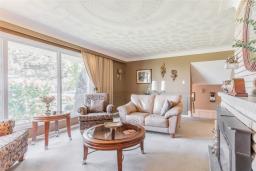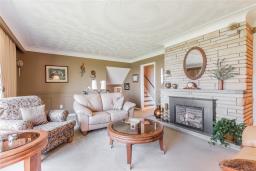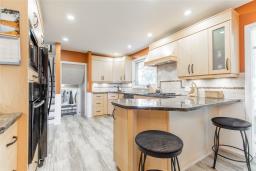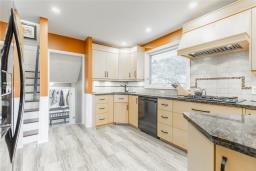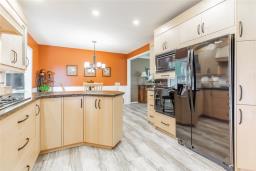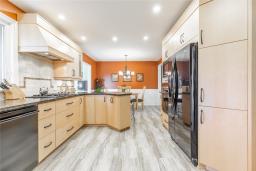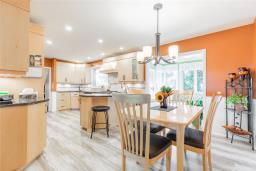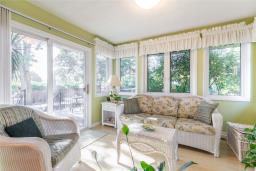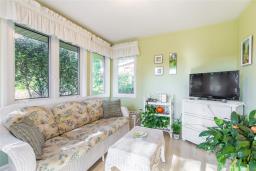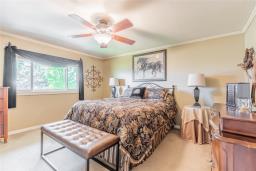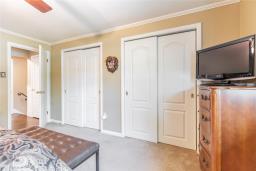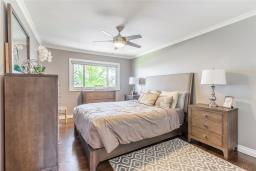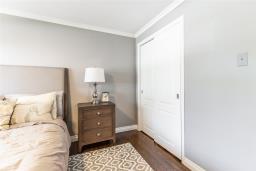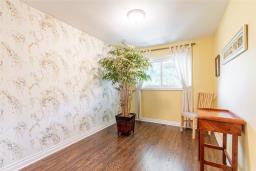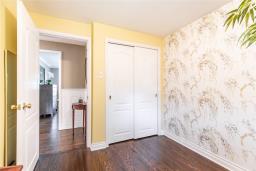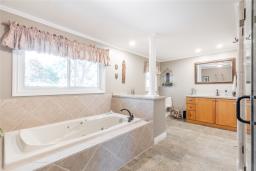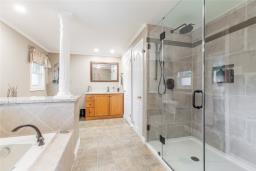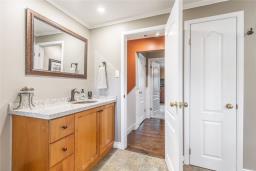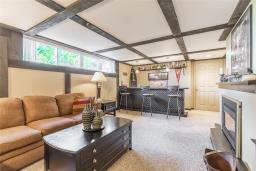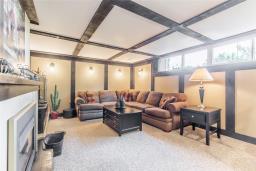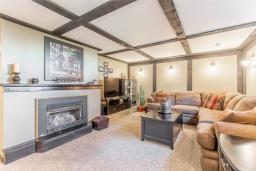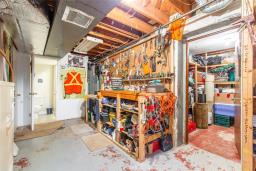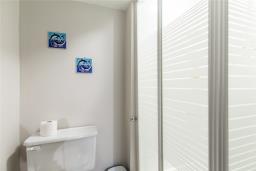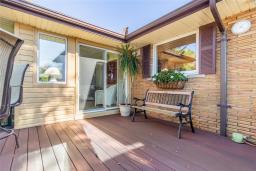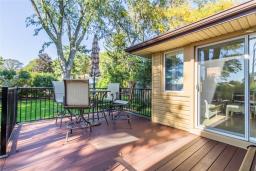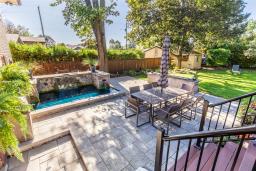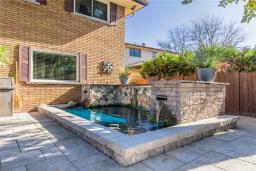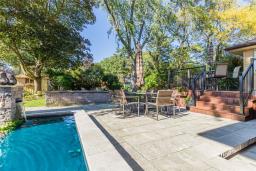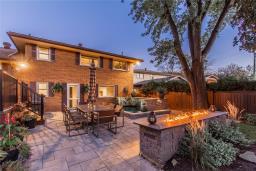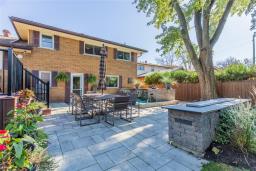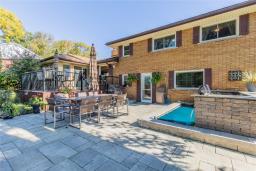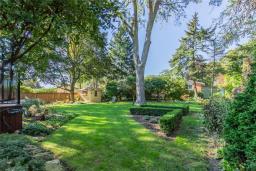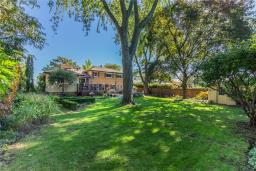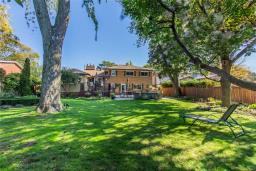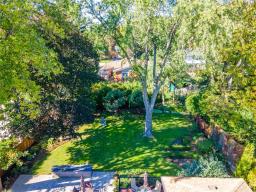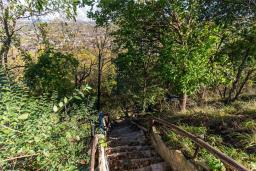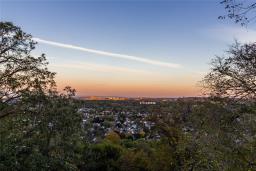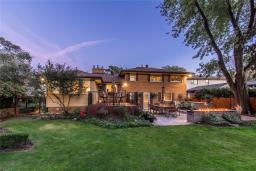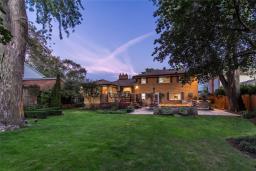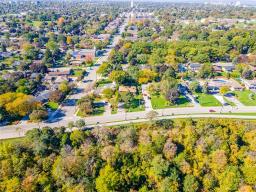3 Bedroom
3 Bathroom
2130 sqft
Central Air Conditioning
Forced Air
$1,249,900
Beautiful home situated on one of Hamilton's most sought after streets Mountain Brow. On your quiet drive around the Brow you'll find Hamilton's most active community out running, biking, rollerblading & making use of its many trails across the Escarpment. Pulling up to the home you're met with ample parking with a drive fitting up to 12 cars & dbl garage, gorgeous landscaping & updated triple pane windows (2011)- it truly feels like home. The floorplan is spacious and the property is updated throughout. Entertaining is made easy with a renovated kitchen with granite countertops 2018 & beautiful sunroom off the kitchen with windows throughout, perfect spot to cozy up with a good book. Backyard is a show piece; fully fenced in, mature trees surrounding the lot making it very private and built-in gas firepit with gas line for both the firepit and bbq. Beautiful stone pond adds to the peaceful setting. Landscaping, stonework & composite decking done in 2019. Lower level has an incredible rec rm for parties with wet bar, gas fireplace, exposed wooden beams & large windows for ample natural light. Central Air 2017, upstairs 4 pc bathroom renovated 2017, chimney replaced in 2020, Sunroom siding 2014, refinished hardwood floors on the bedroom level 2020 & roof 2009. A rare find & truly a must see home! (id:35542)
Property Details
|
MLS® Number
|
H4119961 |
|
Property Type
|
Single Family |
|
Amenities Near By
|
Golf Course, Public Transit, Recreation, Schools |
|
Community Features
|
Community Centre |
|
Equipment Type
|
Water Heater |
|
Features
|
Park Setting, Park/reserve, Conservation/green Belt, Golf Course/parkland, Double Width Or More Driveway, Paved Driveway, Automatic Garage Door Opener |
|
Parking Space Total
|
12 |
|
Rental Equipment Type
|
Water Heater |
|
View Type
|
View |
Building
|
Bathroom Total
|
3 |
|
Bedrooms Above Ground
|
3 |
|
Bedrooms Total
|
3 |
|
Appliances
|
Central Vacuum, Dishwasher, Dryer, Freezer, Microwave, Refrigerator, Stove, Washer |
|
Basement Development
|
Finished |
|
Basement Type
|
Full (finished) |
|
Constructed Date
|
1963 |
|
Construction Style Attachment
|
Detached |
|
Cooling Type
|
Central Air Conditioning |
|
Exterior Finish
|
Aluminum Siding, Brick |
|
Foundation Type
|
Block |
|
Half Bath Total
|
1 |
|
Heating Fuel
|
Natural Gas |
|
Heating Type
|
Forced Air |
|
Size Exterior
|
2130 Sqft |
|
Size Interior
|
2130 Sqft |
|
Type
|
House |
|
Utility Water
|
Municipal Water |
Parking
|
Attached Garage
|
|
|
Inside Entry
|
|
Land
|
Acreage
|
No |
|
Land Amenities
|
Golf Course, Public Transit, Recreation, Schools |
|
Sewer
|
Municipal Sewage System |
|
Size Depth
|
191 Ft |
|
Size Frontage
|
75 Ft |
|
Size Irregular
|
75 X 191.58 |
|
Size Total Text
|
75 X 191.58|under 1/2 Acre |
Rooms
| Level |
Type |
Length |
Width |
Dimensions |
|
Second Level |
4pc Bathroom |
|
|
Measurements not available |
|
Second Level |
Bedroom |
|
|
11' 7'' x 8' 5'' |
|
Second Level |
Bedroom |
|
|
14' '' x 10' 4'' |
|
Second Level |
Primary Bedroom |
|
|
14' '' x 12' 6'' |
|
Basement |
Storage |
|
|
9' 2'' x 9' 5'' |
|
Basement |
Workshop |
|
|
11' 6'' x 17' 9'' |
|
Basement |
3pc Bathroom |
|
|
Measurements not available |
|
Basement |
Other |
|
|
9' 1'' x 4' 9'' |
|
Basement |
Recreation Room |
|
|
16' 10'' x 22' 4'' |
|
Ground Level |
Laundry Room |
|
|
8' 4'' x 11' 9'' |
|
Ground Level |
Mud Room |
|
|
8' 3'' x 6' 10'' |
|
Ground Level |
2pc Bathroom |
|
|
Measurements not available |
|
Ground Level |
Family Room |
|
|
10' 1'' x 11' 4'' |
|
Ground Level |
Dining Room |
|
|
11' 5'' x 8' '' |
|
Ground Level |
Kitchen |
|
|
11' 5'' x 14' 2'' |
|
Ground Level |
Living Room |
|
|
14' 1'' x 23' '' |
https://www.realtor.ca/real-estate/23756406/434-mountain-brow-boulevard-hamilton

