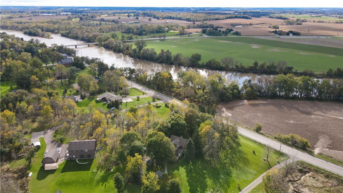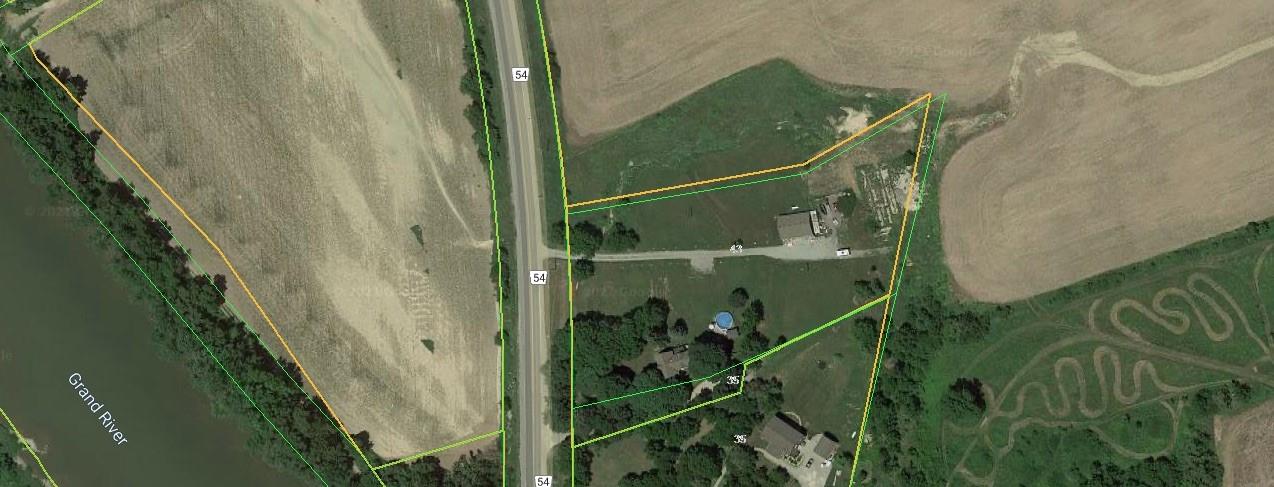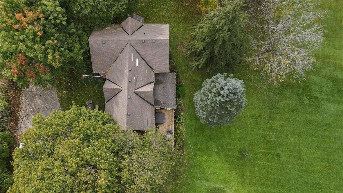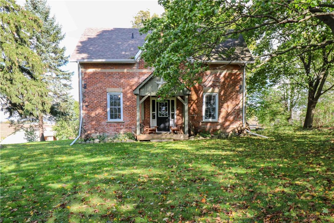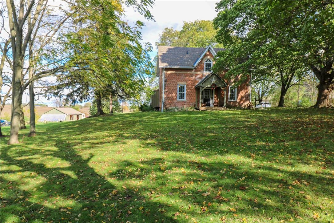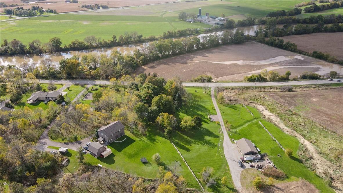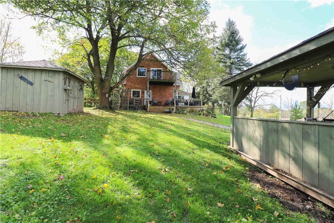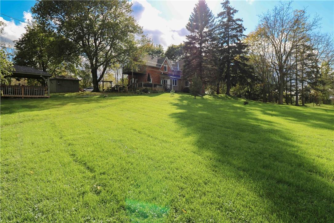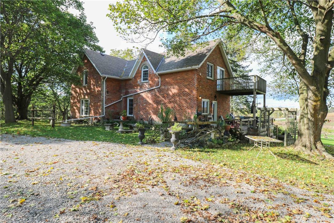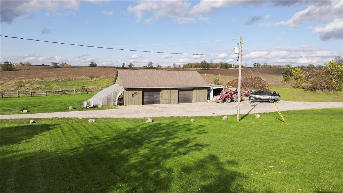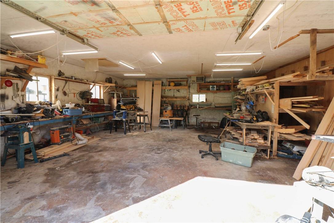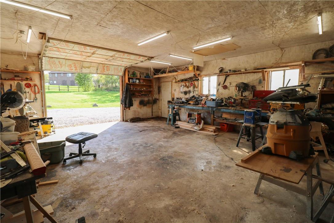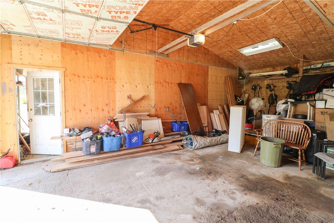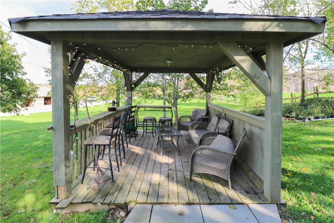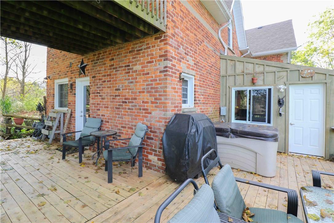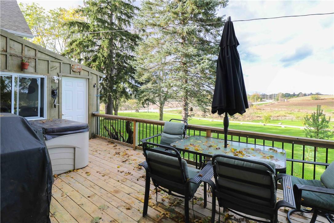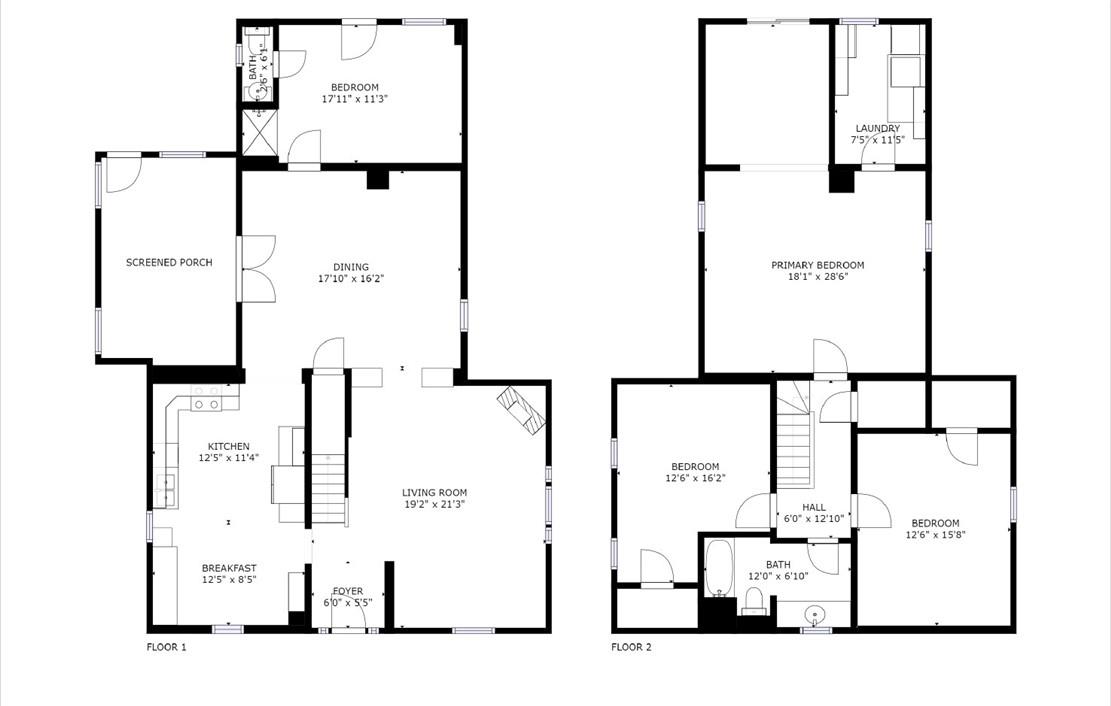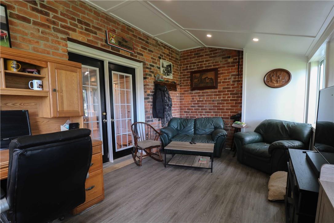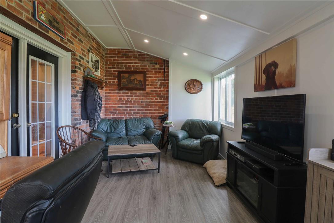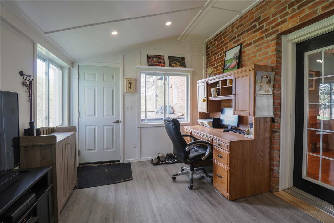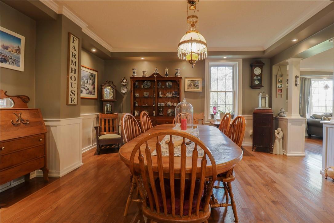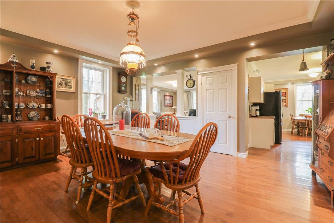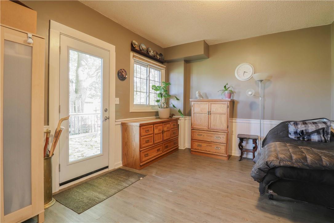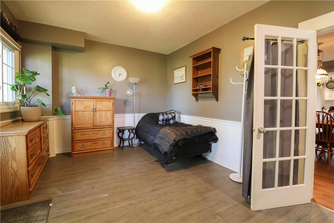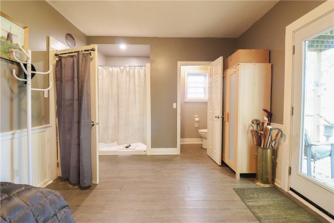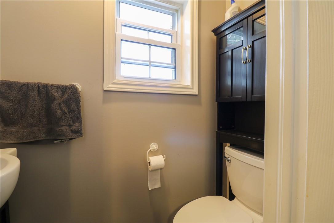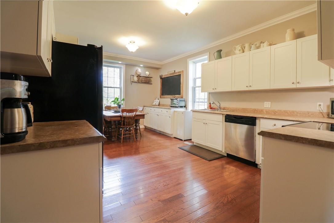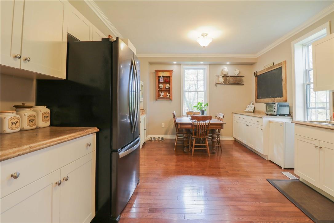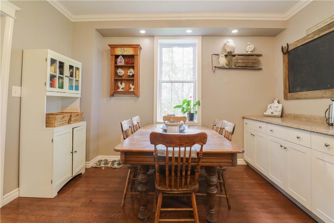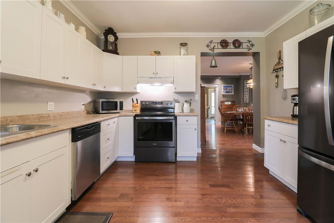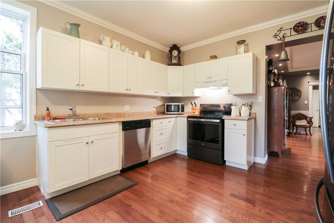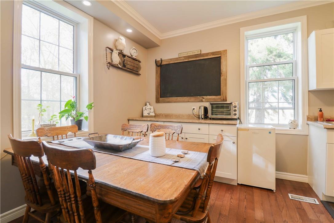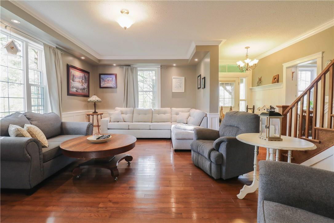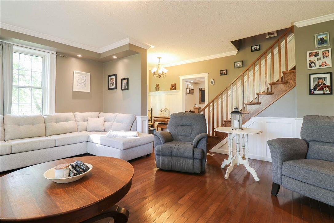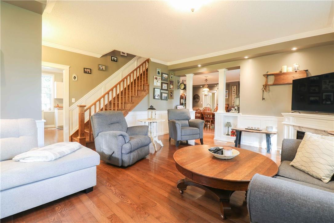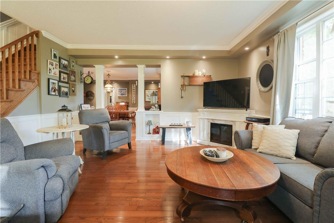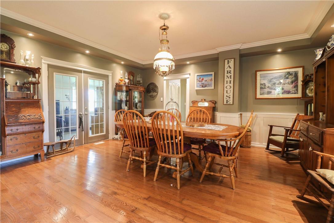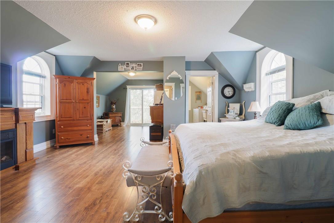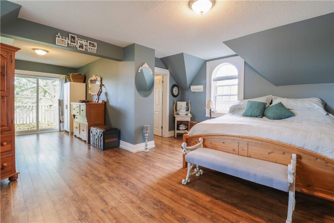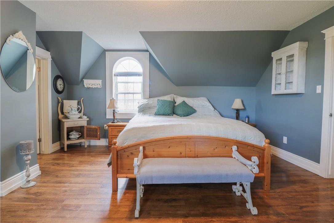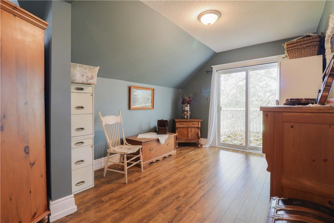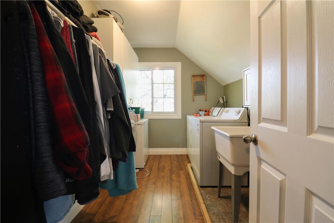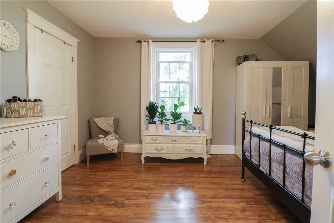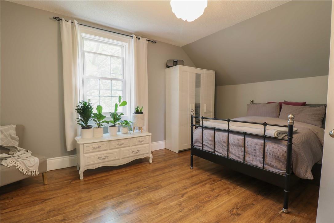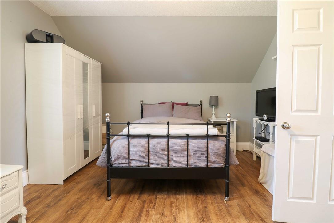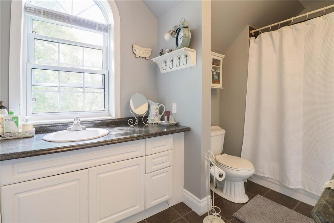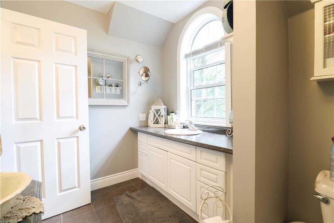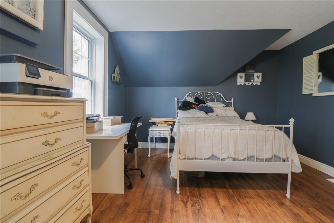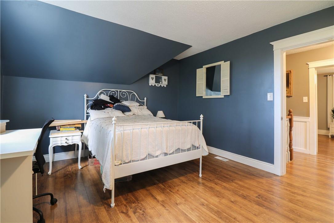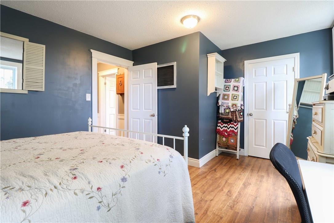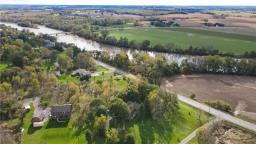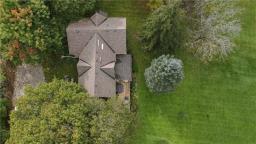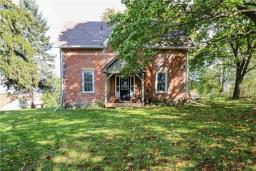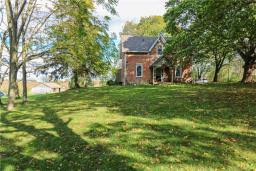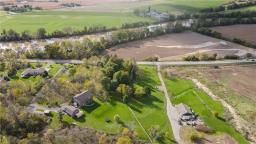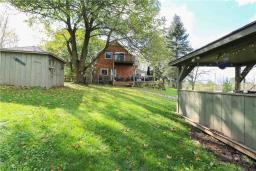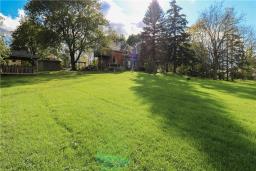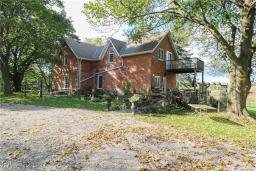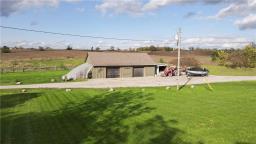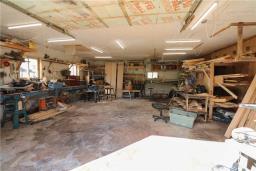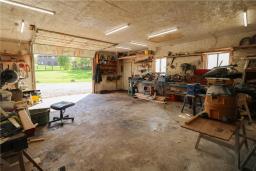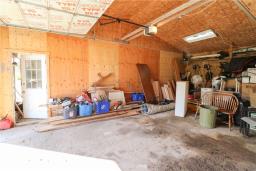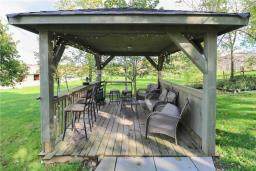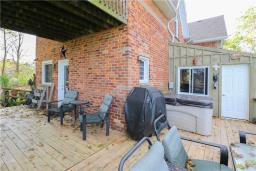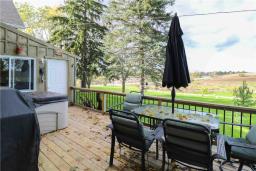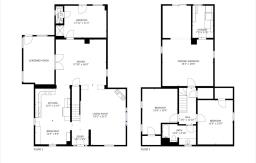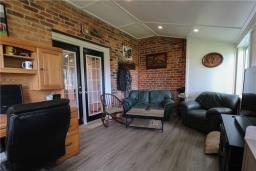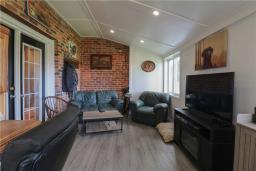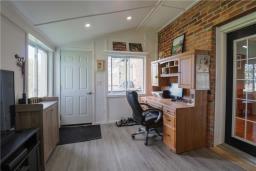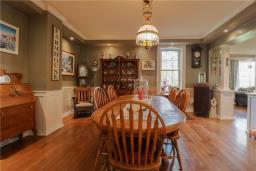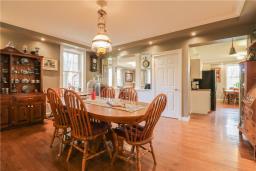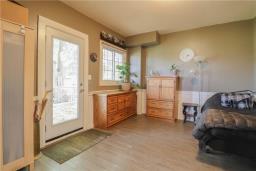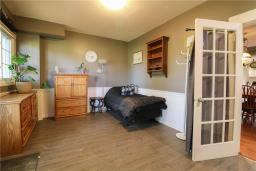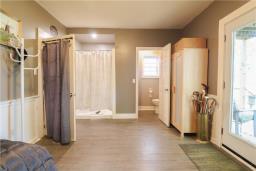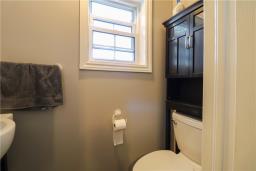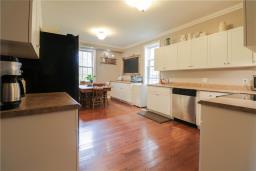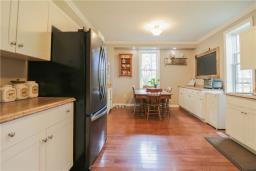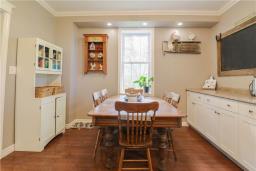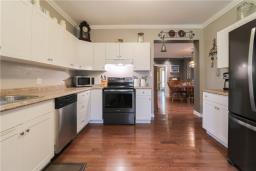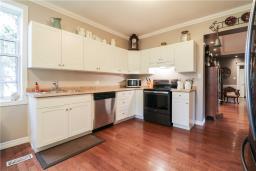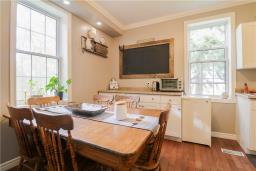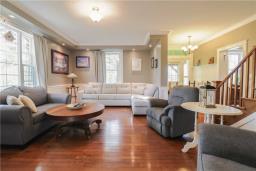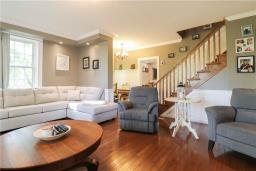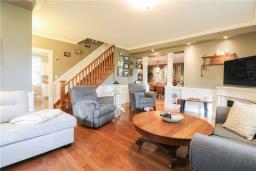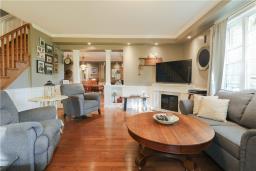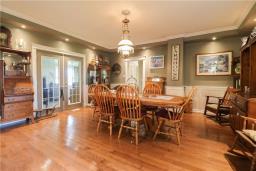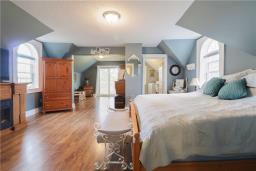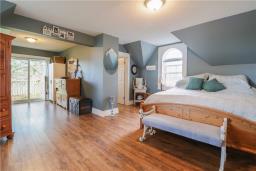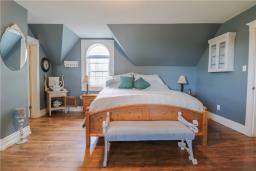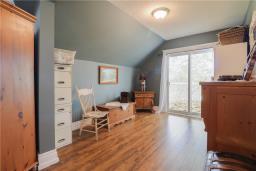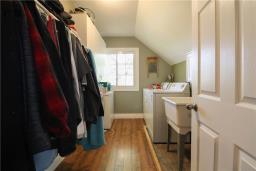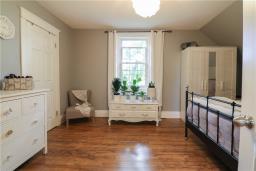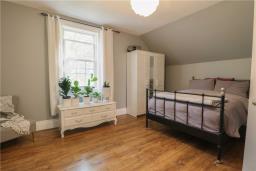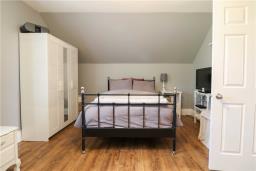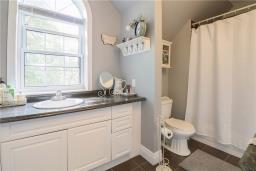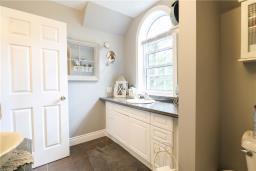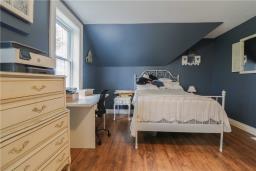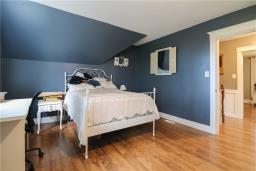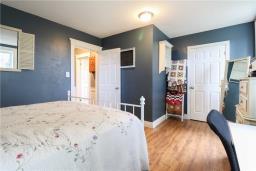905-979-1715
couturierrealty@gmail.com
43 Front Street N York, Ontario N0A 1R0
4 Bedroom
2 Bathroom
2650 sqft
2 Level
Central Air Conditioning
Forced Air
Waterfront Nearby
Acreage
$999,900
Immaculate bright renovated 4 bedrooms home with spectacular view close to Grand River, 3.23 Acre of land, There is a development behind the property. This home is loaded with upgrades for the last five years, new doors and windows, new insulation, new roof, new flooring, , Spacious Kitchen with new cabinet , Formal Living Room and Dining Room, Pot lights, Main floor Bedroom with Ensuite Bathroom, Hardwood floor, new Double door garage workshop offer (1320 sqf ), Cozy Gazebo, Double tier Patio Deck, 2 Separate driveways, Hot tub, Close to all amenities. This home is perfect for large family and entertainers (id:35542)
Property Details
| MLS® Number | H4119644 |
| Property Type | Single Family |
| Equipment Type | None |
| Features | Double Width Or More Driveway, Crushed Stone Driveway |
| Parking Space Total | 52 |
| Rental Equipment Type | None |
| View Type | View |
| Water Front Type | Waterfront Nearby |
Building
| Bathroom Total | 2 |
| Bedrooms Above Ground | 4 |
| Bedrooms Total | 4 |
| Appliances | Dishwasher, Dryer, Washer |
| Architectural Style | 2 Level |
| Basement Development | Unfinished |
| Basement Type | Partial (unfinished) |
| Constructed Date | 1884 |
| Construction Style Attachment | Detached |
| Cooling Type | Central Air Conditioning |
| Exterior Finish | Brick |
| Foundation Type | Stone |
| Heating Fuel | Natural Gas |
| Heating Type | Forced Air |
| Stories Total | 2 |
| Size Exterior | 2650 Sqft |
| Size Interior | 2650 Sqft |
| Type | House |
| Utility Water | Cistern |
Parking
| Detached Garage | |
| Gravel |
Land
| Acreage | Yes |
| Sewer | Septic System |
| Size Frontage | 263 Ft |
| Size Irregular | 263 X |
| Size Total Text | 263 X|2 - 4.99 Acres |
Rooms
| Level | Type | Length | Width | Dimensions |
|---|---|---|---|---|
| Second Level | Laundry Room | Measurements not available | ||
| Second Level | 4pc Bathroom | Measurements not available | ||
| Second Level | Bedroom | 12' 6'' x 16' 2'' | ||
| Second Level | Bedroom | 12' 6'' x 15' 6'' | ||
| Second Level | Primary Bedroom | 28' 6'' x 18' 1'' | ||
| Basement | Utility Room | Measurements not available | ||
| Ground Level | Sunroom | 17' '' x 11' '' | ||
| Ground Level | 3pc Ensuite Bath | Measurements not available | ||
| Ground Level | Bedroom | 17' 11'' x 11' 3'' | ||
| Ground Level | Dining Room | 17' 10'' x 16' 2'' | ||
| Ground Level | Dinette | 12' 5'' x 8' 5'' | ||
| Ground Level | Kitchen | 12' 5'' x 11' 4'' | ||
| Ground Level | Family Room | 21' 3'' x 19' 2'' | ||
| Ground Level | Foyer | Measurements not available |
https://www.realtor.ca/real-estate/23744688/43-front-street-n-york
Interested?
Contact us for more information

