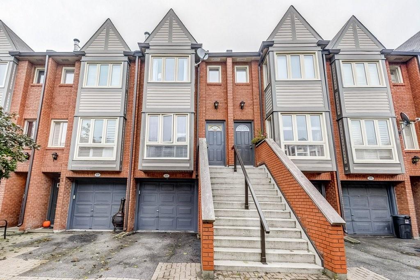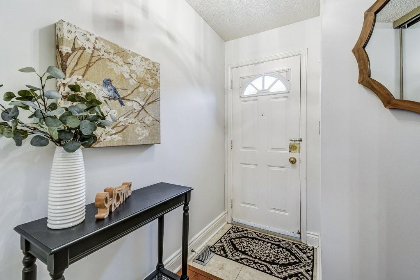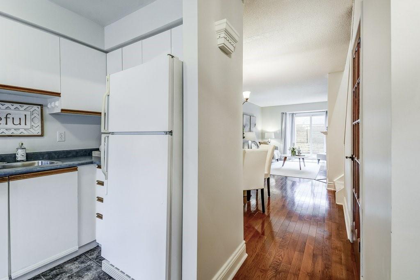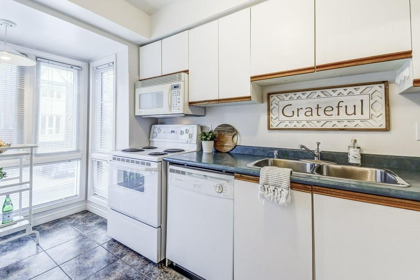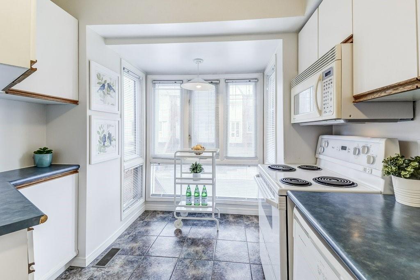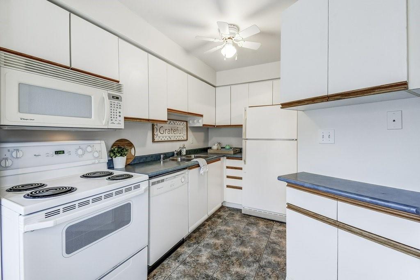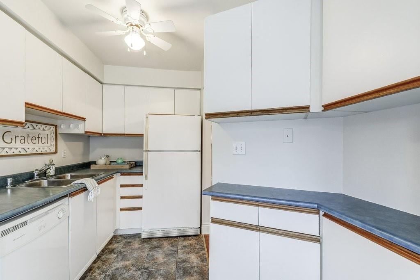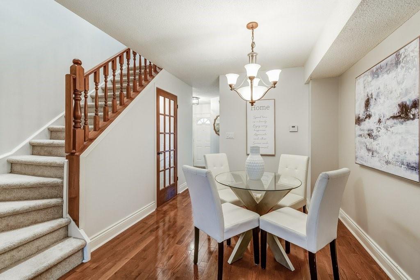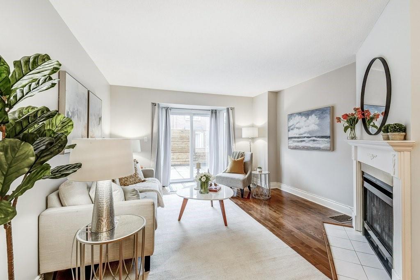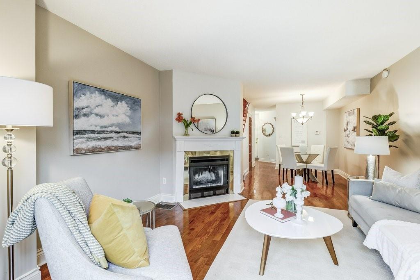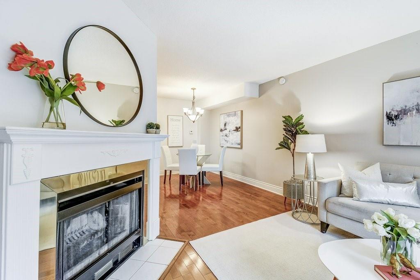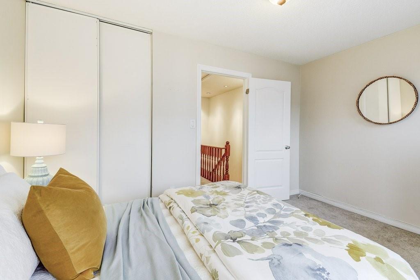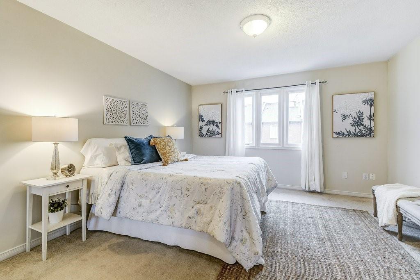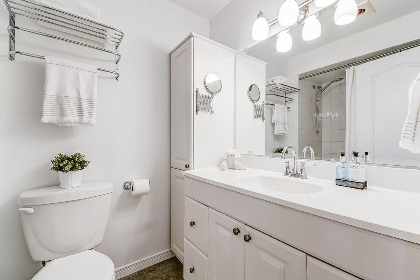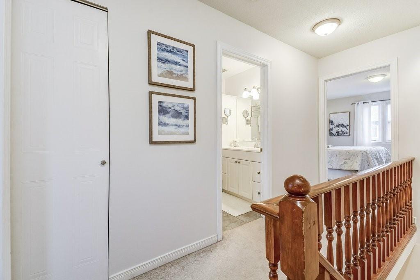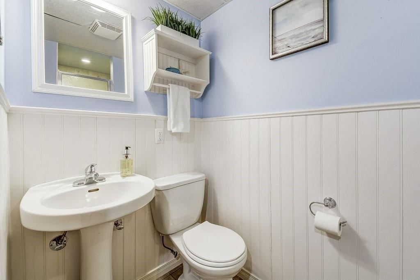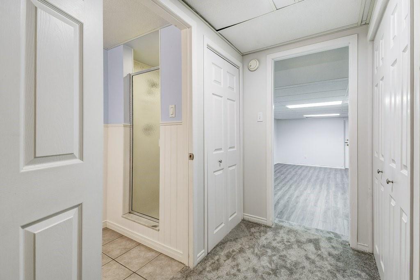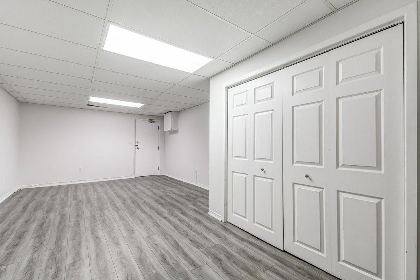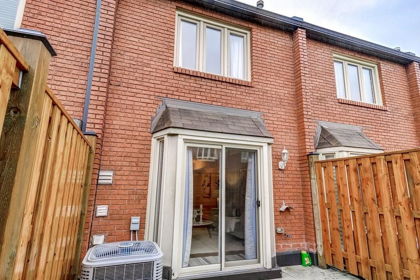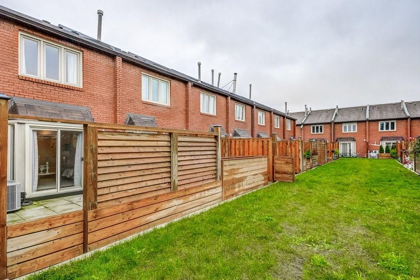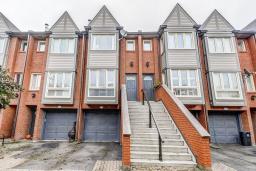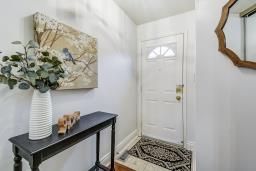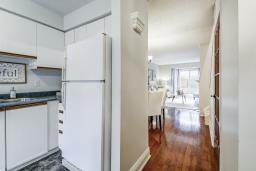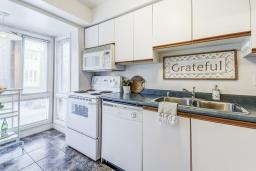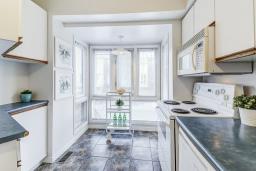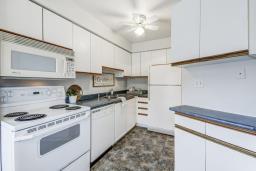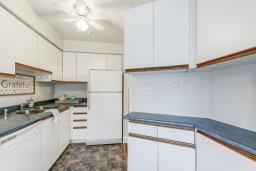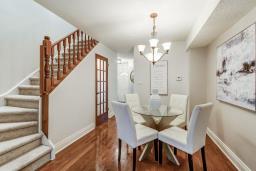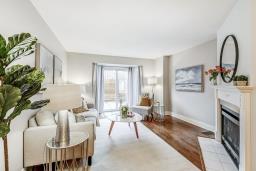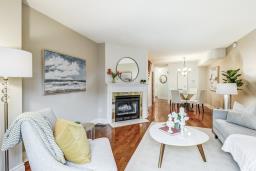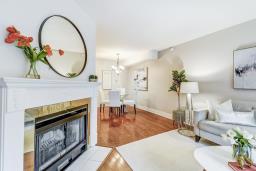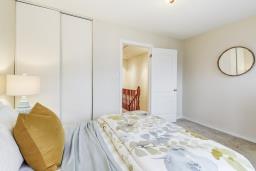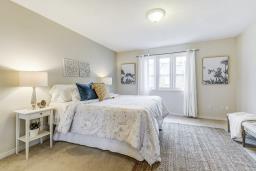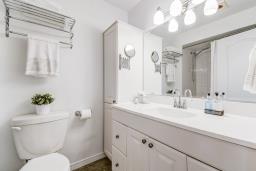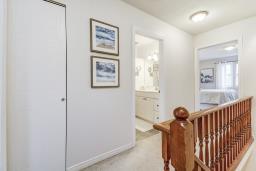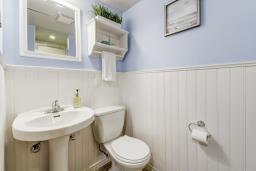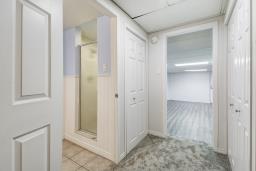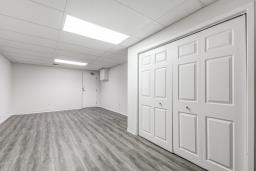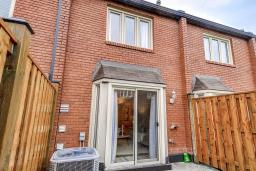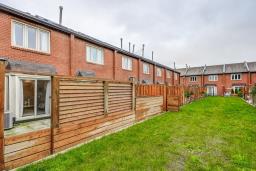429 895 Maple Avenue Burlington, Ontario L7S 2H7
$649,999Maintenance,
$354.47 Monthly
Maintenance,
$354.47 MonthlyTrendy, affordable and located in the Brownstones a popular Maple community of downtown Burlington. This 2 bedroom 2 bath townhouse offers easy living with a bright eat-in kitchen, dining and living area with fireplace and walk-out to updated fenced yard and patio (2019). On the upper level there are two spacious bedrooms and a 4 piece main bath. The lower level offers a convenient walk-in from garage, 3 piece bath and for extra living space a recreation room with new laminate flooring and carpeted hallway (2021), AC (2017). Desirable location for commuters being close to the 403, 407, and QEW as well as an easy walk to Mapleview mall, grocery, Spencer Smith Park, the Lake, and downtown Burlington with its shops and restaurants. Low condo fees, pet friendly. Come take a look before its gone! (id:35542)
Property Details
| MLS® Number | H4120228 |
| Property Type | Single Family |
| Amenities Near By | Public Transit, Schools |
| Equipment Type | Water Heater |
| Features | Park Setting, Treed, Wooded Area, Park/reserve, Balcony, Paved Driveway, Level, Automatic Garage Door Opener |
| Parking Space Total | 2 |
| Rental Equipment Type | Water Heater |
Building
| Bathroom Total | 2 |
| Bedrooms Above Ground | 2 |
| Bedrooms Total | 2 |
| Appliances | Dishwasher, Dryer, Refrigerator, Stove, Washer, Blinds |
| Architectural Style | 2 Level |
| Basement Development | Finished |
| Basement Type | Full (finished) |
| Constructed Date | 1987 |
| Construction Style Attachment | Attached |
| Cooling Type | Central Air Conditioning |
| Exterior Finish | Brick |
| Foundation Type | Block |
| Heating Fuel | Natural Gas |
| Heating Type | Forced Air |
| Stories Total | 2 |
| Size Exterior | 1594 Sqft |
| Size Interior | 1594 Sqft |
| Type | Row / Townhouse |
| Utility Water | Municipal Water |
Parking
| Attached Garage |
Land
| Acreage | No |
| Land Amenities | Public Transit, Schools |
| Sewer | Municipal Sewage System |
| Size Irregular | 0 X 0 |
| Size Total Text | 0 X 0|under 1/2 Acre |
| Soil Type | Sand/gravel |
Rooms
| Level | Type | Length | Width | Dimensions |
|---|---|---|---|---|
| Second Level | 4pc Bathroom | Measurements not available | ||
| Second Level | Bedroom | 11' '' x 12' 10'' | ||
| Second Level | Primary Bedroom | 13' 3'' x 12' 10'' | ||
| Basement | Laundry Room | Measurements not available | ||
| Basement | 3pc Bathroom | Measurements not available | ||
| Basement | Recreation Room | 12' 7'' x 24' 6'' | ||
| Ground Level | Eat In Kitchen | 8' 8'' x 13' 5'' | ||
| Ground Level | Dining Room | 10' '' x 9' 5'' | ||
| Ground Level | Living Room | 15' '' x 13' '' |
https://www.realtor.ca/real-estate/23770009/429-895-maple-avenue-burlington
Interested?
Contact us for more information

