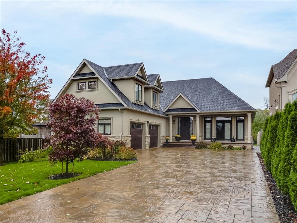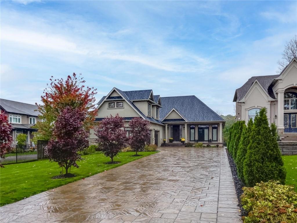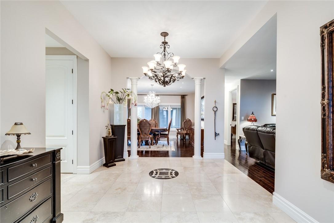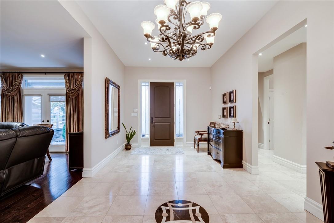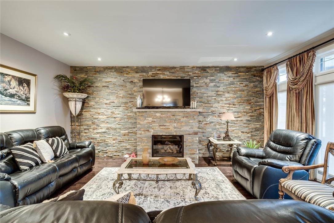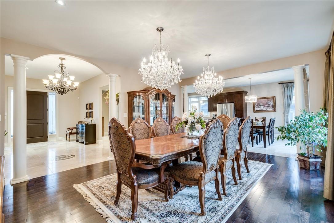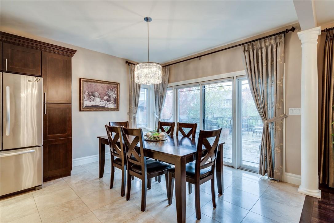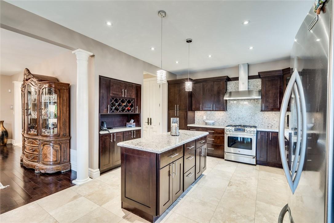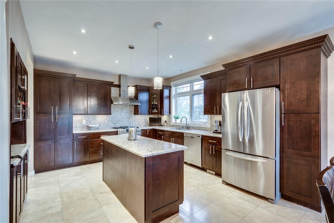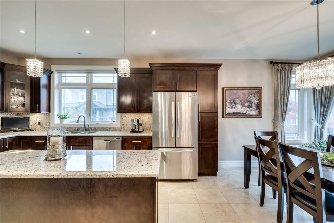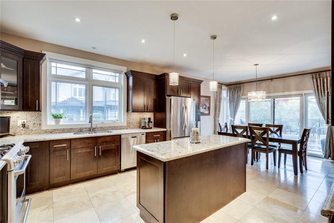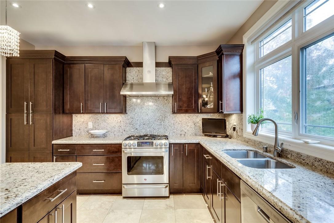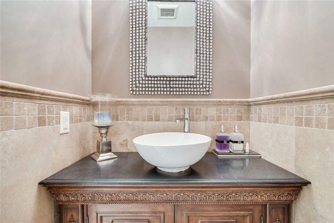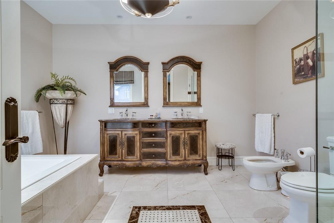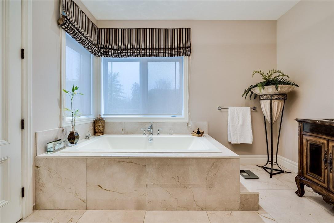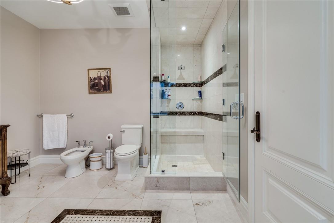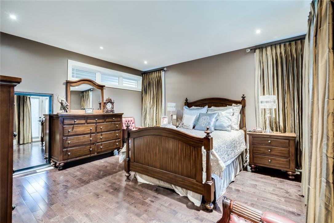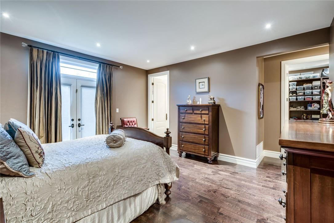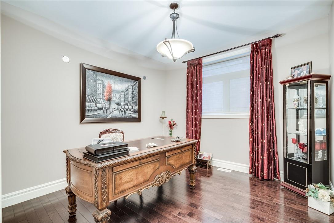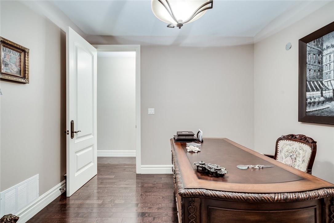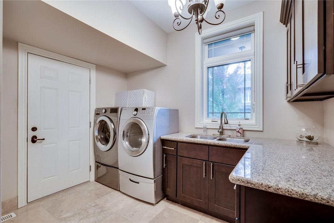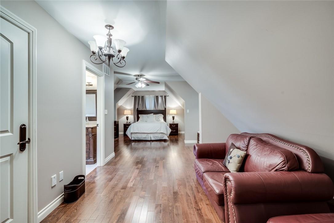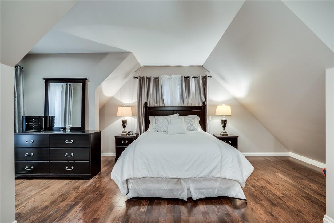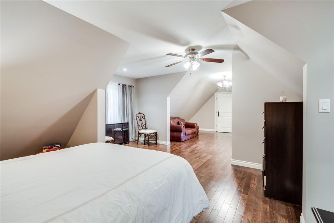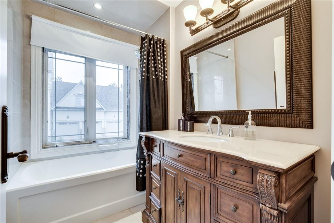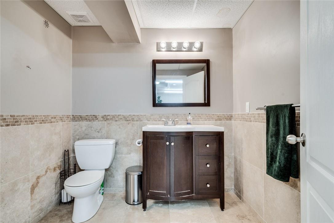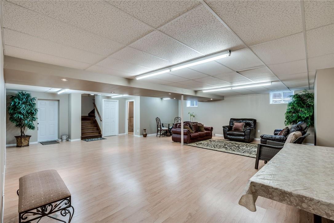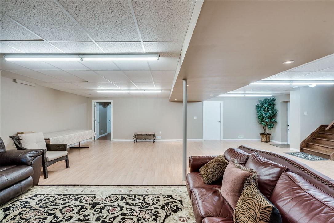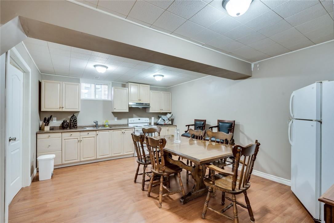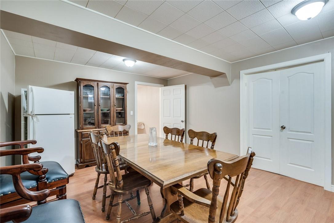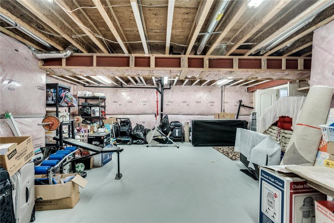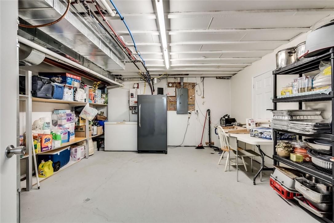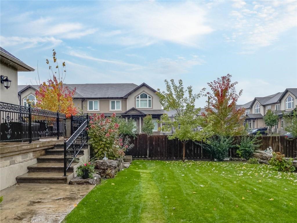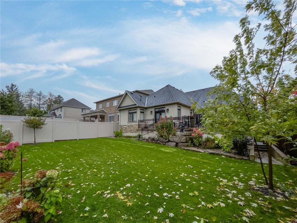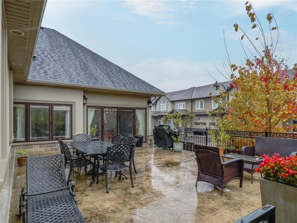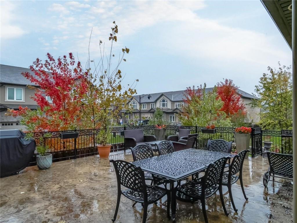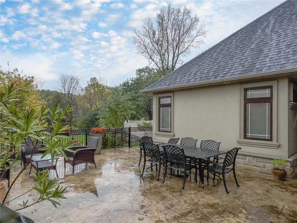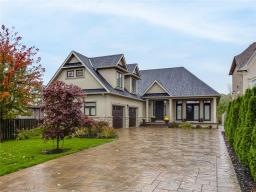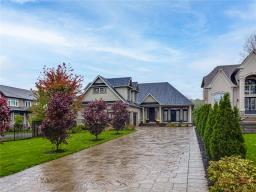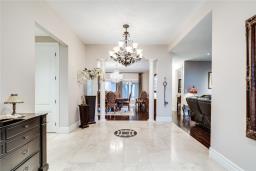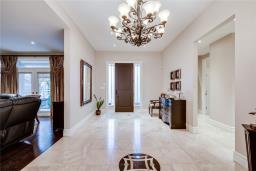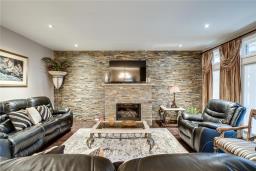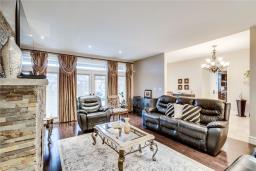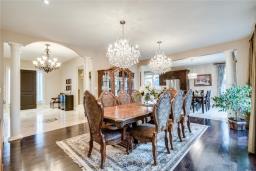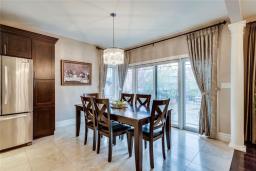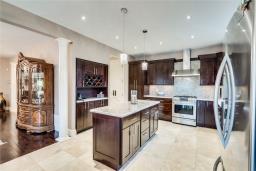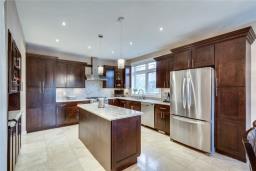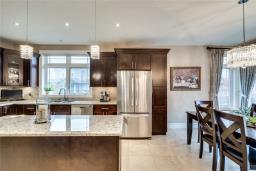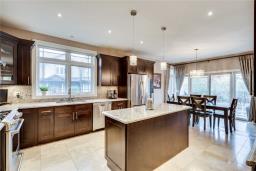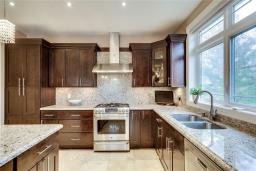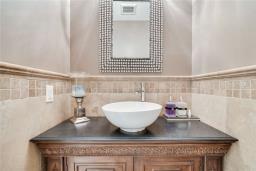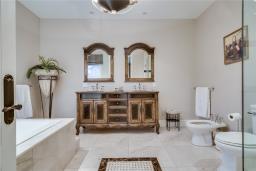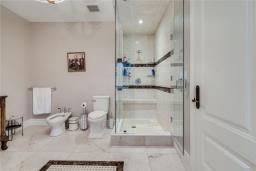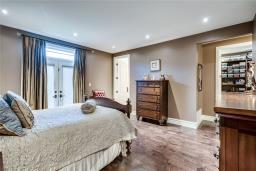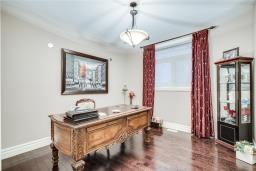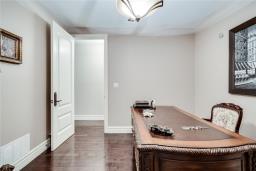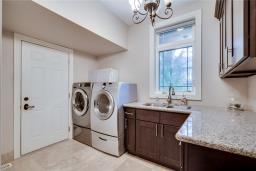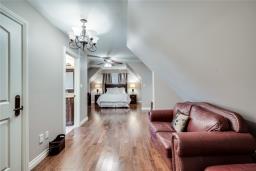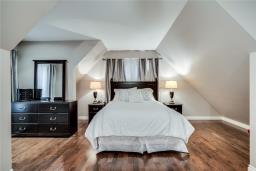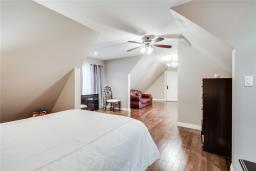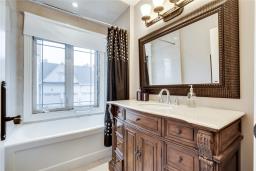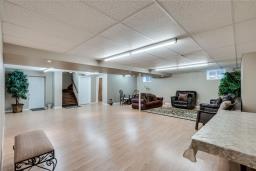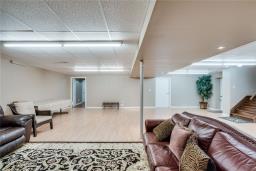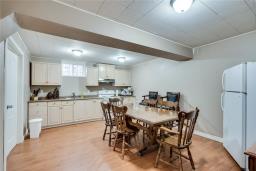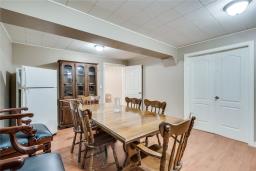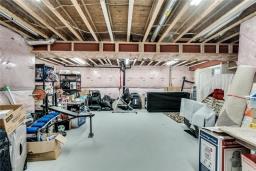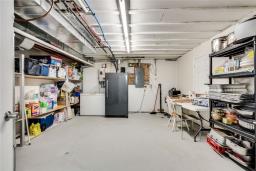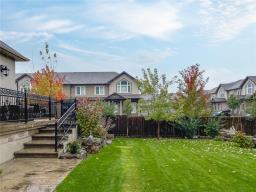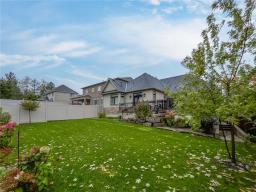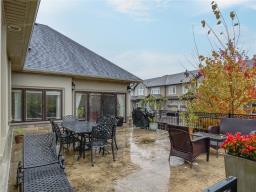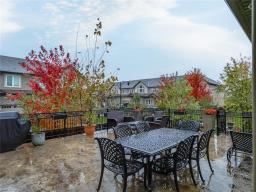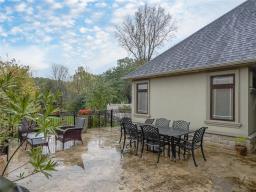3 Bedroom
4 Bathroom
2521 sqft
Fireplace
Central Air Conditioning
Forced Air
$1,399,900
WOW! Custom built Bungaloft, rare find & exceptional quality! 3 bedrooms or 2 bedrooms plus office, 3.5 bathrooms with huge custom foyer with oversized tile. Family room with fireplace, stone wall accents, pot lights and walkout to a front terrace. Formal dining room with 2 chandeliers, huge eat in kitchen with custom cabinets, island, granite tops, gas stove, stainless appliances, custom stainless rangehood and a walkout to a huge terrace with wrought iron railings (gorgeous all done in aggregate). Primary bedroom retreat with walkout to rear terrace, custom ensuite featuring custom glass shower, huge soaker tub, bidet, double sinks & all custom cabinetry, walk-in closet + more. 2nd level loft features a large bedroom with custom ensuite. Main floor laundry, entire 1st & 2nd floor is full hardwood, oversized tiles & pot lights! Solid wood doors & trims with 9 ceilings. Basement with separate entrance from inside garage hallway which leads to a very large finished rec room, kitchen, full bathroom + tons of storage, easily set up for in law or apartment! The outside is fully customed landscaped stone & stucco with a new stone driveway, aggregate porch/terrace, stone walkways and rear yard backs onto treed private area owned by Redeemer College. Gorgeous oversized 2 car garage 266 x 207. Very Private! Huge 200 deep lot, gas bbq hook up & sprinklers. This is a gorgeous home in a prime location! Priced for action & couldnt be rebuilt at this cost! Wont Last! (id:35542)
Property Details
|
MLS® Number
|
H4120308 |
|
Property Type
|
Single Family |
|
Amenities Near By
|
Schools |
|
Community Features
|
Quiet Area |
|
Equipment Type
|
Water Heater |
|
Features
|
Park Setting, Treed, Wooded Area, Park/reserve, Double Width Or More Driveway, Automatic Garage Door Opener, In-law Suite |
|
Parking Space Total
|
12 |
|
Rental Equipment Type
|
Water Heater |
Building
|
Bathroom Total
|
4 |
|
Bedrooms Above Ground
|
3 |
|
Bedrooms Total
|
3 |
|
Appliances
|
Alarm System, Garage Door Opener |
|
Basement Development
|
Finished |
|
Basement Type
|
Full (finished) |
|
Constructed Date
|
2011 |
|
Construction Style Attachment
|
Detached |
|
Cooling Type
|
Central Air Conditioning |
|
Exterior Finish
|
Stone, Stucco |
|
Fireplace Fuel
|
Gas |
|
Fireplace Present
|
Yes |
|
Fireplace Type
|
Other - See Remarks |
|
Foundation Type
|
Poured Concrete |
|
Half Bath Total
|
1 |
|
Heating Fuel
|
Natural Gas |
|
Heating Type
|
Forced Air |
|
Size Exterior
|
2521 Sqft |
|
Size Interior
|
2521 Sqft |
|
Type
|
House |
|
Utility Water
|
Municipal Water |
Parking
|
Attached Garage
|
|
|
Interlocked
|
|
Land
|
Acreage
|
No |
|
Land Amenities
|
Schools |
|
Sewer
|
Municipal Sewage System |
|
Size Depth
|
200 Ft |
|
Size Frontage
|
57 Ft |
|
Size Irregular
|
57.7 X 200 |
|
Size Total Text
|
57.7 X 200|under 1/2 Acre |
Rooms
| Level |
Type |
Length |
Width |
Dimensions |
|
Second Level |
4pc Bathroom |
|
|
Measurements not available |
|
Second Level |
Bedroom |
|
|
30' 3'' x 20' 5'' |
|
Sub-basement |
Cold Room |
|
|
Measurements not available |
|
Sub-basement |
Storage |
|
|
25' 5'' x 25' 10'' |
|
Sub-basement |
Eat In Kitchen |
|
|
17' 5'' x 12' 9'' |
|
Sub-basement |
Utility Room |
|
|
17' 9'' x 12' 9'' |
|
Sub-basement |
4pc Bathroom |
|
|
Measurements not available |
|
Sub-basement |
Recreation Room |
|
|
31' 5'' x 28' 3'' |
|
Ground Level |
Laundry Room |
|
|
10' 6'' x 10' 5'' |
|
Ground Level |
2pc Bathroom |
|
|
Measurements not available |
|
Ground Level |
Eat In Kitchen |
|
|
24' 3'' x 12' 6'' |
|
Ground Level |
Dining Room |
|
|
18' 9'' x 14' 11'' |
|
Ground Level |
5pc Bathroom |
|
|
Measurements not available |
|
Ground Level |
Primary Bedroom |
|
|
15' 5'' x 14' 5'' |
|
Ground Level |
Bedroom |
|
|
11' 3'' x 14' 5'' |
|
Ground Level |
Family Room |
|
|
19' 1'' x 15' 2'' |
|
Ground Level |
Foyer |
|
|
17' '' x 10' 8'' |
https://www.realtor.ca/real-estate/23770470/427-kitty-murray-lane-ancaster

